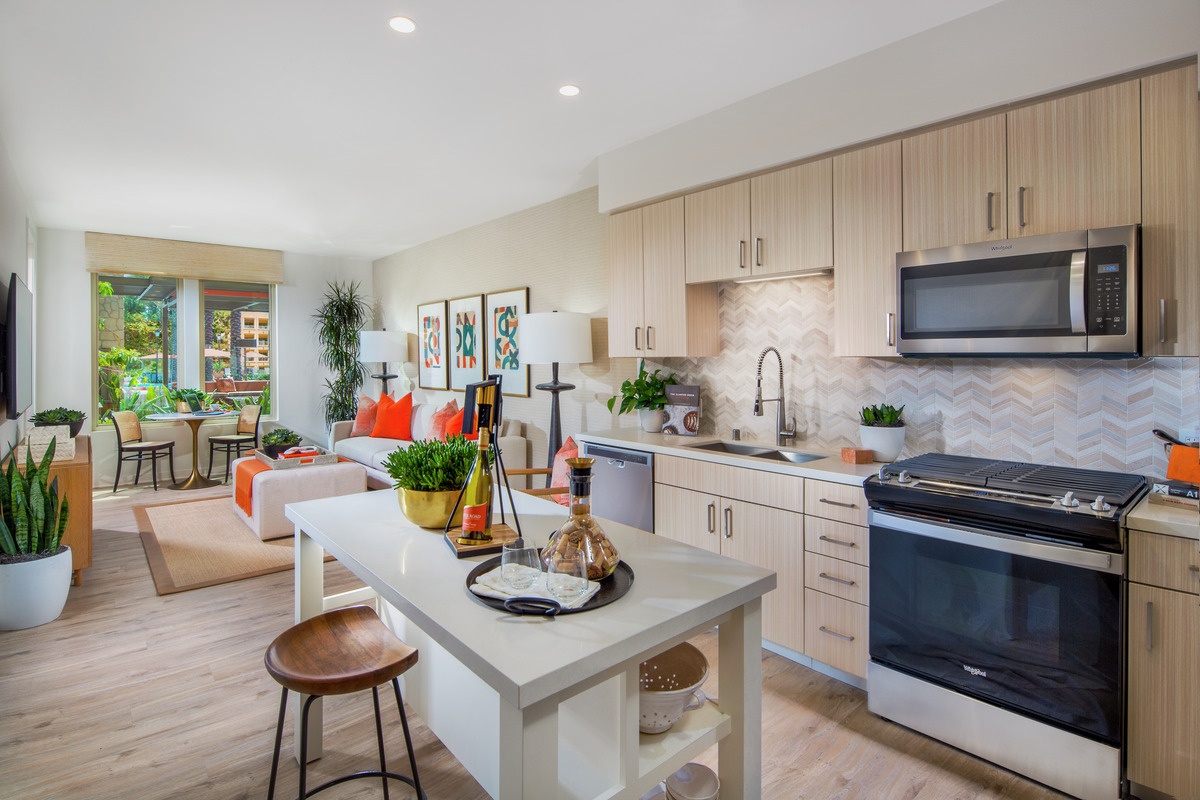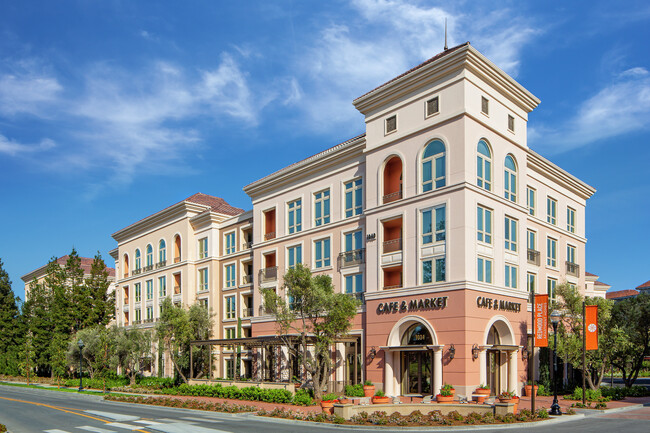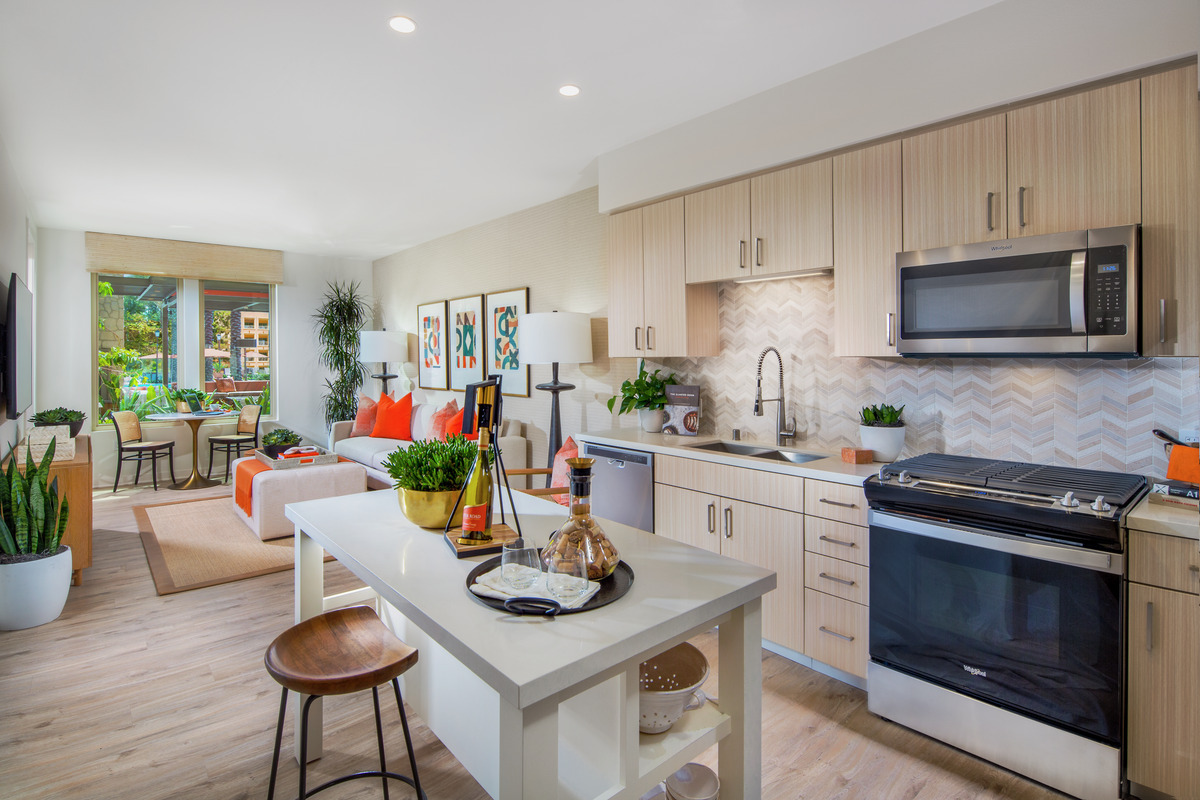Redwood Place Apartment Homes
1030 Indian Wells Ave,
Sunnyvale,
CA
94085
-
Monthly Rent
$3,445 - $10,140
-
Bedrooms
1 - 2 bd
-
Bathrooms
1 - 2 ba
-
Square Feet
563 - 1,416 sq ft
Rental rates, availability, lease terms, deposits, apartment features, amenities, and specials are subject to change without notice. Floor plans and square footages displayed are approximations, may be based on stud-to-stud measurements, and may vary between individual units. Quoted prices are for base rent only and do not include other fees such as application fee (one-time, $45), security deposit (one-time, refundable, amount varies), utility billing fee (not to exceed $5.55/month, Conservice), and utilities (monthly, cost varies). Deposits may fluctuate based on credit, rental history, income, and/or other qualifying standards. Residents are required to obtain and maintain renters insurance (certain exceptions apply). Pricing valid for new residents only, and may vary based on move-in date and lease term. Minimum lease terms and occupancy guidelines may apply. Leasing subject to credit approval, a satisfactory rental application and execution of a lease agreement.
Highlights
- Spa
- Dog Park
- Elevator
Pricing & Floor Plans
-
Unit 118price $3,730square feet 769availibility Now
-
Unit 130price $3,730square feet 769availibility Now
-
Unit 131price $3,730square feet 718availibility Now
-
Unit 0721price $3,745square feet 771availibility Now
-
Unit 124price $3,815square feet 719availibility Now
-
Unit 140price $3,980square feet 714availibility Now
-
Unit 147price $3,865square feet 688availibility Now
-
Unit 122price $3,920square feet 688availibility Now
-
Unit 547price $4,015square feet 688availibility Jan 30
-
Unit 132price $3,865square feet 720availibility Now
-
Unit 106price $3,995square feet 762availibility Now
-
Unit 314price $4,005square feet 762availibility Now
-
Unit 122price $3,920square feet 762availibility Jan 29
-
Unit 1036price $3,950square feet 762availibility Now
-
Unit 1236price $3,950square feet 762availibility Mar 6
-
Unit 0125price $3,445square feet 563availibility Feb 9
-
Unit 1134price $3,495square feet 563availibility Feb 16
-
Unit 537price $4,845square feet 1,024availibility Feb 10
-
Unit 534price $4,625square feet 845availibility Feb 23
-
Unit 545price $4,210square feet 725availibility Apr 8
-
Unit 216price $4,515square feet 941availibility Now
-
Unit 220price $4,605square feet 933availibility Now
-
Unit 323price $4,655square feet 933availibility Now
-
Unit 342price $4,825square feet 1,062availibility Now
-
Unit 304price $4,825square feet 1,062availibility Now
-
Unit 204price $4,975square feet 1,031availibility Now
-
Unit 127price $4,945square feet 986availibility Now
-
Unit 427price $5,080square feet 986availibility Now
-
Unit 107price $5,720square feet 1,300availibility Now
-
Unit 341price $5,740square feet 1,232availibility Now
-
Unit 218price $5,780square feet 1,300availibility Now
-
Unit 0978price $7,080square feet 1,276availibility Now
-
Unit 311price $5,590square feet 1,168availibility Feb 12
-
Unit 1122price $4,350square feet 982availibility Mar 4
-
Unit 118price $3,730square feet 769availibility Now
-
Unit 130price $3,730square feet 769availibility Now
-
Unit 131price $3,730square feet 718availibility Now
-
Unit 0721price $3,745square feet 771availibility Now
-
Unit 124price $3,815square feet 719availibility Now
-
Unit 140price $3,980square feet 714availibility Now
-
Unit 147price $3,865square feet 688availibility Now
-
Unit 122price $3,920square feet 688availibility Now
-
Unit 547price $4,015square feet 688availibility Jan 30
-
Unit 132price $3,865square feet 720availibility Now
-
Unit 106price $3,995square feet 762availibility Now
-
Unit 314price $4,005square feet 762availibility Now
-
Unit 122price $3,920square feet 762availibility Jan 29
-
Unit 1036price $3,950square feet 762availibility Now
-
Unit 1236price $3,950square feet 762availibility Mar 6
-
Unit 0125price $3,445square feet 563availibility Feb 9
-
Unit 1134price $3,495square feet 563availibility Feb 16
-
Unit 537price $4,845square feet 1,024availibility Feb 10
-
Unit 534price $4,625square feet 845availibility Feb 23
-
Unit 545price $4,210square feet 725availibility Apr 8
-
Unit 216price $4,515square feet 941availibility Now
-
Unit 220price $4,605square feet 933availibility Now
-
Unit 323price $4,655square feet 933availibility Now
-
Unit 342price $4,825square feet 1,062availibility Now
-
Unit 304price $4,825square feet 1,062availibility Now
-
Unit 204price $4,975square feet 1,031availibility Now
-
Unit 127price $4,945square feet 986availibility Now
-
Unit 427price $5,080square feet 986availibility Now
-
Unit 107price $5,720square feet 1,300availibility Now
-
Unit 341price $5,740square feet 1,232availibility Now
-
Unit 218price $5,780square feet 1,300availibility Now
-
Unit 0978price $7,080square feet 1,276availibility Now
-
Unit 311price $5,590square feet 1,168availibility Feb 12
-
Unit 1122price $4,350square feet 982availibility Mar 4
Fees and Policies
The fees below are based on community-supplied data and may exclude additional fees and utilities.
-
Utilities & Essentials
-
Utility Service FeeCharged per unit.$5.55 / mo
-
UtilitiesCharged per unit.Usage-Based
-
-
One-Time Basics
-
Due at Application
-
Application Fee Per ApplicantCharged per applicant.$45
-
Holding Deposit$200 - $600 (applied to Security Deposit) Charged per unit.$600
-
-
Due at Move-In
-
Security Deposit - RefundableCharged per unit.$600
-
Additional Resident Access Keys/Cards/Locks/Remotes FeeCharged per unit.Varies one-time
-
-
Due at Application
-
Dogs
-
Pet DepositCharged per pet.$750
Restrictions:Breed Restrictions: Pit Bulls, American Staffordshire Terriers, American Bulldogs, Rottweilers, Doberman Pinchers, Wolf-Hybrids and Perro de Presa Canarios or any dog that has the above breeds in their lineage are not allowed at any Irvine Company apartment communities.Read More Read Less -
-
Cats
-
Pet DepositCharged per pet.$300
-
-
Parking
-
Parking FeeCharged per vehicle.$0 / mo
Comments -
-
Other
-
Parking FeeCharged per vehicle.Varies
Comments -
-
Additional Parking Options
-
Garage Lot
-
Covered
-
-
Storage Unit
-
Storage FeeCharged per rentable item.Varies
-
-
Returned Check Fee (NSF)Charged per occurrence.$25 / occurrence
-
Late FeeCharged per occurrence.$50 / occurrence
Property Fee Disclaimer: Based on community-supplied data and independent market research. Subject to change without notice. May exclude fees for mandatory or optional services and usage-based utilities.
Details
Lease Options
-
4 - 18 Month Leases
-
Short term lease
Property Information
-
Built in 2022
-
1149 units/5 stories
Matterport 3D Tours
About Redwood Place Apartment Homes
Rental rates, availability, lease terms, deposits, apartment features, amenities, and specials are subject to change without notice. Floor plans and square footages displayed are approximations, may be based on stud-to-stud measurements, and may vary between individual units. Quoted prices are for base rent only and do not include other fees such as application fee (one-time, $45), security deposit (one-time, refundable, amount varies), utility billing fee (not to exceed $5.55/month, Conservice), and utilities (monthly, cost varies). Deposits may fluctuate based on credit, rental history, income, and/or other qualifying standards. Residents are required to obtain and maintain renters insurance (certain exceptions apply). Pricing valid for new residents only, and may vary based on move-in date and lease term. Minimum lease terms and occupancy guidelines may apply. Leasing subject to credit approval, a satisfactory rental application and execution of a lease agreement.
Redwood Place Apartment Homes is an apartment community located in Santa Clara County and the 94085 ZIP Code. This area is served by the Santa Clara Unified attendance zone.
Unique Features
- 24hr. Emergency Maintenance Services
- 24hr. Parcel Locker
- 3rd Floor
- Above Retail / Amenities
- iLounge Business Center
- Electric Car Chargers
- Outdoor Fireplace Lounge
- Park Nearby
- Smart Thermostat
- Courtyards with Lush Landscaping
- Extra Large Patio/Balcony
- Hardwood-Style Floor - Full
- No Patio/Balcony
- Storage Available
- Garage Parking
- 1st Floor
- Barbeque Grills
- Corner/End Location
- In-home Full-size Washer & Dryer
- Refrigerator with Icemaker
- Reserved Covered Parking
- 4th Floor
- Above Retail
- Central Air Conditioning & Heat
- Hardwood-Style Floor - Living
- No Neighbors Above
- Pet Friendly
- Playground Nearby
- Smoke and Vape Free Community
- Ultra-high-speed Internet
- Upgraded Wood Flooring
- WIFI Available in Common Areas
- Adverse Location-Limited Light
- Courtesy Patrol
- Mountain View
- Park View
- Quartz Countertop
- 5th Floor
- Gate Directory
- Poolside Cabanas
- Saltwater Pool
- Wood Flooring Throughout
Contact
Self-Guided Tours Available
This community supports self-guided tours that offer prospective residents the ability to enter, tour, and exit the property without staff assistance. Contact the property for more details.
Community Amenities
Fitness Center
Elevator
Playground
Clubhouse
- EV Charging
- Elevator
- Clubhouse
- Walk-Up
- Fitness Center
- Spa
- Playground
- Dog Park
Apartment Features
Washer/Dryer
High Speed Internet Access
Smoke Free
Cable Ready
- High Speed Internet Access
- Washer/Dryer
- Smoke Free
- Cable Ready
- EV Charging
- Elevator
- Clubhouse
- Walk-Up
- Dog Park
- Fitness Center
- Spa
- Playground
- 24hr. Emergency Maintenance Services
- 24hr. Parcel Locker
- 3rd Floor
- Above Retail / Amenities
- iLounge Business Center
- Electric Car Chargers
- Outdoor Fireplace Lounge
- Park Nearby
- Smart Thermostat
- Courtyards with Lush Landscaping
- Extra Large Patio/Balcony
- Hardwood-Style Floor - Full
- No Patio/Balcony
- Storage Available
- Garage Parking
- 1st Floor
- Barbeque Grills
- Corner/End Location
- In-home Full-size Washer & Dryer
- Refrigerator with Icemaker
- Reserved Covered Parking
- 4th Floor
- Above Retail
- Central Air Conditioning & Heat
- Hardwood-Style Floor - Living
- No Neighbors Above
- Pet Friendly
- Playground Nearby
- Smoke and Vape Free Community
- Ultra-high-speed Internet
- Upgraded Wood Flooring
- WIFI Available in Common Areas
- Adverse Location-Limited Light
- Courtesy Patrol
- Mountain View
- Park View
- Quartz Countertop
- 5th Floor
- Gate Directory
- Poolside Cabanas
- Saltwater Pool
- Wood Flooring Throughout
- High Speed Internet Access
- Washer/Dryer
- Smoke Free
- Cable Ready
| Monday | By Appointment |
|---|---|
| Tuesday | By Appointment |
| Wednesday | By Appointment |
| Thursday | By Appointment |
| Friday | By Appointment |
| Saturday | By Appointment |
| Sunday | By Appointment |
Lawrence Station is a picturesque neighborhood in Sunnyvale that’s designed to make living here worth the extra expense. Although the community sits in a quiet part of the city, it still offers plenty of dining, shopping, and entertainment options. Lawrence Station sits less than 10 miles northwest of San Jose, coupled with several public transportation options and easy access to major roadways. Residents who plan to commute to the Silicon Valley region find this quality very attractive. Upscale apartments are abundant in Lawrence Station and Sunnyvale in general, and there are also houses, condos, and townhomes for rent as well.
Learn more about living in Lawrence StationCompare neighborhood and city base rent averages by bedroom.
| Lawrence Station | Sunnyvale, CA | |
|---|---|---|
| Studio | $3,952 | $2,507 |
| 1 Bedroom | $3,443 | $2,928 |
| 2 Bedrooms | $4,413 | $3,714 |
| 3 Bedrooms | $4,883 | $4,636 |
| Colleges & Universities | Distance | ||
|---|---|---|---|
| Colleges & Universities | Distance | ||
| Drive: | 11 min | 5.9 mi | |
| Drive: | 13 min | 6.6 mi | |
| Drive: | 17 min | 7.0 mi | |
| Drive: | 14 min | 7.8 mi |
 The GreatSchools Rating helps parents compare schools within a state based on a variety of school quality indicators and provides a helpful picture of how effectively each school serves all of its students. Ratings are on a scale of 1 (below average) to 10 (above average) and can include test scores, college readiness, academic progress, advanced courses, equity, discipline and attendance data. We also advise parents to visit schools, consider other information on school performance and programs, and consider family needs as part of the school selection process.
The GreatSchools Rating helps parents compare schools within a state based on a variety of school quality indicators and provides a helpful picture of how effectively each school serves all of its students. Ratings are on a scale of 1 (below average) to 10 (above average) and can include test scores, college readiness, academic progress, advanced courses, equity, discipline and attendance data. We also advise parents to visit schools, consider other information on school performance and programs, and consider family needs as part of the school selection process.
View GreatSchools Rating Methodology
Data provided by GreatSchools.org © 2026. All rights reserved.
Transportation options available in Sunnyvale include Vienna Station, located 2.1 miles from Redwood Place Apartment Homes. Redwood Place Apartment Homes is near Norman Y Mineta San Jose International, located 5.6 miles or 11 minutes away, and San Francisco International, located 29.7 miles or 39 minutes away.
| Transit / Subway | Distance | ||
|---|---|---|---|
| Transit / Subway | Distance | ||
| Drive: | 5 min | 2.1 mi | |
|
|
Drive: | 5 min | 2.1 mi |
| Drive: | 5 min | 2.2 mi | |
| Drive: | 6 min | 2.4 mi | |
|
|
Drive: | 6 min | 2.7 mi |
| Commuter Rail | Distance | ||
|---|---|---|---|
| Commuter Rail | Distance | ||
| Drive: | 5 min | 1.6 mi | |
| Drive: | 7 min | 2.3 mi | |
| Drive: | 9 min | 4.7 mi | |
| Drive: | 12 min | 4.8 mi | |
| Drive: | 12 min | 6.4 mi |
| Airports | Distance | ||
|---|---|---|---|
| Airports | Distance | ||
|
Norman Y Mineta San Jose International
|
Drive: | 11 min | 5.6 mi |
|
San Francisco International
|
Drive: | 39 min | 29.7 mi |
Time and distance from Redwood Place Apartment Homes.
| Shopping Centers | Distance | ||
|---|---|---|---|
| Shopping Centers | Distance | ||
| Walk: | 6 min | 0.3 mi | |
| Walk: | 11 min | 0.6 mi | |
| Walk: | 12 min | 0.6 mi |
| Parks and Recreation | Distance | ||
|---|---|---|---|
| Parks and Recreation | Distance | ||
|
Sunnyvale Baylands Park
|
Drive: | 8 min | 2.9 mi |
|
Ulistac Natural Area
|
Drive: | 10 min | 4.3 mi |
|
Live Oak Park - Santa Clara
|
Drive: | 9 min | 4.5 mi |
|
Alviso Marina County Park
|
Drive: | 10 min | 5.6 mi |
|
Stevens Creek Shoreline Nature Study Area
|
Drive: | 15 min | 7.6 mi |
| Hospitals | Distance | ||
|---|---|---|---|
| Hospitals | Distance | ||
| Drive: | 8 min | 4.0 mi | |
| Drive: | 9 min | 4.1 mi | |
| Drive: | 12 min | 5.7 mi |
| Military Bases | Distance | ||
|---|---|---|---|
| Military Bases | Distance | ||
| Drive: | 13 min | 6.5 mi |
Redwood Place Apartment Homes Photos
Models
-
1 Bedroom
-
1 Bedroom
-
1 Bedroom
-
1 Bedroom
-
1 Bedroom
-
1 Bedroom
Nearby Apartments
Within 50 Miles of Redwood Place Apartment Homes
-
Monticello Apartment Homes
3555 Monroe St
Santa Clara, CA 95051
$3,230 - $7,165
1-2 Br 1.3 mi
-
Santa Clara Square Apartment Homes
3320 Montgomery Dr
Santa Clara, CA 95054
$3,645 - $9,830
1-2 Br 1.6 mi
-
River View Apartment Homes
250 Brandon St
San Jose, CA 95134
$3,255 - $7,635
1-2 Br 3.4 mi
-
The Hamptons Apartment Homes
19500 Pruneridge Ave
Cupertino, CA 95014
$3,410 - $8,355
1-3 Br 3.7 mi
-
North Park Apartment Homes
3500 Palmilla Dr
San Jose, CA 95134
$2,860 - $6,800
1-3 Br 3.8 mi
-
Crescent Village Apartment Homes
320 Crescent Village Cir
San Jose, CA 95134
$2,925 - $7,050
1-3 Br 3.9 mi
Redwood Place Apartment Homes has units with in‑unit washers and dryers, making laundry day simple for residents.
Utilities are not included in rent. Residents should plan to set up and pay for all services separately.
Parking is available at Redwood Place Apartment Homes. Fees may apply depending on the type of parking offered. Contact this property for details.
Redwood Place Apartment Homes has one to two-bedrooms with rent ranges from $3,445/mo. to $10,140/mo.
Yes, Redwood Place Apartment Homes welcomes pets. Breed restrictions, weight limits, and additional fees may apply. View this property's pet policy.
A good rule of thumb is to spend no more than 30% of your gross income on rent. Based on the lowest available rent of $3,445 for a one-bedroom, you would need to earn about $124,000 per year to qualify. Want to double-check your budget? Try our Rent Affordability Calculator to see how much rent fits your income and lifestyle.
Redwood Place Apartment Homes is offering Specials for eligible applicants, with rental rates starting at $3,445.
Yes! Redwood Place Apartment Homes offers 12 Matterport 3D Tours. Explore different floor plans and see unit level details, all without leaving home.
What Are Walk Score®, Transit Score®, and Bike Score® Ratings?
Walk Score® measures the walkability of any address. Transit Score® measures access to public transit. Bike Score® measures the bikeability of any address.
What is a Sound Score Rating?
A Sound Score Rating aggregates noise caused by vehicle traffic, airplane traffic and local sources










