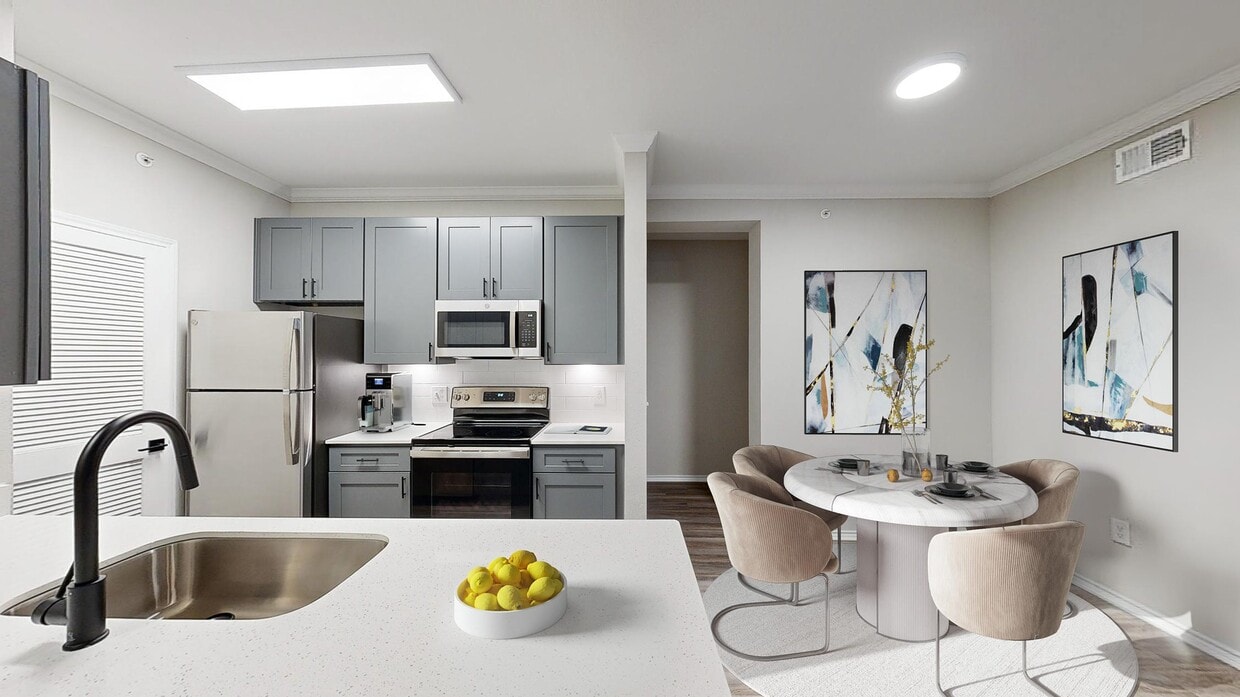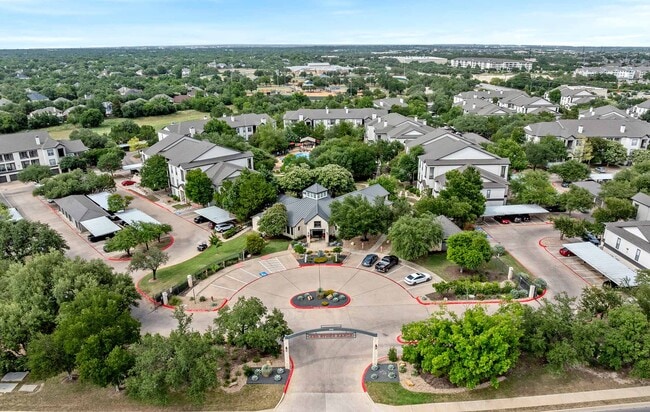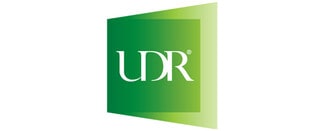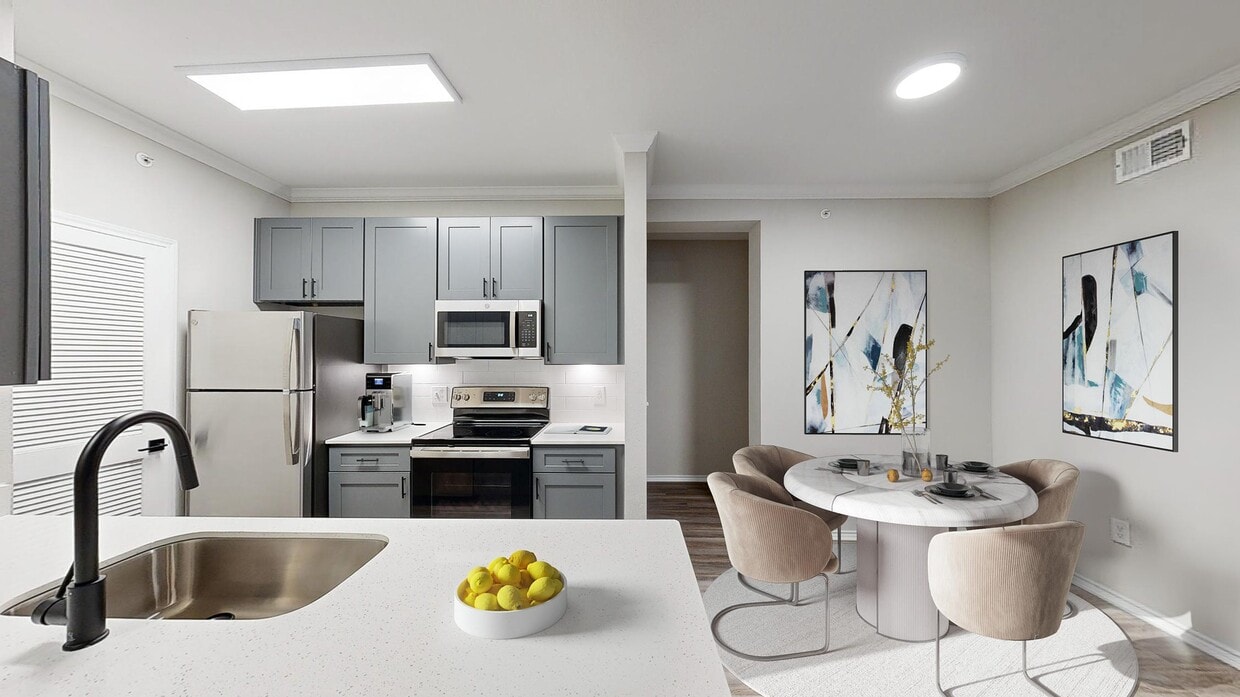-
Monthly Rent
$899 - $1,952
-
Bedrooms
1 - 3 bd
-
Bathrooms
1 - 2 ba
-
Square Feet
703 - 1,312 sq ft
Enjoy remarkable amenities and stylish apartments at Red Stone Ranch in Cedar Park, TX. Take advantage of our on-site conveniences including swimming pool with sundeck, outdoor grilling areas, basketball court, fitness center, herb garden, business center, and nature trails. Our spacious apartments offer stylish features and thoughtful finishes including oversized patios and balconies. Select apartments feature slate cabinetry with matte black fixtures, quartz countertops, stainless steel appliances, wood plank flooring, and under-mount lighting. Red Stone Ranch is conveniently located near great shopping, dining, and entertainment at Lakeline Mall and Cinemas and the Cedar Park Center. Near I-183, Loop 1, Highway 620, and the Capital Texas Highway, our apartments put you exactly where you want to be. Enjoy close proximity to prestigious schools as well as outdoor recreation at nearby Lake Travis. Tour today! We are currently offering self-guided tour appointments.
Highlights
- Furnished Units Available
- Basketball Court
- Den
- Pool
- Walk-In Closets
- Office
- Walking/Biking Trails
- Fireplace
- Sundeck
Pricing & Floor Plans
-
Unit 1427price $1,089square feet 774availibility Now
-
Unit 1512price $1,099square feet 774availibility Now
-
Unit 1321price $1,089square feet 774availibility Mar 19
-
Unit 1818price $1,159square feet 703availibility Now
-
Unit 112price $1,036square feet 703availibility Apr 4
-
Unit 1615price $1,253square feet 1,123availibility Now
-
Unit 715price $1,399square feet 1,123availibility Now
-
Unit 734price $1,299square feet 1,123availibility Mar 3
-
Unit 1036price $1,232square feet 895availibility Now
-
Unit 1326price $1,232square feet 895availibility Apr 11
-
Unit 1736price $1,358square feet 1,251availibility Now
-
Unit 1834price $1,513square feet 1,251availibility Apr 7
-
Unit 113price $1,515square feet 1,251availibility Apr 11
-
Unit 221price $1,952square feet 1,312availibility Apr 18
-
Unit 214price $1,812square feet 1,312availibility Apr 25
-
Unit 1427price $1,089square feet 774availibility Now
-
Unit 1512price $1,099square feet 774availibility Now
-
Unit 1321price $1,089square feet 774availibility Mar 19
-
Unit 1818price $1,159square feet 703availibility Now
-
Unit 112price $1,036square feet 703availibility Apr 4
-
Unit 1615price $1,253square feet 1,123availibility Now
-
Unit 715price $1,399square feet 1,123availibility Now
-
Unit 734price $1,299square feet 1,123availibility Mar 3
-
Unit 1036price $1,232square feet 895availibility Now
-
Unit 1326price $1,232square feet 895availibility Apr 11
-
Unit 1736price $1,358square feet 1,251availibility Now
-
Unit 1834price $1,513square feet 1,251availibility Apr 7
-
Unit 113price $1,515square feet 1,251availibility Apr 11
-
Unit 221price $1,952square feet 1,312availibility Apr 18
-
Unit 214price $1,812square feet 1,312availibility Apr 25
Fees and Policies
The fees listed below are community-provided and may exclude utilities or add-ons. All payments are made directly to the property and are non-refundable unless otherwise specified. Use the Cost Calculator to determine costs based on your needs.
-
Utilities & Essentials
-
Package LockersFee charged monthly: $10-$15/month. 1 Bedroom: $10 2 Bedrooms, 3 Bedrooms: $15 Charged per unit.$10 - $15 / mo
-
TrashFee charged monthly: $23/month. Charged per unit.$23 / mo
-
Pest ControlFee charged monthly: $3/month. Charged per unit.$3 / mo
-
Parking LotCharged per unit.$40 / mo
-
Smart Home + Internet PackageFee charged monthly: $70/month. Charged per unit.$70 / mo
-
-
One-Time Basics
-
Due at Application
-
Application FeeFee charged one-time: $85. Charged per applicant.$85
-
-
Due at Move-In
-
Admin FeeFee charged one-time: $195. Charged per unit.$195
-
Security DepositCharged per unit.$250 - $350
-
-
Due at Application
-
Dogs
-
Pet Fee (Dog)Charged per pet.$300
-
Pet Rent (Dog)Acceptable animals include domestic cats and dogs. Dogs that are purebreds or mixes of the following breeds are prohibited: Akita, Alaskan Malamute, Chow-Chow, Doberman, German Shepherd, Great Dane, Pit Bull (American Staffordshire Terrier, American Pit Bull Terrier, Staffordshire Bull Terrier), Rottweiler, Saint Bernard, Shar Pei, and Siberian Husky. All other animals including exotic pets are prohibited. All animals must be authorized by management. Charged per pet.$40 / mo
-
-
Cats
-
Pet Fee (Cat)Charged per pet.$300
-
Pet Rent (Cat)Acceptable animals include domestic cats and dogs. Dogs that are purebreds or mixes of the following breeds are prohibited: Akita, Alaskan Malamute, Chow-Chow, Doberman, German Shepherd, Great Dane, Pit Bull (American Staffordshire Terrier, American Pit Bull Terrier, Staffordshire Bull Terrier), Rottweiler, Saint Bernard, Shar Pei, and Siberian Husky. All other animals including exotic pets are prohibited. All animals must be authorized by management. Charged per pet.$40 / mo
-
-
Detached Garage - ReservedCharged per vehicle.$140 / mo
-
Parking Lot - ReservedCharged per vehicle.$70 / mo
-
Storage UnitFee charged monthly: $45/month. Charged per rentable item.$45 / mo
-
Storage Unit
-
Liability InsuranceFee charged monthly: $19/month. Charged per unit.$19 / mo
Property Fee Disclaimer: Based on community-supplied data and independent market research. Subject to change without notice. May exclude fees for mandatory or optional services and usage-based utilities.
Details
Lease Options
-
3 - 15 Month Leases
-
Short term lease
Property Information
-
Built in 2000
-
324 units/3 stories
-
Furnished Units Available
Matterport 3D Tours
About Red Stone Ranch
Enjoy remarkable amenities and stylish apartments at Red Stone Ranch in Cedar Park, TX. Take advantage of our on-site conveniences including swimming pool with sundeck, outdoor grilling areas, basketball court, fitness center, herb garden, business center, and nature trails. Our spacious apartments offer stylish features and thoughtful finishes including oversized patios and balconies. Select apartments feature slate cabinetry with matte black fixtures, quartz countertops, stainless steel appliances, wood plank flooring, and under-mount lighting. Red Stone Ranch is conveniently located near great shopping, dining, and entertainment at Lakeline Mall and Cinemas and the Cedar Park Center. Near I-183, Loop 1, Highway 620, and the Capital Texas Highway, our apartments put you exactly where you want to be. Enjoy close proximity to prestigious schools as well as outdoor recreation at nearby Lake Travis. Tour today! We are currently offering self-guided tour appointments.
Red Stone Ranch is an apartment community located in Williamson County and the 78613 ZIP Code. This area is served by the Leander Independent attendance zone.
Unique Features
- Electric patio grill
- Moving services with Move Matcher
- Oak on marbled finish package
- Outdoor grilling areas
- Resident app
- Stand-alone shower
- Airbnb-friendly
- Attached garage
- Build credit score with RentTrack
- Field view
- Pewter on white finish package
- Patio/ balcony
- Premium interior
- Reserved parking coming soon!
- Slate on white finish package
- Smart Home + Internet Package
- Upgraded hardware finishes
- Washer and dryer
- Built-in computer desk
- Deposit free with Rhino
- Dog park with agility course
- Pool view
- Top floor
- Wooded view
- 9 ft. ceilings
- Bi-Weekly Payment Program
- Courtyard view
- Lifestyle services powered by Amenify
- Wood plank flooring
- Wood-burning fireplace
- Ceiling fan(s)
- Den/ office
- Pet friendly
- Tile backsplash
- Handicap accessible
- Upgraded appliances
- Walk-in closet
Community Amenities
Pool
Fitness Center
Furnished Units Available
Playground
- Package Service
- Maintenance on site
- Furnished Units Available
- Business Center
- Multi Use Room
- Storage Space
- Conference Rooms
- Walk-Up
- Fitness Center
- Pool
- Playground
- Basketball Court
- Walking/Biking Trails
- Gated
- Sundeck
- Grill
- Dog Park
Apartment Features
Washer/Dryer
Air Conditioning
High Speed Internet Access
Walk-In Closets
- High Speed Internet Access
- Washer/Dryer
- Air Conditioning
- Smoke Free
- Fireplace
- Stainless Steel Appliances
- Quartz Countertops
- Office
- Den
- Built-In Bookshelves
- Walk-In Closets
- Balcony
- Patio
Located 16 miles northwest of Austin, Texas, Cedar Park combines suburban comfort with easy access to big-city amenities. Current rental options include apartment communities throughout the area, with average rents at $1,280 for one-bedroom units and $1,649 for two-bedroom homes. The rental market has experienced recent changes, with most unit types showing modest decreases, while four-bedroom properties have increased 22.3% year-over-year.
Cedar Park's neighborhoods each offer their own appeal. The Brushy Creek area provides access to hiking and biking trails, while the district surrounding the H-E-B Center puts entertainment right at your doorstep. The city maintains numerous parks and green spaces, including Veterans Memorial Park and Elizabeth Milburn Park.
Sports enthusiasts can enjoy professional hockey games at the H-E-B Center, where the Texas Stars of the American Hockey League play their home games. The venue also hosts the Austin Spurs of the NBA G League.
Learn more about living in Cedar Park- Package Service
- Maintenance on site
- Furnished Units Available
- Business Center
- Multi Use Room
- Storage Space
- Conference Rooms
- Walk-Up
- Gated
- Sundeck
- Grill
- Dog Park
- Fitness Center
- Pool
- Playground
- Basketball Court
- Walking/Biking Trails
- Electric patio grill
- Moving services with Move Matcher
- Oak on marbled finish package
- Outdoor grilling areas
- Resident app
- Stand-alone shower
- Airbnb-friendly
- Attached garage
- Build credit score with RentTrack
- Field view
- Pewter on white finish package
- Patio/ balcony
- Premium interior
- Reserved parking coming soon!
- Slate on white finish package
- Smart Home + Internet Package
- Upgraded hardware finishes
- Washer and dryer
- Built-in computer desk
- Deposit free with Rhino
- Dog park with agility course
- Pool view
- Top floor
- Wooded view
- 9 ft. ceilings
- Bi-Weekly Payment Program
- Courtyard view
- Lifestyle services powered by Amenify
- Wood plank flooring
- Wood-burning fireplace
- Ceiling fan(s)
- Den/ office
- Pet friendly
- Tile backsplash
- Handicap accessible
- Upgraded appliances
- Walk-in closet
- High Speed Internet Access
- Washer/Dryer
- Air Conditioning
- Smoke Free
- Fireplace
- Stainless Steel Appliances
- Quartz Countertops
- Office
- Den
- Built-In Bookshelves
- Walk-In Closets
- Balcony
- Patio
| Monday | 9:30am - 5:30pm |
|---|---|
| Tuesday | 10am - 5:30pm |
| Wednesday | 9:30am - 5:30pm |
| Thursday | 9:30am - 5:30pm |
| Friday | 9:30am - 5:30pm |
| Saturday | 10am - 5pm |
| Sunday | By Appointment |
| Colleges & Universities | Distance | ||
|---|---|---|---|
| Colleges & Universities | Distance | ||
| Walk: | 6 min | 0.3 mi | |
| Drive: | 12 min | 5.9 mi | |
| Drive: | 16 min | 10.8 mi | |
| Drive: | 21 min | 12.6 mi |
 The GreatSchools Rating helps parents compare schools within a state based on a variety of school quality indicators and provides a helpful picture of how effectively each school serves all of its students. Ratings are on a scale of 1 (below average) to 10 (above average) and can include test scores, college readiness, academic progress, advanced courses, equity, discipline and attendance data. We also advise parents to visit schools, consider other information on school performance and programs, and consider family needs as part of the school selection process.
The GreatSchools Rating helps parents compare schools within a state based on a variety of school quality indicators and provides a helpful picture of how effectively each school serves all of its students. Ratings are on a scale of 1 (below average) to 10 (above average) and can include test scores, college readiness, academic progress, advanced courses, equity, discipline and attendance data. We also advise parents to visit schools, consider other information on school performance and programs, and consider family needs as part of the school selection process.
View GreatSchools Rating Methodology
Data provided by GreatSchools.org © 2026. All rights reserved.
Transportation options available in Cedar Park include Lakeline Station, located 3.3 miles from Red Stone Ranch. Red Stone Ranch is near Austin-Bergstrom International, located 30.5 miles or 44 minutes away.
| Transit / Subway | Distance | ||
|---|---|---|---|
| Transit / Subway | Distance | ||
| Drive: | 8 min | 3.3 mi | |
| Drive: | 15 min | 8.6 mi | |
| Drive: | 18 min | 11.4 mi | |
| Drive: | 17 min | 11.7 mi | |
| Drive: | 19 min | 11.8 mi |
| Commuter Rail | Distance | ||
|---|---|---|---|
| Commuter Rail | Distance | ||
|
|
Drive: | 27 min | 19.4 mi |
|
|
Drive: | 39 min | 30.9 mi |
| Airports | Distance | ||
|---|---|---|---|
| Airports | Distance | ||
|
Austin-Bergstrom International
|
Drive: | 44 min | 30.5 mi |
Time and distance from Red Stone Ranch.
| Shopping Centers | Distance | ||
|---|---|---|---|
| Shopping Centers | Distance | ||
| Walk: | 3 min | 0.2 mi | |
| Walk: | 8 min | 0.4 mi | |
| Walk: | 11 min | 0.6 mi |
| Parks and Recreation | Distance | ||
|---|---|---|---|
| Parks and Recreation | Distance | ||
|
Austin Steam Train
|
Drive: | 7 min | 3.8 mi |
|
Great Hills Park
|
Drive: | 14 min | 8.1 mi |
|
Balcones District Park
|
Drive: | 16 min | 9.7 mi |
|
The Stephen F. Austin Planetarium
|
Drive: | 16 min | 10.3 mi |
|
Bull Creek Greenbelt
|
Drive: | 16 min | 11.6 mi |
| Hospitals | Distance | ||
|---|---|---|---|
| Hospitals | Distance | ||
| Drive: | 9 min | 4.7 mi | |
| Drive: | 14 min | 9.3 mi | |
| Drive: | 13 min | 9.4 mi |
| Military Bases | Distance | ||
|---|---|---|---|
| Military Bases | Distance | ||
| Drive: | 77 min | 59.6 mi | |
| Drive: | 128 min | 100.6 mi |
Red Stone Ranch Photos
Nearby Apartments
Within 50 Miles of Red Stone Ranch
-
Lakeline Villas
2201 S Lakeline Blvd
Cedar Park, TX 78613
$950 - $1,492
1-2 Br 0.8 mi
-
Residences at the Domain
11400 Domain Dr
Austin, TX 78758
$1,249 - $2,796
1-2 Br 8.7 mi
-
Barton Creek Landing
2800 Bartons Bluff Ln
Austin, TX 78746
$1,410 - $1,898
1-2 Br 15.9 mi
-
Palo Verde
7880 US 290 Hwy W
Austin, TX 78736
$1,118 - $1,825
1-3 Br 17.7 mi
-
Estancia Villas
1200 Estancia Pky
Austin, TX 78748
$949 - $1,298
1-3 Br 24.9 mi
Red Stone Ranch has units with in‑unit washers and dryers, making laundry day simple for residents.
Utilities are not included in rent. Residents should plan to set up and pay for all services separately.
Contact this property for parking details.
Red Stone Ranch has one to three-bedrooms with rent ranges from $899/mo. to $1,952/mo.
Yes, Red Stone Ranch welcomes pets. Breed restrictions, weight limits, and additional fees may apply. View this property's pet policy.
A good rule of thumb is to spend no more than 30% of your gross income on rent. Based on the lowest available rent of $899 for a one-bedroom, you would need to earn about $35,960 per year to qualify. Want to double-check your budget? Calculate how much rent you can afford with our Rent Affordability Calculator.
Red Stone Ranch is not currently offering any rent specials. Check back soon, as promotions change frequently.
Yes! Red Stone Ranch offers 23 Matterport 3D Tours. Explore different floor plans and see unit level details, all without leaving home.
What Are Walk Score®, Transit Score®, and Bike Score® Ratings?
Walk Score® measures the walkability of any address. Transit Score® measures access to public transit. Bike Score® measures the bikeability of any address.
What is a Sound Score Rating?
A Sound Score Rating aggregates noise caused by vehicle traffic, airplane traffic and local sources









Property Manager Responded