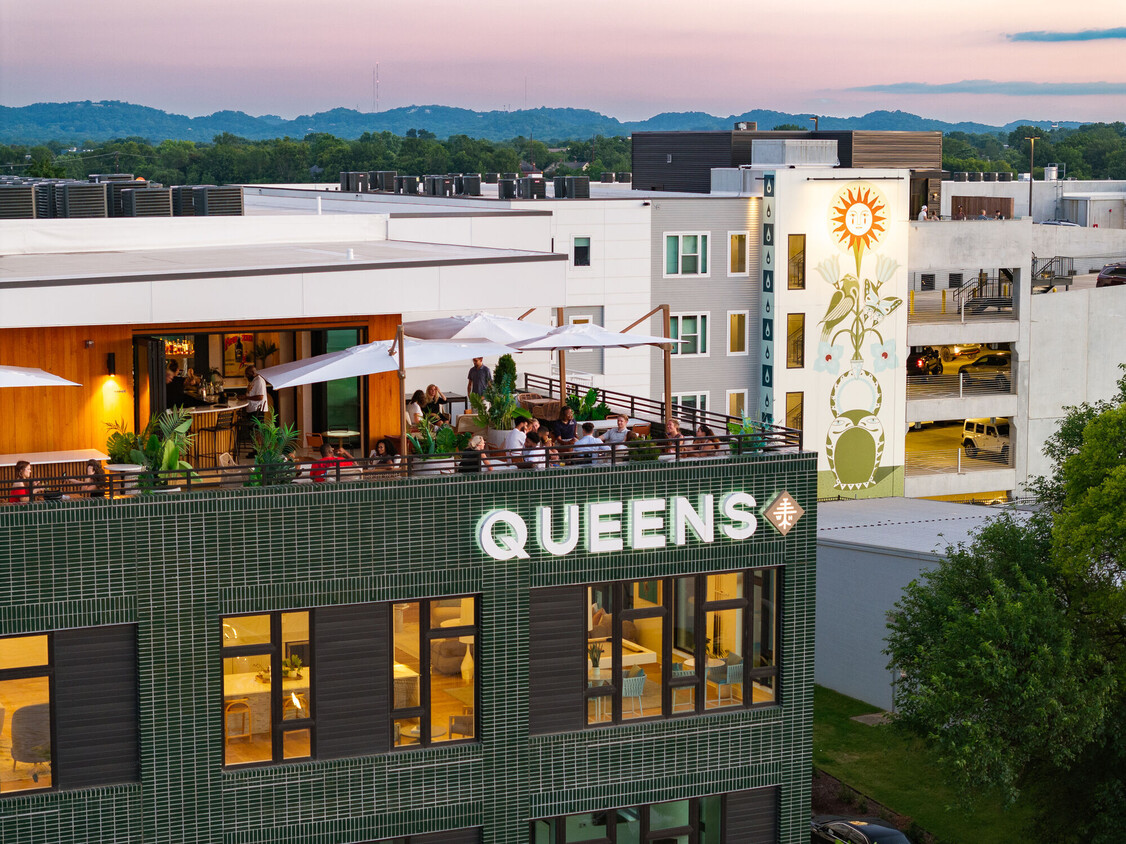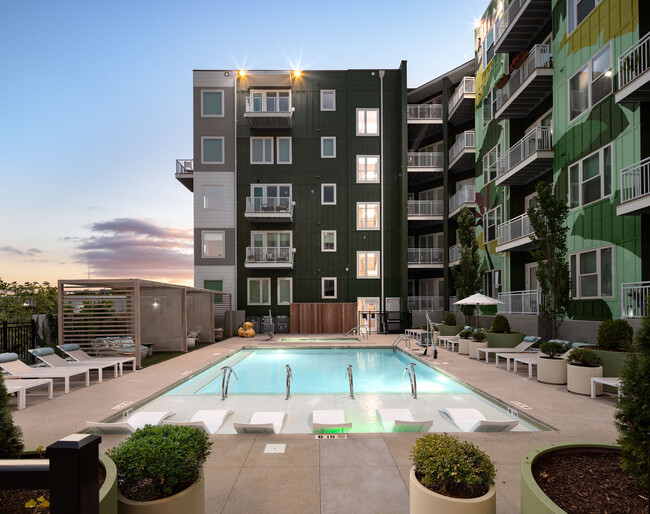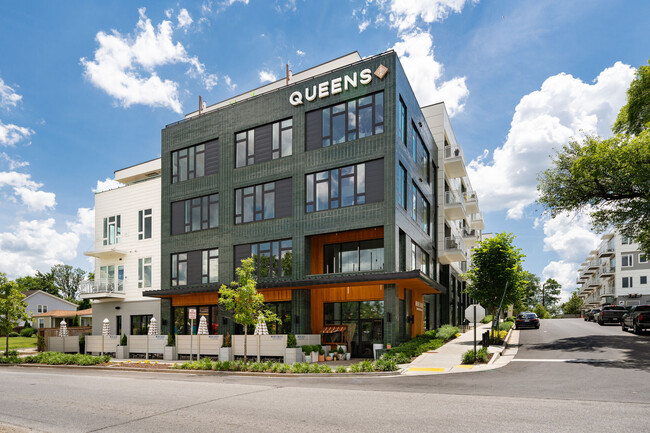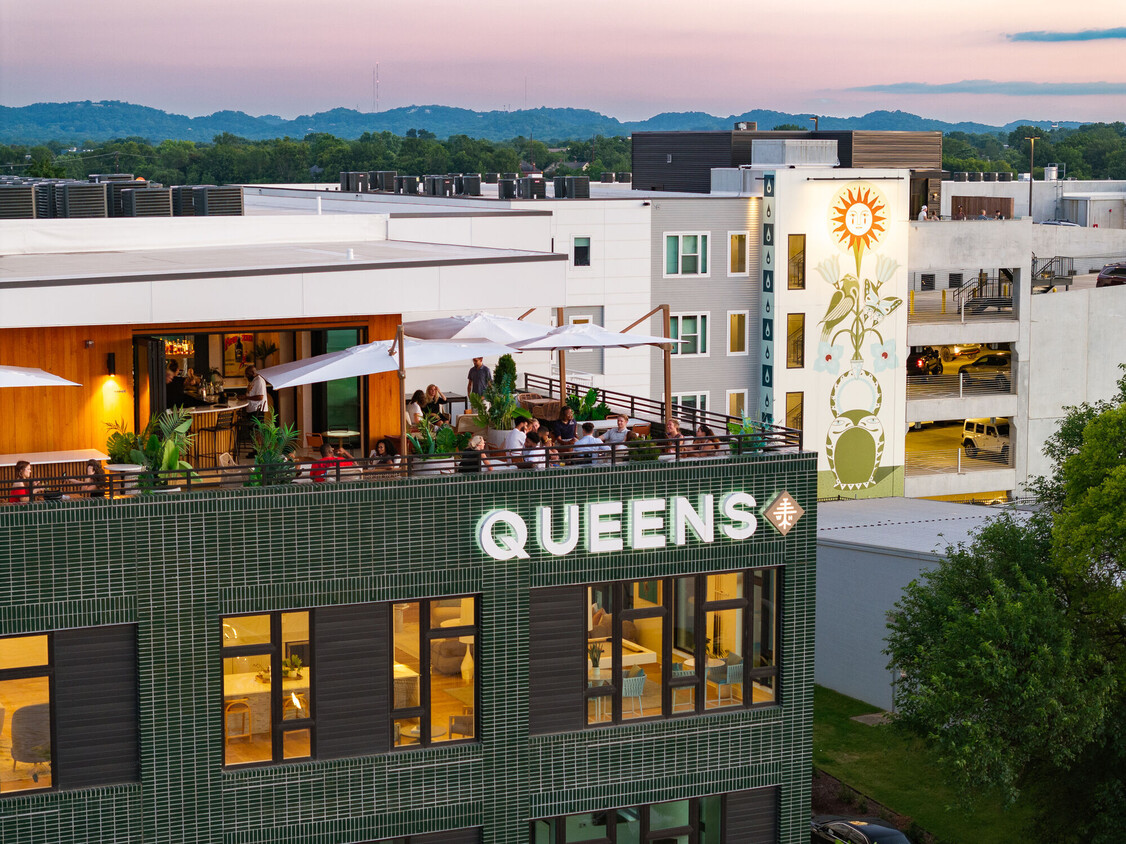-
Monthly Rent
$1,620 - $3,734
-
Bedrooms
Studio - 3 bd
-
Bathrooms
1 - 3 ba
-
Square Feet
559 - 1,468 sq ft
Highlights
- Furnished Units Available
- Roof Terrace
- Pet Washing Station
- Pool
- Walk-In Closets
- Planned Social Activities
- Spa
- Pet Play Area
- Office
Pricing & Floor Plans
-
Unit 437price $1,870square feet 559availibility Now
-
Unit 440price $1,951square feet 559availibility Feb 21
-
Unit 434price $2,550square feet 559availibility Feb 21
-
Unit 203price $1,731square feet 620availibility Mar 21
-
Unit 316price $1,775square feet 650availibility Now
-
Unit 232price $1,925square feet 650availibility Now
-
Unit 35price $2,013square feet 650availibility Now
-
Unit 436price $2,037square feet 800availibility Now
-
Unit 45price $2,051square feet 800availibility Now
-
Unit 236price $1,976square feet 800availibility Mar 28
-
Unit 423price $2,504square feet 650availibility Now
-
Unit 443price $1,975square feet 693availibility Feb 6
-
Unit 143price $1,825square feet 693availibility Mar 7
-
Unit 338price $1,825square feet 693availibility Mar 21
-
Unit 212price $1,930square feet 798availibility Mar 7
-
Unit 131price $2,050square feet 798availibility Mar 24
-
Unit 230price $1,750square feet 726availibility May 26
-
Unit 144price $2,378square feet 956availibility Now
-
Unit 146price $2,378square feet 956availibility Now
-
Unit 346price $2,550square feet 956availibility Now
-
Unit 408price $3,125square feet 1,193availibility Now
-
Unit 204price $2,411square feet 898availibility Feb 14
-
Unit 306price $2,386square feet 897availibility Mar 21
-
Unit 147price $2,981square feet 1,197availibility Apr 8
-
Unit 437price $1,870square feet 559availibility Now
-
Unit 440price $1,951square feet 559availibility Feb 21
-
Unit 434price $2,550square feet 559availibility Feb 21
-
Unit 203price $1,731square feet 620availibility Mar 21
-
Unit 316price $1,775square feet 650availibility Now
-
Unit 232price $1,925square feet 650availibility Now
-
Unit 35price $2,013square feet 650availibility Now
-
Unit 436price $2,037square feet 800availibility Now
-
Unit 45price $2,051square feet 800availibility Now
-
Unit 236price $1,976square feet 800availibility Mar 28
-
Unit 423price $2,504square feet 650availibility Now
-
Unit 443price $1,975square feet 693availibility Feb 6
-
Unit 143price $1,825square feet 693availibility Mar 7
-
Unit 338price $1,825square feet 693availibility Mar 21
-
Unit 212price $1,930square feet 798availibility Mar 7
-
Unit 131price $2,050square feet 798availibility Mar 24
-
Unit 230price $1,750square feet 726availibility May 26
-
Unit 144price $2,378square feet 956availibility Now
-
Unit 146price $2,378square feet 956availibility Now
-
Unit 346price $2,550square feet 956availibility Now
-
Unit 408price $3,125square feet 1,193availibility Now
-
Unit 204price $2,411square feet 898availibility Feb 14
-
Unit 306price $2,386square feet 897availibility Mar 21
-
Unit 147price $2,981square feet 1,197availibility Apr 8
Fees and Policies
The fees below are based on community-supplied data and may exclude additional fees and utilities. Use the Cost Calculator to add these fees to the base price.
-
Utilities & Essentials
-
Community Amenity FeeAmount for community amenity use and services. Charged per unit.$125 / mo
-
Utility - Billing Administrative FeeAmount to manage utility services billing. Charged per unit.$5.35 / mo
-
Utility - Electric - Third PartyUsage-Based (Utilities).Amount for provision and consumption of electric paid to a third party. Charged per unit. Payable to 3rd PartyVaries / mo
-
Utility - Water/SewerUsage-Based (Utilities).Amount for provision and/or consumption of water and sewer services Charged per unit.Varies / moDisclaimer: Utility apportionment is submetered water/gas/electricRead More Read Less
-
-
One-Time Basics
-
Due at Application
-
Administrative FeeAmount to facilitate move-in process for a resident. Charged per unit.$250
-
Application FeeAmount to process application, initiate screening, and take a rental home off the market. Charged per leaseholder.$75
-
-
Due at Move-In
-
Utility - New Account FeeAmount to establish utility services. Charged per unit.$10
-
Package Services - RegistrationAmount to register for package services. Charged per unit.$25
-
Security Deposit (Refundable)Amount intended to be held through residency that may be applied toward amounts owed at move-out. Refunds processed per application and lease terms. Charged per unit.$500
-
-
Due at Move-Out
-
Utility - Final Bill FeeAmount billed to calculate final utility statement. Charged per unit.$15
-
-
Due at Application
-
Dogs
Max of 2, 100 lbs. Weight LimitRestrictions:Comments
-
Cats
Max of 2, 100 lbs. Weight LimitRestrictions:Comments
-
Pet Fees
-
Pet Fee - Additional PetMax of 1. Amount to facilitate additional authorized pet move-in. Charged per pet.$150
-
Pet Management - Third PartyMax of 2. Amount for authorized pet registration and screening services. Charged per pet. Payable to 3rd Party$25
-
Pet FeeMax of 1. Amount to facilitate authorized pet move-in. Charged per pet.$350
-
Pet RentMax of 2. Monthly amount for authorized pet. Charged per pet.$30 / mo
-
-
Parking
-
Parking FeeMax of 1. Amount for parking space/services. May be subject to availability. Charged per vehicle.$75 / mo
Comments -
-
Other Parking Fees
-
Parking - ReservedMax of 1. Amount for reserved parking space/services. May be subject to availability. Charged per rentable item.$100 / mo
Comments -
-
Additional Parking Options
-
Other$50 monthly fee covers a 2nd vehicle outside of the one per leaseholder. Please contact office for details.
-
-
Renters Liability Only - Non-ComplianceAmount for not maintaining required Renters Liability Policy. Charged per unit.$15 / occurrence
-
Access Device - ReplacementAmount to obtain a replacement access device for community; fobs, keys, remotes, access passes. Charged per device.$100
-
Returned Payment Fee (NSF)Amount for returned payment. Charged per unit.$30 / occurrence
-
Intra-Community Transfer FeeAmount due when transferring to another rental unit within community. Charged per unit.$750 / occurrence
-
Reletting FeeMarketing fee related to early lease termination; excludes rent and other charges. Charged per unit.100% of base rent / occurrence
-
Utility - Vacant Cost RecoveryUsage-Based (Utilities).Amount for utility usage not transferred to resident responsibility any time during occupancy. Charged per unit.Varies / occurrence
-
Security Deposit - Additional (Refundable)Additional amount, based on screening results, intended to be held through residency that may be applied toward amounts owed at move-out. Refunds processed per application and lease terms. Charged per unit.Varies one-time
-
Utility - Vacant Processing FeeAmount for failing to transfer utilities into resident name. Charged per unit.$50 / occurrence
-
Late FeeAmount for paying after rent due date; per terms of lease. Charged per unit.10% of base rent / occurrence
-
Early Lease Termination/CancellationAmount to terminate lease earlier than lease end date; excludes rent and other charges. Charged per unit.200% of base rent / occurrence
Property Fee Disclaimer: Total Monthly Leasing Price includes base rent, all monthly mandatory and any user-selected optional fees. Excludes variable, usage-based, and required charges due at or prior to move-in or at move-out. Security Deposit may change based on screening results, but total will not exceed legal maximums. Some items may be taxed under applicable law. Some fees may not apply to rental homes subject to an affordable program. All fees are subject to application and/or lease terms. Prices and availability subject to change. Resident is responsible for damages beyond ordinary wear and tear. Resident may need to maintain insurance and to activate and maintain utility services, including but not limited to electricity, water, gas, and internet, per the lease. Additional fees may apply as detailed in the application and/or lease agreement, which can be requested prior to applying. Pet breed and other pet restrictions apply. Parking, storage, and other rentable items are subject to availability. Final pricing and availability will be determined during lease agreement. See Leasing Agent for details.
Details
Lease Options
-
3 - 15 Month Leases
Property Information
-
Built in 2023
-
221 units/5 stories
-
Furnished Units Available
Matterport 3D Tours
About Queens Wedgewood Houston
Elevate your lifestyle in Nashville, Tennessee. Our brand-new studio, one-, two-, and three-bedroom apartments place you in the heart of Wedgewood-Houston. Queens WeHo is located edgehill of downtown Nashville, giving you easy access to everything you love. Take a stroll through the neighborhood, walk with your pup at Fort Negley, dine at Mercado by Butchertown or have a drink with friends at the Hamilton Lounge. This is your town -- enjoy it!
Queens Wedgewood Houston is an apartment community located in Davidson County and the 37203 ZIP Code. This area is served by the Davidson County attendance zone.
Unique Features
- Co-Working Suites
- Energy-Efficient Appliances
- Custom Cabinets & Countertops
- Kitchen Backsplash
- Under-counter lighting
- Yoga Studio
- 15` Outdoor Heated Soaking Spa
- Mercado by Butchertown with Rooftop Bar
- Neighborhood Discount Program
- Dog Parks
- Digital thermostats
- Dog Spa
- Lounge with Rooftop Deck + Skyline Views
- Cycle Workshop with Storage
- Resort Sun Deck with Saltwater Pool + Cabanas
- Sound Tuned, Stand-Alone Rooftop Rehearsal Studio
- Energy Star Appliances
- Smart Home Connectivity
- Stainless steel appliances
- Walk-in closets
- Washer & Dryer included
- 1 Gig Google Fiber Internet
- Commissioned Art Experience
- Hot Tub/sauna
- Keyless Entry
Community Amenities
Pool
Fitness Center
Furnished Units Available
Elevator
Clubhouse
Roof Terrace
Controlled Access
Community-Wide WiFi
Property Services
- Community-Wide WiFi
- Controlled Access
- Maintenance on site
- Property Manager on Site
- Furnished Units Available
- On-Site Retail
- Trash Pickup - Door to Door
- Renters Insurance Program
- Planned Social Activities
- Pet Play Area
- Pet Washing Station
- EV Charging
- Key Fob Entry
Shared Community
- Elevator
- Clubhouse
- Lounge
- Breakfast/Coffee Concierge
- Storage Space
- Disposal Chutes
- Conference Rooms
Fitness & Recreation
- Fitness Center
- Spa
- Pool
- Bicycle Storage
Outdoor Features
- Roof Terrace
- Dog Park
Apartment Features
Washer/Dryer
Air Conditioning
Dishwasher
High Speed Internet Access
Walk-In Closets
Island Kitchen
Granite Countertops
Microwave
Indoor Features
- High Speed Internet Access
- Wi-Fi
- Washer/Dryer
- Air Conditioning
- Heating
- Ceiling Fans
- Smoke Free
- Trash Compactor
- Storage Space
- Double Vanities
- Tub/Shower
- Sprinkler System
- Framed Mirrors
Kitchen Features & Appliances
- Dishwasher
- Disposal
- Ice Maker
- Granite Countertops
- Stainless Steel Appliances
- Pantry
- Island Kitchen
- Eat-in Kitchen
- Kitchen
- Microwave
- Oven
- Range
- Refrigerator
- Freezer
- Instant Hot Water
Model Details
- Vinyl Flooring
- Office
- Workshop
- Vaulted Ceiling
- Views
- Walk-In Closets
- Linen Closet
- Balcony
- Community-Wide WiFi
- Controlled Access
- Maintenance on site
- Property Manager on Site
- Furnished Units Available
- On-Site Retail
- Trash Pickup - Door to Door
- Renters Insurance Program
- Planned Social Activities
- Pet Play Area
- Pet Washing Station
- EV Charging
- Key Fob Entry
- Elevator
- Clubhouse
- Lounge
- Breakfast/Coffee Concierge
- Storage Space
- Disposal Chutes
- Conference Rooms
- Roof Terrace
- Dog Park
- Fitness Center
- Spa
- Pool
- Bicycle Storage
- Co-Working Suites
- Energy-Efficient Appliances
- Custom Cabinets & Countertops
- Kitchen Backsplash
- Under-counter lighting
- Yoga Studio
- 15` Outdoor Heated Soaking Spa
- Mercado by Butchertown with Rooftop Bar
- Neighborhood Discount Program
- Dog Parks
- Digital thermostats
- Dog Spa
- Lounge with Rooftop Deck + Skyline Views
- Cycle Workshop with Storage
- Resort Sun Deck with Saltwater Pool + Cabanas
- Sound Tuned, Stand-Alone Rooftop Rehearsal Studio
- Energy Star Appliances
- Smart Home Connectivity
- Stainless steel appliances
- Walk-in closets
- Washer & Dryer included
- 1 Gig Google Fiber Internet
- Commissioned Art Experience
- Hot Tub/sauna
- Keyless Entry
- High Speed Internet Access
- Wi-Fi
- Washer/Dryer
- Air Conditioning
- Heating
- Ceiling Fans
- Smoke Free
- Trash Compactor
- Storage Space
- Double Vanities
- Tub/Shower
- Sprinkler System
- Framed Mirrors
- Dishwasher
- Disposal
- Ice Maker
- Granite Countertops
- Stainless Steel Appliances
- Pantry
- Island Kitchen
- Eat-in Kitchen
- Kitchen
- Microwave
- Oven
- Range
- Refrigerator
- Freezer
- Instant Hot Water
- Vinyl Flooring
- Office
- Workshop
- Vaulted Ceiling
- Views
- Walk-In Closets
- Linen Closet
- Balcony
| Monday | 9am - 6pm |
|---|---|
| Tuesday | 9am - 6pm |
| Wednesday | 9am - 6pm |
| Thursday | 9am - 6pm |
| Friday | 9am - 6pm |
| Saturday | 10am - 5pm |
| Sunday | Closed |
Occupying the area between Greer Stadium in the north and the Tennessee State Fairgrounds in the south, South Nashville's Wedgewood-Houston area emerges as an up-and-coming cultural mecca nestled in the heart of downtown Nashville. We-Ho, as locals affectionately call the neighborhood, hosts a thriving art and music scene, with the Zeitgeist Gallery on Hagan hosting well-received exhibitions and Infinity Cat Recordings on Humphreys showcasing new and exciting musical acts.
Cumberland Park and Riverfront Park give South Nashville residents plenty of green space and recreational opportunities in the city center, providing numerous trails and paths ideal for inhabitants of nearby apartments and lofts to use for their fitness routines. Gabby's Burgers and Fries serves high-quality American fare well-regarded by locals, and Bastion, an after-hours gathering spot, mixes excellent drinks with even better company.
Learn more about living in South NashvilleCompare neighborhood and city base rent averages by bedroom.
| South Nashville | Nashville, TN | |
|---|---|---|
| Studio | $1,433 | $1,538 |
| 1 Bedroom | $1,976 | $1,662 |
| 2 Bedrooms | $2,867 | $2,023 |
| 3 Bedrooms | $5,434 | $2,481 |
| Colleges & Universities | Distance | ||
|---|---|---|---|
| Colleges & Universities | Distance | ||
| Drive: | 4 min | 1.7 mi | |
| Drive: | 4 min | 1.8 mi | |
| Drive: | 6 min | 2.7 mi | |
| Drive: | 7 min | 3.6 mi |
 The GreatSchools Rating helps parents compare schools within a state based on a variety of school quality indicators and provides a helpful picture of how effectively each school serves all of its students. Ratings are on a scale of 1 (below average) to 10 (above average) and can include test scores, college readiness, academic progress, advanced courses, equity, discipline and attendance data. We also advise parents to visit schools, consider other information on school performance and programs, and consider family needs as part of the school selection process.
The GreatSchools Rating helps parents compare schools within a state based on a variety of school quality indicators and provides a helpful picture of how effectively each school serves all of its students. Ratings are on a scale of 1 (below average) to 10 (above average) and can include test scores, college readiness, academic progress, advanced courses, equity, discipline and attendance data. We also advise parents to visit schools, consider other information on school performance and programs, and consider family needs as part of the school selection process.
View GreatSchools Rating Methodology
Data provided by GreatSchools.org © 2026. All rights reserved.
Queens Wedgewood Houston Photos
-
Rooftop lounge area
-
1BR, 1BA - A3 - 798SF
-
-
Resort Style Pool
-
Resort Style Pool
-
Street level view of building
-
Rooftop
-
Aerial proximity to downtown Nashville at night
-
Resort Style Pool
Models
-
Studio
-
Studio
-
1 Bedroom
-
1 Bedroom
-
1 Bedroom
-
1 Bedroom
Nearby Apartments
Within 50 Miles of Queens Wedgewood Houston
-
Albion in the Gulch
645 Division St
Nashville, TN 37203
$1,699 - $7,499
1-3 Br 0.8 mi
-
Elliston 23
2312 Elliston Pl
Nashville, TN 37203
$1,630 - $3,525
1-2 Br 2.1 mi
-
Tapestry at Brentwood Town Center
400 Centerview Dr
Brentwood, TN 37027
$1,507 - $3,799
1-2 Br 7.7 mi
-
The Stockwell Apartments
1 Hickory Club Dr
Antioch, TN 37013
$919 - $1,754
1-2 Br 9.4 mi
-
The Ravelle at Ridgeview
1445 Eagle View Blvd
Antioch, TN 37013
$1,395 - $2,699
1-3 Br 9.5 mi
-
Birchway Rivergate
110 One Mile Pky
Madison, TN 37115
$1,393 - $1,880
1-3 Br 10.4 mi
Queens Wedgewood Houston has units with in‑unit washers and dryers, making laundry day simple for residents.
Utilities are not included in rent. Residents should plan to set up and pay for all services separately.
Parking is available at Queens Wedgewood Houston. Fees may apply depending on the type of parking offered. Contact this property for details.
Queens Wedgewood Houston has studios to three-bedrooms with rent ranges from $1,620/mo. to $3,734/mo.
Yes, Queens Wedgewood Houston welcomes pets. Breed restrictions, weight limits, and additional fees may apply. View this property's pet policy.
A good rule of thumb is to spend no more than 30% of your gross income on rent. Based on the lowest available rent of $1,620 for a one-bedroom, you would need to earn about $58,000 per year to qualify. Want to double-check your budget? Try our Rent Affordability Calculator to see how much rent fits your income and lifestyle.
Queens Wedgewood Houston is offering Specials for eligible applicants, with rental rates starting at $1,620.
Yes! Queens Wedgewood Houston offers 4 Matterport 3D Tours. Explore different floor plans and see unit level details, all without leaving home.
What Are Walk Score®, Transit Score®, and Bike Score® Ratings?
Walk Score® measures the walkability of any address. Transit Score® measures access to public transit. Bike Score® measures the bikeability of any address.
What is a Sound Score Rating?
A Sound Score Rating aggregates noise caused by vehicle traffic, airplane traffic and local sources









