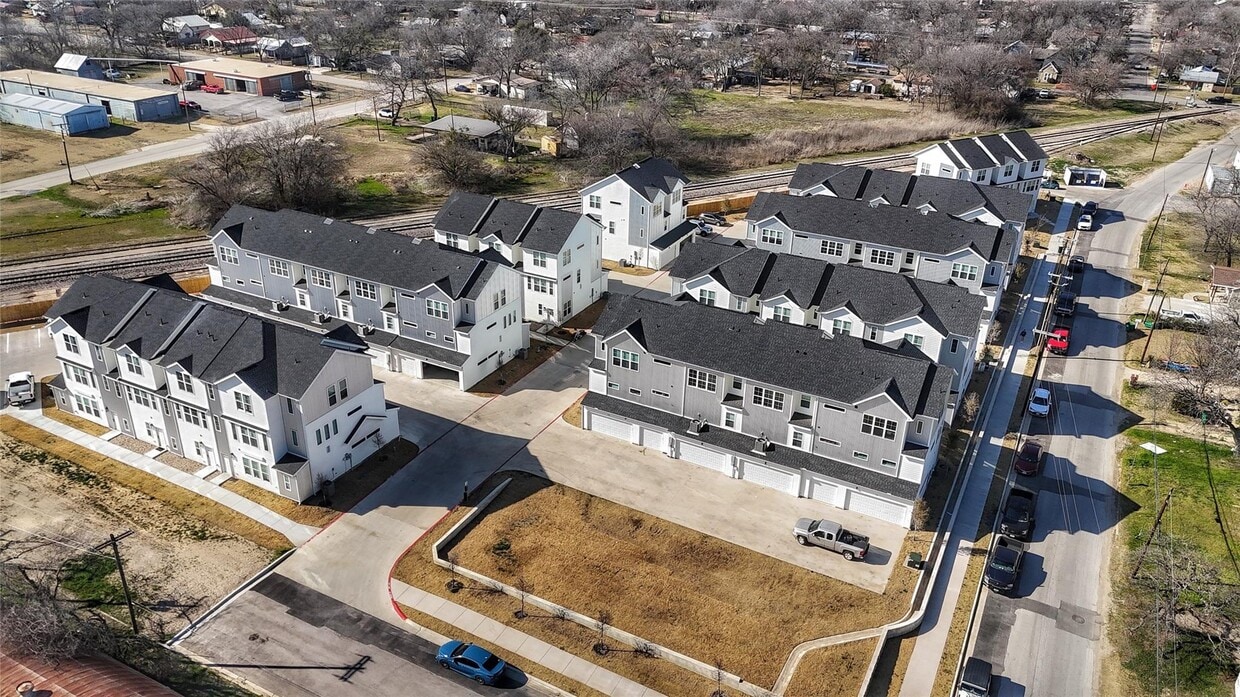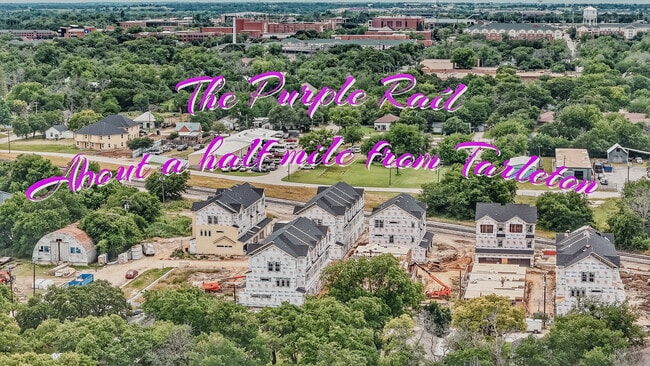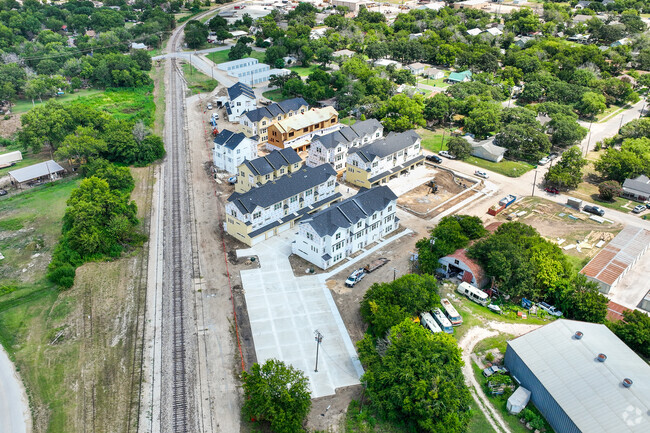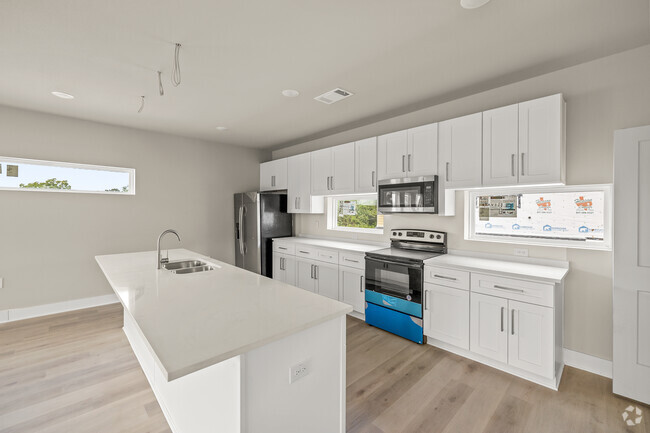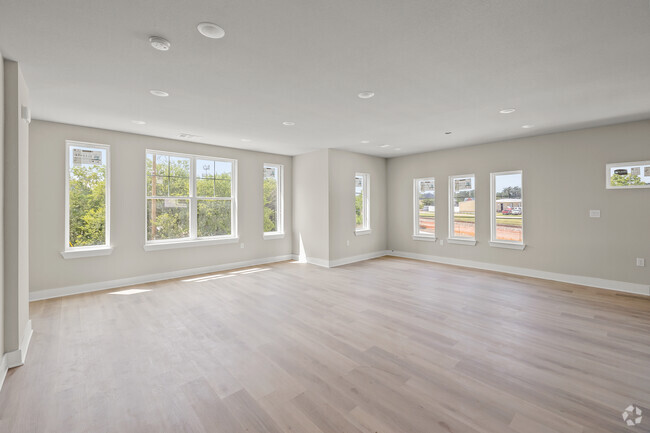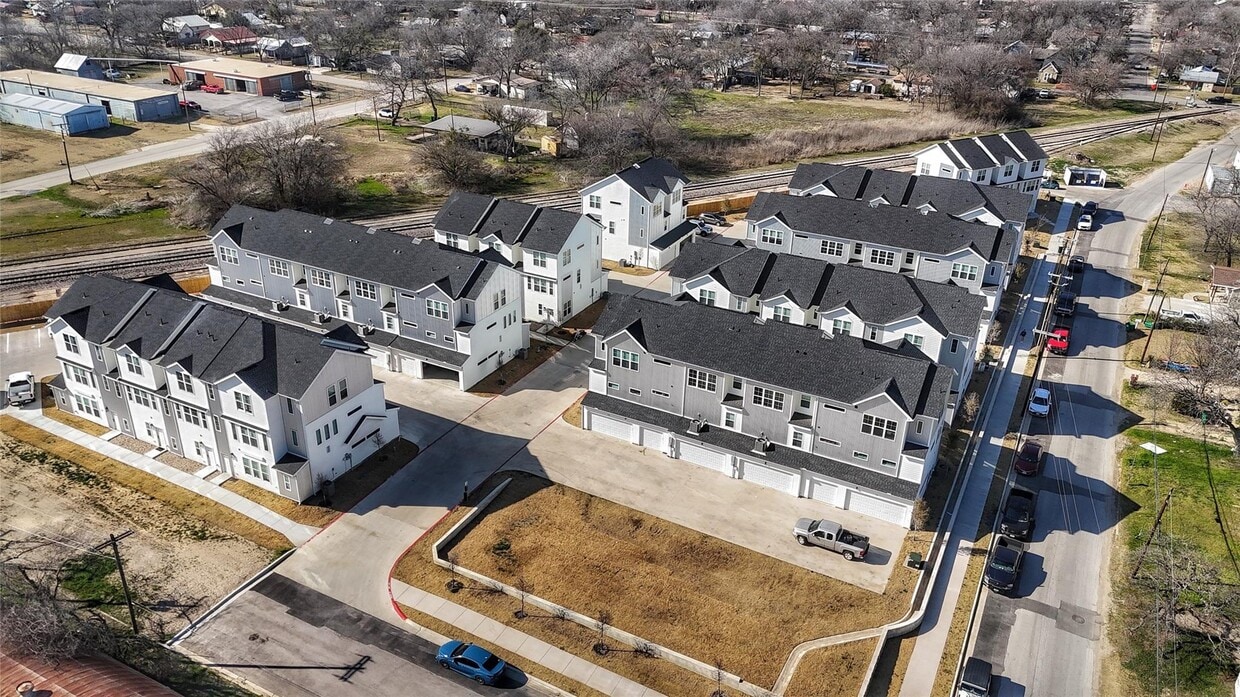Purple Rail - Townhomes Priced by the Room
525 W Collins St,
Stephenville,
TX
76401
-
Monthly Rent
$795 - $850
-
Bedrooms
3 - 4 bd
-
Bathrooms
3.5 - 4.5 ba
-
Square Feet
1,900 - 2,900 sq ft

Highlights
- New Construction
- By-The-Bed Leasing
- Attached Garage
- Walk To Campus
- Den
- Porch
- High Ceilings
- Walk-In Closets
- Individual Locking Bedrooms
Pricing & Floor Plans
Fees and Policies
The fees below are based on community-supplied data and may exclude additional fees and utilities.
-
Utilities & Essentials
-
Utility-ElectricThe tenant turns on electric in their name and paying the bill monthly. Charged per unit.Usage-Based
-
-
One-Time Basics
-
Due at Move-Out
-
Application Fee Per ApplicantThere is an application fee for all applicants this includes co-signers. Charged per applicant.$80
-
-
Due at Move-Out
Pet policies are negotiable.
-
Dogs
-
One-Time Pet FeeCharged per pet.$0
-
Pet DepositCharged per pet.$500
-
Monthly Pet FeeCharged per pet.$0 / mo
Pet interview, Spayed/NeuteredRestrictions:There are no restrictionsRead More Read LessComments -
-
Cats
-
One-Time Pet FeeCharged per pet.$0
-
Pet DepositCharged per pet.$300
-
Monthly Pet FeeCharged per pet.$0 / mo
Spayed/NeuteredRestrictions:Comments -
-
Garage Lot
-
Parking FeeCharged per vehicle.$0.01 - $1 / mo
-
-
Garage - Attached
-
Parking FeeMax of 3. Charged per vehicle.$0.01 - $1 / mo
Comments -
Property Fee Disclaimer: Based on community-supplied data and independent market research. Subject to change without notice. May exclude fees for mandatory or optional services and usage-based utilities.
Details
Utilities Included
-
Water
-
Trash Removal
-
Sewer
-
Internet
Lease Options
-
12 mo
Property Information
-
Built in 2024
-
33 units/3 stories
Matterport 3D Tours
About Purple Rail - Townhomes Priced by the Room
Now signing leases for Spring/Fall 2025-2026! Secure your spot with a holding fee while searching for roommates, or rent without needing to fill all bedrooms. We provide roommate information before signing to ensure a comfortable living experience. Each unit is rented by the room, with individual leases offering flexibility—you can live alone or with friends. These 3-story townhomes, located just 0.4 miles from Tarleton University, feature 3-bedroom, 3.5-bath layouts (1,938 sq. ft.) and 4-bedroom, 4.5-bath layouts (2,911 sq. ft.), with 2- and 3-car garages. Designed with both comfort and style in mind, these townhomes offer open floor plans with 10-foot ceilings, large windows providing abundant natural light, ceiling fans, and recessed lighting throughout. Kitchens are equipped with island bars, electrical outlets, granite countertops, and ample cabinet space, ensuring a functional yet elegant cooking area. Each townhome includes top-quality appliances, such as a refrigerator, oven, microwave, dishwasher, and a full-size in-unit washer and dryer. Pets are welcome with owner approval, with a refundable deposit based on size and breed—plus no monthly pet rent! Rent covers water, trash, sewer, and internet, and tenants can choose their energy provider for additional savings. A $80 application fee applies to tenants (no fee for co-signers) along with a $600. security deposit. Our easy-to-use tenant portal simplifies rent payments and maintenance requests, keeping everything manageable online. Pricing for 3-bedroom units: Room A - $725 (no garage), Room B - $875 (garage), and Room C - $800 (garage), totaling $2,400. For 4-bedroom units: Room A - $900 (garage), Room B - $850 (garage), Room C - $650 (no garage), and Room D - $800 (garage), totaling $3,200. Visit web site apply, pay the holding fee, and secure your room today.
Purple Rail - Townhomes Priced by the Room is an apartment community located in Erath County and the 76401 ZIP Code. This area is served by the Stephenville Independent attendance zone.
Unique Features
- 0.3 Miles To Texas Health Hospital
- 0.5 Miles From Tarleton State
- En Suite Bathroom For Every Bedroom
- Pet Friendly (No Pet Rent)
- 2 And 3 Car Garages On Every Unit
Community Amenities
Individual Leases Available
Individual Locking Bedrooms
Roommate Matching
Walk To Campus
- Wi-Fi
- Individual Locking Bedrooms
- Private Bathroom
- Roommate Matching
- Walk To Campus
- Individual Leases Available
Apartment Features
Washer/Dryer
Air Conditioning
Dishwasher
Washer/Dryer Hookup
High Speed Internet Access
Walk-In Closets
Island Kitchen
Granite Countertops
Indoor Features
- High Speed Internet Access
- Washer/Dryer
- Washer/Dryer Hookup
- Air Conditioning
- Heating
- Ceiling Fans
- Smoke Free
- Tub/Shower
- Handrails
- Sprinkler System
Kitchen Features & Appliances
- Dishwasher
- Disposal
- Ice Maker
- Granite Countertops
- Stainless Steel Appliances
- Pantry
- Island Kitchen
- Eat-in Kitchen
- Kitchen
- Microwave
- Oven
- Range
- Refrigerator
- Freezer
- Breakfast Nook
Model Details
- Carpet
- Vinyl Flooring
- Dining Room
- High Ceilings
- Family Room
- Den
- Attic
- Vaulted Ceiling
- Views
- Walk-In Closets
- Double Pane Windows
- Window Coverings
- Large Bedrooms
- Porch
- Wi-Fi
- Individual Locking Bedrooms
- Private Bathroom
- Roommate Matching
- Walk To Campus
- Individual Leases Available
- 0.3 Miles To Texas Health Hospital
- 0.5 Miles From Tarleton State
- En Suite Bathroom For Every Bedroom
- Pet Friendly (No Pet Rent)
- 2 And 3 Car Garages On Every Unit
- High Speed Internet Access
- Washer/Dryer
- Washer/Dryer Hookup
- Air Conditioning
- Heating
- Ceiling Fans
- Smoke Free
- Tub/Shower
- Handrails
- Sprinkler System
- Dishwasher
- Disposal
- Ice Maker
- Granite Countertops
- Stainless Steel Appliances
- Pantry
- Island Kitchen
- Eat-in Kitchen
- Kitchen
- Microwave
- Oven
- Range
- Refrigerator
- Freezer
- Breakfast Nook
- Carpet
- Vinyl Flooring
- Dining Room
- High Ceilings
- Family Room
- Den
- Attic
- Vaulted Ceiling
- Views
- Walk-In Closets
- Double Pane Windows
- Window Coverings
- Large Bedrooms
- Porch
| Monday | By Appointment |
|---|---|
| Tuesday | By Appointment |
| Wednesday | By Appointment |
| Thursday | By Appointment |
| Friday | By Appointment |
| Saturday | By Appointment |
| Sunday | By Appointment |
Stephenville sits just over an hour southwest of the Dallas-Fort Worth metroplex and displays all the charm of a small Texas town without being too intimate. Stephenville is big on football, and Tarleton State University sits smack dab in the middle of the city, lending the area an energetic feel. Families love Stephenville too because of its ideal size, plentiful single-family home rentals, and highly-rated schools.
Stephenville City Park is a popular gathering spot for locals and visitors alike, but there are even more green spaces to enjoy in and around the city. There’s a solid mix of local and chain restaurants and shops scattered around Stephenville, but thanks to the major state roads in and out of the area, it’s easy to visit the Dallas-Fort Worth area to the northeast.
Learn more about living in Stephenville| Colleges & Universities | Distance | ||
|---|---|---|---|
| Colleges & Universities | Distance | ||
| Drive: | 4 min | 1.5 mi |
 The GreatSchools Rating helps parents compare schools within a state based on a variety of school quality indicators and provides a helpful picture of how effectively each school serves all of its students. Ratings are on a scale of 1 (below average) to 10 (above average) and can include test scores, college readiness, academic progress, advanced courses, equity, discipline and attendance data. We also advise parents to visit schools, consider other information on school performance and programs, and consider family needs as part of the school selection process.
The GreatSchools Rating helps parents compare schools within a state based on a variety of school quality indicators and provides a helpful picture of how effectively each school serves all of its students. Ratings are on a scale of 1 (below average) to 10 (above average) and can include test scores, college readiness, academic progress, advanced courses, equity, discipline and attendance data. We also advise parents to visit schools, consider other information on school performance and programs, and consider family needs as part of the school selection process.
View GreatSchools Rating Methodology
Data provided by GreatSchools.org © 2026. All rights reserved.
Purple Rail - Townhomes Priced by the Room Photos
-
Purple Rail - Townhomes Priced by the Room
-
4BR, 4.5BA - 2,175SF
-
-
Context
-
4BR, 4.5BA - 2,175SF - Kitchen
-
4BR, 4.5BA - 2,175SF - Living Room
-
4BR, 4.5BA - 2,175SF - First Bathroom
-
4BR, 4.5BA - 2,175SF - First Bedroom
-
4BR, 4.5BA - 2,175SF - Second Bedroom
Models
-
3 Bedrooms
-
3 Bedrooms
-
3 Bedrooms
-
4 Bedrooms
-
4 Bedrooms
-
4 Bedrooms
Nearby Apartments
Within 50 Miles of Purple Rail - Townhomes Priced by the Room
This property has units with in‑unit washers and dryers, making laundry day simple for residents.
Select utilities are included in rent at this property, including water, trash removal, sewer, and internet. Residents are responsible for any other utilities not listed.
Parking is available at this property. Fees may apply depending on the type of parking offered. Contact this property for details.
This property has three to four-bedrooms with rent ranges from $795/mo. to $850/mo.
Yes, this property welcomes pets. Breed restrictions, weight limits, and additional fees may apply. View this property's pet policy.
A good rule of thumb is to spend no more than 30% of your gross income on rent. Based on the lowest available rent of $795 for a three-bedrooms, you would need to earn about $29,000 per year to qualify. Want to double-check your budget? Try our Rent Affordability Calculator to see how much rent fits your income and lifestyle.
This property is offering Specials for eligible applicants, with rental rates starting at $795.
Yes! this property offers 2 Matterport 3D Tours. Explore different floor plans and see unit level details, all without leaving home.
What Are Walk Score®, Transit Score®, and Bike Score® Ratings?
Walk Score® measures the walkability of any address. Transit Score® measures access to public transit. Bike Score® measures the bikeability of any address.
What is a Sound Score Rating?
A Sound Score Rating aggregates noise caused by vehicle traffic, airplane traffic and local sources
