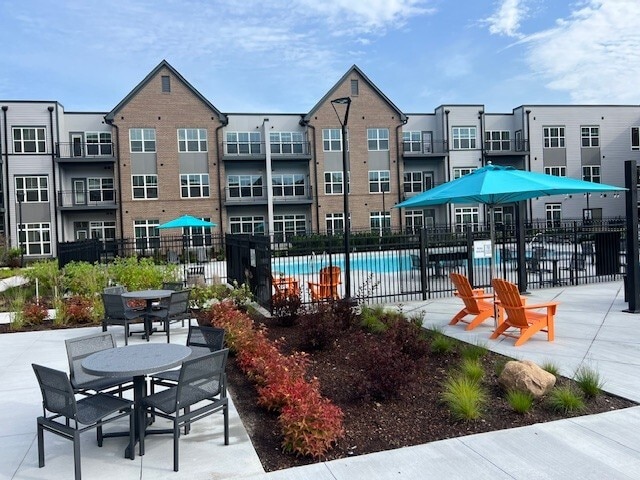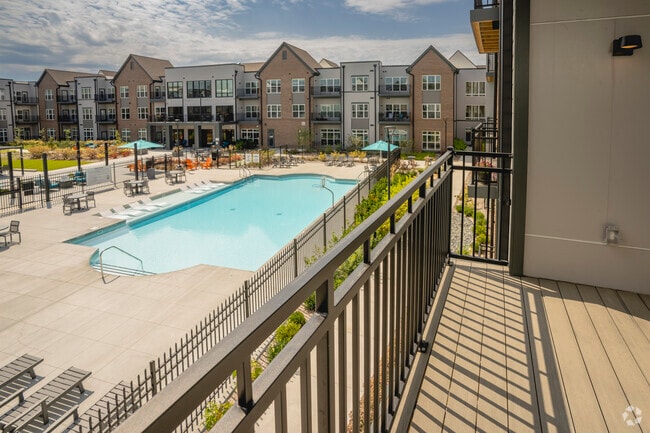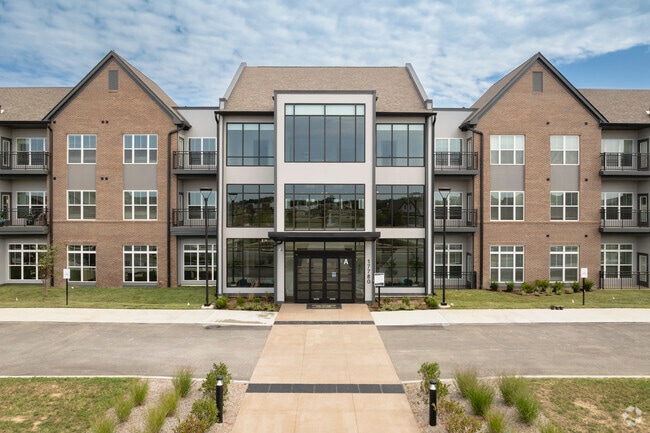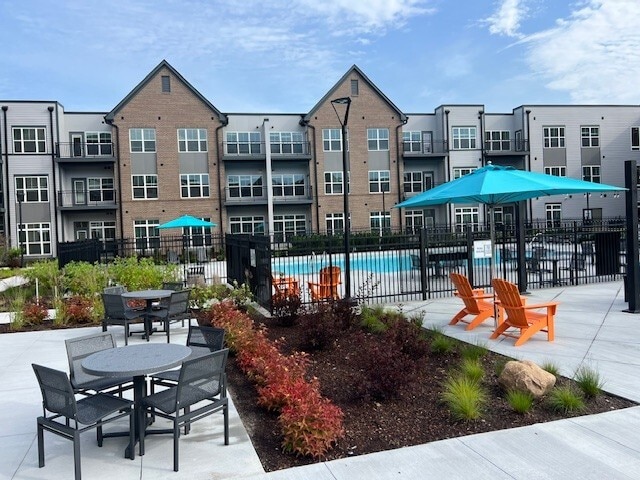Promenade Trails - A 55 and Better Community
17780 Navigator Trail,
Noblesville,
IN
46062
Leasing Office:
17780 Navigator Trl, Noblesville, IN 46062

-
Monthly Rent
$1,559 - $4,108
-
Bedrooms
1 - 2 bd
-
Bathrooms
1 - 2 ba
-
Square Feet
714 - 1,595 sq ft

Highlights
- Waterfront
- Den
- Porch
- Pet Washing Station
- Pool
- Walk-In Closets
- Deck
- Planned Social Activities
- Spa
Pricing & Floor Plans
-
Unit 219price $1,559square feet 714availibility Now
-
Unit 347price $1,839square feet 842availibility Now
-
Unit 247price $1,839square feet 842availibility Now
-
Unit 241price $1,839square feet 842availibility Now
-
Unit 228price $1,916square feet 866availibility Now
-
Unit 356price $1,916square feet 866availibility Now
-
Unit 306price $1,916square feet 866availibility Now
-
Unit 104price $1,970square feet 845availibility Now
-
Unit 215price $2,068square feet 1,004availibility Now
-
Unit 245price $2,068square feet 1,004availibility Now
-
Unit 315price $2,068square feet 1,004availibility Now
-
Unit 355price $2,278square feet 1,106availibility Now
-
Unit 303price $2,278square feet 1,106availibility Now
-
Unit 311price $2,278square feet 1,106availibility Now
-
Unit 13-6128price $2,556square feet 1,297availibility Now
-
Unit 307price $2,572square feet 1,200availibility Now
-
Unit 207price $2,572square feet 1,200availibility Now
-
Unit 253price $2,572square feet 1,200availibility Now
-
Unit 12-6098price $2,745square feet 1,451availibility Now
-
Unit 12-6086price $3,251square feet 1,469availibility Now
-
Unit 10-6078price $3,301square feet 1,469availibility Now
-
Unit 362price $2,753square feet 1,300availibility Now
-
Unit 322price $2,810square feet 1,352availibility Now
-
Unit 3-17777price $2,840square feet 1,314availibility Now
-
Unit 18-6115price $2,840square feet 1,314availibility Now
-
Unit 6-6114price $2,990square feet 1,314availibility Now
-
Unit 361price $3,336square feet 1,595availibility Now
-
Unit 225price $3,336square feet 1,595availibility Now
-
Unit 235price $3,336square feet 1,595availibility Now
-
Unit 325price $3,336square feet 1,595availibility Now
-
Unit 4-17787price $3,883square feet 1,467availibility Now
-
Unit 1-17689price $4,033square feet 1,467availibility Now
-
Unit 2-17711price $4,033square feet 1,467availibility Now
-
Unit 219price $1,559square feet 714availibility Now
-
Unit 347price $1,839square feet 842availibility Now
-
Unit 247price $1,839square feet 842availibility Now
-
Unit 241price $1,839square feet 842availibility Now
-
Unit 228price $1,916square feet 866availibility Now
-
Unit 356price $1,916square feet 866availibility Now
-
Unit 306price $1,916square feet 866availibility Now
-
Unit 104price $1,970square feet 845availibility Now
-
Unit 215price $2,068square feet 1,004availibility Now
-
Unit 245price $2,068square feet 1,004availibility Now
-
Unit 315price $2,068square feet 1,004availibility Now
-
Unit 355price $2,278square feet 1,106availibility Now
-
Unit 303price $2,278square feet 1,106availibility Now
-
Unit 311price $2,278square feet 1,106availibility Now
-
Unit 13-6128price $2,556square feet 1,297availibility Now
-
Unit 307price $2,572square feet 1,200availibility Now
-
Unit 207price $2,572square feet 1,200availibility Now
-
Unit 253price $2,572square feet 1,200availibility Now
-
Unit 12-6098price $2,745square feet 1,451availibility Now
-
Unit 12-6086price $3,251square feet 1,469availibility Now
-
Unit 10-6078price $3,301square feet 1,469availibility Now
-
Unit 362price $2,753square feet 1,300availibility Now
-
Unit 322price $2,810square feet 1,352availibility Now
-
Unit 3-17777price $2,840square feet 1,314availibility Now
-
Unit 18-6115price $2,840square feet 1,314availibility Now
-
Unit 6-6114price $2,990square feet 1,314availibility Now
-
Unit 361price $3,336square feet 1,595availibility Now
-
Unit 225price $3,336square feet 1,595availibility Now
-
Unit 235price $3,336square feet 1,595availibility Now
-
Unit 325price $3,336square feet 1,595availibility Now
-
Unit 4-17787price $3,883square feet 1,467availibility Now
-
Unit 1-17689price $4,033square feet 1,467availibility Now
-
Unit 2-17711price $4,033square feet 1,467availibility Now
Fees and Policies
The fees listed below are community-provided and may exclude utilities or add-ons. All payments are made directly to the property and are non-refundable unless otherwise specified.
-
Utilities & Essentials
-
Valet TrashCharged per unit.$25 / mo
-
-
One-Time Basics
-
Due at Application
-
Application Fee Per ApplicantCharged per applicant.$50
-
-
Due at Move-In
-
Hold DepositThe Hold Deposit is applied to your first month's rent. Charged per unit.$500
-
-
Due at Application
-
Dogs
-
Monthly Pet FeeMax of 2. Charged per pet.$25
-
One-Time Pet FeeMax of 2. Charged per pet.$300
40 lbs. Weight LimitRestrictions:Please call our Leasing Office for complete Pet Policy information.Read More Read Less -
-
Cats
-
Monthly Pet FeeMax of 2. Charged per pet.$25
-
One-Time Pet FeeMax of 2. Charged per pet.$300
40 lbs. Weight LimitRestrictions: -
-
Garage - Detached
-
Parking FeeCharged per vehicle.$125 / mo
Comments -
-
Other
-
Parking DepositCharged per vehicle.$0
CommentsAttached garages (cottages) and detached garages and individual spaces (apartments). Detached garage - $125/month; Covered parking- $50/month. Attached garages are availabile in cottage homes. We also offer detached garages for $125 per month and covered We offer a limited number of detached garages, located near the community building. Each garage includes a garage door opener for added convenience, and select garages are equipped with EV charging stations to accommodate your needs. -
-
Liability Insurance$300,000 coverage required. Residents can purchase from personal insurance agent. Charged per unit.$0
-
Parking FeeCharged per unit.$50
-
Additional Resident Access Keys/Cards/Locks/Remotes FeeCharged per unit.$25
-
Reservation/Holding FeeCharged per unit.$500
Property Fee Disclaimer: Based on community-supplied data and independent market research. Subject to change without notice. May exclude fees for mandatory or optional services and usage-based utilities.
Details
Lease Options
-
6 - 18 Month Leases
Property Information
-
Built in 2023
-
150 units/3 stories
Specialty Housing Details
-
This property is intended and operated for occupancy by persons 55 years of age or older.
Matterport 3D Tours
About Promenade Trails - A 55 and Better Community
Your Journey Begins at Promenade Trails – A 55 & Better Community Community Building NOW OPEN! One and two bedroom floor plans are available for immediate move-in. Experience a lifestyle of freedom and flexibility at Promenade Trails, where carefree living meets an active and vibrant community. Our thoughtfully designed cottages and apartment homes offer the perfect balance of independence and convenience, empowering you to live life on your terms—without the burdens of homeownership. At Promenade Trails, you'll discover a welcoming environment where residents thrive in a close-knit community. Whether you choose the privacy of a cottage or the ease of an apartment home, each residence features modern finishes, open floor plans, and outdoor spaces designed for comfort and style. Community Highlights: Beautifully designed cottages & apartment homes A carefree lifestyle with maintenance-free living Community trails & scenic outdoor spaces A vibrant community with engaging activities Thoughtful design that fosters style & sophistication Contact us today to schedule a tour!
Promenade Trails - A 55 and Better Community is an apartment community located in Hamilton County and the 46062 ZIP Code. This area is served by the Noblesville Schools attendance zone.
Unique Features
- Carpeted bedrooms
- Front porch/private patio
- Fully equipped kitchen
- Quartz counter tops
- Wood-style vinyl plank floorin
- Easy access barrier-free showe
- quartz countertops in kitchens
- Recessed balcony/patio
- Vista Clubroom with full kitchen for gathering and
- Valet trash (apt. homes)
- Individually controlled HVAC
- Master bedroom with en suite
- Pet spa and dog park
- 24-hour access to Comm. Bldg.
- Easy access barrier-free showers
- Electronic door entry
- Attached garage (EV charging ready)
- Full calendar of social events, activities and tri
- Looped building to promote indoor walking
- Swimming pool with lap lane, sun deck and bench se
- Wooded and waterfront views
- Wood-style vinyl plank flooring
- Attached garage (EV charging)
- Curbside trash (cottages)
- Hearth Lounge and pub for close-knit gatherings
- Hospitality area
- Life Enrichment Center for classes and creative pu
- Pet-friendly community
- Washer and dryers
- Wellness program and fitness coordinator
- Community paths connected to a central park and na
- Optional carport or garage parking
Contact
Community Amenities
Pool
Fitness Center
Elevator
Clubhouse
Controlled Access
Recycling
Business Center
Grill
Property Services
- Package Service
- Wi-Fi
- Controlled Access
- Maintenance on site
- Property Manager on Site
- 24 Hour Access
- Trash Pickup - Curbside
- Trash Pickup - Door to Door
- Recycling
- Planned Social Activities
- Pet Washing Station
- EV Charging
- Key Fob Entry
- Wheelchair Accessible
Shared Community
- Elevator
- Business Center
- Clubhouse
- Lounge
- Multi Use Room
- Storage Space
- Conference Rooms
Fitness & Recreation
- Fitness Center
- Spa
- Pool
- Walking/Biking Trails
Outdoor Features
- Sundeck
- Courtyard
- Grill
- Picnic Area
- Waterfront
- Pond
- Dog Park
Apartment Features
Washer/Dryer
Air Conditioning
Dishwasher
Walk-In Closets
Island Kitchen
Microwave
Refrigerator
Tub/Shower
Indoor Features
- Washer/Dryer
- Air Conditioning
- Heating
- Smoke Free
- Cable Ready
- Double Vanities
- Tub/Shower
- Handrails
- Framed Mirrors
- Wheelchair Accessible (Rooms)
Kitchen Features & Appliances
- Dishwasher
- Disposal
- Stainless Steel Appliances
- Pantry
- Island Kitchen
- Kitchen
- Microwave
- Oven
- Refrigerator
- Freezer
- Quartz Countertops
Model Details
- Carpet
- Vinyl Flooring
- Dining Room
- Office
- Den
- Sunroom
- Built-In Bookshelves
- Views
- Walk-In Closets
- Linen Closet
- Window Coverings
- Large Bedrooms
- Balcony
- Patio
- Porch
- Deck
- Garden
Roughly 25 miles northeast of downtown Indianapolis, Noblesville apartments are a great option for both commuters looking for a quiet place to call home and folks who just want occasional access to the amenities of a larger city. The community is exceptionally family-friendly, with a low crime rate and impressive public schools.
The Klipsch Music Center on the east side of town is one of the largest outdoor venues in the state, and regularly draws crowds of over 20,000 people for concerts and other events throughout the year. The downtown area around Conner Street is home to many of the city’s fine shops and restaurants, and hosts the monthly First Friday celebrations from May to December.
Learn more about living in NoblesvilleCompare neighborhood and city base rent averages by bedroom.
| Noblesville/Durbin | Noblesville, IN | |
|---|---|---|
| Studio | $1,296 | $1,274 |
| 1 Bedroom | $1,320 | $1,340 |
| 2 Bedrooms | $1,572 | $1,576 |
| 3 Bedrooms | $1,829 | $1,877 |
- Package Service
- Wi-Fi
- Controlled Access
- Maintenance on site
- Property Manager on Site
- 24 Hour Access
- Trash Pickup - Curbside
- Trash Pickup - Door to Door
- Recycling
- Planned Social Activities
- Pet Washing Station
- EV Charging
- Key Fob Entry
- Wheelchair Accessible
- Elevator
- Business Center
- Clubhouse
- Lounge
- Multi Use Room
- Storage Space
- Conference Rooms
- Sundeck
- Courtyard
- Grill
- Picnic Area
- Waterfront
- Pond
- Dog Park
- Fitness Center
- Spa
- Pool
- Walking/Biking Trails
- Carpeted bedrooms
- Front porch/private patio
- Fully equipped kitchen
- Quartz counter tops
- Wood-style vinyl plank floorin
- Easy access barrier-free showe
- quartz countertops in kitchens
- Recessed balcony/patio
- Vista Clubroom with full kitchen for gathering and
- Valet trash (apt. homes)
- Individually controlled HVAC
- Master bedroom with en suite
- Pet spa and dog park
- 24-hour access to Comm. Bldg.
- Easy access barrier-free showers
- Electronic door entry
- Attached garage (EV charging ready)
- Full calendar of social events, activities and tri
- Looped building to promote indoor walking
- Swimming pool with lap lane, sun deck and bench se
- Wooded and waterfront views
- Wood-style vinyl plank flooring
- Attached garage (EV charging)
- Curbside trash (cottages)
- Hearth Lounge and pub for close-knit gatherings
- Hospitality area
- Life Enrichment Center for classes and creative pu
- Pet-friendly community
- Washer and dryers
- Wellness program and fitness coordinator
- Community paths connected to a central park and na
- Optional carport or garage parking
- Washer/Dryer
- Air Conditioning
- Heating
- Smoke Free
- Cable Ready
- Double Vanities
- Tub/Shower
- Handrails
- Framed Mirrors
- Wheelchair Accessible (Rooms)
- Dishwasher
- Disposal
- Stainless Steel Appliances
- Pantry
- Island Kitchen
- Kitchen
- Microwave
- Oven
- Refrigerator
- Freezer
- Quartz Countertops
- Carpet
- Vinyl Flooring
- Dining Room
- Office
- Den
- Sunroom
- Built-In Bookshelves
- Views
- Walk-In Closets
- Linen Closet
- Window Coverings
- Large Bedrooms
- Balcony
- Patio
- Porch
- Deck
- Garden
| Monday | 9am - 5pm |
|---|---|
| Tuesday | 9am - 5pm |
| Wednesday | 9am - 5pm |
| Thursday | 9am - 5pm |
| Friday | 9am - 5pm |
| Saturday | 10am - 5pm |
| Sunday | 10am - 3pm |
| Colleges & Universities | Distance | ||
|---|---|---|---|
| Colleges & Universities | Distance | ||
| Drive: | 32 min | 19.6 mi | |
| Drive: | 36 min | 21.9 mi | |
| Drive: | 38 min | 23.0 mi | |
| Drive: | 39 min | 23.1 mi |
 The GreatSchools Rating helps parents compare schools within a state based on a variety of school quality indicators and provides a helpful picture of how effectively each school serves all of its students. Ratings are on a scale of 1 (below average) to 10 (above average) and can include test scores, college readiness, academic progress, advanced courses, equity, discipline and attendance data. We also advise parents to visit schools, consider other information on school performance and programs, and consider family needs as part of the school selection process.
The GreatSchools Rating helps parents compare schools within a state based on a variety of school quality indicators and provides a helpful picture of how effectively each school serves all of its students. Ratings are on a scale of 1 (below average) to 10 (above average) and can include test scores, college readiness, academic progress, advanced courses, equity, discipline and attendance data. We also advise parents to visit schools, consider other information on school performance and programs, and consider family needs as part of the school selection process.
View GreatSchools Rating Methodology
Data provided by GreatSchools.org © 2026. All rights reserved.
Promenade Trails - A 55 and Better Community Photos
-
Promenade Trails - A 55 and Better Community
-
2BR, 2BA - 1,391SF
-
2BR, 2BA - 1,352SF - The Horizon - Balcony
-
-
-
-
-
-
Community Building - The Pub
Models
-
1 Bedroom
-
1 Bedroom
-
1 Bedroom
-
1 Bedroom
-
2 Bedrooms
-
2 Bedrooms
Nearby Apartments
Within 50 Miles of Promenade Trails - A 55 and Better Community
This property has units with in‑unit washers and dryers, making laundry day simple for residents.
Utilities are not included in rent. Residents should plan to set up and pay for all services separately.
Parking is available at this property. Fees may apply depending on the type of parking offered. Contact this property for details.
This property has one to two-bedrooms with rent ranges from $1,559/mo. to $4,108/mo.
Yes, this property welcomes pets. Breed restrictions, weight limits, and additional fees may apply. View this property's pet policy.
A good rule of thumb is to spend no more than 30% of your gross income on rent. Based on the lowest available rent of $1,559 for a one-bedroom, you would need to earn about $62,360 per year to qualify. Want to double-check your budget? Calculate how much rent you can afford with our Rent Affordability Calculator.
This property is offering Specials for eligible applicants, with rental rates starting at $1,559.
Yes! this property offers 2 Matterport 3D Tours. Explore different floor plans and see unit level details, all without leaving home.
What Are Walk Score®, Transit Score®, and Bike Score® Ratings?
Walk Score® measures the walkability of any address. Transit Score® measures access to public transit. Bike Score® measures the bikeability of any address.
What is a Sound Score Rating?
A Sound Score Rating aggregates noise caused by vehicle traffic, airplane traffic and local sources








