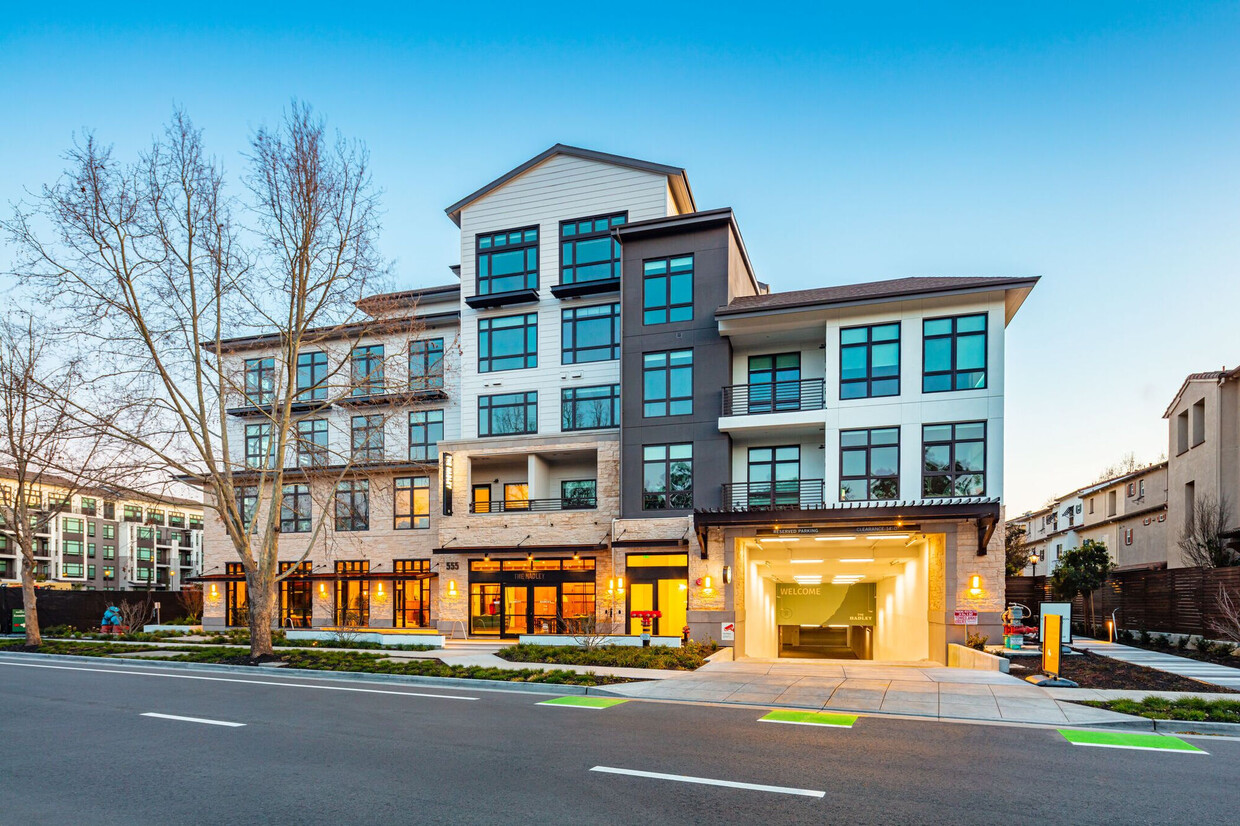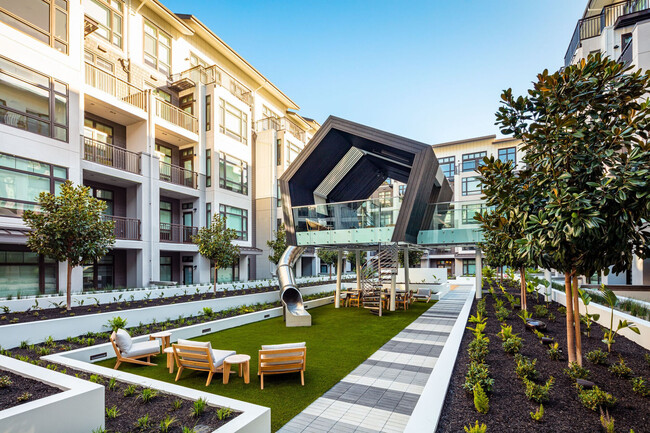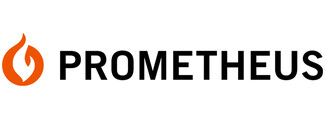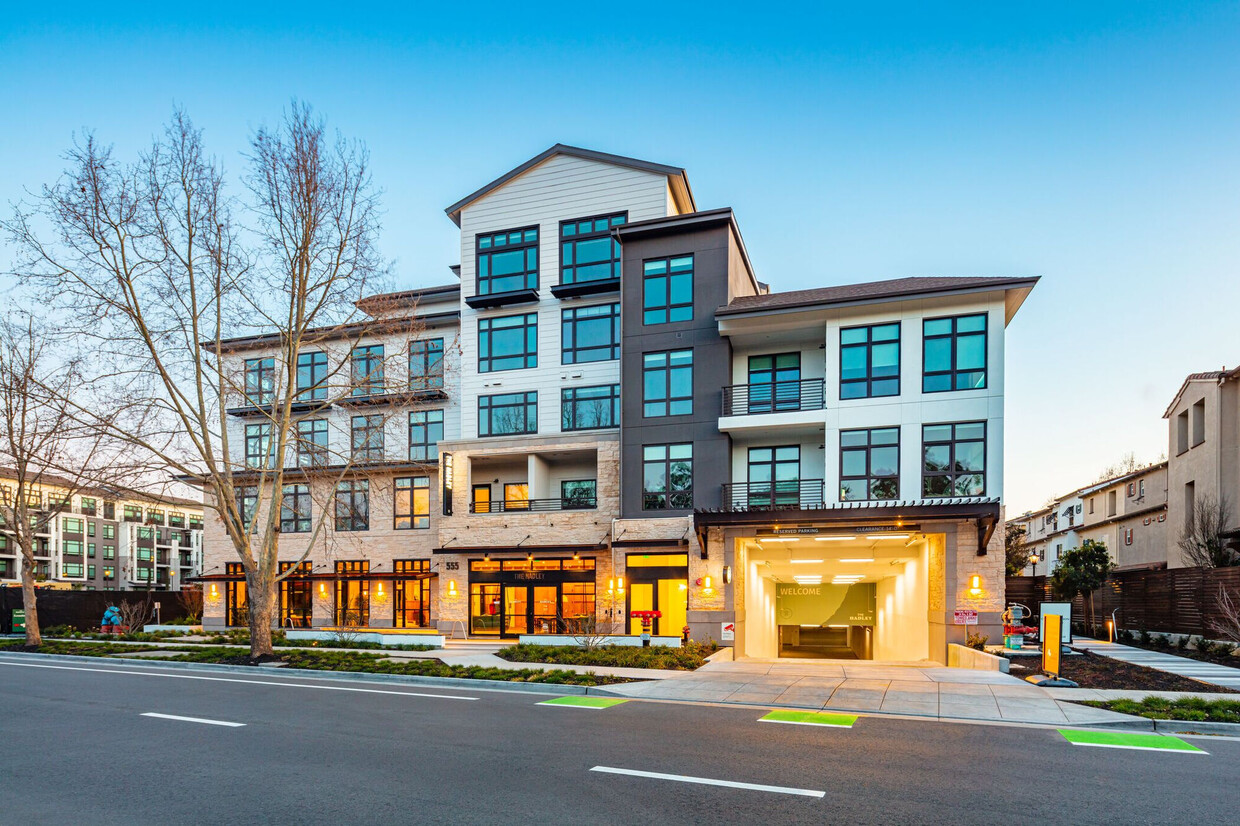-
Monthly Rent
$3,564 - $6,552
-
Bedrooms
Studio - 3 bd
-
Bathrooms
1 - 3 ba
-
Square Feet
577 - 1,762 sq ft
Pricing & Floor Plans
-
Unit 5357price $3,734square feet 577availibility Now
-
Unit 5557price $3,979square feet 577availibility May 29
-
Unit 6521price $4,234square feet 691availibility Now
-
Unit 6248price $4,134square feet 691availibility May 25
-
Unit 5541price $4,365square feet 691availibility Jun 7
-
Unit 6108price $4,593square feet 915availibility Now
-
Unit 6252price $4,784square feet 1,037availibility Now
-
Unit 6456price $5,201square feet 998availibility May 27
-
Unit 6511price $4,592square feet 779availibility May 31
-
Unit 5528price $4,750square feet 831availibility Jun 8
-
Unit 6510price $4,695square feet 831availibility Jul 1
-
Unit 6259price $4,247square feet 868availibility Jun 13
-
Unit 6459price $4,397square feet 868availibility Jun 29
-
Unit 6435price $4,447square feet 868availibility Jul 6
-
Unit 5304price $3,785square feet 661availibility Jul 12
-
Unit 6144price $5,211square feet 1,126availibility Now
-
Unit 6247price $5,173square feet 1,126availibility May 31
-
Unit 6155price $5,248square feet 1,126availibility May 31
-
Unit 5461price $5,738square feet 1,162availibility Jun 21
-
Unit 5206price $5,085square feet 1,164availibility Jul 6
-
Unit 5357price $3,734square feet 577availibility Now
-
Unit 5557price $3,979square feet 577availibility May 29
-
Unit 6521price $4,234square feet 691availibility Now
-
Unit 6248price $4,134square feet 691availibility May 25
-
Unit 5541price $4,365square feet 691availibility Jun 7
-
Unit 6108price $4,593square feet 915availibility Now
-
Unit 6252price $4,784square feet 1,037availibility Now
-
Unit 6456price $5,201square feet 998availibility May 27
-
Unit 6511price $4,592square feet 779availibility May 31
-
Unit 5528price $4,750square feet 831availibility Jun 8
-
Unit 6510price $4,695square feet 831availibility Jul 1
-
Unit 6259price $4,247square feet 868availibility Jun 13
-
Unit 6459price $4,397square feet 868availibility Jun 29
-
Unit 6435price $4,447square feet 868availibility Jul 6
-
Unit 5304price $3,785square feet 661availibility Jul 12
-
Unit 6144price $5,211square feet 1,126availibility Now
-
Unit 6247price $5,173square feet 1,126availibility May 31
-
Unit 6155price $5,248square feet 1,126availibility May 31
-
Unit 5461price $5,738square feet 1,162availibility Jun 21
-
Unit 5206price $5,085square feet 1,164availibility Jul 6
Fees and Policies
The fees below are based on community-supplied data and may exclude additional fees and utilities.
- One-Time Move-In Fees
-
Administrative Fee$500
-
Application Fee$55
- Dogs Allowed
-
Monthly pet rent$65
-
Pet deposit$200
-
Pet Limit3
-
Restrictions:While we are a pet friendly community, the following canine breeds including mixed breeds are restricted: Akita, Alaskan Malamute, Chow (Chow), Doberman Pinscher, German Shepherd, Husky (including but not limited to Siberian), Pit Bulls (American Pit Bull Terrier, American Staffordshire Terrier or Bull Terrier), Mastiffs (including but not limited to Cane Corso, Dogo Argentino, and Presa Canarios), Rottweiler and Wolf Hybrids. Reptiles and exotic pets are also prohibited.
-
Comments:All pets must be approved by Management in advance of move in. Up to three pets max are allowed per home, subject to stricter local or state conditions. An additional deposit and additional monthly charge are required for each pet.
- Cats Allowed
-
Monthly pet rent$65
-
Pet deposit$200
-
Pet Limit3
-
Restrictions:While we are a pet friendly community, the following canine breeds including mixed breeds are restricted: Akita, Alaskan Malamute, Chow (Chow), Doberman Pinscher, German Shepherd, Husky (including but not limited to Siberian), Pit Bulls (American Pit Bull Terrier, American Staffordshire Terrier or Bull Terrier), Mastiffs (including but not limited to Cane Corso, Dogo Argentino, and Presa Canarios), Rottweiler and Wolf Hybrids. Reptiles and exotic pets are also prohibited.
-
Comments:All pets must be approved by Management in advance of move in. Up to three pets max are allowed per home, subject to stricter local or state conditions. An additional deposit and additional monthly charge are required for each pet.
- Parking
-
Garage--
Details
Lease Options
-
None
-
Short term lease
Property Information
-
Built in 2022
-
471 units/5 stories
About The Hadley
Just beyond the buzz of downtown Mountain View is a neighborhood that answers the question, “What if your childhood treehouse was built by master architects?” The answer is The Hadley. This modern beauty has it all – comfy corners, hidden hallways, a secret treehouse, and all the easy charm and sophistication you can handle. Amazing amenities include a free-standing treehouse, a Wi-Fi lounge space, a rooftop deck with fire pits, gourmet kitchen, soundproof listening booth for spinning your favorite vinyl, and great views to boot. The Hadley has one of Mountain View’s most primo locations with access to main thoroughfares, shopping, restaurants, tech employers, and entertainment.
The Hadley is an apartment community located in Santa Clara County and the 94041 ZIP Code. This area is served by the Mountain View Whisman attendance zone.
Unique Features
- Bathroom - Dual Vanity
- Bike Room with Fix-It Station
- Layout - Gear Room
- Lighting - Recessed Bedroom
- Electric Vehicle Charging Stations
- Closet - Storage Closet
- Large Windows
- Outdoor Kitchen with BBQ Grills
- Extra Large Patio
Community Amenities
Pool
Fitness Center
Elevator
Doorman
Clubhouse
Controlled Access
Business Center
Grill
Property Services
- Package Service
- Controlled Access
- Maintenance on site
- Property Manager on Site
- Doorman
- 24 Hour Access
- Pet Washing Station
- EV Charging
Shared Community
- Elevator
- Business Center
- Clubhouse
- Lounge
Fitness & Recreation
- Fitness Center
- Spa
- Pool
- Media Center/Movie Theatre
Outdoor Features
- Gated
- Sundeck
- Courtyard
- Grill
Apartment Features
Washer/Dryer
Air Conditioning
Dishwasher
High Speed Internet Access
- High Speed Internet Access
- Wi-Fi
- Washer/Dryer
- Air Conditioning
- Heating
- Tub/Shower
- Dishwasher
- Kitchen
- Microwave
- Oven
- Range
- Refrigerator
- Den
- Views
- Patio
- Deck
- Package Service
- Controlled Access
- Maintenance on site
- Property Manager on Site
- Doorman
- 24 Hour Access
- Pet Washing Station
- EV Charging
- Elevator
- Business Center
- Clubhouse
- Lounge
- Gated
- Sundeck
- Courtyard
- Grill
- Fitness Center
- Spa
- Pool
- Media Center/Movie Theatre
- Bathroom - Dual Vanity
- Bike Room with Fix-It Station
- Layout - Gear Room
- Lighting - Recessed Bedroom
- Electric Vehicle Charging Stations
- Closet - Storage Closet
- Large Windows
- Outdoor Kitchen with BBQ Grills
- Extra Large Patio
- High Speed Internet Access
- Wi-Fi
- Washer/Dryer
- Air Conditioning
- Heating
- Tub/Shower
- Dishwasher
- Kitchen
- Microwave
- Oven
- Range
- Refrigerator
- Den
- Views
- Patio
- Deck
| Monday | 9am - 6pm |
|---|---|
| Tuesday | 9am - 6pm |
| Wednesday | 9am - 6pm |
| Thursday | 9am - 6pm |
| Friday | 9am - 6pm |
| Saturday | 9am - 5pm |
| Sunday | 9am - 5pm |
Sunnyvale West is a sprawling community that makes up a large portion of the city. Surrounded by big businesses and job opportunities in Silicon Valley, Sunnyvale West is a residential haven. Known for its family-friendly atmosphere and walkable, bike-friendly streets, Sunnyvale West is a highly sought-after place to call home. Neighborhood parks are commonplace in this district, including Serra Park, Mango Park, Las Palmas Park, and Washington Park. Residents enjoy living near the heart of the city along El Camino Real, where you’ll find a variety of restaurants, grocers, car dealerships, department stores, service-based shops, and more. For more big-city amenities, locals travel roughly 40 miles north into San Francisco or 15 miles east into San Jose. There are abundant apartments, houses, condos, and townhomes available for rent in Sunnyvale West that range from mid-range to upscale.
Learn more about living in Sunnyvale West| Colleges & Universities | Distance | ||
|---|---|---|---|
| Colleges & Universities | Distance | ||
| Drive: | 12 min | 5.2 mi | |
| Drive: | 14 min | 5.4 mi | |
| Drive: | 11 min | 6.6 mi | |
| Drive: | 12 min | 8.1 mi |
 The GreatSchools Rating helps parents compare schools within a state based on a variety of school quality indicators and provides a helpful picture of how effectively each school serves all of its students. Ratings are on a scale of 1 (below average) to 10 (above average) and can include test scores, college readiness, academic progress, advanced courses, equity, discipline and attendance data. We also advise parents to visit schools, consider other information on school performance and programs, and consider family needs as part of the school selection process.
The GreatSchools Rating helps parents compare schools within a state based on a variety of school quality indicators and provides a helpful picture of how effectively each school serves all of its students. Ratings are on a scale of 1 (below average) to 10 (above average) and can include test scores, college readiness, academic progress, advanced courses, equity, discipline and attendance data. We also advise parents to visit schools, consider other information on school performance and programs, and consider family needs as part of the school selection process.
View GreatSchools Rating Methodology
Transportation options available in Mountain View include Whisman Station, located 1.4 miles from The Hadley. The Hadley is near Norman Y Mineta San Jose International, located 7.8 miles or 13 minutes away, and San Francisco International, located 27.1 miles or 36 minutes away.
| Transit / Subway | Distance | ||
|---|---|---|---|
| Transit / Subway | Distance | ||
|
|
Drive: | 4 min | 1.4 mi |
|
|
Drive: | 4 min | 1.7 mi |
|
|
Drive: | 4 min | 1.8 mi |
|
Bayshore/Nasa Station
|
Drive: | 6 min | 2.6 mi |
|
|
Drive: | 6 min | 3.4 mi |
| Commuter Rail | Distance | ||
|---|---|---|---|
| Commuter Rail | Distance | ||
| Drive: | 4 min | 1.6 mi | |
| Drive: | 4 min | 1.8 mi | |
| Drive: | 7 min | 4.0 mi | |
| Drive: | 10 min | 4.8 mi | |
| Drive: | 10 min | 6.9 mi |
| Airports | Distance | ||
|---|---|---|---|
| Airports | Distance | ||
|
Norman Y Mineta San Jose International
|
Drive: | 13 min | 7.8 mi |
|
San Francisco International
|
Drive: | 36 min | 27.1 mi |
Time and distance from The Hadley.
| Shopping Centers | Distance | ||
|---|---|---|---|
| Shopping Centers | Distance | ||
| Walk: | 17 min | 0.9 mi | |
| Walk: | 20 min | 1.1 mi | |
| Drive: | 3 min | 1.2 mi |
| Parks and Recreation | Distance | ||
|---|---|---|---|
| Parks and Recreation | Distance | ||
|
Redwood Grove
|
Drive: | 13 min | 4.9 mi |
|
Stevens Creek Shoreline Nature Study Area
|
Drive: | 12 min | 5.0 mi |
|
Sunnyvale Baylands Park
|
Drive: | 10 min | 5.3 mi |
|
Terman Park
|
Drive: | 13 min | 6.0 mi |
|
Deer Hollow Farm
|
Drive: | 14 min | 7.2 mi |
| Hospitals | Distance | ||
|---|---|---|---|
| Hospitals | Distance | ||
| Drive: | 5 min | 2.5 mi | |
| Drive: | 10 min | 6.5 mi | |
| Drive: | 11 min | 6.6 mi |
| Military Bases | Distance | ||
|---|---|---|---|
| Military Bases | Distance | ||
| Drive: | 11 min | 4.0 mi |
The Hadley Photos
-
The Hadley
-
-
-
-
-
-
-
-
Models
-
Studio
-
Studio
-
1 Bedroom
-
1 Bedroom
-
1 Bedroom
-
1 Bedroom
Nearby Apartments
Within 50 Miles of The Hadley
View More Communities-
Oak & Umber
913 Gail Ave
Sunnyvale, CA 94086
1 Br $3,030-$3,492 2.7 mi
-
Boardwalk
3770 Flora Vista Ave
Santa Clara, CA 95051
1-2 Br $3,294-$4,393 4.3 mi
-
Hearth
2870 Kaiser Dr
Santa Clara, CA 95051
1-2 Br $3,383-$5,152 5.2 mi
-
The Benton
588 El Camino Real
Santa Clara, CA 95050
1-3 Br $3,200-$6,485 6.7 mi
-
Trestle
333 El Camino Real
San Carlos, CA 94070
1-3 Br $3,421-$6,137 14.3 mi
-
Metropolitan
338 S Fremont St
San Mateo, CA 94401
1-3 Br $3,766-$6,300 19.2 mi
The Hadley has studios to three bedrooms with rent ranges from $3,564/mo. to $6,552/mo.
Yes, to view the floor plan in person, please schedule a personal tour.
The Hadley is in Sunnyvale West in the city of Mountain View. Here you’ll find three shopping centers within 1.2 miles of the property. Five parks are within 7.2 miles, including Stevens Creek Shoreline Nature Study Area, Redwood Grove, and Sunnyvale Baylands Park.
What Are Walk Score®, Transit Score®, and Bike Score® Ratings?
Walk Score® measures the walkability of any address. Transit Score® measures access to public transit. Bike Score® measures the bikeability of any address.
What is a Sound Score Rating?
A Sound Score Rating aggregates noise caused by vehicle traffic, airplane traffic and local sources








