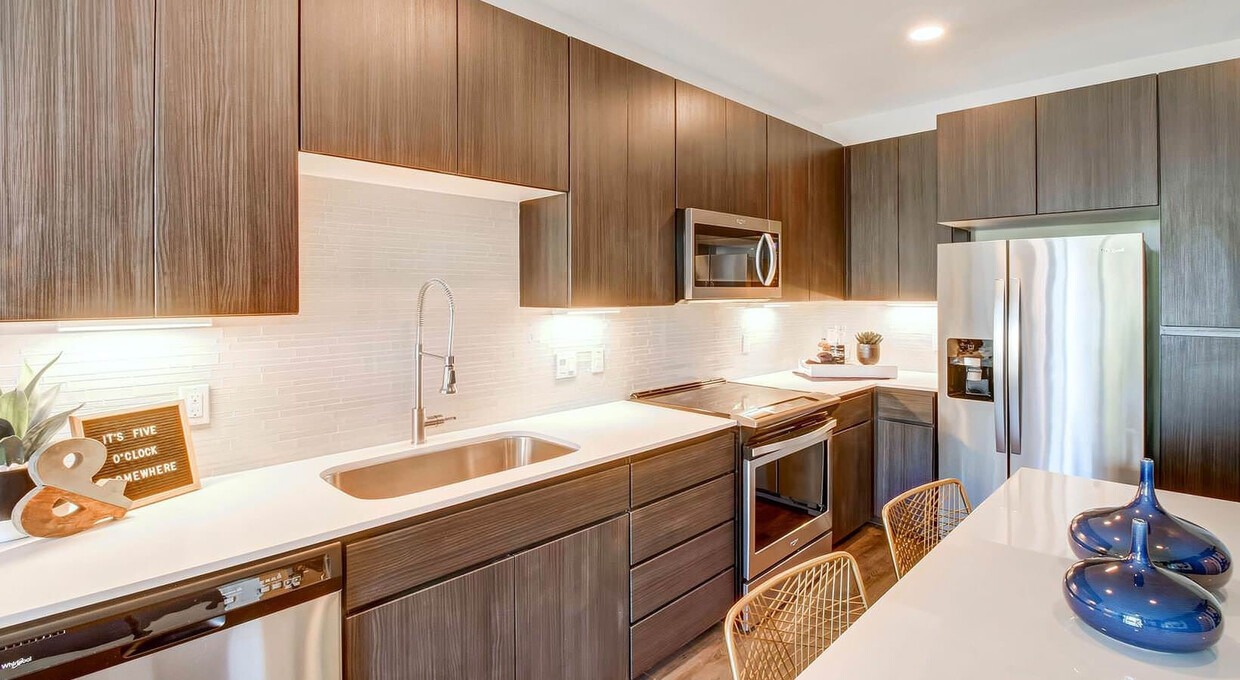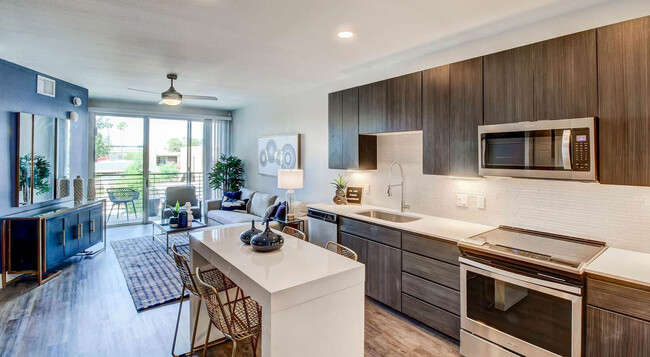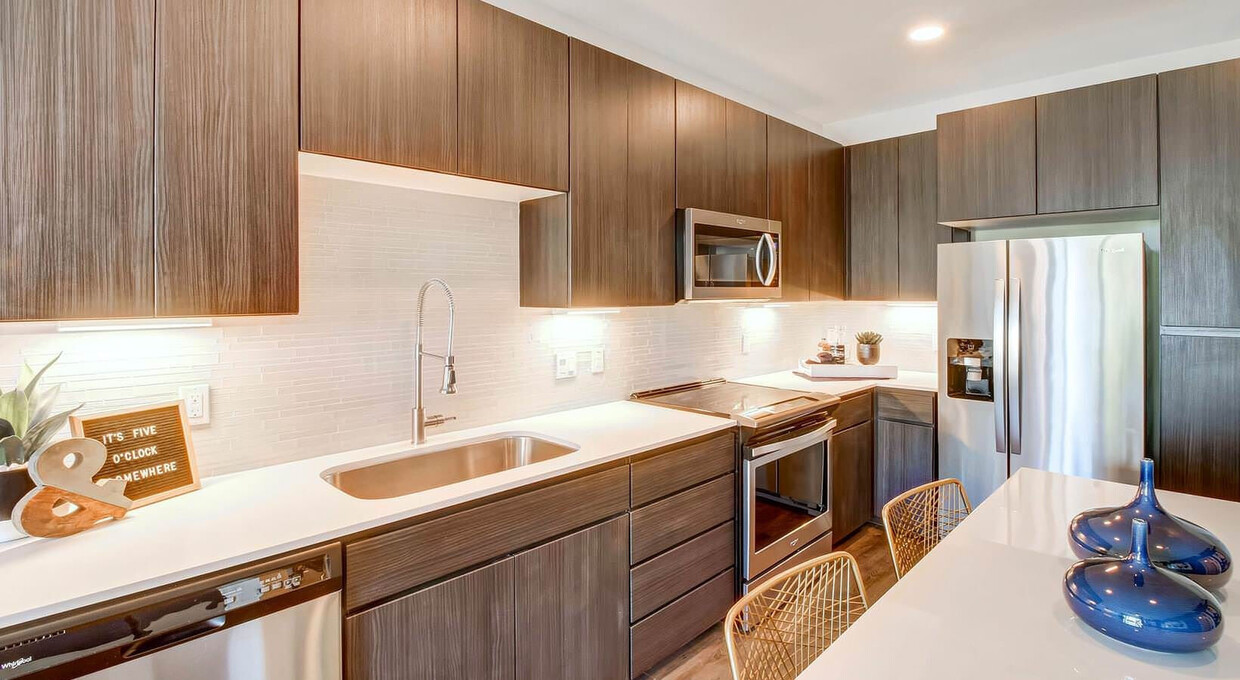Preston at Biltmore
2323 E Highland Ave,
Phoenix,
AZ
85016

-
Monthly Rent
$1,216 - $2,896
-
Bedrooms
Studio - 3 bd
-
Bathrooms
1 - 2.5 ba
-
Square Feet
476 - 1,154 sq ft

Highlights
- Dry Cleaning Service
- Cabana
- Pet Washing Station
- High Ceilings
- Pool
- Walk-In Closets
- Planned Social Activities
- Spa
- Pet Play Area
Pricing & Floor Plans
-
Unit 2306price $1,225square feet 476availibility Now
-
Unit 2334price $1,225square feet 476availibility Mar 28
-
Unit 2434price $1,225square feet 476availibility Apr 2
-
Unit 2206price $1,399square feet 476availibility Now
-
Unit 1112price $1,399square feet 476availibility Now
-
Unit 1228price $1,399square feet 476availibility Now
-
Unit 2506price $1,599square feet 702availibility Now
-
Unit 2507price $1,599square feet 702availibility Now
-
Unit 1512price $1,599square feet 702availibility Now
-
Unit 1448price $1,418square feet 660availibility Now
-
Unit 2229price $1,674square feet 787availibility Now
-
Unit 2230price $1,674square feet 787availibility Now
-
Unit 2430price $1,674square feet 787availibility Now
-
Unit 1106price $1,575square feet 708availibility Now
-
Unit 2233price $1,575square feet 708availibility Mar 14
-
Unit 1129price $1,575square feet 708availibility Mar 14
-
Unit 1134price $1,599square feet 708availibility Now
-
Unit 2131price $1,645square feet 660availibility Now
-
Unit 1148price $1,645square feet 660availibility Now
-
Unit 1116price $1,645square feet 660availibility Now
-
Unit 1520price $2,115square feet 960availibility Now
-
Unit 1529price $2,115square feet 960availibility Feb 21
-
Unit 1509price $2,115square feet 960availibility Mar 7
-
Unit 2510price $2,274square feet 1,100availibility Feb 21
-
Unit 1544price $2,294square feet 1,100availibility Apr 4
-
Unit 1556price $1,975square feet 878availibility Feb 24
-
Unit 1126price $1,645square feet 840availibility Mar 7
-
Unit 1237price $1,645square feet 840availibility Mar 21
-
Unit 4104price $1,888square feet 857availibility Now
-
Unit 5106price $2,075square feet 857availibility Now
-
Unit 4102price $2,500square feet 1,007availibility Now
-
Unit 3104price $2,700square feet 1,007availibility Now
-
Unit 3107price $2,795square feet 1,007availibility Now
-
Unit 2408price $1,849square feet 900availibility Mar 18
-
Unit 1439price $1,799square feet 900availibility Apr 16
-
Unit 2404price $2,294square feet 1,076availibility Apr 11
-
Unit 1310price $2,375square feet 1,076availibility Now
-
Unit 1135price $2,440square feet 1,076availibility Now
-
Unit 2405price $2,345square feet 1,076availibility Mar 7
-
Unit 2306price $1,225square feet 476availibility Now
-
Unit 2334price $1,225square feet 476availibility Mar 28
-
Unit 2434price $1,225square feet 476availibility Apr 2
-
Unit 2206price $1,399square feet 476availibility Now
-
Unit 1112price $1,399square feet 476availibility Now
-
Unit 1228price $1,399square feet 476availibility Now
-
Unit 2506price $1,599square feet 702availibility Now
-
Unit 2507price $1,599square feet 702availibility Now
-
Unit 1512price $1,599square feet 702availibility Now
-
Unit 1448price $1,418square feet 660availibility Now
-
Unit 2229price $1,674square feet 787availibility Now
-
Unit 2230price $1,674square feet 787availibility Now
-
Unit 2430price $1,674square feet 787availibility Now
-
Unit 1106price $1,575square feet 708availibility Now
-
Unit 2233price $1,575square feet 708availibility Mar 14
-
Unit 1129price $1,575square feet 708availibility Mar 14
-
Unit 1134price $1,599square feet 708availibility Now
-
Unit 2131price $1,645square feet 660availibility Now
-
Unit 1148price $1,645square feet 660availibility Now
-
Unit 1116price $1,645square feet 660availibility Now
-
Unit 1520price $2,115square feet 960availibility Now
-
Unit 1529price $2,115square feet 960availibility Feb 21
-
Unit 1509price $2,115square feet 960availibility Mar 7
-
Unit 2510price $2,274square feet 1,100availibility Feb 21
-
Unit 1544price $2,294square feet 1,100availibility Apr 4
-
Unit 1556price $1,975square feet 878availibility Feb 24
-
Unit 1126price $1,645square feet 840availibility Mar 7
-
Unit 1237price $1,645square feet 840availibility Mar 21
-
Unit 4104price $1,888square feet 857availibility Now
-
Unit 5106price $2,075square feet 857availibility Now
-
Unit 4102price $2,500square feet 1,007availibility Now
-
Unit 3104price $2,700square feet 1,007availibility Now
-
Unit 3107price $2,795square feet 1,007availibility Now
-
Unit 2408price $1,849square feet 900availibility Mar 18
-
Unit 1439price $1,799square feet 900availibility Apr 16
-
Unit 2404price $2,294square feet 1,076availibility Apr 11
-
Unit 1310price $2,375square feet 1,076availibility Now
-
Unit 1135price $2,440square feet 1,076availibility Now
-
Unit 2405price $2,345square feet 1,076availibility Mar 7
Fees and Policies
The fees listed below are community-provided and may exclude utilities or add-ons. All payments are made directly to the property and are non-refundable unless otherwise specified. Use the Cost Calculator to determine costs based on your needs.
-
Utilities & Essentials
-
Liability InsuranceCharged per unit.$13.95 / mo
-
Amenity FeeCharged per unit.$87 / mo
-
-
One-Time Basics
-
Due at Application
-
Application Fee Per ApplicantCharged per applicant.$65
-
-
Due at Move-In
-
Administrative FeeCharged per unit.$150
-
-
Due at Application
-
Dogs
-
One-Time Pet FeeMax of 2. Charged per pet.$250
-
Pet DepositMax of 2. Charged per pet.$250
-
Monthly Pet FeeMax of 2. Charged per pet.$35 / mo
50 lbs. Weight LimitCommentsAddt’l Pet $15 FeeRead More Read Less -
-
Cats
-
One-Time Pet FeeMax of 2. Charged per pet.$250
-
Pet DepositMax of 2. Charged per pet.$250
-
Monthly Pet FeeMax of 2. Charged per pet.$35 / mo
Comments -
-
Garage Lot
-
Parking FeeCharged per vehicle.$87 / mo
-
Property Fee Disclaimer: Based on community-supplied data and independent market research. Subject to change without notice. May exclude fees for mandatory or optional services and usage-based utilities.
Details
Lease Options
-
3 - 15 Month Leases
-
Short term lease
Property Information
-
Built in 2020
-
472 units/6 stories
Matterport 3D Tours
Select a unit to view pricing & availability
About Preston at Biltmore
Imagine more: More options, more extras, more adventure. Choose from 19 unique floor plans. Discover a two-story fitness center with an Echelon Mirror studio. Enjoy two sparkling swimming pools, a scenic sky lounge and a tech-savvy co-working center. Walk to trendy shopping centers and dining locations, and let’s not forget to mention a few of the local escapes to explore including the summit trail at Camelback Mountain and two 18-hole legendary golf courses nearby at the Arizona Biltmore Golf Club. All at Preston at Biltmore where you’ll find more of what you want most. Simply more.
Preston at Biltmore is an apartment community located in Maricopa County and the 85016 ZIP Code. This area is served by the Madison Elementary District attendance zone.
Unique Features
- Stainless steel appl
- Billiards available
- Kitchen island
- Pet Friendly
- Private Patios
- ADA Accessible
- Fire Pit
- Full Size Washer & Dryer
- Garage 2Car Attached
- Smoking Units Available
- Community gas grill/BBQ area
- We Work Suites
- Yoga Suite
- Air conditioning - central air
- Bike Room
- Coffee Bar Station
- Free WiFi in Common Areas Only
- Granite Countertops_1
- Parcel Lockers
- Sky Lounge
- 24 hour emergency maintenance
- Garage 1 Car Attached
- Nest System
- Reserved Parking
- Smoke Free Property
- EV Car Charging Stations
- Size of Model Home
- USB ports
- Bark Park
- Front Load Washer and Dryer
- Mail Lounge
- Pet Park and Wash Station
- Resort Style Pool
Community Amenities
Pool
Fitness Center
Clubhouse
Controlled Access
Recycling
Business Center
Grill
Gated
Property Services
- Package Service
- Wi-Fi
- Controlled Access
- Maintenance on site
- Property Manager on Site
- 24 Hour Access
- Trash Pickup - Curbside
- Recycling
- Renters Insurance Program
- Dry Cleaning Service
- Online Services
- Planned Social Activities
- Pet Play Area
- Pet Washing Station
- EV Charging
- Key Fob Entry
- Wheelchair Accessible
Shared Community
- Business Center
- Clubhouse
- Lounge
- Multi Use Room
- Breakfast/Coffee Concierge
- Disposal Chutes
- Conference Rooms
Fitness & Recreation
- Fitness Center
- Hot Tub
- Spa
- Pool
- Bicycle Storage
- Walking/Biking Trails
- Gameroom
Outdoor Features
- Gated
- Cabana
- Courtyard
- Grill
- Picnic Area
- Dog Park
Apartment Features
Washer/Dryer
Air Conditioning
Dishwasher
High Speed Internet Access
Hardwood Floors
Walk-In Closets
Island Kitchen
Microwave
Indoor Features
- High Speed Internet Access
- Wi-Fi
- Washer/Dryer
- Air Conditioning
- Heating
- Ceiling Fans
- Smoke Free
- Cable Ready
- Tub/Shower
- Sprinkler System
- Framed Mirrors
- Wheelchair Accessible (Rooms)
Kitchen Features & Appliances
- Dishwasher
- Disposal
- Ice Maker
- Stainless Steel Appliances
- Pantry
- Island Kitchen
- Eat-in Kitchen
- Kitchen
- Microwave
- Oven
- Range
- Refrigerator
- Freezer
- Quartz Countertops
Model Details
- Hardwood Floors
- Carpet
- Vinyl Flooring
- Dining Room
- High Ceilings
- Family Room
- Walk-In Closets
- Linen Closet
- Double Pane Windows
- Window Coverings
- Large Bedrooms
- Balcony
- Patio
With its lush, garden-like landscaping and premier shopping centers, Biltmore is considered by many to be one of Phoenix’s most acclaimed residential communities. The neighborhood is home to the Arizona Biltmore Hotel, a resort with incredible golfing and innovative culinary restaurants, surrounded by the city’s most upscale homes.
Biltmore is at the heart of the Financial District – so you bet there will be modern office spaces, high-rise apartments, and luxury boutiques everywhere you turn. Biltmore Fashion Park is located at the intersection of 24th Street and Camelback Road. This open-air shopping plaza features brands like Ralph Lauren, Stuart Weitzman, and Jonathan Adler among numerous white-glove service restaurants.
Adjacent to the mall is the Camby Hotel’s award-winning restaurant Artizen – which is run by Chef Dushryant Singh, a “Best Upcoming Chef” nominee by Arizona Culinary Hall of Fame.
Learn more about living in BiltmoreCompare neighborhood and city base rent averages by bedroom.
| Biltmore | Phoenix, AZ | |
|---|---|---|
| Studio | $1,111 | $1,089 |
| 1 Bedroom | $1,322 | $1,302 |
| 2 Bedrooms | $1,718 | $1,557 |
| 3 Bedrooms | $2,493 | $2,071 |
- Package Service
- Wi-Fi
- Controlled Access
- Maintenance on site
- Property Manager on Site
- 24 Hour Access
- Trash Pickup - Curbside
- Recycling
- Renters Insurance Program
- Dry Cleaning Service
- Online Services
- Planned Social Activities
- Pet Play Area
- Pet Washing Station
- EV Charging
- Key Fob Entry
- Wheelchair Accessible
- Business Center
- Clubhouse
- Lounge
- Multi Use Room
- Breakfast/Coffee Concierge
- Disposal Chutes
- Conference Rooms
- Gated
- Cabana
- Courtyard
- Grill
- Picnic Area
- Dog Park
- Fitness Center
- Hot Tub
- Spa
- Pool
- Bicycle Storage
- Walking/Biking Trails
- Gameroom
- Stainless steel appl
- Billiards available
- Kitchen island
- Pet Friendly
- Private Patios
- ADA Accessible
- Fire Pit
- Full Size Washer & Dryer
- Garage 2Car Attached
- Smoking Units Available
- Community gas grill/BBQ area
- We Work Suites
- Yoga Suite
- Air conditioning - central air
- Bike Room
- Coffee Bar Station
- Free WiFi in Common Areas Only
- Granite Countertops_1
- Parcel Lockers
- Sky Lounge
- 24 hour emergency maintenance
- Garage 1 Car Attached
- Nest System
- Reserved Parking
- Smoke Free Property
- EV Car Charging Stations
- Size of Model Home
- USB ports
- Bark Park
- Front Load Washer and Dryer
- Mail Lounge
- Pet Park and Wash Station
- Resort Style Pool
- High Speed Internet Access
- Wi-Fi
- Washer/Dryer
- Air Conditioning
- Heating
- Ceiling Fans
- Smoke Free
- Cable Ready
- Tub/Shower
- Sprinkler System
- Framed Mirrors
- Wheelchair Accessible (Rooms)
- Dishwasher
- Disposal
- Ice Maker
- Stainless Steel Appliances
- Pantry
- Island Kitchen
- Eat-in Kitchen
- Kitchen
- Microwave
- Oven
- Range
- Refrigerator
- Freezer
- Quartz Countertops
- Hardwood Floors
- Carpet
- Vinyl Flooring
- Dining Room
- High Ceilings
- Family Room
- Walk-In Closets
- Linen Closet
- Double Pane Windows
- Window Coverings
- Large Bedrooms
- Balcony
- Patio
| Monday | 9:30am - 5:30pm |
|---|---|
| Tuesday | 9:30am - 5:30pm |
| Wednesday | 9:30am - 5:30pm |
| Thursday | 9:30am - 5:30pm |
| Friday | 9:30am - 5:30pm |
| Saturday | 10am - 5pm |
| Sunday | 10am - 5pm |
| Colleges & Universities | Distance | ||
|---|---|---|---|
| Colleges & Universities | Distance | ||
| Drive: | 11 min | 5.0 mi | |
| Drive: | 12 min | 5.9 mi | |
| Drive: | 10 min | 6.0 mi | |
| Drive: | 11 min | 6.2 mi |
 The GreatSchools Rating helps parents compare schools within a state based on a variety of school quality indicators and provides a helpful picture of how effectively each school serves all of its students. Ratings are on a scale of 1 (below average) to 10 (above average) and can include test scores, college readiness, academic progress, advanced courses, equity, discipline and attendance data. We also advise parents to visit schools, consider other information on school performance and programs, and consider family needs as part of the school selection process.
The GreatSchools Rating helps parents compare schools within a state based on a variety of school quality indicators and provides a helpful picture of how effectively each school serves all of its students. Ratings are on a scale of 1 (below average) to 10 (above average) and can include test scores, college readiness, academic progress, advanced courses, equity, discipline and attendance data. We also advise parents to visit schools, consider other information on school performance and programs, and consider family needs as part of the school selection process.
View GreatSchools Rating Methodology
Data provided by GreatSchools.org © 2026. All rights reserved.
Transportation options available in Phoenix include Central Ave/Camelback, located 3.1 miles from Preston at Biltmore. Preston at Biltmore is near Phoenix Sky Harbor International, located 8.0 miles or 14 minutes away, and Phoenix-Mesa Gateway, located 34.8 miles or 47 minutes away.
| Transit / Subway | Distance | ||
|---|---|---|---|
| Transit / Subway | Distance | ||
|
|
Drive: | 7 min | 3.1 mi |
|
|
Drive: | 8 min | 3.3 mi |
|
|
Drive: | 8 min | 3.8 mi |
|
|
Drive: | 9 min | 4.0 mi |
|
|
Drive: | 9 min | 4.3 mi |
| Commuter Rail | Distance | ||
|---|---|---|---|
| Commuter Rail | Distance | ||
|
|
Drive: | 47 min | 35.9 mi |
| Airports | Distance | ||
|---|---|---|---|
| Airports | Distance | ||
|
Phoenix Sky Harbor International
|
Drive: | 14 min | 8.0 mi |
|
Phoenix-Mesa Gateway
|
Drive: | 47 min | 34.8 mi |
Time and distance from Preston at Biltmore.
| Shopping Centers | Distance | ||
|---|---|---|---|
| Shopping Centers | Distance | ||
| Walk: | 9 min | 0.5 mi | |
| Walk: | 10 min | 0.5 mi | |
| Walk: | 11 min | 0.6 mi |
| Parks and Recreation | Distance | ||
|---|---|---|---|
| Parks and Recreation | Distance | ||
|
Tonto National Forest
|
Drive: | 4 min | 1.8 mi |
|
Granada Park
|
Drive: | 7 min | 2.9 mi |
|
Desert Storm Park
|
Drive: | 7 min | 3.1 mi |
|
Steele Indian School Park
|
Drive: | 7 min | 3.2 mi |
|
Margaret T. Hance Park
|
Drive: | 9 min | 5.9 mi |
| Hospitals | Distance | ||
|---|---|---|---|
| Hospitals | Distance | ||
| Drive: | 4 min | 1.6 mi | |
| Drive: | 5 min | 2.6 mi | |
| Drive: | 6 min | 3.3 mi |
| Military Bases | Distance | ||
|---|---|---|---|
| Military Bases | Distance | ||
| Drive: | 15 min | 7.8 mi | |
| Drive: | 37 min | 26.9 mi | |
| Drive: | 104 min | 79.4 mi |
Preston at Biltmore Photos
-
Preston at Biltmore
-
2 BR, 2 BA - 1,001SF
-
-
-
-
-
-
-
Nearby Apartments
Within 50 Miles of Preston at Biltmore
-
Atwater
7750 N 12th St
Phoenix, AZ 85020
$1,099 - $1,513
2-3 Br 3.4 mi
-
2121 Apartments
2121 W Butler Dr
Phoenix, AZ 85021
$1,545 - $2,695
1-3 Br 5.6 mi
-
Mosaic
7007 E Gold Dust Ave
Scottsdale, AZ 85253
$1,594 - $6,734
1-3 Br 7.7 mi
-
Sol District
6515 W McDowell Rd
Phoenix, AZ 85035
$975 - $1,750
1-3 Br 10.1 mi
-
SunPointe Apartments
7077 W McDowell Rd
Phoenix, AZ 85035
$929 - $1,324
1-2 Br 10.7 mi
-
544 Southern Apartments
544 E Southern Ave
Mesa, AZ 85204
$1,032 - $1,467
1-2 Br 14.5 mi
Preston at Biltmore has units with in‑unit washers and dryers, making laundry day simple for residents.
Utilities are not included in rent. Residents should plan to set up and pay for all services separately.
Parking is available at Preston at Biltmore for $87 / mo. Contact this property for details.
Preston at Biltmore has studios to three-bedrooms with rent ranges from $1,216/mo. to $2,896/mo.
Yes, Preston at Biltmore welcomes pets. Breed restrictions, weight limits, and additional fees may apply. View this property's pet policy.
A good rule of thumb is to spend no more than 30% of your gross income on rent. Based on the lowest available rent of $1,216 for a studio, you would need to earn about $48,640 per year to qualify. Want to double-check your budget? Calculate how much rent you can afford with our Rent Affordability Calculator.
Preston at Biltmore is offering Specials for eligible applicants, with rental rates starting at $1,216.
Yes! Preston at Biltmore offers 3 Matterport 3D Tours. Explore different floor plans and see unit level details, all without leaving home.
What Are Walk Score®, Transit Score®, and Bike Score® Ratings?
Walk Score® measures the walkability of any address. Transit Score® measures access to public transit. Bike Score® measures the bikeability of any address.
What is a Sound Score Rating?
A Sound Score Rating aggregates noise caused by vehicle traffic, airplane traffic and local sources







