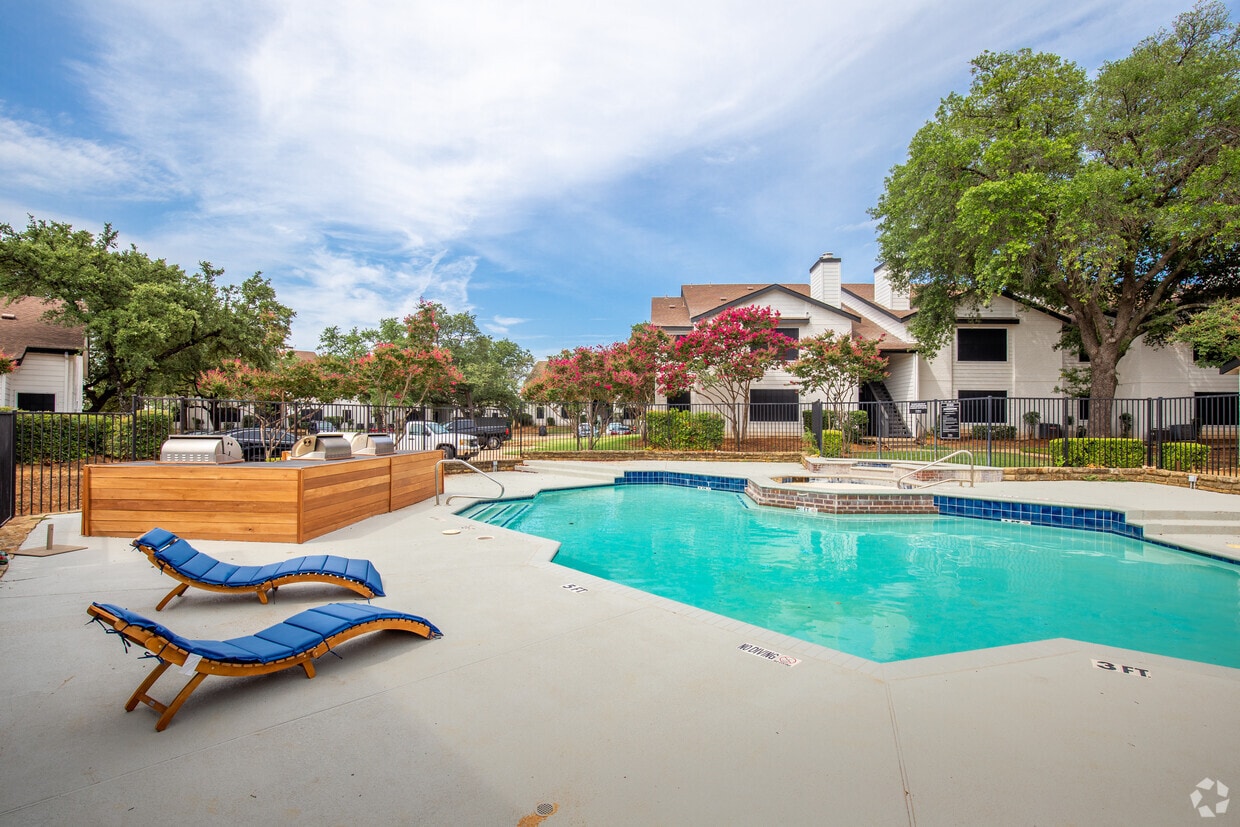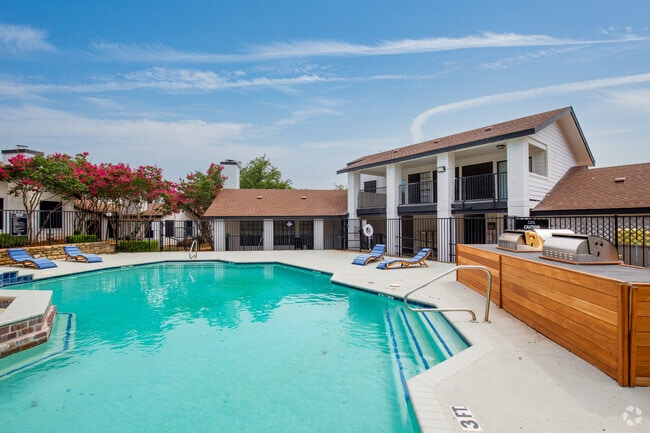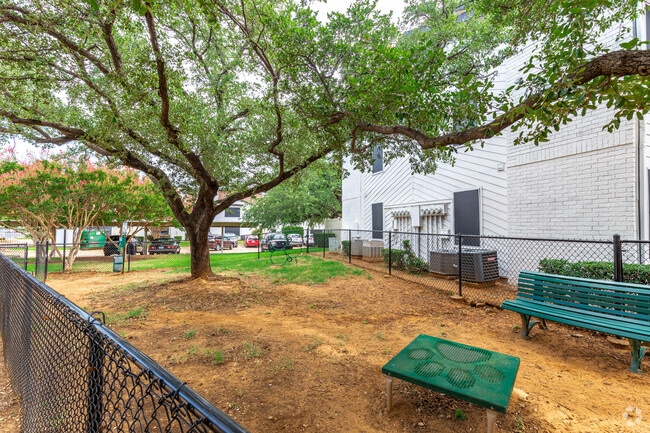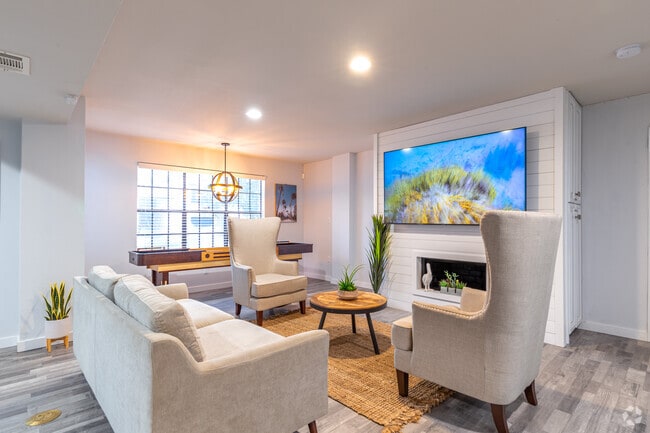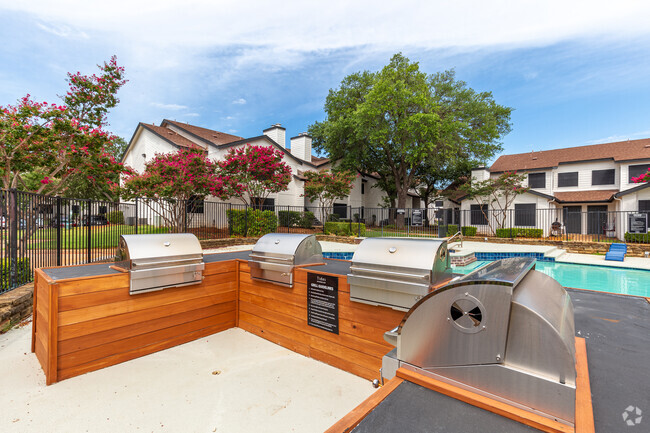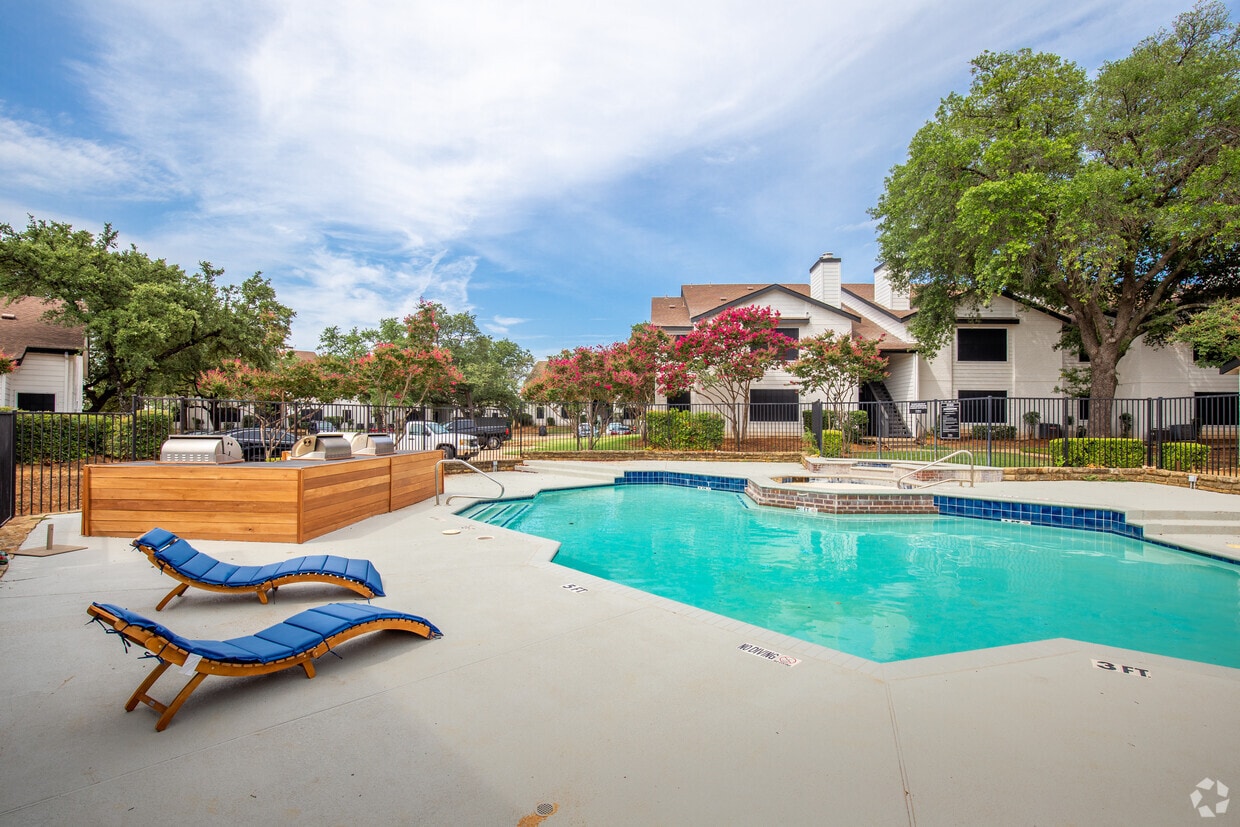Prescott Park Apartment Homes
8951 Randol Mill Rd,
Fort Worth,
TX
76120
-
Monthly Rent
$870 - $1,485
-
Bedrooms
Studio - 2 bd
-
Bathrooms
1 - 2 ba
-
Square Feet
590 - 1,279 sq ft
Highlights
- Porch
- High Ceilings
- Pool
- Walk-In Closets
- Planned Social Activities
- Pet Play Area
- Office
- Controlled Access
- Individual Locking Bedrooms
Pricing & Floor Plans
-
Unit 1114price $997square feet 800availibility Jan 31
-
Unit 1607price $997square feet 800availibility Feb 13
-
Unit 506price $972square feet 800availibility Feb 28
-
Unit 2301price $1,485square feet 745availibility Jan 31
-
Unit 912price $946square feet 824availibility Feb 7
-
Unit 1015price $946square feet 824availibility Feb 13
-
Unit 1017price $1,015square feet 824availibility Mar 14
-
Unit 1409price $870square feet 671availibility Feb 20
-
Unit 109price $1,445square feet 1,079availibility Now
-
Unit 2212price $1,170square feet 1,079availibility Feb 7
-
Unit 2213price $1,445square feet 1,079availibility Feb 7
-
Unit 1514price $1,220square feet 1,088availibility Feb 13
-
Unit 2116price $1,310square feet 1,088availibility Feb 13
-
Unit 1615price $1,220square feet 1,088availibility Feb 21
-
Unit 1303price $1,249square feet 1,279availibility Feb 20
-
Unit 1114price $997square feet 800availibility Jan 31
-
Unit 1607price $997square feet 800availibility Feb 13
-
Unit 506price $972square feet 800availibility Feb 28
-
Unit 2301price $1,485square feet 745availibility Jan 31
-
Unit 912price $946square feet 824availibility Feb 7
-
Unit 1015price $946square feet 824availibility Feb 13
-
Unit 1017price $1,015square feet 824availibility Mar 14
-
Unit 1409price $870square feet 671availibility Feb 20
-
Unit 109price $1,445square feet 1,079availibility Now
-
Unit 2212price $1,170square feet 1,079availibility Feb 7
-
Unit 2213price $1,445square feet 1,079availibility Feb 7
-
Unit 1514price $1,220square feet 1,088availibility Feb 13
-
Unit 2116price $1,310square feet 1,088availibility Feb 13
-
Unit 1615price $1,220square feet 1,088availibility Feb 21
-
Unit 1303price $1,249square feet 1,279availibility Feb 20
Fees and Policies
The fees below are based on community-supplied data and may exclude additional fees and utilities. Use the Cost Calculator to add these fees to the base price.
-
One-Time Basics
-
Due at Application
-
Application Fee Per ApplicantCharged per applicant.$75
-
-
Due at Move-In
-
Administrative FeeCharged per unit.$200
-
-
Due at Application
-
Dogs
-
Monthly Pet FeeMax of 2. Charged per pet.$25
-
One-Time Pet FeeMax of 2. Charged per pet.$400
0 lbs. Weight Limit, Pet interviewCommentsMust complete pet screeningRead More Read Less -
-
Cats
-
Monthly Pet FeeMax of 2. Charged per pet.$25
-
One-Time Pet FeeMax of 2. Charged per pet.$400
0 lbs. Weight LimitComments -
-
Carport
-
Parking FeeCharged per vehicle.$15 - $45 / mo
-
Property Fee Disclaimer: Based on community-supplied data and independent market research. Subject to change without notice. May exclude fees for mandatory or optional services and usage-based utilities.
Details
Lease Options
-
6 - 13 Month Leases
Property Information
-
Built in 1984
-
354 units/3 stories
Matterport 3D Tours
About Prescott Park Apartment Homes
Experience the best of Texas, living at Tides on Randol East. Situated within a park-like setting, our tranquil apartment community is ideally located in Fort Worth. We’re just minutes from your favorite retail, dining, and entertainment hotspots. With easy access to I-30, your commute is sure to be a breeze. Discover the endless opportunities waiting for you at Tides on Randol East.Inspired by you and designed for your comfort, you’re sure to find what you’re looking for in our collection of ten unique floor plans of studio, one, or two bedroom apartments for rent. Each of our beautifully renovated floor plans features sleek wood-style flooring, upgraded lighting, and an in-home washer and dryer. Enjoy chef-inspired meals in your fully-equipped kitchen appointed with stainless steel appliances and quartz countertops. We combine refined style and quality for a place you will love to call home.
Prescott Park Apartment Homes is an apartment community located in Tarrant County and the 76120 ZIP Code. This area is served by the Fort Worth Independent attendance zone.
Unique Features
- Custom Designer Cabinetry
- Modern Kitchen Backsplash
- Wood-inspired Flooring
- Large Closets
- Sleek Quartz Countertops
- 2” Faux Wood Blinds
- Premium Hardware and LED Lighting
- Private Patio/Balcony
- 9ft High or Vaulted Ceilings
- Energy-Efficient Stainless-Steel Appliance Package
Community Amenities
Pool
Fitness Center
Controlled Access
Recycling
- Wi-Fi
- Controlled Access
- Maintenance on site
- Property Manager on Site
- Recycling
- Renters Insurance Program
- Online Services
- Planned Social Activities
- Pet Play Area
- Breakfast/Coffee Concierge
- Vintage Building
- Walk-Up
- Fitness Center
- Pool
- Gated
- Courtyard
- Grill
- Dog Park
- Individual Locking Bedrooms
Apartment Features
Washer/Dryer
Air Conditioning
Dishwasher
Washer/Dryer Hookup
High Speed Internet Access
Hardwood Floors
Walk-In Closets
Granite Countertops
Indoor Features
- High Speed Internet Access
- Washer/Dryer
- Washer/Dryer Hookup
- Air Conditioning
- Heating
- Ceiling Fans
- Cable Ready
- Tub/Shower
- Fireplace
Kitchen Features & Appliances
- Dishwasher
- Disposal
- Granite Countertops
- Stainless Steel Appliances
- Pantry
- Kitchen
- Microwave
- Oven
- Range
- Refrigerator
- Freezer
- Quartz Countertops
Model Details
- Hardwood Floors
- Carpet
- Vinyl Flooring
- Dining Room
- High Ceilings
- Office
- Sunroom
- Vaulted Ceiling
- Walk-In Closets
- Double Pane Windows
- Window Coverings
- Large Bedrooms
- Balcony
- Patio
- Porch
- Wi-Fi
- Controlled Access
- Maintenance on site
- Property Manager on Site
- Recycling
- Renters Insurance Program
- Online Services
- Planned Social Activities
- Pet Play Area
- Breakfast/Coffee Concierge
- Vintage Building
- Walk-Up
- Gated
- Courtyard
- Grill
- Dog Park
- Fitness Center
- Pool
- Individual Locking Bedrooms
- Custom Designer Cabinetry
- Modern Kitchen Backsplash
- Wood-inspired Flooring
- Large Closets
- Sleek Quartz Countertops
- 2” Faux Wood Blinds
- Premium Hardware and LED Lighting
- Private Patio/Balcony
- 9ft High or Vaulted Ceilings
- Energy-Efficient Stainless-Steel Appliance Package
- High Speed Internet Access
- Washer/Dryer
- Washer/Dryer Hookup
- Air Conditioning
- Heating
- Ceiling Fans
- Cable Ready
- Tub/Shower
- Fireplace
- Dishwasher
- Disposal
- Granite Countertops
- Stainless Steel Appliances
- Pantry
- Kitchen
- Microwave
- Oven
- Range
- Refrigerator
- Freezer
- Quartz Countertops
- Hardwood Floors
- Carpet
- Vinyl Flooring
- Dining Room
- High Ceilings
- Office
- Sunroom
- Vaulted Ceiling
- Walk-In Closets
- Double Pane Windows
- Window Coverings
- Large Bedrooms
- Balcony
- Patio
- Porch
| Monday | 9am - 6pm |
|---|---|
| Tuesday | 9am - 6pm |
| Wednesday | 9am - 6pm |
| Thursday | 9am - 6pm |
| Friday | 9am - 6pm |
| Saturday | 10am - 5:30pm |
| Sunday | Closed |
Nestled between downtown Fort Worth and nearby Arlington, the East Fort Worth area combines the best of both areas. The residential areas are a welcome escape from the "big city" feel of neighborhoods closer to the downtown area. However, East Forth Worth residents find that they have plenty to do and see and plenty of convenient amenities available to them, right in the neighborhood.
The East Fort Worth area is more diverse than other neighborhoods within the city, in large part because it stretches out through the mid-cities, almost to the Irving and Grapevine areas. From the outer east portion of the city, residents have access to Lake Arlington, numerous major roadways and a wide stretch of the Trinity River. Aditionally, residents can access the downtown area of the city in under 20 minutes from most locations within the outer East Fort Worth neighborhood.
Learn more about living in East Fort WorthCompare neighborhood and city base rent averages by bedroom.
| East Fort Worth | Fort Worth, TX | |
|---|---|---|
| Studio | $831 | $1,163 |
| 1 Bedroom | $987 | $1,258 |
| 2 Bedrooms | $1,274 | $1,567 |
| 3 Bedrooms | $1,902 | $1,942 |
| Colleges & Universities | Distance | ||
|---|---|---|---|
| Colleges & Universities | Distance | ||
| Drive: | 11 min | 5.1 mi | |
| Drive: | 17 min | 7.3 mi | |
| Drive: | 16 min | 10.0 mi | |
| Drive: | 23 min | 15.7 mi |
 The GreatSchools Rating helps parents compare schools within a state based on a variety of school quality indicators and provides a helpful picture of how effectively each school serves all of its students. Ratings are on a scale of 1 (below average) to 10 (above average) and can include test scores, college readiness, academic progress, advanced courses, equity, discipline and attendance data. We also advise parents to visit schools, consider other information on school performance and programs, and consider family needs as part of the school selection process.
The GreatSchools Rating helps parents compare schools within a state based on a variety of school quality indicators and provides a helpful picture of how effectively each school serves all of its students. Ratings are on a scale of 1 (below average) to 10 (above average) and can include test scores, college readiness, academic progress, advanced courses, equity, discipline and attendance data. We also advise parents to visit schools, consider other information on school performance and programs, and consider family needs as part of the school selection process.
View GreatSchools Rating Methodology
Data provided by GreatSchools.org © 2026. All rights reserved.
Transportation options available in Fort Worth include Fort Worth Central Station, located 10.6 miles from Prescott Park Apartment Homes. Prescott Park Apartment Homes is near Dallas-Fort Worth International, located 18.9 miles or 29 minutes away, and Dallas Love Field, located 26.8 miles or 38 minutes away.
| Transit / Subway | Distance | ||
|---|---|---|---|
| Transit / Subway | Distance | ||
| Drive: | 15 min | 10.6 mi | |
| Drive: | 17 min | 10.7 mi | |
| Drive: | 20 min | 10.8 mi | |
| Drive: | 17 min | 11.0 mi | |
| Drive: | 22 min | 13.5 mi |
| Commuter Rail | Distance | ||
|---|---|---|---|
| Commuter Rail | Distance | ||
|
|
Drive: | 13 min | 5.6 mi |
|
|
Drive: | 12 min | 6.3 mi |
|
|
Drive: | 12 min | 6.6 mi |
|
|
Drive: | 20 min | 12.7 mi |
|
|
Drive: | 24 min | 14.6 mi |
| Airports | Distance | ||
|---|---|---|---|
| Airports | Distance | ||
|
Dallas-Fort Worth International
|
Drive: | 29 min | 18.9 mi |
|
Dallas Love Field
|
Drive: | 38 min | 26.8 mi |
Time and distance from Prescott Park Apartment Homes.
| Shopping Centers | Distance | ||
|---|---|---|---|
| Shopping Centers | Distance | ||
| Walk: | 5 min | 0.3 mi | |
| Walk: | 13 min | 0.7 mi | |
| Walk: | 15 min | 0.8 mi |
| Parks and Recreation | Distance | ||
|---|---|---|---|
| Parks and Recreation | Distance | ||
|
River Legacy Living Science Center
|
Drive: | 8 min | 4.0 mi |
|
River Legacy Parks
|
Drive: | 9 min | 4.2 mi |
|
UT Arlington Planetarium
|
Drive: | 12 min | 5.3 mi |
|
Botanical Research Institute of Texas
|
Drive: | 16 min | 11.0 mi |
| Hospitals | Distance | ||
|---|---|---|---|
| Hospitals | Distance | ||
| Drive: | 6 min | 3.0 mi | |
| Drive: | 7 min | 3.1 mi | |
| Drive: | 6 min | 3.2 mi |
| Military Bases | Distance | ||
|---|---|---|---|
| Military Bases | Distance | ||
| Drive: | 23 min | 15.0 mi | |
| Drive: | 29 min | 18.2 mi |
Prescott Park Apartment Homes Photos
-
Prescott Park Apartment Homes
-
1BR, 1BA - 800SF
-
Main Pool
-
Dog Park
-
Leasing Office
-
Grilling Area
-
Fitness Center
-
Secondary Pool
-
Nearby Apartments
Within 50 Miles of Prescott Park Apartment Homes
-
The Ryan
6051 Bridge St
Fort Worth, TX 76112
$894 - $1,374
1-2 Br 3.9 mi
-
The Crosby
6001 Oakland Hills Dr
Fort Worth, TX 76112
$745 - $1,375
1-2 Br 3.9 mi
-
Villas at 1404
1404 Weiler Blvd
Fort Worth, TX 76112
$743 - $1,368
1-3 Br 4.6 mi
-
The Kimberly
5920 Vermillion St
Fort Worth, TX 76119
$825 - $1,369
1-2 Br 8.2 mi
-
Belmond Apartments
4699 Fossil Vista Dr
Haltom City, TX 76137
$1,129 - $1,900
1-3 Br 9.5 mi
-
Tides on Westcreek
6776 W Creek Dr
Fort Worth, TX 76133
$800 - $1,381
1-2 Br 14.4 mi
Prescott Park Apartment Homes has units with in‑unit washers and dryers, making laundry day simple for residents.
Utilities are not included in rent. Residents should plan to set up and pay for all services separately.
Parking is available at Prescott Park Apartment Homes for $15 - $45 / mo. Contact this property for details.
Prescott Park Apartment Homes has studios to two-bedrooms with rent ranges from $870/mo. to $1,485/mo.
Yes, Prescott Park Apartment Homes welcomes pets. Breed restrictions, weight limits, and additional fees may apply. View this property's pet policy.
A good rule of thumb is to spend no more than 30% of your gross income on rent. Based on the lowest available rent of $870 for a one-bedroom, you would need to earn about $31,000 per year to qualify. Want to double-check your budget? Try our Rent Affordability Calculator to see how much rent fits your income and lifestyle.
Prescott Park Apartment Homes is offering Specials for eligible applicants, with rental rates starting at $870.
Yes! Prescott Park Apartment Homes offers 2 Matterport 3D Tours. Explore different floor plans and see unit level details, all without leaving home.
What Are Walk Score®, Transit Score®, and Bike Score® Ratings?
Walk Score® measures the walkability of any address. Transit Score® measures access to public transit. Bike Score® measures the bikeability of any address.
What is a Sound Score Rating?
A Sound Score Rating aggregates noise caused by vehicle traffic, airplane traffic and local sources
