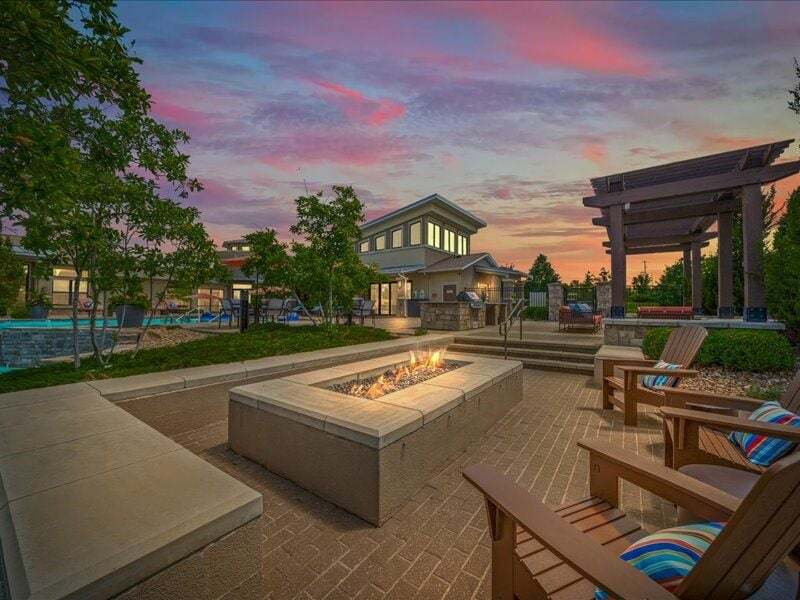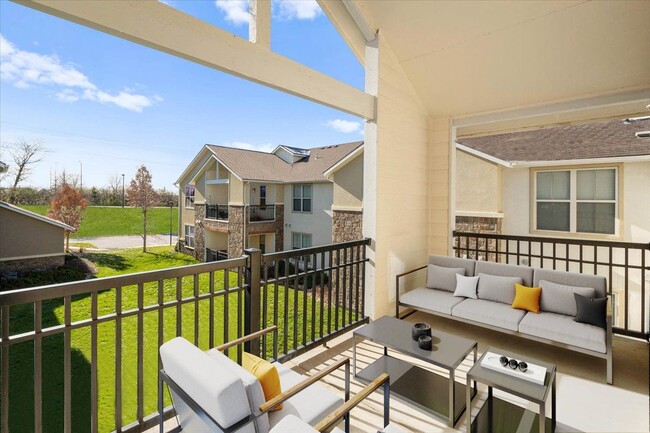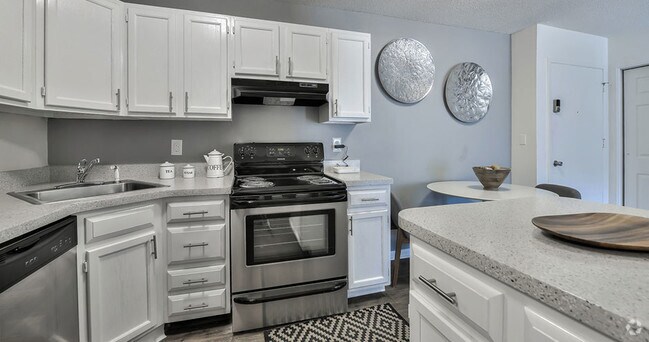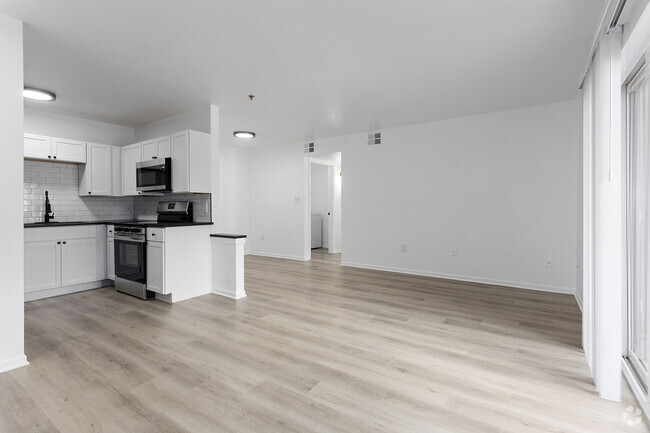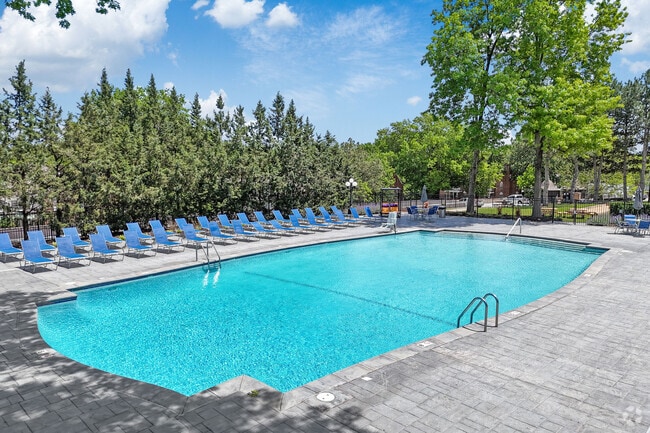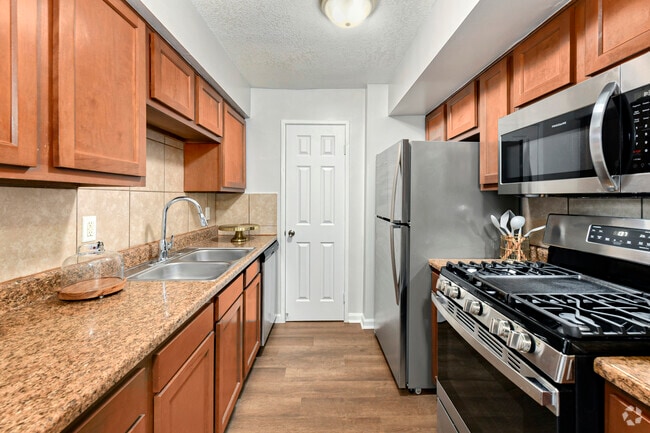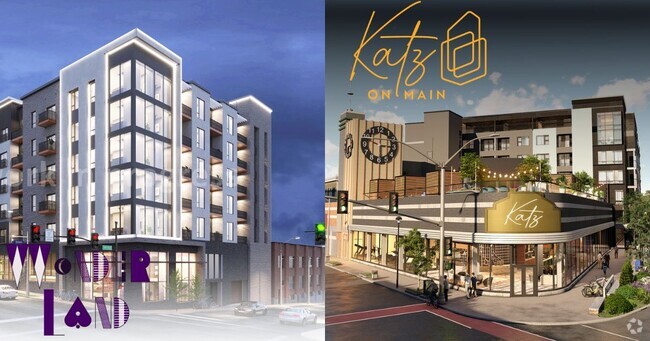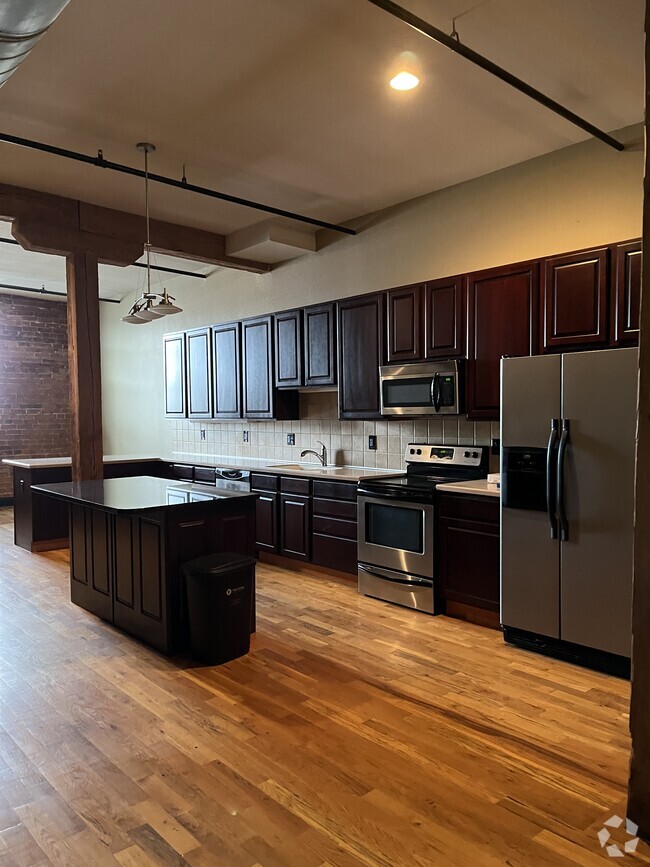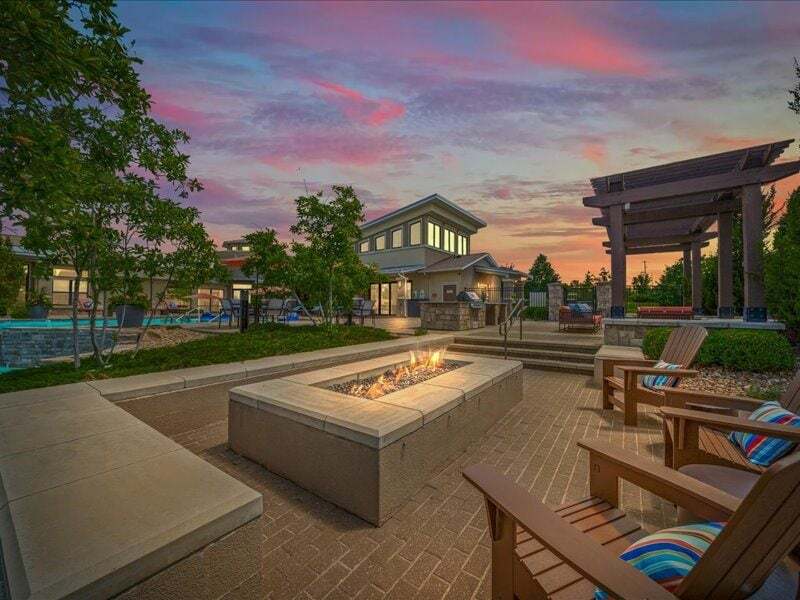Prairie Creek Apartments & Townhomes
9395 Scarborough St,
Lenexa,
KS
66219
-
Monthly Rent
$1,458 - $7,894
-
Bedrooms
1 - 3 bd
-
Bathrooms
1 - 2.5 ba
-
Square Feet
704 - 2,002 sq ft

Welcome home to Prairie Creek Apartments and Townhomes in Lenexa Kansas!
Pricing & Floor Plans
-
Unit 24205price $1,819square feet 704availibility Now
-
Unit 09108price $1,790square feet 841availibility Aug 15
-
Unit 21103price $1,575square feet 841availibility Sep 5
-
Unit 06207price $1,458square feet 704availibility Aug 26
-
Unit 12106price $2,244square feet 1,210availibility Now
-
Unit 15205price $2,260square feet 1,210availibility Now
-
Unit 15201price $2,260square feet 1,210availibility Jun 6
-
Unit 24206price $2,245square feet 1,090availibility Jul 17
-
Unit 30207price $2,438square feet 1,372availibility Jul 25
-
Unit 08104price $2,120square feet 1,090availibility Aug 15
-
Unit 35355price $3,347square feet 2,002availibility Jul 23
-
Unit 24205price $1,819square feet 704availibility Now
-
Unit 09108price $1,790square feet 841availibility Aug 15
-
Unit 21103price $1,575square feet 841availibility Sep 5
-
Unit 06207price $1,458square feet 704availibility Aug 26
-
Unit 12106price $2,244square feet 1,210availibility Now
-
Unit 15205price $2,260square feet 1,210availibility Now
-
Unit 15201price $2,260square feet 1,210availibility Jun 6
-
Unit 24206price $2,245square feet 1,090availibility Jul 17
-
Unit 30207price $2,438square feet 1,372availibility Jul 25
-
Unit 08104price $2,120square feet 1,090availibility Aug 15
-
Unit 35355price $3,347square feet 2,002availibility Jul 23
Fees and Policies
The fees below are based on community-supplied data and may exclude additional fees and utilities.
- One-Time Move-In Fees
-
Administrative Fee$125
-
Application Fee$50
- Dogs Allowed
-
Monthly pet rent$25
-
One time Fee$300
-
Pet deposit$0
-
Pet Limit2
-
Requirements:Spayed/Neutered
-
Restrictions:Restrictions: Aggressive dog breeds including, but not limited to, Pit Bull, American Staffordshire Terrier, Rottweiler, German Shepherd, Malamute, Doberman Pinscher, Chow, Great Dane, Saint Bernard, Akita, Wolf Hybrid, and any mixed breed that includes the aforementioned, are specifically prohibited and Landlord has discretion to limit other breeds. Inherently dangerous or exotic, feral or wild animals are prohibited.
-
Comments:The non-refundable fee is $300 for 1 pet, and $500 for 2 pets.
- Cats Allowed
-
Monthly pet rent$25
-
One time Fee$300
-
Pet deposit$0
-
Pet Limit2
-
Requirements:Spayed/Neutered
-
Restrictions:Restrictions: Aggressive dog breeds including, but not limited to, Pit Bull, American Staffordshire Terrier, Rottweiler, German Shepherd, Malamute, Doberman Pinscher, Chow, Great Dane, Saint Bernard, Akita, Wolf Hybrid, and any mixed breed that includes the aforementioned, are specifically prohibited and Landlord has discretion to limit other breeds. Inherently dangerous or exotic, feral or wild animals are prohibited.
-
Comments:The non-refundable fee is $300 for 1 pet, and $500 for 2 pets.
- Parking
-
Garage$50 deposit for garage door openers.--Assigned Parking
-
Other$50 deposit for garage door openers.$125/mo37 Spaces, Assigned Parking
Details
Lease Options
-
6 - 18 Month Leases
-
Short term lease
Property Information
-
Built in 2013
-
425 units/2 stories
-
Furnished Units Available
About Prairie Creek Apartments & Townhomes
Welcome home to Prairie Creek Apartments and Townhomes in Lenexa Kansas!
Prairie Creek Apartments & Townhomes is an apartment community located in Johnson County and the 66219 ZIP Code. This area is served by the Shawnee Mission Pub School attendance zone.
Unique Features
- Complimentary Fitness Classes
- Spacious Closets
- Double Sinks in Main Bathroom*
- Soft Close Cabinets & Drawers*
- Two-tiered Salt Water Infinity Pool
- Gourmet Prep Island
- Nearby Trail
- Planned Resident Events
- Billiards
- Non-Smoking Community
- Pet Relief and Walking Areas
- Plank Flooring*
- Stainless Steel Appliance Package
- Attached One & Two Car Garages*
- Car Wash
- Faux Wood Blinds
- Personal Trainer
- Flexible Rent Payment Options Available
- Garden Size Soaking Tub*
- Massage Therapist*
- Media Room
- Side-by-side Refrigerator with Ice Maker
- 9 ft Ceilings
- Den/Study*
- Extra Storage
- Full-size Washer & Dryer
- Large Closets
- Large Outdoor Patio/Balcony
- Outdoor Grilling area with Kitchen, TV & Fire Pit
Community Amenities
Pool
Fitness Center
Furnished Units Available
Concierge
Clubhouse
Business Center
Grill
Basketball Court
Property Services
- Wi-Fi
- Maintenance on site
- Property Manager on Site
- Concierge
- Furnished Units Available
- Renters Insurance Program
- Online Services
- Planned Social Activities
- Car Wash Area
Shared Community
- Business Center
- Clubhouse
- Lounge
- Multi Use Room
- Breakfast/Coffee Concierge
- Storage Space
- Tanning Salon
- Walk-Up
Fitness & Recreation
- Fitness Center
- Pool
- Basketball Court
- Tennis Court
- Walking/Biking Trails
Outdoor Features
- Sundeck
- Courtyard
- Grill
Apartment Features
Washer/Dryer
Air Conditioning
Dishwasher
High Speed Internet Access
Hardwood Floors
Walk-In Closets
Island Kitchen
Granite Countertops
Highlights
- High Speed Internet Access
- Washer/Dryer
- Air Conditioning
- Heating
- Ceiling Fans
- Smoke Free
- Cable Ready
- Trash Compactor
- Storage Space
- Double Vanities
- Tub/Shower
- Sprinkler System
- Framed Mirrors
Kitchen Features & Appliances
- Dishwasher
- Disposal
- Ice Maker
- Granite Countertops
- Stainless Steel Appliances
- Pantry
- Island Kitchen
- Kitchen
- Microwave
- Oven
- Range
- Refrigerator
- Freezer
- Warming Drawer
Model Details
- Hardwood Floors
- Carpet
- Tile Floors
- Vinyl Flooring
- Dining Room
- Family Room
- Basement
- Mud Room
- Office
- Den
- Built-In Bookshelves
- Views
- Walk-In Closets
- Linen Closet
- Double Pane Windows
- Window Coverings
- Large Bedrooms
- Balcony
- Patio
- Porch
- Deck
- Lawn
- Wi-Fi
- Maintenance on site
- Property Manager on Site
- Concierge
- Furnished Units Available
- Renters Insurance Program
- Online Services
- Planned Social Activities
- Car Wash Area
- Business Center
- Clubhouse
- Lounge
- Multi Use Room
- Breakfast/Coffee Concierge
- Storage Space
- Tanning Salon
- Walk-Up
- Sundeck
- Courtyard
- Grill
- Fitness Center
- Pool
- Basketball Court
- Tennis Court
- Walking/Biking Trails
- Complimentary Fitness Classes
- Spacious Closets
- Double Sinks in Main Bathroom*
- Soft Close Cabinets & Drawers*
- Two-tiered Salt Water Infinity Pool
- Gourmet Prep Island
- Nearby Trail
- Planned Resident Events
- Billiards
- Non-Smoking Community
- Pet Relief and Walking Areas
- Plank Flooring*
- Stainless Steel Appliance Package
- Attached One & Two Car Garages*
- Car Wash
- Faux Wood Blinds
- Personal Trainer
- Flexible Rent Payment Options Available
- Garden Size Soaking Tub*
- Massage Therapist*
- Media Room
- Side-by-side Refrigerator with Ice Maker
- 9 ft Ceilings
- Den/Study*
- Extra Storage
- Full-size Washer & Dryer
- Large Closets
- Large Outdoor Patio/Balcony
- Outdoor Grilling area with Kitchen, TV & Fire Pit
- High Speed Internet Access
- Washer/Dryer
- Air Conditioning
- Heating
- Ceiling Fans
- Smoke Free
- Cable Ready
- Trash Compactor
- Storage Space
- Double Vanities
- Tub/Shower
- Sprinkler System
- Framed Mirrors
- Dishwasher
- Disposal
- Ice Maker
- Granite Countertops
- Stainless Steel Appliances
- Pantry
- Island Kitchen
- Kitchen
- Microwave
- Oven
- Range
- Refrigerator
- Freezer
- Warming Drawer
- Hardwood Floors
- Carpet
- Tile Floors
- Vinyl Flooring
- Dining Room
- Family Room
- Basement
- Mud Room
- Office
- Den
- Built-In Bookshelves
- Views
- Walk-In Closets
- Linen Closet
- Double Pane Windows
- Window Coverings
- Large Bedrooms
- Balcony
- Patio
- Porch
- Deck
- Lawn
| Monday | 9:30am - 5:30pm |
|---|---|
| Tuesday | 9:30am - 5:30pm |
| Wednesday | 9:30am - 5:30pm |
| Thursday | 9:30am - 5:30pm |
| Friday | 9:30am - 5:30pm |
| Saturday | 10am - 5pm |
| Sunday | Closed |
Located 14 miles southeast of Kansas City, Lenexa is one of Kansas’s premier family-friendly cities. Residents enjoy access to big city amenities and attractions in Kansas City, such as local restaurants, bars, historic theaters, and major sports arenas. Commuters and frequent travelers appreciate Lenexa’s proximity to several interstate highways, as long as the quick commute to the Kansas City International Airport, located 32 miles north.
The Shawnee Mission Park is a community staple and is the most-visited park in the state. Explore the lake, swimming beach, nature trails, dog park, golf course, mountain biking and hiking trails, and the Theatre in the Park. Enjoy live community performances at the Theater on the park’s lush lawn that’s fun for the whole family, including your furry friends.
Conveniences run far and wide in Lenexa, such as Oak Park Mall, offering retailers and a variety of restaurants with even more dining and shopping options surrounding the mall.
Learn more about living in Lenexa| Colleges & Universities | Distance | ||
|---|---|---|---|
| Colleges & Universities | Distance | ||
| Drive: | 10 min | 5.2 mi | |
| Drive: | 13 min | 7.0 mi | |
| Drive: | 18 min | 13.3 mi | |
| Drive: | 23 min | 16.1 mi |
 The GreatSchools Rating helps parents compare schools within a state based on a variety of school quality indicators and provides a helpful picture of how effectively each school serves all of its students. Ratings are on a scale of 1 (below average) to 10 (above average) and can include test scores, college readiness, academic progress, advanced courses, equity, discipline and attendance data. We also advise parents to visit schools, consider other information on school performance and programs, and consider family needs as part of the school selection process.
The GreatSchools Rating helps parents compare schools within a state based on a variety of school quality indicators and provides a helpful picture of how effectively each school serves all of its students. Ratings are on a scale of 1 (below average) to 10 (above average) and can include test scores, college readiness, academic progress, advanced courses, equity, discipline and attendance data. We also advise parents to visit schools, consider other information on school performance and programs, and consider family needs as part of the school selection process.
View GreatSchools Rating Methodology
Data provided by GreatSchools.org © 2025. All rights reserved.
Property Ratings at Prairie Creek Apartments & Townhomes
From the moment we stepped into the office for a tour, we were greeted in the most friendly and yet most professional manner. Sheila is easily the best leasing agent I have ever had the pleasure of working with. She is so friendly, positive, knowledgeable, and sincere. She was a breath of fresh air. I could say that about every member of the staff we have worked with. The Property manager Lindsey and the concierge Dany have both also gone above and beyond and have been more than helpful in our transition here. The maintenance team has been fantastic as well. The grounds are immaculately maintained, the location is gorgeous and so very convenient. The staff and residents are very friendly and the atmosphere is as peaceful as it is beautiful. Choosing Prairie Creek was a no brainer... a great decision. It has been a great start to this part of our journey. We are blessed to have found this place and are beyond grateful!
Property Manager at Prairie Creek Apartments & Townhomes, Responded To This Review
You made our hearts smile with your comments! Your comments remind us why we do what we do every day. It is truly our pleasure to assist our residents and provide them their home.
I do not live at Prairie Creek but I believe in giving people credit when it is due. Sheila is the leasing consultant that gave me a tour of the property. She is extremely friendly and great at her job. She definitely comes across as genuine and someone that is passionate about what she does.
Property Manager at Prairie Creek Apartments & Townhomes, Responded To This Review
We love hearing comments such as these! Thank you for taking the time to share your experience with us. We truly enjoy helping others find a home at our community.
Great management team at Prairie Creek! Always having fun events for the residents and keeping us entertained. Getting more than we bargained for here. Keep up the good work.
Property Manager at Prairie Creek Apartments & Townhomes, Responded To This Review
Hi there! We're delighted to hear of your happiness and that you are enjoying our resident events! We truly appreciate your recommendation of Prairie Creek and will work hard to continue going above and beyond! We hope to continue exceeding your expectations with 5 star service.
Good location and convenience, good floor plans, great fitness instructors BUT cannot enjoy some of the amenities because of short hours in club house, faulty fitness equipment that takes months to repair, and staff/management that ignores numerous request to solve inoperable tv system consistently.
I've been living at Prairie Creek Apartments since I moved to the Kansas City area from Dallas, almost 3 years ago. I was lucky enough to get the last available Cimmaron model - a 1 bedroom with a study (that I've been using as a guest room, since it is so big and has a great closet!). The attached garage makes the apartment feel like a townhome, and the super quiet complex definitely helps, too! I recently purchased a new construction house in Kansas City, and have been questioning that decision ever since! I've realized that the finishes on my apartment are nicer than my new house! :) Granite throughout the kitchen and bathrooms, tall ceilings, beautiful molding, and huge bright windows! All things that I took for granted until I started the building process. Best of all, the grounds are kept spotless by an incredibly hard working and friendly staff. Beautifully maintained grass and landscaping that I don't have to trim, mow, or water! The staff is amazing, friendly, and helpful! They've gone above and beyond to help me countless times! The fitness center and yoga room is always clean and never busy. The pool is spotless. There are great social events/mixers, and I've never had a bad neighbor here. I honestly can't say enough good things about this property. While I'm excited to be buying a house, I'm going to miss my old home!
Nice modern apartments, quiet apartment complex with plenty to do. They do monthly get-to-gathers and have very friendly staff. The upkeep is very well done and your rent includes pest control. The only reason I didn't give them 5 stars is, unless you paid extra for an apartment with a garage, there is no assigned parking and in select spots parking is a nightmare especially if you work weird hours. Aside from that it's a beautiful place to live.
Prairie Creek Apartments are amazing in every way! I moved in recently and am loving it already!! The apartments are very nice with granite counter tops, spacious closets, large bedrooms, large bathrooms and plenty of storage closets throughout. It really has everything you could ever want in an apartment complex, including pool, basketball court, fitness center and free TANNING!! The entire complex has beautiful landscaping, with a very nice bike and running trail a block away! The location of Prairie Creek is really great also because you have easy access to major highways and there is a small shopping center in walking distance!
You know how you look for that one apartment that has that, "WOW" factor to it. Well my apartment does. The first thing I said when I walked in the door was, "WOW !! I haven't ever seen a kitchen island that big in my whole life !! That is one Big piece of granite." All of the counter tops in the kitchen are granite and all of the appliances are brushed stainless steel. The kitchen also has wood floors. The whole apartment feels very spacious and the master bath has a double sink. I have a two bedroom apartment with an attached two car garage that is over sized. You will love it here. The staff is very nice.
Prairie Creek Apartments, new in 2013, has everything that you could ask for in comfort and amenities. The club house has a large kitchen, open for use anytime and leasable for your special party. The walls of the clubhouse are covered with big screen flat HDTV's. The pool area is just striking with a water fall across the center of the mushroom shaped pool, an open fire pit, grill area and an outdoor large screen TV complete this area. There is a sunbather's area in the pool with about six inches of water to tan and cool your body. The workout room is spacious and comes with two personal trainers, one male and one female. An upright tanning booth in a separate room provides that year round tan. The round atrium with vaulted ceiling of the club house is flanked by the concierges desk. They remain ready to receive your packages or dry cleaning. A constant selection of resident activities fills the calendar. The manager is always available to speak with you for any reason or just visit. The apartments are cutting edge design with granite counter tops in all areas. The stainless steel appliances complete the beautiful open kitchen, open to the dining and living area. The large master bedroom has a separate seating area or library with a full size en-suite and large walk-in closet. Tiled areas in the baths with wood floor in the kitchen and entry and carpeted remainder. The second bedroom has an attached large sized bath with a walk-in closet. Washer and dryers are furnished. Complete this already full picture with an oversized two car garage and you have the ideal apartment filling everyone's want list.
Thought we would only be living here a year but decided to rent another year because we like it so much! Great pool area with fire pit, outdoor grill, and pool has a waterfall. It is rarely busy so you can always find a lounge chair. The layout of the apartment is spacious and well laid out. Anytime we have needed anything, the staff has been quick to help out or send maintenance. We have also been impressed with how quiet the area is. We rarely hear our neighbors and if we do it is closing the front door. The two car garage is very spacious and has room to store many boxes,tubs, and two freezers, in addition to having room for our vehicles. The nearby trails are great for bike riding and walking. The gym is larger than any other apartment complex we looked at and the personal trainers are a nice bonus! Maintenance does a great job of keeping everything looking nice. My only complaint is the garbage does pile up occasionally at the compactor, so I think I wouldn't like for my apartment to be across from it.
I absolutely love my new home here. The staff is super friendly, the grounds are beautiful and my apartment is very spacious and new. The location is perfect, close to the freeways, restaurants and lots of shopping.
Prairie Creek Apts. is everything we were looking for after moving out of our house of 20 years. Someone said we have downsized but upscaled with these new apartments. Love the ameneties and the class in our place with wonderful decor. Landscaping is so nice.... and we don't have to do it! Love living here.
I love our new apartment. The setup is so nice with front doors to the outside, plus we have a nice two car garage. We have plenty of room for my freezer and extra fridge out there. The finishes are nice, but the landscaping and common areas are really nice. We've enjoyed the pool and exercise area as well. We are extremely pleased with our decision to move here!
Originally, we contemplated apartment living to stop having homeowner worries--landscaping, maintenance and no time for either. Choosing to live at Prairie Creek Apartments has been one of the smartest moves we have made. Wonderful workout facility; an amazing pool with a waterfall; garages and minimal noise from connected neighbors has made this transition easy and fun!
From the time we first inquired about about an apartment here, the staff has always gone above and beyond to meet our needs and requirements. The grounds and buildings are kept in outstanding condition, and residents have access to a beautiful pool, basketball court, tanning booth, exercise/weightroom, computers and copy/printing equipment, All apartments have stainless appliances and granite countertops and workspace, When I encounter a person or couple checking out the facilities here, I say, "don't bother looking anyplace else, this is the place you will love living at". Any time one needs something done in their apartment, the maintainance staff is always ready to cheerfully respond promptly to help,
I've lived in this apartment for 4 months and I have zero complaints. The apartment itself is beautiful and I never hear any noises coming from the neighbors above or beside me. I haven't used to pool or hot tub but the pool area looks very nice.
I love that the apartment is new, it is quiet, great area, nice people. The only complaint I have is that the water is horrible. But I don't know if that is the problem of the apartment or the City of Lenexa.
My wife and I recently moved to Lenexa, for work, from the Orange County, CA area and were looking for something comparable to the apartment we were in previously. I spent a couple of weeks searching for "Luxury apartments in Lenexa," and multiple apartment complexes, including this one, came up in the results. The other apartments that were shown seemed too "generic" to us. What set Prairie Creek apart for my wife and I was that they felt like a town-home. That was the main selling point for us when renting our apartment. During the move-in week we had great support from the management team at Prairie Creek. They made it their top priority to make sure we were comfortable and that everything we needed was available. This hospitality didn't end during the move-in week, but continues to this day with bi-monthly "check-in" calls to ensure we're still comfortable. Another great aspect of this apartment complex is the pool/clubhouse/resident amenities area. The infinity pool is so inviting and relaxing on hot Kansas summer days and also gives a sense of being at a resort in your own backyard. The clubhouse is available to reserve for parties or gatherings which is great for entertaining while living in an apartment. The resident amenities include a 24/7 gym, up-to-date computers with a printer, a pool table, and many other things that make this complex stand out from the rest. The apartments themselves are wonderful. They have granite counter tops throughout, higher quality appliances, large glass showers, patios/balconies that can support individual grills, and large walk-in closets plus many other amenities (these are the things my wife and I enjoy the most). After a long week of work, my wife and I enjoy the occasional weekend in, simply because we don't feel like we are in an apartment, but rather, a home. The grounds around the apartment are well manicured and give the feeling of a neighborhood. There are very few cons to living here. The one major con/hassle is that the trash area/mail boxes are centrally located. At first, this doesn't seem so bad but the property is very large and makes taking the trash out a little inconvenient. It's not uncommon to see some residents drive their trash to the receptacle because it's a bit of a walk. They are, however, planning to add more receptacles soon. Another con is that everyone is at the pool on Saturdays and it gets hard to find a seat. Other than those issues, this is a wonderful place to live!
When I was looking for an apartment in Kansas, I immediately went to apartments.com. There were many options, but in my area I decided Prairie Creek Apartments had to be in my top two to visit. Not only was my leasing agent (Kim) amazingly kind and conscientious, but ALL of the staff were more than willing to help. The concierge Amy has also been beyond helpful in more ways than one, and has set up several amazing gatherings for our community. After I moved in, they have continued to be attentive - it didn't matter if a light bulb went out or I had a question about possible methods of rent payment - I have always received a response within 24 hours and usually less. I truly feel like I have found my home in a new state. I could not recommend Prairie Creek more!
Do you want a champagne life on a beer budget? Do you want to be close to everything but not have a view of concrete? Lush landscaping surrounds a world class saltwater pool with plenty of lounge chairs for all--you can even take them in the pool on the lounge shelf. There's a fabulous work out center, a stellar tanning unit, a basket ball court and even a storm shelter--cause we're in Kansas! There's trails and paths so you can get lost and then find your way back. And the apartments have state of the art lighting, kitchens that are stainless steel & granite, smooth and sleek with plenty of storage. You'll love the spacious bathroom with stone tile floor. Walk in closet with room fro everything. Relax on your patio and watch the pool lights while you unwind from your day.
I've been here almost a year and I love it. The buildings and lawns are kept neat and the amennities are enough to sell you on, free tanning, two tier salt water pool, car wash, gym, fire pit. The apartments are even better, stainless steel appliances, granite counters and all modern interior. Perfect place for the perfect price without having to pay more for extras.
You May Also Like
Prairie Creek Apartments & Townhomes has one to three bedrooms with rent ranges from $1,458/mo. to $7,894/mo.
Yes, to view the floor plan in person, please schedule a personal tour.
Similar Rentals Nearby
What Are Walk Score®, Transit Score®, and Bike Score® Ratings?
Walk Score® measures the walkability of any address. Transit Score® measures access to public transit. Bike Score® measures the bikeability of any address.
What is a Sound Score Rating?
A Sound Score Rating aggregates noise caused by vehicle traffic, airplane traffic and local sources
