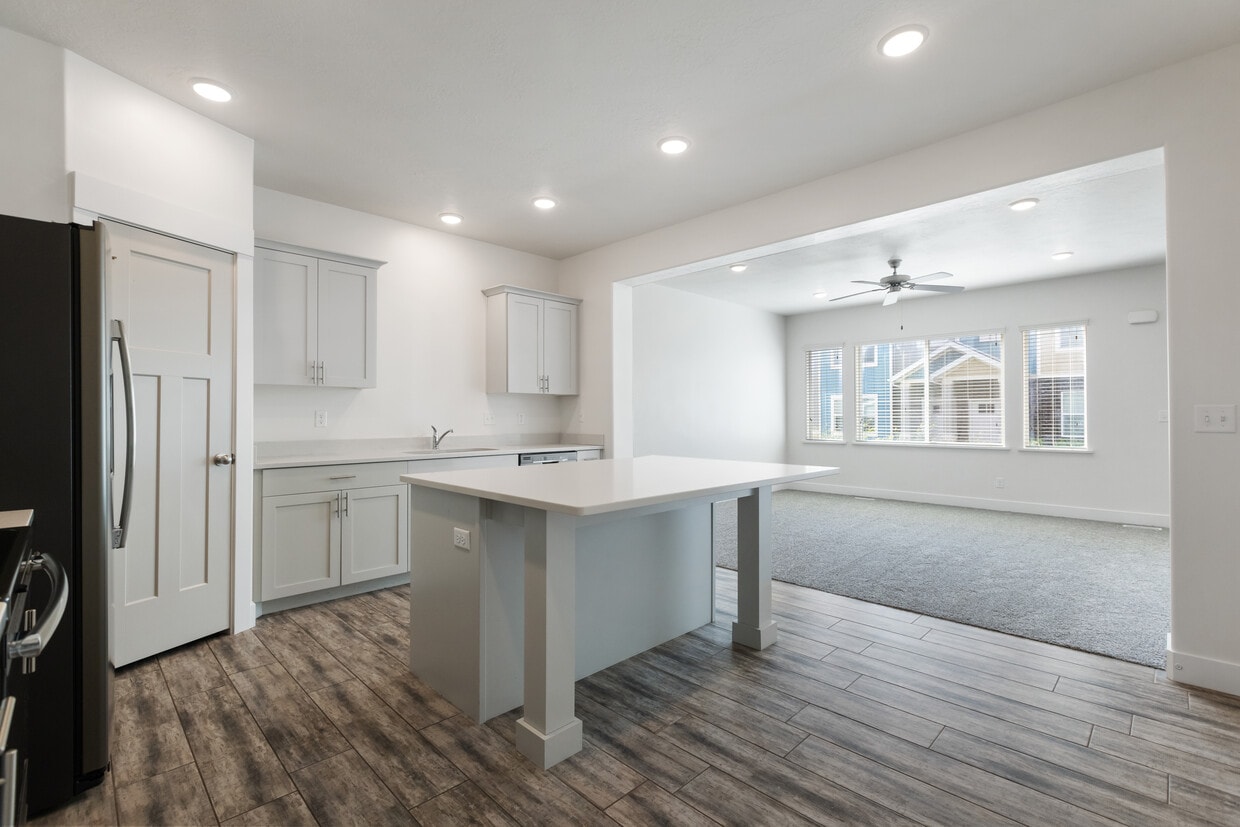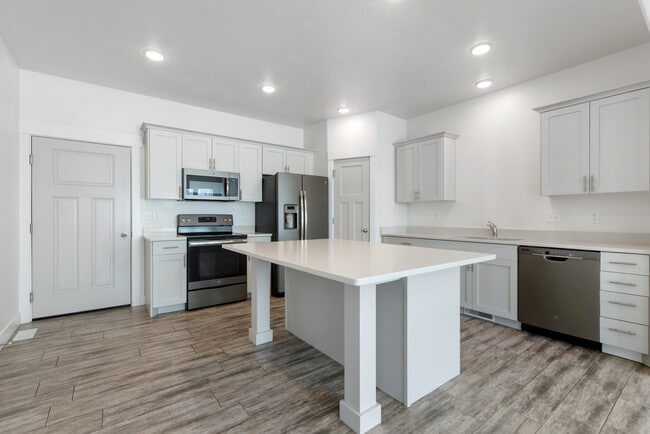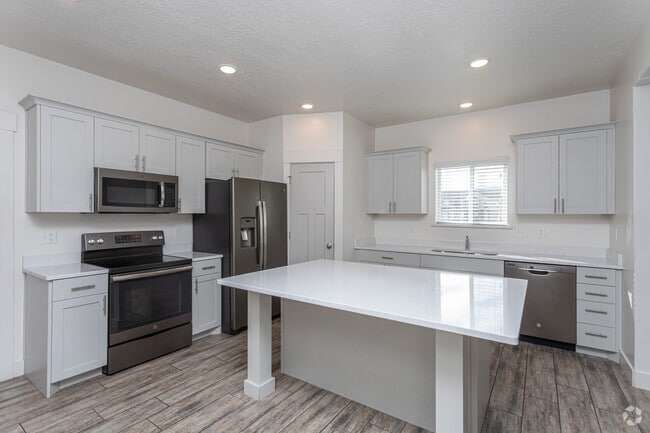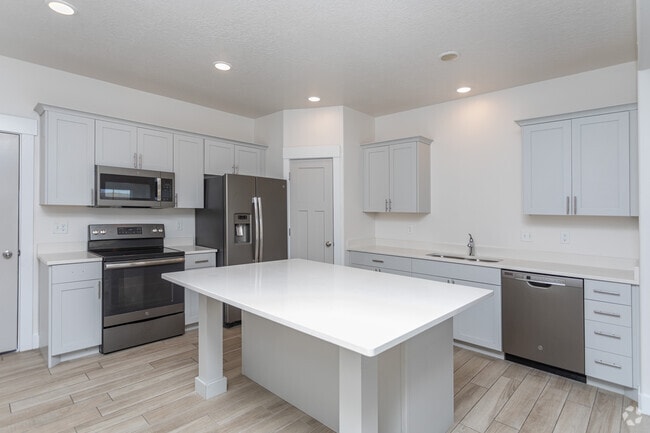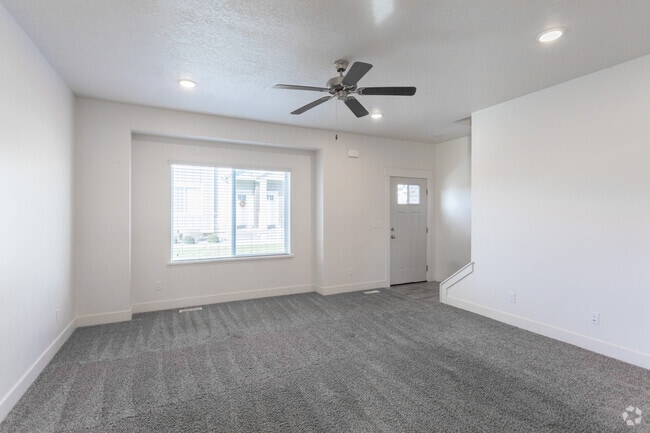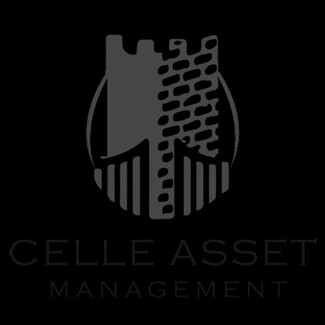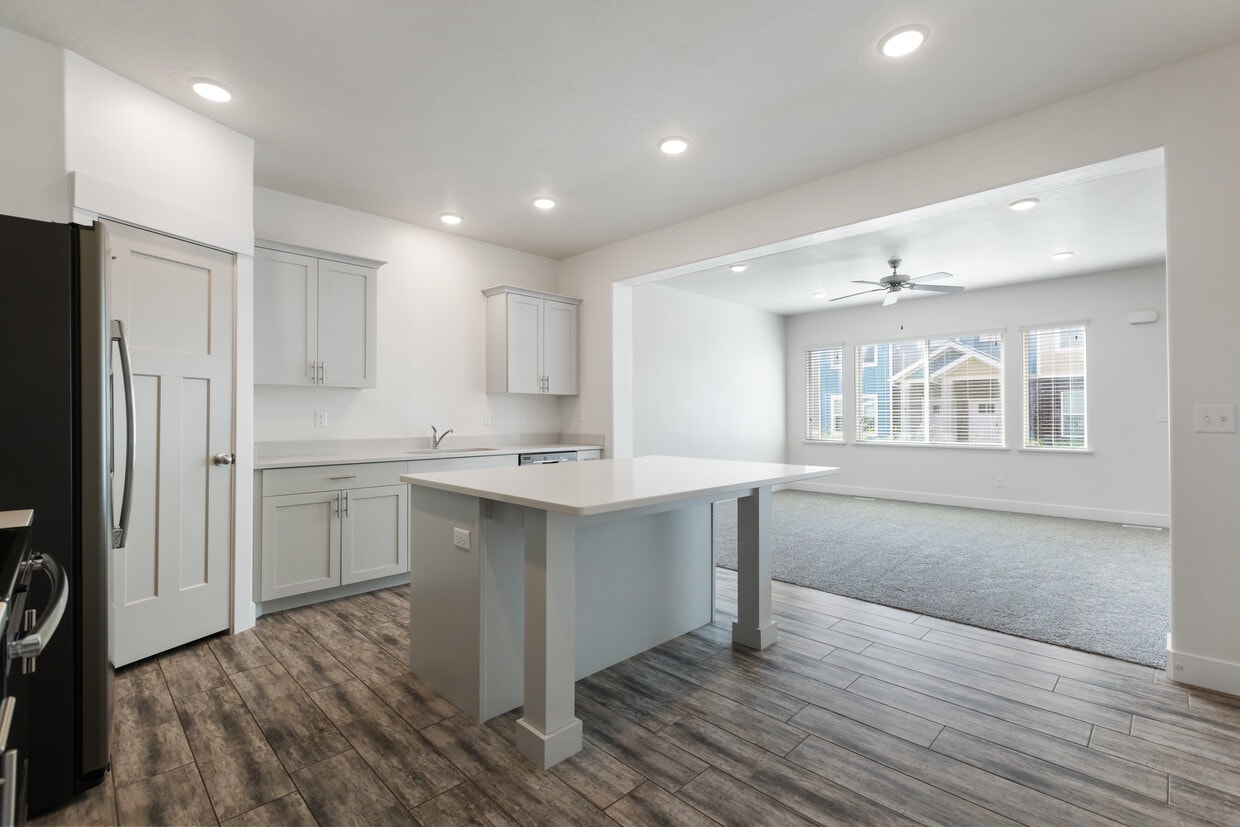Porter Ranch Townhomes
3931 E Cardon Ln,
Eagle Mountain,
UT
84005
-
Monthly Rent
$1,869 - $2,019
-
Bedrooms
3 bd
-
Bathrooms
2.5 ba
-
Square Feet
1,501 - 1,593 sq ft
Highlights
- Bay Window
- Pool
- Walk-In Closets
- Pet Play Area
- Walking/Biking Trails
- Island Kitchen
- Picnic Area
- Views
Pricing & Floor Plans
-
Unit 18-10price $1,869Unit Specialsquare feet 1,511availibility Now
-
Unit 05-03price $1,949Unit Specialsquare feet 1,511availibility Now
-
Unit 01-02price $1,979Unit Specialsquare feet 1,593availibility Now
-
Unit 06-04price $1,999Unit Specialsquare feet 1,501availibility Now
-
Unit 03-01price $2,019Unit Specialsquare feet 1,521availibility Now
-
Unit 18-10price $1,869Unit Specialsquare feet 1,511availibility Now
-
Unit 05-03price $1,949Unit Specialsquare feet 1,511availibility Now
-
Unit 01-02price $1,979Unit Specialsquare feet 1,593availibility Now
-
Unit 06-04price $1,999Unit Specialsquare feet 1,501availibility Now
-
Unit 03-01price $2,019Unit Specialsquare feet 1,521availibility Now
Fees and Policies
The fees listed below are community-provided and may exclude utilities or add-ons. All payments are made directly to the property and are non-refundable unless otherwise specified. Use the Cost Calculator to determine costs based on your needs.
-
One-Time Basics
-
Due at Application
-
Application Fee Per ApplicantApplication fee reduced from $45 to $25 limited time only! Charged per applicant.$25
-
-
Due at Move-In
-
Administrative FeeAdmin fee reduced from $249 to $99 limited time only! Charged per unit.$99
-
-
Due at Application
-
Dogs
-
Pet DepositMax of 2. Charged per pet.$300
-
One-Time Pet FeeMax of 2. Charged per pet.$300 - $300
-
Monthly Pet FeeMax of 2. Charged per pet.$50
100 lbs. Weight LimitRestrictions:Call for Breed Restrictions.Read More Read LessComments -
-
Cats
-
Pet DepositMax of 2. Charged per pet.$300
-
One-Time Pet FeeMax of 2. Charged per pet.$300 - $300
-
Monthly Pet FeeMax of 2. Charged per pet.$50
100 lbs. Weight LimitRestrictions: -
Property Fee Disclaimer: Based on community-supplied data and independent market research. Subject to change without notice. May exclude fees for mandatory or optional services and usage-based utilities.
Details
Lease Options
-
Call for details.
Property Information
-
Built in 2018
-
128 houses/2 stories
Matterport 3D Tours
About Porter Ranch Townhomes
Welcome to your new home at Porter Ranch Townhomes in Eagle Mountain, UT! Nestled in the heart of the Eagle Mountain community, Porter Ranch Townhomes offers all the rewards and comforts of high-class living. Whether it be a relaxing night in or a night out on the town, Porter Ranch Townhomes gives you the features you're looking for at the price you want. *Conveniently located just West of Ridley's Market & Ace Hardware near Pony Express Pkwy and Gazelle Run. We offer spacious pet friendly 3 bedroom floorplans. Just minutes from Eagle Mountain's finest shopping and dining, you get the benefits of rural living, combined with comforting amenities. Visit our photo gallery and see why Porter Ranch Townhomes should be your next home! Contact Eagle Mountain's Top Townhome Community or Schedule a Tour today!
Porter Ranch Townhomes is a townhouse community located in Utah County and the 84005 ZIP Code. This area is served by the Alpine District attendance zone.
Unique Features
- Professional Management
- Barbecue and picnic areas
- Quartz Window Sill
- Sparkling Swimming Pool
- Beautiful Landscaped Grounds
- Microwave, Dishwasher and Garage Disposal
- Nest Thermostat
- Pet Friendly Community
- Hardwood, Ceramic tile and Carpet Flooring
- 24 HR Resident Gym Access
- Oversized Closets
- Ge Slate Finish Appliances
- Custom Closets
- Quartz Countertops
- Washer and Dryer Included
Community Amenities
Pool
Fitness Center
Playground
Clubhouse
- Community-Wide WiFi
- Wi-Fi
- Maintenance on site
- Recycling
- Renters Insurance Program
- Pet Play Area
- Clubhouse
- Storage Space
- Walk-Up
- Fitness Center
- Hot Tub
- Pool
- Playground
- Walking/Biking Trails
- Picnic Area
Townhome Features
Washer/Dryer
Air Conditioning
Dishwasher
High Speed Internet Access
Walk-In Closets
Island Kitchen
Microwave
Refrigerator
Indoor Features
- High Speed Internet Access
- Wi-Fi
- Washer/Dryer
- Air Conditioning
- Heating
- Ceiling Fans
- Smoke Free
- Tub/Shower
Kitchen Features & Appliances
- Dishwasher
- Disposal
- Ice Maker
- Pantry
- Island Kitchen
- Eat-in Kitchen
- Kitchen
- Microwave
- Oven
- Range
- Refrigerator
- Freezer
- Quartz Countertops
Floor Plan Details
- Carpet
- Tile Floors
- Vinyl Flooring
- Family Room
- Bay Window
- Views
- Walk-In Closets
- Linen Closet
- Window Coverings
- Large Bedrooms
- Community-Wide WiFi
- Wi-Fi
- Maintenance on site
- Recycling
- Renters Insurance Program
- Pet Play Area
- Clubhouse
- Storage Space
- Walk-Up
- Picnic Area
- Fitness Center
- Hot Tub
- Pool
- Playground
- Walking/Biking Trails
- Professional Management
- Barbecue and picnic areas
- Quartz Window Sill
- Sparkling Swimming Pool
- Beautiful Landscaped Grounds
- Microwave, Dishwasher and Garage Disposal
- Nest Thermostat
- Pet Friendly Community
- Hardwood, Ceramic tile and Carpet Flooring
- 24 HR Resident Gym Access
- Oversized Closets
- Ge Slate Finish Appliances
- Custom Closets
- Quartz Countertops
- Washer and Dryer Included
- High Speed Internet Access
- Wi-Fi
- Washer/Dryer
- Air Conditioning
- Heating
- Ceiling Fans
- Smoke Free
- Tub/Shower
- Dishwasher
- Disposal
- Ice Maker
- Pantry
- Island Kitchen
- Eat-in Kitchen
- Kitchen
- Microwave
- Oven
- Range
- Refrigerator
- Freezer
- Quartz Countertops
- Carpet
- Tile Floors
- Vinyl Flooring
- Family Room
- Bay Window
- Views
- Walk-In Closets
- Linen Closet
- Window Coverings
- Large Bedrooms
| Monday | 9am - 5:30pm |
|---|---|
| Tuesday | 9am - 5:30pm |
| Wednesday | 9am - 5:30pm |
| Thursday | 9am - 5:30pm |
| Friday | 9am - 5:30pm |
| Saturday | Closed |
| Sunday | Closed |
| Colleges & Universities | Distance | ||
|---|---|---|---|
| Colleges & Universities | Distance | ||
| Drive: | 31 min | 17.2 mi | |
| Drive: | 30 min | 18.8 mi | |
| Drive: | 36 min | 23.2 mi | |
| Drive: | 36 min | 25.2 mi |
 The GreatSchools Rating helps parents compare schools within a state based on a variety of school quality indicators and provides a helpful picture of how effectively each school serves all of its students. Ratings are on a scale of 1 (below average) to 10 (above average) and can include test scores, college readiness, academic progress, advanced courses, equity, discipline and attendance data. We also advise parents to visit schools, consider other information on school performance and programs, and consider family needs as part of the school selection process.
The GreatSchools Rating helps parents compare schools within a state based on a variety of school quality indicators and provides a helpful picture of how effectively each school serves all of its students. Ratings are on a scale of 1 (below average) to 10 (above average) and can include test scores, college readiness, academic progress, advanced courses, equity, discipline and attendance data. We also advise parents to visit schools, consider other information on school performance and programs, and consider family needs as part of the school selection process.
View GreatSchools Rating Methodology
Data provided by GreatSchools.org © 2026. All rights reserved.
Porter Ranch Townhomes Photos
-
Porter Ranch Townhomes
-
3BR, 2.5BA - 1,593 SF
-
-
3BR, 2.5BA - 1,593SF - Kitchen
-
3BR, 2.5BA - 1,521SF - Kitchen
-
3BR, 2.5BA - 1,593SF - Living Room
-
3BR, 2.5BA - 1,521SF - Living Room
-
3BR, 2.5BA - 1,593SF - Laundry Room
-
Floor Plans
-
3 Bedrooms
-
3 Bedrooms
-
3 Bedrooms
Nearby Apartments
Within 50 Miles of Porter Ranch Townhomes
Porter Ranch Townhomes has units with in‑unit washers and dryers, making laundry day simple for residents.
Utilities are not included in rent. Residents should plan to set up and pay for all services separately.
Parking is available at Porter Ranch Townhomes. Fees may apply depending on the type of parking offered. Contact this property for details.
Porter Ranch Townhomes has three-bedrooms available with rent ranges from $1,869/mo. to $2,019/mo.
Yes, Porter Ranch Townhomes welcomes pets. Breed restrictions, weight limits, and additional fees may apply. View this property's pet policy.
A good rule of thumb is to spend no more than 30% of your gross income on rent. Based on the lowest available rent of $1,869 for a three-bedrooms, you would need to earn about $74,760 per year to qualify. Want to double-check your budget? Calculate how much rent you can afford with our Rent Affordability Calculator.
Porter Ranch Townhomes is offering Specials for eligible applicants, with rental rates starting at $1,869.
Yes! Porter Ranch Townhomes offers 6 Matterport 3D Tours. Explore different floor plans and see unit level details, all without leaving home.
What Are Walk Score®, Transit Score®, and Bike Score® Ratings?
Walk Score® measures the walkability of any address. Transit Score® measures access to public transit. Bike Score® measures the bikeability of any address.
What is a Sound Score Rating?
A Sound Score Rating aggregates noise caused by vehicle traffic, airplane traffic and local sources
