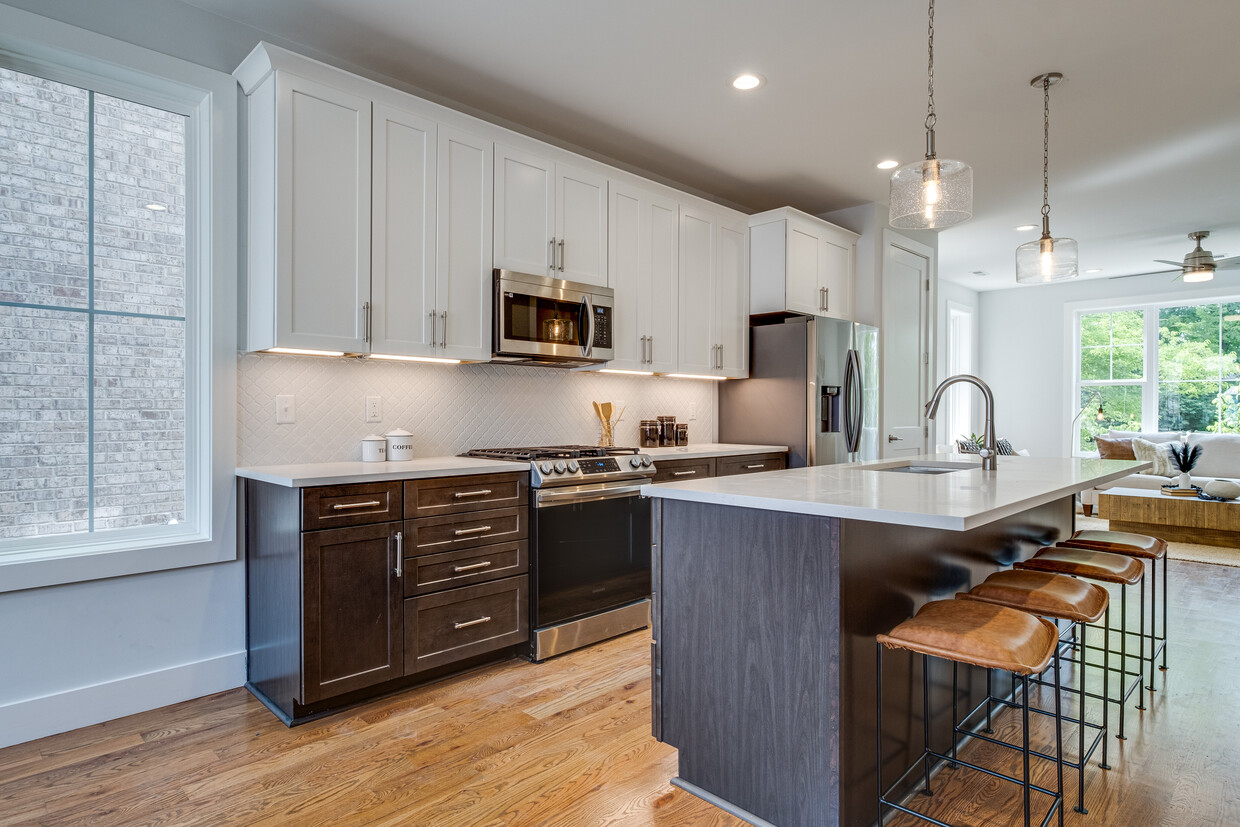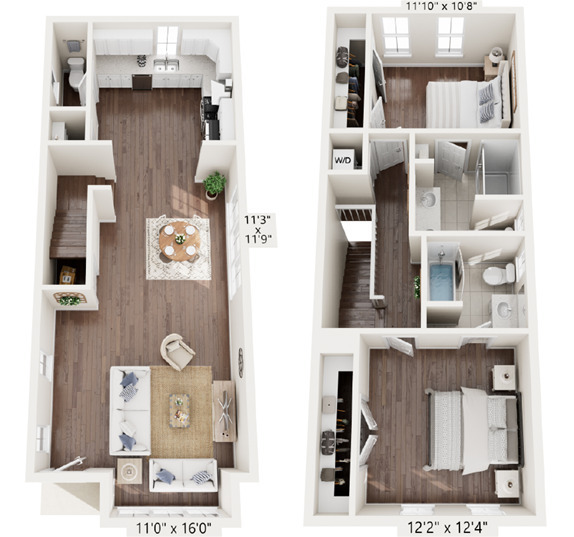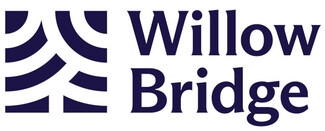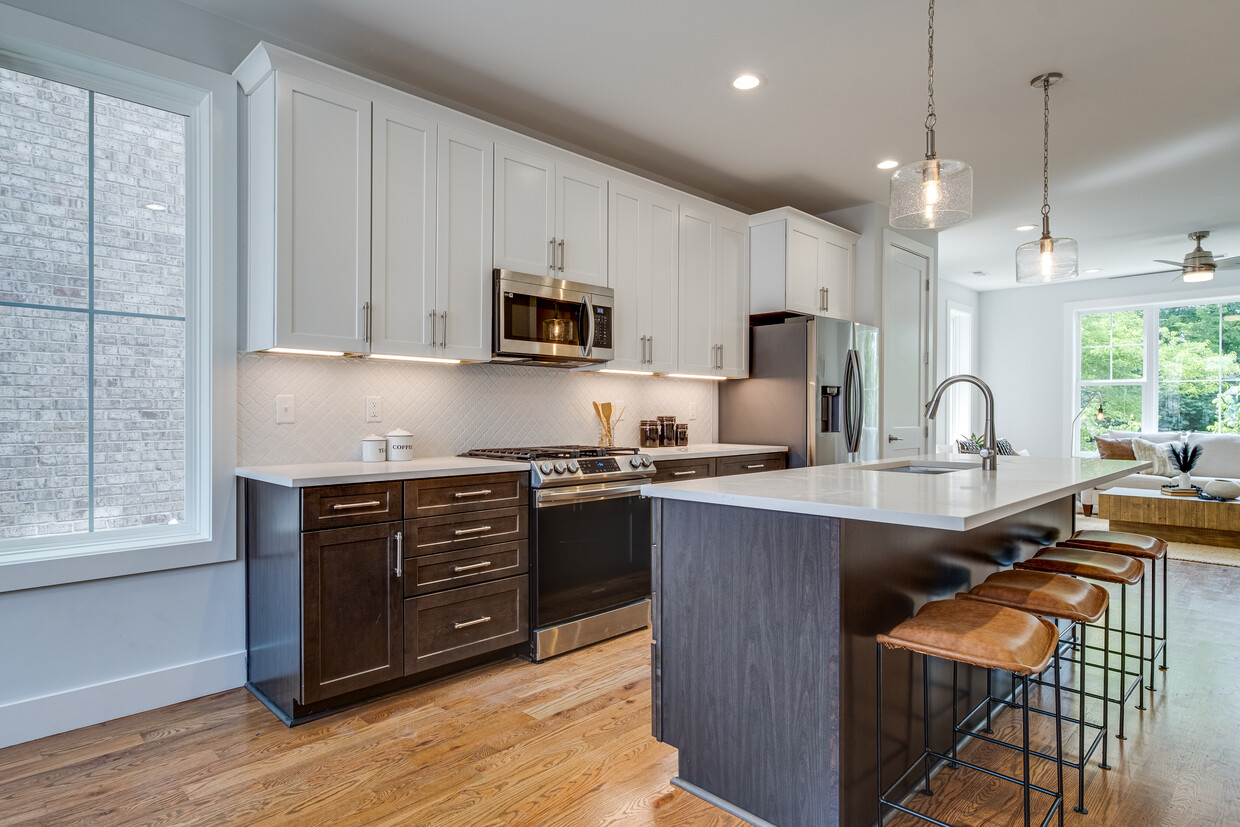-
Monthly Rent
$2,500 - $4,237
-
Bedrooms
2 - 4 bd
-
Bathrooms
2 - 3.5 ba
-
Square Feet
1,231 - 2,639 sq ft
Highlights
- New Construction
- Spa
- Island Kitchen
- Patio
Pricing & Floor Plans
-
Unit 633price $2,500square feet 1,368availibility Now
-
Unit 667price $2,974square feet 1,231availibility Now
-
Unit 669price $2,974square feet 1,231availibility Now
-
Unit 647price $2,999square feet 1,523availibility Now
-
Unit 649price $2,999square feet 1,523availibility Jan 24
-
Unit 417price $3,350square feet 2,484availibility Now
-
Unit 411price $3,500square feet 2,484availibility Now
-
Unit 634price $3,500square feet 2,484availibility Now
-
Unit 500price $3,362square feet 1,804availibility Now
-
Unit 871price $3,437square feet 1,804availibility Now
-
Unit 607price $3,750square feet 2,639availibility Now
-
Unit 605price $3,825square feet 2,639availibility Now
-
Unit 633price $2,500square feet 1,368availibility Now
-
Unit 667price $2,974square feet 1,231availibility Now
-
Unit 669price $2,974square feet 1,231availibility Now
-
Unit 647price $2,999square feet 1,523availibility Now
-
Unit 649price $2,999square feet 1,523availibility Jan 24
-
Unit 417price $3,350square feet 2,484availibility Now
-
Unit 411price $3,500square feet 2,484availibility Now
-
Unit 634price $3,500square feet 2,484availibility Now
-
Unit 500price $3,362square feet 1,804availibility Now
-
Unit 871price $3,437square feet 1,804availibility Now
-
Unit 607price $3,750square feet 2,639availibility Now
-
Unit 605price $3,825square feet 2,639availibility Now
Fees and Policies
The fees below are based on community-supplied data and may exclude additional fees and utilities. Use the Cost Calculator to add these fees to the base price.
-
Utilities & Essentials
-
Community FeeService covers internet, valet trash, pest control, and landscaping. Charged per unit.$150 / mo
-
-
One-Time Basics
-
Due at Application
-
Application Fee Per ApplicantCharged per applicant.$100
-
-
Due at Move-In
-
Administrative FeeCharged per unit.$250
-
-
Due at Application
-
Other
Property Fee Disclaimer: Based on community-supplied data and independent market research. Subject to change without notice. May exclude fees for mandatory or optional services and usage-based utilities.
Details
Lease Options
-
12 - 15 Month Leases
Property Information
-
Built in 2024
-
63 houses/2 stories
Matterport 3D Tours
About Porchlight East Hill
Discover what sets our East Nashville rental home and townhome community apart. At Porchlight East Hill, each residence is a masterpiece of thoughtful design and everyday comfort. Our rental homes feature custom finishes, spacious layouts, and gourmet kitchens with top-of-the-line appliances. Spa-inspired bathrooms and premium in-home conveniences make daily living feel effortless. Every detail has been carefully curated to deliver an elevated lifestyle defined by modern sophistication, convenience, and charm.
Porchlight East Hill is a townhouse community located in Davidson County and the 37216 ZIP Code. This area is served by the Davidson County attendance zone.
Unique Features
- Kitchen Island
- Modern Hardware and Fixtures throughout Home
- Soft-close Designer Shaker-style Cabinetry
- Ceiling Fans with Lighting
- Samsung Stainless Steel Smart Appliance Package
- Spacious Patios*
- Xfinity Gigabit Extra Tier High Speed Internet
- Granite and Quartz Countertops
- On-Site Property Management
- Outdoor Firepit
- Pet-friendly with No Pet Rent for Dogs
- 24-Hour Emergency Maintenance
- Contemporary Glass Walk-in Showers*
- Convenient East Nashville Location
- Mudroom*
- Air Conditioner
- Built-in Desk*
- Community Events
- Private Attached 2 Car Garage*
- Dual Sink Vanity*
- Extra Storage*
- Floor Plans with Double and Triple Ensuites
- In-home Washer & Dryer
- Built-in Decorative Shelving*
- Luxury Blinds on All Windows
- Multiple Unique Architectural Styles
- Outdoor Gathering Areas
- Valet Trash Service
Community Amenities
- Spa
Townhome Features
Air Conditioning
High Speed Internet Access
Island Kitchen
Disposal
- High Speed Internet Access
- Air Conditioning
- Ceiling Fans
- Disposal
- Island Kitchen
- Kitchen
- Quartz Countertops
- Mud Room
- Patio
- Spa
- Kitchen Island
- Modern Hardware and Fixtures throughout Home
- Soft-close Designer Shaker-style Cabinetry
- Ceiling Fans with Lighting
- Samsung Stainless Steel Smart Appliance Package
- Spacious Patios*
- Xfinity Gigabit Extra Tier High Speed Internet
- Granite and Quartz Countertops
- On-Site Property Management
- Outdoor Firepit
- Pet-friendly with No Pet Rent for Dogs
- 24-Hour Emergency Maintenance
- Contemporary Glass Walk-in Showers*
- Convenient East Nashville Location
- Mudroom*
- Air Conditioner
- Built-in Desk*
- Community Events
- Private Attached 2 Car Garage*
- Dual Sink Vanity*
- Extra Storage*
- Floor Plans with Double and Triple Ensuites
- In-home Washer & Dryer
- Built-in Decorative Shelving*
- Luxury Blinds on All Windows
- Multiple Unique Architectural Styles
- Outdoor Gathering Areas
- Valet Trash Service
- High Speed Internet Access
- Air Conditioning
- Ceiling Fans
- Disposal
- Island Kitchen
- Kitchen
- Quartz Countertops
- Mud Room
- Patio
| Monday | 8:30am - 5:30pm |
|---|---|
| Tuesday | 8:30am - 5:30pm |
| Wednesday | 8:30am - 5:30pm |
| Thursday | 8:30am - 5:30pm |
| Friday | 8:30am - 5:30pm |
| Saturday | 10am - 5pm |
| Sunday | Closed |
Just 20 minutes from Downtown Nashville, Inglewood sits along Gallatin Pike and is bounded to the east by the Cumberland River. The neighborhood is anchored by the Tanglewood Historic District, a collection of cabins and log houses dating back more than 200 years. There are local coffee shops, Chinese restaurants, and barbecue spots along the pike, and a few big-box stores farther north near Highway 31. There are moderately priced apartments and a few single-story homes dating back to the 1960s and 70s available for rent in Inglewood. Downtown Nashville is just seven miles or a 15-minute drive across the river via the highway. Families love the area for its top-notch schools too and its proximity to Music Valley.
Learn more about living in InglewoodCompare neighborhood and city base rent averages by bedroom.
| Inglewood | Nashville, TN | |
|---|---|---|
| 1 Bedroom | $1,296 | $1,389 |
| 2 Bedrooms | $1,759 | $1,819 |
| 3 Bedrooms | $2,850 | $2,408 |
| Colleges & Universities | Distance | ||
|---|---|---|---|
| Colleges & Universities | Distance | ||
| Drive: | 9 min | 5.3 mi | |
| Drive: | 9 min | 5.5 mi | |
| Drive: | 11 min | 6.3 mi | |
| Drive: | 11 min | 6.6 mi |
 The GreatSchools Rating helps parents compare schools within a state based on a variety of school quality indicators and provides a helpful picture of how effectively each school serves all of its students. Ratings are on a scale of 1 (below average) to 10 (above average) and can include test scores, college readiness, academic progress, advanced courses, equity, discipline and attendance data. We also advise parents to visit schools, consider other information on school performance and programs, and consider family needs as part of the school selection process.
The GreatSchools Rating helps parents compare schools within a state based on a variety of school quality indicators and provides a helpful picture of how effectively each school serves all of its students. Ratings are on a scale of 1 (below average) to 10 (above average) and can include test scores, college readiness, academic progress, advanced courses, equity, discipline and attendance data. We also advise parents to visit schools, consider other information on school performance and programs, and consider family needs as part of the school selection process.
View GreatSchools Rating Methodology
Data provided by GreatSchools.org © 2026. All rights reserved.
Porchlight East Hill Photos
-
Porchlight East Hill
-
3BR, 3.5BA - Cadence - 2,484SF
-
-
-
-
-
-
-
Floor Plans
-
2 Bedrooms
-
2 Bedrooms
-
2 Bedrooms
-
2 Bedrooms
-
2 Bedrooms
-
2 Bedrooms
Nearby Apartments
Within 50 Miles of Porchlight East Hill
-
The Cleo
1034 W Eastland Ave
Nashville, TN 37206
$2,183 - $3,400
2 Br 1.7 mi
-
The Sound at Pennington Bend
330 Pennington Centre Blvd
Nashville, TN 37214
$1,976 - $4,737
2-3 Br 3.1 mi
-
The Flats at Taylor Place
1515 N 5th Ave
Nashville, TN 37208
$2,515 - $3,632
2 Br 3.3 mi
-
Eleven North
210 11th Ave N
Nashville, TN 37203
$2,000 - $5,444
2-3 Br 4.1 mi
-
Rosette Green Hills
4100 Hillsboro Pike
Nashville, TN 37215
$2,850 - $13,500
2-3 Br 8.3 mi
-
Banner at Westfield
1000 Banner Dr
Gallatin, TN 37066
$1,609 - $1,995
2-3 Br 15.7 mi
Porchlight East Hill does not offer in-unit laundry or shared facilities. Please contact the property to learn about nearby laundry options.
Utilities are not included in rent. Residents should plan to set up and pay for all services separately.
Parking is available at Porchlight East Hill. Contact this property for details.
Porchlight East Hill has two to four-bedrooms with rent ranges from $2,500/mo. to $4,237/mo.
Yes, Porchlight East Hill welcomes pets. Breed restrictions, weight limits, and additional fees may apply. View this property's pet policy.
A good rule of thumb is to spend no more than 30% of your gross income on rent. Based on the lowest available rent of $2,500 for a two-bedrooms, you would need to earn about $90,000 per year to qualify. Want to double-check your budget? Try our Rent Affordability Calculator to see how much rent fits your income and lifestyle.
Porchlight East Hill is offering Specials for eligible applicants, with rental rates starting at $2,500.
Yes! Porchlight East Hill offers 3 Matterport 3D Tours. Explore different floor plans and see unit level details, all without leaving home.
What Are Walk Score®, Transit Score®, and Bike Score® Ratings?
Walk Score® measures the walkability of any address. Transit Score® measures access to public transit. Bike Score® measures the bikeability of any address.
What is a Sound Score Rating?
A Sound Score Rating aggregates noise caused by vehicle traffic, airplane traffic and local sources









