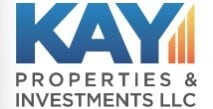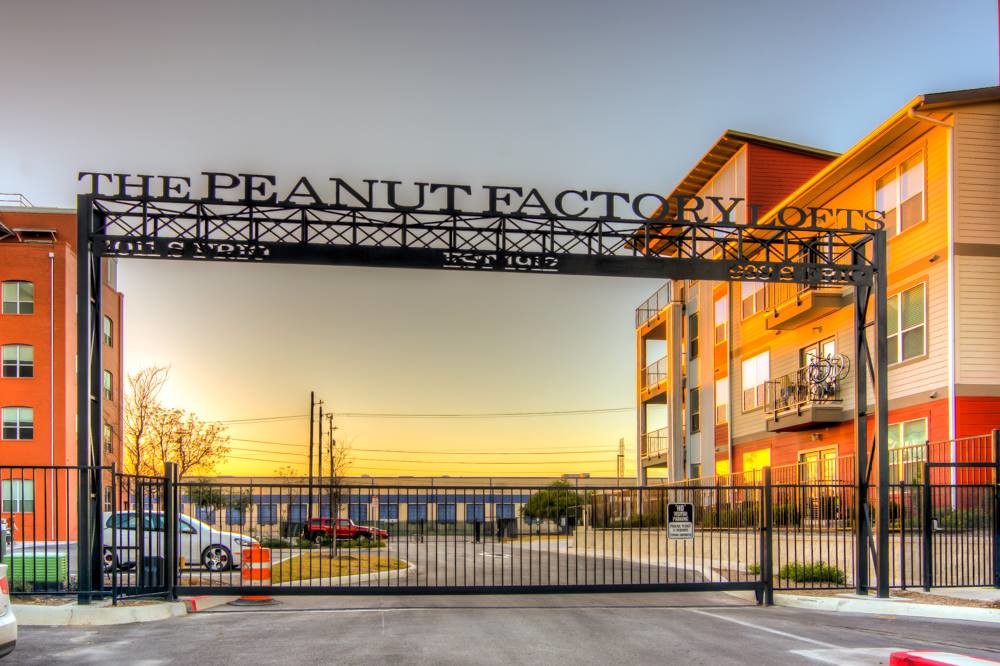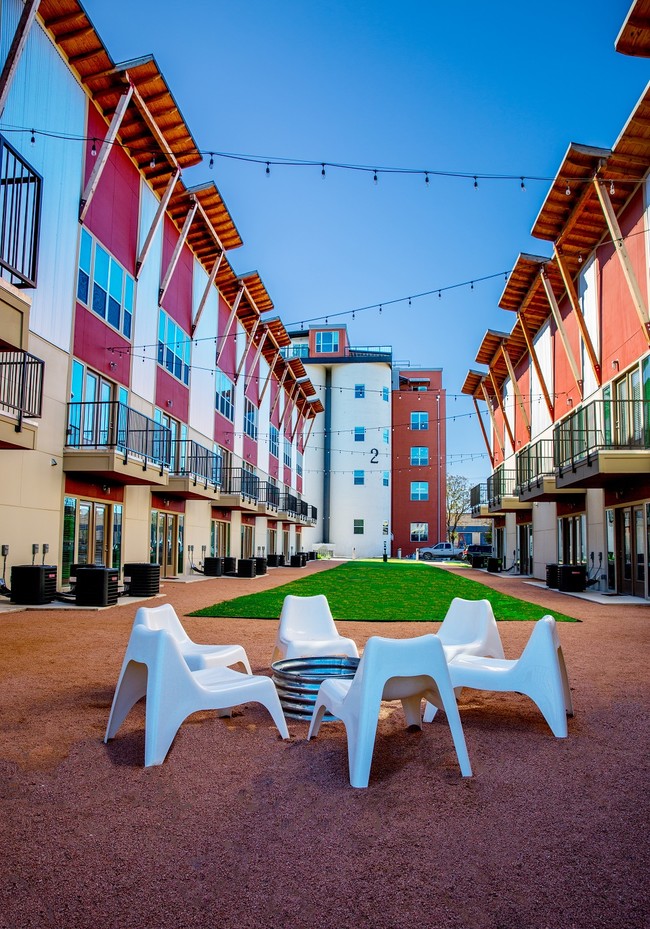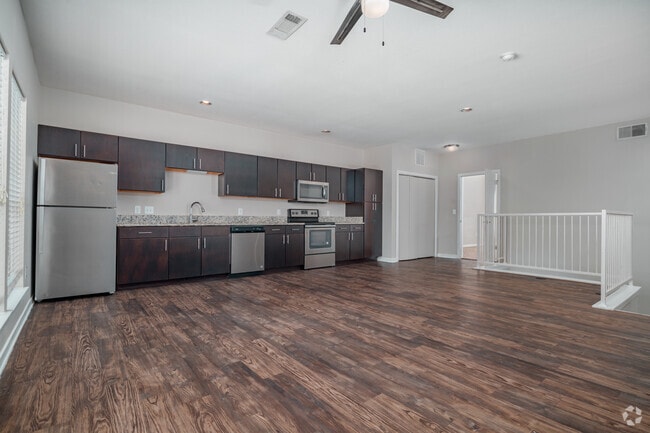Peanut Factory Lofts
939 S Frio St,
San Antonio,
TX
78207

-
Monthly Rent
$974 - $3,995
-
Bedrooms
Studio - 3 bd
-
Bathrooms
1 - 3 ba
-
Square Feet
630 - 3,047 sq ft

Pricing & Floor Plans
-
Unit 4215price $974square feet 630availibility Now
-
Unit 4315price $974square feet 664availibility Now
-
Unit 4108price $974square feet 630availibility Now
-
Unit 4111price $974square feet 630availibility Now
-
Unit 4306price $974square feet 630availibility Now
-
Unit 4313price $1,050square feet 664availibility Now
-
Unit 4213price $1,050square feet 664availibility Now
-
Unit 4311price $1,125square feet 773availibility Now
-
Unit 4211price $1,150square feet 862availibility Now
-
Unit 4117price $1,125square feet 773availibility Now
-
Unit 4305price $1,125square feet 773availibility Now
-
Unit 4317price $1,125square feet 773availibility Now
-
Unit 4203price $1,150square feet 862availibility Now
-
Unit 4303price $1,195square feet 1,046availibility Now
-
Unit 3203price $1,175square feet 670availibility Now
-
Unit 4102price $1,250square feet 1,000availibility Now
-
Unit 4309price $1,300square feet 931availibility Now
-
Unit 1004price $1,680square feet 1,280availibility Now
-
Unit 1005price $1,680square feet 1,280availibility Now
-
Unit 1006price $1,680square feet 1,280availibility Now
-
Unit 2007price $1,725square feet 1,728availibility Now
-
Unit 2005price $1,725square feet 1,728availibility Now
-
Unit 2006price $1,900square feet 1,728availibility Now
-
Unit 4301price $2,060square feet 1,737availibility Now
-
Unit 4322price $2,060square feet 1,737availibility Now
-
Unit 4320price $2,060square feet 1,737availibility Now
-
Unit 4215price $974square feet 630availibility Now
-
Unit 4315price $974square feet 664availibility Now
-
Unit 4108price $974square feet 630availibility Now
-
Unit 4111price $974square feet 630availibility Now
-
Unit 4306price $974square feet 630availibility Now
-
Unit 4313price $1,050square feet 664availibility Now
-
Unit 4213price $1,050square feet 664availibility Now
-
Unit 4311price $1,125square feet 773availibility Now
-
Unit 4211price $1,150square feet 862availibility Now
-
Unit 4117price $1,125square feet 773availibility Now
-
Unit 4305price $1,125square feet 773availibility Now
-
Unit 4317price $1,125square feet 773availibility Now
-
Unit 4203price $1,150square feet 862availibility Now
-
Unit 4303price $1,195square feet 1,046availibility Now
-
Unit 3203price $1,175square feet 670availibility Now
-
Unit 4102price $1,250square feet 1,000availibility Now
-
Unit 4309price $1,300square feet 931availibility Now
-
Unit 1004price $1,680square feet 1,280availibility Now
-
Unit 1005price $1,680square feet 1,280availibility Now
-
Unit 1006price $1,680square feet 1,280availibility Now
-
Unit 2007price $1,725square feet 1,728availibility Now
-
Unit 2005price $1,725square feet 1,728availibility Now
-
Unit 2006price $1,900square feet 1,728availibility Now
-
Unit 4301price $2,060square feet 1,737availibility Now
-
Unit 4322price $2,060square feet 1,737availibility Now
-
Unit 4320price $2,060square feet 1,737availibility Now
Fees and Policies
The fees below are based on community-supplied data and may exclude additional fees and utilities. Use the Cost Calculator to add these fees to the base price.
- One-Time Basics
- Due at Application
- Application Fee Per Applicant$50
- Due at Move-In
- Administrative Fee$0
- Due at Application
- DogsMax of 2, 99 lbs. Weight Limit
- CatsMax of 2, 99 lbs. Weight Limit
- Surface LotOpen parking is first come/ first serve. We have covered parking at a nominal fee of $40-60 pe rmonth.
- Covered
- Garage Lot
- Storage - Medium
Property Fee Disclaimer: Based on community-supplied data and independent market research. Subject to change without notice. May exclude fees for mandatory or optional services and usage-based utilities.
Details
Lease Options
-
9 - 12 Month Leases
-
Short term lease
Property Information
-
Built in 1912
-
102 units/5 stories
Matterport 3D Tours
About Peanut Factory Lofts
Set in the heart of downtown San Antonio, Texas, and on Alazan Creek, The Peanut Factory Lofts puts you right where you want to be. These modern residences are surrounded by the area’s finest shopping, dining and entertainment options including historic Market Square, Rivercenter Mall, Lone Star Arts District, Brackenridge Park and convenient access to the downtown UTSA campus. If you are a student come check out the many reasons why you should choose Peanut Factory Lofts. With flats, lofts, studios, townhomes and silo-style layouts, The Peanut Factory Lofts is the perfect mesh between historic and modern style. These contemporary apartment homes have been wonderfully designed and include the latest styles and features. Dark espresso cabinets and granite counters line the walls of the kitchen in many luxurious floor plans. Cooking is easy with stainless steel appliances, including the microwave, dishwasher, and refrigerator. For your convenience, the community offers door-to-door trash collection five days a week. Select floor plans have attached garages for your vehicle. Other homes have access to covered parking to keep your vehicle sheltered from the elements. The gated community also has controlled remote access. No matter the hour, you can shed the pounds and stress at the on-site fitness center. Precor cardio equipment and free weights are available to shape and tone your muscles. Afterward, head outside for a lap or two in the swimming pool. With the beach entrance and cozy cabanas ringing the poolside, you will love the resort-style environment. Elsewhere on the community grounds, you can find our bark park where you and your furry friends can get some exercise. Visit The Peanut Factory Lofts today and see why we are the best in the downtown area.
Peanut Factory Lofts is an apartment community located in Bexar County and the 78207 ZIP Code. This area is served by the San Antonio Independent attendance zone.
Unique Features
- Air Conditioner
- Carport
- Fitness Center with Cardio and Free Weights
- Refrigerator
- Wheelchair Access
- Window Coverings
- Wood-Style Plank Flooring
- Accent Lighting in Kitchen
- Bike Racks
- Ceiling Fan
- Full Size Washer & Dryer In Each Unit
- Outdoor Kitchen Pavilion with Picnic Area
- Off Street Parking
- Washer/Dryer
- BBQ/Picnic Area
- Courtyard
- Dishwasher
- High Speed Internet Access
- Historic Building
- Microwave
- View
- Bark Park for your Furry Friends
- Cable Ready
- Carpeting
- Historic and New Units Available
- Resort-Style Swimming Pool with Cabana
- Disposal
- Efficient Appliances
- Extra Storage
- Granite Countertops Available
- Stainless Steel or Black Appliances Available
- Designer Lighting and Hardware
- Door to Door Trash Pick Up
- Large Closets
- Patio/Balcony
- Private Patios and Balconies Available
- Upgraded Interiors
Contact
Community Amenities
Pool
Fitness Center
Elevator
Controlled Access
Grill
Gated
24 Hour Access
Pet Play Area
Property Services
- Wi-Fi
- Controlled Access
- Maintenance on site
- Property Manager on Site
- 24 Hour Access
- Trash Pickup - Door to Door
- Renters Insurance Program
- Online Services
- Pet Play Area
- Public Transportation
Shared Community
- Elevator
- Storage Space
- Vintage Building
Fitness & Recreation
- Fitness Center
- Pool
Outdoor Features
- Gated
- Fenced Lot
- Sundeck
- Cabana
- Courtyard
- Grill
- Picnic Area
- Dog Park
Student Features
- Walk To Campus
Apartment Features
Air Conditioning
Dishwasher
Washer/Dryer Hookup
High Speed Internet Access
Hardwood Floors
Walk-In Closets
Island Kitchen
Granite Countertops
Highlights
- High Speed Internet Access
- Wi-Fi
- Washer/Dryer Hookup
- Air Conditioning
- Heating
- Ceiling Fans
- Cable Ready
- Storage Space
- Tub/Shower
Kitchen Features & Appliances
- Dishwasher
- Disposal
- Ice Maker
- Granite Countertops
- Stainless Steel Appliances
- Island Kitchen
- Kitchen
- Microwave
- Oven
- Range
- Refrigerator
Model Details
- Hardwood Floors
- Carpet
- High Ceilings
- Walk-In Closets
- Window Coverings
- Balcony
- Patio
- Deck
- Wi-Fi
- Controlled Access
- Maintenance on site
- Property Manager on Site
- 24 Hour Access
- Trash Pickup - Door to Door
- Renters Insurance Program
- Online Services
- Pet Play Area
- Public Transportation
- Elevator
- Storage Space
- Vintage Building
- Gated
- Fenced Lot
- Sundeck
- Cabana
- Courtyard
- Grill
- Picnic Area
- Dog Park
- Fitness Center
- Pool
- Walk To Campus
- Air Conditioner
- Carport
- Fitness Center with Cardio and Free Weights
- Refrigerator
- Wheelchair Access
- Window Coverings
- Wood-Style Plank Flooring
- Accent Lighting in Kitchen
- Bike Racks
- Ceiling Fan
- Full Size Washer & Dryer In Each Unit
- Outdoor Kitchen Pavilion with Picnic Area
- Off Street Parking
- Washer/Dryer
- BBQ/Picnic Area
- Courtyard
- Dishwasher
- High Speed Internet Access
- Historic Building
- Microwave
- View
- Bark Park for your Furry Friends
- Cable Ready
- Carpeting
- Historic and New Units Available
- Resort-Style Swimming Pool with Cabana
- Disposal
- Efficient Appliances
- Extra Storage
- Granite Countertops Available
- Stainless Steel or Black Appliances Available
- Designer Lighting and Hardware
- Door to Door Trash Pick Up
- Large Closets
- Patio/Balcony
- Private Patios and Balconies Available
- Upgraded Interiors
- High Speed Internet Access
- Wi-Fi
- Washer/Dryer Hookup
- Air Conditioning
- Heating
- Ceiling Fans
- Cable Ready
- Storage Space
- Tub/Shower
- Dishwasher
- Disposal
- Ice Maker
- Granite Countertops
- Stainless Steel Appliances
- Island Kitchen
- Kitchen
- Microwave
- Oven
- Range
- Refrigerator
- Hardwood Floors
- Carpet
- High Ceilings
- Walk-In Closets
- Window Coverings
- Balcony
- Patio
- Deck
| Monday | 8:30am - 5:30pm |
|---|---|
| Tuesday | 8:30am - 6pm |
| Wednesday | 8:30am - 6pm |
| Thursday | 8:30am - 6pm |
| Friday | 8:30am - 6pm |
| Saturday | 9am - 4pm |
| Sunday | Closed |
With all due respect to the good folks of Austin, San Antonio is one of the most culturally rich and diverse cities in Texas, and Downtown puts it all on display. Centuries of history surround you, from the Spanish Mission San Jose to the Art Deco architecture of the city’s early skyscrapers to the legendary Alamo itself. Corporate office buildings intermingle with a thriving arts and entertainment scene, with much of the action surrounding the famous Riverwalk. A wide selection of theaters and music venues deliver live performances for every taste, and the visual arts facilities range from the majestic San Antonio Museum of Art to the numerous smaller galleries around Downtown; the La Villita Historic Arts Village has served as an incubator for local art since the 1930s.
Community celebrations like the popular Fiesta Noche del Rio draw huge crowds, and numerous conventions and sporting events attract locals as well as out-of-towners.
Learn more about living in Downtown San Antonio| Colleges & Universities | Distance | ||
|---|---|---|---|
| Colleges & Universities | Distance | ||
| Drive: | 5 min | 2.9 mi | |
| Drive: | 6 min | 3.2 mi | |
| Drive: | 7 min | 3.7 mi | |
| Drive: | 9 min | 4.8 mi |
 The GreatSchools Rating helps parents compare schools within a state based on a variety of school quality indicators and provides a helpful picture of how effectively each school serves all of its students. Ratings are on a scale of 1 (below average) to 10 (above average) and can include test scores, college readiness, academic progress, advanced courses, equity, discipline and attendance data. We also advise parents to visit schools, consider other information on school performance and programs, and consider family needs as part of the school selection process.
The GreatSchools Rating helps parents compare schools within a state based on a variety of school quality indicators and provides a helpful picture of how effectively each school serves all of its students. Ratings are on a scale of 1 (below average) to 10 (above average) and can include test scores, college readiness, academic progress, advanced courses, equity, discipline and attendance data. We also advise parents to visit schools, consider other information on school performance and programs, and consider family needs as part of the school selection process.
View GreatSchools Rating Methodology
Data provided by GreatSchools.org © 2025. All rights reserved.
Property Ratings at Peanut Factory Lofts
I’ve submitted 4 work order for the a c and it’s still 78 degrees in the unit. About 2 weeks ago it was 88 degrees inside and it was 100 degrees outside. Not just this time around but the past three summers it has been hot in this unit. It’s ridiculous!! I don’t hear any urgency in the leasing office. I call but goes to an automated system. They also close at 5pm not 6 like the sign reads. Don’t move in here!!!
ALERT: Plz think twice before moving here, horrible management, poor service, the property looks dirty, and they don’t care about there tenants.
I have lived here a year and I love it. Works orders have been resolved same day or next. The pool was down for a bit but so was all the communities around the area. Understandable. due to covid effects on every business. This is a great place and so close to school.
Hey, do you like green pools, A/C that breaks and doesn’t get fixed for a month during the hottest summer on record, trash everywhere, ants, an apathetic and often confrontational staff, no emergency maintenance systems, a constant exposure to methheads, burglars, and incoherent homeless dudes with no plan to invest in security measures? Then you’ll love The Peanut Factory Lofts. They have all those things to offer and more. Like a workout room where all the equipment is broken and unusable, paper thin walls so you can hear every small thing your neighbor does, and non-working washers and dryers. Did we mention all the cracks in the floors and decaying foundation?
Note - As of 2017 Peanut Factory Lofts has sold to Windmill Investments and is no longer managed by Greystar. A new company (BH Management) has taken over and they are absolutely horrible. Staff is cold and unhelpful. I never heard any complaints about Troy and his team from Greystar. You can tell the new staff is just concerned with filling up all the empty units and not taking care of tenants. Windmill Investments, the company that hired out BH Management says this: "As a private real estate firm we specialize in under-performing, bank-owned and distressed single and multi-family opportunities in the growth region of the U.S." - Pretty much sums up why a company like BH Management is now running this place. Bottom of the barrel, just here to get an under-performing property leased out so it can get sold again... This place was built on a budget and it shows at every turn. The hvac units chosen for all historical units are so small (and all historic units have no insulation due to brick or concrete interior/exterior shared walls) that they run 24/7 in summer and never keep up or hit the set temperature. Most days in summer the lofts barely stay below 78. Our a/c bill is around 300 a month in summer for less than 800 sq ft. Greystar had been compensating many of us on our rent because of this. This winter our heat wouldn't even keep up. $250 a month in energy in winter!!! To be fair the new construction "flats" and townhomes could be just fine since they were built using insulated walls etc. After moving in we realized why there are so many cops in this area. Our car was broken into a few months back, the area behind the complex is frequented by drug dealers, etc. To make matters worse, the front gate breaks constantly and is partially open. It will get fixed for a while, then break again. Parking is always at capacity, sometimes on weekends we have had to park outside the back gate. You pay a monthly fee for pest control but there is never anyone spraying. The workout room is NEVER cleaned, they even took the water machine out when management switched. One treadmill of two has been broken for forever and will only let you walk on it, not run. It's relatively clean here. You don't see garbage piling up anywhere or anything. There is valet trash service (mandatory $25 bucks) plus a $7 a month "trash" fee (?!). The pool is clean in season, or at least Greystar kept it that way. It's decently quiet, we hear our neighbors a lot but it's not unbearable.
Peanut Factory Lofts Photos
-
Peanut Factory Lofts
-
2BR, 2BA - 1280SF
-
a3
-
a3
-
a3
-
2BR, 2BA -townhome 1280SF - Kitchen and Living Room
-
2BR, 2BA - 1280SF - Bedroom 1
-
2BR, 2BA - 1280SF - Bathroom 1
-
2BR, 2BA - 1280SF - Bedroom 2
Models
-
Studio
-
1 Bedroom
-
1 Bedroom
-
1 Bedroom
-
1 Bedroom
-
1 Bedroom
Nearby Apartments
Within 50 Miles of Peanut Factory Lofts
Peanut Factory Lofts has studios to three bedrooms with rent ranges from $974/mo. to $3,995/mo.
You can take a virtual tour of Peanut Factory Lofts on Apartments.com.
Peanut Factory Lofts is in the city of San Antonio. Here you’ll find three shopping centers within 0.8 mile of the property.Five parks are within 1.9 miles, including Casa Navarro State Historic Site, HemisFair Park, and The San Antonio Children's Museum.
What Are Walk Score®, Transit Score®, and Bike Score® Ratings?
Walk Score® measures the walkability of any address. Transit Score® measures access to public transit. Bike Score® measures the bikeability of any address.
What is a Sound Score Rating?
A Sound Score Rating aggregates noise caused by vehicle traffic, airplane traffic and local sources










Responded To This Review