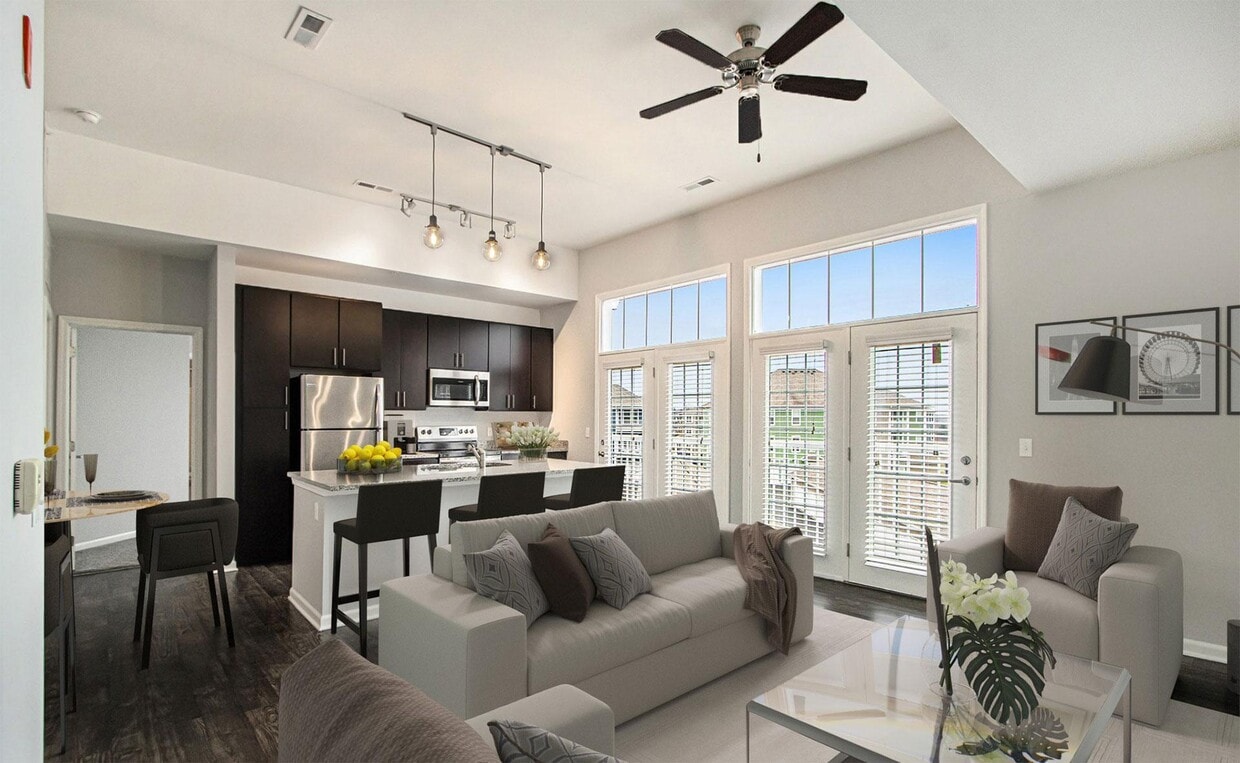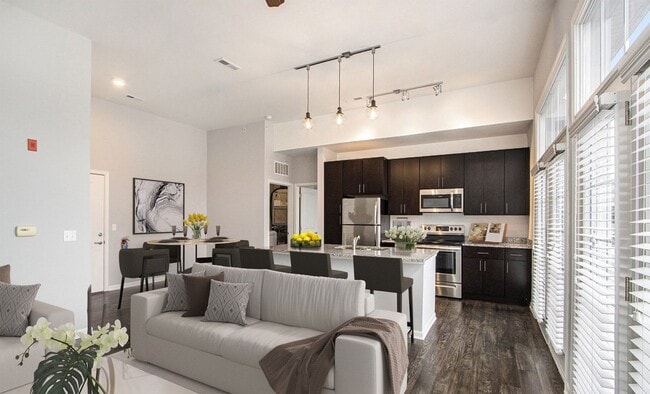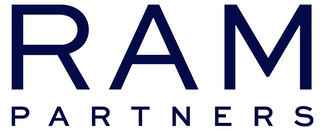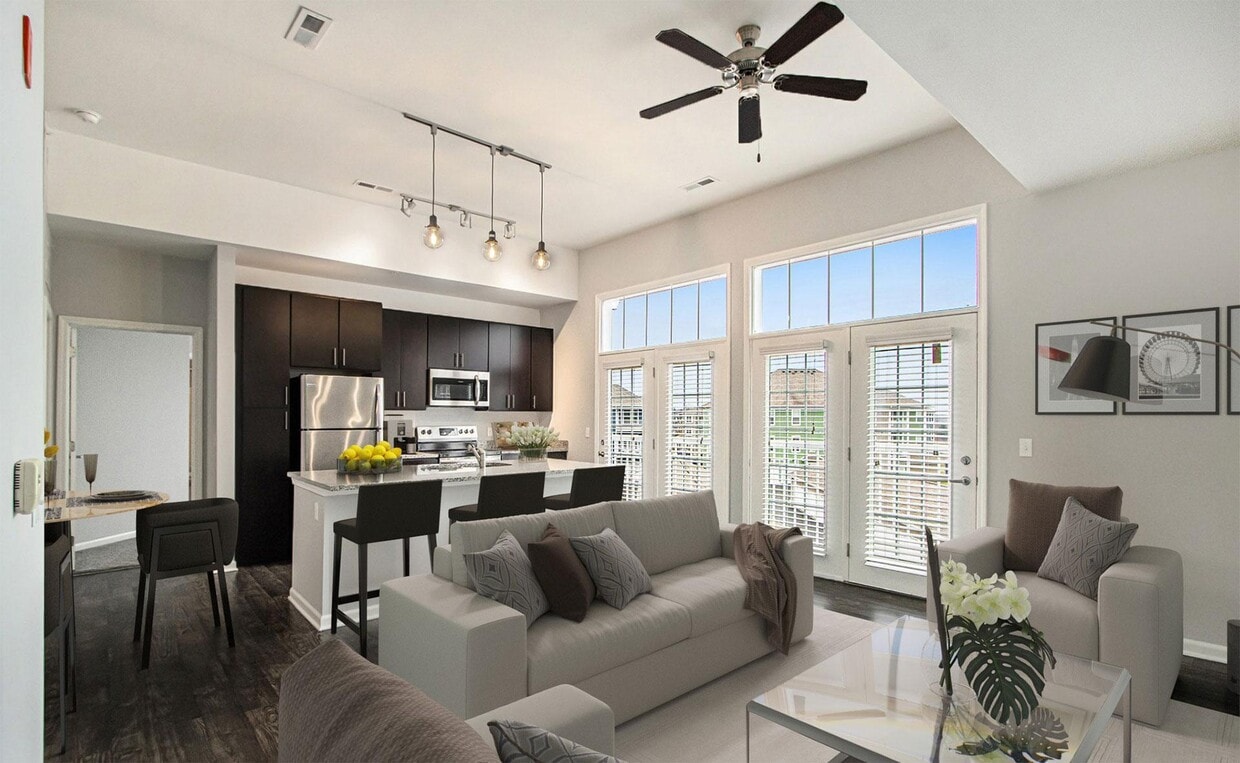-
Monthly Rent
$1,350 - $2,285
-
Bedrooms
1 - 3 bd
-
Bathrooms
1 - 2 ba
-
Square Feet
746 - 1,432 sq ft
Highlights
- High Ceilings
- Pool
- Walk-In Closets
- Planned Social Activities
- Walking/Biking Trails
- Sundeck
- Dog Park
- Balcony
- Property Manager on Site
Pricing & Floor Plans
-
Unit 13-305price $1,350square feet 801availibility Now
-
Unit 05-202price $1,495square feet 746availibility Now
-
Unit 07-102price $1,455square feet 746availibility Apr 6
-
Unit 08-303price $1,455square feet 746availibility Now
-
Unit 12-103price $1,460square feet 746availibility Now
-
Unit 05-203price $1,500square feet 746availibility Now
-
Unit 15-308price $1,460square feet 774availibility Now
-
Unit 11-303price $1,590square feet 888availibility Now
-
Unit 01-203price $1,590square feet 888availibility Now
-
Unit 15-211price $1,600square feet 1,126availibility Now
-
Unit 15-207price $1,600square feet 1,126availibility Now
-
Unit 06-211price $1,610square feet 1,126availibility Now
-
Unit 07-307price $1,690square feet 1,021availibility Now
-
Unit 01-301price $1,730square feet 1,101availibility Now
-
Unit 03-302price $1,730square feet 1,101availibility Mar 5
-
Unit 15-202price $1,730square feet 1,006availibility Now
-
Unit 06-302price $1,775square feet 1,006availibility Feb 4
-
Unit 05-206price $1,810square feet 1,046availibility Now
-
Unit 12-306price $1,820square feet 1,046availibility Now
-
Unit 13-206price $1,790square feet 1,046availibility Apr 7
-
Unit 04-202price $1,835square feet 1,049availibility Now
-
Unit 09-301price $1,835square feet 1,049availibility Feb 6
-
Unit 05-104price $2,040square feet 1,187availibility Mar 29
-
Unit 09-102price $2,160square feet 1,233availibility Now
-
Unit 15-106price $2,240square feet 1,318availibility Now
-
Unit 06-106price $2,285square feet 1,318availibility Now
-
Unit 13-305price $1,350square feet 801availibility Now
-
Unit 05-202price $1,495square feet 746availibility Now
-
Unit 07-102price $1,455square feet 746availibility Apr 6
-
Unit 08-303price $1,455square feet 746availibility Now
-
Unit 12-103price $1,460square feet 746availibility Now
-
Unit 05-203price $1,500square feet 746availibility Now
-
Unit 15-308price $1,460square feet 774availibility Now
-
Unit 11-303price $1,590square feet 888availibility Now
-
Unit 01-203price $1,590square feet 888availibility Now
-
Unit 15-211price $1,600square feet 1,126availibility Now
-
Unit 15-207price $1,600square feet 1,126availibility Now
-
Unit 06-211price $1,610square feet 1,126availibility Now
-
Unit 07-307price $1,690square feet 1,021availibility Now
-
Unit 01-301price $1,730square feet 1,101availibility Now
-
Unit 03-302price $1,730square feet 1,101availibility Mar 5
-
Unit 15-202price $1,730square feet 1,006availibility Now
-
Unit 06-302price $1,775square feet 1,006availibility Feb 4
-
Unit 05-206price $1,810square feet 1,046availibility Now
-
Unit 12-306price $1,820square feet 1,046availibility Now
-
Unit 13-206price $1,790square feet 1,046availibility Apr 7
-
Unit 04-202price $1,835square feet 1,049availibility Now
-
Unit 09-301price $1,835square feet 1,049availibility Feb 6
-
Unit 05-104price $2,040square feet 1,187availibility Mar 29
-
Unit 09-102price $2,160square feet 1,233availibility Now
-
Unit 15-106price $2,240square feet 1,318availibility Now
-
Unit 06-106price $2,285square feet 1,318availibility Now
Fees and Policies
The fees listed below are community-provided and may exclude utilities or add-ons. All payments are made directly to the property and are non-refundable unless otherwise specified. Use the Cost Calculator to determine costs based on your needs.
-
One-Time Basics
-
Due at Application
-
Application Fee Per ApplicantCharged per applicant.$50
-
-
Due at Move-In
-
Administrative FeeCharged per unit.$150
-
-
Due at Application
-
Dogs
-
Dog FeeCharged per pet.$350
-
Dog RentCharged per pet.$35 / mo
Restrictions:Contact property for details!Read More Read LessComments -
-
Cats
-
Cat FeeCharged per pet.$350
-
Cat RentCharged per pet.$35 / mo
Restrictions:Comments -
-
Garage Lot
-
Other
Property Fee Disclaimer: Based on community-supplied data and independent market research. Subject to change without notice. May exclude fees for mandatory or optional services and usage-based utilities.
Details
Lease Options
-
12 mo
-
Short term lease
Property Information
-
Built in 2018
-
241 units/3 stories
Matterport 3D Tours
About Parkway Flats
Parkway Flats offers superb apartment living in the heart of downtown Kalamazoo, MI. Choose from our stylish one, two, and three-bedroom apartments with modern finishes such as stainless-steel appliances, granite countertops, in-home washer & dryer, and spacious walk-in closets, along with access to exclusive community amenities. With an ideal location for easy commuting and within minutes of the best dining, shopping, and entertainment in the area, Parkway Flats is the perfect place to call home. Experience the convenience and charm of comfortable living at Parkway Flats.
Parkway Flats is an apartment community located in Kalamazoo County and the 49006 ZIP Code. This area is served by the Kalamazoo Public Schools attendance zone.
Unique Features
- On-Site Dog Park
- Carpeting in Bedrooms
- Community Package Room
- Digital Thermostat
- Espresso Kitchen Cabinetry
- Online Resident Portal
- Custom Pendant Lighting
- Direct Access to Arboretum Trail
- Linen Closet Storage*
- Pet-Friendly Community
- Stainless-Steel GE Appliances
- Stars & Stripes Military Rewards Program
- Various Lease Term Options
- Walk-in Shower*
- In-Unit Washer & Dryer
- Oversized, Energy-Efficient Windows
- Planned Social Activities for Residents
- Smoke-Free Community
- Wood-Style Blinds
- Wood-Style Vinyl Plank Flooring
- 9-Foot or 13-Foot Ceiling Height
- Gooseneck Faucet with Pull Down Sprayer
- Kitchen Island*
- Pantry Storage
- Walk-in Closets with Built-in Shelving*
- Common Area Wi-Fi Access
- Entry Foyer with Coat Closet*
- Oversized Bathroom Mirrors
- Tub/Shower Combination
- 1, 2, & 3-Bedroom Apartments
- Close to Shopping, Dining, & Entertainment
- Eat-In Kitchen with Breakfast Bar
- Private Balcony, Patio, or Juliet Balcony*
- Recycling Program
- Central Air Conditioning & Heating
- Easy Access to Highway 131, M-43, I-94
- High-Speed Internet Access & Cable Ready
- Open-Concept Floor Plans
Community Amenities
Pool
Fitness Center
Clubhouse
Recycling
- Maintenance on site
- Property Manager on Site
- Recycling
- Planned Social Activities
- Business Center
- Clubhouse
- Fitness Center
- Pool
- Walking/Biking Trails
- Sundeck
- Dog Park
Apartment Features
Air Conditioning
Walk-In Closets
Granite Countertops
Wi-Fi
- Wi-Fi
- Air Conditioning
- Smoke Free
- Cable Ready
- Tub/Shower
- Granite Countertops
- Pantry
- Eat-in Kitchen
- Kitchen
- High Ceilings
- Walk-In Closets
- Linen Closet
- Balcony
Welcome to Kalamazoo, a historic city in southwestern Michigan where past meets present. Located between Detroit and Chicago, this community of over 73,000 residents combines cultural attractions with abundant green spaces. As home to Western Michigan University and Kalamazoo College, the city maintains a strong educational presence. The downtown area features the Kalamazoo Mall, America's first outdoor pedestrian shopping district, lined with independent businesses and eateries. Outdoor enthusiasts can explore the extensive Kalamazoo River Valley Trail system, which connects multiple parks throughout the region. Current rental trends show moderate growth, with average one-bedroom apartments renting for $1,054 (up 2.9% year-over-year), while two-bedrooms average $1,295 (up 1.8% year-over-year).
Housing options in Kalamazoo span from historic properties in the Vine neighborhood to contemporary apartments near the Western Michigan University campus.
Learn more about living in Kalamazoo- Maintenance on site
- Property Manager on Site
- Recycling
- Planned Social Activities
- Business Center
- Clubhouse
- Sundeck
- Dog Park
- Fitness Center
- Pool
- Walking/Biking Trails
- On-Site Dog Park
- Carpeting in Bedrooms
- Community Package Room
- Digital Thermostat
- Espresso Kitchen Cabinetry
- Online Resident Portal
- Custom Pendant Lighting
- Direct Access to Arboretum Trail
- Linen Closet Storage*
- Pet-Friendly Community
- Stainless-Steel GE Appliances
- Stars & Stripes Military Rewards Program
- Various Lease Term Options
- Walk-in Shower*
- In-Unit Washer & Dryer
- Oversized, Energy-Efficient Windows
- Planned Social Activities for Residents
- Smoke-Free Community
- Wood-Style Blinds
- Wood-Style Vinyl Plank Flooring
- 9-Foot or 13-Foot Ceiling Height
- Gooseneck Faucet with Pull Down Sprayer
- Kitchen Island*
- Pantry Storage
- Walk-in Closets with Built-in Shelving*
- Common Area Wi-Fi Access
- Entry Foyer with Coat Closet*
- Oversized Bathroom Mirrors
- Tub/Shower Combination
- 1, 2, & 3-Bedroom Apartments
- Close to Shopping, Dining, & Entertainment
- Eat-In Kitchen with Breakfast Bar
- Private Balcony, Patio, or Juliet Balcony*
- Recycling Program
- Central Air Conditioning & Heating
- Easy Access to Highway 131, M-43, I-94
- High-Speed Internet Access & Cable Ready
- Open-Concept Floor Plans
- Wi-Fi
- Air Conditioning
- Smoke Free
- Cable Ready
- Tub/Shower
- Granite Countertops
- Pantry
- Eat-in Kitchen
- Kitchen
- High Ceilings
- Walk-In Closets
- Linen Closet
- Balcony
| Monday | 9am - 6pm |
|---|---|
| Tuesday | 9am - 6pm |
| Wednesday | 9am - 6pm |
| Thursday | 9am - 6pm |
| Friday | 9am - 6pm |
| Saturday | 10am - 5pm |
| Sunday | Closed |
| Colleges & Universities | Distance | ||
|---|---|---|---|
| Colleges & Universities | Distance | ||
| Drive: | 7 min | 3.0 mi | |
| Drive: | 8 min | 4.1 mi | |
| Drive: | 14 min | 6.1 mi | |
| Drive: | 43 min | 31.5 mi |
 The GreatSchools Rating helps parents compare schools within a state based on a variety of school quality indicators and provides a helpful picture of how effectively each school serves all of its students. Ratings are on a scale of 1 (below average) to 10 (above average) and can include test scores, college readiness, academic progress, advanced courses, equity, discipline and attendance data. We also advise parents to visit schools, consider other information on school performance and programs, and consider family needs as part of the school selection process.
The GreatSchools Rating helps parents compare schools within a state based on a variety of school quality indicators and provides a helpful picture of how effectively each school serves all of its students. Ratings are on a scale of 1 (below average) to 10 (above average) and can include test scores, college readiness, academic progress, advanced courses, equity, discipline and attendance data. We also advise parents to visit schools, consider other information on school performance and programs, and consider family needs as part of the school selection process.
View GreatSchools Rating Methodology
Data provided by GreatSchools.org © 2026. All rights reserved.
Parkway Flats Photos
-
Parkway Flats
-
Fitness Center
-
-
-
-
-
-
-
Models
-
1 Bedroom
-
1 Bedroom
-
1 Bedroom
-
1 Bedroom
-
1 Bedroom
-
1 Bedroom
Nearby Apartments
Within 50 Miles of Parkway Flats
-
Winchell Way Apartments
3740 Winchell Way
Kalamazoo, MI 49008
$1,121 - $1,295
1-2 Br 1.3 mi
-
Willow Creek Apartments
3707 Greenleaf Cir
Kalamazoo, MI 49008
$1,120 - $1,444
1-3 Br 2.4 mi
-
Shoreline Flats Apartments
368 Beacon Light Circle
Holland, MI 49423
$1,455 - $2,655
1-3 Br 40.1 mi
-
The Retreat Apartments
2331 Cadotte Dr SW
Wyoming, MI 49519
$1,615 - $2,295
1-3 Br 40.6 mi
-
The Haven Apartments
4025 Pier Light Dr
Wyoming, MI 49418
$1,630 - $2,260
1-3 Br 40.9 mi
-
Knapp's Corner Flats
3000 Knapp St NE
Grand Rapids, MI 49525
$1,585 - $2,355
1-3 Br 49.2 mi
Parkway Flats does not offer in-unit laundry or shared facilities. Please contact the property to learn about nearby laundry options.
Utilities are not included in rent. Residents should plan to set up and pay for all services separately.
Parking is available at Parkway Flats. Fees may apply depending on the type of parking offered. Contact this property for details.
Parkway Flats has one to three-bedrooms with rent ranges from $1,350/mo. to $2,285/mo.
Yes, Parkway Flats welcomes pets. Breed restrictions, weight limits, and additional fees may apply. View this property's pet policy.
A good rule of thumb is to spend no more than 30% of your gross income on rent. Based on the lowest available rent of $1,350 for a one-bedroom, you would need to earn about $54,000 per year to qualify. Want to double-check your budget? Calculate how much rent you can afford with our Rent Affordability Calculator.
Parkway Flats is offering Specials for eligible applicants, with rental rates starting at $1,350.
Yes! Parkway Flats offers 3 Matterport 3D Tours. Explore different floor plans and see unit level details, all without leaving home.
What Are Walk Score®, Transit Score®, and Bike Score® Ratings?
Walk Score® measures the walkability of any address. Transit Score® measures access to public transit. Bike Score® measures the bikeability of any address.
What is a Sound Score Rating?
A Sound Score Rating aggregates noise caused by vehicle traffic, airplane traffic and local sources









