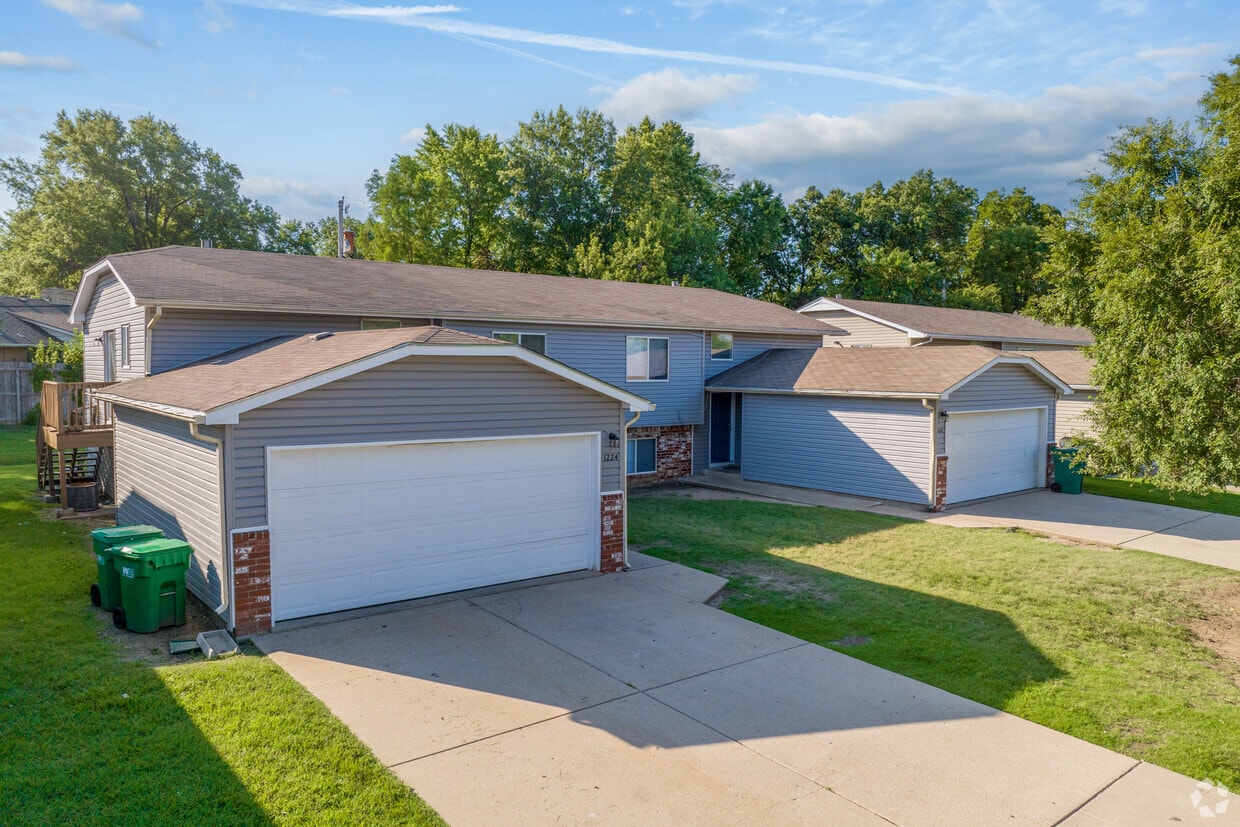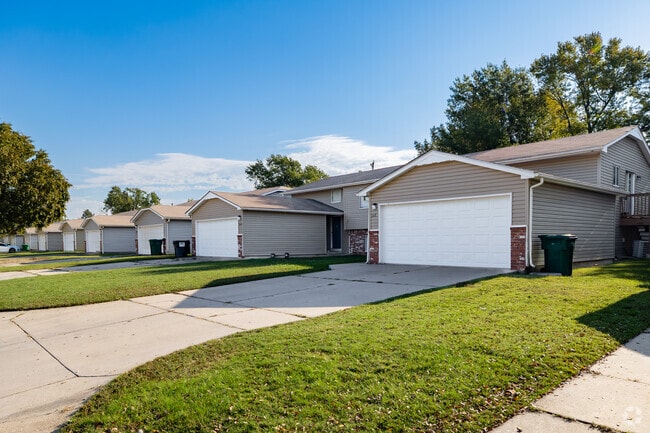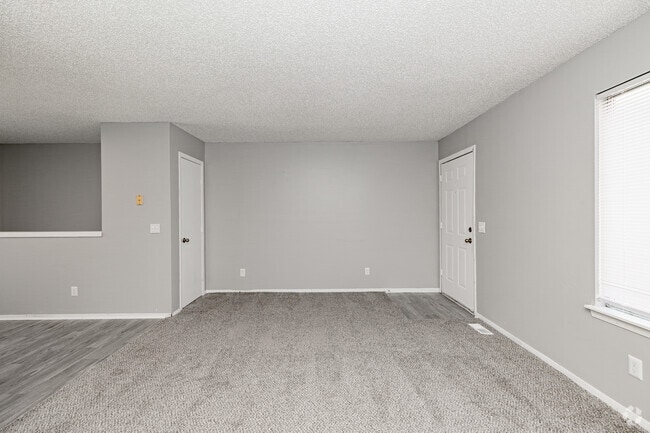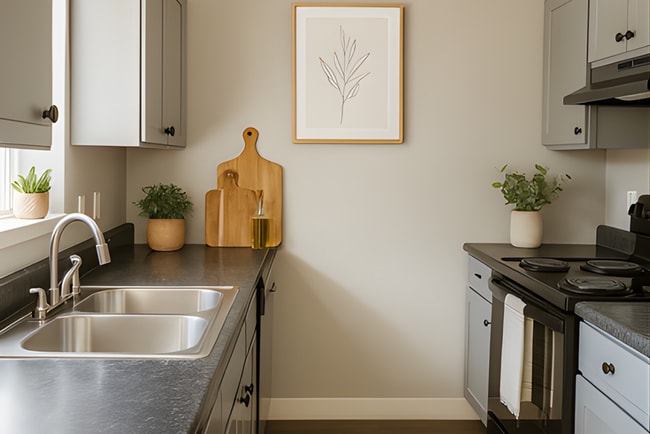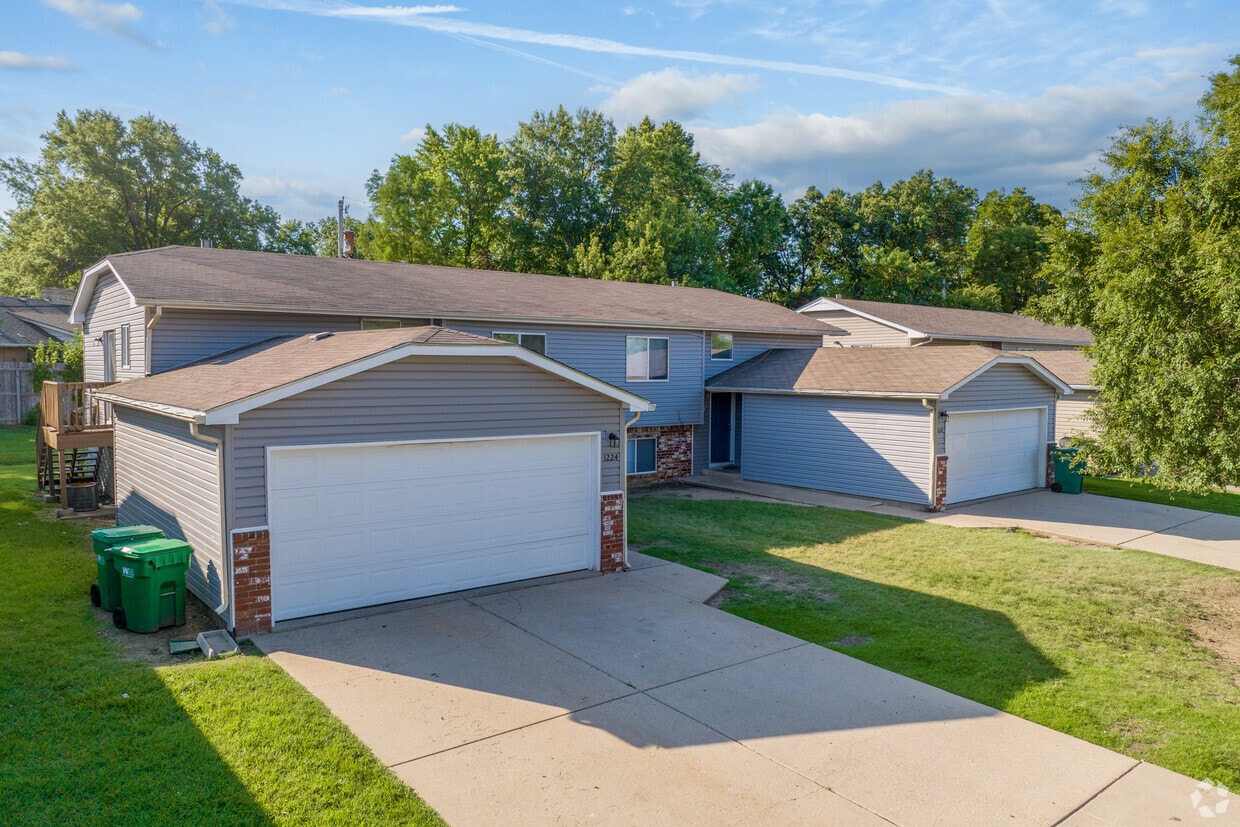Parkview Townhomes
1329 N Williamsburg St,
Wichita,
KS
67208
Leasing Office:
1329 Williamsburg N, Wichita, KS 67208
-
Monthly Rent
$1,229 - $2,473
-
Bedrooms
3 - 4 bd
-
Bathrooms
2 ba
-
Square Feet
1,536 - 1,644 sq ft
Highlights
- Attached Garage
- Yard
- Office
- Grill
- Property Manager on Site
- Patio
Pricing & Floor Plans
-
Unit 1309-Bprice $1,262square feet 1,536availibility Now
-
Unit 1217-Aprice $1,288square feet 1,536availibility Now
-
Unit 1210-Hprice $1,288square feet 1,536availibility Now
-
Unit 1220-Wprice $1,470square feet 1,644availibility Now
-
Unit 1328-Wprice $1,470square feet 1,644availibility Now
-
Unit 1310-Wprice $1,420square feet 1,644availibility Feb 20
-
Unit 1309-Bprice $1,262square feet 1,536availibility Now
-
Unit 1217-Aprice $1,288square feet 1,536availibility Now
-
Unit 1210-Hprice $1,288square feet 1,536availibility Now
-
Unit 1220-Wprice $1,470square feet 1,644availibility Now
-
Unit 1328-Wprice $1,470square feet 1,644availibility Now
-
Unit 1310-Wprice $1,420square feet 1,644availibility Feb 20
Fees and Policies
The fees listed below are community-provided and may exclude utilities or add-ons. All payments are made directly to the property and are non-refundable unless otherwise specified. Use the Cost Calculator to determine costs based on your needs.
-
One-Time Basics
-
Due at Application
-
Application Fee Per ApplicantCharged per applicant.$50
-
-
Due at Move-In
-
Administrative FeeCharged per unit.$150
-
-
Due at Application
-
Dogs
-
One-Time Pet FeeMax of 2. Charged per pet.$325
-
Monthly Pet FeeMax of 2. Charged per pet.$25 / mo
10 lbs. Weight LimitComments• 1 pet: $300 one-time deposit + $25/month • 2 pets: $450 one-time deposit + $50/month ($25 per pet)Read More Read Less -
-
Cats
-
One-Time Pet FeeMax of 2. Charged per pet.$325
-
Pet FeeMax of 2. Charged per pet.$25 / mo
0 lbs. Weight LimitComments -
-
Pet Fees
-
Pet RentCharged per pet.$25
-
Non-refundable Pet FeeCharged per pet.$300
-
-
Garage - Attached
-
Parking FeeCharged per vehicle.$0 / mo
-
-
Monthly Trash FeeCharged per unit.$20 / mo
-
Monthly Pest Control FeeCharged per unit.$8 / mo
Property Fee Disclaimer: Based on community-supplied data and independent market research. Subject to change without notice. May exclude fees for mandatory or optional services and usage-based utilities.
Details
Lease Options
-
3 - 15 mo
Property Information
-
Built in 1991
-
124 units/2 stories
Matterport 3D Tour
About Parkview Townhomes
3br 2 bath Townhome WITH Garage, Full finished basement Comfortable, spacious living is what you will find here at Parkview Villas! Your three or four bedroom home boasts a minimum 1,500 square feet of living space on two levels. When you walk into your home upstairs you will find your living room, dining room, and kitchen in an open modern layout on the main level. You will have a "Cook’s Dream" kitchen with extensive counter space, abundant cabinet space, double stainless steel sink, refrigerator, stove, dishwasher, and garbage disposal. On the main level you will also find two bedrooms and one bathroom with ample storage space. On the lower level you will find your family room, bedroom(s), bathroom, large storage closet, and utility room with washer/dryer hookups. For added convenience you will receive an attached or detached garage! We are also pet friendly! The great part is you have onsite management, onsite maintenance staff, and we take care of all the yard work! We also have a wonderful park and pond near our property for tons of fun! Parkview Villas offers you 1,536-1,644 square feet of living in each Villa! Parkview Villas also offers: *Three and Four Bedroom Villas *Spacious Open Floorplan *Chef’s Kitchen with Breakfast Nook *Large Bedrooms ( Can accommodate King size furniture) *Two Large Full Size Bathrooms (one with Linen Closet inside the bathroom) *Storage Space with Washer/Dryer Connections *Large Fully Finished Basement (Large enough for a full pool table) *6 Foot Closets that hold 350 Hangers *Garages *Patio that fits 4 chairs with a table and grill for entertaining *Pet Friendly *Professional and Courteous On-Site Management *24 Hour Emergency/On Site Maintenance *Front and Back Yards *Next to Lambe Park *Bus Route * Washer/Dryer Connections (Renter's Insurance is required of any home that has a pet or Washer/Dryer) If you have been wishing for the perfect Home then it is time to make this a reality. Call us today. You're FINALLY Home! We are located within the East High School District. We are pet friendly! Up to three pets allowed pet home! Call to set up a tour with our Professional Management Team – TOURS BY APPOINTMENT ONLY!! You will LOVE your new Home – talk to you soon! Office Hours are 9:30am to 5:30 pm Monday to Friday. * All application fees and deposits must be paid for application approval. * Pricing varies depending on quality of flooring.
Parkview Townhomes is an apartment community located in Sedgwick County and the 67208 ZIP Code. This area is served by the Wichita attendance zone.
Unique Features
- Basements in select units
- Dillons Near By
- Family Friendly Neighborhood
- kwik shop near
- Lots of Natural Light
- Washer
- Bus Stop nearby
- Community Playground
- Dryer
- Pet Friendly
- Wood Style Flooring
- close to shopping
- Community Pond
- Finished Basements
- Range Hood
- 24-hour maintenance
- In-Unit Washer/Dryer
- Public Transportation at Entrance
- Nighly Patrol
- Night Security Patrol
- Shopping near by
Contact
Community Amenities
Playground
Grill
24 Hour Access
Property Manager on Site
- Maintenance on site
- Property Manager on Site
- 24 Hour Access
- Online Services
- Storage Space
- Walk-Up
- Playground
- Grill
Apartment Features
Washer/Dryer
Air Conditioning
Dishwasher
Washer/Dryer Hookup
High Speed Internet Access
Yard
Refrigerator
Disposal
Indoor Features
- High Speed Internet Access
- Washer/Dryer
- Washer/Dryer Hookup
- Air Conditioning
- Heating
- Ceiling Fans
- Smoke Free
Kitchen Features & Appliances
- Dishwasher
- Disposal
- Kitchen
- Oven
- Range
- Refrigerator
- Freezer
- Breakfast Nook
Model Details
- Carpet
- Dining Room
- Family Room
- Basement
- Office
- Linen Closet
- Patio
- Yard
East Wichita, located about five miles from downtown, makes a fantastic case for living outside the city center. The family-friendly community is laden with amenities and attractions, but residents still have convenient access to the downtown area and Old Town. With area golf courses, public parks, and unique dining options, there is something to appeal to residents of all types in this area of the city. Eastborough, a popular area in its own right, is located in East Wichita.
With a suburban feel and a location that borders downtown, East Wichita provides the best of both worlds for those living in this Great Plains city. Many professionals and growing families choose to call this community home, and with Wichita State University so close the area still has a lively atmosphere.
Learn more about living in East WichitaCompare neighborhood and city base rent averages by bedroom.
| East Wichita | Wichita, KS | |
|---|---|---|
| Studio | $572 | $605 |
| 1 Bedroom | $904 | $831 |
| 2 Bedrooms | $1,292 | $1,027 |
| 3 Bedrooms | $1,572 | $1,224 |
- Maintenance on site
- Property Manager on Site
- 24 Hour Access
- Online Services
- Storage Space
- Walk-Up
- Grill
- Playground
- Basements in select units
- Dillons Near By
- Family Friendly Neighborhood
- kwik shop near
- Lots of Natural Light
- Washer
- Bus Stop nearby
- Community Playground
- Dryer
- Pet Friendly
- Wood Style Flooring
- close to shopping
- Community Pond
- Finished Basements
- Range Hood
- 24-hour maintenance
- In-Unit Washer/Dryer
- Public Transportation at Entrance
- Nighly Patrol
- Night Security Patrol
- Shopping near by
- High Speed Internet Access
- Washer/Dryer
- Washer/Dryer Hookup
- Air Conditioning
- Heating
- Ceiling Fans
- Smoke Free
- Dishwasher
- Disposal
- Kitchen
- Oven
- Range
- Refrigerator
- Freezer
- Breakfast Nook
- Carpet
- Dining Room
- Family Room
- Basement
- Office
- Linen Closet
- Patio
- Yard
| Monday | 9am - 6pm |
|---|---|
| Tuesday | 9am - 6pm |
| Wednesday | 9am - 6pm |
| Thursday | 9am - 6pm |
| Friday | 9am - 6pm |
| Saturday | 10am - 4pm |
| Sunday | Closed |
| Colleges & Universities | Distance | ||
|---|---|---|---|
| Colleges & Universities | Distance | ||
| Drive: | 5 min | 2.4 mi | |
| Drive: | 13 min | 7.7 mi | |
| Drive: | 13 min | 8.1 mi | |
| Drive: | 34 min | 26.7 mi |
 The GreatSchools Rating helps parents compare schools within a state based on a variety of school quality indicators and provides a helpful picture of how effectively each school serves all of its students. Ratings are on a scale of 1 (below average) to 10 (above average) and can include test scores, college readiness, academic progress, advanced courses, equity, discipline and attendance data. We also advise parents to visit schools, consider other information on school performance and programs, and consider family needs as part of the school selection process.
The GreatSchools Rating helps parents compare schools within a state based on a variety of school quality indicators and provides a helpful picture of how effectively each school serves all of its students. Ratings are on a scale of 1 (below average) to 10 (above average) and can include test scores, college readiness, academic progress, advanced courses, equity, discipline and attendance data. We also advise parents to visit schools, consider other information on school performance and programs, and consider family needs as part of the school selection process.
View GreatSchools Rating Methodology
Data provided by GreatSchools.org © 2026. All rights reserved.
Parkview Townhomes Photos
-
Parkview Townhomes
-
3BR, 2BA - 1,536SF
-
-
3BR, 2BA - 1,536SF - Living Room
-
3BR, 2BA - 1,536SF - Living Room
-
Kitchen
-
-
3BR, 2BA - 1,536SF - Kitchen
-
3BR, 2BA - 1,536SF - Dining Room
Nearby Apartments
Within 50 Miles of Parkview Townhomes
Parkview Townhomes has units with in‑unit washers and dryers, making laundry day simple for residents.
Utilities are not included in rent. Residents should plan to set up and pay for all services separately.
Parking is available at Parkview Townhomes and is free of charge for residents.
Parkview Townhomes has three to four-bedrooms with rent ranges from $1,229/mo. to $2,473/mo.
Yes, Parkview Townhomes welcomes pets. Breed restrictions, weight limits, and additional fees may apply. View this property's pet policy.
A good rule of thumb is to spend no more than 30% of your gross income on rent. Based on the lowest available rent of $1,229 for a three-bedrooms, you would need to earn about $49,160 per year to qualify. Want to double-check your budget? Calculate how much rent you can afford with our Rent Affordability Calculator.
Parkview Townhomes is offering Specials for eligible applicants, with rental rates starting at $1,229.
Yes! Parkview Townhomes offers 1 Matterport 3D Tours. Explore different floor plans and see unit level details, all without leaving home.
What Are Walk Score®, Transit Score®, and Bike Score® Ratings?
Walk Score® measures the walkability of any address. Transit Score® measures access to public transit. Bike Score® measures the bikeability of any address.
What is a Sound Score Rating?
A Sound Score Rating aggregates noise caused by vehicle traffic, airplane traffic and local sources
