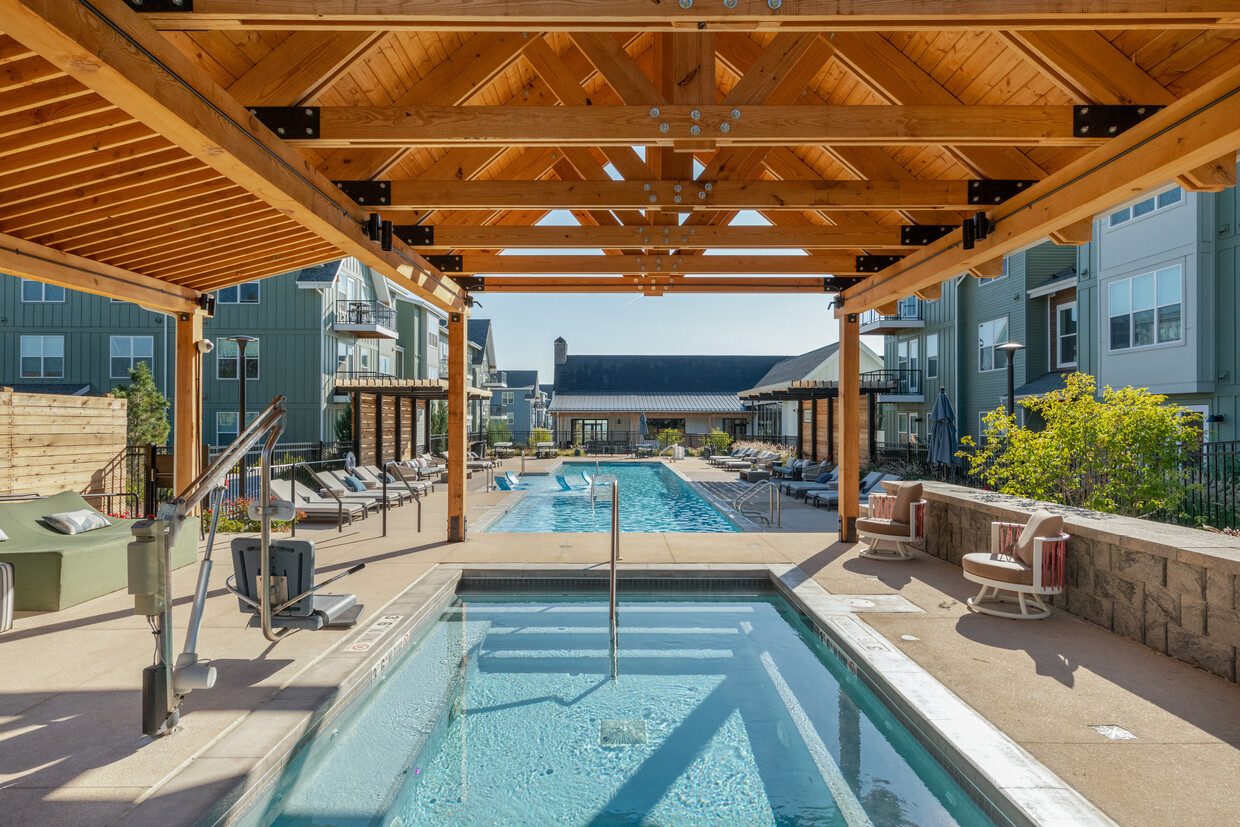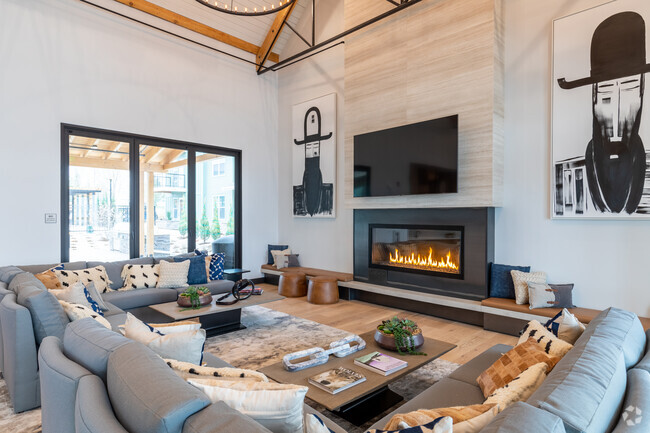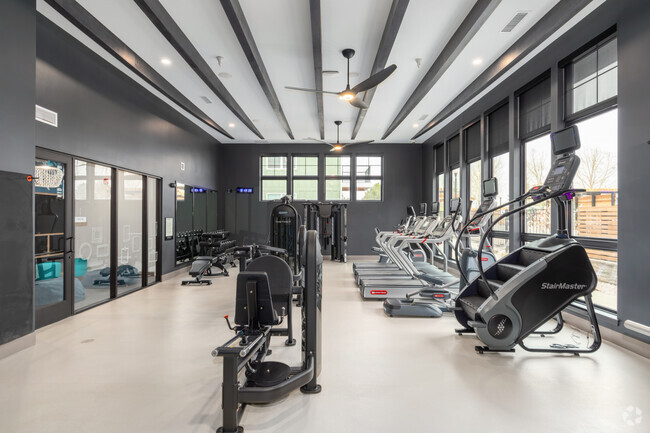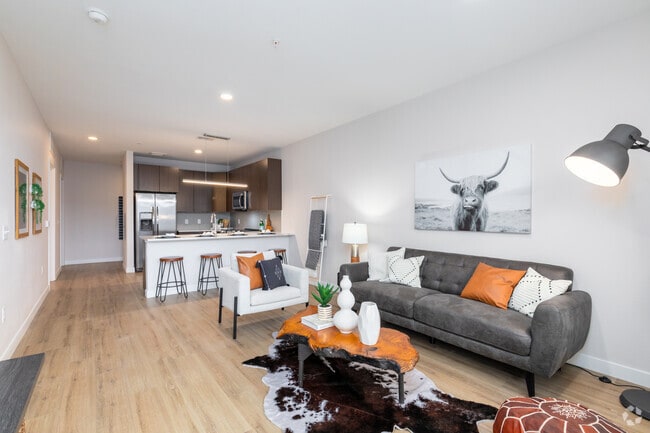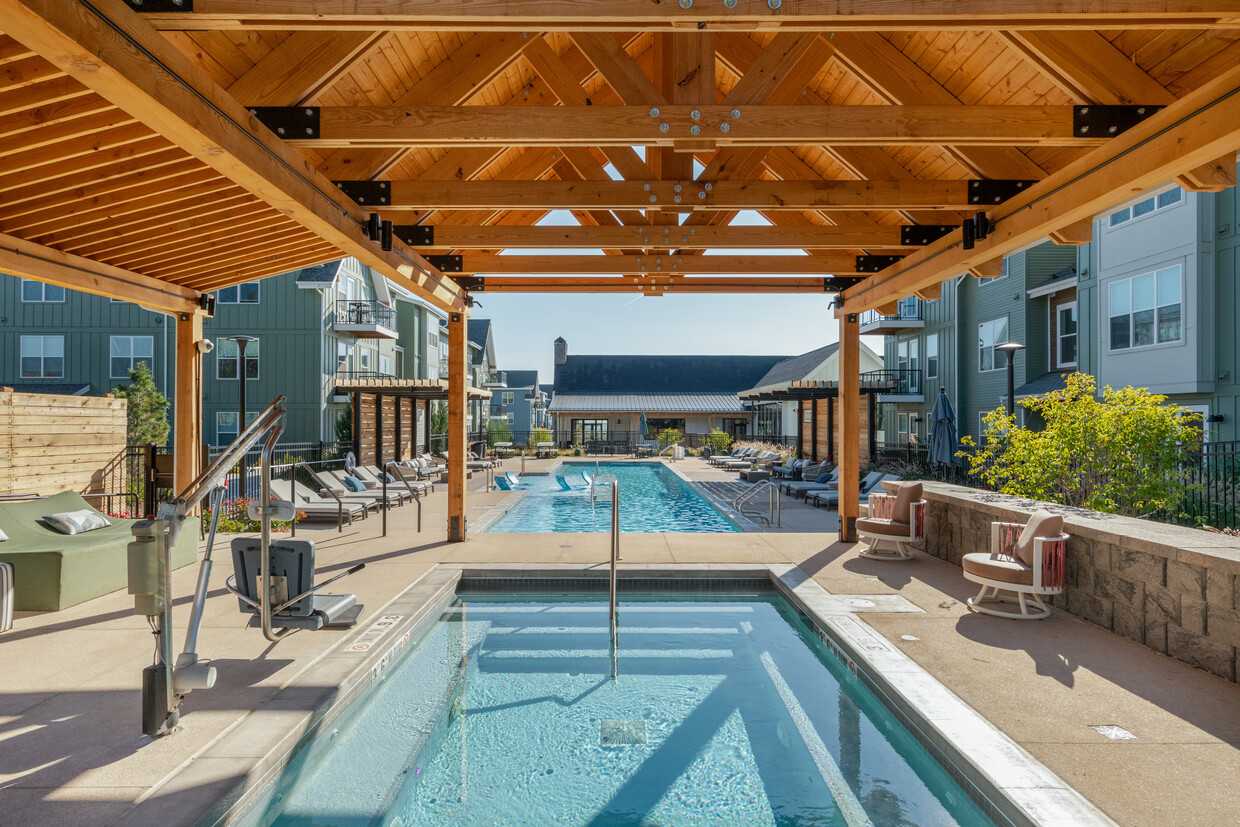-
Total Monthly Price
$1,464 - $2,910
-
Bedrooms
Studio - 3 bd
-
Bathrooms
1 - 2 ba
-
Square Feet
568 - 1,425 sq ft
Highlights
- Pet Washing Station
- High Ceilings
- Pool
- Spa
- Pet Play Area
- Island Kitchen
- Dog Park
- Picnic Area
- Grill
Pricing & Floor Plans
-
Unit 03-209price $1,464square feet 660availibility Now
-
Unit 02-204price $1,634square feet 660availibility Apr 15
-
Unit 12-303price $1,647square feet 738availibility Now
-
Unit 04-203price $1,662square feet 738availibility Apr 2
-
Unit 07-306price $1,667square feet 738availibility Apr 5
-
Unit 06-205price $1,665square feet 788availibility Now
-
Unit 14-205price $1,715square feet 788availibility Now
-
Unit 09-207price $1,675square feet 773availibility Now
-
Unit 13-307price $1,720square feet 773availibility Mar 28
-
Unit 03-303price $1,716square feet 704availibility Now
-
Unit 14-208price $1,742square feet 851availibility Now
-
Unit 06-112price $1,843square feet 786availibility Now
-
Unit 01-105price $1,980square feet 783availibility Feb 18
-
Unit 06-108price $1,945square feet 783availibility Feb 25
-
Unit 07-108price $1,950square feet 783availibility Mar 12
-
Unit 06-302price $1,975square feet 1,080availibility Now
-
Unit 02-207price $2,015square feet 1,080availibility Now
-
Unit 02-302price $2,070square feet 1,080availibility Now
-
Unit 11-201price $2,180square feet 1,084availibility Now
-
Unit 01-208price $2,255square feet 1,084availibility Now
-
Unit 04-301price $2,255square feet 1,084availibility Now
-
Unit 03-201price $2,799square feet 1,238availibility Now
-
Unit 06-201price $2,899square feet 1,238availibility Feb 18
-
Unit 06-211price $2,850square feet 1,425availibility Now
-
Unit 06-312price $2,910square feet 1,425availibility Mar 21
-
Unit 03-211price $2,825square feet 1,425availibility Apr 7
-
Unit 06-101price $2,889square feet 1,233availibility Now
-
Unit 03-209price $1,464square feet 660availibility Now
-
Unit 02-204price $1,634square feet 660availibility Apr 15
-
Unit 12-303price $1,647square feet 738availibility Now
-
Unit 04-203price $1,662square feet 738availibility Apr 2
-
Unit 07-306price $1,667square feet 738availibility Apr 5
-
Unit 06-205price $1,665square feet 788availibility Now
-
Unit 14-205price $1,715square feet 788availibility Now
-
Unit 09-207price $1,675square feet 773availibility Now
-
Unit 13-307price $1,720square feet 773availibility Mar 28
-
Unit 03-303price $1,716square feet 704availibility Now
-
Unit 14-208price $1,742square feet 851availibility Now
-
Unit 06-112price $1,843square feet 786availibility Now
-
Unit 01-105price $1,980square feet 783availibility Feb 18
-
Unit 06-108price $1,945square feet 783availibility Feb 25
-
Unit 07-108price $1,950square feet 783availibility Mar 12
-
Unit 06-302price $1,975square feet 1,080availibility Now
-
Unit 02-207price $2,015square feet 1,080availibility Now
-
Unit 02-302price $2,070square feet 1,080availibility Now
-
Unit 11-201price $2,180square feet 1,084availibility Now
-
Unit 01-208price $2,255square feet 1,084availibility Now
-
Unit 04-301price $2,255square feet 1,084availibility Now
-
Unit 03-201price $2,799square feet 1,238availibility Now
-
Unit 06-201price $2,899square feet 1,238availibility Feb 18
-
Unit 06-211price $2,850square feet 1,425availibility Now
-
Unit 06-312price $2,910square feet 1,425availibility Mar 21
-
Unit 03-211price $2,825square feet 1,425availibility Apr 7
-
Unit 06-101price $2,889square feet 1,233availibility Now
Fees and Policies
The fees listed below are community-provided and may exclude utilities or add-ons. All payments are made directly to the property and are non-refundable unless otherwise specified. Use the Cost Calculator to determine costs based on your needs.
-
Utilities & Essentials
-
Trash Services - DoorstepAmount for doorstep trash removal from rental home. Charged per unit.$21 / moDisclaimer: * Cost to property is $11.00.Read More Read Less
-
-
One-Time Basics
-
Due at Application
-
Due at Move-In
-
Due at Move-Out
-
Due at Application
-
Dogs
Max of 3Restrictions:Comments
-
Cats
Max of 3Restrictions:Comments
-
Pet Fees
-
Pet Deposit (Refundable)Max of 1. Amount for pet living in rental home. May be assessed per pet or per rental home, based on lease requirements. Refunds processed per lease terms. Charged per unit.$300
-
Pet RentMax of 3. Monthly amount for authorized pet. Charged per unit.$35 / mo
-
-
Storage Unit
-
Storage FeeMax of 1. Amount for usage of optional storage space. May be subject to availability. Charged per rentable item.$15 / mo
-
-
Security Deposit - Additional (Refundable)Additional amount, based on screening results, intended to be held through residency that may be applied toward amounts owed at move-out. Refunds processed per application and lease terms. Charged per unit.Varies one-time
-
Access Device - ReplacementAmount to obtain a replacement access device for community; fobs, keys, remotes, access passes. Charged per device.$75 / occurrence
-
Intra-Community Transfer FeeAmount due when transferring to another rental unit within community. Charged per unit.$750 / occurrence
-
Late FeeAmount for paying after rent due date; per terms of lease. Charged per unit.5% of base rent / occurrence
-
Returned Payment Fee (NSF)Amount for returned payment. Charged per unit.$20 / occurrence
-
Access/Lock Change FeeAmount to change or reprogram access to rental home. Charged per unit.$75 / occurrence
-
Liquidated DamagesAmount for not satisfying the application and/or lease terms. Charged per unit.150% of base rent / occurrence
Property Fee Disclaimer: Total Monthly Leasing Price includes base rent, all monthly mandatory and any user-selected optional fees. Excludes variable, usage-based, and required charges due at or prior to move-in or at move-out. Security Deposit may change based on screening results, but total will not exceed legal maximums. Some items may be taxed under applicable law. Some fees may not apply to rental homes subject to an affordable program. All fees are subject to application and/or lease terms. Prices and availability subject to change. Resident is responsible for damages beyond ordinary wear and tear. Resident may need to maintain insurance and to activate and maintain utility services, including but not limited to electricity, water, gas, and internet, per the lease. Additional fees may apply as detailed in the application and/or lease agreement, which can be requested prior to applying. Pets: Pet breed and other pet restrictions apply. Rentable Items: All Parking, storage, and other rentable items are subject to availability. Final pricing and availability will be determined during lease agreement. See Leasing Agent for details.
Details
Lease Options
-
12 - 14 Month Leases
Property Information
-
Built in 2021
-
313 units/3 stories
Matterport 3D Tours
Select a unit to view pricing & availability
About Park40
A Community Within A Community. Located on the 40th parallel, PARK40 Apartments is conveniently located just north of Denver, just east of Boulder, and part of the 1,100-acre master-planned community, Baseline, in Broomfield. The community's park-like setting on 13.5-acres keeps the Front Range in your sightline and brings urban conveniences like shopping, dining, bars, and entertainment within a stone's throw from these stunning apartments in Baseline, Broomfield.
Park40 is an apartment community located in Broomfield County and the 80023 ZIP Code. This area is served by the Adams 12 Five Star Schools attendance zone.
Unique Features
- Carpeting in Bedrooms
- Flexable Payments with Flex
- Night Patrol
- Unique Resident Events and Planning
- Ceiling Fans in Bedrooms
- Energy Efficient Appliances
- Full Size Washer & Dryer
- Outdoor TV wall
- Bark Park
- Dual Sink Vanities*
- Vinyl Wood Plank Flooring
- Wheelhouse
- 9' High Ceilings
- Clubhouse with Chef's Kitchen
- Extra Storage
- Non-Smoking Community
- Picture Windows
- Synergy Space/Coworking Space
- 2 Color Schemes To Choose From
- Air Conditioner
- BBQ/Picnic Areas
- Community Garden
- Expansive Mountain Views*
- Off Street Parking
- Attached Garages*
- Movement Studio
- Oversized Patio/Balcony*
- The Backyard
- Electronic Thermostat
- LED Lighting
- Oversized Closets
- Oversized Soaking Tubs
- Soft Close Cabinetry
Community Amenities
Pool
Fitness Center
Playground
Clubhouse
- Package Service
- Maintenance on site
- Property Manager on Site
- 24 Hour Access
- Trash Pickup - Door to Door
- Recycling
- Pet Play Area
- Pet Washing Station
- EV Charging
- Clubhouse
- Storage Space
- Walk-Up
- Fitness Center
- Hot Tub
- Spa
- Pool
- Playground
- Grill
- Picnic Area
- Dog Park
Apartment Features
Washer/Dryer
Air Conditioning
Dishwasher
Island Kitchen
Microwave
Refrigerator
Tub/Shower
Disposal
Indoor Features
- Washer/Dryer
- Air Conditioning
- Heating
- Ceiling Fans
- Cable Ready
- Storage Space
- Tub/Shower
Kitchen Features & Appliances
- Dishwasher
- Disposal
- Ice Maker
- Stainless Steel Appliances
- Island Kitchen
- Kitchen
- Microwave
- Oven
- Range
- Refrigerator
Model Details
- Carpet
- Vinyl Flooring
- High Ceilings
- Balcony
- Patio
Directly north of Metro Denver, Broomfield's stunning Front Range mountain vistas and open spaces make apartment living in this town a dream come true. Over 30 corporate headquarters reside in Broomfield, attracting metro-area residents to the creative and high-tech workforce. A 10-minute commute to Boulder, 20 minutes to Denver, and just 30 minutes to Denver International Airport saves residents time as they travel along the major traffic corridors.
Once home, relaxing activities greet the locals. Take your best shot at one of the three golf courses while viewing the spectacular mountain scenery to the west. Residents invest the time to indulge in a sunset horseback ride at Running Wolf Riding Center and look forward to a run, hike, bike ride, or walk on the extensive Broomfield trail system.
All this activity generates thirst and hunger, so locals gather at the Modern Market for gluten-free, vegetarian fare, or they gather at the community-minded iPie pizza joint.
Learn more about living in Upper BroomfieldCompare neighborhood and city base rent averages by bedroom.
| Upper Broomfield | Broomfield, CO | |
|---|---|---|
| Studio | $1,550 | $1,578 |
| 1 Bedroom | $1,757 | $1,718 |
| 2 Bedrooms | $2,376 | $2,099 |
| 3 Bedrooms | $2,989 | $2,861 |
- Package Service
- Maintenance on site
- Property Manager on Site
- 24 Hour Access
- Trash Pickup - Door to Door
- Recycling
- Pet Play Area
- Pet Washing Station
- EV Charging
- Clubhouse
- Storage Space
- Walk-Up
- Grill
- Picnic Area
- Dog Park
- Fitness Center
- Hot Tub
- Spa
- Pool
- Playground
- Carpeting in Bedrooms
- Flexable Payments with Flex
- Night Patrol
- Unique Resident Events and Planning
- Ceiling Fans in Bedrooms
- Energy Efficient Appliances
- Full Size Washer & Dryer
- Outdoor TV wall
- Bark Park
- Dual Sink Vanities*
- Vinyl Wood Plank Flooring
- Wheelhouse
- 9' High Ceilings
- Clubhouse with Chef's Kitchen
- Extra Storage
- Non-Smoking Community
- Picture Windows
- Synergy Space/Coworking Space
- 2 Color Schemes To Choose From
- Air Conditioner
- BBQ/Picnic Areas
- Community Garden
- Expansive Mountain Views*
- Off Street Parking
- Attached Garages*
- Movement Studio
- Oversized Patio/Balcony*
- The Backyard
- Electronic Thermostat
- LED Lighting
- Oversized Closets
- Oversized Soaking Tubs
- Soft Close Cabinetry
- Washer/Dryer
- Air Conditioning
- Heating
- Ceiling Fans
- Cable Ready
- Storage Space
- Tub/Shower
- Dishwasher
- Disposal
- Ice Maker
- Stainless Steel Appliances
- Island Kitchen
- Kitchen
- Microwave
- Oven
- Range
- Refrigerator
- Carpet
- Vinyl Flooring
- High Ceilings
- Balcony
- Patio
| Monday | 10am - 6pm |
|---|---|
| Tuesday | 10am - 6pm |
| Wednesday | 10am - 6pm |
| Thursday | 10am - 6pm |
| Friday | 10am - 6pm |
| Saturday | 10am - 5pm |
| Sunday | Closed |
| Colleges & Universities | Distance | ||
|---|---|---|---|
| Colleges & Universities | Distance | ||
| Drive: | 17 min | 11.4 mi | |
| Drive: | 20 min | 12.0 mi | |
| Drive: | 19 min | 12.1 mi | |
| Drive: | 26 min | 16.6 mi |
 The GreatSchools Rating helps parents compare schools within a state based on a variety of school quality indicators and provides a helpful picture of how effectively each school serves all of its students. Ratings are on a scale of 1 (below average) to 10 (above average) and can include test scores, college readiness, academic progress, advanced courses, equity, discipline and attendance data. We also advise parents to visit schools, consider other information on school performance and programs, and consider family needs as part of the school selection process.
The GreatSchools Rating helps parents compare schools within a state based on a variety of school quality indicators and provides a helpful picture of how effectively each school serves all of its students. Ratings are on a scale of 1 (below average) to 10 (above average) and can include test scores, college readiness, academic progress, advanced courses, equity, discipline and attendance data. We also advise parents to visit schools, consider other information on school performance and programs, and consider family needs as part of the school selection process.
View GreatSchools Rating Methodology
Data provided by GreatSchools.org © 2026. All rights reserved.
Park40 Photos
-
Park40
-
Pool
-
Clubhouse
-
Fitness Center
-
Clubhouse
-
1BR, 1BA - 788SF Living ROom
-
Clubhouse
-
Kid's Club
-
Models
-
Studio
-
Studio
-
1 Bedroom
-
1 Bedroom
-
1 Bedroom
-
1 Bedroom
Nearby Apartments
Within 50 Miles of Park40
-
Fieldhouse
12170 Washington Center Pky
Thornton, CO 80241
$1,641 - $2,737 Total Monthly Price
1-2 Br 6.0 mi
-
Firestone Junction
10670 Jake Jabs Blvd
Firestone, CO 80504
$1,667 - $2,659 Total Monthly Price
1-3 Br 11.0 mi
-
Skyline at Highlands
2501 W 26th Ave
Denver, CO 80211
$1,590 - $3,740 Total Monthly Price
1-2 Br 16.9 mi
-
Sorella at Loretto Heights
3000 W Bates Ave
Denver, CO 80236
$1,609 - $3,940 Total Monthly Price
1-3 Br 23.2 mi
-
Walker Landing
2205 S Racine Way
Aurora, CO 80014
$1,237 - $2,455 Total Monthly Price
1-2 Br 24.0 mi
-
The Madison and The Fillmore at Copperleaf
22500 E Radcliff Cir
Aurora, CO 80015
$1,850 - $4,001 Total Monthly Price
1-4 Br 29.4 mi
Park40 has units with in‑unit washers and dryers, making laundry day simple for residents.
Utilities are not included in rent. Residents should plan to set up and pay for all services separately.
Parking is available at Park40 for $110 - $175 / mo. Contact this property for details.
Park40 has studios to three-bedrooms with rent ranges from $1,464/mo. to $2,910/mo.
Yes, Park40 welcomes pets. Breed restrictions, weight limits, and additional fees may apply. View this property's pet policy.
A good rule of thumb is to spend no more than 30% of your gross income on rent. Based on the lowest available rent of $1,464 for a studio, you would need to earn about $58,562 per year to qualify. Want to double-check your budget? Calculate how much rent you can afford with our Rent Affordability Calculator.
Park40 is offering Specials for eligible applicants, with rental rates starting at $1,464.
Yes! Park40 offers 14 Matterport 3D Tours. Explore different floor plans and see unit level details, all without leaving home.
Applicant has the right to provide the property manager or owner with a Portable Tenant Screening Report (PTSR) that is not more than 30 days old, as defined in § 38-12-902(2.5), Colorado Revised Statutes; and 2) if Applicant provides the property manager or owner with a PTSR, the property manager or owner is prohibited from: a) charging Applicant a rental application fee; or b) charging Applicant a fee for the property manager or owner to access or use the PTSR.
What Are Walk Score®, Transit Score®, and Bike Score® Ratings?
Walk Score® measures the walkability of any address. Transit Score® measures access to public transit. Bike Score® measures the bikeability of any address.
What is a Sound Score Rating?
A Sound Score Rating aggregates noise caused by vehicle traffic, airplane traffic and local sources
