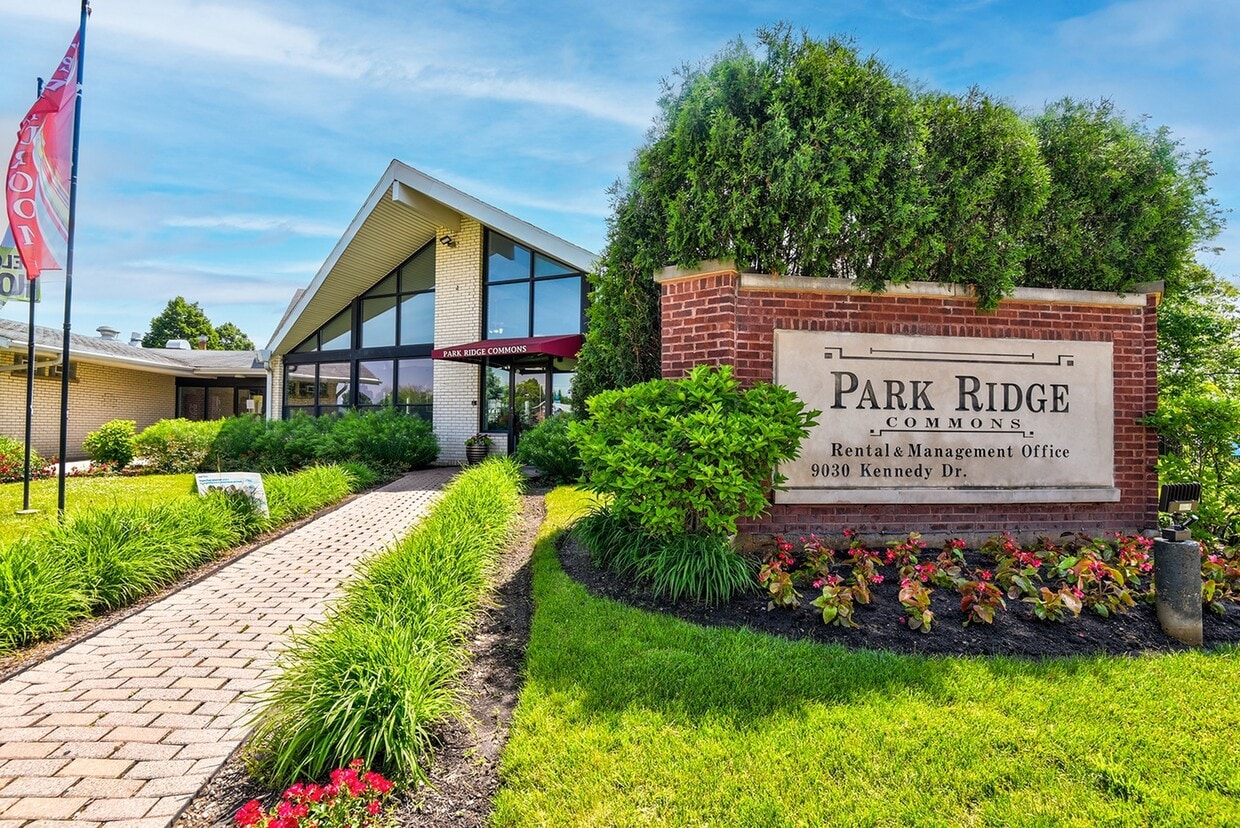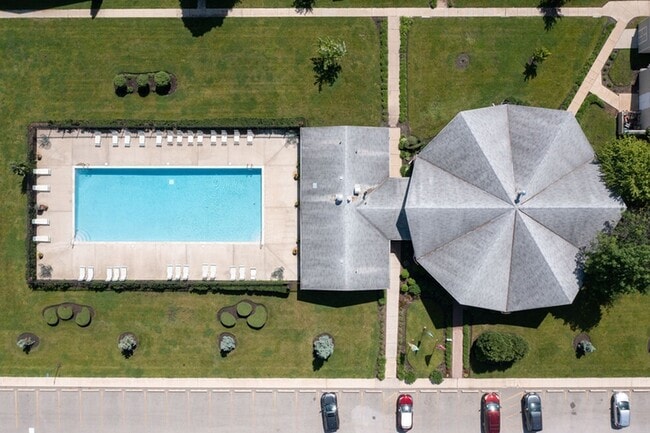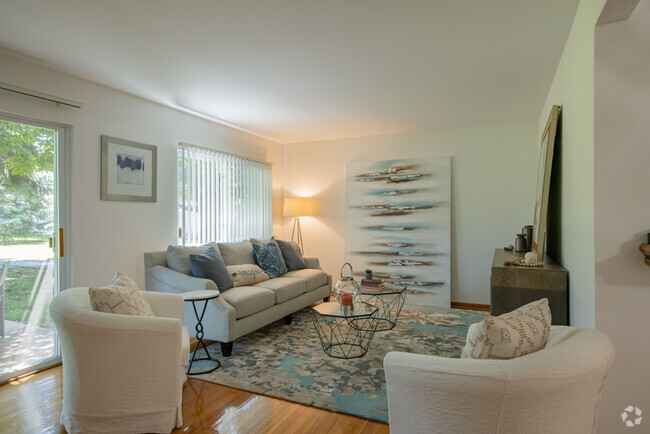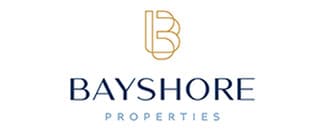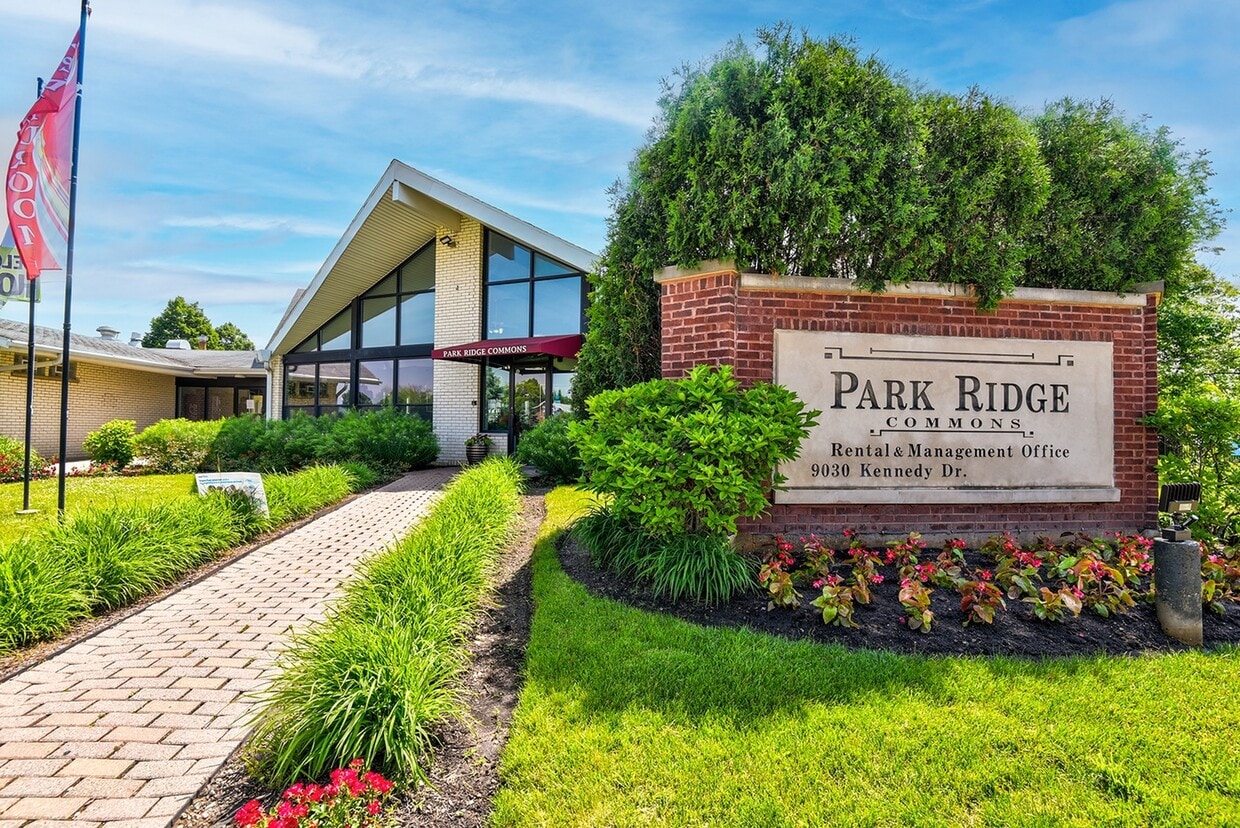-
Monthly Rent
$1,331 - $4,292
-
Bedrooms
1 - 2 bd
-
Bathrooms
1 - 1.5 ba
-
Square Feet
520 - 1,125 sq ft
Highlights
- Tennis Court
- Den
- Yard
- Pool
- Walk-In Closets
- Controlled Access
- Sundeck
- Property Manager on Site
- Hardwood Floors
Pricing & Floor Plans
-
Unit L4-2Eprice $1,499square feet 870availibility Now
-
Unit K3-2Fprice $1,549square feet 870availibility Now
-
Unit H4-2Eprice $1,579square feet 870availibility Mar 10
-
Unit C1-2Cprice $1,529square feet 815availibility Now
-
Unit G1-1Dprice $1,569square feet 815availibility Now
-
Unit A2-1Dprice $1,619square feet 815availibility Feb 10
-
Unit H3-2Fprice $1,549square feet 805availibility Now
-
Unit C1-2Fprice $1,559square feet 805availibility Now
-
Unit G2-2Fprice $1,579square feet 805availibility Now
-
Unit H4-1Cprice $1,549square feet 760availibility Now
-
Unit K2-1Cprice $1,549square feet 760availibility Now
-
Unit G1-1Cprice $1,549square feet 760availibility Now
-
Unit G3-2Dprice $1,599square feet 850availibility Feb 14
-
Unit A4-2Aprice $1,859square feet 925availibility Now
-
Unit G4-2Bprice $1,871square feet 810availibility Now
-
Unit H2-2Aprice $1,919square feet 1,005availibility Now
-
Unit E4-1Gprice $1,929square feet 1,005availibility Now
-
Unit G2-2Gprice $1,929square feet 1,005availibility Mar 10
-
Unit F1-2Hprice $1,919square feet 940availibility Now
-
Unit E4-2Hprice $1,919square feet 940availibility Now
-
Unit K1-1Aprice $1,999square feet 1,050availibility Feb 9
-
Unit F5-1Gprice $1,969square feet 1,050availibility Feb 14
-
Unit F5-2Hprice $2,079square feet 1,075availibility Feb 25
-
Unit C3-2Cprice $1,889square feet 815availibility Mar 23
-
Unit L4-2Eprice $1,499square feet 870availibility Now
-
Unit K3-2Fprice $1,549square feet 870availibility Now
-
Unit H4-2Eprice $1,579square feet 870availibility Mar 10
-
Unit C1-2Cprice $1,529square feet 815availibility Now
-
Unit G1-1Dprice $1,569square feet 815availibility Now
-
Unit A2-1Dprice $1,619square feet 815availibility Feb 10
-
Unit H3-2Fprice $1,549square feet 805availibility Now
-
Unit C1-2Fprice $1,559square feet 805availibility Now
-
Unit G2-2Fprice $1,579square feet 805availibility Now
-
Unit H4-1Cprice $1,549square feet 760availibility Now
-
Unit K2-1Cprice $1,549square feet 760availibility Now
-
Unit G1-1Cprice $1,549square feet 760availibility Now
-
Unit G3-2Dprice $1,599square feet 850availibility Feb 14
-
Unit A4-2Aprice $1,859square feet 925availibility Now
-
Unit G4-2Bprice $1,871square feet 810availibility Now
-
Unit H2-2Aprice $1,919square feet 1,005availibility Now
-
Unit E4-1Gprice $1,929square feet 1,005availibility Now
-
Unit G2-2Gprice $1,929square feet 1,005availibility Mar 10
-
Unit F1-2Hprice $1,919square feet 940availibility Now
-
Unit E4-2Hprice $1,919square feet 940availibility Now
-
Unit K1-1Aprice $1,999square feet 1,050availibility Feb 9
-
Unit F5-1Gprice $1,969square feet 1,050availibility Feb 14
-
Unit F5-2Hprice $2,079square feet 1,075availibility Feb 25
-
Unit C3-2Cprice $1,889square feet 815availibility Mar 23
Fees and Policies
The fees listed below are community-provided and may exclude utilities or add-ons. All payments are made directly to the property and are non-refundable unless otherwise specified. Use the Cost Calculator to determine costs based on your needs.
-
One-Time Basics
-
Due at Application
-
Application FeeCharged per applicant.$75
-
-
Due at Move-In
-
Administration feesCharged per unit.$350
-
-
Due at Application
-
Dogs
-
Monthly Pet FeeMax of 2. Charged per pet.$25
-
One-Time Pet FeeMax of 2. Charged per pet.$300
0 lbs. Weight LimitRestrictions:Breed restrictions include but not limited to: Rottweiler, American Pit Bull Terrier, Staffordshire Terrier, Bull Terrier, American Staffordshire, Chow, Doberman, German Shepard, American Bulldogs, Mastiffs, Presa Canarios, Wolf hybrids, any sub-breed of the foregoing and any breed that relates to security or guard dogs.Read More Read LessComments -
-
Cats
-
Monthly Pet FeeMax of 2. Charged per pet.$25
-
One-Time Pet FeeMax of 2. Charged per pet.$300
0 lbs. Weight LimitComments -
-
Birds
Max of 2
-
Pet Fees
-
Pet RentCharged per pet.$25 / mo
-
Pet Fee (Non-Refundable)Charged per pet.$300
-
-
Surface Lot
Property Fee Disclaimer: Based on community-supplied data and independent market research. Subject to change without notice. May exclude fees for mandatory or optional services and usage-based utilities.
Details
Lease Options
-
7 - 14 Month Leases
Property Information
-
Built in 1971
-
752 units/2 stories
Matterport 3D Tours
About Park Ridge Commons
Discover the luxury, experience the convenience, and enjoy the location. Conveniently located in the center of everything; fell the ease of being moments away from restaurants, shopping centers, public transportation, O'hare Airport, and 294 expressway. Imagine the time you will save commuting, leaving you more time to enjoy the tranquil setting and luxurious grounds we pride ourselves in. At Park Ridge Commons you will discover an apartment you'll be proud to call home. We offer spacious 1 and 2-bedroom apartments designed with you in mind. Our amenities are something to behold. Our staff is here to deliver excellent service to our residents and you; come join us at Park Ridge Commons and make our community your home!
Park Ridge Commons is an apartment community located in Cook County and the 60016 ZIP Code. This area is served by the East Maine School District 63 attendance zone.
Unique Features
- Two Bedroom Bi-Level Available
- Cat Friendly
- Garden
- Hardwood Floors and Carpeting
- Oak Cabinets
- Spacious Closets
- 24-hour Emergency Maintenance
- Pool With Sundeck
- Intercom Entry System
- One Bedroom Bi-Level w/Den Available
- Laundry Facilities
Community Amenities
Pool
Fitness Center
Laundry Facilities
Clubhouse
- Package Service
- Laundry Facilities
- Controlled Access
- Maintenance on site
- Property Manager on Site
- Clubhouse
- Storage Space
- Walk-Up
- Fitness Center
- Pool
- Tennis Court
- Volleyball Court
- Sundeck
- Courtyard
Apartment Features
Air Conditioning
Dishwasher
High Speed Internet Access
Hardwood Floors
Walk-In Closets
Yard
Tub/Shower
Tile Floors
Indoor Features
- High Speed Internet Access
- Air Conditioning
- Heating
- Ceiling Fans
- Smoke Free
- Cable Ready
- Tub/Shower
- Intercom
- Wheelchair Accessible (Rooms)
Kitchen Features & Appliances
- Dishwasher
- Eat-in Kitchen
- Kitchen
- Range
Model Details
- Hardwood Floors
- Carpet
- Tile Floors
- Vinyl Flooring
- Dining Room
- Den
- Walk-In Closets
- Window Coverings
- Yard
- Garden
At the north end of Chicago lies the sprawling town that is Near North Suburban Cook. This community offers residents easy access to Chicago without the cost and crowds of living in the middle of it. Bordered to the north by Lake Cook Road, with Interstates 294, 94, 90 and Illinois Route 53 slicing through it, Near North Suburban Cook County offers plenty of shopping — both indoor and outdoor — in addition to plenty of restaurant options. Additionally, residents regularly take advantage of the many outdoor recreational opportunities the area affords, whether it's taking a leisurely stroll on a trail or hitting the links on any of the numerous golf courses.
Learn more about living in Near North Suburban CookCompare neighborhood and city base rent averages by bedroom.
| Near North Suburban Cook | Des Plaines, IL | |
|---|---|---|
| Studio | $1,927 | $1,462 |
| 1 Bedroom | $1,784 | $1,681 |
| 2 Bedrooms | $2,190 | $2,037 |
| 3 Bedrooms | $4,143 | $2,975 |
- Package Service
- Laundry Facilities
- Controlled Access
- Maintenance on site
- Property Manager on Site
- Clubhouse
- Storage Space
- Walk-Up
- Sundeck
- Courtyard
- Fitness Center
- Pool
- Tennis Court
- Volleyball Court
- Two Bedroom Bi-Level Available
- Cat Friendly
- Garden
- Hardwood Floors and Carpeting
- Oak Cabinets
- Spacious Closets
- 24-hour Emergency Maintenance
- Pool With Sundeck
- Intercom Entry System
- One Bedroom Bi-Level w/Den Available
- Laundry Facilities
- High Speed Internet Access
- Air Conditioning
- Heating
- Ceiling Fans
- Smoke Free
- Cable Ready
- Tub/Shower
- Intercom
- Wheelchair Accessible (Rooms)
- Dishwasher
- Eat-in Kitchen
- Kitchen
- Range
- Hardwood Floors
- Carpet
- Tile Floors
- Vinyl Flooring
- Dining Room
- Den
- Walk-In Closets
- Window Coverings
- Yard
- Garden
| Monday | 9am - 6pm |
|---|---|
| Tuesday | 9am - 6pm |
| Wednesday | 9am - 6pm |
| Thursday | 9am - 6pm |
| Friday | 9am - 6pm |
| Saturday | 10am - 4pm |
| Sunday | Closed |
| Colleges & Universities | Distance | ||
|---|---|---|---|
| Colleges & Universities | Distance | ||
| Drive: | 7 min | 3.0 mi | |
| Drive: | 13 min | 6.6 mi | |
| Drive: | 17 min | 8.4 mi | |
| Drive: | 19 min | 9.9 mi |
 The GreatSchools Rating helps parents compare schools within a state based on a variety of school quality indicators and provides a helpful picture of how effectively each school serves all of its students. Ratings are on a scale of 1 (below average) to 10 (above average) and can include test scores, college readiness, academic progress, advanced courses, equity, discipline and attendance data. We also advise parents to visit schools, consider other information on school performance and programs, and consider family needs as part of the school selection process.
The GreatSchools Rating helps parents compare schools within a state based on a variety of school quality indicators and provides a helpful picture of how effectively each school serves all of its students. Ratings are on a scale of 1 (below average) to 10 (above average) and can include test scores, college readiness, academic progress, advanced courses, equity, discipline and attendance data. We also advise parents to visit schools, consider other information on school performance and programs, and consider family needs as part of the school selection process.
View GreatSchools Rating Methodology
Data provided by GreatSchools.org © 2026. All rights reserved.
Transportation options available in Des Plaines include Cumberland Station, located 6.7 miles from Park Ridge Commons. Park Ridge Commons is near Chicago O'Hare International, located 7.6 miles or 13 minutes away, and Chicago Midway International, located 21.2 miles or 39 minutes away.
| Transit / Subway | Distance | ||
|---|---|---|---|
| Transit / Subway | Distance | ||
|
|
Drive: | 10 min | 6.7 mi |
|
|
Drive: | 14 min | 6.8 mi |
|
|
Drive: | 12 min | 7.6 mi |
|
|
Drive: | 15 min | 8.1 mi |
|
|
Drive: | 12 min | 8.2 mi |
| Commuter Rail | Distance | ||
|---|---|---|---|
| Commuter Rail | Distance | ||
|
|
Drive: | 5 min | 2.2 mi |
|
|
Drive: | 7 min | 2.2 mi |
|
|
Drive: | 8 min | 3.5 mi |
|
|
Drive: | 7 min | 3.9 mi |
|
|
Drive: | 9 min | 4.0 mi |
| Airports | Distance | ||
|---|---|---|---|
| Airports | Distance | ||
|
Chicago O'Hare International
|
Drive: | 13 min | 7.6 mi |
|
Chicago Midway International
|
Drive: | 39 min | 21.2 mi |
Time and distance from Park Ridge Commons.
| Shopping Centers | Distance | ||
|---|---|---|---|
| Shopping Centers | Distance | ||
| Walk: | 8 min | 0.4 mi | |
| Walk: | 15 min | 0.8 mi | |
| Walk: | 17 min | 0.9 mi |
| Parks and Recreation | Distance | ||
|---|---|---|---|
| Parks and Recreation | Distance | ||
|
Big Bend Lake
|
Drive: | 4 min | 1.6 mi |
|
Wildwood Nature Center
|
Drive: | 7 min | 2.6 mi |
|
Flick Park
|
Drive: | 6 min | 3.0 mi |
|
Community Park West
|
Drive: | 7 min | 3.5 mi |
|
The Grove
|
Drive: | 6 min | 3.6 mi |
| Hospitals | Distance | ||
|---|---|---|---|
| Hospitals | Distance | ||
| Walk: | 14 min | 0.7 mi | |
| Drive: | 3 min | 1.5 mi | |
| Drive: | 12 min | 6.1 mi |
| Military Bases | Distance | ||
|---|---|---|---|
| Military Bases | Distance | ||
| Drive: | 15 min | 8.2 mi |
Park Ridge Commons Photos
-
Park Ridge Commons
-
Lounge Area and Gym
-
Pool With Sundeck Aerial
-
Model - 1BR, 1BA - 805SF
-
Model - 1BR, 1BA - 805SF
-
Model - 1BR, 1BA - 805SF
-
1x1-Bath
-
Pool
-
Gym
Models
-
1X1- FIVE20
-
1 Bedroom, 1 Bath
-
1X1- FIVE55
-
1X1-SIX50
-
1X1-SEVEN60
-
1X1-EIGHT05
Nearby Apartments
Within 50 Miles of Park Ridge Commons
-
Mount Prospect Greens
2000 W Algonquin Rd
Mount Prospect, IL 60056
$1,309 - $2,704
1-3 Br 5.6 mi
-
Terraces of Elk Grove
908 Ridge Sq
Elk Grove Village, IL 60007
$1,322 - $4,019
1-2 Br 7.6 mi
-
Stonebridge of Arlington Heights
650 W Rand Rd
Arlington Heights, IL 60004
$1,564 - $2,644
1-2 Br 8.6 mi
-
21 Kristin
21 Kristin Dr
Schaumburg, IL 60195
$1,326 - $3,329
1-3 Br 11.7 mi
-
Tanglewood
2217 Tanglewood Dr
Hammond, IN 46323
$1,153 - $1,999
1-2 Br 36.9 mi
-
Park West
1800 Park West Blvd
Griffith, IN 46319
$1,039 - $2,886
1-4 Br 40.8 mi
While Park Ridge Commons does not provide in‑unit laundry, on‑site laundry facilities are available for shared resident use.
Utilities are not included in rent. Residents should plan to set up and pay for all services separately.
Parking is available at Park Ridge Commons. Contact this property for details.
Park Ridge Commons has one to two-bedrooms with rent ranges from $1,331/mo. to $4,292/mo.
Yes, Park Ridge Commons welcomes pets. Breed restrictions, weight limits, and additional fees may apply. View this property's pet policy.
A good rule of thumb is to spend no more than 30% of your gross income on rent. Based on the lowest available rent of $1,331 for a one-bedroom, you would need to earn about $53,240 per year to qualify. Want to double-check your budget? Calculate how much rent you can afford with our Rent Affordability Calculator.
Park Ridge Commons is offering Specials for eligible applicants, with rental rates starting at $1,331.
Yes! Park Ridge Commons offers 2 Matterport 3D Tours. Explore different floor plans and see unit level details, all without leaving home.
What Are Walk Score®, Transit Score®, and Bike Score® Ratings?
Walk Score® measures the walkability of any address. Transit Score® measures access to public transit. Bike Score® measures the bikeability of any address.
What is a Sound Score Rating?
A Sound Score Rating aggregates noise caused by vehicle traffic, airplane traffic and local sources
