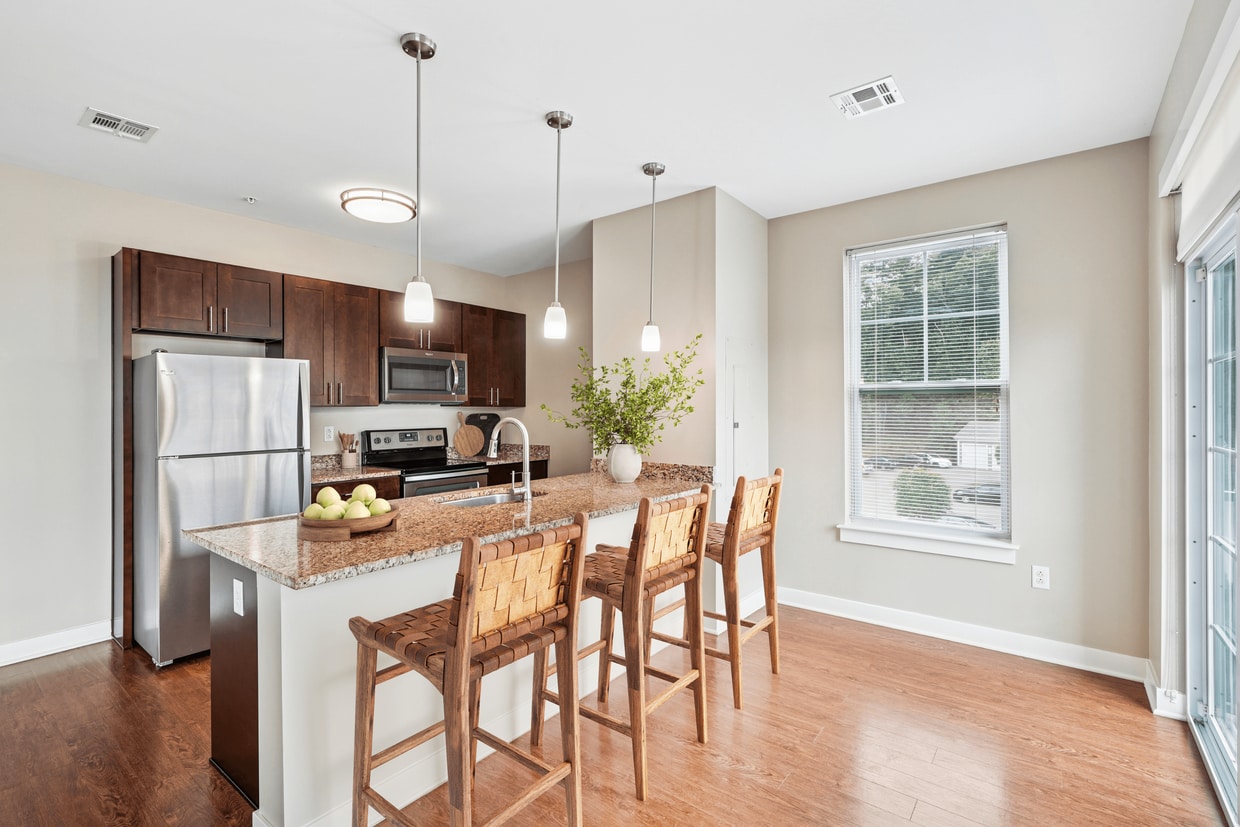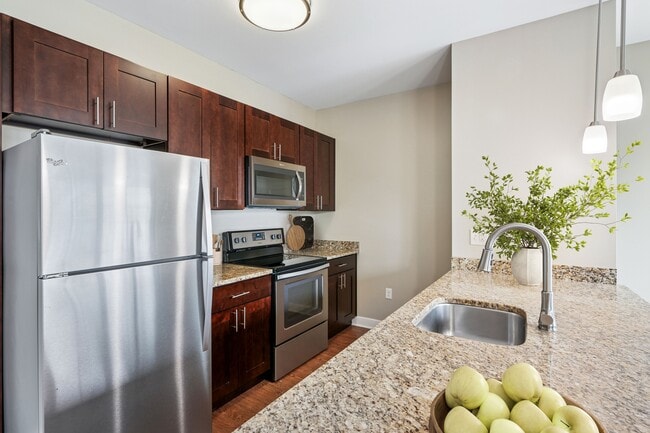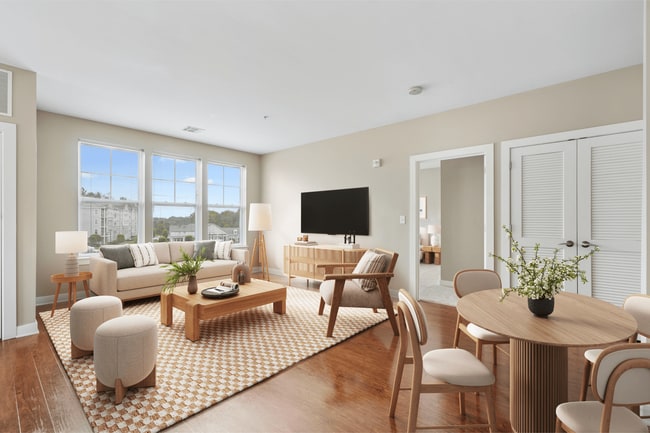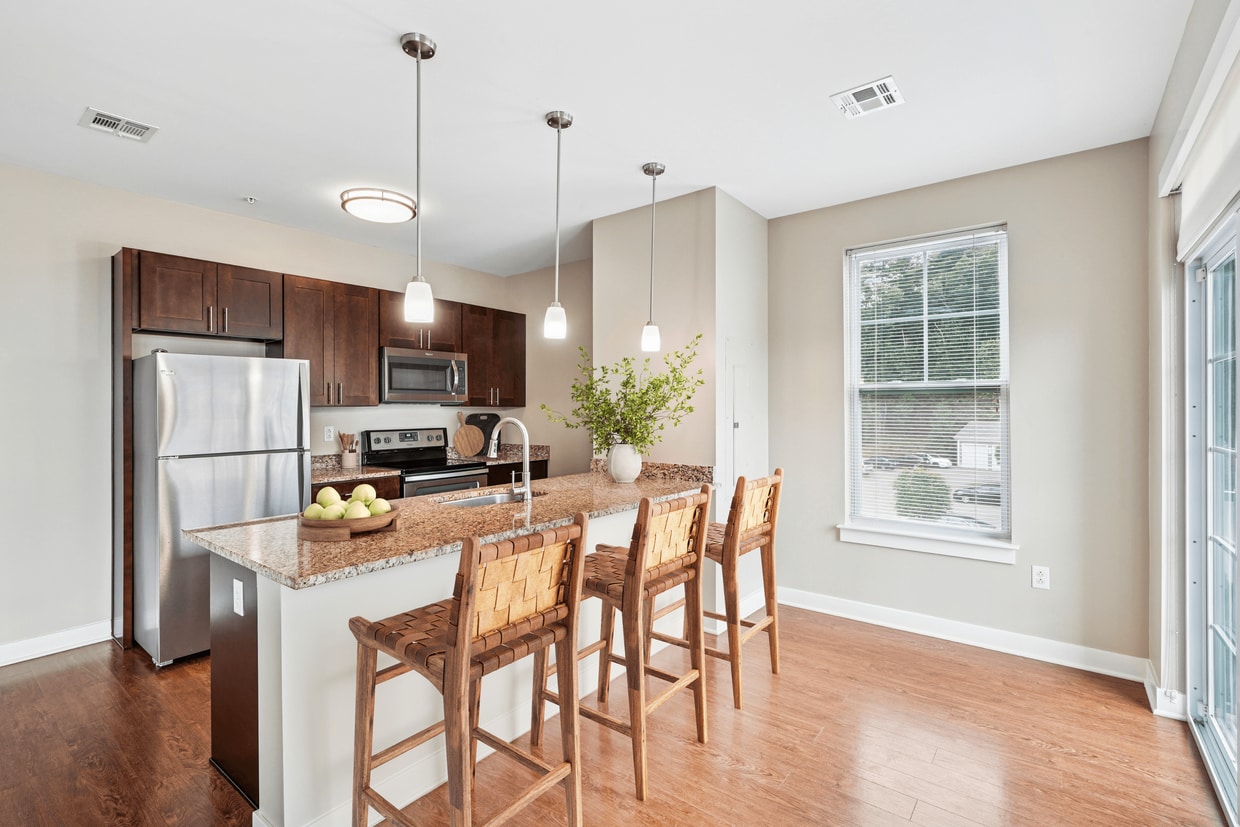-
Total Monthly Price
$2,285 - $3,605
12 Month Lease
-
Bedrooms
1 - 3 bd
-
Bathrooms
1 - 2 ba
-
Square Feet
777 - 1,411 sq ft
Highlights
- Pool
- Grill
- Balcony
Pricing & Floor Plans
-
Unit 3-3308price $2,285square feet 815availibility Now
-
Unit 1-1208price $2,380square feet 815availibility Now
-
Unit 3-3408price $2,495square feet 815availibility Feb 26
-
Unit 4-4303price $2,400square feet 886availibility Now
-
Unit 3-3303price $2,600square feet 886availibility Now
-
Unit 3-3210price $2,420square feet 792availibility Now
-
Unit 2-2211price $2,525square feet 873availibility Now
-
Unit 4-4109price $2,595square feet 831availibility Now
-
Unit 2-2309price $2,615square feet 831availibility Mar 13
-
Unit 1-1216price $2,670square feet 932availibility Now
-
Unit 4-4216price $2,670square feet 932availibility Now
-
Unit 1-1108price $2,680square feet 1,089availibility Now
-
Unit 1-1101price $2,890square feet 1,340availibility Mar 5
-
Unit 4-4406price $3,055square feet 1,055availibility Now
-
Unit 1-1407price $3,025square feet 1,055availibility Feb 22
-
Unit 1-1206price $3,010square feet 1,055availibility Feb 27
-
Unit 4-4304price $3,260square feet 1,230availibility Now
-
Unit 1-1413price $3,270square feet 1,230availibility Now
-
Unit 1-1212price $3,605square feet 1,230availibility Now
-
Unit 3-3401price $3,100square feet 1,058availibility Mar 17
-
Unit 3-3308price $2,285square feet 815availibility Now
-
Unit 1-1208price $2,380square feet 815availibility Now
-
Unit 3-3408price $2,495square feet 815availibility Feb 26
-
Unit 4-4303price $2,400square feet 886availibility Now
-
Unit 3-3303price $2,600square feet 886availibility Now
-
Unit 3-3210price $2,420square feet 792availibility Now
-
Unit 2-2211price $2,525square feet 873availibility Now
-
Unit 4-4109price $2,595square feet 831availibility Now
-
Unit 2-2309price $2,615square feet 831availibility Mar 13
-
Unit 1-1216price $2,670square feet 932availibility Now
-
Unit 4-4216price $2,670square feet 932availibility Now
-
Unit 1-1108price $2,680square feet 1,089availibility Now
-
Unit 1-1101price $2,890square feet 1,340availibility Mar 5
-
Unit 4-4406price $3,055square feet 1,055availibility Now
-
Unit 1-1407price $3,025square feet 1,055availibility Feb 22
-
Unit 1-1206price $3,010square feet 1,055availibility Feb 27
-
Unit 4-4304price $3,260square feet 1,230availibility Now
-
Unit 1-1413price $3,270square feet 1,230availibility Now
-
Unit 1-1212price $3,605square feet 1,230availibility Now
-
Unit 3-3401price $3,100square feet 1,058availibility Mar 17
Fees and Policies
The fees below are based on community-supplied data and may exclude additional fees and utilities. Use the Cost Calculator to add these fees to the base price.
-
Utilities & Essentials
-
Utility - Electric - Third PartyUsage-Based (Utilities).Amount for provision and consumption of electric paid to a third party. Charged per unit. Payable to 3rd PartyVaries / mo
-
Utility - Natural Gas - Third PartyUsage-Based (Utilities).Amount for provision and consumption of natural gas paid to a third party. Charged per unit. Payable to 3rd PartyVaries / mo
-
Utility - Water/SewerUsage-Based (Utilities).Amount for provision and/or consumption of water and sewer services Charged per unit.Varies / moDisclaimer: Utility apportionment is submetered water/gas/electricRead More Read Less
-
-
One-Time Basics
-
Due at Move-In
-
Security Deposit (Refundable)Amount intended to be held through residency that may be applied toward amounts owed at move-out. Refunds processed per application and lease terms. Charged per unit.$500
-
-
Due at Move-In
-
Dogs
Max of 2Restrictions:Comments
-
Cats
Max of 2Restrictions:Comments
-
Pet Fees
-
Pet RentMax of 1. Monthly amount for authorized pet. Charged per pet.$75 / mo
-
-
Renters Liability/Content - Property ProgramAmount to participate in the property Renters Liability Program. Charged per unit.$14.50 / mo
-
Positive Credit Reporting ServicesAmount to send positive payment history to credit reporting agency(ies); per person. Charged per leaseholder. Payable to 3rd Party$6.95 / mo
-
Month-to-Month FeeAmount, in addition to base rent, for a month-to-month lease. Charged per unit.$1,000 / occurrence
-
Insufficient Move-Out Notice FeeAmount for not providing notice to move-out as required by lease. Charged per unit.200% of base rent / occurrence
-
Utility - Vacant Cost RecoveryUsage-Based (Utilities).Amount for utility usage not transferred to resident responsibility any time during occupancy. Charged per unit.Varies / occurrence
-
Intra-Community Transfer FeeAmount due when transferring to another rental unit within community. Charged per unit.$1,000 / occurrence
-
Returned Payment Fee (NSF)Amount for returned payment. Charged per unit.$100 / occurrence
-
Late FeeAmount for paying after rent due date; per terms of lease. Charged per unit.$50 / occurrence
-
Lease Buy OutAmount agreed upon by resident to terminate lease early and satisfy lease terms; additional conditions apply. Charged per unit.200% of base rent / occurrence
Property Fee Disclaimer: Total Monthly Leasing Price includes base rent, all monthly mandatory and any user-selected optional fees. Excludes variable, usage-based, and required charges due at or prior to move-in or at move-out. Security Deposit may change based on screening results, but total will not exceed legal maximums. Some items may be taxed under applicable law. Some fees may not apply to rental homes subject to an affordable program. All fees are subject to application and/or lease terms. Prices and availability subject to change. Resident is responsible for damages beyond ordinary wear and tear. Resident may need to maintain insurance and to activate and maintain utility services, including but not limited to electricity, water, gas, and internet, per the lease. Additional fees may apply as detailed in the application and/or lease agreement, which can be requested prior to applying. Pets: Pet breed and other pet restrictions apply. Rentable Items: All Parking, storage, and other rentable items are subject to availability. Final pricing and availability will be determined during lease agreement. See Leasing Agent for details.
Details
Lease Options
-
12 mo
Property Information
-
Built in 2016
-
249 units/4 stories
Matterport 3D Tours
Select a unit to view pricing & availability
About Parc Westborough
Parc Westborough blends modern design and luxury amenities in the vibrant Westborough neighborhood. Explore our pet-friendly one, two, and three-bedrooms apartments surrounded by ample green space with an abundance of restaurants, retail, and entertainment choices only moments away
Parc Westborough is an apartment community located in Worcester County and the 01581 ZIP Code. This area is served by the Westborough attendance zone.
Unique Features
- Svc Alarm Ready
- Storage
- ADA Handicap Access
- Flooring Hardwood
- Granite Counters
- Closet Walk-in
- Unit Type Variation
- Online Rent Payments
- Paid Utilities (specify which utilities)
- App W/D
- Floorplan Adjustment 02
- View Pool
- App Dishwasher
- App Refrigerator
- Appliances Stainless
- BBQ Grill
- Floorplan Adjustment 01
- Location 01
Community Amenities
Pool
Fitness Center
Playground
Clubhouse
- Maintenance on site
- Clubhouse
- Fitness Center
- Pool
- Playground
- Grill
Apartment Features
- Dishwasher
- Granite Countertops
- Refrigerator
- Balcony
- Maintenance on site
- Clubhouse
- Grill
- Fitness Center
- Pool
- Playground
- Svc Alarm Ready
- Storage
- ADA Handicap Access
- Flooring Hardwood
- Granite Counters
- Closet Walk-in
- Unit Type Variation
- Online Rent Payments
- Paid Utilities (specify which utilities)
- App W/D
- Floorplan Adjustment 02
- View Pool
- App Dishwasher
- App Refrigerator
- Appliances Stainless
- BBQ Grill
- Floorplan Adjustment 01
- Location 01
- Dishwasher
- Granite Countertops
- Refrigerator
- Balcony
| Monday | 9am - 6pm |
|---|---|
| Tuesday | 9am - 6pm |
| Wednesday | 9am - 6pm |
| Thursday | 9am - 6pm |
| Friday | 9am - 5pm |
| Saturday | 10am - 5pm |
| Sunday | Closed |
Situated just moments east of Worcester is the Route 9 Corridor, a large neighborhood compiled of several communities including Shrewsbury, Westborough, Northborough, and Southborough. Not only is Worcester at residents’ fingertips, but Downtown Boston is less than 40 miles east. The Route 9 Corridor is a commuter’s dream, offering easy city access and entry onto Interstates 290, 495, and 90.
The suburb is dotted with ponds, reservoirs, brooks, and rivers, providing ample outdoor recreation. Renters craving a beach day can bask on the sunny shores of Lake Chauncy Beach. Route 9 Corridor’s Prospect Park allows locals to take their dog for a stroll while Assabet Park gives children ample space to play on the playground. Those looking for winter recreation won’t want to miss the powdery slopes of Ski Ward Ski Area. No matter the season, renters settling in this diverse community can choose from gorgeous apartments ranging in price and amenities.
Learn more about living in Route 9 CorridorCompare neighborhood and city base rent averages by bedroom.
| Route 9 Corridor | Westborough, MA | |
|---|---|---|
| Studio | $1,857 | $1,854 |
| 1 Bedroom | $2,194 | $2,198 |
| 2 Bedrooms | $2,676 | $2,711 |
| 3 Bedrooms | $3,244 | $3,400 |
| Colleges & Universities | Distance | ||
|---|---|---|---|
| Colleges & Universities | Distance | ||
| Drive: | 11 min | 5.4 mi | |
| Drive: | 11 min | 6.6 mi | |
| Drive: | 14 min | 8.4 mi | |
| Drive: | 21 min | 11.7 mi |
 The GreatSchools Rating helps parents compare schools within a state based on a variety of school quality indicators and provides a helpful picture of how effectively each school serves all of its students. Ratings are on a scale of 1 (below average) to 10 (above average) and can include test scores, college readiness, academic progress, advanced courses, equity, discipline and attendance data. We also advise parents to visit schools, consider other information on school performance and programs, and consider family needs as part of the school selection process.
The GreatSchools Rating helps parents compare schools within a state based on a variety of school quality indicators and provides a helpful picture of how effectively each school serves all of its students. Ratings are on a scale of 1 (below average) to 10 (above average) and can include test scores, college readiness, academic progress, advanced courses, equity, discipline and attendance data. We also advise parents to visit schools, consider other information on school performance and programs, and consider family needs as part of the school selection process.
View GreatSchools Rating Methodology
Data provided by GreatSchools.org © 2026. All rights reserved.
Parc Westborough Photos
-
Parc Westborough
-
Clubroom
-
-
-
-
-
-
-
Models
-
1 Bedroom
-
1 Bedroom
-
1 Bedroom
-
1 Bedroom
-
1 Bedroom
-
1 Bedroom
Nearby Apartments
Within 50 Miles of Parc Westborough
-
Bancroft Lofts
59 Fountain St
Framingham, MA 01702
$2,491 - $3,487 Total Monthly Price
1-2 Br 12.0 mi
-
The 305, A Broadstone Community
305 Winter St
Waltham, MA 02451
$2,821 - $5,523 Total Monthly Price
1-3 Br 22.2 mi
-
Jefferson at Dedham Station
1000 Presidents Way
Dedham, MA 02026
$2,566 - $3,344 Total Monthly Price
1-2 Br 25.0 mi
-
The Smith
89 E Dedham St
Boston, MA 02118
$3,239 - $8,179 Total Monthly Price
1-3 Br 30.4 mi
-
Deco
625 Thomas E. Burgin Pky
Quincy, MA 02169
$2,518 - $3,243 Total Monthly Price
1-2 Br 33.4 mi
-
500 Ocean
500 Ocean Ave
Revere, MA 02151
$2,282 - $5,719 Total Monthly Price
1-3 Br 12 Month Lease 35.4 mi
Parc Westborough does not offer in-unit laundry or shared facilities. Please contact the property to learn about nearby laundry options.
Utilities are not included in rent. Residents should plan to set up and pay for all services separately.
Parking is available at Parc Westborough. Fees may apply depending on the type of parking offered. Contact this property for details.
Parc Westborough has one to three-bedrooms with rent ranges from $2,285/mo. to $3,605/mo.
Yes, Parc Westborough welcomes pets. Breed restrictions, weight limits, and additional fees may apply. View this property's pet policy.
A good rule of thumb is to spend no more than 30% of your gross income on rent. Based on the lowest available rent of $2,285 for a one-bedroom, you would need to earn about $82,000 per year to qualify. Want to double-check your budget? Try our Rent Affordability Calculator to see how much rent fits your income and lifestyle.
Parc Westborough is offering 1 Month Free for eligible applicants, with rental rates starting at $2,285.
Yes! Parc Westborough offers 6 Matterport 3D Tours. Explore different floor plans and see unit level details, all without leaving home.
What Are Walk Score®, Transit Score®, and Bike Score® Ratings?
Walk Score® measures the walkability of any address. Transit Score® measures access to public transit. Bike Score® measures the bikeability of any address.
What is a Sound Score Rating?
A Sound Score Rating aggregates noise caused by vehicle traffic, airplane traffic and local sources










