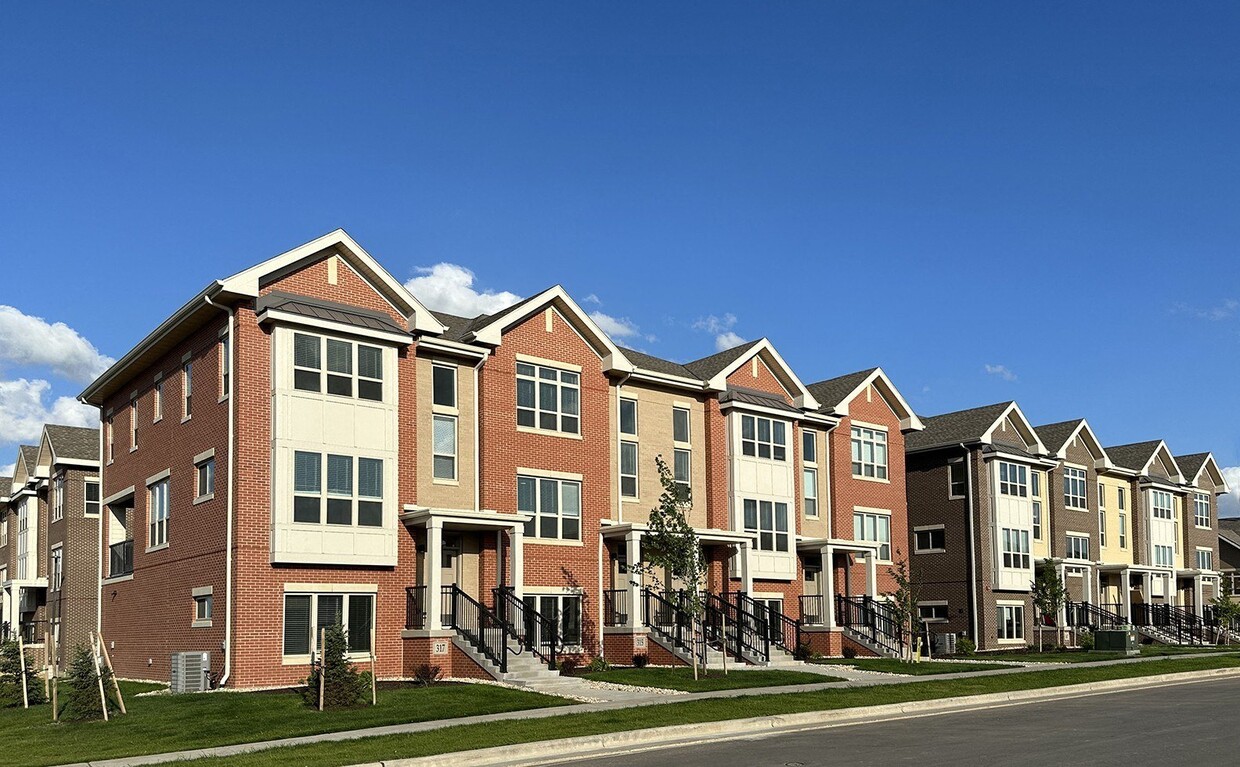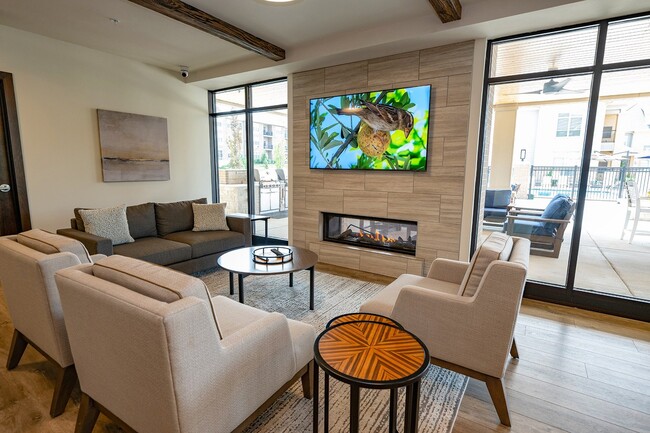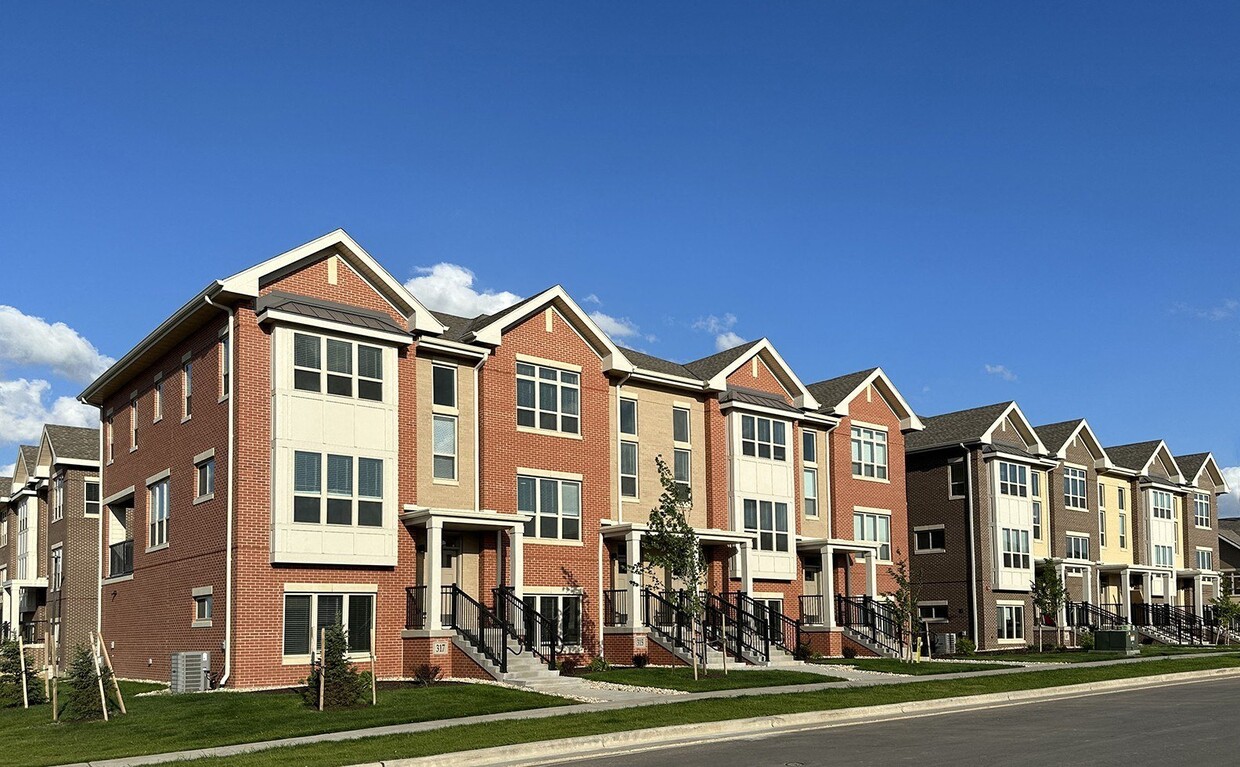Paragon Place at Bear Claw Way
9603 Paragon St,
Middleton,
WI
53597
-
Monthly Rent
$1,727 - $4,878
-
Bedrooms
1 - 4 bd
-
Bathrooms
1 - 3.5 ba
-
Square Feet
775 - 2,213 sq ft
Highlights
- Pool
- Walk-In Closets
- Fireplace
- Dog Park
- Picnic Area
- Grill
- Balcony
- Property Manager on Site
- Patio
Pricing & Floor Plans
-
Unit 9605-105price $1,727square feet 775availibility Feb 3
-
Unit 215-204price $1,949square feet 982availibility Apr 3
-
Unit 9605-305price $1,913square feet 1,234availibility Now
-
Unit 9604-305price $2,139square feet 1,203availibility Now
-
Unit 225-118price $2,272square feet 1,224availibility Now
-
Unit 9502-211price $1,881square feet 1,225availibility Feb 3
-
Unit 900-9751price $3,001square feet 1,783availibility Apr 3
-
Unit 225-220price $2,901square feet 1,992availibility Now
-
Unit 17-9508price $3,199square feet 2,067availibility Now
-
Unit 13-9709price $3,199square feet 2,094availibility Now
-
Unit 16-9604price $3,199square feet 2,094availibility Now
-
Unit 13-9703price $3,599square feet 2,079availibility Now
-
Unit 24-314price $3,604square feet 2,042availibility Feb 1
-
Unit 26-346price $3,604square feet 2,042availibility Jun 1
-
Unit 27-362price $3,604square feet 2,042availibility Jun 26
-
Unit 23-9756price $4,229square feet 2,029availibility Feb 1
-
Unit 25-342price $3,604square feet 2,029availibility Jun 1
-
Unit 26-358price $3,604square feet 2,029availibility Jun 1
-
Unit 225-208price $2,805square feet 1,798availibility Feb 3
-
Unit 25-338price $3,229square feet 2,074availibility Jun 1
-
Unit 25-334price $3,354square feet 2,074availibility Jun 1
-
Unit 26-350price $3,354square feet 2,074availibility Jun 1
-
Unit 9605-105price $1,727square feet 775availibility Feb 3
-
Unit 215-204price $1,949square feet 982availibility Apr 3
-
Unit 9605-305price $1,913square feet 1,234availibility Now
-
Unit 9604-305price $2,139square feet 1,203availibility Now
-
Unit 225-118price $2,272square feet 1,224availibility Now
-
Unit 9502-211price $1,881square feet 1,225availibility Feb 3
-
Unit 900-9751price $3,001square feet 1,783availibility Apr 3
-
Unit 225-220price $2,901square feet 1,992availibility Now
-
Unit 17-9508price $3,199square feet 2,067availibility Now
-
Unit 13-9709price $3,199square feet 2,094availibility Now
-
Unit 16-9604price $3,199square feet 2,094availibility Now
-
Unit 13-9703price $3,599square feet 2,079availibility Now
-
Unit 24-314price $3,604square feet 2,042availibility Feb 1
-
Unit 26-346price $3,604square feet 2,042availibility Jun 1
-
Unit 27-362price $3,604square feet 2,042availibility Jun 26
-
Unit 23-9756price $4,229square feet 2,029availibility Feb 1
-
Unit 25-342price $3,604square feet 2,029availibility Jun 1
-
Unit 26-358price $3,604square feet 2,029availibility Jun 1
-
Unit 225-208price $2,805square feet 1,798availibility Feb 3
-
Unit 25-338price $3,229square feet 2,074availibility Jun 1
-
Unit 25-334price $3,354square feet 2,074availibility Jun 1
-
Unit 26-350price $3,354square feet 2,074availibility Jun 1
Fees and Policies
The fees below are based on community-supplied data and may exclude additional fees and utilities.
-
Dogs
-
Dog DepositCharged per pet.$500
-
Dog FeeCharged per pet.$60
-
Dog RentCharged per pet.$40 / mo
Restrictions:Max 2 pets on 1st and 2nd Floors. 3rd Floor: Pet-Free.Read More Read LessComments -
-
Cats
-
Cat DepositCharged per pet.$500
-
Cat RentCharged per pet.$40 / mo
Restrictions:Comments -
-
Other
-
Garage Lot
-
Covered
-
Surface Lot
Property Fee Disclaimer: Based on community-supplied data and independent market research. Subject to change without notice. May exclude fees for mandatory or optional services and usage-based utilities.
Details
Property Information
-
Built in 2017
-
274 units/3 stories
Matterport 3D Tours
About Paragon Place at Bear Claw Way
Now Leasing 1-, 2-, 3-, and 4-bedroom apartments, townhomes, and row homes!
Paragon Place at Bear Claw Way is an apartment community located in Dane County and the 53597 ZIP Code. This area is served by the Middleton-Cross Plains Area attendance zone.
Unique Features
- BBQ/Picnic Area
- Gooseneck faucets
- Off-Street Parking
- Wifi Included *In Select Units
- Private patio or balcony
- Rentable Storage Lockers
- Two 24-hour Fitness Centers
- Indoor Bike Parking and Bike Maintenance Stations
- Indoor recycling & refuse areas
- Kayak Storage (In Select Buildings)
- Outdoor Oasis with Hammocks & Adirondacks
- Smoke-Free Community
- Dog Park & Agility Course
- Heated Underground Parking
- Intercom Entry System
- On-site Management
- 24-hour Emergency Maintenance
- Electronic locks
- Fitness On Demand Studio
- Cable and internet included (In select buildings)
- Electric Car Charging Station
- LED Site Lighting
- Neighborhood Setting
- Plank floors
Community Amenities
Pool
Fitness Center
Clubhouse
Recycling
- Package Service
- Property Manager on Site
- 24 Hour Access
- Recycling
- Pet Care
- EV Charging
- Clubhouse
- Lounge
- Breakfast/Coffee Concierge
- Storage Space
- Fitness Center
- Pool
- Grill
- Picnic Area
- Dog Park
Apartment Features
Washer/Dryer
Air Conditioning
Walk-In Closets
Fireplace
- Washer/Dryer
- Air Conditioning
- Ceiling Fans
- Smoke Free
- Cable Ready
- Fireplace
- Intercom
- Stainless Steel Appliances
- Quartz Countertops
- Vaulted Ceiling
- Walk-In Closets
- Window Coverings
- Balcony
- Patio
- Package Service
- Property Manager on Site
- 24 Hour Access
- Recycling
- Pet Care
- EV Charging
- Clubhouse
- Lounge
- Breakfast/Coffee Concierge
- Storage Space
- Grill
- Picnic Area
- Dog Park
- Fitness Center
- Pool
- BBQ/Picnic Area
- Gooseneck faucets
- Off-Street Parking
- Wifi Included *In Select Units
- Private patio or balcony
- Rentable Storage Lockers
- Two 24-hour Fitness Centers
- Indoor Bike Parking and Bike Maintenance Stations
- Indoor recycling & refuse areas
- Kayak Storage (In Select Buildings)
- Outdoor Oasis with Hammocks & Adirondacks
- Smoke-Free Community
- Dog Park & Agility Course
- Heated Underground Parking
- Intercom Entry System
- On-site Management
- 24-hour Emergency Maintenance
- Electronic locks
- Fitness On Demand Studio
- Cable and internet included (In select buildings)
- Electric Car Charging Station
- LED Site Lighting
- Neighborhood Setting
- Plank floors
- Washer/Dryer
- Air Conditioning
- Ceiling Fans
- Smoke Free
- Cable Ready
- Fireplace
- Intercom
- Stainless Steel Appliances
- Quartz Countertops
- Vaulted Ceiling
- Walk-In Closets
- Window Coverings
- Balcony
- Patio
| Monday | 9am - 5pm |
|---|---|
| Tuesday | 9am - 5pm |
| Wednesday | 9am - 5pm |
| Thursday | 9am - 5pm |
| Friday | 9am - 5pm |
| Saturday | 10am - 2pm |
| Sunday | Closed |
Middleton is a small, wooded city bordering Lake Mendota, roughly four miles northwest of Madison. This beautiful city often makes "best" lists, including Money Magazine's list of the nation's best small cities to live in.
This friendly city (the motto is the "Good Neighbor City," after all) provides ample park space, including the lakeside Marshall Park, which features a beach area, a boat launch, fishing areas, and a playground. Nearby Lakeview Park features a lake, a splash pad, a playground, picnic areas, and walking trails. The city-owned Pleasant View Golf Course is located on a hill with panoramic views of the Madison skyline. During the winter months, it becomes a cross-country ski park.
While Middleton is a smaller city than the neighboring capital, you won't get bored after moving to a Middleton apartment. This city features a great downtown shopping district, roughly 80 restaurants, and a free trolley.
Learn more about living in Middleton| Colleges & Universities | Distance | ||
|---|---|---|---|
| Colleges & Universities | Distance | ||
| Drive: | 19 min | 7.8 mi | |
| Drive: | 18 min | 8.5 mi | |
| Drive: | 32 min | 19.5 mi | |
| Drive: | 37 min | 22.5 mi |
 The GreatSchools Rating helps parents compare schools within a state based on a variety of school quality indicators and provides a helpful picture of how effectively each school serves all of its students. Ratings are on a scale of 1 (below average) to 10 (above average) and can include test scores, college readiness, academic progress, advanced courses, equity, discipline and attendance data. We also advise parents to visit schools, consider other information on school performance and programs, and consider family needs as part of the school selection process.
The GreatSchools Rating helps parents compare schools within a state based on a variety of school quality indicators and provides a helpful picture of how effectively each school serves all of its students. Ratings are on a scale of 1 (below average) to 10 (above average) and can include test scores, college readiness, academic progress, advanced courses, equity, discipline and attendance data. We also advise parents to visit schools, consider other information on school performance and programs, and consider family needs as part of the school selection process.
View GreatSchools Rating Methodology
Data provided by GreatSchools.org © 2026. All rights reserved.
Paragon Place at Bear Claw Way Photos
-
Paragon Place at Bear Claw Way
-
Club House
-
West Clubhouse
-
West Clubhouse
-
West Clubhouse
-
West Clubhouse
-
West Clubhouse Coffee Bar
-
Clubhouse
-
West Clubhouse
Models
-
1 Bedroom
-
1 Bedroom
-
1 Bedroom
-
1 Bedroom
-
1 Bedroom
-
1 Bedroom
Nearby Apartments
Within 50 Miles of Paragon Place at Bear Claw Way
Paragon Place at Bear Claw Way has units with in‑unit washers and dryers, making laundry day simple for residents.
Utilities are not included in rent. Residents should plan to set up and pay for all services separately.
Parking is available at Paragon Place at Bear Claw Way. Fees may apply depending on the type of parking offered. Contact this property for details.
Paragon Place at Bear Claw Way has one to four-bedrooms with rent ranges from $1,727/mo. to $4,878/mo.
Yes, Paragon Place at Bear Claw Way welcomes pets. Breed restrictions, weight limits, and additional fees may apply. View this property's pet policy.
A good rule of thumb is to spend no more than 30% of your gross income on rent. Based on the lowest available rent of $1,727 for a one-bedroom, you would need to earn about $62,000 per year to qualify. Want to double-check your budget? Try our Rent Affordability Calculator to see how much rent fits your income and lifestyle.
Paragon Place at Bear Claw Way is offering Specials for eligible applicants, with rental rates starting at $1,727.
Yes! Paragon Place at Bear Claw Way offers 8 Matterport 3D Tours. Explore different floor plans and see unit level details, all without leaving home.
What Are Walk Score®, Transit Score®, and Bike Score® Ratings?
Walk Score® measures the walkability of any address. Transit Score® measures access to public transit. Bike Score® measures the bikeability of any address.
What is a Sound Score Rating?
A Sound Score Rating aggregates noise caused by vehicle traffic, airplane traffic and local sources








