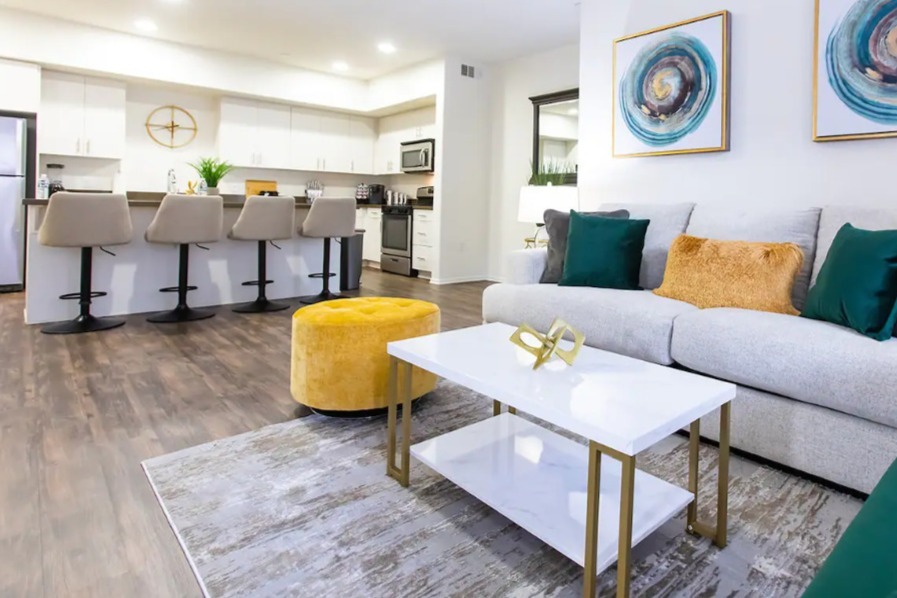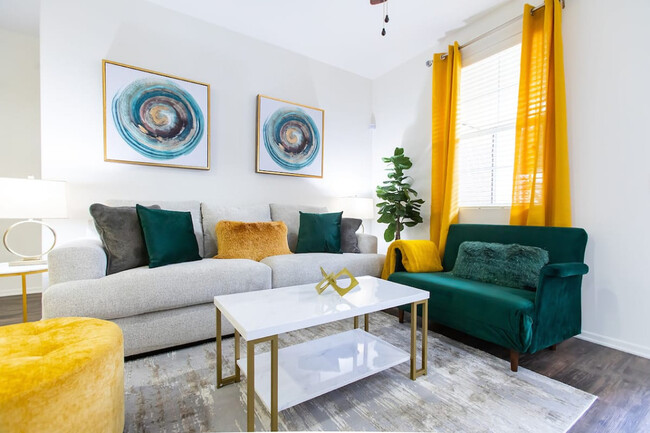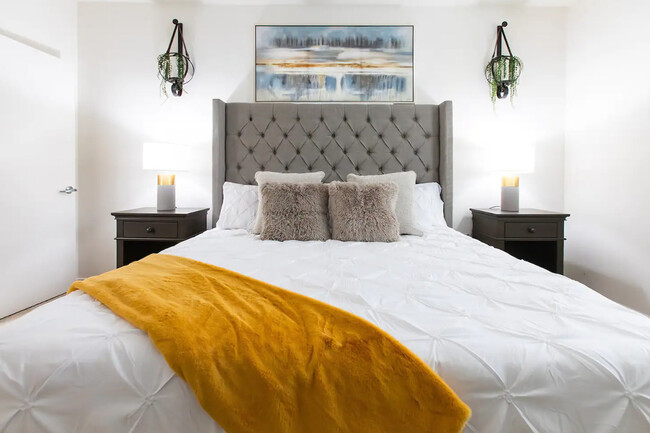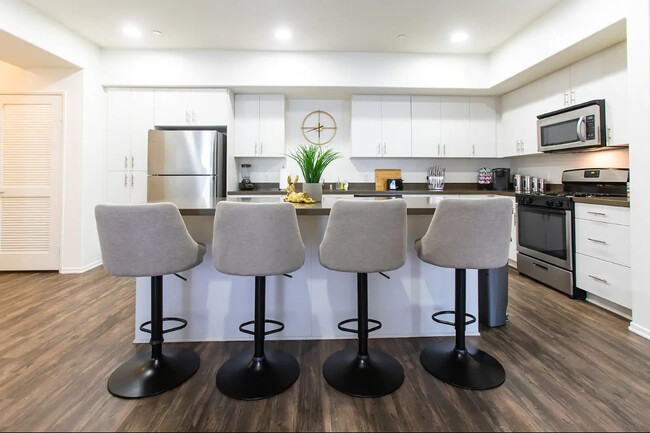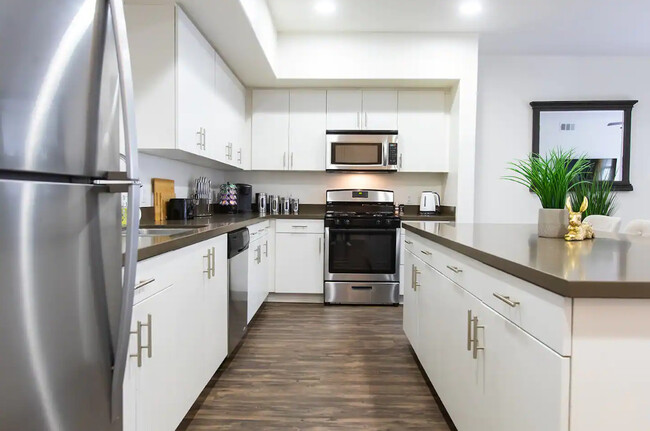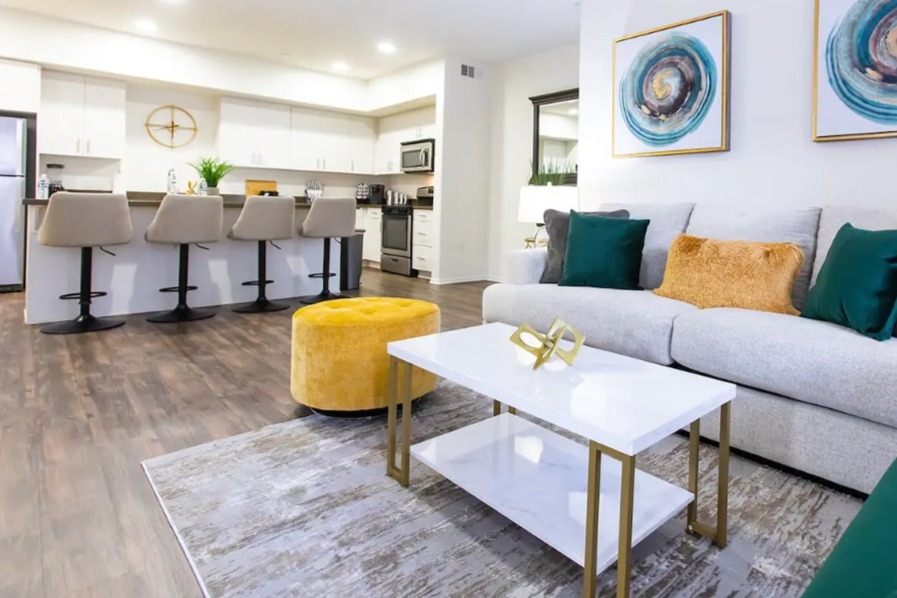Paloma Apartment Homes
1056 E Philadelphia St,
Ontario,
CA
91761

-
Monthly Rent
$2,620 - $2,835
-
Bedrooms
1 - 3 bd
-
Bathrooms
1 - 2 ba
-
Square Feet
648 - 1,243 sq ft

At Ontarios best apartment community, the most important feature is not the variety of large spacious apartment homes, the fully equipped kitchens, washer and dryers, or the private patios and balconies. It is the residents who live here. As the most important thing at Paloma, our management team works hard to provide residents with more than a place to live. Come home to Paloma Apartment Homes and discover the difference, we want your home to be much more than an address, The Best Choice for Better Living! 1, 2 and 3 Bedroom Floor Plans Designed to Suit Your Lifestyle! THE APARTMENTS Kitchens with Quartz Countertops throughout Stainless Steel Gas Range/Oven, Microwave, Double Sinks, Refrigerator with Icemaker Full Height Pantry and upgraded Cabinets Spacious Kitchen Islands with Cabinets Master Baths with Double Sinks (per plan) and Quartz Countertops Designer Flooring throughout Washer and Dryers in Every Apartment Large Patios/Decks with French Doors (per plan) Decorative Ceiling Fans with Lights Walk-in Closets Central Air and Heat Private Garages with Charging Stations Reserved Parking THE COMMUNITY Six floor Plans for Every Lifestyle Resort Style Pool and Spa BBQ Area and Outdoor Fireplace California Room with Built in Fireplace Opening to Pool Area Clubhouse with Gourmet Kitchen Fitness Center with Cardio and Strength Training Equipment Business Center with High Speed Internet, Computers, Printer, Scanner, and Copier Garden Walk and Tot Lot Covered Carports Covered Mailboxes Security Camera Systems Pet Friendly Community (weight limits and breed restrictions) On-Site Management and Sponsored Community Events Office Hours: Mon-Sat 8:00am -- 5:30pm & Sun 10:00am -- 5:00pm
Highlights
- Vision Impaired Accessible
- Dry Cleaning Service
- Media Center/Movie Theatre
- Porch
- High Ceilings
- Pool
- Walk-In Closets
- Deck
- Planned Social Activities
Pricing & Floor Plans
Fees and Policies
The fees below are based on community-supplied data and may exclude additional fees and utilities.
-
One-Time Basics
-
Due at Application
-
Application Fee Per ApplicantCharged per applicant.$52
-
-
Due at Application
-
Dogs
-
Dog DepositCharged per pet.$500
-
Dog RentCharged per pet.$40 / mo
25 lbs. Weight LimitRestrictions:NoneRead More Read LessComments -
-
Cats
-
Cat DepositCharged per pet.$500
-
Cat RentCharged per pet.$40 / mo
Restrictions:Comments -
-
Surface Lot
-
Garage LotPrivate Garage Included
-
CoveredWith Select Apartments
-
Other
Property Fee Disclaimer: Based on community-supplied data and independent market research. Subject to change without notice. May exclude fees for mandatory or optional services and usage-based utilities.
Details
Lease Options
-
12 mo
-
Short term lease
Property Information
-
Built in 2015
-
139 units/3 stories
Matterport 3D Tours
About Paloma Apartment Homes
At Ontarios best apartment community, the most important feature is not the variety of large spacious apartment homes, the fully equipped kitchens, washer and dryers, or the private patios and balconies. It is the residents who live here. As the most important thing at Paloma, our management team works hard to provide residents with more than a place to live. Come home to Paloma Apartment Homes and discover the difference, we want your home to be much more than an address, The Best Choice for Better Living! 1, 2 and 3 Bedroom Floor Plans Designed to Suit Your Lifestyle! THE APARTMENTS Kitchens with Quartz Countertops throughout Stainless Steel Gas Range/Oven, Microwave, Double Sinks, Refrigerator with Icemaker Full Height Pantry and upgraded Cabinets Spacious Kitchen Islands with Cabinets Master Baths with Double Sinks (per plan) and Quartz Countertops Designer Flooring throughout Washer and Dryers in Every Apartment Large Patios/Decks with French Doors (per plan) Decorative Ceiling Fans with Lights Walk-in Closets Central Air and Heat Private Garages with Charging Stations Reserved Parking THE COMMUNITY Six floor Plans for Every Lifestyle Resort Style Pool and Spa BBQ Area and Outdoor Fireplace California Room with Built in Fireplace Opening to Pool Area Clubhouse with Gourmet Kitchen Fitness Center with Cardio and Strength Training Equipment Business Center with High Speed Internet, Computers, Printer, Scanner, and Copier Garden Walk and Tot Lot Covered Carports Covered Mailboxes Security Camera Systems Pet Friendly Community (weight limits and breed restrictions) On-Site Management and Sponsored Community Events Office Hours: Mon-Sat 8:00am -- 5:30pm & Sun 10:00am -- 5:00pm
Paloma Apartment Homes is an apartment community located in San Bernardino County and the 91761 ZIP Code. This area is served by the Ontario-Montclair attendance zone.
Unique Features
- Carpeting
- Covered Mailboxes
- Efficient Appliances
- Pool View
- French Doors to Balcony/Patio
- Green View
- 8' Entry Doors
- BBQ/Picnic Area
- Interior Paint Upgrades Available
- Double Sinks
- Large Closets
- Outdoor Fireplace
- Air Conditioner
- Extra Storage
- Two-Tone Paint Palette
- Ceiling Fan
- Clubhouse Avail. For Private Reservation
- Colorful Drought Tolerant Landscaping
- Designer Flooring Throughout
- Night Patrol
- Quartz Countertops
- EV Charging Garages
- Individual Water Meters
- Patio/Balcony
- Tankless Water Heater
Community Amenities
Pool
Fitness Center
Playground
Clubhouse
Controlled Access
Recycling
Business Center
Grill
Property Services
- Package Service
- Wi-Fi
- Controlled Access
- Maintenance on site
- Property Manager on Site
- Video Patrol
- 24 Hour Access
- Vision Impaired Accessible
- Recycling
- Renters Insurance Program
- Dry Cleaning Service
- Online Services
- Planned Social Activities
- EV Charging
Shared Community
- Business Center
- Clubhouse
- Lounge
- Multi Use Room
- Storage Space
- Corporate Suites
- Walk-Up
Fitness & Recreation
- Fitness Center
- Spa
- Pool
- Playground
- Bicycle Storage
- Media Center/Movie Theatre
Outdoor Features
- Gated
- Courtyard
- Grill
- Picnic Area
Apartment Features
Washer/Dryer
Air Conditioning
Dishwasher
High Speed Internet Access
Hardwood Floors
Walk-In Closets
Island Kitchen
Microwave
Indoor Features
- High Speed Internet Access
- Washer/Dryer
- Air Conditioning
- Heating
- Ceiling Fans
- Cable Ready
- Security System
- Storage Space
- Double Vanities
- Tub/Shower
- Fireplace
- Handrails
- Sprinkler System
- Wheelchair Accessible (Rooms)
Kitchen Features & Appliances
- Dishwasher
- Disposal
- Ice Maker
- Stainless Steel Appliances
- Pantry
- Island Kitchen
- Kitchen
- Microwave
- Oven
- Range
- Refrigerator
- Quartz Countertops
- Gas Range
Model Details
- Hardwood Floors
- Carpet
- Dining Room
- High Ceilings
- Recreation Room
- Crown Molding
- Views
- Walk-In Closets
- Linen Closet
- Window Coverings
- Balcony
- Patio
- Porch
- Deck
- Package Service
- Wi-Fi
- Controlled Access
- Maintenance on site
- Property Manager on Site
- Video Patrol
- 24 Hour Access
- Vision Impaired Accessible
- Recycling
- Renters Insurance Program
- Dry Cleaning Service
- Online Services
- Planned Social Activities
- EV Charging
- Business Center
- Clubhouse
- Lounge
- Multi Use Room
- Storage Space
- Corporate Suites
- Walk-Up
- Gated
- Courtyard
- Grill
- Picnic Area
- Fitness Center
- Spa
- Pool
- Playground
- Bicycle Storage
- Media Center/Movie Theatre
- Carpeting
- Covered Mailboxes
- Efficient Appliances
- Pool View
- French Doors to Balcony/Patio
- Green View
- 8' Entry Doors
- BBQ/Picnic Area
- Interior Paint Upgrades Available
- Double Sinks
- Large Closets
- Outdoor Fireplace
- Air Conditioner
- Extra Storage
- Two-Tone Paint Palette
- Ceiling Fan
- Clubhouse Avail. For Private Reservation
- Colorful Drought Tolerant Landscaping
- Designer Flooring Throughout
- Night Patrol
- Quartz Countertops
- EV Charging Garages
- Individual Water Meters
- Patio/Balcony
- Tankless Water Heater
- High Speed Internet Access
- Washer/Dryer
- Air Conditioning
- Heating
- Ceiling Fans
- Cable Ready
- Security System
- Storage Space
- Double Vanities
- Tub/Shower
- Fireplace
- Handrails
- Sprinkler System
- Wheelchair Accessible (Rooms)
- Dishwasher
- Disposal
- Ice Maker
- Stainless Steel Appliances
- Pantry
- Island Kitchen
- Kitchen
- Microwave
- Oven
- Range
- Refrigerator
- Quartz Countertops
- Gas Range
- Hardwood Floors
- Carpet
- Dining Room
- High Ceilings
- Recreation Room
- Crown Molding
- Views
- Walk-In Closets
- Linen Closet
- Window Coverings
- Balcony
- Patio
- Porch
- Deck
| Monday | 8:30am - 5:30pm |
|---|---|
| Tuesday | 8:30am - 5:30pm |
| Wednesday | 8:30am - 5:30pm |
| Thursday | 8:30am - 5:30pm |
| Friday | 8:30am - 5:30pm |
| Saturday | 8:30am - 5:30pm |
| Sunday | 12pm - 5pm |
Located in Southern California's Inland Empire, Ontario combines residential comfort with city conveniences. The rental market currently shows moderate growth, with average rents ranging from $1,645 for studios to $2,903 for three-bedroom homes, reflecting a year-over-year increase between 0.2% and 6.4%. The New Haven neighborhood offers newer residential developments, while established communities near downtown provide a mix of housing options. The area around Ontario Mills features apartment communities with quick access to shopping and entertainment.
Ontario's strategic location and amenities make it an appealing choice for renters. Ontario International Airport serves as a major employment center, while Ontario Mills mall provides extensive shopping options. The Toyota Arena hosts year-round entertainment events, from concerts to sporting competitions.
Learn more about living in Ontario| Colleges & Universities | Distance | ||
|---|---|---|---|
| Colleges & Universities | Distance | ||
| Drive: | 16 min | 9.1 mi | |
| Drive: | 17 min | 9.4 mi | |
| Drive: | 14 min | 9.5 mi | |
| Drive: | 20 min | 11.5 mi |
 The GreatSchools Rating helps parents compare schools within a state based on a variety of school quality indicators and provides a helpful picture of how effectively each school serves all of its students. Ratings are on a scale of 1 (below average) to 10 (above average) and can include test scores, college readiness, academic progress, advanced courses, equity, discipline and attendance data. We also advise parents to visit schools, consider other information on school performance and programs, and consider family needs as part of the school selection process.
The GreatSchools Rating helps parents compare schools within a state based on a variety of school quality indicators and provides a helpful picture of how effectively each school serves all of its students. Ratings are on a scale of 1 (below average) to 10 (above average) and can include test scores, college readiness, academic progress, advanced courses, equity, discipline and attendance data. We also advise parents to visit schools, consider other information on school performance and programs, and consider family needs as part of the school selection process.
View GreatSchools Rating Methodology
Data provided by GreatSchools.org © 2026. All rights reserved.
Paloma Apartment Homes Photos
-
Paloma Apartment Homes
-
Fitness Center
-
Ambrosia
-
Queen Size Bed
-
Island Kitchens
-
Ambrosia Kitchen
-
Queen Size Bed
-
Double Sinks
-
Nearby Apartments
Within 50 Miles of Paloma Apartment Homes
-
Park Villas Apartment Homes
5775 Riverside Dr
Chino, CA 91710
$2,285 - $2,549
2 Br 2.8 mi
-
Park Terrace Apartments
12351 Marshall Ave
Chino, CA 91710
$2,285 - $2,955
2-3 Br 3.3 mi
-
Park West Apartments
13151 Yorba Ave
Chino, CA 91710
$2,199 - $2,505
2-3 Br 4.1 mi
-
The Oaks Apartments
1265 E 9th St
Upland, CA 91786
$1,825 - $2,945
1-3 Br 4.4 mi
-
Westbury Apartment Residences
7878 East Avenue
Rancho Cucamonga, CA 91739
$2,999 - $3,300
2 Br 8.5 mi
-
Lincoln Park Apartments
1261 Ryan Ln
Corona, CA 92882
$2,100 - $2,499
2 Br 11.3 mi
Paloma Apartment Homes has units with in‑unit washers and dryers, making laundry day simple for residents.
Utilities are not included in rent. Residents should plan to set up and pay for all services separately.
Parking is available at Paloma Apartment Homes. Fees may apply depending on the type of parking offered. Contact this property for details.
Paloma Apartment Homes has one to three-bedrooms with rent ranges from $2,620/mo. to $2,835/mo.
Yes, Paloma Apartment Homes welcomes pets. Breed restrictions, weight limits, and additional fees may apply. View this property's pet policy.
A good rule of thumb is to spend no more than 30% of your gross income on rent. Based on the lowest available rent of $2,620 for a two-bedrooms, you would need to earn about $94,000 per year to qualify. Want to double-check your budget? Try our Rent Affordability Calculator to see how much rent fits your income and lifestyle.
Paloma Apartment Homes is not currently offering any rent specials. Check back soon, as promotions change frequently.
Yes! Paloma Apartment Homes offers 7 Matterport 3D Tours. Explore different floor plans and see unit level details, all without leaving home.
What Are Walk Score®, Transit Score®, and Bike Score® Ratings?
Walk Score® measures the walkability of any address. Transit Score® measures access to public transit. Bike Score® measures the bikeability of any address.
What is a Sound Score Rating?
A Sound Score Rating aggregates noise caused by vehicle traffic, airplane traffic and local sources
