-
Monthly Rent
$2,969 - $4,585
Plus Fees
-
Bedrooms
3 - 4 bd
-
Bathrooms
3 ba
-
Square Feet
1,518 - 1,616 sq ft
Highlights
- New Construction
- Pickleball Court
- Sauna
- Media Center/Movie Theatre
- Basketball Court
- Porch
- High Ceilings
- Walk-In Closets
- Spa
Pricing & Floor Plans
Check Back Soon for Upcoming Availability
| Beds | Baths | Average SF | Availability |
|---|---|---|---|
| 3 Bedrooms 3 Bedrooms 3 Br | 3 Baths 3 Baths 3 Ba | 1,558 SF | Not Available |
| 4 Bedrooms 4 Bedrooms 4 Br | 3 Baths 3 Baths 3 Ba | 1,616 SF | Not Available |
Fees and Policies
The fees below are based on community-supplied data and may exclude additional fees and utilities.
-
One-Time Basics
-
Due at Application
-
Application Fee Per ApplicantLook and Lease and receive waived application fee Charged per applicant.$19
-
-
Due at Application
-
Dogs
Max of 2
-
Cats
Max of 2
-
Other Pets
Max of 2
-
Garage LotGarage included in rent
-
Utility-TrashCharged per unit.$25 / mo
-
Utility FeeCharged per unit.$5.20 / mo
Property Fee Disclaimer: Based on community-supplied data and independent market research. Subject to change without notice. May exclude fees for mandatory or optional services and usage-based utilities.
Details
Lease Options
-
12 - 18 Month Leases
Property Information
-
Built in 2025
-
116 houses/2 stories
About Oxenfree Clear Creek
We're officially leasing and open for tours! Welcome to Oxenfree Clear Creek, a new for-rent townhome community in Arvada, near downtown Denver. Our three-, and four- bedroom duplex townhomes offer attached garages, private, dedicated entries into each home, open concept living, designer finishes, spacious balconies, and a maintenance free, turn-key lifestyle. Experience leveled-up living like you've never seen before -with over 25,000 square feet of pet friendly indoor and outdoor amenity spaces designed to bring the community together and make life more fun and fulfilling. You're free to enjoy our communal field house, state-of-the-art fitness center, sauna, outdoor sports court, co-work and private work pods, lounge, and so much more. We can't wait to show you!
Oxenfree Clear Creek is a townhouse community located in Adams County and the 80003 ZIP Code. This area is served by the Westminster 50 attendance zone.
Unique Features
- Indoor/outdoor Play Areas
- Co-working Lounge
- Other
- Wellness Spa
Community Amenities
Fitness Center
Playground
Clubhouse
Business Center
Grill
Conference Rooms
24 Hour Access
Trash Pickup - Curbside
Property Services
- 24 Hour Access
- Trash Pickup - Curbside
- EV Charging
Shared Community
- Business Center
- Clubhouse
- Lounge
- Multi Use Room
- Conference Rooms
Fitness & Recreation
- Fitness Center
- Sauna
- Spa
- Playground
- Basketball Court
- Gameroom
- Media Center/Movie Theatre
- Pickleball Court
Outdoor Features
- Courtyard
- Grill
- Picnic Area
- Zen Garden
- Dog Park
Townhome Features
Washer/Dryer
Air Conditioning
Dishwasher
High Speed Internet Access
Walk-In Closets
Microwave
Refrigerator
Tub/Shower
Indoor Features
- High Speed Internet Access
- Washer/Dryer
- Air Conditioning
- Heating
- Ceiling Fans
- Smoke Free
- Cable Ready
- Storage Space
- Double Vanities
- Tub/Shower
- Wheelchair Accessible (Rooms)
Kitchen Features & Appliances
- Dishwasher
- Microwave
- Oven
- Range
- Refrigerator
- Freezer
- Quartz Countertops
Floor Plan Details
- Carpet
- Vinyl Flooring
- Dining Room
- High Ceilings
- Office
- Views
- Walk-In Closets
- Double Pane Windows
- Window Coverings
- Large Bedrooms
- Balcony
- Patio
- Porch
- 24 Hour Access
- Trash Pickup - Curbside
- EV Charging
- Business Center
- Clubhouse
- Lounge
- Multi Use Room
- Conference Rooms
- Courtyard
- Grill
- Picnic Area
- Zen Garden
- Dog Park
- Fitness Center
- Sauna
- Spa
- Playground
- Basketball Court
- Gameroom
- Media Center/Movie Theatre
- Pickleball Court
- Indoor/outdoor Play Areas
- Co-working Lounge
- Other
- Wellness Spa
- High Speed Internet Access
- Washer/Dryer
- Air Conditioning
- Heating
- Ceiling Fans
- Smoke Free
- Cable Ready
- Storage Space
- Double Vanities
- Tub/Shower
- Wheelchair Accessible (Rooms)
- Dishwasher
- Microwave
- Oven
- Range
- Refrigerator
- Freezer
- Quartz Countertops
- Carpet
- Vinyl Flooring
- Dining Room
- High Ceilings
- Office
- Views
- Walk-In Closets
- Double Pane Windows
- Window Coverings
- Large Bedrooms
- Balcony
- Patio
- Porch
| Monday | 10am - 6pm |
|---|---|
| Tuesday | 10am - 6pm |
| Wednesday | 10am - 6pm |
| Thursday | 10am - 6pm |
| Friday | 10am - 6pm |
| Saturday | 10am - 4pm |
| Sunday | Closed |
Located about seven miles from downtown, North Denver extends from the Denver Boulder Turnpike south to about 52nd Avenue, then extends east, following I-76 to the South Platte River. This large area includes the smaller communities of Westminster, Berkley, Chaffee Park, Globeville, and North Washington. North Denver is picturesque and wooded, featuring several large lakes and mountain views.
Residents in the northwest portion of North Denver enjoy easy access to the Westminster Station, making it ideal for commuters. The area also features several shops and restaurants, including Westminster Plaza Shopping Center, Elvis Cinemas, King Soopers, and Spero Winery. Residents of North Denver enjoy picnics at Lowell Ponds State Wildlife Area, golfing at Willis Case Golf Course, and attending classes at Regis University.
Learn more about living in North DenverCompare neighborhood and city base rent averages by bedroom.
| North Denver | Arvada, CO | |
|---|---|---|
| Studio | $598 | - |
| 1 Bedroom | $1,043 | - |
| 2 Bedrooms | $1,439 | $2,241 |
| 3 Bedrooms | $2,432 | $2,968 |
| Colleges & Universities | Distance | ||
|---|---|---|---|
| Colleges & Universities | Distance | ||
| Drive: | 7 min | 2.7 mi | |
| Drive: | 10 min | 6.3 mi | |
| Drive: | 15 min | 6.5 mi | |
| Drive: | 15 min | 6.6 mi |
 The GreatSchools Rating helps parents compare schools within a state based on a variety of school quality indicators and provides a helpful picture of how effectively each school serves all of its students. Ratings are on a scale of 1 (below average) to 10 (above average) and can include test scores, college readiness, academic progress, advanced courses, equity, discipline and attendance data. We also advise parents to visit schools, consider other information on school performance and programs, and consider family needs as part of the school selection process.
The GreatSchools Rating helps parents compare schools within a state based on a variety of school quality indicators and provides a helpful picture of how effectively each school serves all of its students. Ratings are on a scale of 1 (below average) to 10 (above average) and can include test scores, college readiness, academic progress, advanced courses, equity, discipline and attendance data. We also advise parents to visit schools, consider other information on school performance and programs, and consider family needs as part of the school selection process.
View GreatSchools Rating Methodology
Data provided by GreatSchools.org © 2026. All rights reserved.
Transportation options available in Arvada include Pepsi Center-Elitch Gardens, located 6.0 miles from Oxenfree Clear Creek. Oxenfree Clear Creek is near Denver International, located 26.9 miles or 35 minutes away.
| Transit / Subway | Distance | ||
|---|---|---|---|
| Transit / Subway | Distance | ||
|
|
Drive: | 14 min | 6.0 mi |
|
|
Drive: | 16 min | 6.6 mi |
| Drive: | 13 min | 6.8 mi | |
|
|
Drive: | 14 min | 6.9 mi |
| Drive: | 13 min | 6.9 mi |
| Commuter Rail | Distance | ||
|---|---|---|---|
| Commuter Rail | Distance | ||
| Drive: | 3 min | 1.1 mi | |
|
60Th & Sheridan - Arvada Gold Strike Station Track 1
|
Drive: | 5 min | 1.6 mi |
|
Westminster Station S-Bound
|
Drive: | 4 min | 1.6 mi |
| Drive: | 4 min | 1.6 mi | |
|
Pecos Junction Station Track 1
|
Drive: | 6 min | 2.5 mi |
| Airports | Distance | ||
|---|---|---|---|
| Airports | Distance | ||
|
Denver International
|
Drive: | 35 min | 26.9 mi |
Time and distance from Oxenfree Clear Creek.
| Shopping Centers | Distance | ||
|---|---|---|---|
| Shopping Centers | Distance | ||
| Walk: | 17 min | 0.9 mi | |
| Walk: | 20 min | 1.1 mi | |
| Drive: | 4 min | 1.7 mi |
| Parks and Recreation | Distance | ||
|---|---|---|---|
| Parks and Recreation | Distance | ||
|
Majestic View Nature Center
|
Drive: | 11 min | 4.3 mi |
|
Wheat Ridge Active Adult Center
|
Drive: | 11 min | 5.1 mi |
|
Landry's Downtown Aquarium
|
Drive: | 12 min | 5.5 mi |
|
Centennial Gardens
|
Drive: | 13 min | 5.7 mi |
|
Two Ponds National Wildlife Refuge
|
Drive: | 11 min | 5.9 mi |
| Hospitals | Distance | ||
|---|---|---|---|
| Hospitals | Distance | ||
| Drive: | 11 min | 5.5 mi | |
| Drive: | 14 min | 6.4 mi | |
| Drive: | 17 min | 7.4 mi |
| Military Bases | Distance | ||
|---|---|---|---|
| Military Bases | Distance | ||
| Drive: | 50 min | 24.3 mi | |
| Drive: | 91 min | 71.0 mi | |
| Drive: | 100 min | 80.6 mi |
Oxenfree Clear Creek Photos
-
Ascent 3 x 3 B warm industrial upgraded townhome
-
Caption
-
Oxenfree Clear Creek townhomes lining the amenity lawn.
-
Oxenfree Clear Creek townhomes lining the amenity lawn.
-
Ascent 3 x 3 A -Farmhouse Modern Standard
-
Ascent 4 x 3 A Balcony
-
Ascent 4 x 3 A Kitchen 1
-
Ascent 4 x 3 A Kitchen 2
-
Ascent 4 x 3 A Living 2
Floor Plans
-
Ascent 3 x 3 A L2
-
Ascent 3 x 3 A L1
-
Ascent 3 x 3 A L3
-
Ascent 3 x 3 B L2
-
Ascent 3 x 3 B L1
-
Ascent 3 x 3 B L3
Nearby Apartments
Within 50 Miles of Oxenfree Clear Creek
Oxenfree Clear Creek has units with in‑unit washers and dryers, making laundry day simple for residents.
Utilities are not included in rent. Residents should plan to set up and pay for all services separately.
Parking is available at Oxenfree Clear Creek. Contact this property for details.
Yes, Oxenfree Clear Creek welcomes pets. Breed restrictions, weight limits, and additional fees may apply. View this property's pet policy.
A good rule of thumb is to spend no more than 30% of your gross income on rent. Based on the lowest available rent of $2,969 for a three-bedrooms, you would need to earn about $107,000 per year to qualify. Want to double-check your budget? Try our Rent Affordability Calculator to see how much rent fits your income and lifestyle.
Oxenfree Clear Creek is offering Specials for eligible applicants, with rental rates starting at $2,969.
Yes! Oxenfree Clear Creek offers 3 Matterport 3D Tours. Explore different floor plans and see unit level details, all without leaving home.
Applicant has the right to provide the property manager or owner with a Portable Tenant Screening Report (PTSR) that is not more than 30 days old, as defined in § 38-12-902(2.5), Colorado Revised Statutes; and 2) if Applicant provides the property manager or owner with a PTSR, the property manager or owner is prohibited from: a) charging Applicant a rental application fee; or b) charging Applicant a fee for the property manager or owner to access or use the PTSR.
What Are Walk Score®, Transit Score®, and Bike Score® Ratings?
Walk Score® measures the walkability of any address. Transit Score® measures access to public transit. Bike Score® measures the bikeability of any address.
What is a Sound Score Rating?
A Sound Score Rating aggregates noise caused by vehicle traffic, airplane traffic and local sources
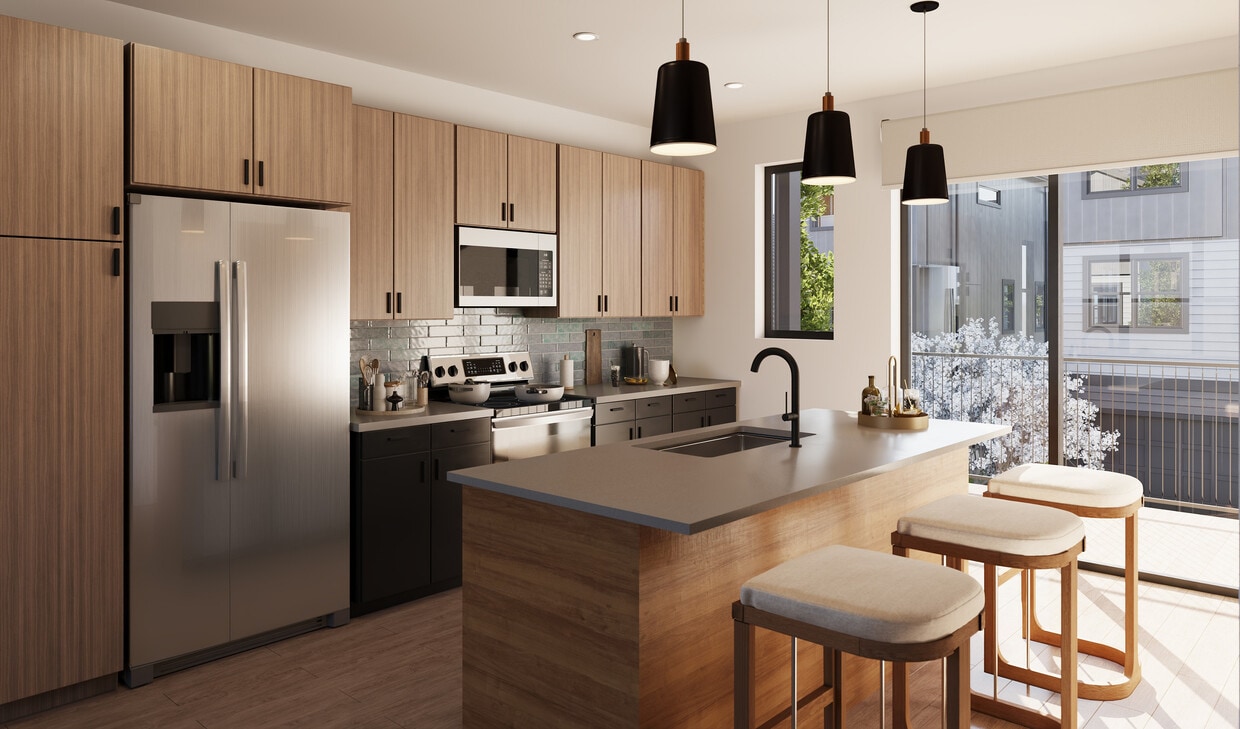
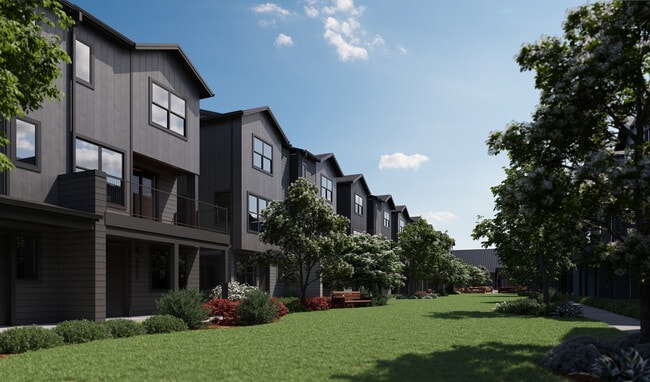

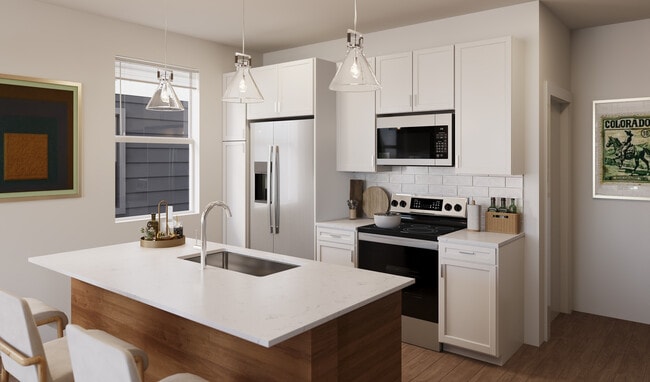
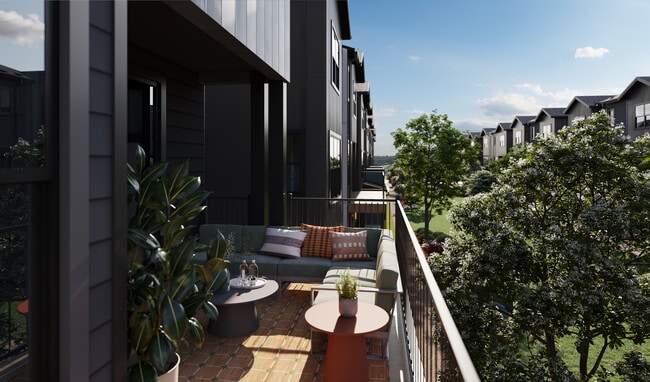
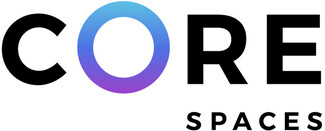



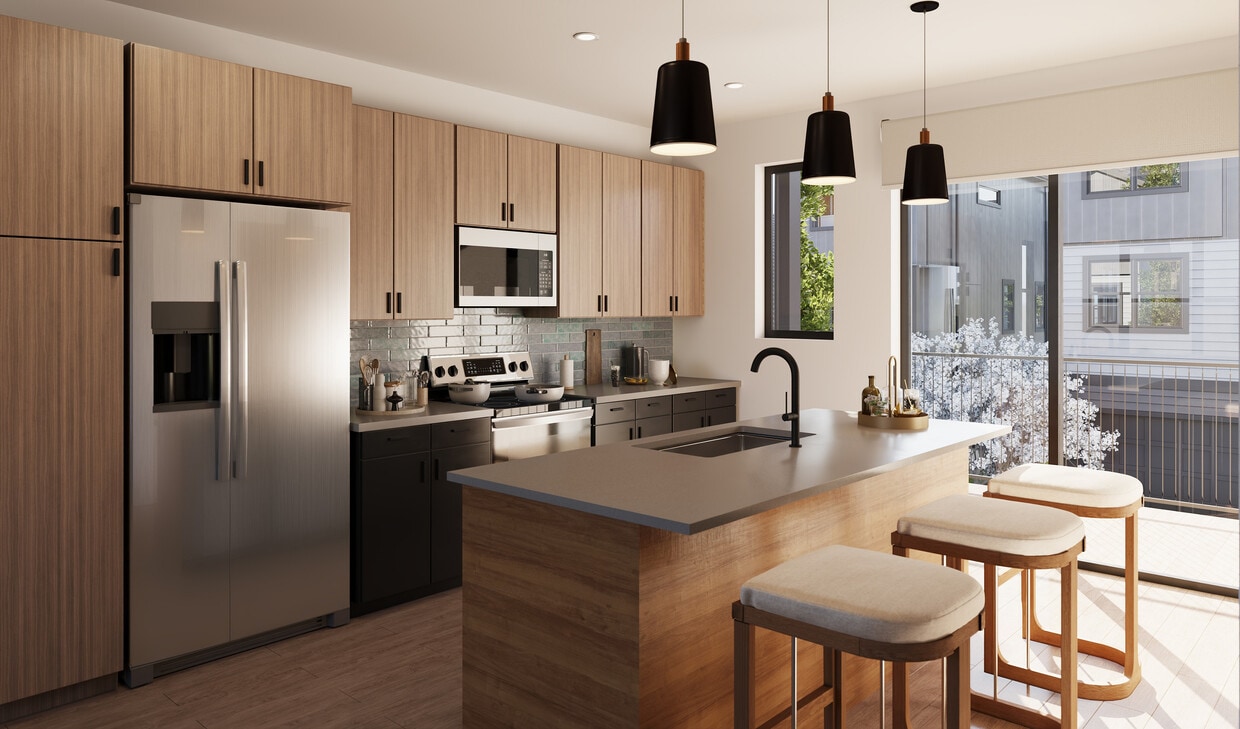
Property Manager Responded