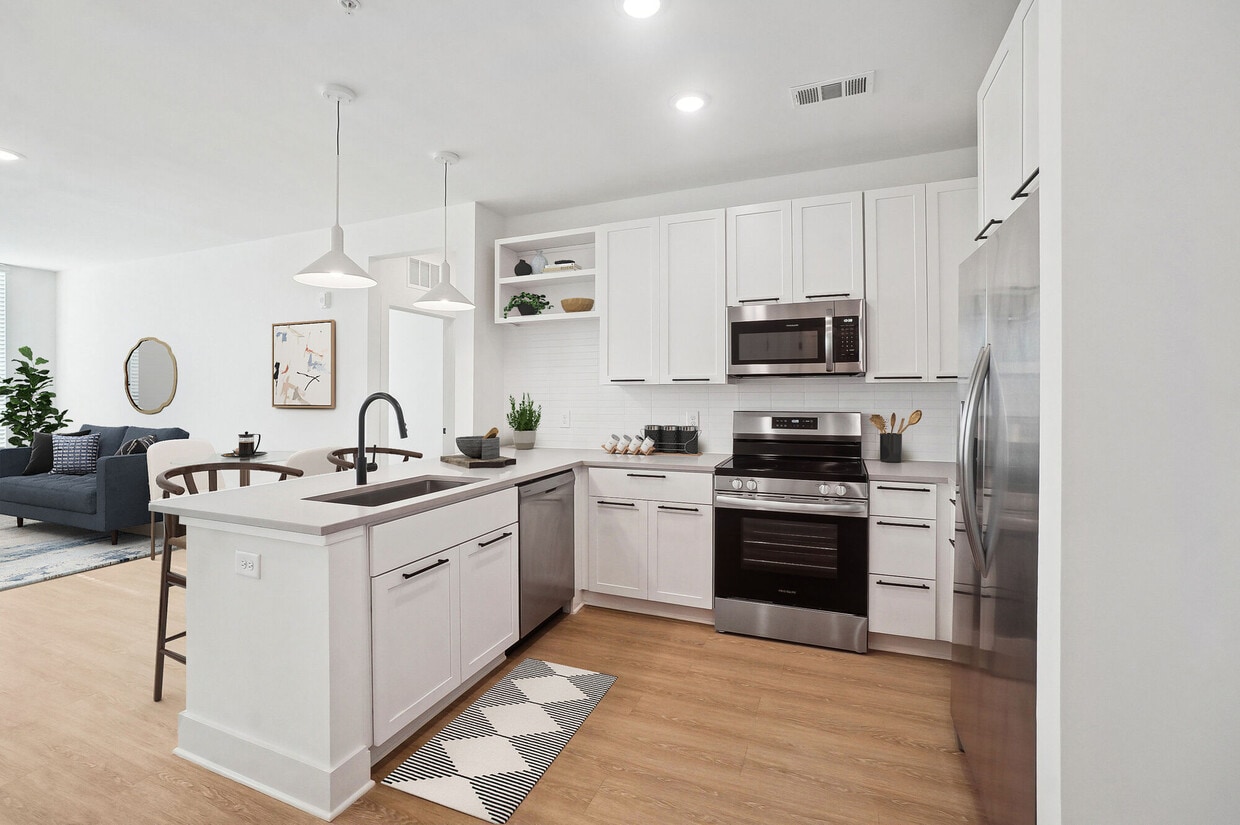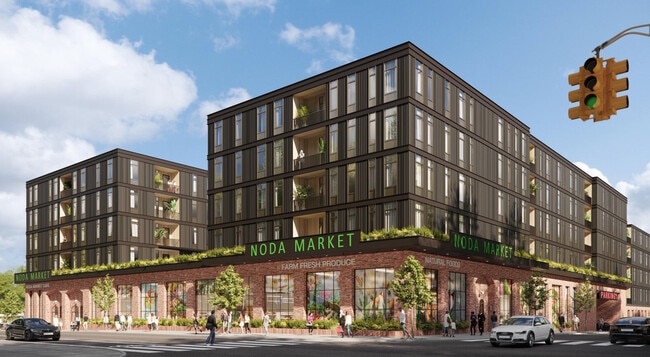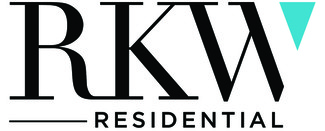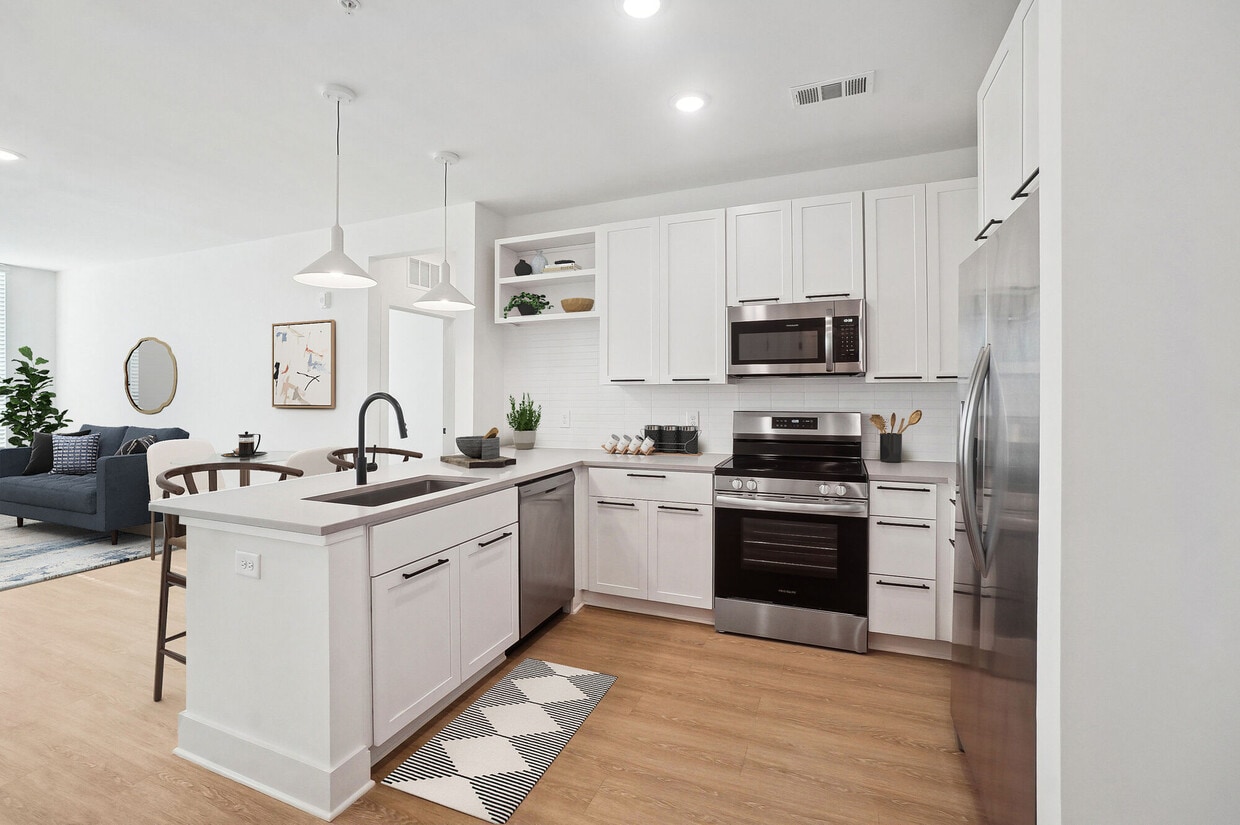-
Monthly Rent
$1,229 - $3,195
-
Bedrooms
Studio - 3 bd
-
Bathrooms
1 - 2 ba
-
Square Feet
425 - 1,342 sq ft
Get to know One NoDa Park and discover a luxe launchpad for exploring a neighborhood with no shortage of options. Here, every residence is one-of-a-kind and each day is an adventure — whether you’re exploring the neighboring green expanse with over 30 miles of trails, taking in the scene at one of NoDa’s galleries or venues, or grabbing a local bite or brew at a nearby cafe. One NoDa Park is a living experience with natural connections and cool confidence unlike any other in Charlotte. No matter where your path leads or how you choose to spend your day, there’s only One NoDa Park to welcome you home.
Highlights
- New Construction
- Floor to Ceiling Windows
- Loft Layout
- Roof Terrace
- Cabana
- Pet Washing Station
- Pool
- Walk-In Closets
- Planned Social Activities
Pricing & Floor Plans
-
Unit 640price $1,229square feet 425availibility Now
-
Unit 635price $1,229square feet 425availibility Now
-
Unit 639price $1,229square feet 425availibility Now
-
Unit 587price $1,365square feet 509availibility May 2
-
Unit 787price $1,385square feet 509availibility Jun 13
-
Unit 664price $1,509square feet 671availibility Now
-
Unit 764price $1,524square feet 671availibility Now
-
Unit 462price $1,509square feet 671availibility May 2
-
Unit 109price $1,532square feet 678availibility Now
-
Unit 125price $1,532square feet 678availibility Now
-
Unit 479price $1,719square feet 678availibility Now
-
Unit 132price $1,610square feet 709availibility Now
-
Unit 332price $1,835square feet 709availibility Now
-
Unit 532price $1,840square feet 709availibility Now
-
Unit 116price $1,614square feet 690availibility Now
-
Unit 516price $1,690square feet 690availibility Now
-
Unit 473price $1,649square feet 690availibility Now
-
Unit 463price $1,649square feet 690availibility Now
-
Unit 773price $1,659square feet 690availibility Now
-
Unit 677price $1,675square feet 579availibility Now
-
Unit 777price $1,690square feet 579availibility Now
-
Unit 515price $1,740square feet 645availibility Now
-
Unit 431price $1,745square feet 645availibility Now
-
Unit 115price $1,760square feet 645availibility Now
-
Unit 380price $1,825square feet 833availibility Now
-
Unit 429price $1,847square feet 833availibility Now
-
Unit 447price $1,872square feet 833availibility Now
-
Unit 211price $1,830square feet 716availibility Now
-
Unit 417price $1,840square feet 716availibility Now
-
Unit 411price $1,840square feet 716availibility Now
-
Unit 549price $1,875square feet 791availibility Now
-
Unit 449price $1,994square feet 791availibility Now
-
Unit 649price $1,994square feet 791availibility Now
-
Unit 122price $1,900square feet 804availibility Now
-
Unit 138price $1,825square feet 700availibility Mar 21
-
Unit 643price $1,300square feet 447availibility May 9
-
Unit 501price $2,014square feet 930availibility Now
-
Unit 401price $2,019square feet 930availibility Now
-
Unit 419price $2,040square feet 935availibility Now
-
Unit 121price $2,200square feet 935availibility Now
-
Unit 119price $2,200square feet 935availibility Now
-
Unit 320price $2,045square feet 995availibility Now
-
Unit 656price $2,495square feet 995availibility Now
-
Unit 756price $2,510square feet 995availibility Now
-
Unit 665price $2,134square feet 1,078availibility Now
-
Unit 302price $2,259square feet 1,015availibility Now
-
Unit 502price $2,364square feet 1,015availibility Now
-
Unit 402price $2,369square feet 1,015availibility Now
-
Unit 660price $2,394square feet 1,013availibility Now
-
Unit 405price $2,394square feet 1,013availibility Now
-
Unit 760price $2,409square feet 1,013availibility Now
-
Unit 412price $2,544square feet 1,011availibility Now
-
Unit 112price $2,559square feet 1,011availibility Now
-
Unit 451price $2,334square feet 1,097availibility Mar 7
-
Unit 551price $2,529square feet 1,097availibility May 28
-
Unit 666price $2,640square feet 1,182availibility Now
-
Unit 566price $3,140square feet 1,182availibility Now
-
Unit 766price $3,160square feet 1,182availibility Now
-
Unit 310price $2,985square feet 1,328availibility Now
-
Unit 304price $3,185square feet 1,342availibility Now
-
Unit 504price $3,190square feet 1,342availibility Now
-
Unit 404price $3,195square feet 1,342availibility Now
-
Unit 640price $1,229square feet 425availibility Now
-
Unit 635price $1,229square feet 425availibility Now
-
Unit 639price $1,229square feet 425availibility Now
-
Unit 587price $1,365square feet 509availibility May 2
-
Unit 787price $1,385square feet 509availibility Jun 13
-
Unit 664price $1,509square feet 671availibility Now
-
Unit 764price $1,524square feet 671availibility Now
-
Unit 462price $1,509square feet 671availibility May 2
-
Unit 109price $1,532square feet 678availibility Now
-
Unit 125price $1,532square feet 678availibility Now
-
Unit 479price $1,719square feet 678availibility Now
-
Unit 132price $1,610square feet 709availibility Now
-
Unit 332price $1,835square feet 709availibility Now
-
Unit 532price $1,840square feet 709availibility Now
-
Unit 116price $1,614square feet 690availibility Now
-
Unit 516price $1,690square feet 690availibility Now
-
Unit 473price $1,649square feet 690availibility Now
-
Unit 463price $1,649square feet 690availibility Now
-
Unit 773price $1,659square feet 690availibility Now
-
Unit 677price $1,675square feet 579availibility Now
-
Unit 777price $1,690square feet 579availibility Now
-
Unit 515price $1,740square feet 645availibility Now
-
Unit 431price $1,745square feet 645availibility Now
-
Unit 115price $1,760square feet 645availibility Now
-
Unit 380price $1,825square feet 833availibility Now
-
Unit 429price $1,847square feet 833availibility Now
-
Unit 447price $1,872square feet 833availibility Now
-
Unit 211price $1,830square feet 716availibility Now
-
Unit 417price $1,840square feet 716availibility Now
-
Unit 411price $1,840square feet 716availibility Now
-
Unit 549price $1,875square feet 791availibility Now
-
Unit 449price $1,994square feet 791availibility Now
-
Unit 649price $1,994square feet 791availibility Now
-
Unit 122price $1,900square feet 804availibility Now
-
Unit 138price $1,825square feet 700availibility Mar 21
-
Unit 643price $1,300square feet 447availibility May 9
-
Unit 501price $2,014square feet 930availibility Now
-
Unit 401price $2,019square feet 930availibility Now
-
Unit 419price $2,040square feet 935availibility Now
-
Unit 121price $2,200square feet 935availibility Now
-
Unit 119price $2,200square feet 935availibility Now
-
Unit 320price $2,045square feet 995availibility Now
-
Unit 656price $2,495square feet 995availibility Now
-
Unit 756price $2,510square feet 995availibility Now
-
Unit 665price $2,134square feet 1,078availibility Now
-
Unit 302price $2,259square feet 1,015availibility Now
-
Unit 502price $2,364square feet 1,015availibility Now
-
Unit 402price $2,369square feet 1,015availibility Now
-
Unit 660price $2,394square feet 1,013availibility Now
-
Unit 405price $2,394square feet 1,013availibility Now
-
Unit 760price $2,409square feet 1,013availibility Now
-
Unit 412price $2,544square feet 1,011availibility Now
-
Unit 112price $2,559square feet 1,011availibility Now
-
Unit 451price $2,334square feet 1,097availibility Mar 7
-
Unit 551price $2,529square feet 1,097availibility May 28
-
Unit 666price $2,640square feet 1,182availibility Now
-
Unit 566price $3,140square feet 1,182availibility Now
-
Unit 766price $3,160square feet 1,182availibility Now
-
Unit 310price $2,985square feet 1,328availibility Now
-
Unit 304price $3,185square feet 1,342availibility Now
-
Unit 504price $3,190square feet 1,342availibility Now
-
Unit 404price $3,195square feet 1,342availibility Now
Fees and Policies
The fees listed below are community-provided and may exclude utilities or add-ons. All payments are made directly to the property and are non-refundable unless otherwise specified.
-
Dogs
-
One-Time Pet FeeMax of 255. Charged per pet.$350 - $350
Restrictions:We are a pet-friendly community allowing 2 pets per unit with a combined weight limit of 85 pounds. Qualified service animals are always welcome without additional fees or rent. Veterinary documentation must be provided to include breed, weight once fully grown, and current vaccination records at the time of occupancy. Pet policies are subject to management's discretion. Please call for more information.Read More Read Less -
-
Cats
-
One-Time Pet FeeMax of 255. Charged per pet.$350 - $350
Restrictions:We are a pet-friendly community allowing 2 pets per unit with a combined weight limit of 85 pounds. Qualified service animals are always welcome without additional fees or rent. Veterinary documentation must be provided to include breed, weight once fully grown, and current vaccination records at the time of occupancy. Pet policies are subject to management's discretion. Please call for more information. -
Property Fee Disclaimer: Based on community-supplied data and independent market research. Subject to change without notice. May exclude fees for mandatory or optional services and usage-based utilities.
Details
Lease Options
-
12 - 18 Month Leases
Property Information
-
Built in 2024
-
383 units/7 stories
-
Furnished Units Available
Matterport 3D Tours
Select a unit to view pricing & availability
About One Noda Park
Get to know One NoDa Park and discover a luxe launchpad for exploring a neighborhood with no shortage of options. Here, every residence is one-of-a-kind and each day is an adventure — whether you’re exploring the neighboring green expanse with over 30 miles of trails, taking in the scene at one of NoDa’s galleries or venues, or grabbing a local bite or brew at a nearby cafe. One NoDa Park is a living experience with natural connections and cool confidence unlike any other in Charlotte. No matter where your path leads or how you choose to spend your day, there’s only One NoDa Park to welcome you home.
One Noda Park is an apartment community located in Mecklenburg County and the 28206 ZIP Code. This area is served by the Charlotte-Mecklenburg attendance zone.
Unique Features
- Creative Coworking Mezzanine with Coffee Lounge
- Floor-To-Ceiling Windows
- Full-size Washer & Dryer
- Functional Built-in Desk
- Athletic Club w/ Indoor-Outdoor Fitness Experience
- Convenient Access to Sprout Farmers Market
- Uptown & Park Views
- Courtyard View
- Dog Park & Groom Room
- Professionally Managed Community
- ADA accessible floorplans
- EV Charging Stations
- Private Offices
- Recurring Private Events for Residents
- Resort-Style Pool with Private Cabanas
- Spacious Bedrooms
- Adjacent to Dozens of Restaurants & Breweries
- Around-The-Clock Maintenance
- Open Concept Floor Plans
- Dual Vanity Sinks in Primary Bathroom
- Modern Mud Nooks
- Pool View
- Top Floor
- Access to the Hello Alfred App
- Direct Access to Lynx Blue Line
- Exposed Wood Shelving in Kitchen
- Gourmet Kitchen with Granite Countertops
- Air conditioning - central air
- Custom Cabinetry with Ceraminc Tile Backsplash
- Outdoor Courtyard with Gourmet Grilling Stations
- Wood-Inspired Flooring
Community Amenities
Pool
Fitness Center
Elevator
Clubhouse
Roof Terrace
Controlled Access
Recycling
Business Center
Property Services
- Package Service
- Wi-Fi
- Controlled Access
- Maintenance on site
- Property Manager on Site
- 24 Hour Access
- On-Site Retail
- Trash Pickup - Door to Door
- Recycling
- Planned Social Activities
- Pet Play Area
- Pet Washing Station
- EV Charging
- Key Fob Entry
Shared Community
- Elevator
- Business Center
- Clubhouse
- Lounge
- Multi Use Room
- Breakfast/Coffee Concierge
- Storage Space
Fitness & Recreation
- Fitness Center
- Pool
- Bicycle Storage
- Walking/Biking Trails
Outdoor Features
- Roof Terrace
- Sundeck
- Cabana
- Courtyard
- Grill
- Dog Park
Apartment Features
Washer/Dryer
Air Conditioning
Dishwasher
Loft Layout
High Speed Internet Access
Walk-In Closets
Island Kitchen
Granite Countertops
Indoor Features
- High Speed Internet Access
- Washer/Dryer
- Air Conditioning
- Heating
- Ceiling Fans
- Smoke Free
- Cable Ready
- Storage Space
- Double Vanities
- Tub/Shower
- Handrails
- Intercom
- Sprinkler System
- Framed Mirrors
- Wheelchair Accessible (Rooms)
Kitchen Features & Appliances
- Dishwasher
- Disposal
- Ice Maker
- Granite Countertops
- Stainless Steel Appliances
- Pantry
- Island Kitchen
- Kitchen
- Microwave
- Oven
- Range
- Refrigerator
- Freezer
- Warming Drawer
- Instant Hot Water
- Quartz Countertops
Model Details
- Vinyl Flooring
- Office
- Views
- Walk-In Closets
- Linen Closet
- Furnished
- Loft Layout
- Window Coverings
- Large Bedrooms
- Floor to Ceiling Windows
- Balcony
Situated about one mile northeast of Uptown Charlotte, NoDa gets its name from the neighborhood’s main thoroughfare—North Davidson Street. NoDa is famously known as the city’s historic, arts, and entertainment district—offering an array of eclectic galleries, music venues, artisan shops, coffeehouses, dive bars, and local eateries to explore in a stretch of five blocks. Among the neighborhood’s fantastic performance venues are the Evening Muse and Neighborhood Theatre, each hosting a wide variety of touring bands year round.
NoDa blends the historic with the modern, featuring a bevy of charming red-brick buildings adorned with vibrant murals. Many talented artists, musicians, and other creatives call the neighborhood home, sharing a commitment to promoting the arts, living eco-friendly lifestyles, and supporting small businesses. In addition to its unique atmosphere, residents enjoy access to LYNX Blue Line light rail extension from Uptown and all that the Queen City has to offer.
Learn more about living in NoDaCompare neighborhood and city base rent averages by bedroom.
| NoDa | Charlotte, NC | |
|---|---|---|
| Studio | $1,350 | $1,385 |
| 1 Bedroom | $1,546 | $1,469 |
| 2 Bedrooms | $2,130 | $1,756 |
| 3 Bedrooms | $2,761 | $2,149 |
- Package Service
- Wi-Fi
- Controlled Access
- Maintenance on site
- Property Manager on Site
- 24 Hour Access
- On-Site Retail
- Trash Pickup - Door to Door
- Recycling
- Planned Social Activities
- Pet Play Area
- Pet Washing Station
- EV Charging
- Key Fob Entry
- Elevator
- Business Center
- Clubhouse
- Lounge
- Multi Use Room
- Breakfast/Coffee Concierge
- Storage Space
- Roof Terrace
- Sundeck
- Cabana
- Courtyard
- Grill
- Dog Park
- Fitness Center
- Pool
- Bicycle Storage
- Walking/Biking Trails
- Creative Coworking Mezzanine with Coffee Lounge
- Floor-To-Ceiling Windows
- Full-size Washer & Dryer
- Functional Built-in Desk
- Athletic Club w/ Indoor-Outdoor Fitness Experience
- Convenient Access to Sprout Farmers Market
- Uptown & Park Views
- Courtyard View
- Dog Park & Groom Room
- Professionally Managed Community
- ADA accessible floorplans
- EV Charging Stations
- Private Offices
- Recurring Private Events for Residents
- Resort-Style Pool with Private Cabanas
- Spacious Bedrooms
- Adjacent to Dozens of Restaurants & Breweries
- Around-The-Clock Maintenance
- Open Concept Floor Plans
- Dual Vanity Sinks in Primary Bathroom
- Modern Mud Nooks
- Pool View
- Top Floor
- Access to the Hello Alfred App
- Direct Access to Lynx Blue Line
- Exposed Wood Shelving in Kitchen
- Gourmet Kitchen with Granite Countertops
- Air conditioning - central air
- Custom Cabinetry with Ceraminc Tile Backsplash
- Outdoor Courtyard with Gourmet Grilling Stations
- Wood-Inspired Flooring
- High Speed Internet Access
- Washer/Dryer
- Air Conditioning
- Heating
- Ceiling Fans
- Smoke Free
- Cable Ready
- Storage Space
- Double Vanities
- Tub/Shower
- Handrails
- Intercom
- Sprinkler System
- Framed Mirrors
- Wheelchair Accessible (Rooms)
- Dishwasher
- Disposal
- Ice Maker
- Granite Countertops
- Stainless Steel Appliances
- Pantry
- Island Kitchen
- Kitchen
- Microwave
- Oven
- Range
- Refrigerator
- Freezer
- Warming Drawer
- Instant Hot Water
- Quartz Countertops
- Vinyl Flooring
- Office
- Views
- Walk-In Closets
- Linen Closet
- Furnished
- Loft Layout
- Window Coverings
- Large Bedrooms
- Floor to Ceiling Windows
- Balcony
| Monday | 9am - 6pm |
|---|---|
| Tuesday | 9am - 6pm |
| Wednesday | 9am - 6pm |
| Thursday | 9am - 6pm |
| Friday | 9am - 6pm |
| Saturday | 10am - 5pm |
| Sunday | 1pm - 5pm |
| Colleges & Universities | Distance | ||
|---|---|---|---|
| Colleges & Universities | Distance | ||
| Drive: | 6 min | 3.2 mi | |
| Drive: | 8 min | 3.8 mi | |
| Drive: | 9 min | 4.4 mi | |
| Drive: | 10 min | 5.2 mi |
 The GreatSchools Rating helps parents compare schools within a state based on a variety of school quality indicators and provides a helpful picture of how effectively each school serves all of its students. Ratings are on a scale of 1 (below average) to 10 (above average) and can include test scores, college readiness, academic progress, advanced courses, equity, discipline and attendance data. We also advise parents to visit schools, consider other information on school performance and programs, and consider family needs as part of the school selection process.
The GreatSchools Rating helps parents compare schools within a state based on a variety of school quality indicators and provides a helpful picture of how effectively each school serves all of its students. Ratings are on a scale of 1 (below average) to 10 (above average) and can include test scores, college readiness, academic progress, advanced courses, equity, discipline and attendance data. We also advise parents to visit schools, consider other information on school performance and programs, and consider family needs as part of the school selection process.
View GreatSchools Rating Methodology
Data provided by GreatSchools.org © 2026. All rights reserved.
Transportation options available in Charlotte include 36Th St Station, located 0.4 mile from One Noda Park. One Noda Park is near Charlotte/Douglas International, located 10.4 miles or 21 minutes away, and Concord-Padgett Regional, located 12.6 miles or 19 minutes away.
| Transit / Subway | Distance | ||
|---|---|---|---|
| Transit / Subway | Distance | ||
| Walk: | 8 min | 0.4 mi | |
| Drive: | 3 min | 1.1 mi | |
| Drive: | 4 min | 1.4 mi | |
| Drive: | 4 min | 1.9 mi | |
| Drive: | 5 min | 2.5 mi |
| Commuter Rail | Distance | ||
|---|---|---|---|
| Commuter Rail | Distance | ||
|
|
Drive: | 4 min | 1.6 mi |
| Drive: | 32 min | 23.4 mi | |
|
|
Drive: | 33 min | 23.5 mi |
| Drive: | 47 min | 38.0 mi |
| Airports | Distance | ||
|---|---|---|---|
| Airports | Distance | ||
|
Charlotte/Douglas International
|
Drive: | 21 min | 10.4 mi |
|
Concord-Padgett Regional
|
Drive: | 19 min | 12.6 mi |
Time and distance from One Noda Park.
| Shopping Centers | Distance | ||
|---|---|---|---|
| Shopping Centers | Distance | ||
| Walk: | 9 min | 0.5 mi | |
| Walk: | 9 min | 0.5 mi | |
| Walk: | 10 min | 0.5 mi |
| Parks and Recreation | Distance | ||
|---|---|---|---|
| Parks and Recreation | Distance | ||
|
Discovery Place
|
Drive: | 5 min | 2.7 mi |
|
RibbonWalk Nature Preserve
|
Drive: | 9 min | 5.4 mi |
|
Charlotte Nature Museum
|
Drive: | 13 min | 6.2 mi |
|
Evergreen Nature Preserve
|
Drive: | 12 min | 6.3 mi |
|
Reedy Creek Nature Center & Preserve
|
Drive: | 17 min | 7.1 mi |
| Hospitals | Distance | ||
|---|---|---|---|
| Hospitals | Distance | ||
| Drive: | 9 min | 4.1 mi | |
| Drive: | 10 min | 4.8 mi | |
| Drive: | 9 min | 6.3 mi |
One Noda Park Photos
-
-
Clubroom
-
-
-
-
-
-
-
Nearby Apartments
Within 50 Miles of One Noda Park
-
Bond on Mint
1007 S Mint St
Charlotte, NC 28203
$1,900 - $4,100
1-2 Br 3.2 mi
-
Vera at Savona Mill
725 Savona Mill Ln
Charlotte, NC 28208
$1,604 - $3,388
1-3 Br 3.4 mi
-
The Griff
1835 Morehead Rdg
Charlotte, NC 28208
$1,335 - $2,931
1-3 Br 3.8 mi
-
Eastover Ridge Apartments
3600 Eastover Ridge Dr
Charlotte, NC 28211
$1,277 - $2,057
1-3 Br 4.2 mi
-
Cameron South Park
6316 Cameron Forest Ln
Charlotte, NC 28210
$1,249 - $1,499
1-2 Br 8.7 mi
-
NOVEL River District By Crescent Communities
6006 Intertwine St
Charlotte, NC 28278
$1,625 - $2,664
1-2 Br 10.8 mi
One Noda Park has units with in‑unit washers and dryers, making laundry day simple for residents.
Utilities are not included in rent. Residents should plan to set up and pay for all services separately.
Parking is available at One Noda Park. Fees may apply depending on the type of parking offered. Contact this property for details.
One Noda Park has studios to three-bedrooms with rent ranges from $1,229/mo. to $3,195/mo.
Yes, One Noda Park welcomes pets. Breed restrictions, weight limits, and additional fees may apply. View this property's pet policy.
A good rule of thumb is to spend no more than 30% of your gross income on rent. Based on the lowest available rent of $1,229 for a studio, you would need to earn about $49,160 per year to qualify. Want to double-check your budget? Calculate how much rent you can afford with our Rent Affordability Calculator.
One Noda Park is not currently offering any rent specials. Check back soon, as promotions change frequently.
Yes! One Noda Park offers 5 Matterport 3D Tours. Explore different floor plans and see unit level details, all without leaving home.
What Are Walk Score®, Transit Score®, and Bike Score® Ratings?
Walk Score® measures the walkability of any address. Transit Score® measures access to public transit. Bike Score® measures the bikeability of any address.
What is a Sound Score Rating?
A Sound Score Rating aggregates noise caused by vehicle traffic, airplane traffic and local sources









