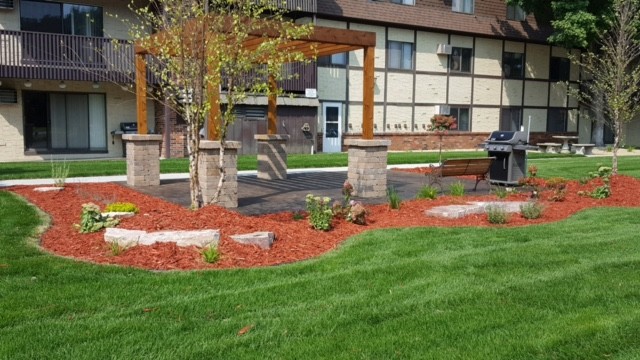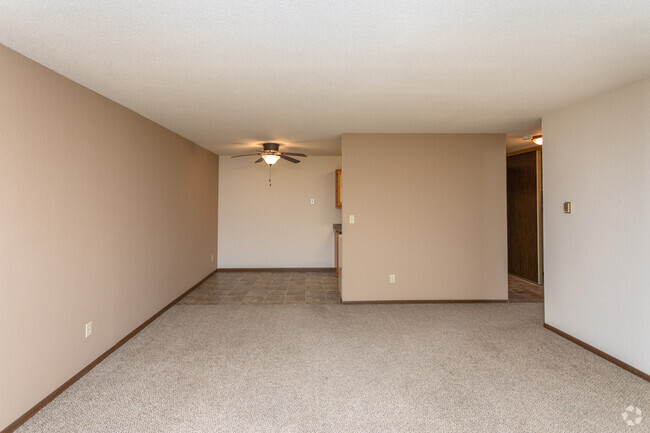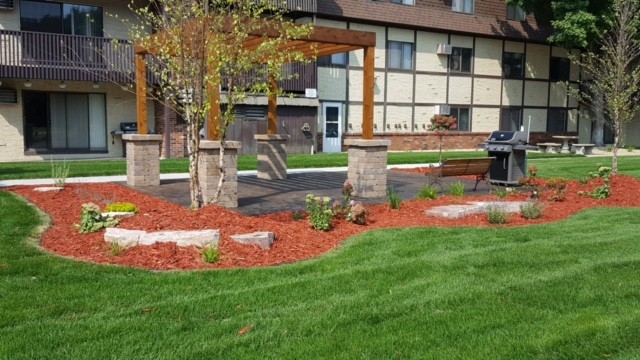-
Total Monthly Price
$957 - $1,152
-
Bedrooms
1 - 3 bd
-
Bathrooms
1 - 2 ba
-
Square Feet
730 - 1,370 sq ft
Welcome to Oaks at Bentonshire, a vibrant living community offering expansive 1, 2, and 3 bedroom apartments in St. Cloud. Just like the oak trees of Minnesota, our floor plans provide residents with breathing room and stability. Each layout is unique, but maximized for comfort and style, featuring amenities like plush carpeting, shaker cabinetry, and energy-efficient appliances. Schedule a tour today and discover why St. Cloud chooses Oaks at Bentonshire. Utilities Paid Directly to Provider by Resident: Electricity (Xcel Energy). Application Fees: $100 one-time hold fee and $50 application fee (both non-refundable and paid at the time of application). Total Rent with Monthly Fees: $900.00 - 1,330.00 (excludes any optional pet or garage fees).
Highlights
- Basketball Court
- Yard
- Pool
- Walk-In Closets
- Deck
- Office
- Controlled Access
- Sundeck
- Picnic Area
Pricing & Floor Plans
-
Unit 1550-103price $1,022square feet 784availibility Apr 5
-
Unit 00A308Aprice $1,152square feet 1,140availibility May 5
-
Unit 1550-103price $1,022square feet 784availibility Apr 5
-
Unit 00A308Aprice $1,152square feet 1,140availibility May 5
Fees and Policies
The fees listed below are community-provided and may exclude utilities or add-ons. All payments are made directly to the property and are non-refundable unless otherwise specified. Use the Cost Calculator to determine costs based on your needs.
-
Utilities & Essentials
-
Pest ControlCharged per unit.$2 / mo
-
-
One-Time Basics
-
Due at Application
-
Application Fee Per ApplicantCharged per applicant.$50
-
-
Due at Move-In
-
Administrative FeeCharged per unit.$100
-
-
Due at Application
-
Dogs
-
Dog FeeCharged per pet.$250
-
Dog RentCharged per pet.$30 / mo
200 lbs. Weight LimitRestrictions:Restricted dog breeds are Pit Bull, German Shepherd, Rottweiler, Wolf Dog, or any mix of these breeds.Read More Read LessComments -
-
Cats
-
Cat FeeCharged per pet.$250
-
Cat RentCharged per pet.$30 / mo
200 lbs. Weight LimitRestrictions:Comments -
-
Other
-
Renter's InsuranceThis property requires renter's insurance. If no Renter's Insurance is supplied and maintained at and through tenancy, a $12.00/month charge will apply. Charged per unit.$12
Property Fee Disclaimer: Based on community-supplied data and independent market research. Subject to change without notice. May exclude fees for mandatory or optional services and usage-based utilities.
Details
Utilities Included
-
Water
-
Heat
-
Trash Removal
-
Sewer
Lease Options
-
12 - 15 Month Leases
Property Information
-
Built in 1973
-
207 units/3 stories
Matterport 3D Tours
About Oaks at Bentonshire
Welcome to Oaks at Bentonshire, a vibrant living community offering expansive 1, 2, and 3 bedroom apartments in St. Cloud. Just like the oak trees of Minnesota, our floor plans provide residents with breathing room and stability. Each layout is unique, but maximized for comfort and style, featuring amenities like plush carpeting, shaker cabinetry, and energy-efficient appliances. Schedule a tour today and discover why St. Cloud chooses Oaks at Bentonshire. Utilities Paid Directly to Provider by Resident: Electricity (Xcel Energy). Application Fees: $100 one-time hold fee and $50 application fee (both non-refundable and paid at the time of application). Total Rent with Monthly Fees: $900.00 - 1,330.00 (excludes any optional pet or garage fees).
Oaks at Bentonshire is an apartment community located in Benton County and the 56304 ZIP Code. This area is served by the St. Cloud Public attendance zone.
Unique Features
- Detached Garages Available
- Shaker Cabinetry
- Abundant Natural Light
- Charming Brick Exterior
- Gas Grill Stations
- Colorful Playground
- Laundry Facility
- Plush Carpeting
- Private Garages
- Well-Lit Vanities
- Bike Racks
- Private Patio
- Energy-Efficient Appliances
- Full-sized Washer/Dryer
- Large Floorplans
- Brushed Nickel Lighting Fixtures
- Carport
- Community Center
- Mature Trees Throughout
- Picnic Area with Tree Arbor
- Play Area
- Ample Closet Space
- Blinds Throughout
- Breakfast Bar
- Community Lounge
- Resort-Style Swimming Pool
- Well-Manicured Grounds
Community Amenities
Pool
Fitness Center
Laundry Facilities
Playground
- Laundry Facilities
- Controlled Access
- Maintenance on site
- Property Manager on Site
- Business Center
- Lounge
- Storage Space
- Fitness Center
- Pool
- Playground
- Basketball Court
- Sundeck
- Grill
- Picnic Area
Apartment Features
Air Conditioning
Dishwasher
High Speed Internet Access
Walk-In Closets
Yard
Refrigerator
Tub/Shower
Disposal
Indoor Features
- High Speed Internet Access
- Air Conditioning
- Heating
- Ceiling Fans
- Cable Ready
- Storage Space
- Tub/Shower
Kitchen Features & Appliances
- Dishwasher
- Disposal
- Kitchen
- Oven
- Range
- Refrigerator
- Freezer
- Instant Hot Water
Model Details
- Carpet
- Vinyl Flooring
- Dining Room
- Family Room
- Office
- Walk-In Closets
- Linen Closet
- Window Coverings
- Large Bedrooms
- Balcony
- Patio
- Deck
- Yard
- Lawn
Located in central Minnesota, Saint Cloud combines city living with natural beauty along the Mississippi River. Known as "The Granite City," this community features diverse housing options, from downtown apartments averaging $878 for a one-bedroom to residential neighborhoods like Centennial and Lake George. The city's rental market shows steady growth, with rates increasing about 2.3% annually. The city maintains 95 parks across 1,400 acres, including Whitney Memorial Park and Munsinger Gardens, recognized among America's top public gardens. The presence of St. Cloud State University, Minnesota's third-largest university, contributes to the area's educational landscape.
Downtown Saint Cloud preserves its heritage while embracing growth, highlighted by the restored Paramount Theatre from 1921. The Mississippi River provides recreational opportunities, particularly around the Beaver Islands, a natural formation ideal for kayaking and canoeing.
Learn more about living in Saint Cloud- Laundry Facilities
- Controlled Access
- Maintenance on site
- Property Manager on Site
- Business Center
- Lounge
- Storage Space
- Sundeck
- Grill
- Picnic Area
- Fitness Center
- Pool
- Playground
- Basketball Court
- Detached Garages Available
- Shaker Cabinetry
- Abundant Natural Light
- Charming Brick Exterior
- Gas Grill Stations
- Colorful Playground
- Laundry Facility
- Plush Carpeting
- Private Garages
- Well-Lit Vanities
- Bike Racks
- Private Patio
- Energy-Efficient Appliances
- Full-sized Washer/Dryer
- Large Floorplans
- Brushed Nickel Lighting Fixtures
- Carport
- Community Center
- Mature Trees Throughout
- Picnic Area with Tree Arbor
- Play Area
- Ample Closet Space
- Blinds Throughout
- Breakfast Bar
- Community Lounge
- Resort-Style Swimming Pool
- Well-Manicured Grounds
- High Speed Internet Access
- Air Conditioning
- Heating
- Ceiling Fans
- Cable Ready
- Storage Space
- Tub/Shower
- Dishwasher
- Disposal
- Kitchen
- Oven
- Range
- Refrigerator
- Freezer
- Instant Hot Water
- Carpet
- Vinyl Flooring
- Dining Room
- Family Room
- Office
- Walk-In Closets
- Linen Closet
- Window Coverings
- Large Bedrooms
- Balcony
- Patio
- Deck
- Yard
- Lawn
| Monday | 8am - 5pm |
|---|---|
| Tuesday | 8am - 5pm |
| Wednesday | 8am - 5pm |
| Thursday | 8am - 5pm |
| Friday | 8am - 5pm |
| Saturday | Closed |
| Sunday | Closed |
| Colleges & Universities | Distance | ||
|---|---|---|---|
| Colleges & Universities | Distance | ||
| Drive: | 6 min | 2.6 mi | |
| Drive: | 9 min | 4.7 mi | |
| Drive: | 20 min | 10.5 mi | |
| Drive: | 27 min | 15.4 mi |
 The GreatSchools Rating helps parents compare schools within a state based on a variety of school quality indicators and provides a helpful picture of how effectively each school serves all of its students. Ratings are on a scale of 1 (below average) to 10 (above average) and can include test scores, college readiness, academic progress, advanced courses, equity, discipline and attendance data. We also advise parents to visit schools, consider other information on school performance and programs, and consider family needs as part of the school selection process.
The GreatSchools Rating helps parents compare schools within a state based on a variety of school quality indicators and provides a helpful picture of how effectively each school serves all of its students. Ratings are on a scale of 1 (below average) to 10 (above average) and can include test scores, college readiness, academic progress, advanced courses, equity, discipline and attendance data. We also advise parents to visit schools, consider other information on school performance and programs, and consider family needs as part of the school selection process.
View GreatSchools Rating Methodology
Data provided by GreatSchools.org © 2026. All rights reserved.
Oaks at Bentonshire Photos
-
Grilling Area
-
1BR, 1BA - 730SF
-
1BR, 1BA - 730SF
-
1BR, 1BA - 730SF
-
1BR, 1BA - 730SF
-
1BR, 1BA - 730SF
-
3BR, 2BA - 1,370SF
-
3BR, 2BA - 1,370SF
-
3BR, 2BA - 1,370SF
Models
-
1 Bedroom
-
1 Bedroom
-
2 Bedrooms
-
2 Bedrooms
-
2 Bedrooms
-
2 Bedrooms
Nearby Apartments
Within 50 Miles of Oaks at Bentonshire
-
Upper Town Apartments
1310 15th St N
St. Cloud, MN 56303
$874 - $1,114 Total Monthly Price
1-2 Br 2.4 mi
-
Park Meadows
408 Park Meadows Dr
Waite Park, MN 56387
$952 - $1,452 Total Monthly Price
1-3 Br 4.5 mi
-
The Meadows of Coon Rapids
1770 121st Ave NW
Coon Rapids, MN 55448
$1,569 - $2,149 Total Monthly Price
1-3 Br 47.6 mi
-
Windsor Gates
6200 78th Ave N
Minneapolis, MN 55443
$1,129 - $1,494 Total Monthly Price
1-2 Br 49.8 mi
-
Fountains in the Park
5700 73rd Ave N
Brooklyn Park, MN 55429
$1,335 - $1,720 Total Monthly Price
1-2 Br 50.3 mi
-
Eden Park Apartments
6455 Zane Ave N
Brooklyn Park, MN 55429
$1,031 - $1,736 Total Monthly Price
1-3 Br 51.0 mi
While Oaks at Bentonshire does not provide in‑unit laundry, on‑site laundry facilities are available for shared resident use.
Select utilities are included in rent at Oaks at Bentonshire, including water, heat, trash removal, and sewer. Residents are responsible for any other utilities not listed.
Parking is available at Oaks at Bentonshire. Contact this property for details.
Oaks at Bentonshire has one to three-bedrooms with rent ranges from $957/mo. to $1,152/mo.
Yes, Oaks at Bentonshire welcomes pets. Breed restrictions, weight limits, and additional fees may apply. View this property's pet policy.
A good rule of thumb is to spend no more than 30% of your gross income on rent. Based on the lowest available rent of $957 for a one-bedroom, you would need to earn about $38,280 per year to qualify. Want to double-check your budget? Calculate how much rent you can afford with our Rent Affordability Calculator.
Oaks at Bentonshire is not currently offering any rent specials. Check back soon, as promotions change frequently.
Yes! Oaks at Bentonshire offers 2 Matterport 3D Tours. Explore different floor plans and see unit level details, all without leaving home.
What Are Walk Score®, Transit Score®, and Bike Score® Ratings?
Walk Score® measures the walkability of any address. Transit Score® measures access to public transit. Bike Score® measures the bikeability of any address.
What is a Sound Score Rating?
A Sound Score Rating aggregates noise caused by vehicle traffic, airplane traffic and local sources











