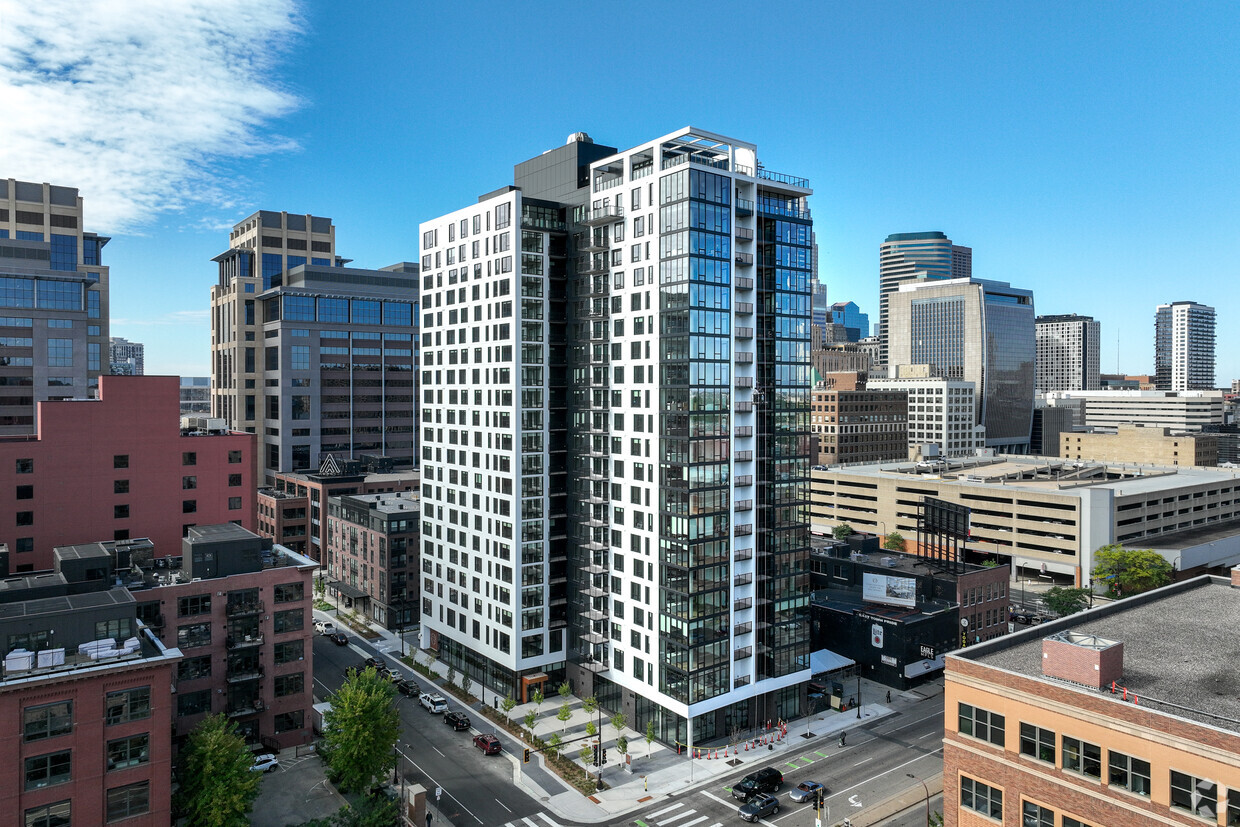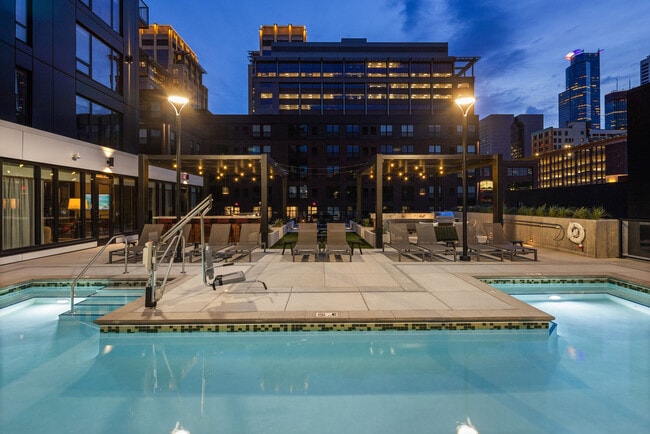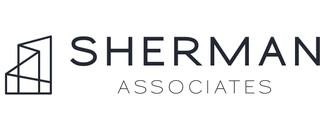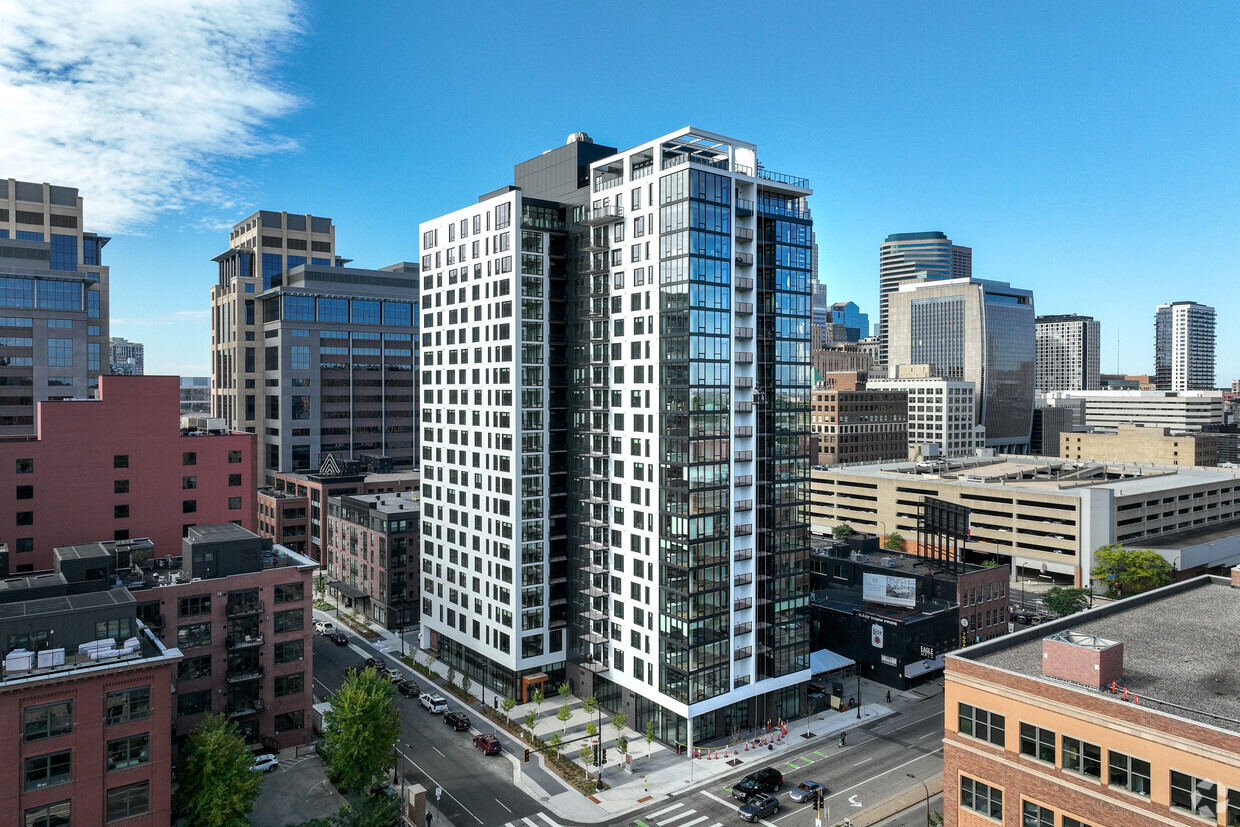-
Monthly Rent
$1,686 - $7,321
Plus Fees
-
Bedrooms
1 - 2 bd
-
Bathrooms
1 - 2 ba
-
Square Feet
565 - 1,833 sq ft
Highlights
- Walker's Paradise
- Bike-Friendly Area
- Floor to Ceiling Windows
- Dry Cleaning Service
- Sauna
- Roof Terrace
- Den
- Cabana
- Pet Washing Station
Pricing & Floor Plans
-
Unit 0502price $2,010square feet 697availibility Now
-
Unit 0602price $2,015square feet 697availibility Now
-
Unit 0902price $2,030square feet 697availibility Now
-
Unit 0809price $2,225square feet 806availibility Now
-
Unit 0209price $2,130square feet 806availibility Mar 7
-
Unit 0306price $2,200square feet 723availibility Now
-
Unit 0406price $2,205square feet 723availibility Now
-
Unit 0506price $2,210square feet 723availibility Now
-
Unit 0512price $2,210square feet 802availibility Now
-
Unit 0612price $2,215square feet 802availibility Now
-
Unit 1713price $1,851square feet 565availibility Feb 7
-
Unit 0213price $1,686square feet 565availibility Mar 7
-
Unit 0613price $1,689square feet 565availibility Apr 8
-
Unit 0304price $2,376square feet 874availibility Now
-
Unit 0504price $2,386square feet 874availibility Now
-
Unit 0704price $2,396square feet 874availibility Now
-
Unit 0303price $2,771square feet 1,097availibility Now
-
Unit 0703price $2,791square feet 1,097availibility Now
-
Unit 0803price $2,796square feet 1,097availibility Now
-
Unit 0305price $3,083square feet 1,176availibility Now
-
Unit 0405price $3,088square feet 1,176availibility Now
-
Unit 0505price $3,143square feet 1,176availibility Now
-
Unit 0605price $3,148square feet 1,176availibility Now
-
Unit 0301price $3,159square feet 1,240availibility Now
-
Unit 0401price $3,164square feet 1,240availibility Now
-
Unit 0501price $3,169square feet 1,240availibility Now
-
Unit 0311price $3,234square feet 1,230availibility Now
-
Unit 0411price $3,239square feet 1,230availibility Now
-
Unit 0511price $3,244square feet 1,230availibility Now
-
Unit 0310price $3,310square feet 1,210availibility Now
-
Unit 0410price $3,315square feet 1,210availibility Now
-
Unit 0510price $3,320square feet 1,210availibility Now
-
Unit 2104price $7,271square feet 1,688availibility Now
-
Unit 2102price $7,321square feet 1,779availibility Now
-
Unit 1406price $2,515square feet 887availibility Mar 7
-
Unit 1907price $2,805square feet 967availibility Mar 7
-
Unit 0502price $2,010square feet 697availibility Now
-
Unit 0602price $2,015square feet 697availibility Now
-
Unit 0902price $2,030square feet 697availibility Now
-
Unit 0809price $2,225square feet 806availibility Now
-
Unit 0209price $2,130square feet 806availibility Mar 7
-
Unit 0306price $2,200square feet 723availibility Now
-
Unit 0406price $2,205square feet 723availibility Now
-
Unit 0506price $2,210square feet 723availibility Now
-
Unit 0512price $2,210square feet 802availibility Now
-
Unit 0612price $2,215square feet 802availibility Now
-
Unit 1713price $1,851square feet 565availibility Feb 7
-
Unit 0213price $1,686square feet 565availibility Mar 7
-
Unit 0613price $1,689square feet 565availibility Apr 8
-
Unit 0304price $2,376square feet 874availibility Now
-
Unit 0504price $2,386square feet 874availibility Now
-
Unit 0704price $2,396square feet 874availibility Now
-
Unit 0303price $2,771square feet 1,097availibility Now
-
Unit 0703price $2,791square feet 1,097availibility Now
-
Unit 0803price $2,796square feet 1,097availibility Now
-
Unit 0305price $3,083square feet 1,176availibility Now
-
Unit 0405price $3,088square feet 1,176availibility Now
-
Unit 0505price $3,143square feet 1,176availibility Now
-
Unit 0605price $3,148square feet 1,176availibility Now
-
Unit 0301price $3,159square feet 1,240availibility Now
-
Unit 0401price $3,164square feet 1,240availibility Now
-
Unit 0501price $3,169square feet 1,240availibility Now
-
Unit 0311price $3,234square feet 1,230availibility Now
-
Unit 0411price $3,239square feet 1,230availibility Now
-
Unit 0511price $3,244square feet 1,230availibility Now
-
Unit 0310price $3,310square feet 1,210availibility Now
-
Unit 0410price $3,315square feet 1,210availibility Now
-
Unit 0510price $3,320square feet 1,210availibility Now
-
Unit 2104price $7,271square feet 1,688availibility Now
-
Unit 2102price $7,321square feet 1,779availibility Now
-
Unit 1406price $2,515square feet 887availibility Mar 7
-
Unit 1907price $2,805square feet 967availibility Mar 7
Fees and Policies
The fees below are based on community-supplied data and may exclude additional fees and utilities. Use the Cost Calculator to add these fees to the base price.
-
One-Time Basics
-
Due at Application
-
Application Fee Per ApplicantCharged per applicant.$65
-
-
Due at Move-In
-
Administrative FeeCharged per unit.$250
-
-
Due at Application
-
Dogs
-
One-Time Pet FeeMax of 2. Charged per pet.$350
Restrictions:$350 pet fee (non-refundable). No deposit required. $50 monthly rent per dog. $35 monthly rent per cat. Resident agrees to obtain a Pet Screening profile through PetScreening per pet. Additional screening fees may apply through PetScreening.Read More Read LessComments -
-
Cats
-
One-Time Pet FeeMax of 2. Charged per pet.$350
Restrictions:Comments -
-
Storage UnitStorage units are available from $25-$45 per month.
Property Fee Disclaimer: Based on community-supplied data and independent market research. Subject to change without notice. May exclude fees for mandatory or optional services and usage-based utilities.
Details
Lease Options
-
1 - 15 Month Leases
Property Information
-
Built in 2024
-
240 units/23 stories
Matterport 3D Tours
Select a unit to view pricing & availability
About O2
Located in the Mill District neighborhood of downtown Minneapolis, O2 Luxury Tower stands tall as a beacon of refined living. Now open and accepting applications, this 22-story masterpiece is poised to redefine luxury living in the city. Schedule a tour today. O2 Luxury Tower promises to be more than just a residence it is a sanctuary above the city, offering unparalleled views of the majestic Mississippi River, the iconic Stone Arch Bridge, and the glistening downtown Minneapolis skyline. Step into a world where every detail is meticulously crafted to elevate your lifestyle. From the moment you enter, you'll be greeted by an atmosphere of sophistication and elegance. With spacious open layouts designed for both entertaining and relaxation, each residence exudes a sense of timeless luxury. Indulge in an array of world-class amenities that cater to you. From the rooftop Conservatory and Cocktail Lounge to the Relaxation Spa and Fitness Studio, O2 Luxury Tower offers an oasis of tranquility amidst the vibrant energy of downtown Minneapolis. Take a dip in the lounge pool on the expansive Sun Deck, or sharpen your swing at the Golf Simulator it is all here, waiting for you to explore. At O2 Luxury Tower, every aspect of your home has been thoughtfully curated to enhance your daily routine. Enjoy the convenience of gas range cooking, private grills provided on every balcony, quartz countertops, and smart home technology, seamlessly integrated into each residence. And for those seeking the pinnacle of luxury, our penthouse suites boast upgraded finishes, including engineered hardwood flooring, GE Cafe appliances, and custom-designed interiors. Experience the epitome of luxury living at O2 Luxury Tower a place where sophistication meets serenity, and every moment is simply breathtaking. Renderings are an artistic representation, and details are subject to change.
O2 is an apartment community located in Hennepin County and the 55401 ZIP Code. This area is served by the Minneapolis Public School Dist. attendance zone.
Unique Features
- 500 Mbps High-speed Internet
- Designated Area For Drycleaning
- Refrigerator For Food Delivery
- Rooftop Terrace
- Closet In Den
- Cocktail Lounge
- Conservatory With Baby Grand Piano
- Golf Simulator
- Social Lounge With Entertaining Kitchen
- 10 ft+ Ceilings
- Butterfly Mx Smart Building Access
- Complimentary Coffee Bar
- Guest Parking
- Private Gas Grill On Balcony
- Smart Home Technology
- Views Of Mississippi River
- Billiards
- Package Concierge
- Relaxation Spa
- Two Finishes Palettes Available
- Controlled Access Underground Parking
- Penthouse Upgrades
- Shuffleboard
- On-demand Fitness Classes
- ORI Smart Furniture System
- Views Of Minneapolis Skyline
- Views Of Stone Arch Bridge
- Wood-look Lvt Flooring
- Work-from-home Space
Community Amenities
Pool
Fitness Center
Elevator
Concierge
Roof Terrace
Controlled Access
Recycling
Business Center
Property Services
- Package Service
- Community-Wide WiFi
- Wi-Fi
- Controlled Access
- Maintenance on site
- Property Manager on Site
- Concierge
- Video Patrol
- 24 Hour Access
- On-Site Retail
- Recycling
- Renters Insurance Program
- Dry Cleaning Service
- Planned Social Activities
- Pet Play Area
- Pet Washing Station
- EV Charging
- Key Fob Entry
Shared Community
- Elevator
- Business Center
- Lounge
- Multi Use Room
- Breakfast/Coffee Concierge
- Storage Space
- Disposal Chutes
- Conference Rooms
Fitness & Recreation
- Fitness Center
- Sauna
- Spa
- Pool
- Bicycle Storage
- Walking/Biking Trails
- Gameroom
Outdoor Features
- Roof Terrace
- Sundeck
- Cabana
- Grill
Apartment Features
Washer/Dryer
Air Conditioning
Dishwasher
High Speed Internet Access
Hardwood Floors
Walk-In Closets
Microwave
Refrigerator
Indoor Features
- High Speed Internet Access
- Wi-Fi
- Washer/Dryer
- Air Conditioning
- Heating
- Ceiling Fans
- Smoke Free
- Storage Space
- Double Vanities
- Tub/Shower
- Wheelchair Accessible (Rooms)
Kitchen Features & Appliances
- Dishwasher
- Disposal
- Ice Maker
- Stainless Steel Appliances
- Kitchen
- Microwave
- Oven
- Range
- Refrigerator
- Freezer
- Quartz Countertops
- Gas Range
Model Details
- Hardwood Floors
- Vinyl Flooring
- High Ceilings
- Den
- Views
- Walk-In Closets
- Window Coverings
- Large Bedrooms
- Floor to Ceiling Windows
- Balcony
- Deck
- Package Service
- Community-Wide WiFi
- Wi-Fi
- Controlled Access
- Maintenance on site
- Property Manager on Site
- Concierge
- Video Patrol
- 24 Hour Access
- On-Site Retail
- Recycling
- Renters Insurance Program
- Dry Cleaning Service
- Planned Social Activities
- Pet Play Area
- Pet Washing Station
- EV Charging
- Key Fob Entry
- Elevator
- Business Center
- Lounge
- Multi Use Room
- Breakfast/Coffee Concierge
- Storage Space
- Disposal Chutes
- Conference Rooms
- Roof Terrace
- Sundeck
- Cabana
- Grill
- Fitness Center
- Sauna
- Spa
- Pool
- Bicycle Storage
- Walking/Biking Trails
- Gameroom
- 500 Mbps High-speed Internet
- Designated Area For Drycleaning
- Refrigerator For Food Delivery
- Rooftop Terrace
- Closet In Den
- Cocktail Lounge
- Conservatory With Baby Grand Piano
- Golf Simulator
- Social Lounge With Entertaining Kitchen
- 10 ft+ Ceilings
- Butterfly Mx Smart Building Access
- Complimentary Coffee Bar
- Guest Parking
- Private Gas Grill On Balcony
- Smart Home Technology
- Views Of Mississippi River
- Billiards
- Package Concierge
- Relaxation Spa
- Two Finishes Palettes Available
- Controlled Access Underground Parking
- Penthouse Upgrades
- Shuffleboard
- On-demand Fitness Classes
- ORI Smart Furniture System
- Views Of Minneapolis Skyline
- Views Of Stone Arch Bridge
- Wood-look Lvt Flooring
- Work-from-home Space
- High Speed Internet Access
- Wi-Fi
- Washer/Dryer
- Air Conditioning
- Heating
- Ceiling Fans
- Smoke Free
- Storage Space
- Double Vanities
- Tub/Shower
- Wheelchair Accessible (Rooms)
- Dishwasher
- Disposal
- Ice Maker
- Stainless Steel Appliances
- Kitchen
- Microwave
- Oven
- Range
- Refrigerator
- Freezer
- Quartz Countertops
- Gas Range
- Hardwood Floors
- Vinyl Flooring
- High Ceilings
- Den
- Views
- Walk-In Closets
- Window Coverings
- Large Bedrooms
- Floor to Ceiling Windows
- Balcony
- Deck
| Monday | 10am - 6pm |
|---|---|
| Tuesday | 10am - 6pm |
| Wednesday | 10am - 6pm |
| Thursday | 10am - 6pm |
| Friday | 10am - 6pm |
| Saturday | 10am - 4pm |
| Sunday | Closed |
Known for its towering office buildings and vibrant cultural scene, Downtown is one of the most successfully revitalized areas in Minneapolis. With its central urban location, Downtown draws an intriguing mix of residents looking to live in the middle of the action.
Driving through Downtown, you might be surprised at the lack of people on the streets, but don't be fooled -- the buildings link together by a unique system of skyways that enable residents to walk comfortably, even during the legendary Minneapolis winters. During the warmer months, residents of Downtown enjoy living within walking distance of entertainment centers such as Target Field and the Nicollet Mall. Bordered by the historic Mill District, Downtown East, North Loop and the Mississippi River, the neighborhood offers quick access to the city's most lively neighborhoods.
Learn more about living in Downtown EastCompare neighborhood and city base rent averages by bedroom.
| Downtown East | Minneapolis, MN | |
|---|---|---|
| Studio | $1,497 | $1,127 |
| 1 Bedroom | $1,984 | $1,391 |
| 2 Bedrooms | $3,084 | $2,063 |
| 3 Bedrooms | $5,173 | $2,384 |
| Colleges & Universities | Distance | ||
|---|---|---|---|
| Colleges & Universities | Distance | ||
| Walk: | 16 min | 0.9 mi | |
| Drive: | 4 min | 1.3 mi | |
| Drive: | 5 min | 1.6 mi | |
| Drive: | 5 min | 1.6 mi |
 The GreatSchools Rating helps parents compare schools within a state based on a variety of school quality indicators and provides a helpful picture of how effectively each school serves all of its students. Ratings are on a scale of 1 (below average) to 10 (above average) and can include test scores, college readiness, academic progress, advanced courses, equity, discipline and attendance data. We also advise parents to visit schools, consider other information on school performance and programs, and consider family needs as part of the school selection process.
The GreatSchools Rating helps parents compare schools within a state based on a variety of school quality indicators and provides a helpful picture of how effectively each school serves all of its students. Ratings are on a scale of 1 (below average) to 10 (above average) and can include test scores, college readiness, academic progress, advanced courses, equity, discipline and attendance data. We also advise parents to visit schools, consider other information on school performance and programs, and consider family needs as part of the school selection process.
View GreatSchools Rating Methodology
Data provided by GreatSchools.org © 2026. All rights reserved.
Transportation options available in Minneapolis include Downtown East/Metrodome Station, located 0.3 mile from O2. O2 is near Minneapolis-St Paul International/Wold-Chamberlain, located 10.3 miles or 21 minutes away.
| Transit / Subway | Distance | ||
|---|---|---|---|
| Transit / Subway | Distance | ||
|
|
Walk: | 6 min | 0.3 mi |
|
|
Walk: | 10 min | 0.5 mi |
|
|
Walk: | 11 min | 0.6 mi |
| Walk: | 12 min | 0.6 mi | |
|
|
Walk: | 14 min | 0.8 mi |
| Commuter Rail | Distance | ||
|---|---|---|---|
| Commuter Rail | Distance | ||
|
|
Drive: | 4 min | 1.2 mi |
|
|
Drive: | 15 min | 8.5 mi |
|
|
Drive: | 17 min | 10.1 mi |
|
|
Drive: | 30 min | 19.6 mi |
|
|
Drive: | 31 min | 21.3 mi |
| Airports | Distance | ||
|---|---|---|---|
| Airports | Distance | ||
|
Minneapolis-St Paul International/Wold-Chamberlain
|
Drive: | 21 min | 10.3 mi |
Time and distance from O2.
| Shopping Centers | Distance | ||
|---|---|---|---|
| Shopping Centers | Distance | ||
| Walk: | 16 min | 0.8 mi | |
| Drive: | 4 min | 1.6 mi |
| Parks and Recreation | Distance | ||
|---|---|---|---|
| Parks and Recreation | Distance | ||
|
First Bridge Park
|
Walk: | 4 min | 0.2 mi |
|
Mill Ruins Park
|
Walk: | 4 min | 0.2 mi |
|
Mills City Museum
|
Walk: | 6 min | 0.3 mi |
|
Nicollet Island Park
|
Walk: | 18 min | 1.0 mi |
|
Water Power Park
|
Drive: | 4 min | 1.4 mi |
| Hospitals | Distance | ||
|---|---|---|---|
| Hospitals | Distance | ||
| Walk: | 8 min | 0.5 mi | |
| Drive: | 5 min | 1.6 mi | |
| Drive: | 5 min | 1.7 mi |
| Military Bases | Distance | ||
|---|---|---|---|
| Military Bases | Distance | ||
| Drive: | 15 min | 7.4 mi |
O2 Photos
-
O2
-
Living at O2 offers an elevated retreat with refined design and breathtaking views.
-
The Conservatory
-
-
-
-
-
-
Models
-
1 Bedroom
-
1 Bedroom
-
1 Bedroom
-
1 Bedroom
-
1 Bedroom
-
1 Bedroom
Nearby Apartments
Within 50 Miles of O2
-
Moment
650 Portland Ave S
Minneapolis, MN 55415
$1,646 - $4,526 Total Monthly Price
1-2 Br 0.3 mi
-
Groove Lofts
608 2nd Ave S
Minneapolis, MN 55402
$1,572 - $2,335 Plus Fees
1-4 Br 0.4 mi
-
Altair
6060 Main St NE
Fridley, MN 55432
$1,531 - $2,664 Plus Fees
1-3 Br 6.9 mi
-
Landmark Tower
345 Saint Peter St
Saint Paul, MN 55102
$1,595 - $3,481 Plus Fees
1-2 Br 8.4 mi
-
The Scenic
55 Livington Ave S
Saint Paul, MN 55107
$1,374 - $2,893 Plus Fees
1-2 Br 8.8 mi
-
Autumn Ridge Apartments
8500-8516 63rd Ave N
Minneapolis, MN 55428
$918 - $1,532 Plus Fees
1-3 Br 12 Month Lease 8.9 mi
O2 has units with in‑unit washers and dryers, making laundry day simple for residents.
Utilities are not included in rent. Residents should plan to set up and pay for all services separately.
Contact this property for parking details.
O2 has one to two-bedrooms with rent ranges from $1,686/mo. to $7,321/mo.
Yes, O2 welcomes pets. Breed restrictions, weight limits, and additional fees may apply. View this property's pet policy.
A good rule of thumb is to spend no more than 30% of your gross income on rent. Based on the lowest available rent of $1,686 for a one-bedroom, you would need to earn about $61,000 per year to qualify. Want to double-check your budget? Try our Rent Affordability Calculator to see how much rent fits your income and lifestyle.
O2 is offering Discounts for eligible applicants, with rental rates starting at $1,686.
Yes! O2 offers 29 Matterport 3D Tours. Explore different floor plans and see unit level details, all without leaving home.
What Are Walk Score®, Transit Score®, and Bike Score® Ratings?
Walk Score® measures the walkability of any address. Transit Score® measures access to public transit. Bike Score® measures the bikeability of any address.
What is a Sound Score Rating?
A Sound Score Rating aggregates noise caused by vehicle traffic, airplane traffic and local sources








