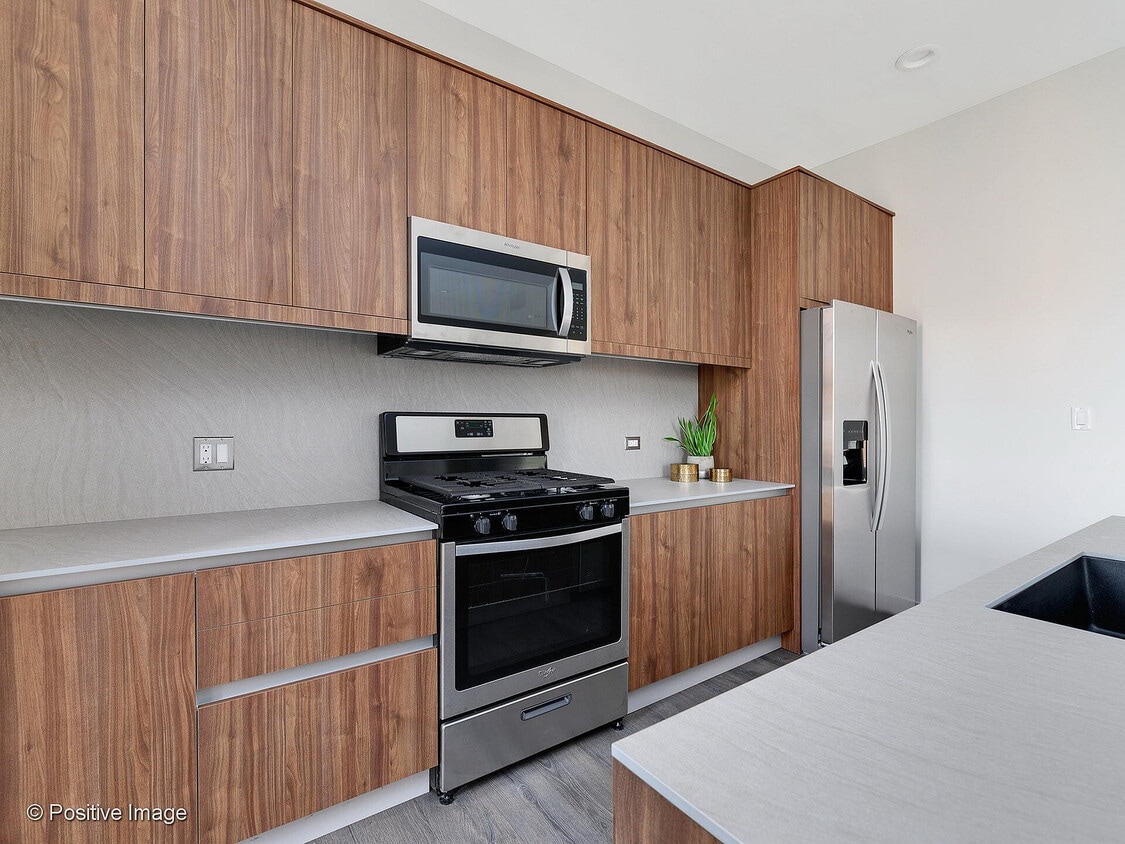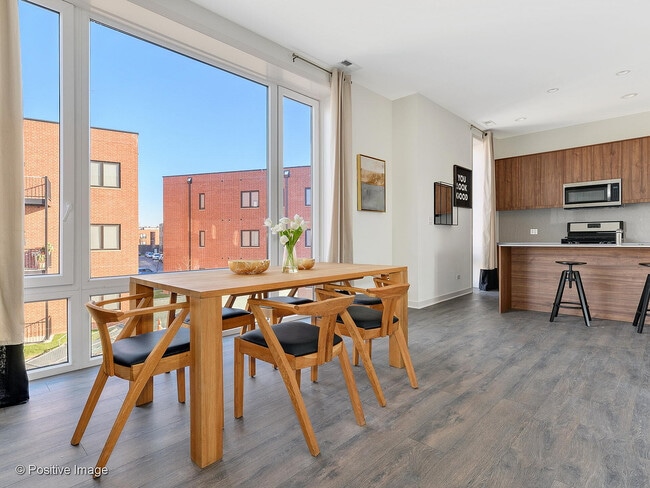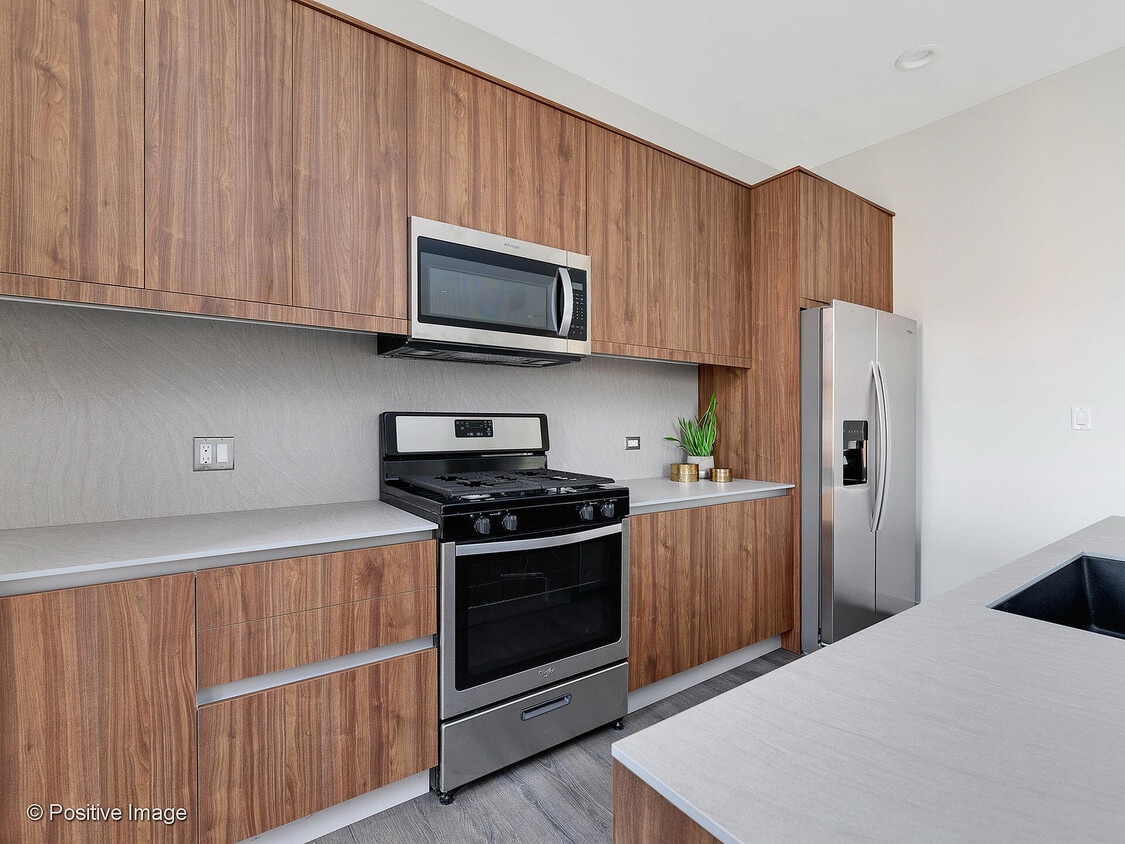-
Monthly Rent
$2,554 - $4,449
-
Bedrooms
2 - 4 bd
-
Bathrooms
2 - 3 ba
-
Square Feet
1,010 - 1,853 sq ft
Tu hogar te espera en nuestros lujosos apartamentos de 2, 3 y 4 habitaciones, ubicados en uno de los barrios más codiciados del noroeste de Chicago. North Oak Lofts te da la bienvenida con techos altos y suelos de tablones anchos, donde cada detalle ha sido cuidadosamente diseñado para realzar el estilo de vida de tus sueños en Chicago. Los sofisticados interiores, con cocinas de concepto abierto con islas de entretenimiento y dormitorios principales con baño privado, ofrecen un elegante refugio del vibrante ambiente de Chicago. Más allá de tu puerta, descubre nuestras comodidades estilo resort, que incluyen un gimnasio de última generación, espacios de coworking y un salón social. El barrio de Galewood ofrece la combinación perfecta de tranquilidad suburbana y comodidad urbana, clasificado por Niche como uno de los mejores lugares para vivir en Illinois, a la vez que ofrece fácil acceso a los barrios de Chicago a través de las cercanas estaciones de Metra.
Highlights
- Sala de estar
- Porche
- Patio
- Techos altos
- Vestidores
- Área de juegos para mascotas
- Oficina
- Control de accesos
- Recinto cerrado
Pricing & Floor Plans
-
Unit 2122-3price $2,599square feet 1,111availibility Mar 21
-
Unit 2114-3Sprice $2,599square feet 1,261availibility Apr 6
-
Unit 6547-P1Eprice $2,599square feet 1,236availibility Apr 6
-
Unit 2158-2Sprice $2,699square feet 1,261availibility Apr 6
-
Unit 6544-S1Wprice $2,699square feet 1,236availibility Apr 6
-
Unit 6552-3Eprice $2,699square feet 1,261availibility Apr 6
-
Unit 6543-D1Eprice $2,999square feet 1,290availibility Now
-
Unit 6531-1Eprice $2,999square feet 1,290availibility Apr 6
-
Unit 6541-D2Eprice $2,999square feet 1,344availibility Apr 6
-
Unit 2033-1Nprice $4,449square feet 1,853availibility Mar 6
-
Unit 2122-3price $2,599square feet 1,111availibility Mar 21
-
Unit 2114-3Sprice $2,599square feet 1,261availibility Apr 6
-
Unit 6547-P1Eprice $2,599square feet 1,236availibility Apr 6
-
Unit 2158-2Sprice $2,699square feet 1,261availibility Apr 6
-
Unit 6544-S1Wprice $2,699square feet 1,236availibility Apr 6
-
Unit 6552-3Eprice $2,699square feet 1,261availibility Apr 6
-
Unit 6543-D1Eprice $2,999square feet 1,290availibility Now
-
Unit 6531-1Eprice $2,999square feet 1,290availibility Apr 6
-
Unit 6541-D2Eprice $2,999square feet 1,344availibility Apr 6
-
Unit 2033-1Nprice $4,449square feet 1,853availibility Mar 6
Fees and Policies
The fees listed below are community-provided and may exclude utilities or add-ons. All payments are made directly to the property and are non-refundable unless otherwise specified.
-
One-Time Basics
-
Due at Application
-
Application Fee Per ApplicantCharged per applicant.$60
-
-
Due at Move-In
-
Administrative FeeCharged per unit.$300
-
-
Due at Application
-
Dogs
-
Monthly Pet FeeMax of 2. Charged per pet.$25
-
One-Time Pet FeeMax of 2. Charged per pet.$350
0 lbs. Weight LimitRestrictions:Breed Restrictions: Pit Bull Terrier, Staffordshire Terrier, Doberman Pinscher, Rottweiler, Presa Canarios, Akita, Alaskan Malamute, Wolf-Hybrid, Mastiff, Chow Chow, German Shepherd or any mixes of these breeds.Read More Read LessComments -
-
Cats
-
Monthly Pet FeeMax of 2. Charged per pet.$25
-
One-Time Pet FeeMax of 2. Charged per pet.$350
0 lbs. Weight LimitComments -
-
Surface LotOne parking space is included in the cost of the monthly rent. Additional spots are available for monthly rent (based on availability).
Property Fee Disclaimer: Based on community-supplied data and independent market research. Subject to change without notice. May exclude fees for mandatory or optional services and usage-based utilities.
Details
Lease Options
-
12 meses
Property Information
-
Built in 2020
-
237 units/3 stories
About North Oak Lofts
Tu hogar te espera en nuestros lujosos apartamentos de 2, 3 y 4 habitaciones, ubicados en uno de los barrios más codiciados del noroeste de Chicago. North Oak Lofts te da la bienvenida con techos altos y suelos de tablones anchos, donde cada detalle ha sido cuidadosamente diseñado para realzar el estilo de vida de tus sueños en Chicago. Los sofisticados interiores, con cocinas de concepto abierto con islas de entretenimiento y dormitorios principales con baño privado, ofrecen un elegante refugio del vibrante ambiente de Chicago. Más allá de tu puerta, descubre nuestras comodidades estilo resort, que incluyen un gimnasio de última generación, espacios de coworking y un salón social. El barrio de Galewood ofrece la combinación perfecta de tranquilidad suburbana y comodidad urbana, clasificado por Niche como uno de los mejores lugares para vivir en Illinois, a la vez que ofrece fácil acceso a los barrios de Chicago a través de las cercanas estaciones de Metra.
North Oak Lofts is an apartment community located in Cook County and the 60707 ZIP Code. This area is served by the Chicago Public Schools attendance zone.
Unique Features
- Amplio dormitorio principal con baño privado
- Lavandería a domicilio
- Terraza del patio al aire libre
- Ventanas de gran tamaño
- Centro de entretenimiento comunitario
- Conjunto completo de electrodomésticos de cocina de acero inoxidable
- Corral para perros
- Ducha independiente con mampara de cristal *En viviendas seleccionadas
- Campo deportivo privado
- Estacionamiento cubierto
- Senderos
- Campo deportivo de césped con porterías de fútbol reglamentarias, bancos elevados en la línea lateral e iluminación nocturna
- Chimenea empotrada moderna
- Espacio de coworking
- Gran isla de cocina con voladizo para asientos
- Espacios verdes abiertos
- Estaciones de parrilla al aire libre y comedores
- Campo deportivo
- Cowork Flex Espacio de oficina
- Parque infantil con equipo
- Patio al aire libre
- Tocador con dos lavabos en el baño principal *En viviendas seleccionadas
- Bañera de inmersión *En viviendas seleccionadas
- Complejo privado
- Gran isla de cocina para entretenimiento *En casas seleccionadas
- Senderos iluminados para caminar
- Terraza de entretenimiento al aire libre
- Estación de parrilla al aire libre y comedores
- Gimnasio
- Gimnasio con equipos cardiovasculares, de levantamiento de pesas y aeróbicos
- Pisos de madera en todas partes
- Salón de entretenimiento comunitario
Community Amenities
Gimnasio
Parque infantil
Sede del club
Control de accesos
Reciclaje
Centro de negocios
Parrilla
Comunidad cerrada
Property Services
- Servicio paquetería
- Wifi
- Control de accesos
- Mantenimiento in situ
- Property manager in situ
- Recolección de basura: acera
- Reciclaje
- Servicios en línea
- Área de juegos para mascotas
- Carga de vehículos eléctricos
- Entrada con llavero electrónico
Shared Community
- Centro de negocios
- Sede del club
- Salón
- Sala multiusos
- Salas de conferencias
Fitness & Recreation
- Gimnasio
- Parque infantil
- Senderos para caminar/montar en bicicleta
Outdoor Features
- Comunidad cerrada
- Recinto cerrado
- Patio
- Parrilla
- Zona de pícnic
- Parque para perros
Apartment Features
Lavadora/Secadora
Aire acondicionado
Lavavajillas
Conexiones para lavadora/secadora
Acceso a Internet de alta velocidad
Suelos de madera maciza
Vestidores
Cocina con isla
Indoor Features
- Acceso a Internet de alta velocidad
- Wifi
- Lavadora/Secadora
- Conexiones para lavadora/secadora
- Aire acondicionado
- Calefacción
- Libre de humo
- Preinstalación de cables
- Tocadores dobles
- Bañera/Ducha
- Chimenea
- Intercomunicador
- Sistema de rociadores
- Espejos con marco
- Accesible en sillas de ruedas (habitaciones)
Kitchen Features & Appliances
- Lavavajillas
- Zona de eliminación de desechos
- Máquina de hielo
- Electrodomésticos de acero inoxidable
- Cocina con isla
- Cocina comedor
- Cocina
- Microondas
- Horno
- Fogón
- Nevera
- Congelador
- Cocina de gas
Model Details
- Suelos de madera maciza
- Suelos de baldosas
- Suelos de vinilo
- Comedor
- Techos altos
- Sala familiar
- Oficina
- Sala de estar
- Vistas
- Lucernarios
- Vestidores
- Armario de ropa blanca
- Cubiertas de ventanas
- Dormitorios grandes
- Balcón
- Patio
- Porche
- Patio
- Césped
The community of Galewood is southeast of Chicago’s O’Hare International Airport. Its residents are comforted by their direct access to public transit, thanks to the Mars and Galewood Stations along the Milwaukee District/West Line.
Galewood is home to the Mars, Inc. manufacturing facility of its world-famous candies. This beautifully-landscaped neighborhood with wide streets is very residential – but it does include local grocery stores, businesses, as well as restaurants.
Amundsen Park offers residents a plethora of recreational opportunities, from football and soccer to basketball as well as a fitness center. The Wonder Works Children’s Museum is located here, just minutes from golf at the Oak Park Country Club.
Learn more about living in GalewoodCompare neighborhood and city base rent averages by bedroom.
| Galewood | Chicago, IL | |
|---|---|---|
| Studio | - | $1,600 |
| 1 Bedroom | $925 | $1,982 |
| 2 Bedrooms | $2,534 | $2,491 |
| 3 Bedrooms | $2,941 | $3,009 |
- Servicio paquetería
- Wifi
- Control de accesos
- Mantenimiento in situ
- Property manager in situ
- Recolección de basura: acera
- Reciclaje
- Servicios en línea
- Área de juegos para mascotas
- Carga de vehículos eléctricos
- Entrada con llavero electrónico
- Centro de negocios
- Sede del club
- Salón
- Sala multiusos
- Salas de conferencias
- Comunidad cerrada
- Recinto cerrado
- Patio
- Parrilla
- Zona de pícnic
- Parque para perros
- Gimnasio
- Parque infantil
- Senderos para caminar/montar en bicicleta
- Amplio dormitorio principal con baño privado
- Lavandería a domicilio
- Terraza del patio al aire libre
- Ventanas de gran tamaño
- Centro de entretenimiento comunitario
- Conjunto completo de electrodomésticos de cocina de acero inoxidable
- Corral para perros
- Ducha independiente con mampara de cristal *En viviendas seleccionadas
- Campo deportivo privado
- Estacionamiento cubierto
- Senderos
- Campo deportivo de césped con porterías de fútbol reglamentarias, bancos elevados en la línea lateral e iluminación nocturna
- Chimenea empotrada moderna
- Espacio de coworking
- Gran isla de cocina con voladizo para asientos
- Espacios verdes abiertos
- Estaciones de parrilla al aire libre y comedores
- Campo deportivo
- Cowork Flex Espacio de oficina
- Parque infantil con equipo
- Patio al aire libre
- Tocador con dos lavabos en el baño principal *En viviendas seleccionadas
- Bañera de inmersión *En viviendas seleccionadas
- Complejo privado
- Gran isla de cocina para entretenimiento *En casas seleccionadas
- Senderos iluminados para caminar
- Terraza de entretenimiento al aire libre
- Estación de parrilla al aire libre y comedores
- Gimnasio
- Gimnasio con equipos cardiovasculares, de levantamiento de pesas y aeróbicos
- Pisos de madera en todas partes
- Salón de entretenimiento comunitario
- Acceso a Internet de alta velocidad
- Wifi
- Lavadora/Secadora
- Conexiones para lavadora/secadora
- Aire acondicionado
- Calefacción
- Libre de humo
- Preinstalación de cables
- Tocadores dobles
- Bañera/Ducha
- Chimenea
- Intercomunicador
- Sistema de rociadores
- Espejos con marco
- Accesible en sillas de ruedas (habitaciones)
- Lavavajillas
- Zona de eliminación de desechos
- Máquina de hielo
- Electrodomésticos de acero inoxidable
- Cocina con isla
- Cocina comedor
- Cocina
- Microondas
- Horno
- Fogón
- Nevera
- Congelador
- Cocina de gas
- Suelos de madera maciza
- Suelos de baldosas
- Suelos de vinilo
- Comedor
- Techos altos
- Sala familiar
- Oficina
- Sala de estar
- Vistas
- Lucernarios
- Vestidores
- Armario de ropa blanca
- Cubiertas de ventanas
- Dormitorios grandes
- Balcón
- Patio
- Porche
- Patio
- Césped
| Monday | 9am - 6pm |
|---|---|
| Tuesday | 9am - 6pm |
| Wednesday | 9am - 6pm |
| Thursday | 9am - 6pm |
| Friday | 9am - 6pm |
| Saturday | 10am - 5pm |
| Sunday | Closed |
| Colleges & Universities | Distance | ||
|---|---|---|---|
| Colleges & Universities | Distance | ||
| Drive: | 7 min | 2.6 mi | |
| Drive: | 9 min | 3.2 mi | |
| Drive: | 8 min | 3.2 mi | |
| Drive: | 11 min | 4.6 mi |
 The GreatSchools Rating helps parents compare schools within a state based on a variety of school quality indicators and provides a helpful picture of how effectively each school serves all of its students. Ratings are on a scale of 1 (below average) to 10 (above average) and can include test scores, college readiness, academic progress, advanced courses, equity, discipline and attendance data. We also advise parents to visit schools, consider other information on school performance and programs, and consider family needs as part of the school selection process.
The GreatSchools Rating helps parents compare schools within a state based on a variety of school quality indicators and provides a helpful picture of how effectively each school serves all of its students. Ratings are on a scale of 1 (below average) to 10 (above average) and can include test scores, college readiness, academic progress, advanced courses, equity, discipline and attendance data. We also advise parents to visit schools, consider other information on school performance and programs, and consider family needs as part of the school selection process.
View GreatSchools Rating Methodology
Data provided by GreatSchools.org © 2026. All rights reserved.
Transportation options available in Chicago include Ridgeland Station, located 2.6 miles from North Oak Lofts. North Oak Lofts is near Chicago O'Hare International, located 10.0 miles or 19 minutes away, and Chicago Midway International, located 11.7 miles or 22 minutes away.
| Transit / Subway | Distance | ||
|---|---|---|---|
| Transit / Subway | Distance | ||
|
|
Drive: | 7 min | 2.6 mi |
|
|
Drive: | 8 min | 2.9 mi |
|
|
Drive: | 8 min | 3.1 mi |
|
|
Drive: | 9 min | 3.4 mi |
|
|
Drive: | 8 min | 3.7 mi |
| Commuter Rail | Distance | ||
|---|---|---|---|
| Commuter Rail | Distance | ||
|
|
Walk: | 6 min | 0.3 mi |
|
|
Walk: | 19 min | 1.0 mi |
|
|
Drive: | 3 min | 1.2 mi |
|
|
Drive: | 4 min | 1.6 mi |
|
|
Drive: | 4 min | 1.8 mi |
| Airports | Distance | ||
|---|---|---|---|
| Airports | Distance | ||
|
Chicago O'Hare International
|
Drive: | 19 min | 10.0 mi |
|
Chicago Midway International
|
Drive: | 22 min | 11.7 mi |
Time and distance from North Oak Lofts.
| Shopping Centers | Distance | ||
|---|---|---|---|
| Shopping Centers | Distance | ||
| Walk: | 9 min | 0.5 mi | |
| Walk: | 12 min | 0.6 mi | |
| Walk: | 16 min | 0.9 mi |
| Parks and Recreation | Distance | ||
|---|---|---|---|
| Parks and Recreation | Distance | ||
|
Riis Park
|
Walk: | 14 min | 0.8 mi |
|
Wonder Works Children's Museum
|
Walk: | 17 min | 0.9 mi |
|
LaFollette Park
|
Drive: | 6 min | 2.9 mi |
|
Austin Town Hall Park
|
Drive: | 8 min | 3.7 mi |
|
Tyrell Trailside Museum / Thatcher Woods
|
Drive: | 11 min | 4.0 mi |
| Hospitals | Distance | ||
|---|---|---|---|
| Hospitals | Distance | ||
| Drive: | 3 min | 1.2 mi | |
| Drive: | 7 min | 2.5 mi | |
| Drive: | 7 min | 3.1 mi |
| Military Bases | Distance | ||
|---|---|---|---|
| Military Bases | Distance | ||
| Drive: | 30 min | 18.2 mi |
North Oak Lofts Photos
-
North Oak Lofts
-
-
-
-
-
-
-
-
Models
-
2x2
-
2x2
-
2x2
-
2x2
-
3x2
-
3x2
Nearby Apartments
Within 50 Miles of North Oak Lofts
-
North Water Apartments
340 E North Water St
Chicago, IL 60611
$4,769 - $6,629
2 Br 9.0 mi
-
ReNew Waterside
420 E Ohio St
Chicago, IL 60611
$3,659 - $7,949
2-3 Br 9.0 mi
-
The Countryside
9900 W 58th St
Countryside, IL 60525
$1,685 - $2,498
2 Br 11.0 mi
-
ReNew Lake Arlington
850 Corey Ln
Wheeling, IL 60090
$2,000
2 Br 16.4 mi
-
ReNew on Naper
20 S Naper Blvd
Naperville, IL 60540
$1,815 - $3,019
2 Br 19.1 mi
North Oak Lofts has units with in‑unit washers and dryers, making laundry day simple for residents.
Utilities are not included in rent. Residents should plan to set up and pay for all services separately.
Parking is available at North Oak Lofts. Contact this property for details.
North Oak Lofts has two to four-bedrooms with rent ranges from $2,554/mo. to $4,449/mo.
Yes, North Oak Lofts welcomes pets. Breed restrictions, weight limits, and additional fees may apply. View this property's pet policy.
A good rule of thumb is to spend no more than 30% of your gross income on rent. Based on the lowest available rent of $2,554 for a two-bedrooms, you would need to earn about $102,160 per year to qualify. Want to double-check your budget? Calculate how much rent you can afford with our Rent Affordability Calculator.
North Oak Lofts is not currently offering any rent specials. Check back soon, as promotions change frequently.
While North Oak Lofts does not offer Matterport 3D tours, renters can explore units through In-Person tours. Schedule a tour now.
What Are Walk Score®, Transit Score®, and Bike Score® Ratings?
Walk Score® measures the walkability of any address. Transit Score® measures access to public transit. Bike Score® measures the bikeability of any address.
What is a Sound Score Rating?
A Sound Score Rating aggregates noise caused by vehicle traffic, airplane traffic and local sources








