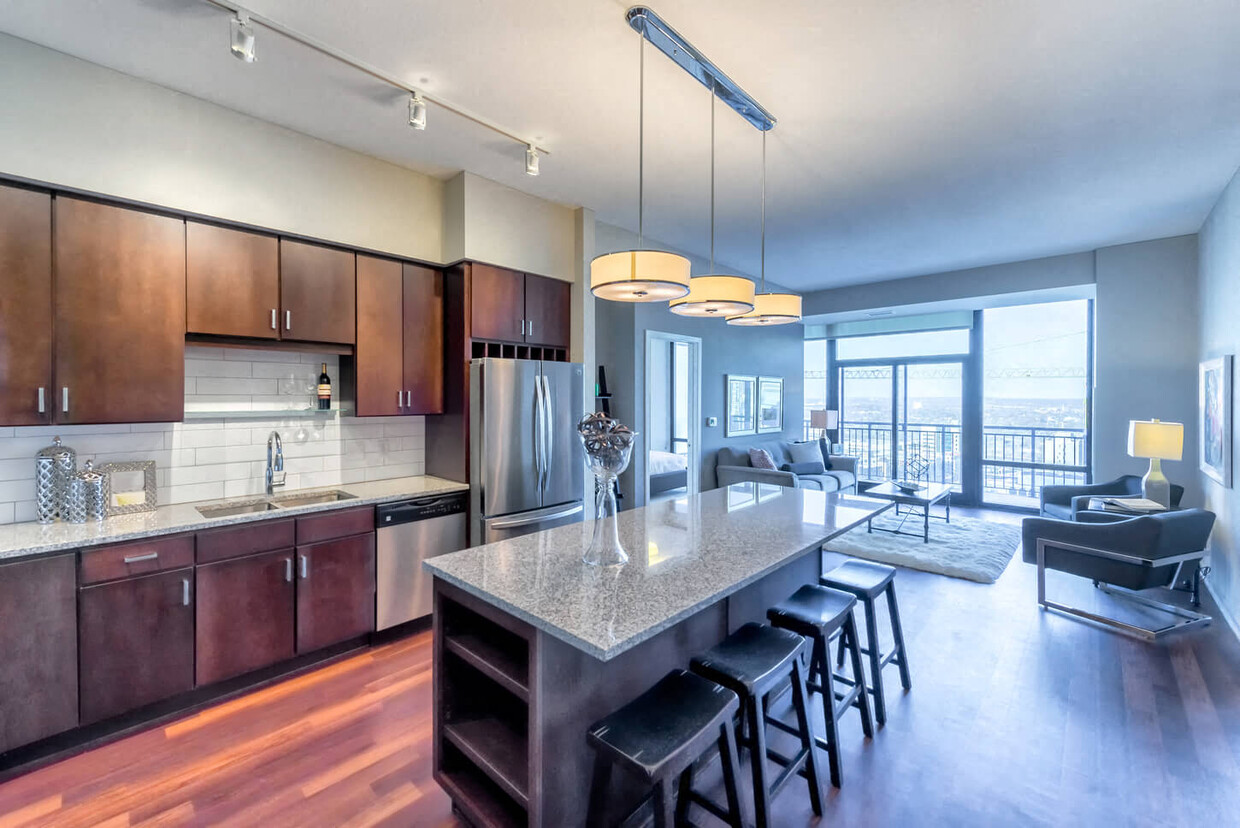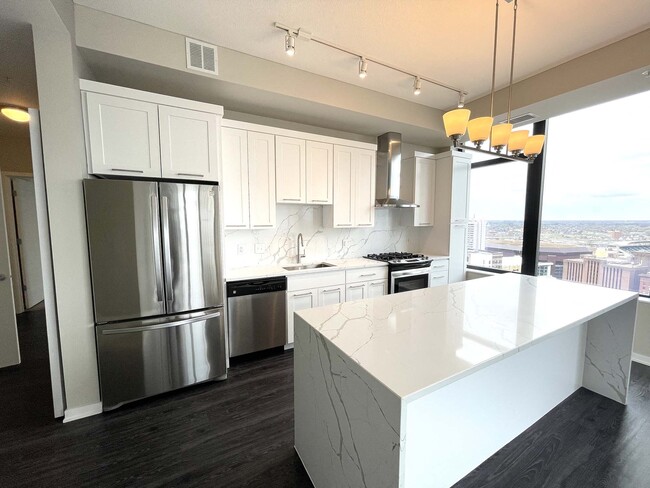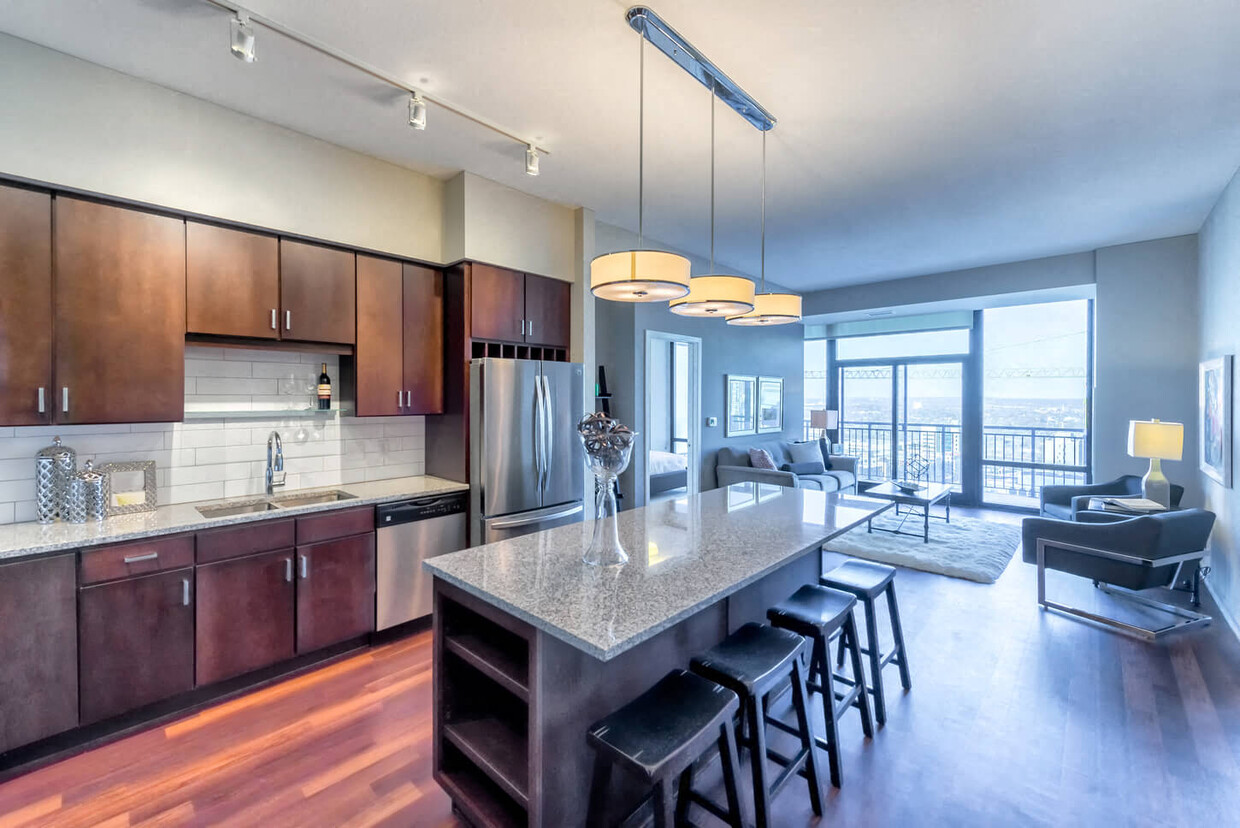-
Monthly Rent
$1,520 - $8,025
Plus Fees
-
Bedrooms
Studio - 3 bd
-
Bathrooms
1 - 4 ba
-
Square Feet
560 - 2,791 sq ft
Highlights
- Walker's Paradise
- Furnished Units Available
- Pickleball Court
- Floor to Ceiling Windows
- Cabana
- Pool
- Deck
- Spa
- Zen Garden
Pricing & Floor Plans
-
Unit 1806price $1,575square feet 560availibility Now
-
Unit 2007price $1,620square feet 563availibility Feb 23
-
Unit 0906price $1,675square feet 560availibility Mar 26
-
Unit 1714price $1,680square feet 640availibility Now
-
Unit 2214price $1,725square feet 640availibility Feb 10
-
Unit 1913price $1,700square feet 593availibility Feb 5
-
Unit 1013price $1,520square feet 593availibility Mar 9
-
Unit 0903price $2,145square feet 797availibility Now
-
Unit 0911price $1,830square feet 727availibility Jan 31
-
Unit 1411price Call for Rentsquare feet 727availibility Feb 13
-
Unit 1511price $2,255square feet 727availibility Mar 14
-
Unit 1004price $2,050square feet 705availibility Feb 11
-
Unit 2104price $2,245square feet 705availibility Mar 24
-
Unit 1410price $2,340square feet 785availibility Feb 26
-
Unit 1902price $1,915square feet 614availibility Mar 3
-
Unit 1302price $1,835square feet 614availibility Apr 7
-
Unit 1001price $2,670square feet 1,112availibility Now
-
Unit 2201price $3,000square feet 1,112availibility Now
-
Unit 1805price $2,925square feet 1,094availibility Now
-
Unit 2406price $4,720square feet 1,574availibility Now
-
Unit 1612price $2,985square feet 1,070availibility Jan 31
-
Unit 1806price $1,575square feet 560availibility Now
-
Unit 2007price $1,620square feet 563availibility Feb 23
-
Unit 0906price $1,675square feet 560availibility Mar 26
-
Unit 1714price $1,680square feet 640availibility Now
-
Unit 2214price $1,725square feet 640availibility Feb 10
-
Unit 1913price $1,700square feet 593availibility Feb 5
-
Unit 1013price $1,520square feet 593availibility Mar 9
-
Unit 0903price $2,145square feet 797availibility Now
-
Unit 0911price $1,830square feet 727availibility Jan 31
-
Unit 1411price Call for Rentsquare feet 727availibility Feb 13
-
Unit 1511price $2,255square feet 727availibility Mar 14
-
Unit 1004price $2,050square feet 705availibility Feb 11
-
Unit 2104price $2,245square feet 705availibility Mar 24
-
Unit 1410price $2,340square feet 785availibility Feb 26
-
Unit 1902price $1,915square feet 614availibility Mar 3
-
Unit 1302price $1,835square feet 614availibility Apr 7
-
Unit 1001price $2,670square feet 1,112availibility Now
-
Unit 2201price $3,000square feet 1,112availibility Now
-
Unit 1805price $2,925square feet 1,094availibility Now
-
Unit 2406price $4,720square feet 1,574availibility Now
-
Unit 1612price $2,985square feet 1,070availibility Jan 31
Fees and Policies
The fees below are based on community-supplied data and may exclude additional fees and utilities.
-
Dogs
-
Dog DepositCharged per pet.$300
-
Dog FeeCharged per pet.$300
-
Dog RentCharged per pet.$40 / mo
50 lbs. Weight LimitRestrictions:Breed restrictions applyRead More Read LessComments -
-
Cats
-
Cat DepositCharged per pet.$300
-
Cat FeeCharged per pet.$300
-
Cat RentCharged per pet.$40 / mo
Restrictions:Comments -
-
Garage Lot
-
Other
Property Fee Disclaimer: Based on community-supplied data and independent market research. Subject to change without notice. May exclude fees for mandatory or optional services and usage-based utilities.
Details
Property Information
-
Built in 2014
-
253 units/26 stories
-
Furnished Units Available
Matterport 3D Tours
Select a unit to view pricing & availability
About NIC on 5th
Experience luxury high-rise living at Nic on 5th Apartments in Minneapolis, MN. Youll live directly connected to the Skyway and in front of a light rail stop, making the U.S. Bank Stadium and Target Field easily accessible. Nic on 5th provides stunning studios, 1, 2, and 3-bedroom apartments and penthouses that feature in-unit laundry, a gourmet kitchen, and floor-to-ceiling windows showcasing downtown views. Enjoy world-class amenities like a resident lounge, a fitness center, a pool deck, and 24/7 concierge services.Nic on 5th Apartments are located in Hennepin County and is served by the Minneapolis Public School District zone. Youll also live in a lively area with great shopping, restaurants, and entertainment, with The Commons, and Mill Ruins Park nearby.App Fee ($50) Security Deposit ($500), Move-In($175) NSF($55) Pet Rent ($50) Pet Deposit($300) Pet Fee($300) Fob Fee($175) Remote/Garage($50) Lock Change($200)
NIC on 5th is an apartment community located in Hennepin County and the 55401 ZIP Code. This area is served by the Minneapolis Public School Dist. attendance zone.
Unique Features
- WiFi in Common Areas
- Furnished apartments available by CORT
- Gourmet Kitchen
- Smoke Free Environment
- Private Balconies
- 9'-10' Ceilings
- Floor-to-Ceiling Glass
- Gourmet Kitchens with Gas Ranges
- Light Rail Stop
- Grilling Lounge & Outdoor Kitchen
- Bike Storage & Workshop
- Direct Skyway Connection
- Luxurious Bathrooms
- NEW! Indoor Pickleball Court
- Penthouse Suites
- Fabulous Views
- Cabanas and Spa
- Firepits
- Guest Suites
- Indoor Heated Parking
Community Amenities
Pool
Fitness Center
Furnished Units Available
Elevator
- Concierge
- Furnished Units Available
- Elevator
- Clubhouse
- Lounge
- Fitness Center
- Spa
- Pool
- Bicycle Storage
- Pickleball Court
- Cabana
- Zen Garden
Apartment Features
Washer/Dryer
Air Conditioning
Dishwasher
High Speed Internet Access
- High Speed Internet Access
- Wi-Fi
- Washer/Dryer
- Air Conditioning
- Heating
- Smoke Free
- Wheelchair Accessible (Rooms)
- Dishwasher
- Granite Countertops
- Stainless Steel Appliances
- Kitchen
- Range
- Workshop
- Furnished
- Floor to Ceiling Windows
- Balcony
- Deck
- Concierge
- Furnished Units Available
- Elevator
- Clubhouse
- Lounge
- Cabana
- Zen Garden
- Fitness Center
- Spa
- Pool
- Bicycle Storage
- Pickleball Court
- WiFi in Common Areas
- Furnished apartments available by CORT
- Gourmet Kitchen
- Smoke Free Environment
- Private Balconies
- 9'-10' Ceilings
- Floor-to-Ceiling Glass
- Gourmet Kitchens with Gas Ranges
- Light Rail Stop
- Grilling Lounge & Outdoor Kitchen
- Bike Storage & Workshop
- Direct Skyway Connection
- Luxurious Bathrooms
- NEW! Indoor Pickleball Court
- Penthouse Suites
- Fabulous Views
- Cabanas and Spa
- Firepits
- Guest Suites
- Indoor Heated Parking
- High Speed Internet Access
- Wi-Fi
- Washer/Dryer
- Air Conditioning
- Heating
- Smoke Free
- Wheelchair Accessible (Rooms)
- Dishwasher
- Granite Countertops
- Stainless Steel Appliances
- Kitchen
- Range
- Workshop
- Furnished
- Floor to Ceiling Windows
- Balcony
- Deck
| Monday | 10am - 6pm |
|---|---|
| Tuesday | 10am - 6pm |
| Wednesday | 10am - 6pm |
| Thursday | 10am - 6pm |
| Friday | 10am - 6pm |
| Saturday | 10am - 5pm |
| Sunday | Closed |
Downtown West is a neighborhood in the bustling heart of Minneapolis. Downtown West is known as a business and entertainment hub as its lively streets are lined with high-rise offices and condos, fine dining restaurants, and live performance venues. Attend concerts from big-name performers at places like the Orchestra Hall and Target Center Arena, or you can have a causal night out at laid-back local bars and quaint music venues. For family-friendly fun, head to the Commons in downtown or visit the riverfront at First Bridge Park and Mill Ruins Park. Between the hustle and bustle, Downtown West features residential avenues equipped with an array of rental choices.
Learn more about living in Downtown WestCompare neighborhood and city base rent averages by bedroom.
| Downtown West | Minneapolis, MN | |
|---|---|---|
| Studio | $1,278 | $1,127 |
| 1 Bedroom | $1,592 | $1,391 |
| 2 Bedrooms | $2,545 | $2,063 |
| 3 Bedrooms | $5,873 | $2,384 |
| Colleges & Universities | Distance | ||
|---|---|---|---|
| Colleges & Universities | Distance | ||
| Walk: | 12 min | 0.6 mi | |
| Walk: | 18 min | 0.9 mi | |
| Drive: | 4 min | 1.1 mi | |
| Drive: | 6 min | 2.0 mi |
 The GreatSchools Rating helps parents compare schools within a state based on a variety of school quality indicators and provides a helpful picture of how effectively each school serves all of its students. Ratings are on a scale of 1 (below average) to 10 (above average) and can include test scores, college readiness, academic progress, advanced courses, equity, discipline and attendance data. We also advise parents to visit schools, consider other information on school performance and programs, and consider family needs as part of the school selection process.
The GreatSchools Rating helps parents compare schools within a state based on a variety of school quality indicators and provides a helpful picture of how effectively each school serves all of its students. Ratings are on a scale of 1 (below average) to 10 (above average) and can include test scores, college readiness, academic progress, advanced courses, equity, discipline and attendance data. We also advise parents to visit schools, consider other information on school performance and programs, and consider family needs as part of the school selection process.
View GreatSchools Rating Methodology
Data provided by GreatSchools.org © 2026. All rights reserved.
Transportation options available in Minneapolis include Nicollet Mall Station, located 0.1 mile from NIC on 5th. NIC on 5th is near Minneapolis-St Paul International/Wold-Chamberlain, located 10.7 miles or 22 minutes away.
| Transit / Subway | Distance | ||
|---|---|---|---|
| Transit / Subway | Distance | ||
|
|
Walk: | 1 min | 0.1 mi |
|
|
Walk: | 3 min | 0.2 mi |
|
|
Walk: | 7 min | 0.4 mi |
|
|
Walk: | 8 min | 0.4 mi |
| Walk: | 10 min | 0.5 mi |
| Commuter Rail | Distance | ||
|---|---|---|---|
| Commuter Rail | Distance | ||
|
|
Walk: | 11 min | 0.6 mi |
|
|
Drive: | 14 min | 8.2 mi |
|
|
Drive: | 17 min | 10.4 mi |
|
|
Drive: | 29 min | 19.3 mi |
|
|
Drive: | 30 min | 21.0 mi |
| Airports | Distance | ||
|---|---|---|---|
| Airports | Distance | ||
|
Minneapolis-St Paul International/Wold-Chamberlain
|
Drive: | 22 min | 10.7 mi |
Time and distance from NIC on 5th.
| Shopping Centers | Distance | ||
|---|---|---|---|
| Shopping Centers | Distance | ||
| Walk: | 5 min | 0.3 mi | |
| Drive: | 4 min | 1.2 mi | |
| Drive: | 5 min | 1.7 mi |
| Parks and Recreation | Distance | ||
|---|---|---|---|
| Parks and Recreation | Distance | ||
|
First Bridge Park
|
Walk: | 15 min | 0.8 mi |
|
Mill Ruins Park
|
Walk: | 15 min | 0.8 mi |
|
Nicollet Island Park
|
Walk: | 16 min | 0.9 mi |
|
Mills City Museum
|
Walk: | 17 min | 0.9 mi |
|
Water Power Park
|
Drive: | 4 min | 1.2 mi |
| Hospitals | Distance | ||
|---|---|---|---|
| Hospitals | Distance | ||
| Walk: | 12 min | 0.7 mi | |
| Drive: | 6 min | 1.9 mi | |
| Drive: | 6 min | 2.0 mi |
| Military Bases | Distance | ||
|---|---|---|---|
| Military Bases | Distance | ||
| Drive: | 16 min | 7.7 mi |
NIC on 5th Photos
-
Nic on 5th Apartments in Minneapolis, Minnesota- Large common room with wooden cabinets, floors and granite countertops
-
Yoga Studio
-
Nic on 5th Apartments in Minneapolis, Minnesota- Large furnished kitchen and living room with wooden floors and tall windows
-
Nic on 5th Apartments in Minneapolis, Minnesota- The Nic floorplan with great light design and granite countertops
-
Nic on 5th Apartments in Minneapolis, Minnesota- large living room with wooden floors and views of Downtown West Minneapolis
-
Nic on 5th Apartments- The Olivia floorplan with marble granite countertops, great lighting design and views of Downtown West Minneapolis
-
Nic on 5th Apartments in Minneapolis, Minnesota- Open concept living room and kitchen area with floor to ceiling windows
-
Nic on 5th Apartments in Minneapolis, Minnesota- Furnished large living room with floor to ceiling views of Downtown West Minneapolis
-
Nic on 5th Apartments in Minneapolis, Minnesota- Open concept area with wooden floors and granite countertops with floor to ceiling windows
Models
-
Studio
-
Studio
-
Studio
-
1 Bedroom
-
1 Bedroom
-
1 Bedroom
Nearby Apartments
Within 50 Miles of NIC on 5th
-
4Marq
400 Marquette Ave
Minneapolis, MN 55401
$1,710 - $3,720 Total Monthly Price
1-3 Br 0.1 mi
-
The Grand Mill District
313 Washington Ave S
Minneapolis, MN 55415
$1,740 - $2,946 Plus Fees
1-2 Br 0.3 mi
-
LPM Apartments
1369 Spruce Pl
Minneapolis, MN 55403
$1,550 - $4,165 Plus Fees
1-3 Br 0.8 mi
-
Blue and Lime
2922 Aldrich Ave S
Minneapolis, MN 55408
$1,400 - $3,810 Plus Fees
1-2 Br 2.2 mi
-
Daymark Uptown
1455 W Lake St
Minneapolis, MN 55408
$1,720 - $6,910 Plus Fees
1-2 Br 2.6 mi
-
LakeHaus
3100 W Lake St
Minneapolis, MN 55416
$1,745 - $3,576 Plus Fees
1-2 Br 3.1 mi
NIC on 5th has units with in‑unit washers and dryers, making laundry day simple for residents.
Utilities are not included in rent. Residents should plan to set up and pay for all services separately.
Parking is available at NIC on 5th. Fees may apply depending on the type of parking offered. Contact this property for details.
NIC on 5th has studios to three-bedrooms with rent ranges from $1,520/mo. to $8,025/mo.
Yes, NIC on 5th welcomes pets. Breed restrictions, weight limits, and additional fees may apply. View this property's pet policy.
A good rule of thumb is to spend no more than 30% of your gross income on rent. Based on the lowest available rent of $1,520 for a studio, you would need to earn about $55,000 per year to qualify. Want to double-check your budget? Try our Rent Affordability Calculator to see how much rent fits your income and lifestyle.
NIC on 5th is offering Discounts for eligible applicants, with rental rates starting at $1,520.
Yes! NIC on 5th offers 6 Matterport 3D Tours. Explore different floor plans and see unit level details, all without leaving home.
What Are Walk Score®, Transit Score®, and Bike Score® Ratings?
Walk Score® measures the walkability of any address. Transit Score® measures access to public transit. Bike Score® measures the bikeability of any address.
What is a Sound Score Rating?
A Sound Score Rating aggregates noise caused by vehicle traffic, airplane traffic and local sources









