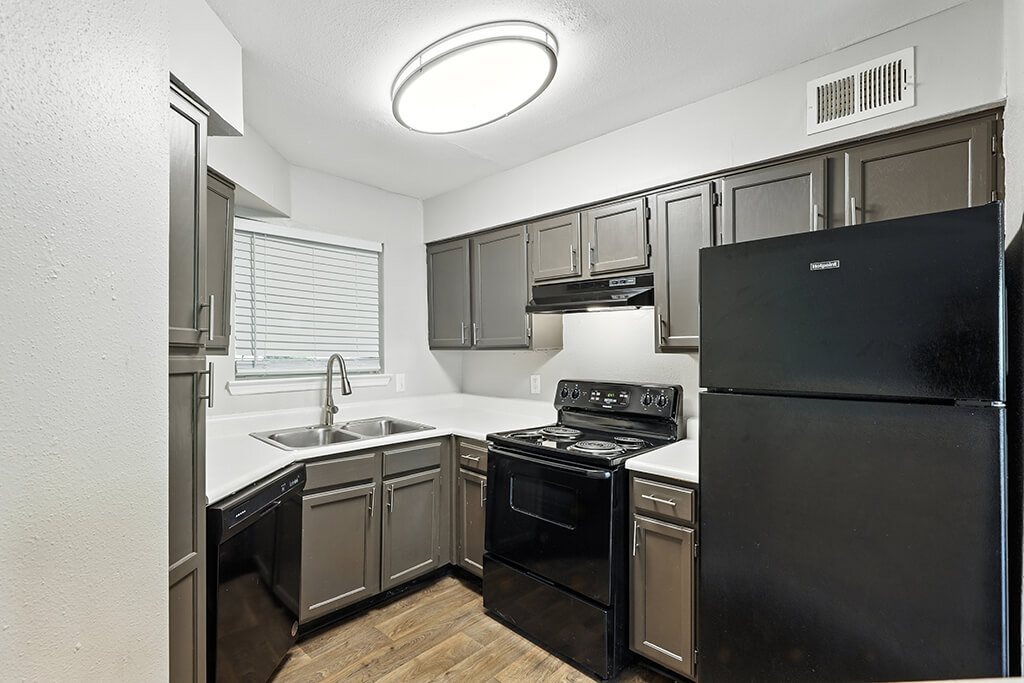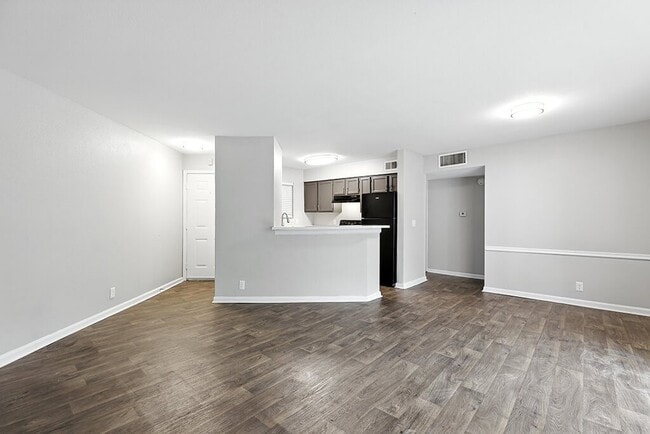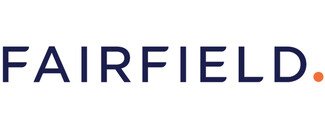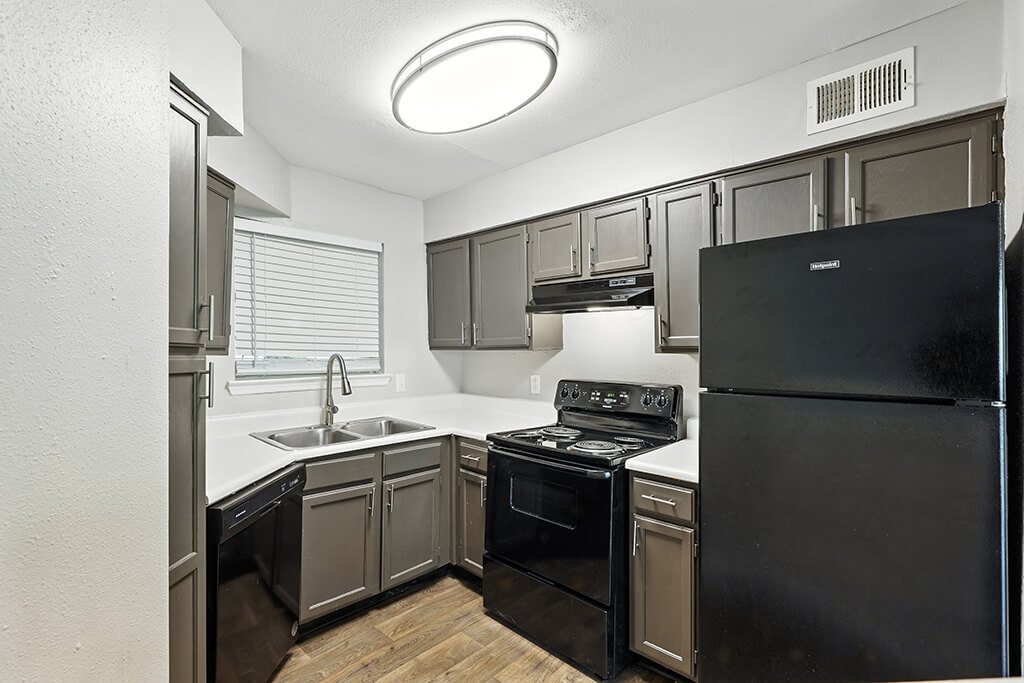Newport Apartment Homes
1901 Murfreesboro Pike,
Nashville,
TN
37217
-
Monthly Rent
$1,006 - $1,972
-
Bedrooms
1 - 2 bd
-
Bathrooms
1 - 2 ba
-
Square Feet
500 - 1,010 sq ft
Highlights
- Pool
- Walk-In Closets
- Pet Play Area
- Fireplace
- Dog Park
- Picnic Area
- Grill
- Balcony
- Property Manager on Site
Pricing & Floor Plans
-
Unit 12-288price $1,076square feet 500availibility Now
-
Unit 08-232price $1,096square feet 500availibility Now
-
Unit 12-295price $1,136square feet 500availibility Now
-
Unit 08-225price $1,106square feet 800availibility Mar 8
-
Unit 13-268price $1,096square feet 800availibility Apr 30
-
Unit 13-271price $1,116square feet 800availibility Apr 30
-
Unit 08-238price $1,066square feet 720availibility Mar 12
-
Unit 08-244price $1,036square feet 720availibility Mar 13
-
Unit 11-320price $1,006square feet 720availibility Mar 14
-
Unit 05-184price $1,311square feet 900availibility Mar 7
-
Unit 07-215price $1,361square feet 900availibility Mar 8
-
Unit 09-251price $1,361square feet 900availibility Mar 31
-
Unit 04-174price $1,421square feet 1,010availibility Mar 31
-
Unit 04-171price $1,481square feet 1,010availibility Mar 31
-
Unit 12-288price $1,076square feet 500availibility Now
-
Unit 08-232price $1,096square feet 500availibility Now
-
Unit 12-295price $1,136square feet 500availibility Now
-
Unit 08-225price $1,106square feet 800availibility Mar 8
-
Unit 13-268price $1,096square feet 800availibility Apr 30
-
Unit 13-271price $1,116square feet 800availibility Apr 30
-
Unit 08-238price $1,066square feet 720availibility Mar 12
-
Unit 08-244price $1,036square feet 720availibility Mar 13
-
Unit 11-320price $1,006square feet 720availibility Mar 14
-
Unit 05-184price $1,311square feet 900availibility Mar 7
-
Unit 07-215price $1,361square feet 900availibility Mar 8
-
Unit 09-251price $1,361square feet 900availibility Mar 31
-
Unit 04-174price $1,421square feet 1,010availibility Mar 31
-
Unit 04-171price $1,481square feet 1,010availibility Mar 31
Fees and Policies
The fees listed below are community-provided and may exclude utilities or add-ons. All payments are made directly to the property and are non-refundable unless otherwise specified.
-
One-Time Basics
-
Due at Application
-
Application Fee Per ApplicantCharged per applicant.$50
-
-
Due at Move-In
-
Administrative FeeCharged per unit.$49
-
-
Due at Application
-
Dogs
-
Dog FeeCharged per pet.$400
-
Dog RentCharged per pet.$35 / mo
Restrictions:Breed restrictions applyRead More Read LessComments -
-
Cats
-
Cat FeeCharged per pet.$400
-
Cat RentCharged per pet.$35 / mo
Restrictions:Comments -
-
Surface Lot
-
Parking FeeCharged per vehicle.$0 / mo
-
-
Additional Parking Options
-
Other
-
-
Storage Unit
-
Storage DepositCharged per rentable item.$0
-
Storage RentCharged per rentable item.$0 / mo
-
Property Fee Disclaimer: Based on community-supplied data and independent market research. Subject to change without notice. May exclude fees for mandatory or optional services and usage-based utilities.
Details
Property Information
-
Built in 1986
-
235 units/2 stories
Select a unit to view pricing & availability
About Newport Apartment Homes
In the heart of Southeast Nashvilles transformation is Newport Apartment Homes, where a welcoming and vibrant community awaits. Our community places you in one of Nashville's most diverse and rapidly evolving neighborhoods, with downtown just 15 minutes away via I-24 and I-40. Public transportation connects you seamlessly to the broader metro area, while our close proximity to Nashville International Airport makes travel long-distance effortless.Inside, you'll find elevated 1 and 2 bedroom homes with contemporary features and thoughtful layouts, complemented by community amenities that encourage connection and relaxation in this dynamic corner of Music City.
Newport Apartment Homes is an apartment community located in Davidson County and the 37217 ZIP Code. This area is served by the Davidson County attendance zone.
Unique Features
- Air conditioning with programmable thermostat
- Modern kitchen cabinets
- Separate dining area*
- Social lounge
- Air Conditioner
- Private patio or balcony
- Chic White & Grey Two-Tone Cabinetry for a Modern Touch
- Efficient Appliances
- Pet friendly: Puppies and kittens welcome
- Stylish Ceiling Fans for Added Comfort & Flair
- Washer/Dryer Hookups—Laundry Day, Your Way
- Wood-style plank flooring
- Cozy Fireplace for Warm Nights and Inviting Ambiance
- Efficient Central Air Conditioning to Keep You Cool & Comfortable
- Fireplace*
- Oversized Closets with Plenty of Room for Everything You Love
- Ceiling Fan
- Ceiling fan in bedrooms
- Patios & Balconies
- Elegant Wood-Style Vinyl Plank Flooring Throughout
- Extra Storage
- Grilling stations
- In-home washer and dryer connections
- Large Closets
- Oversized closets
- Time-Saving Built-In Dishwasher
- Washer/dryer connections
- Convenient In-Sink Garbage Disposal
- Pet park
- Private Patios & Balconies for Sipping, Sunsets, or Simply Relaxing
- Spacious Refrigerator to Keep Your Favorites Fresh
Community Amenities
Pool
Fitness Center
Laundry Facilities
Playground
- Laundry Facilities
- Maintenance on site
- Property Manager on Site
- Pet Play Area
- Clubhouse
- Lounge
- Fitness Center
- Pool
- Playground
- Grill
- Picnic Area
- Dog Park
Apartment Features
Air Conditioning
Dishwasher
Washer/Dryer Hookup
Walk-In Closets
Refrigerator
Disposal
Freezer
Fireplace
Indoor Features
- Washer/Dryer Hookup
- Air Conditioning
- Heating
- Ceiling Fans
- Smoke Free
- Cable Ready
- Fireplace
Kitchen Features & Appliances
- Dishwasher
- Disposal
- Stainless Steel Appliances
- Kitchen
- Oven
- Range
- Refrigerator
- Freezer
- Gas Range
Model Details
- Vinyl Flooring
- Dining Room
- Walk-In Closets
- Linen Closet
- Balcony
- Patio
South Nashville is a sprawling district covering just over 15 square miles. The community extends from the southern edge of Downtown Nashville to the Nashville Zoo at Grassmere. South Nashville contains an array of diverse, established communities, including Wedgewood-Houston, Woodycrest, Woodbine, Hill-n-Dale, Radnor, Raymond Heights, Patricia Heights, Napier, Glencliff, Glencliff Estates, and Chestnut Hill.
The rental options are just as diverse as the region itself, with plenty of apartments, condos, townhomes, and houses available for rent in every style and budget. Residents often choose this area for its largely affordable rent prices and its central location. Commuting and traveling is simple with access to several major highways and Nashville International Airport.
Learn more about living in Southeast Nashville- Laundry Facilities
- Maintenance on site
- Property Manager on Site
- Pet Play Area
- Clubhouse
- Lounge
- Grill
- Picnic Area
- Dog Park
- Fitness Center
- Pool
- Playground
- Air conditioning with programmable thermostat
- Modern kitchen cabinets
- Separate dining area*
- Social lounge
- Air Conditioner
- Private patio or balcony
- Chic White & Grey Two-Tone Cabinetry for a Modern Touch
- Efficient Appliances
- Pet friendly: Puppies and kittens welcome
- Stylish Ceiling Fans for Added Comfort & Flair
- Washer/Dryer Hookups—Laundry Day, Your Way
- Wood-style plank flooring
- Cozy Fireplace for Warm Nights and Inviting Ambiance
- Efficient Central Air Conditioning to Keep You Cool & Comfortable
- Fireplace*
- Oversized Closets with Plenty of Room for Everything You Love
- Ceiling Fan
- Ceiling fan in bedrooms
- Patios & Balconies
- Elegant Wood-Style Vinyl Plank Flooring Throughout
- Extra Storage
- Grilling stations
- In-home washer and dryer connections
- Large Closets
- Oversized closets
- Time-Saving Built-In Dishwasher
- Washer/dryer connections
- Convenient In-Sink Garbage Disposal
- Pet park
- Private Patios & Balconies for Sipping, Sunsets, or Simply Relaxing
- Spacious Refrigerator to Keep Your Favorites Fresh
- Washer/Dryer Hookup
- Air Conditioning
- Heating
- Ceiling Fans
- Smoke Free
- Cable Ready
- Fireplace
- Dishwasher
- Disposal
- Stainless Steel Appliances
- Kitchen
- Oven
- Range
- Refrigerator
- Freezer
- Gas Range
- Vinyl Flooring
- Dining Room
- Walk-In Closets
- Linen Closet
- Balcony
- Patio
| Monday | 10am - 6pm |
|---|---|
| Tuesday | 10am - 6pm |
| Wednesday | 11am - 6pm |
| Thursday | 10am - 6pm |
| Friday | 10am - 6pm |
| Saturday | 10am - 5pm |
| Sunday | 12pm - 5pm |
| Colleges & Universities | Distance | ||
|---|---|---|---|
| Colleges & Universities | Distance | ||
| Drive: | 12 min | 6.7 mi | |
| Drive: | 15 min | 9.3 mi | |
| Drive: | 17 min | 9.9 mi | |
| Drive: | 19 min | 10.9 mi |
 The GreatSchools Rating helps parents compare schools within a state based on a variety of school quality indicators and provides a helpful picture of how effectively each school serves all of its students. Ratings are on a scale of 1 (below average) to 10 (above average) and can include test scores, college readiness, academic progress, advanced courses, equity, discipline and attendance data. We also advise parents to visit schools, consider other information on school performance and programs, and consider family needs as part of the school selection process.
The GreatSchools Rating helps parents compare schools within a state based on a variety of school quality indicators and provides a helpful picture of how effectively each school serves all of its students. Ratings are on a scale of 1 (below average) to 10 (above average) and can include test scores, college readiness, academic progress, advanced courses, equity, discipline and attendance data. We also advise parents to visit schools, consider other information on school performance and programs, and consider family needs as part of the school selection process.
View GreatSchools Rating Methodology
Data provided by GreatSchools.org © 2026. All rights reserved.
Newport Apartment Homes Photos
Models
-
1 Bedroom
-
1 Bedroom
-
1 Bedroom
-
2 Bedrooms
-
2 Bedrooms
Nearby Apartments
Within 50 Miles of Newport Apartment Homes
While Newport Apartment Homes does not provide in‑unit laundry, on‑site laundry facilities are available for shared resident use.
Utilities are not included in rent. Residents should plan to set up and pay for all services separately.
Parking is available at Newport Apartment Homes. Fees may apply depending on the type of parking offered. Contact this property for details.
Newport Apartment Homes has one to two-bedrooms with rent ranges from $1,006/mo. to $1,972/mo.
Yes, Newport Apartment Homes welcomes pets. Breed restrictions, weight limits, and additional fees may apply. View this property's pet policy.
A good rule of thumb is to spend no more than 30% of your gross income on rent. Based on the lowest available rent of $1,006 for a one-bedroom, you would need to earn about $40,240 per year to qualify. Want to double-check your budget? Calculate how much rent you can afford with our Rent Affordability Calculator.
Newport Apartment Homes is offering Specials for eligible applicants, with rental rates starting at $1,006.
While Newport Apartment Homes does not offer Matterport 3D tours, renters can explore units through In-Person tours. Schedule a tour now.
What Are Walk Score®, Transit Score®, and Bike Score® Ratings?
Walk Score® measures the walkability of any address. Transit Score® measures access to public transit. Bike Score® measures the bikeability of any address.
What is a Sound Score Rating?
A Sound Score Rating aggregates noise caused by vehicle traffic, airplane traffic and local sources











