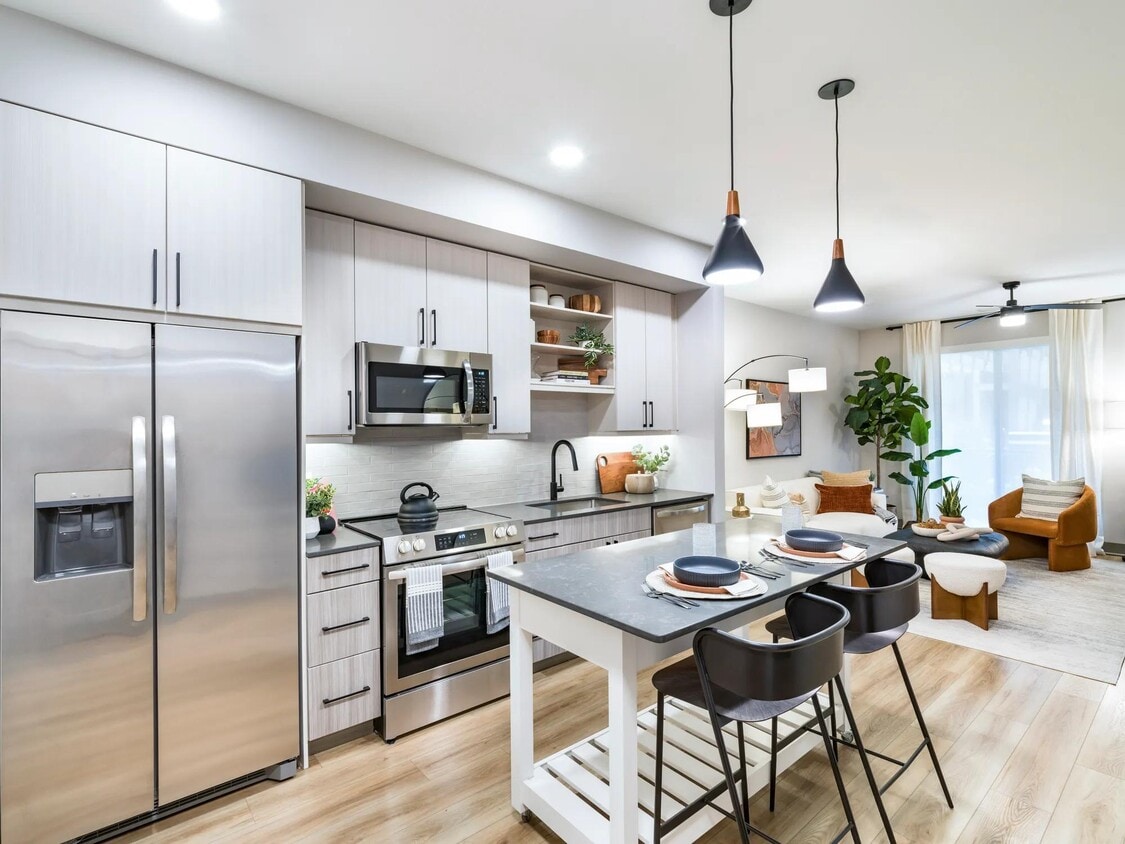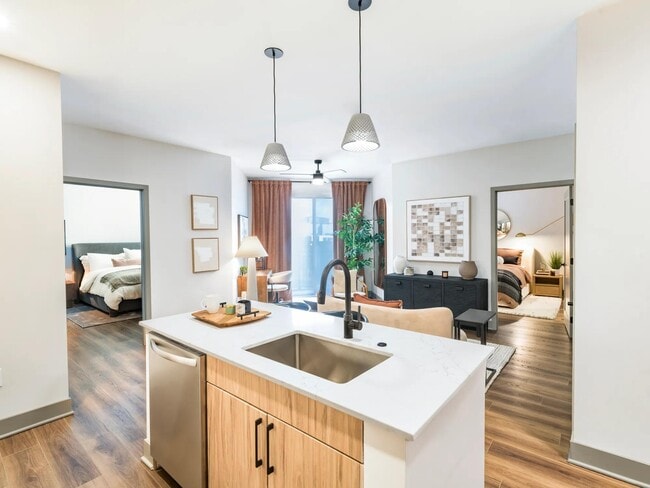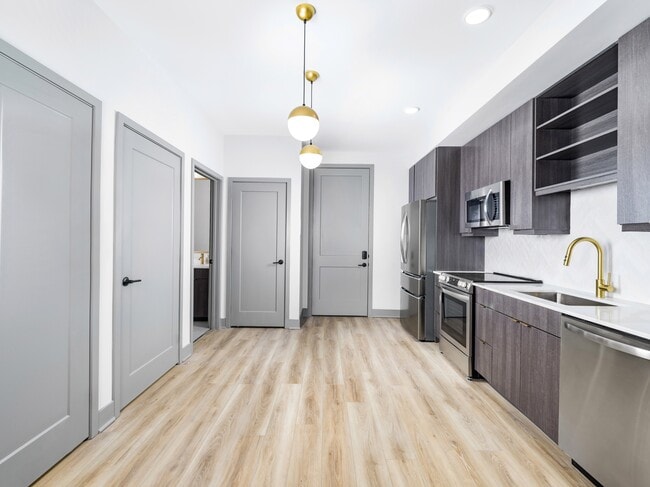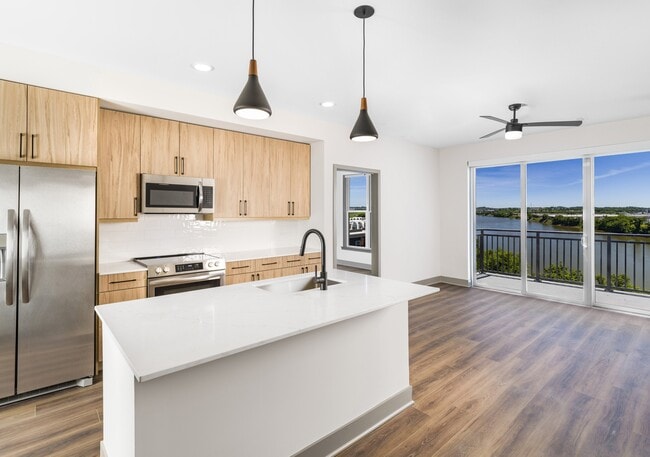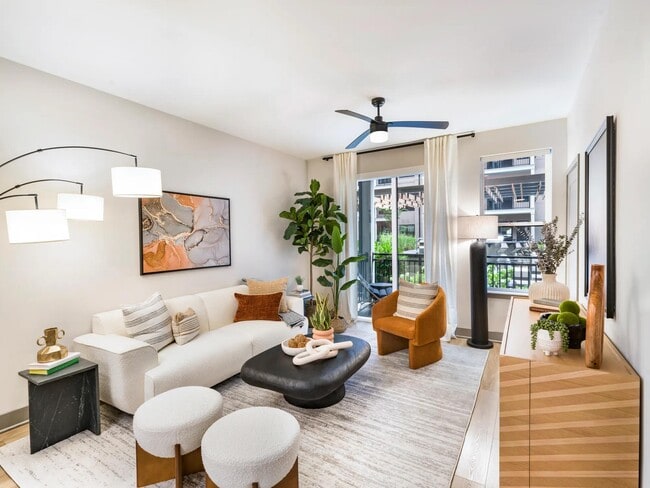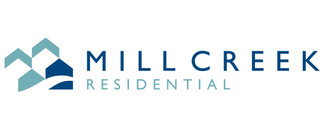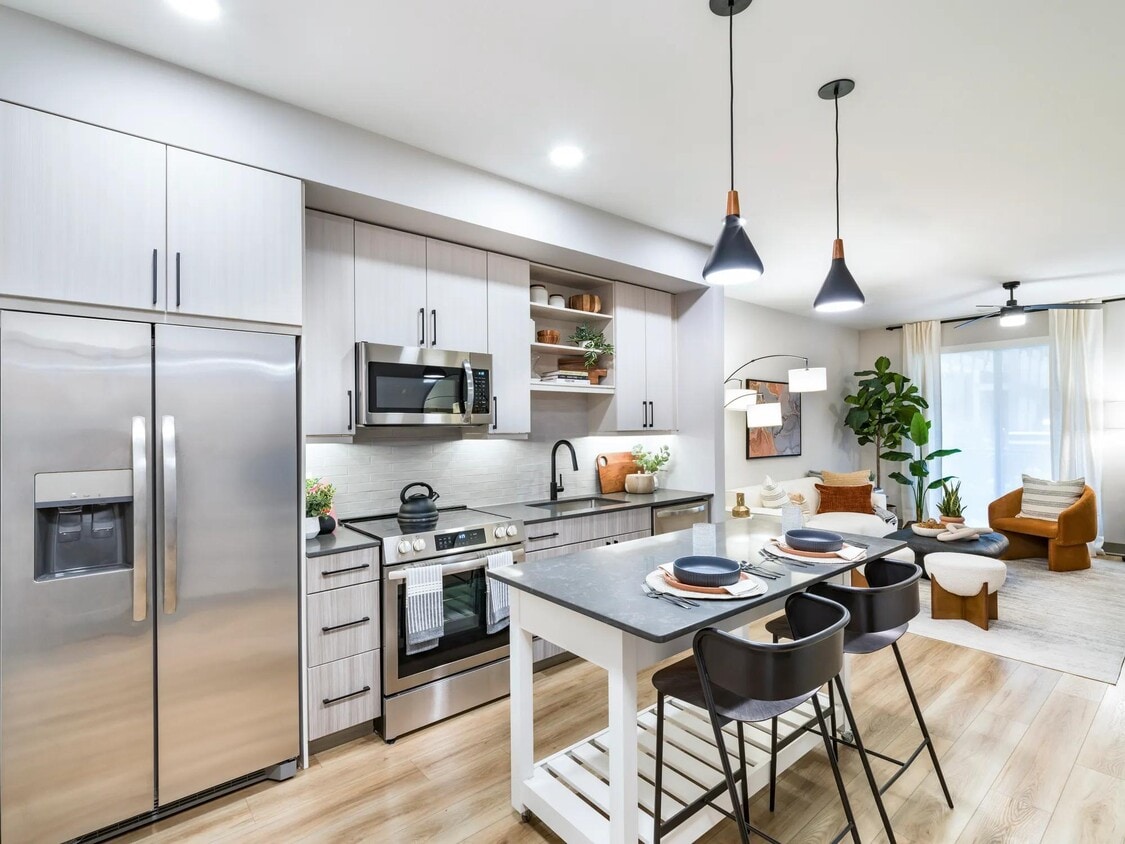-
Monthly Rent
$1,810 - $3,945
-
Bedrooms
Studio - 3 bd
-
Bathrooms
1 - 2 ba
-
Square Feet
617 - 1,441 sq ft
Highlights
- New Construction
- Den
- Pet Washing Station
- Pool
- Walk-In Closets
- Pet Play Area
- Controlled Access
- Dog Park
- Gated
Pricing & Floor Plans
-
Unit 1-351price $1,810square feet 617availibility Now
-
Unit 1-263price $2,435square feet 758availibility Now
-
Unit 1-163price $2,185square feet 758availibility Mar 8
-
Unit 1-435price $2,240square feet 731availibility Now
-
Unit 1-629price $2,240square feet 731availibility Jan 24
-
Unit 1-404price $2,240square feet 731availibility Jan 24
-
Unit 1-475price $2,260square feet 732availibility Now
-
Unit 1-346price $2,330square feet 754availibility Now
-
Unit 1-459price $2,350square feet 754availibility Mar 1
-
Unit 1-446price $2,490square feet 751availibility Feb 4
-
Unit 1-361price $2,125square feet 718availibility Mar 7
-
Unit 1-661price $2,175square feet 718availibility Mar 11
-
Unit 1-255price $2,345square feet 761availibility Mar 7
-
Unit 1-655price $2,395square feet 761availibility Mar 11
-
Unit 1-557price $2,375square feet 777availibility Mar 8
-
Unit 1-668price $1,930square feet 667availibility Mar 17
-
Unit 1-401price $2,380square feet 769availibility Mar 20
-
Unit 1-176price $2,440square feet 1,094availibility Now
-
Unit 1-627price $2,465square feet 1,094availibility Now
-
Unit 1-376price $2,550square feet 1,094availibility Now
-
Unit 1-131price $2,525square feet 1,094availibility Now
-
Unit 1-302price $2,615square feet 1,094availibility Now
-
Unit 1-310price $2,690square feet 1,094availibility Now
-
Unit 1-249price $2,530square feet 1,028availibility Now
-
Unit 1-449price $2,680square feet 1,028availibility Now
-
Unit 1-331price $2,730square feet 1,090availibility Now
-
Unit 1-126price $2,860square feet 1,179availibility Now
-
Unit 1-226price $2,940square feet 1,179availibility Now
-
Unit 1-124price $2,900square feet 1,114availibility Now
-
Unit 1-132price $3,185square feet 1,109availibility Now
-
Unit 1-165price $2,900square feet 1,122availibility Now
-
Unit 1-358price $3,200square feet 1,122availibility Feb 21
-
Unit 1-352price $2,955square feet 1,041availibility Now
-
Unit 1-552price $2,955square feet 1,041availibility Jan 24
-
Unit 1-518price $2,940square feet 1,052availibility Feb 2
-
Unit 1-267price $3,290square feet 1,118availibility Feb 8
-
Unit 1-320price $3,945square feet 1,441availibility Now
-
Unit 1-351price $1,810square feet 617availibility Now
-
Unit 1-263price $2,435square feet 758availibility Now
-
Unit 1-163price $2,185square feet 758availibility Mar 8
-
Unit 1-435price $2,240square feet 731availibility Now
-
Unit 1-629price $2,240square feet 731availibility Jan 24
-
Unit 1-404price $2,240square feet 731availibility Jan 24
-
Unit 1-475price $2,260square feet 732availibility Now
-
Unit 1-346price $2,330square feet 754availibility Now
-
Unit 1-459price $2,350square feet 754availibility Mar 1
-
Unit 1-446price $2,490square feet 751availibility Feb 4
-
Unit 1-361price $2,125square feet 718availibility Mar 7
-
Unit 1-661price $2,175square feet 718availibility Mar 11
-
Unit 1-255price $2,345square feet 761availibility Mar 7
-
Unit 1-655price $2,395square feet 761availibility Mar 11
-
Unit 1-557price $2,375square feet 777availibility Mar 8
-
Unit 1-668price $1,930square feet 667availibility Mar 17
-
Unit 1-401price $2,380square feet 769availibility Mar 20
-
Unit 1-176price $2,440square feet 1,094availibility Now
-
Unit 1-627price $2,465square feet 1,094availibility Now
-
Unit 1-376price $2,550square feet 1,094availibility Now
-
Unit 1-131price $2,525square feet 1,094availibility Now
-
Unit 1-302price $2,615square feet 1,094availibility Now
-
Unit 1-310price $2,690square feet 1,094availibility Now
-
Unit 1-249price $2,530square feet 1,028availibility Now
-
Unit 1-449price $2,680square feet 1,028availibility Now
-
Unit 1-331price $2,730square feet 1,090availibility Now
-
Unit 1-126price $2,860square feet 1,179availibility Now
-
Unit 1-226price $2,940square feet 1,179availibility Now
-
Unit 1-124price $2,900square feet 1,114availibility Now
-
Unit 1-132price $3,185square feet 1,109availibility Now
-
Unit 1-165price $2,900square feet 1,122availibility Now
-
Unit 1-358price $3,200square feet 1,122availibility Feb 21
-
Unit 1-352price $2,955square feet 1,041availibility Now
-
Unit 1-552price $2,955square feet 1,041availibility Jan 24
-
Unit 1-518price $2,940square feet 1,052availibility Feb 2
-
Unit 1-267price $3,290square feet 1,118availibility Feb 8
-
Unit 1-320price $3,945square feet 1,441availibility Now
Fees and Policies
The fees below are based on community-supplied data and may exclude additional fees and utilities. Use the Cost Calculator to add these fees to the base price.
-
Utilities & Essentials
-
Resident Liability ProgramCharged per unit.$15 / mo
-
TrashCharged per unit.$25 / mo
-
Pest ControlCharged per unit.$3 / mo
-
Internet ServiceCharged per unit.$60 / mo
-
RentPlus (Credit Reporting)On-time rent payment credit reporting. Charged per unit.$8.95 - $14.95 / mo
-
ElectricBilled by Conservice and paid to community. Charged per unit.Varies / mo
-
GasBilled by Conservice and paid to community. Charged per unit.Varies / mo
-
SewerBilled by Conservice and paid to community. Charged per unit.Varies / mo
-
WaterBilled by Conservice and paid to community. Charged per unit.Varies / mo
-
-
One-Time Basics
-
Due at Application
-
Administration FeeCharged per unit.$250
-
Application FeeCharged per applicant.$75
-
-
Due at Move-In
-
Security Deposit (Refundable)Subject to screening approval. Charged per unit.$300
-
-
Due at Application
-
Dogs
Max of 2, 120 lbs. Weight LimitRestrictions:Restricted animals include but not limited to the following: Breeds of Dogs: Pit Bulls (aka Staffordshire Terrier), Bull Terrier, Akita, Presa Canario, Mastiff, Rottweilers, Dobermans, Chowchows. Any hybrid or mixed breed of one of the aforementioned breeds. If a breed is not recognized, research is required to ensure it is not associated with one of the above breeds. Exotic Animals: Tarantulas, Piranhas, Reptiles (snakes, iguanas), Ferrets, Skunks, Raccoons, Squirrels, Rabbits, Potbelly Pigs, Rodents, and any other animals not considered ordinary house pets. Fish tanks over 20 gallons.Read More Read LessComments
-
Cats
Max of 2, 120 lbs. Weight LimitRestrictions:Restricted animals include but not limited to the following: Breeds of Dogs: Pit Bulls (aka Staffordshire Terrier), Bull Terrier, Akita, Presa Canario, Mastiff, Rottweilers, Dobermans, Chowchows. Any hybrid or mixed breed of one of the aforementioned breeds. If a breed is not recognized, research is required to ensure it is not associated with one of the above breeds. Exotic Animals: Tarantulas, Piranhas, Reptiles (snakes, iguanas), Ferrets, Skunks, Raccoons, Squirrels, Rabbits, Potbelly Pigs, Rodents, and any other animals not considered ordinary house pets. Fish tanks over 20 gallons.Comments
-
Pet Fees
-
Pet FeeMax of 2. Does not apply to verified assistance animals Charged per pet.$250
-
Pet ScreeningMax of 2. Does not apply to verified assistance animals Charged per pet. Payable to 3rd Party$30
-
Pet RentMax of 2. Does not apply to verified assistance animals Charged per pet.$20 / mo
-
Property Fee Disclaimer: Based on community-supplied data and independent market research. Subject to change without notice. May exclude fees for mandatory or optional services and usage-based utilities.
Details
Lease Options
-
13 - 15 Month Leases
Property Information
-
Built in 2024
-
400 units/6 stories
Matterport 3D Tours
Select a unit to view pricing & availability
About Modera Riverview
Move into the spotlight of masterful design and upscale living at Modera Riverview, brand new Nashville apartments, where every day is an encore performance. Located in the historic Germantown neighborhood, Modera Riverview homes celebrate comfort, style, and wall-to-wall charm. Whether you're a history aficionado who appreciates beautifully preserved neighborhoods, a nature lover craving pristine green spaces, or 100% Nashvillian looking for the best of both worlds - Modera Riverview is home to them all. Come discover exactly where small-town charm and next-level amenities merge along the picturesque Cumberland River. This is where both you and the best of Nashville take center stage.
Modera Riverview is an apartment community located in Davidson County and the 37208 ZIP Code. This area is served by the Davidson County attendance zone.
Unique Features
- Dual entrance bathroom with pass-through closet*
- Oversized windows for plentiful natural light
- Designer bathrooms with double vanities, quartz countertops, and backlit mirrors*
- ENERGY STAR® stainless steel appliance package
- On-time rental payment reporting through RentPlus
- Wood-style plank flooring
- 100% smoke-free community
- Ceiling fans with dimmer*
- Private balcony and patios*
- Smart home tech featuring keyless entry, USB outlets, and smart thermostats
- Studio, 1-, and 2-bedroom apartment homes with den layouts available
- Choose from three distinct finish packages
- Controlled access parking garage with Electric Vehicle charging stations
- Gourmet kitchens with quartz countertops, 42-inch custom cabinetry, and under-cabinet lighting
- Large chef’s island with built-in storage*
- Separate dining area*
- Serene bathrooms with spa-like soaking tubs*
- Single-basin sinks with pull-down faucet
- Spacious bedrooms with large custom closets*
- *Available in select apartment homes
- Frameless glass showers with floor-to-ceiling tile surrounds*
- Stylish tile backsplash
- Premium collection homes feature: high gloss cabinets, French door refrigerators, and upgraded finis
Community Amenities
Pool
Elevator
Clubhouse
Controlled Access
- Community-Wide WiFi
- Controlled Access
- Maintenance on site
- Pet Play Area
- Pet Washing Station
- EV Charging
- Elevator
- Business Center
- Clubhouse
- Pool
- Gated
- Courtyard
- Dog Park
Apartment Features
Washer/Dryer
Air Conditioning
Dishwasher
High Speed Internet Access
- High Speed Internet Access
- Washer/Dryer
- Air Conditioning
- Ceiling Fans
- Smoke Free
- Storage Space
- Double Vanities
- Dishwasher
- Disposal
- Stainless Steel Appliances
- Refrigerator
- Quartz Countertops
- Dining Room
- Den
- Walk-In Closets
- Balcony
- Patio
- Greenhouse
- Community-Wide WiFi
- Controlled Access
- Maintenance on site
- Pet Play Area
- Pet Washing Station
- EV Charging
- Elevator
- Business Center
- Clubhouse
- Gated
- Courtyard
- Dog Park
- Pool
- Dual entrance bathroom with pass-through closet*
- Oversized windows for plentiful natural light
- Designer bathrooms with double vanities, quartz countertops, and backlit mirrors*
- ENERGY STAR® stainless steel appliance package
- On-time rental payment reporting through RentPlus
- Wood-style plank flooring
- 100% smoke-free community
- Ceiling fans with dimmer*
- Private balcony and patios*
- Smart home tech featuring keyless entry, USB outlets, and smart thermostats
- Studio, 1-, and 2-bedroom apartment homes with den layouts available
- Choose from three distinct finish packages
- Controlled access parking garage with Electric Vehicle charging stations
- Gourmet kitchens with quartz countertops, 42-inch custom cabinetry, and under-cabinet lighting
- Large chef’s island with built-in storage*
- Separate dining area*
- Serene bathrooms with spa-like soaking tubs*
- Single-basin sinks with pull-down faucet
- Spacious bedrooms with large custom closets*
- *Available in select apartment homes
- Frameless glass showers with floor-to-ceiling tile surrounds*
- Stylish tile backsplash
- Premium collection homes feature: high gloss cabinets, French door refrigerators, and upgraded finis
- High Speed Internet Access
- Washer/Dryer
- Air Conditioning
- Ceiling Fans
- Smoke Free
- Storage Space
- Double Vanities
- Dishwasher
- Disposal
- Stainless Steel Appliances
- Refrigerator
- Quartz Countertops
- Dining Room
- Den
- Walk-In Closets
- Balcony
- Patio
- Greenhouse
| Monday | 10am - 6pm |
|---|---|
| Tuesday | 10am - 6pm |
| Wednesday | 10am - 6pm |
| Thursday | 10am - 6pm |
| Friday | 10am - 6pm |
| Saturday | 10am - 5pm |
| Sunday | 1pm - 5pm |
Residing along the Cumberland River, Nashville’s oldest suburb has become new again with a bustling community and lively tourists. Historic Germantown is less than a mile from downtown Nashville with charming streets, rustic pubs, and trendy shops. It’s the kind of neighborhood that once you find, you’ll never want to leave. Delectable restaurants like Rolf and Daughters and Butchertown Hall are must-visit spots around historic Germantown. This industrial-chic neighborhood offers the ever-popular Nashville Farmers’ Market with the best fresh produce and delicious food from local farms and entrepreneurs.
Just south of town, you’ll find the famous Bicentennial Capital Mall State Park across 19 acres, offering monuments and artifacts of Tennessee’s history. Germantown and the surrounding neighborhoods just north of downtown Nashville have easy access to major highways, as well as all of downtown’s restaurants, bars, museums, and famous music scene.
Learn more about living in GermantownCompare neighborhood and city base rent averages by bedroom.
| Germantown | Nashville, TN | |
|---|---|---|
| Studio | $1,596 | $1,541 |
| 1 Bedroom | $1,869 | $1,662 |
| 2 Bedrooms | $2,581 | $2,022 |
| 3 Bedrooms | $2,999 | $2,480 |
| Colleges & Universities | Distance | ||
|---|---|---|---|
| Colleges & Universities | Distance | ||
| Drive: | 5 min | 2.2 mi | |
| Drive: | 6 min | 2.4 mi | |
| Drive: | 7 min | 3.2 mi | |
| Drive: | 10 min | 4.3 mi |
 The GreatSchools Rating helps parents compare schools within a state based on a variety of school quality indicators and provides a helpful picture of how effectively each school serves all of its students. Ratings are on a scale of 1 (below average) to 10 (above average) and can include test scores, college readiness, academic progress, advanced courses, equity, discipline and attendance data. We also advise parents to visit schools, consider other information on school performance and programs, and consider family needs as part of the school selection process.
The GreatSchools Rating helps parents compare schools within a state based on a variety of school quality indicators and provides a helpful picture of how effectively each school serves all of its students. Ratings are on a scale of 1 (below average) to 10 (above average) and can include test scores, college readiness, academic progress, advanced courses, equity, discipline and attendance data. We also advise parents to visit schools, consider other information on school performance and programs, and consider family needs as part of the school selection process.
View GreatSchools Rating Methodology
Data provided by GreatSchools.org © 2026. All rights reserved.
Modera Riverview Photos
-
Modern kitchens feature stainless steel appliances, quartz countertops, and oversized islands perfect for entertaining or casual dining.
-
1BR, 1BA - A08 - 731SF
-
Open-concept kitchen and living area with access to dual bedrooms, warm finishes, and wood-style flooring throughout.
-
Personalize your space at Modera Riverview with a choice of three distinct finish packages.
-
Enjoy culinary convenience at Modera Riverview with a spacious chef’s island featuring built-in storage.
-
Large windows and open layouts bring warmth and flow to your living space, with thoughtfully selected finishes that complement your style.
-
A bright and airy bedroom retreat featuring oversized windows, hardwood-style flooring, and contemporary finishes.
-
Quartz countertops, a double vanity, and a glass-enclosed shower bring ease and elegance to your private bathroom retreat.
-
Indulge in luxury at Modera Riverview with serene bathrooms boasting spa-like soaking tubs.
Models
-
S02
-
A03
-
A05
-
A08
-
A09
-
A12
Nearby Apartments
Within 50 Miles of Modera Riverview
-
Modera Germantown
1420 Adams St
Nashville, TN 37208
$1,875 - $3,800
1-3 Br 0.0 mi
-
Modera McGavock
1212 McGavock St
Nashville, TN 37203
$1,830 - $4,440
1-3 Br 1.9 mi
-
Modera Gulch
810 Division St
Nashville, TN 37203
$1,823 - $4,511
1-3 Br 2.3 mi
-
Modera SoBro
825 6th Ave S
Nashville, TN 37203
$1,749 - $4,359
1-3 Br 2.3 mi
-
Modera Nations
1650 54th Ave N
Nashville, TN 37209
$1,950 - $3,400
1-3 Br 4.1 mi
Modera Riverview has units with in‑unit washers and dryers, making laundry day simple for residents.
Utilities are not included in rent. Residents should plan to set up and pay for all services separately.
Parking is available at Modera Riverview for $25 - $50 / mo. Contact this property for details.
Modera Riverview has studios to three-bedrooms with rent ranges from $1,810/mo. to $3,945/mo.
Yes, Modera Riverview welcomes pets. Breed restrictions, weight limits, and additional fees may apply. View this property's pet policy.
A good rule of thumb is to spend no more than 30% of your gross income on rent. Based on the lowest available rent of $1,810 for a studio, you would need to earn about $65,000 per year to qualify. Want to double-check your budget? Try our Rent Affordability Calculator to see how much rent fits your income and lifestyle.
Modera Riverview is offering Specials for eligible applicants, with rental rates starting at $1,810.
Yes! Modera Riverview offers 7 Matterport 3D Tours. Explore different floor plans and see unit level details, all without leaving home.
What Are Walk Score®, Transit Score®, and Bike Score® Ratings?
Walk Score® measures the walkability of any address. Transit Score® measures access to public transit. Bike Score® measures the bikeability of any address.
What is a Sound Score Rating?
A Sound Score Rating aggregates noise caused by vehicle traffic, airplane traffic and local sources
