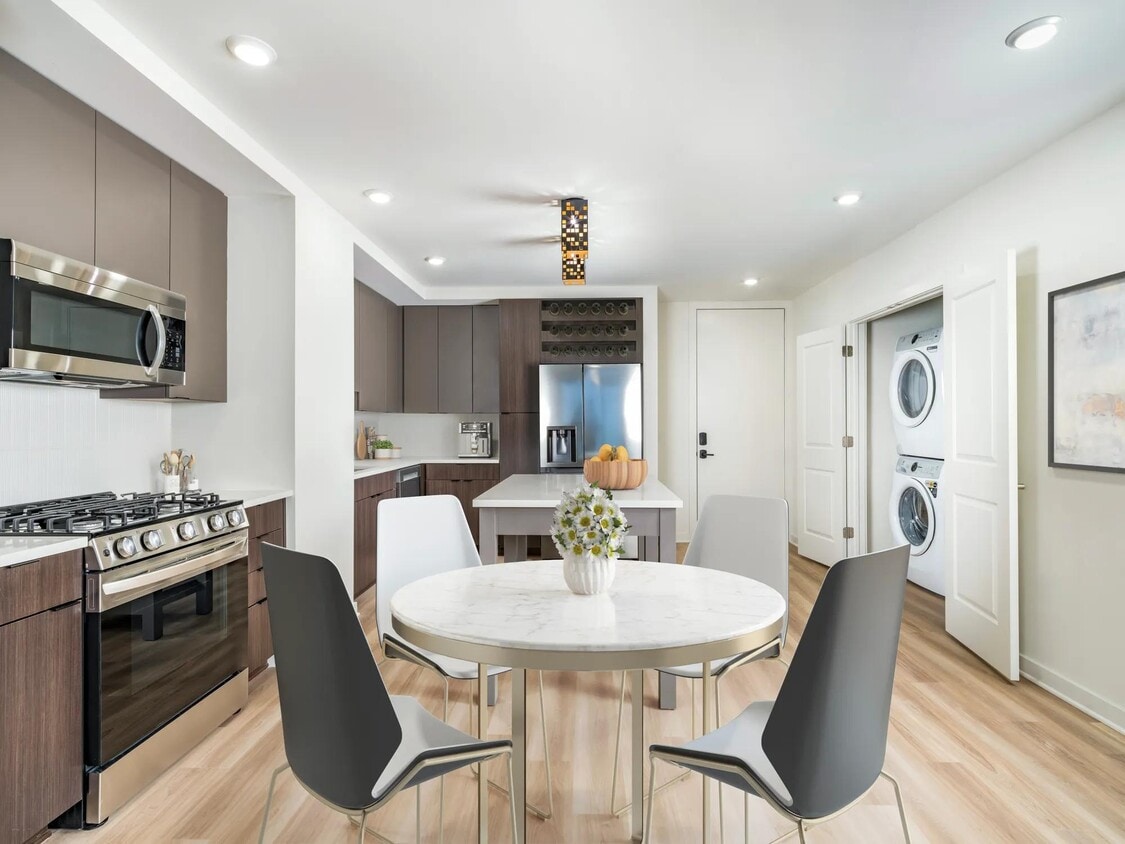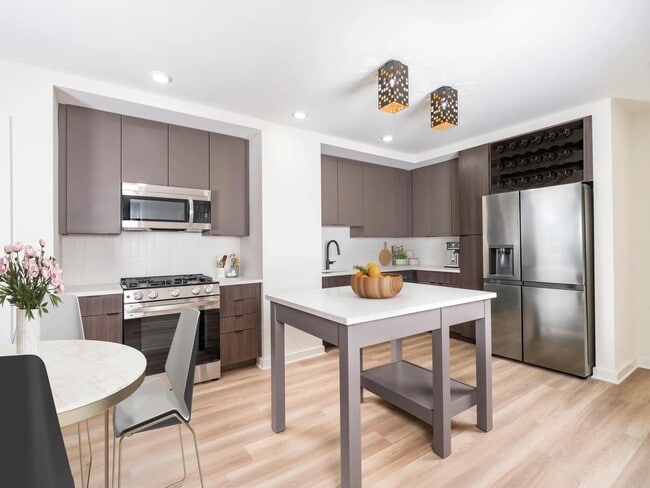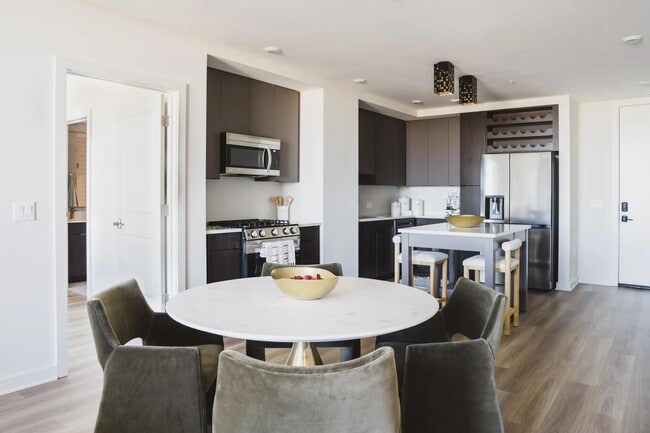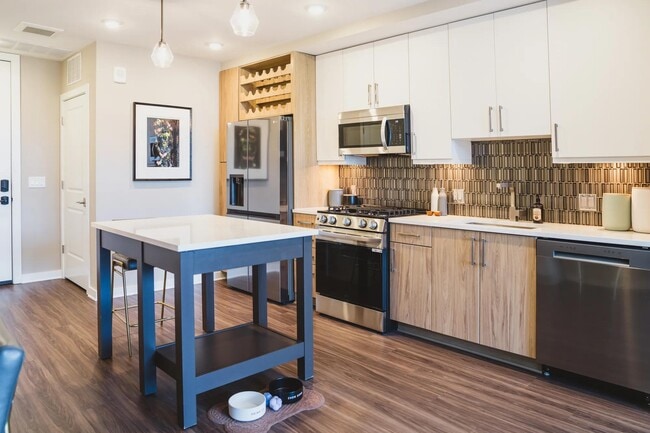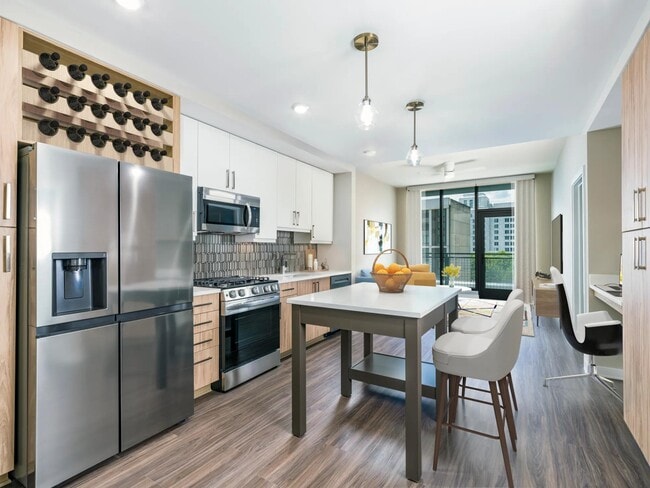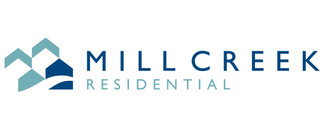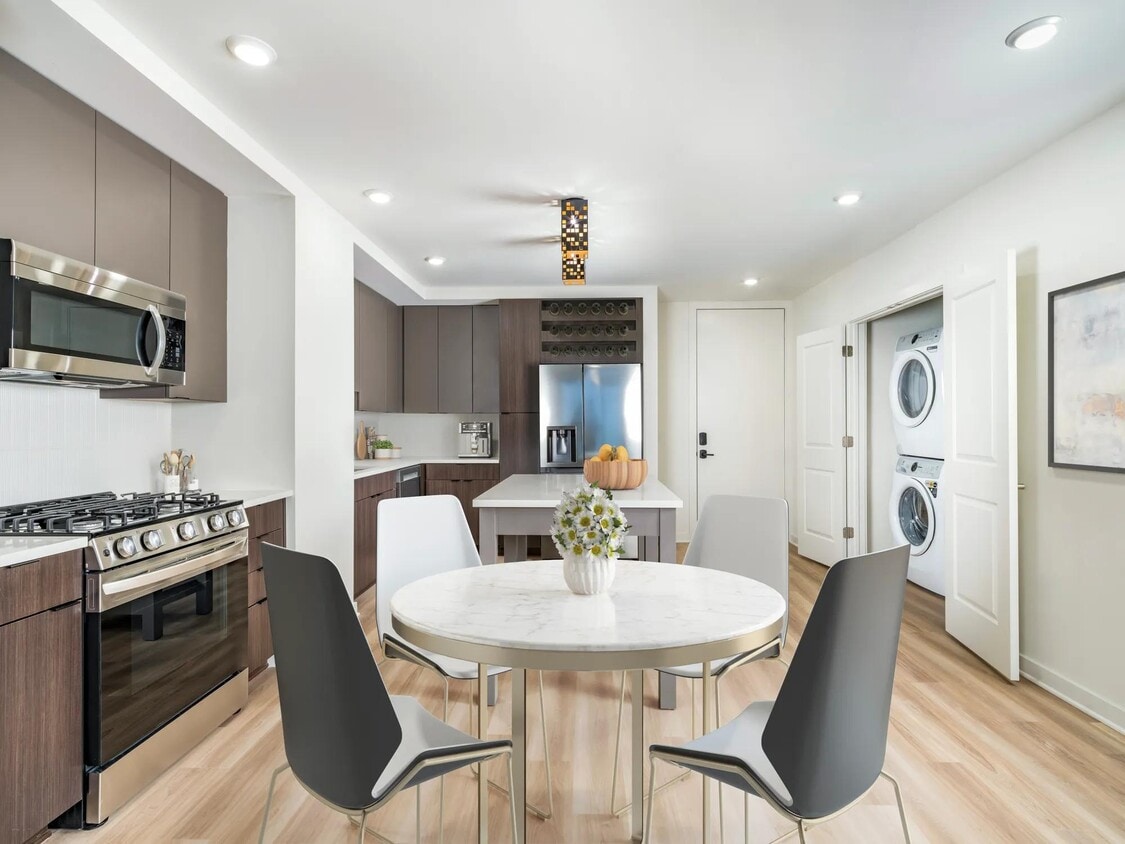-
Monthly Rent
$1,965 - $8,400
-
Bedrooms
Studio - 3 bd
-
Bathrooms
1 - 3 ba
-
Square Feet
560 - 2,058 sq ft
Highlights
- New Construction
- Walker's Paradise
- Balcony
Pricing & Floor Plans
-
Unit 0-2703price $2,115square feet 560availibility Now
-
Unit 0-2903price $2,150square feet 560availibility Now
-
Unit 0-2103price $2,175square feet 560availibility Now
-
Unit 0-2912price $2,225square feet 632availibility Now
-
Unit 0-2712price $2,315square feet 632availibility Now
-
Unit 0-1312price $1,965square feet 632availibility Mar 14
-
Unit 0-2606price $2,730square feet 784availibility Now
-
Unit 0-1406price $2,425square feet 784availibility Mar 7
-
Unit 0-1607price $2,445square feet 784availibility Now
-
Unit 0-2607price $2,580square feet 784availibility Now
-
Unit 0-2707price $2,590square feet 784availibility Now
-
Unit 0-2411price $2,855square feet 784availibility Now
-
Unit 0-1311price $2,530square feet 784availibility Mar 5
-
Unit 0-1211price $2,525square feet 784availibility Mar 24
-
Unit 0-3110price $2,800square feet 784availibility Now
-
Unit 0-3210price $2,835square feet 784availibility Now
-
Unit 0-2909price $2,885square feet 784availibility Now
-
Unit 0-2810price $2,790square feet 784availibility Now
-
Unit 0-2010price $2,690square feet 784availibility Jan 31
-
Unit 0-2705price $3,065square feet 1,026availibility Now
-
Unit 0-2105price $3,125square feet 1,026availibility Now
-
Unit 0-2702price $3,640square feet 1,187availibility Now
-
Unit 0-1802price $3,375square feet 1,187availibility Mar 27
-
Unit 0-2016price $3,650square feet 1,249availibility Now
-
Unit 0-2516price $3,850square feet 1,249availibility Now
-
Unit 0-2716price $3,865square feet 1,249availibility Now
-
Unit 0-2617price $3,780square feet 1,210availibility Now
-
Unit 0-2817price $3,800square feet 1,210availibility Now
-
Unit 0-2917price $3,825square feet 1,210availibility Now
-
Unit 0-2604price $3,955square feet 1,185availibility Now
-
Unit 0-1708price $3,145square feet 1,176availibility Mar 28
-
Unit 0-2615price $4,130square feet 1,385availibility Now
-
Unit 0-2915price $4,300square feet 1,385availibility Now
-
Unit 0-2214price $4,655square feet 1,405availibility Now
-
Unit 0-2014price $4,600square feet 1,405availibility Feb 20
-
Unit 0-3014price $6,650square feet 1,704availibility Now
-
Unit 0-3114price $6,650square feet 1,704availibility Now
-
Unit 0-3214price $6,650square feet 1,704availibility Now
-
Unit 0-3015price $8,345square feet 2,041availibility Now
-
Unit 0-3115price $8,365square feet 2,041availibility Now
-
Unit 0-3215price $8,400square feet 2,041availibility Now
-
Unit 0-3012price $8,395square feet 2,058availibility Now
-
Unit 0-2703price $2,115square feet 560availibility Now
-
Unit 0-2903price $2,150square feet 560availibility Now
-
Unit 0-2103price $2,175square feet 560availibility Now
-
Unit 0-2912price $2,225square feet 632availibility Now
-
Unit 0-2712price $2,315square feet 632availibility Now
-
Unit 0-1312price $1,965square feet 632availibility Mar 14
-
Unit 0-2606price $2,730square feet 784availibility Now
-
Unit 0-1406price $2,425square feet 784availibility Mar 7
-
Unit 0-1607price $2,445square feet 784availibility Now
-
Unit 0-2607price $2,580square feet 784availibility Now
-
Unit 0-2707price $2,590square feet 784availibility Now
-
Unit 0-2411price $2,855square feet 784availibility Now
-
Unit 0-1311price $2,530square feet 784availibility Mar 5
-
Unit 0-1211price $2,525square feet 784availibility Mar 24
-
Unit 0-3110price $2,800square feet 784availibility Now
-
Unit 0-3210price $2,835square feet 784availibility Now
-
Unit 0-2909price $2,885square feet 784availibility Now
-
Unit 0-2810price $2,790square feet 784availibility Now
-
Unit 0-2010price $2,690square feet 784availibility Jan 31
-
Unit 0-2705price $3,065square feet 1,026availibility Now
-
Unit 0-2105price $3,125square feet 1,026availibility Now
-
Unit 0-2702price $3,640square feet 1,187availibility Now
-
Unit 0-1802price $3,375square feet 1,187availibility Mar 27
-
Unit 0-2016price $3,650square feet 1,249availibility Now
-
Unit 0-2516price $3,850square feet 1,249availibility Now
-
Unit 0-2716price $3,865square feet 1,249availibility Now
-
Unit 0-2617price $3,780square feet 1,210availibility Now
-
Unit 0-2817price $3,800square feet 1,210availibility Now
-
Unit 0-2917price $3,825square feet 1,210availibility Now
-
Unit 0-2604price $3,955square feet 1,185availibility Now
-
Unit 0-1708price $3,145square feet 1,176availibility Mar 28
-
Unit 0-2615price $4,130square feet 1,385availibility Now
-
Unit 0-2915price $4,300square feet 1,385availibility Now
-
Unit 0-2214price $4,655square feet 1,405availibility Now
-
Unit 0-2014price $4,600square feet 1,405availibility Feb 20
-
Unit 0-3014price $6,650square feet 1,704availibility Now
-
Unit 0-3114price $6,650square feet 1,704availibility Now
-
Unit 0-3214price $6,650square feet 1,704availibility Now
-
Unit 0-3015price $8,345square feet 2,041availibility Now
-
Unit 0-3115price $8,365square feet 2,041availibility Now
-
Unit 0-3215price $8,400square feet 2,041availibility Now
-
Unit 0-3012price $8,395square feet 2,058availibility Now
Fees and Policies
The fees below are based on community-supplied data and may exclude additional fees and utilities. Use the Cost Calculator to add these fees to the base price.
-
Utilities & Essentials
-
Amenity FeeCharged per unit.$15 / mo
-
Resident Liability ProgramCharged per unit.$15 / mo
-
TrashCharged per unit.$19.50 / mo
-
Pest Control FeeCharged per unit.$3 / mo
-
Internet ServiceCharged per unit.$60 / mo
-
RentPlus (Credit Reporting)On-time rent payment credit reporting. Charged per unit.$8.95 - $14.95 / mo
-
ElectricBilled by Conservice and paid to community. Charged per unit.Varies / mo
-
GasBilled by Conservice and paid to community. Charged per unit.Varies / mo
-
SewerBilled by Conservice and paid to community. Charged per unit.Varies / mo
-
WaterBilled by Conservice and paid to community. Charged per unit.Varies / mo
-
-
One-Time Basics
-
Due at Application
-
Administration FeeCharged per unit.$300
-
Application FeeCharged per applicant.$95
-
-
Due at Move-In
-
Security Deposit (Refundable)Applied to Security Deposit upon Move-In. Charged per unit.$300
-
-
Due at Application
-
Dogs
Max of 2, 120 lbs. Weight LimitRestrictions:Restricted animals include but not limited to the following: Breeds of Dogs: Pit Bulls (aka Staffordshire Terrier), Bull Terrier, Akita, Presa Canario, Mastiff, Rottweilers, Dobermans, Chowchows. Any hybrid or mixed breed of one of the aforementioned breeds. If a breed is not recognized, research is required to ensure it is not associated with one of the above breeds. Exotic Animals: Tarantulas, Piranhas, Reptiles (snakes, iguanas), Ferrets, Skunks, Raccoons, Squirrels, Rabbits, Potbelly Pigs, Rodents, and any other animals not considered ordinary house pets. Fish tanks over 20 gallons.Read More Read LessComments
-
Cats
Max of 2, 120 lbs. Weight LimitRestrictions:Restricted animals include but not limited to the following: Breeds of Dogs: Pit Bulls (aka Staffordshire Terrier), Bull Terrier, Akita, Presa Canario, Mastiff, Rottweilers, Dobermans, Chowchows. Any hybrid or mixed breed of one of the aforementioned breeds. If a breed is not recognized, research is required to ensure it is not associated with one of the above breeds. Exotic Animals: Tarantulas, Piranhas, Reptiles (snakes, iguanas), Ferrets, Skunks, Raccoons, Squirrels, Rabbits, Potbelly Pigs, Rodents, and any other animals not considered ordinary house pets. Fish tanks over 20 gallons.Comments
-
Pet Fees
-
Pet FeeMax of 2. Charged per pet.$250
-
Pet ScreeningMax of 2. Does not apply to verified assistance animals Charged per pet. Payable to 3rd Party$30
-
Pet RentMax of 2. Charged per pet.$15 / mo
-
-
StorageMax of 1. Charged per rentable item.$35 - $100 / mo
Property Fee Disclaimer: Based on community-supplied data and independent market research. Subject to change without notice. May exclude fees for mandatory or optional services and usage-based utilities.
Details
Lease Options
-
12 - 15 Month Leases
Property Information
-
Built in 2024
-
362 units/30 stories
Select a unit to view pricing & availability
About Modera Parkside
Positioned in Midtown Atlanta, Modera Parkside offers exceptional access to beautiful green spaces and the most impressive concentration of arts and cultural venues in southeast Atlanta. The Beltline Eastside Trail, .75 miles from home, connects to nearby neighborhoods, ten parks, and the largest public art exhibit and linear gallery in the country. With a MARTA station minutes away, you are easily connected to lively entertainment, diverse cuisine, and the southern hospitality that make Atlanta, GA a unique and exciting place to live. Luxury apartment living means Modera Parkside. Learn more about our community today.
Modera Parkside is an apartment community located in Fulton County and the ZIP Code. This area is served by the Atlanta Public Schools attendance zone.
Unique Features
- Built-in desk and shelving*
- Gourmet kitchens with quartz countertops, upgraded fixtures, and custom cabinetry with soft close
- Premium collection homes feature: under-cabinet kitchen lighting, distinct bathroom and kitchen fixt
- Oversized windows for plentiful natural light
- Wired for wall mounting TVs
- Frameless glass showers with floor-to-ceiling tile surrounds*
- Studio, 1-, 2-, and 3-bedroom apartment homes with den and penthouse layouts available
- Stylish tile backsplash
- *Available in select homes
- Smart home tech featuring keyless entry, USB outlets, and smart thermostats
- 100% smoke-free community
- Studio and 2-bedroom apartment homes featuring Ori Cloud Beds, an expandable modular sleep system*
- Unobstructed views of Piedmont Park and the Atlanta skyline*
- ENERGY STAR® stainless steel appliance package
- Designer bathrooms with double vanities and quartz countertops*
- Single-basin sinks
- Spacious bedrooms with large closets
Community Amenities
Fitness Center
Clubhouse
Package Service
Maintenance on site
- Package Service
- Maintenance on site
- Clubhouse
- Fitness Center
Apartment Features
- Washer/Dryer
- Ceiling Fans
- Smoke Free
- Balcony
- Package Service
- Maintenance on site
- Clubhouse
- Fitness Center
- Built-in desk and shelving*
- Gourmet kitchens with quartz countertops, upgraded fixtures, and custom cabinetry with soft close
- Premium collection homes feature: under-cabinet kitchen lighting, distinct bathroom and kitchen fixt
- Oversized windows for plentiful natural light
- Wired for wall mounting TVs
- Frameless glass showers with floor-to-ceiling tile surrounds*
- Studio, 1-, 2-, and 3-bedroom apartment homes with den and penthouse layouts available
- Stylish tile backsplash
- *Available in select homes
- Smart home tech featuring keyless entry, USB outlets, and smart thermostats
- 100% smoke-free community
- Studio and 2-bedroom apartment homes featuring Ori Cloud Beds, an expandable modular sleep system*
- Unobstructed views of Piedmont Park and the Atlanta skyline*
- ENERGY STAR® stainless steel appliance package
- Designer bathrooms with double vanities and quartz countertops*
- Single-basin sinks
- Spacious bedrooms with large closets
- Washer/Dryer
- Ceiling Fans
- Smoke Free
- Balcony
| Monday | 10am - 6pm |
|---|---|
| Tuesday | 10am - 6pm |
| Wednesday | 10am - 6pm |
| Thursday | 10am - 6pm |
| Friday | 10am - 6pm |
| Saturday | 10am - 5pm |
| Sunday | 1pm - 5pm |
Central Midtown is the oldest section of Midtown and is listed on the National Register of Historic Places. Beautiful city parks, top-notch restaurants, and historic architecture help to define this iconic neighborhood. Midtown is one of Atlanta’s most popular neighborhoods for renters, so Central Midtown is in high demand. The Midtown Marta Station and the North Avenue Marta Station make commuting simple, along with Interstates 75 and 85 on Central Midtown’s western edge. Central Midtown is just two miles north of Downtown Atlanta, and it’s neighbored by popular communities like Old Fourth Ward and Atlantic Station.
Surrounded by the Georgia Institute of Technology, Emory University Hospital Midtown, and Piedmont Park, home to the beautiful Atlanta Botanical Garden, Central Midtown sits in premier location.
Learn more about living in Central MidtownCompare neighborhood and city base rent averages by bedroom.
| Central Midtown | Atlanta, GA | |
|---|---|---|
| Studio | $1,671 | $1,505 |
| 1 Bedroom | $2,209 | $1,611 |
| 2 Bedrooms | $3,289 | $1,910 |
| 3 Bedrooms | $4,401 | $2,217 |
| Colleges & Universities | Distance | ||
|---|---|---|---|
| Colleges & Universities | Distance | ||
| Drive: | 5 min | 1.5 mi | |
| Drive: | 5 min | 2.2 mi | |
| Drive: | 9 min | 3.2 mi | |
| Drive: | 8 min | 4.1 mi |
 The GreatSchools Rating helps parents compare schools within a state based on a variety of school quality indicators and provides a helpful picture of how effectively each school serves all of its students. Ratings are on a scale of 1 (below average) to 10 (above average) and can include test scores, college readiness, academic progress, advanced courses, equity, discipline and attendance data. We also advise parents to visit schools, consider other information on school performance and programs, and consider family needs as part of the school selection process.
The GreatSchools Rating helps parents compare schools within a state based on a variety of school quality indicators and provides a helpful picture of how effectively each school serves all of its students. Ratings are on a scale of 1 (below average) to 10 (above average) and can include test scores, college readiness, academic progress, advanced courses, equity, discipline and attendance data. We also advise parents to visit schools, consider other information on school performance and programs, and consider family needs as part of the school selection process.
View GreatSchools Rating Methodology
Data provided by GreatSchools.org © 2026. All rights reserved.
Transportation options available in Atlanta include Midtown, located 0.3 mile from Modera Parkside. Modera Parkside is near Hartsfield - Jackson Atlanta International, located 12.4 miles or 20 minutes away.
| Transit / Subway | Distance | ||
|---|---|---|---|
| Transit / Subway | Distance | ||
|
|
Walk: | 6 min | 0.3 mi |
|
|
Walk: | 16 min | 0.8 mi |
|
|
Walk: | 18 min | 1.0 mi |
|
|
Drive: | 4 min | 1.5 mi |
|
|
Drive: | 4 min | 1.9 mi |
| Commuter Rail | Distance | ||
|---|---|---|---|
| Commuter Rail | Distance | ||
|
|
Drive: | 4 min | 1.9 mi |
| Airports | Distance | ||
|---|---|---|---|
| Airports | Distance | ||
|
Hartsfield - Jackson Atlanta International
|
Drive: | 20 min | 12.4 mi |
Time and distance from Modera Parkside.
| Shopping Centers | Distance | ||
|---|---|---|---|
| Shopping Centers | Distance | ||
| Walk: | 17 min | 0.9 mi | |
| Drive: | 4 min | 1.1 mi | |
| Drive: | 4 min | 1.4 mi |
| Parks and Recreation | Distance | ||
|---|---|---|---|
| Parks and Recreation | Distance | ||
|
Piedmont Park
|
Walk: | 4 min | 0.2 mi |
|
Georgia Conservancy
|
Walk: | 11 min | 0.6 mi |
|
Atlanta BeltLine Eastside Trail
|
Walk: | 14 min | 0.7 mi |
|
Atlanta Botanical Garden
|
Walk: | 20 min | 1.1 mi |
|
Imagine It! The Children's Museum of Atlanta
|
Drive: | 4 min | 1.8 mi |
| Hospitals | Distance | ||
|---|---|---|---|
| Hospitals | Distance | ||
| Walk: | 19 min | 1.0 mi | |
| Drive: | 5 min | 1.8 mi | |
| Drive: | 6 min | 2.3 mi |
| Military Bases | Distance | ||
|---|---|---|---|
| Military Bases | Distance | ||
| Drive: | 14 min | 6.8 mi | |
| Drive: | 27 min | 13.9 mi |
Modera Parkside Photos
-
Cook and entertain in style at Modera Parkside! Our gourmet kitchens feature elegant quartz countertops, upgraded fixtures, and custom cabinetry with soft-close doors, providing the perfect blend of luxury and functionality in the heart of Midtown Atlanta.
-
Modera Parkside | B04 | 2 BD | 2 BA | 1185 SF
-
Discover your dream home at Modera Parkside! Our premium collection homes feature elegant under-cabinet kitchen lighting, distinctive fixtures, upgraded countertops, a stylish tile backsplash, and a captivating two-tone cabinet finish that elevates your living experience in Midtown Atlanta.
-
Cook in style with gourmet kitchens, single basin sinks and sleek tile backsplash.
-
Gourmet kitchens feature bold tile backsplash and oversized single basin sinks.
-
Experience the epitome of luxury living at Modera Parkside! Our premium collection homes showcase under-cabinet kitchen lighting, distinct bathroom and kitchen fixtures, upgraded countertops, and a stunning tile backsplash, all highlighted by a unique two-tone cabinet finish package.
-
A streamlined studio home at Modera Parkside in Atlanta features efficient design and modern finishes, with Midtown dining, parks, and culture close by.
-
Transform your living space at Modera Parkside with our studio and 2-bedroom apartment homes featuring furnished Ori Living, an innovative expandable modular furniture system.
-
Built-in desk and shelving.
Models
-
S01
-
A02
-
A03
-
A07
-
A05
-
A06
Nearby Apartments
Within 50 Miles of Modera Parkside
-
Modera Westside Trail
576 North Ave NW
Atlanta, GA 30332
$1,550 - $3,650
1-3 Br 1.6 mi
-
Modera Old Ivy
3651 Lenox Rd NE
Atlanta, GA 30305
$1,745 - $7,997
1-3 Br 4.7 mi
-
Modera Decatur
155 Clairemont Ave
Decatur, GA 30030
$1,843 - $4,725
1-3 Br 4.9 mi
-
Amavi Twin Lakes
133 Pyramid Ln
Hoschton, GA 30548
$2,130 - $2,420
3-4 Br 42.0 mi
Modera Parkside has units with in‑unit washers and dryers, making laundry day simple for residents.
Utilities are not included in rent. Residents should plan to set up and pay for all services separately.
Parking is available at Modera Parkside for $50 / mo. Additional fees and deposits may apply.
Modera Parkside has studios to three-bedrooms with rent ranges from $1,965/mo. to $8,400/mo.
Yes, Modera Parkside welcomes pets. Breed restrictions, weight limits, and additional fees may apply. View this property's pet policy.
A good rule of thumb is to spend no more than 30% of your gross income on rent. Based on the lowest available rent of $1,965 for a one-bedroom, you would need to earn about $71,000 per year to qualify. Want to double-check your budget? Try our Rent Affordability Calculator to see how much rent fits your income and lifestyle.
Modera Parkside is offering 3 Months Free for eligible applicants, with rental rates starting at $1,965.
Yes! Modera Parkside offers 22 Matterport 3D Tours. Explore different floor plans and see unit level details, all without leaving home.
What Are Walk Score®, Transit Score®, and Bike Score® Ratings?
Walk Score® measures the walkability of any address. Transit Score® measures access to public transit. Bike Score® measures the bikeability of any address.
What is a Sound Score Rating?
A Sound Score Rating aggregates noise caused by vehicle traffic, airplane traffic and local sources
