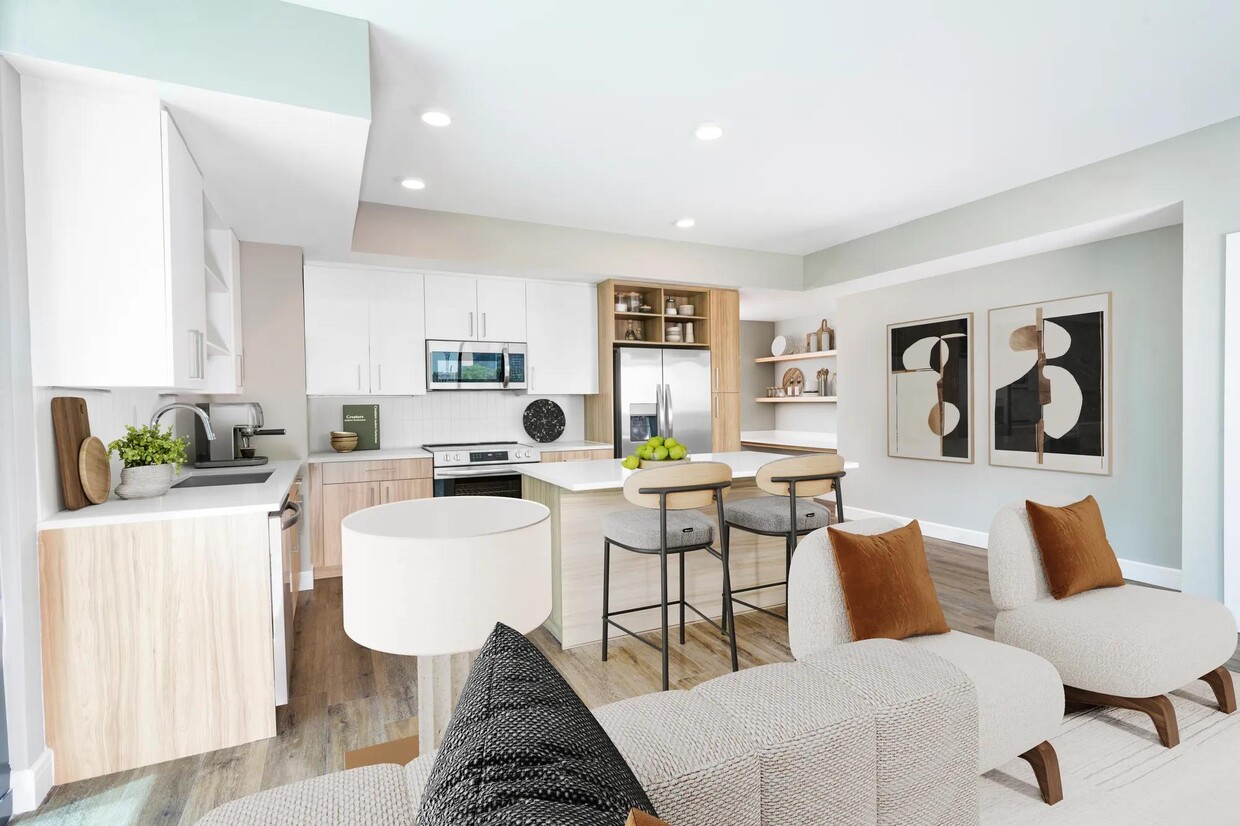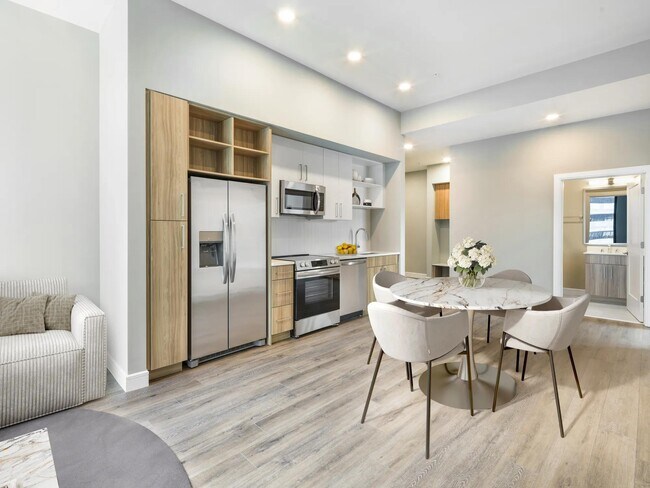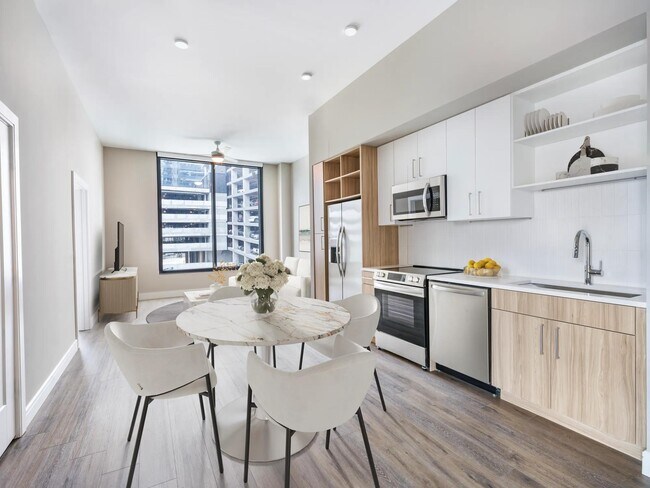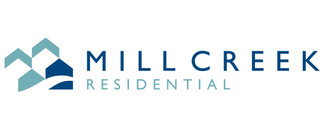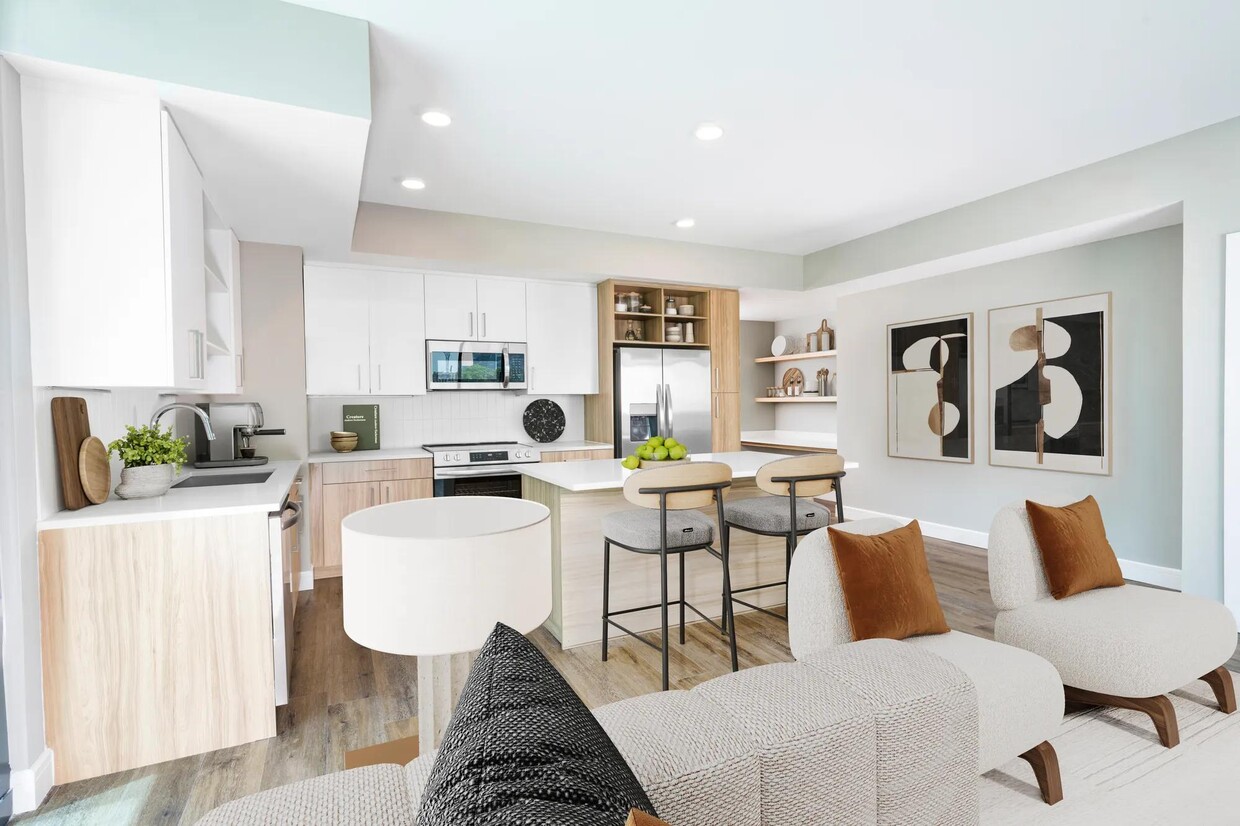-
Monthly Rent
$1,880 - $7,792
-
Bedrooms
1 - 3 bd
-
Bathrooms
1 - 3 ba
-
Square Feet
715 - 1,948 sq ft
Highlights
- New Construction
- Piscina exterior
- Comunidad cerrada
- Balcón
- Centro de negocios
Pricing & Floor Plans
-
Unit 1-707price $1,880square feet 716availibility Now
-
Unit 1-1207price $1,910square feet 716availibility Now
-
Unit 1-1507price $1,930square feet 716availibility Now
-
Unit 1-1311price $1,890square feet 755availibility Now
-
Unit 1-811price $1,945square feet 755availibility Now
-
Unit 1-711price $1,945square feet 755availibility Now
-
Unit 1-912price $1,990square feet 715availibility Now
-
Unit 1-512price $1,990square feet 715availibility Now
-
Unit 1-1212price $2,020square feet 715availibility Now
-
Unit 1-203price $1,995square feet 795availibility Now
-
Unit 1-205price $1,995square feet 795availibility Now
-
Unit 1-303price $2,020square feet 795availibility Now
-
Unit 1-608price $2,095square feet 785availibility Now
-
Unit 1-709price $2,130square feet 785availibility Now
-
Unit 1-708price $2,130square feet 785availibility Now
-
Unit 1-705price $2,150square feet 776availibility Now
-
Unit 1-1405price $2,200square feet 776availibility Now
-
Unit 1-1205price $2,230square feet 776availibility Now
-
Unit 1-704price $2,175square feet 783availibility Now
-
Unit 1-706price $2,175square feet 783availibility Now
-
Unit 1-806price $2,250square feet 783availibility Now
-
Unit 1-204price $2,195square feet 795availibility Now
-
Unit 1-304price $2,220square feet 795availibility Now
-
Unit 1-306price $2,220square feet 795availibility Now
-
Unit 1-1403price $2,225square feet 770availibility Now
-
Unit 1-1103price $2,255square feet 770availibility Now
-
Unit 1-1203price $2,255square feet 770availibility Now
-
Unit 1-302price $2,310square feet 771availibility Now
-
Unit 1-402price $2,360square feet 771availibility Now
-
Unit 1-614price $2,390square feet 946availibility Now
-
Unit 1-714price $2,415square feet 946availibility Now
-
Unit 1-814price $2,415square feet 946availibility Now
-
Unit 1-208price $2,500square feet 856availibility Now
-
Unit 1-308price $2,525square feet 856availibility Now
-
Unit 1-713price $2,925square feet 1,013availibility Now
-
Unit 1-1313price $2,975square feet 1,013availibility Now
-
Unit 1-1513price $2,975square feet 1,013availibility Now
-
Unit 1-801price $2,935square feet 1,204availibility Now
-
Unit 1-901price $2,935square feet 1,204availibility Now
-
Unit 1-1401price $2,935square feet 1,204availibility Now
-
Unit 1-301price $2,945square feet 1,054availibility Now
-
Unit 1-1410price $3,175square feet 1,259availibility Now
-
Unit 1-1110price $3,205square feet 1,259availibility Now
-
Unit 1-1210price $3,205square feet 1,259availibility Now
-
Unit 1-610price $3,200square feet 1,259availibility Now
-
Unit 1-710price $3,225square feet 1,259availibility Now
-
Unit 1-810price $3,350square feet 1,259availibility Now
-
Unit 1-307price $3,305square feet 1,136availibility Now
-
Unit 1-1402price $3,345square feet 1,177availibility Now
-
Unit 1-2102price $3,345square feet 1,177availibility Now
-
Unit 1-1702price $3,365square feet 1,177availibility Now
-
Unit 1-516price $3,350square feet 1,333availibility Now
-
Unit 1-716price $4,000square feet 1,500availibility Now
-
Unit 1-816price $4,050square feet 1,500availibility Now
-
Unit 1-1116price $4,105square feet 1,500availibility Now
-
Unit 1-2802price $5,725square feet 1,337availibility Feb 16
-
Unit 1-2801price $6,000square feet 1,500availibility Feb 16
-
Unit 1-211price $3,520square feet 1,348availibility Now
-
Unit 1-311price $3,745square feet 1,348availibility Now
-
Unit 1-411price $3,795square feet 1,348availibility Now
-
Unit 1-1315price $3,890square feet 1,435availibility Now
-
Unit 1-715price $3,940square feet 1,435availibility Now
-
Unit 1-815price $3,940square feet 1,435availibility Now
-
Unit 1-615price $4,000square feet 1,435availibility Now
-
Unit 1-2808price $6,500square feet 1,612availibility Feb 16
-
Unit 1-2804price $6,990square feet 1,710availibility Feb 16
-
Unit 1-2806price $7,112square feet 1,778availibility Feb 16
-
Unit 1-2805price $7,200square feet 1,779availibility Feb 16
-
Unit 1-2803price $7,388square feet 1,847availibility Feb 16
-
Unit 1-2807price $7,792square feet 1,948availibility Feb 16
-
Unit 1-707price $1,880square feet 716availibility Now
-
Unit 1-1207price $1,910square feet 716availibility Now
-
Unit 1-1507price $1,930square feet 716availibility Now
-
Unit 1-1311price $1,890square feet 755availibility Now
-
Unit 1-811price $1,945square feet 755availibility Now
-
Unit 1-711price $1,945square feet 755availibility Now
-
Unit 1-912price $1,990square feet 715availibility Now
-
Unit 1-512price $1,990square feet 715availibility Now
-
Unit 1-1212price $2,020square feet 715availibility Now
-
Unit 1-203price $1,995square feet 795availibility Now
-
Unit 1-205price $1,995square feet 795availibility Now
-
Unit 1-303price $2,020square feet 795availibility Now
-
Unit 1-608price $2,095square feet 785availibility Now
-
Unit 1-709price $2,130square feet 785availibility Now
-
Unit 1-708price $2,130square feet 785availibility Now
-
Unit 1-705price $2,150square feet 776availibility Now
-
Unit 1-1405price $2,200square feet 776availibility Now
-
Unit 1-1205price $2,230square feet 776availibility Now
-
Unit 1-704price $2,175square feet 783availibility Now
-
Unit 1-706price $2,175square feet 783availibility Now
-
Unit 1-806price $2,250square feet 783availibility Now
-
Unit 1-204price $2,195square feet 795availibility Now
-
Unit 1-304price $2,220square feet 795availibility Now
-
Unit 1-306price $2,220square feet 795availibility Now
-
Unit 1-1403price $2,225square feet 770availibility Now
-
Unit 1-1103price $2,255square feet 770availibility Now
-
Unit 1-1203price $2,255square feet 770availibility Now
-
Unit 1-302price $2,310square feet 771availibility Now
-
Unit 1-402price $2,360square feet 771availibility Now
-
Unit 1-614price $2,390square feet 946availibility Now
-
Unit 1-714price $2,415square feet 946availibility Now
-
Unit 1-814price $2,415square feet 946availibility Now
-
Unit 1-208price $2,500square feet 856availibility Now
-
Unit 1-308price $2,525square feet 856availibility Now
-
Unit 1-713price $2,925square feet 1,013availibility Now
-
Unit 1-1313price $2,975square feet 1,013availibility Now
-
Unit 1-1513price $2,975square feet 1,013availibility Now
-
Unit 1-801price $2,935square feet 1,204availibility Now
-
Unit 1-901price $2,935square feet 1,204availibility Now
-
Unit 1-1401price $2,935square feet 1,204availibility Now
-
Unit 1-301price $2,945square feet 1,054availibility Now
-
Unit 1-1410price $3,175square feet 1,259availibility Now
-
Unit 1-1110price $3,205square feet 1,259availibility Now
-
Unit 1-1210price $3,205square feet 1,259availibility Now
-
Unit 1-610price $3,200square feet 1,259availibility Now
-
Unit 1-710price $3,225square feet 1,259availibility Now
-
Unit 1-810price $3,350square feet 1,259availibility Now
-
Unit 1-307price $3,305square feet 1,136availibility Now
-
Unit 1-1402price $3,345square feet 1,177availibility Now
-
Unit 1-2102price $3,345square feet 1,177availibility Now
-
Unit 1-1702price $3,365square feet 1,177availibility Now
-
Unit 1-516price $3,350square feet 1,333availibility Now
-
Unit 1-716price $4,000square feet 1,500availibility Now
-
Unit 1-816price $4,050square feet 1,500availibility Now
-
Unit 1-1116price $4,105square feet 1,500availibility Now
-
Unit 1-2802price $5,725square feet 1,337availibility Feb 16
-
Unit 1-2801price $6,000square feet 1,500availibility Feb 16
-
Unit 1-211price $3,520square feet 1,348availibility Now
-
Unit 1-311price $3,745square feet 1,348availibility Now
-
Unit 1-411price $3,795square feet 1,348availibility Now
-
Unit 1-1315price $3,890square feet 1,435availibility Now
-
Unit 1-715price $3,940square feet 1,435availibility Now
-
Unit 1-815price $3,940square feet 1,435availibility Now
-
Unit 1-615price $4,000square feet 1,435availibility Now
-
Unit 1-2808price $6,500square feet 1,612availibility Feb 16
-
Unit 1-2804price $6,990square feet 1,710availibility Feb 16
-
Unit 1-2806price $7,112square feet 1,778availibility Feb 16
-
Unit 1-2805price $7,200square feet 1,779availibility Feb 16
-
Unit 1-2803price $7,388square feet 1,847availibility Feb 16
-
Unit 1-2807price $7,792square feet 1,948availibility Feb 16
Fees and Policies
The fees listed below are community-provided and may exclude utilities or add-ons. All payments are made directly to the property and are non-refundable unless otherwise specified. Use the Cost Calculator to determine costs based on your needs.
-
Utilities & Essentials
-
Amenity FeeCharged per unit.$15 / mo
-
Resident Liability ProgramCharged per unit.$15 / mo
-
Pest ControlCharged per unit.$3 / mo
-
Internet ServiceCharged per unit.$60 / mo
-
RentPlus (Credit Reporting)On-time rent payment credit reporting. Charged per unit.$8.95 - $14.95 / mo
-
TrashBilled by Conservice and paid to community. Charged per unit.Varies
-
Utility Admin FeeBilled by Conservice and paid to community. Charged per unit.Varies
-
ElectricBilled by Conservice and paid to community. Charged per unit.Varies / mo
-
GasBilled by Conservice and paid to community. Charged per unit.Varies / mo
-
SewerBilled by Conservice and paid to community. Charged per unit.Varies / mo
-
WaterBilled by Conservice and paid to community. Charged per unit.Varies / mo
-
-
One-Time Basics
-
Due at Application
-
Administration FeeCharged per unit.$300
-
Application FeeCharged per applicant.$75
-
-
Due at Move-In
-
Security Deposit (Refundable)The total due at move in does not include the following month's rent if the move in date is after the 24th of the month. Subject to screening approval. Charged per unit.$300
-
-
Due at Application
-
Dogs
Max of 2, 120 lbs. Weight LimitRestrictions:Restricted animals include but not limited to the following: Breeds of Dogs: Pit Bulls (aka Staffordshire Terrier), Bull Terrier, Akita, Presa Canario, Mastiff, Rottweilers, Dobermans, Chowchows. Any hybrid or mixed breed of one of the aforementioned breeds. If a breed is not recognized, research is required to ensure it is not associated with one of the above breeds. Exotic Animals: Tarantulas, Piranhas, Reptiles (snakes, iguanas), Ferrets, Skunks, Raccoons, Squirrels, Rabbits, Potbelly Pigs, Rodents, and any other animals not considered ordinary house pets. Fish tanks over 20 gallons.Read More Read LessComments
-
Cats
Max of 2, 120 lbs. Weight LimitRestrictions:Restricted animals include but not limited to the following: Breeds of Dogs: Pit Bulls (aka Staffordshire Terrier), Bull Terrier, Akita, Presa Canario, Mastiff, Rottweilers, Dobermans, Chowchows. Any hybrid or mixed breed of one of the aforementioned breeds. If a breed is not recognized, research is required to ensure it is not associated with one of the above breeds. Exotic Animals: Tarantulas, Piranhas, Reptiles (snakes, iguanas), Ferrets, Skunks, Raccoons, Squirrels, Rabbits, Potbelly Pigs, Rodents, and any other animals not considered ordinary house pets. Fish tanks over 20 gallons.Comments
-
Pet Fees
-
Pet ScreeningMax of 2. Does not apply to verified assistance animals Charged per pet. Payable to 3rd Party$30
-
Pet FeeMax of 2. Does not apply to verified assistance animals Charged per pet.$350
-
Pet RentMax of 2. Does not apply to verified assistance animals Charged per pet.$30 / mo
-
-
Parking (First Space)Max of 1. The first space is $100, additional space is $125 Charged per vehicle.$100 / mo
-
Parking (Additional Space)Max of 1. The first space is $100, additonal space is $125 Charged per vehicle.$125 / mo
-
Bike Storage
-
Storage FeeMax of 1. Charged per rentable item.$15 / mo
-
Property Fee Disclaimer: Based on community-supplied data and independent market research. Subject to change without notice. May exclude fees for mandatory or optional services and usage-based utilities.
Details
Lease Options
-
Contratos de arrendamiento de 12 - 15 meses
Property Information
-
Built in 2025
-
396 units/29 stories
Select a unit to view pricing & availability
About Modera McGavock
En Modera McGavock, cada estudio y apartamento de una, dos y tres habitaciones complementa tu estilo de vida. Algunas casas cuentan con amplios balcones o terrazas con vistas al centro de Nashville. Disfruta de cocinas gourmet con encimeras de cuarzo, electrodomésticos ENERGY STAR®, gabinetes a medida y baños estilo spa que hacen de Modera McGavock Nashville la mejor opción para vivir.
Modera McGavock is an apartment community located in Davidson County and the 37203 ZIP Code. This area is served by the Davidson County attendance zone.
Unique Features
- Apartamentos tipo estudio, de 1, 2 y 3 habitaciones con diseños de estudio y penthouse disponibles
- Cocinas gourmet con encimeras de cuarzo, gabinetes personalizados de 42 pulgadas con cierre suave y gabinetes debajo.
- Comunidad 100% libre de humo
- Dormitorios espaciosos con grandes armarios.
- Paquete de electrodomésticos de acero inoxidable ENERGY STAR
- Duchas de vidrio sin marco con revestimiento de azulejos de piso a techo*
- Fregaderos de un solo seno con grifo extraíble
- Gran isla de chef con almacenamiento incorporado*
- Baños con armarios pasantes*
- Espacios verdes y vistas a la ciudad*
- Las casas de la colección Premium cuentan con: refrigeradores con puertas francesas, refrigeradores para vinos y acabados mejorados*
- Ventanas de gran tamaño para abundante luz natural.
- * Apartamentos seleccionados
- Baños de diseño con encimeras de cuarzo y tocadores dobles.
- Espacio de coworking con estaciones de trabajo privadas y cómodas zonas de estar.
- Tecnología para el hogar inteligente con entrada sin llave, tomas USB y termostatos inteligentes.
- Baños serenos con bañeras tipo spa*
- Comedor independiente*
- Elegante protector contra salpicaduras de azulejos
Community Amenities
Piscina exterior
Gimnasio
Sede del club
Centro de negocios
- Mantenimiento in situ
- Centro de negocios
- Sede del club
- Almacén/trastero
- Gimnasio
- Piscina exterior
- Comunidad cerrada
- Patio
Apartment Features
- Lavadora/Secadora
- Ventiladores de techo
- Libre de humo
- Almacén/trastero
- Balcón
Ask Nashville natives which is the trendiest of Nashville's trendy neighborhoods and they'll tell you -- it's the Gulch. The Gulch has it all -- an urban, walkable neighborhood filled with the hottest restaurants, shops, and entertainment venues around. But unlike other "it" neighborhoods, the Gulch adds a little something extra: it is the only LEED-certified green neighborhood in the South.
The Gulch is a historic district with an industrial background, so you'll find plenty of lofts in historic warehouses. You'll also find sleek, glass-encased high-rise apartment buildings in the Gulch. Home to jazz clubs, breweries, restaurants owned by celebrity chefs, and legendary bluegrass club Station Inn, the Gulch is Nashville's hottest destination.
The Gulch is cradled by I-40 and I-65 in south Nashville. It is separated from the Nashville Music City Center by 8th Avenue, and Vanderbilt University is about a mile from the Gulch, making the neighborhood very popular with students.
Learn more about living in The GulchCompare neighborhood and city base rent averages by bedroom.
| The Gulch | Nashville, TN | |
|---|---|---|
| Studio | $1,926 | $1,539 |
| 1 Bedroom | $2,093 | $1,660 |
| 2 Bedrooms | $3,105 | $2,013 |
| 3 Bedrooms | $4,781 | $2,481 |
- Mantenimiento in situ
- Centro de negocios
- Sede del club
- Almacén/trastero
- Comunidad cerrada
- Patio
- Gimnasio
- Piscina exterior
- Apartamentos tipo estudio, de 1, 2 y 3 habitaciones con diseños de estudio y penthouse disponibles
- Cocinas gourmet con encimeras de cuarzo, gabinetes personalizados de 42 pulgadas con cierre suave y gabinetes debajo.
- Comunidad 100% libre de humo
- Dormitorios espaciosos con grandes armarios.
- Paquete de electrodomésticos de acero inoxidable ENERGY STAR
- Duchas de vidrio sin marco con revestimiento de azulejos de piso a techo*
- Fregaderos de un solo seno con grifo extraíble
- Gran isla de chef con almacenamiento incorporado*
- Baños con armarios pasantes*
- Espacios verdes y vistas a la ciudad*
- Las casas de la colección Premium cuentan con: refrigeradores con puertas francesas, refrigeradores para vinos y acabados mejorados*
- Ventanas de gran tamaño para abundante luz natural.
- * Apartamentos seleccionados
- Baños de diseño con encimeras de cuarzo y tocadores dobles.
- Espacio de coworking con estaciones de trabajo privadas y cómodas zonas de estar.
- Tecnología para el hogar inteligente con entrada sin llave, tomas USB y termostatos inteligentes.
- Baños serenos con bañeras tipo spa*
- Comedor independiente*
- Elegante protector contra salpicaduras de azulejos
- Lavadora/Secadora
- Ventiladores de techo
- Libre de humo
- Almacén/trastero
- Balcón
| Monday | 10am - 6pm |
|---|---|
| Tuesday | 10am - 6pm |
| Wednesday | 10am - 6pm |
| Thursday | 10am - 6pm |
| Friday | 10am - 6pm |
| Saturday | 10am - 5pm |
| Sunday | 1pm - 5pm |
| Colleges & Universities | Distance | ||
|---|---|---|---|
| Colleges & Universities | Distance | ||
| Drive: | 3 min | 1.7 mi | |
| Drive: | 4 min | 1.7 mi | |
| Drive: | 4 min | 1.9 mi | |
| Drive: | 4 min | 2.0 mi |
 The GreatSchools Rating helps parents compare schools within a state based on a variety of school quality indicators and provides a helpful picture of how effectively each school serves all of its students. Ratings are on a scale of 1 (below average) to 10 (above average) and can include test scores, college readiness, academic progress, advanced courses, equity, discipline and attendance data. We also advise parents to visit schools, consider other information on school performance and programs, and consider family needs as part of the school selection process.
The GreatSchools Rating helps parents compare schools within a state based on a variety of school quality indicators and provides a helpful picture of how effectively each school serves all of its students. Ratings are on a scale of 1 (below average) to 10 (above average) and can include test scores, college readiness, academic progress, advanced courses, equity, discipline and attendance data. We also advise parents to visit schools, consider other information on school performance and programs, and consider family needs as part of the school selection process.
View GreatSchools Rating Methodology
Data provided by GreatSchools.org © 2026. All rights reserved.
Modera McGavock Photos
-
Modera McGavock
-
Modera McGavock | B01 | 2 HAB | 2 baños | 1013 pies cuadrados
-
Las cocinas contemporáneas cuentan con electrodomésticos de acero inoxidable, encimeras de cuarzo, estantes abiertos y acabados seleccionados diseñados para adaptarse a su estilo de vida.
-
Los acabados elegantes se combinan con un diseño inteligente con gabinetes modernos, electrodomésticos de acero inoxidable y opciones de acabado adaptadas a su estilo.
-
Una cocina abierta en Modera McGavock, con acabados de lujo y espacio flexible, con acceso rápido a los restaurantes, la música y los elementos esenciales cotidianos de Nashville.
-
Una cocina cuidadosamente diseñada en Modera McGavock, con acabados limpios y funcionalidad cotidiana.
-
Disfrute de una cocina moderna con gabinetes de 42” de cierre suave con iluminación debajo de los gabinetes, encimeras de cuarzo y estantes abiertos para mayor funcionalidad y estilo.
-
Un espacio habitable abierto y luminoso en Modera McGavock, con acabados cálidos y un flujo suave, con el centro de Nashville a un corto trayecto en auto.
-
Una sala de estar espaciosa en Modera McGavock, que se abre a una terraza privada y vistas a la ciudad, con los restaurantes y el entretenimiento de Nashville a mano.
Models
-
A02
-
A03
-
A04
-
A05
-
A06
-
a07
Nearby Apartments
Within 50 Miles of Modera McGavock
-
Modera Gulch
810 Division St
Nashville, TN 37203
$1,809 - $4,666
1-3 Br 0.6 mi
-
Modera SoBro
825 6th Ave S
Nashville, TN 37203
$1,799 - $4,359
1-3 Br 0.8 mi
-
Modera Riverview
1410 Adams St
Nashville, TN 37208
$1,800 - $3,745
1-3 Br 1.9 mi
-
Modera Germantown
1420 Adams St
Nashville, TN 37208
$1,800 - $3,800
1-3 Br 1.9 mi
-
Modera Nations
1650 54th Ave N
Nashville, TN 37209
$1,950 - $3,400
1-3 Br 3.9 mi
Modera McGavock has units with in‑unit washers and dryers, making laundry day simple for residents.
Utilities are not included in rent. Residents should plan to set up and pay for all services separately.
Contact this property for parking details.
Modera McGavock has one to three-bedrooms with rent ranges from $1,880/mo. to $7,792/mo.
Yes, Modera McGavock welcomes pets. Breed restrictions, weight limits, and additional fees may apply. View this property's pet policy.
A good rule of thumb is to spend no more than 30% of your gross income on rent. Based on the lowest available rent of $1,880 for a one-bedroom, you would need to earn about $75,200 per year to qualify. Want to double-check your budget? Calculate how much rent you can afford with our Rent Affordability Calculator.
Modera McGavock is offering 3 meses gratis for eligible applicants, with rental rates starting at $1,880.
Yes! Modera McGavock offers 9 Matterport 3D Tours. Explore different floor plans and see unit level details, all without leaving home.
What Are Walk Score®, Transit Score®, and Bike Score® Ratings?
Walk Score® measures the walkability of any address. Transit Score® measures access to public transit. Bike Score® measures the bikeability of any address.
What is a Sound Score Rating?
A Sound Score Rating aggregates noise caused by vehicle traffic, airplane traffic and local sources
