-
Monthly Rent
$995 - $1,525
-
Bedrooms
1 - 3 bd
-
Bathrooms
1 - 2 ba
-
Square Feet
610 - 1,260 sq ft
Highlights
- Pool
- Spa
- Office
- Dog Park
Pricing & Floor Plans
-
Unit 308price $995square feet 617availibility Now
-
Unit 307price $995square feet 617availibility Now
-
Unit 208price $995square feet 617availibility Now
-
Unit 307price $995square feet 617availibility Now
-
Unit 122price $1,005square feet 617availibility Now
-
Unit 115price $1,005square feet 617availibility Now
-
Unit 209price $1,035square feet 648availibility Now
-
Unit 323price $1,045square feet 648availibility Now
-
Unit 121price $1,055square feet 648availibility Now
-
Unit 305price $1,045square feet 648availibility Feb 6
-
Unit 326price $1,050square feet 610availibility Now
-
Unit 206price $995square feet 617availibility Apr 17
-
Unit 320price $1,045square feet 648availibility May 22
-
Unit 236price $1,395square feet 1,000availibility Now
-
Unit 235price $1,395square feet 1,000availibility Now
-
Unit 233price $1,395square feet 1,000availibility Now
-
Unit 114price $1,320square feet 895availibility Feb 6
-
Unit 102price $1,375square feet 1,091availibility Feb 6
-
Unit 113price $1,405square feet 1,000availibility Apr 24
-
Unit 232price $1,525square feet 1,260availibility Feb 6
-
Unit 314price $1,525square feet 1,260availibility May 8
-
Unit 308price $995square feet 617availibility Now
-
Unit 307price $995square feet 617availibility Now
-
Unit 208price $995square feet 617availibility Now
-
Unit 307price $995square feet 617availibility Now
-
Unit 122price $1,005square feet 617availibility Now
-
Unit 115price $1,005square feet 617availibility Now
-
Unit 209price $1,035square feet 648availibility Now
-
Unit 323price $1,045square feet 648availibility Now
-
Unit 121price $1,055square feet 648availibility Now
-
Unit 305price $1,045square feet 648availibility Feb 6
-
Unit 326price $1,050square feet 610availibility Now
-
Unit 206price $995square feet 617availibility Apr 17
-
Unit 320price $1,045square feet 648availibility May 22
-
Unit 236price $1,395square feet 1,000availibility Now
-
Unit 235price $1,395square feet 1,000availibility Now
-
Unit 233price $1,395square feet 1,000availibility Now
-
Unit 114price $1,320square feet 895availibility Feb 6
-
Unit 102price $1,375square feet 1,091availibility Feb 6
-
Unit 113price $1,405square feet 1,000availibility Apr 24
-
Unit 232price $1,525square feet 1,260availibility Feb 6
-
Unit 314price $1,525square feet 1,260availibility May 8
Fees and Policies
The fees listed below are community-provided and may exclude utilities or add-ons. All payments are made directly to the property and are non-refundable unless otherwise specified.
-
One-Time Basics
-
Due at Application
-
Application Fee Per ApplicantCharged per applicant.$60
-
-
Due at Move-In
-
Administrative FeeCharged per unit.$200
-
-
Due at Application
-
Dogs
-
Allowed
-
-
Cats
-
Allowed
-
Property Fee Disclaimer: Based on community-supplied data and independent market research. Subject to change without notice. May exclude fees for mandatory or optional services and usage-based utilities.
Details
Property Information
-
Built in 2023
-
287 units/3 stories
Matterport 3D Tours
Select a unit to view pricing & availability
About Millstone Commons
Generous spaces, thoughtful features and refined finishes are just the start. Millstone Commons' features three buildings, all-encompassing amenities and modern studio, 1, 2 and 3-bedroom floor plans create a seamless living experience. Each apartment home is filled with natural light, lofty nine-foot ceilings, open-concept kitchens and in-home washer and dryer. Whether you're enjoying time with friends by the pool, focusing on wellness in the fitness and yoga studio or spending your day working from home, Millstone Commons provides thoughtfully designed spaces that bring comfort to your every day. Conveniently located near shopping, dining and recreation activities, Millstone Commons offers a well-rounded lifestyle. *Rents and availability are subject to change. Contact the property office for exact pricing and available units.
Millstone Commons is an apartment community located in Minnehaha County and the 57110 ZIP Code. This area is served by the Sioux Falls School District 49-5 attendance zone.
Unique Features
- Courtyard View
- First Floor
- On-Site Dog Park
- Pool Table
- Yoga Studio
- Complimentary Coffee/Espresso Bar
- Conference Room
- Detached Garage Parking
- Pet Spa
- Bike Storage
- Firepit
- Sundance View
- Larger Bedroom
- Private Outdoor Pool
- Top Floor
- Community Grilling Station
- Interactive Sports Simulator
Community Amenities
Pool
Fitness Center
Clubhouse
Conference Rooms
- Clubhouse
- Conference Rooms
- Fitness Center
- Spa
- Pool
- Bicycle Storage
- Courtyard
- Dog Park
Apartment Features
- Kitchen
- Office
Sioux Falls, South Dakota's largest city, showcases the natural beauty of the Big Sioux River and its cascading waterfalls at Falls Park. The downtown area features the city's namesake falls alongside local art galleries, shops, and restaurants. Housing choices include downtown apartments and established areas like McKennan Park, with its historic architecture and mature trees. The rental market remains steady, with one-bedroom apartments averaging $950 monthly, showing a 1.3% decrease from the previous year. The area near Augustana University and the southeastern district surrounding The Empire Mall offer additional rental opportunities.
Major employers Sanford Health and Avera Health contribute to the city's stable economy. Residents enjoy an extensive 29-mile recreational trail system, while the Washington Pavilion houses performing arts venues and an interactive science center.
Learn more about living in Sioux Falls- Clubhouse
- Conference Rooms
- Courtyard
- Dog Park
- Fitness Center
- Spa
- Pool
- Bicycle Storage
- Courtyard View
- First Floor
- On-Site Dog Park
- Pool Table
- Yoga Studio
- Complimentary Coffee/Espresso Bar
- Conference Room
- Detached Garage Parking
- Pet Spa
- Bike Storage
- Firepit
- Sundance View
- Larger Bedroom
- Private Outdoor Pool
- Top Floor
- Community Grilling Station
- Interactive Sports Simulator
- Kitchen
- Office
| Monday | 8am - 5pm |
|---|---|
| Tuesday | 8am - 5pm |
| Wednesday | 8am - 5pm |
| Thursday | 8am - 5pm |
| Friday | 8am - 5pm |
| Saturday | Closed |
| Sunday | Closed |
| Colleges & Universities | Distance | ||
|---|---|---|---|
| Colleges & Universities | Distance | ||
| Drive: | 10 min | 5.3 mi | |
| Drive: | 19 min | 9.6 mi |
 The GreatSchools Rating helps parents compare schools within a state based on a variety of school quality indicators and provides a helpful picture of how effectively each school serves all of its students. Ratings are on a scale of 1 (below average) to 10 (above average) and can include test scores, college readiness, academic progress, advanced courses, equity, discipline and attendance data. We also advise parents to visit schools, consider other information on school performance and programs, and consider family needs as part of the school selection process.
The GreatSchools Rating helps parents compare schools within a state based on a variety of school quality indicators and provides a helpful picture of how effectively each school serves all of its students. Ratings are on a scale of 1 (below average) to 10 (above average) and can include test scores, college readiness, academic progress, advanced courses, equity, discipline and attendance data. We also advise parents to visit schools, consider other information on school performance and programs, and consider family needs as part of the school selection process.
View GreatSchools Rating Methodology
Data provided by GreatSchools.org © 2026. All rights reserved.
Millstone Commons Photos
-
Clubroom
-
1BR, 1BA, Kelby - 617SF
-
Unit
-
Kitchen
-
Living Room
-
Bathroom
-
Bedroom
-
In-Unit Laundry
-
Fitness Studio
Nearby Apartments
Within 50 Miles of Millstone Commons
Millstone Commons does not offer in-unit laundry or shared facilities. Please contact the property to learn about nearby laundry options.
Utilities are not included in rent. Residents should plan to set up and pay for all services separately.
Contact this property for parking details.
Millstone Commons has one to three-bedrooms with rent ranges from $995/mo. to $1,525/mo.
Yes, Millstone Commons welcomes pets. Breed restrictions, weight limits, and additional fees may apply. View this property's pet policy.
A good rule of thumb is to spend no more than 30% of your gross income on rent. Based on the lowest available rent of $995 for a one-bedroom, you would need to earn about $39,800 per year to qualify. Want to double-check your budget? Calculate how much rent you can afford with our Rent Affordability Calculator.
Millstone Commons is offering 1 Month Free for eligible applicants, with rental rates starting at $995.
Yes! Millstone Commons offers 16 Matterport 3D Tours. Explore different floor plans and see unit level details, all without leaving home.
What Are Walk Score®, Transit Score®, and Bike Score® Ratings?
Walk Score® measures the walkability of any address. Transit Score® measures access to public transit. Bike Score® measures the bikeability of any address.
What is a Sound Score Rating?
A Sound Score Rating aggregates noise caused by vehicle traffic, airplane traffic and local sources
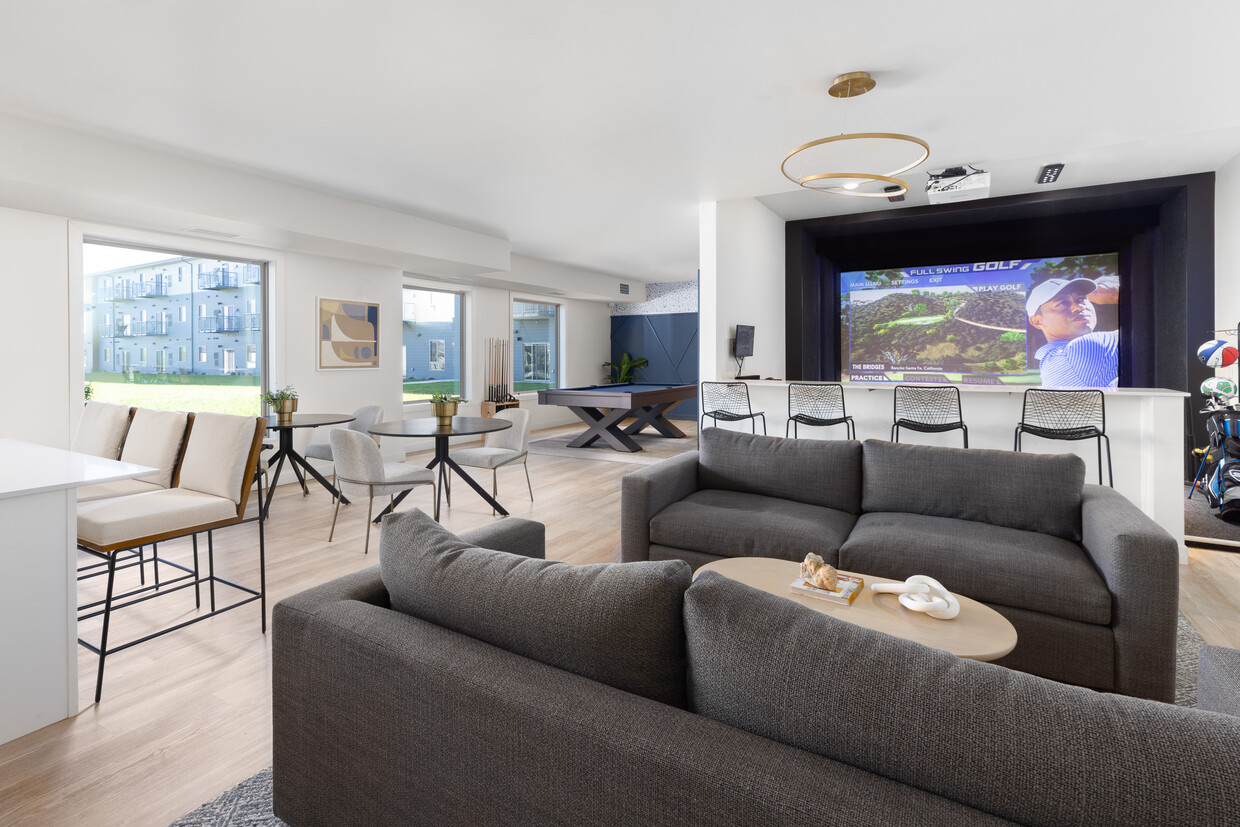
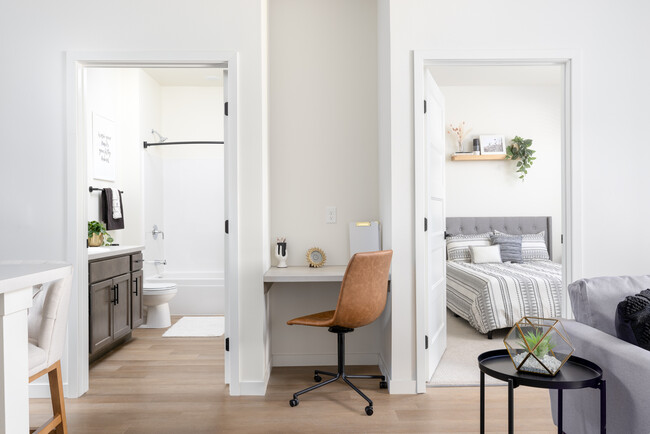
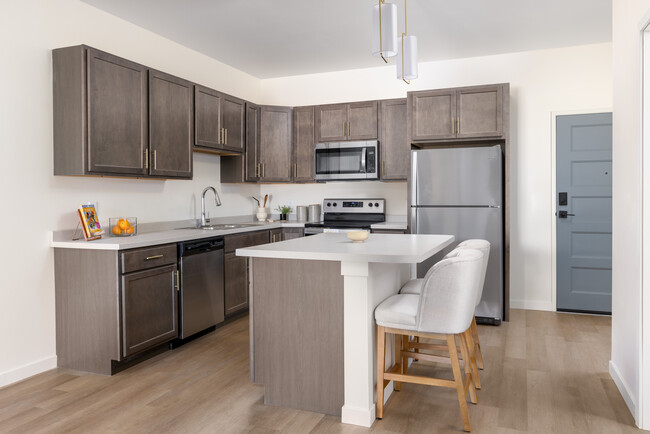
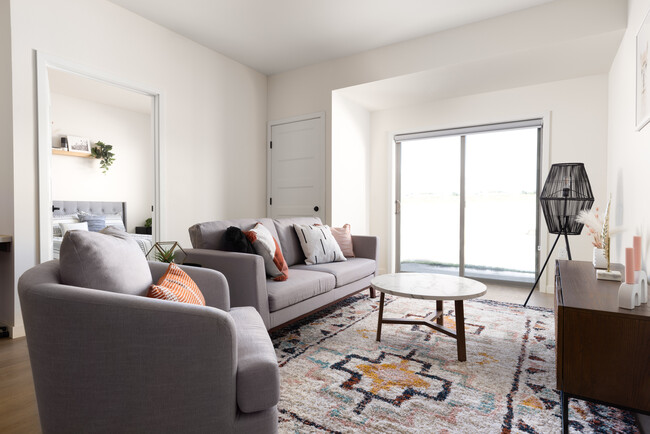
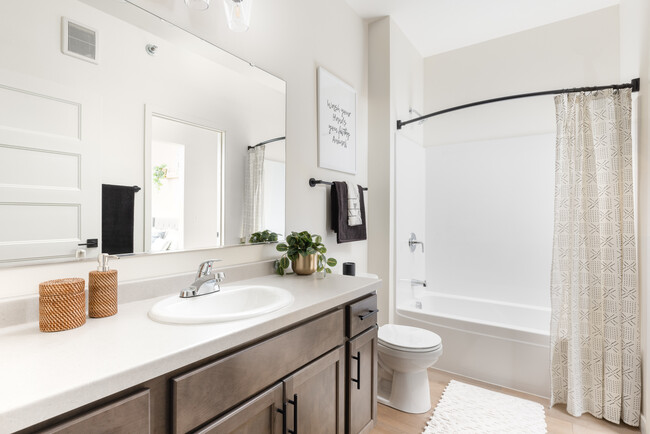
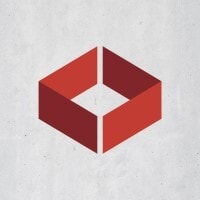



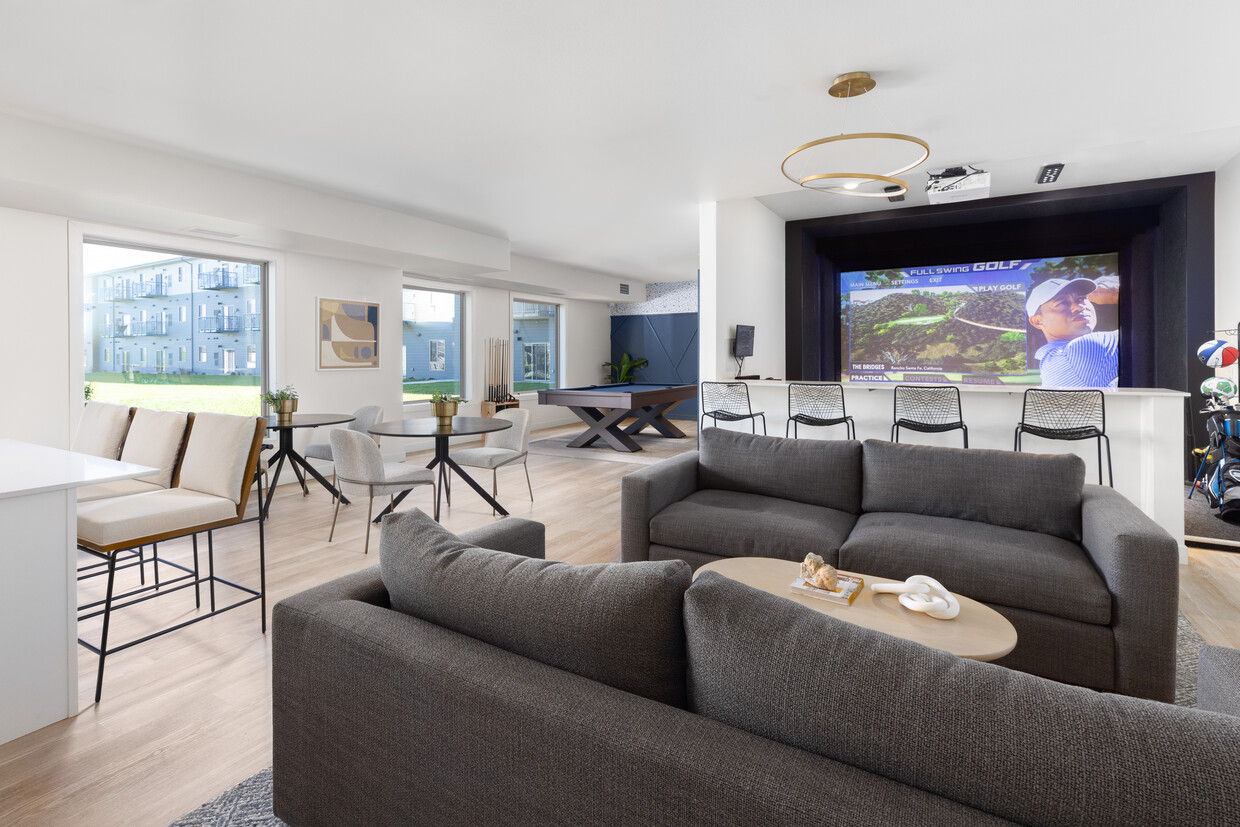
Property Manager Responded