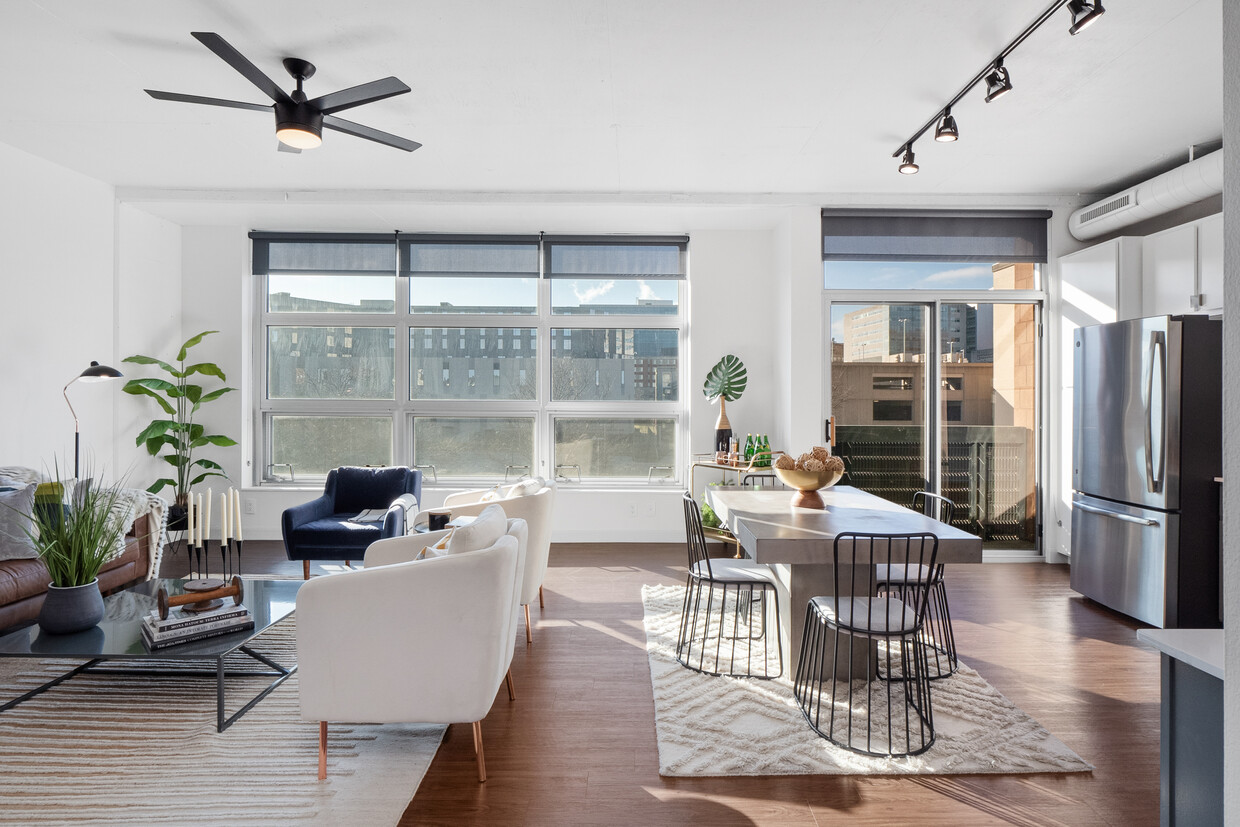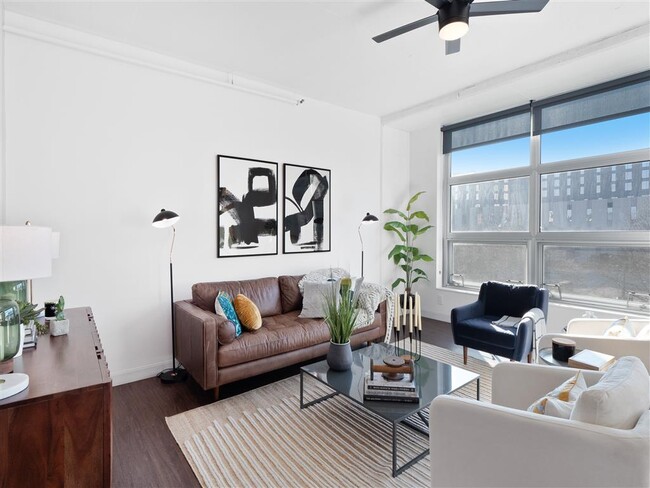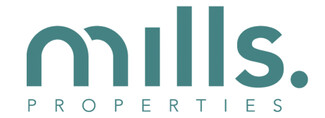-
Monthly Rent
Call for Rent
-
Bedrooms
1 - 2 bd
-
Bathrooms
1 - 2 ba
-
Square Feet
695 - 1,340 sq ft
Our modern apartments are also in the perfect location in the Central West End. Conveniently located near Forest Park, Washington University, St. Louis Children's Hospital, and Barnes Jewish Hospital. This walkable location is surrounded by restaurants, shops, and entertainment to let you fully experience the convenience of city living. In the Central West End, you will be among diverse neighbors, authentic local culture, and nationally-renowned cuisine.
Highlights
- Furnished Units Available
- Dry Cleaning Service
- Loft Layout
- Den
- Controlled Access
- On-Site Retail
- Fireplace
- Dog Park
- Gated
Pricing & Floor Plans
-
Unit B404price Call for Rentsquare feet 695availibility Now
-
Unit B315price Call for Rentsquare feet 745availibility Now
-
Unit B215price Call for Rentsquare feet 745availibility Feb 20
-
Unit A111price Call for Rentsquare feet 745availibility Mar 10
-
Unit C116price Call for Rentsquare feet 820availibility Now
-
Unit C412price Call for Rentsquare feet 820availibility Now
-
Unit B414price Call for Rentsquare feet 820availibility Now
-
Unit C301price Call for Rentsquare feet 1,340availibility Now
-
Unit B420price Call for Rentsquare feet 1,230availibility Now
-
Unit A418price Call for Rentsquare feet 1,230availibility Feb 27
-
Unit B301price Call for Rentsquare feet 1,215availibility Now
-
Unit A201price Call for Rentsquare feet 1,215availibility Now
-
Unit A205price Call for Rentsquare feet 1,170availibility Now
-
Unit A203price Call for Rentsquare feet 1,170availibility Now
-
Unit B507price Call for Rentsquare feet 1,170availibility Now
-
Unit B404price Call for Rentsquare feet 695availibility Now
-
Unit B315price Call for Rentsquare feet 745availibility Now
-
Unit B215price Call for Rentsquare feet 745availibility Feb 20
-
Unit A111price Call for Rentsquare feet 745availibility Mar 10
-
Unit C116price Call for Rentsquare feet 820availibility Now
-
Unit C412price Call for Rentsquare feet 820availibility Now
-
Unit B414price Call for Rentsquare feet 820availibility Now
-
Unit C301price Call for Rentsquare feet 1,340availibility Now
-
Unit B420price Call for Rentsquare feet 1,230availibility Now
-
Unit A418price Call for Rentsquare feet 1,230availibility Feb 27
-
Unit B301price Call for Rentsquare feet 1,215availibility Now
-
Unit A201price Call for Rentsquare feet 1,215availibility Now
-
Unit A205price Call for Rentsquare feet 1,170availibility Now
-
Unit A203price Call for Rentsquare feet 1,170availibility Now
-
Unit B507price Call for Rentsquare feet 1,170availibility Now
Fees and Policies
The fees listed below are community-provided and may exclude utilities or add-ons. All payments are made directly to the property and are non-refundable unless otherwise specified. Use the Cost Calculator to determine costs based on your needs.
-
One-Time Basics
-
Due at Application
-
Application Fee Per ApplicantCharged per applicant.$60
-
-
Due at Move-In
-
Administrative FeeCharged per unit.$300
-
-
Due at Application
-
Dogs
-
Dog FeeCharged per pet.$325
-
Dog RentCharged per pet.$25 / mo
100 lbs. Weight LimitRestrictions:No breed restrictionsRead More Read LessComments -
-
Cats
-
Cat FeeCharged per pet.$325
-
Cat RentCharged per pet.$25 / mo
100 lbs. Weight LimitRestrictions:Comments -
-
Covered
-
Other
Property Fee Disclaimer: Based on community-supplied data and independent market research. Subject to change without notice. May exclude fees for mandatory or optional services and usage-based utilities.
Details
Lease Options
-
7 - 15 Month Leases
Property Information
-
Built in 2004
-
212 units/5 stories
-
Furnished Units Available
Matterport 3D Tours
Select a unit to view pricing & availability
About Metropolitan Flats
Our modern apartments are also in the perfect location in the Central West End. Conveniently located near Forest Park, Washington University, St. Louis Children's Hospital, and Barnes Jewish Hospital. This walkable location is surrounded by restaurants, shops, and entertainment to let you fully experience the convenience of city living. In the Central West End, you will be among diverse neighbors, authentic local culture, and nationally-renowned cuisine.
Metropolitan Flats is an apartment community located in St. Louis City County and the 63108 ZIP Code. This area is served by the St. Louis City attendance zone.
Unique Features
- Multiple BBQ Stations
- Natural-gas Fireplace
- Obstacle Course
- State of the Art Cardio Equipment
- VALET DRY CLEANING
- Air Conditioner
- COFFEE BAR
- Integrated TV & Audio System
- Luxury Plank Flooring
- BARK PARK
- Handicapped Units*
- Oversized Windows
- Solar Shades
- Tiled Kitchen Backsplash
- Tiled Walk-in Showers
- Wi-Fi Smart Thermostats
- Abundant Natural Lighting
- AMENITY WIFI
- Ample Kitchen Cabinet Storage
- Fully-enclosed Dog Park
- INTERIOR COURTYARD
- In-unit Washer & Dryer
- Kaldi's Coffee Bar
- Outdoor seating and TV entertainment
- Private Balconies and Patios*
- Social Lounge
- Artificial Pet-Friendly Turf
- Open Layouts
- Shuffleboard Table
- TRX System
- Universal Squat Rack
Community Amenities
Fitness Center
Laundry Facilities
Furnished Units Available
Elevator
- Package Service
- Laundry Facilities
- Controlled Access
- Maintenance on site
- Property Manager on Site
- Furnished Units Available
- On-Site Retail
- Dry Cleaning Service
- Maid Service
- Elevator
- Clubhouse
- Lounge
- Breakfast/Coffee Concierge
- Fitness Center
- Gated
- Courtyard
- Grill
- Picnic Area
- Dog Park
Apartment Features
Washer/Dryer
Air Conditioning
Dishwasher
Loft Layout
High Speed Internet Access
Microwave
Refrigerator
Wi-Fi
Indoor Features
- High Speed Internet Access
- Wi-Fi
- Washer/Dryer
- Air Conditioning
- Heating
- Ceiling Fans
- Cable Ready
- Tub/Shower
- Fireplace
Kitchen Features & Appliances
- Dishwasher
- Disposal
- Stainless Steel Appliances
- Eat-in Kitchen
- Kitchen
- Microwave
- Range
- Refrigerator
- Quartz Countertops
Model Details
- Dining Room
- Den
- Loft Layout
- Balcony
- Patio
Central West End’s European vibe is on display everywhere you look, from the classic architecture and layout to the charming parks and gardens to the open-air cafes and bistros that line the streets. The most dominant landmark is the sprawling Forest Park with its trails, sports facilities, lush greenery, and famous zoo – it’s a perfect community backyard for the families and urban professionals who call CWE home. The neighborhood’s elaborate Halloween celebrations and Labor Day Greek Festival are immensely popular, drawing people from all over the city. Art galleries and performance venues are popular draws as well, and the neighborhood enjoys a healthy yet subdued nightlife scene.
While located at the heart of one of the region’s biggest cities, Central West End is mostly residential, with most of the landscape filled with single-family homes. Apartments tend to be very affordable, and rental houses tend to be quite reasonable as well.
Learn more about living in Central West EndCompare neighborhood and city base rent averages by bedroom.
| Central West End | Saint Louis, MO | |
|---|---|---|
| Studio | $1,015 | $1,016 |
| 1 Bedroom | $1,457 | $1,129 |
| 2 Bedrooms | $1,907 | $1,362 |
| 3 Bedrooms | $3,069 | $1,663 |
- Package Service
- Laundry Facilities
- Controlled Access
- Maintenance on site
- Property Manager on Site
- Furnished Units Available
- On-Site Retail
- Dry Cleaning Service
- Maid Service
- Elevator
- Clubhouse
- Lounge
- Breakfast/Coffee Concierge
- Gated
- Courtyard
- Grill
- Picnic Area
- Dog Park
- Fitness Center
- Multiple BBQ Stations
- Natural-gas Fireplace
- Obstacle Course
- State of the Art Cardio Equipment
- VALET DRY CLEANING
- Air Conditioner
- COFFEE BAR
- Integrated TV & Audio System
- Luxury Plank Flooring
- BARK PARK
- Handicapped Units*
- Oversized Windows
- Solar Shades
- Tiled Kitchen Backsplash
- Tiled Walk-in Showers
- Wi-Fi Smart Thermostats
- Abundant Natural Lighting
- AMENITY WIFI
- Ample Kitchen Cabinet Storage
- Fully-enclosed Dog Park
- INTERIOR COURTYARD
- In-unit Washer & Dryer
- Kaldi's Coffee Bar
- Outdoor seating and TV entertainment
- Private Balconies and Patios*
- Social Lounge
- Artificial Pet-Friendly Turf
- Open Layouts
- Shuffleboard Table
- TRX System
- Universal Squat Rack
- High Speed Internet Access
- Wi-Fi
- Washer/Dryer
- Air Conditioning
- Heating
- Ceiling Fans
- Cable Ready
- Tub/Shower
- Fireplace
- Dishwasher
- Disposal
- Stainless Steel Appliances
- Eat-in Kitchen
- Kitchen
- Microwave
- Range
- Refrigerator
- Quartz Countertops
- Dining Room
- Den
- Loft Layout
- Balcony
- Patio
| Monday | 8:30am - 5pm |
|---|---|
| Tuesday | 8:30am - 5pm |
| Wednesday | 8:30am - 5pm |
| Thursday | 8:30am - 5pm |
| Friday | 8:30am - 5pm |
| Saturday | 10am - 4pm |
| Sunday | Closed |
| Colleges & Universities | Distance | ||
|---|---|---|---|
| Colleges & Universities | Distance | ||
| Walk: | 5 min | 0.3 mi | |
| Drive: | 4 min | 1.6 mi | |
| Drive: | 6 min | 2.0 mi | |
| Drive: | 6 min | 2.4 mi |
 The GreatSchools Rating helps parents compare schools within a state based on a variety of school quality indicators and provides a helpful picture of how effectively each school serves all of its students. Ratings are on a scale of 1 (below average) to 10 (above average) and can include test scores, college readiness, academic progress, advanced courses, equity, discipline and attendance data. We also advise parents to visit schools, consider other information on school performance and programs, and consider family needs as part of the school selection process.
The GreatSchools Rating helps parents compare schools within a state based on a variety of school quality indicators and provides a helpful picture of how effectively each school serves all of its students. Ratings are on a scale of 1 (below average) to 10 (above average) and can include test scores, college readiness, academic progress, advanced courses, equity, discipline and attendance data. We also advise parents to visit schools, consider other information on school performance and programs, and consider family needs as part of the school selection process.
View GreatSchools Rating Methodology
Data provided by GreatSchools.org © 2026. All rights reserved.
Metropolitan Flats Photos
-
2 Bedroom Taylor: Living Room
-
Fitness Center
-
-
-
-
-
-
-
Models
-
1 Bedroom
-
1 Bedroom
-
1 Bedroom
-
2 Bedrooms
-
2 Bedrooms
-
2 Bedrooms
Nearby Apartments
Within 50 Miles of Metropolitan Flats
-
NEO Vantage Point
12401-12501 Boulder Springs Pky
Saint Louis, MO 63146
Call for Rent
1-3 Br 11.0 mi
-
Boulder Springs
1895 Boulder Springs Dr
Saint Louis, MO 63146
Call for Rent
1-3 Br 11.1 mi
-
Kirkwood Bluffs
1157 Timberbrook Dr
Saint Louis, MO 63122
$1,087 - $2,305
1-3 Br 11.3 mi
-
Waterford West
1040 Huntington Hill Dr
Ballwin, MO 63021
$1,127 - $2,806
1-2 Br 12.8 mi
-
Boulders at Katy Trail
100 Katy Trail Ln
Saint Charles, MO 63303
$1,512 - $2,407
1-3 Br 16.4 mi
-
Lago Vista
1300 Sun Lake Dr
Saint Charles, MO 63301
$1,080 - $1,510
1-2 Br 17.2 mi
Metropolitan Flats has units with in‑unit washers and dryers, making laundry day simple for residents.
Utilities are not included in rent. Residents should plan to set up and pay for all services separately.
Parking is available at Metropolitan Flats. Fees may apply depending on the type of parking offered. Contact this property for details.
Yes, Metropolitan Flats welcomes pets. Breed restrictions, weight limits, and additional fees may apply. View this property's pet policy.
Metropolitan Flats is not currently offering any rent specials. Check back soon, as promotions change frequently.
Yes! Metropolitan Flats offers 6 Matterport 3D Tours. Explore different floor plans and see unit level details, all without leaving home.
What Are Walk Score®, Transit Score®, and Bike Score® Ratings?
Walk Score® measures the walkability of any address. Transit Score® measures access to public transit. Bike Score® measures the bikeability of any address.
What is a Sound Score Rating?
A Sound Score Rating aggregates noise caused by vehicle traffic, airplane traffic and local sources








