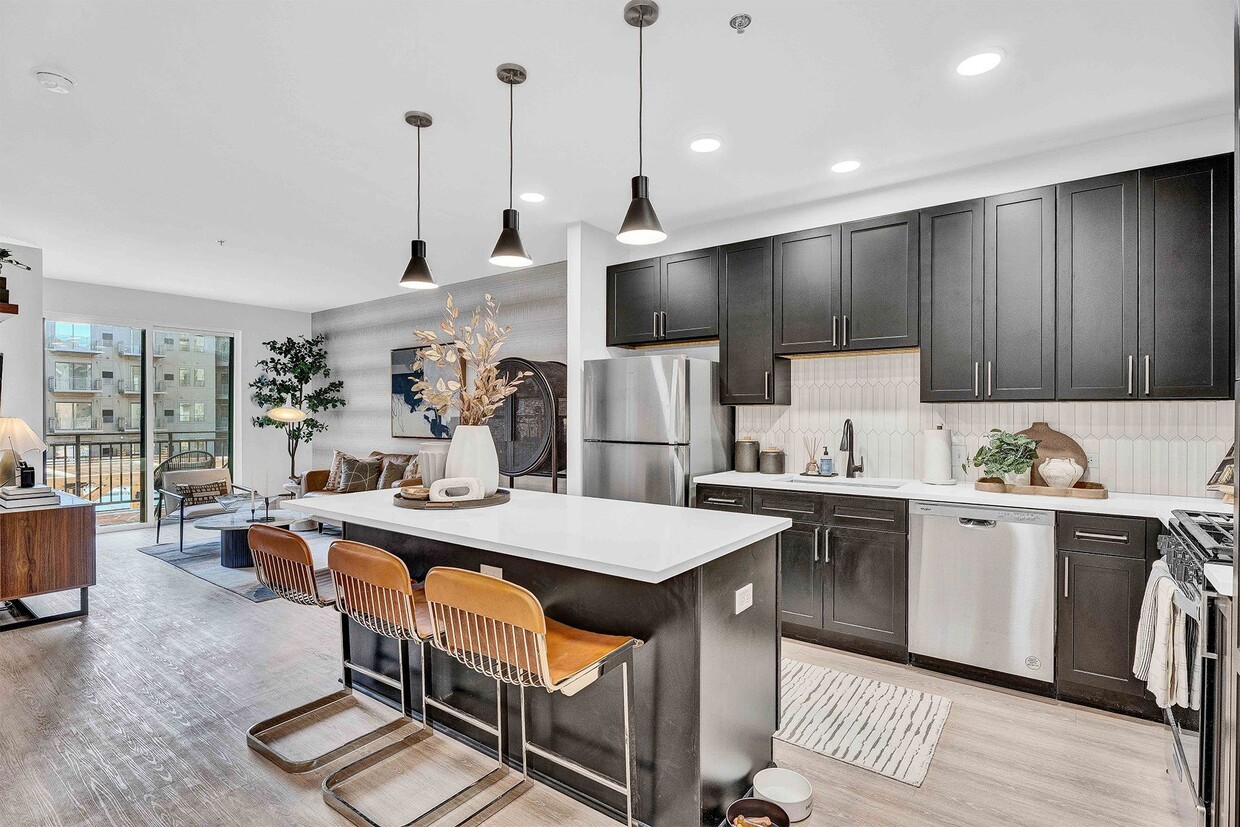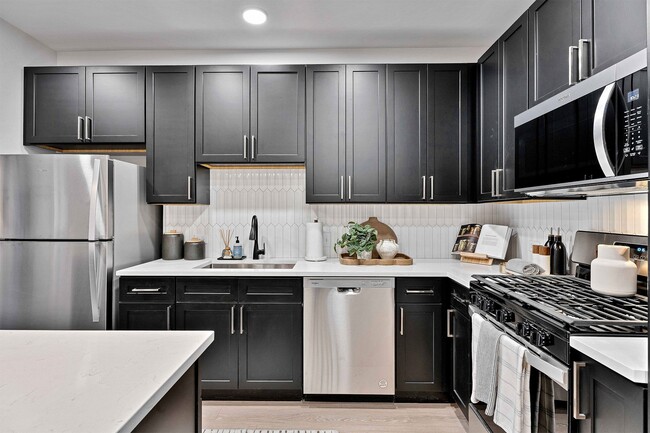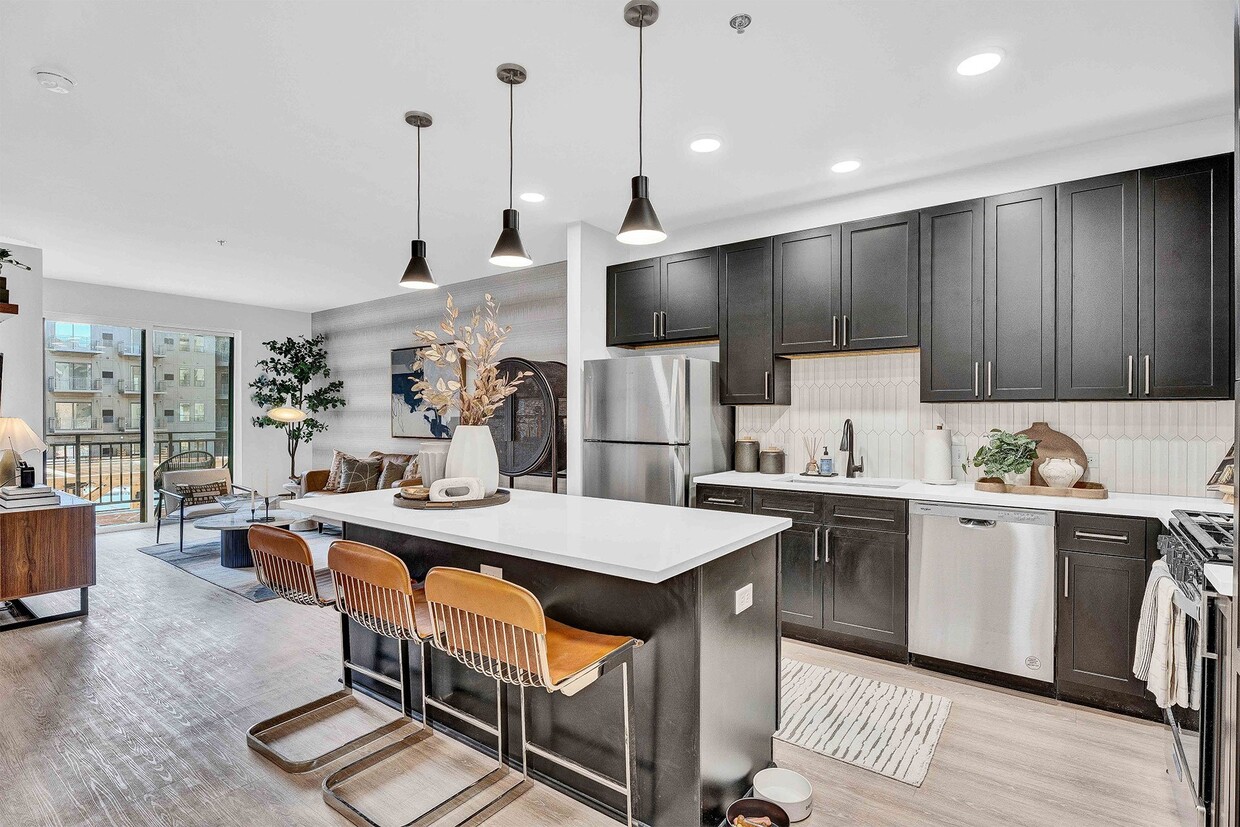-
Monthly Rent
$1,878 - $2,785
-
Bedrooms
Studio - 2 bd
-
Bathrooms
1 - 2 ba
-
Square Feet
525 - 1,125 sq ft
Highlights
- New Construction
- Pet Washing Station
- High Ceilings
- Pool
- Walk-In Closets
- Planned Social Activities
- Controlled Access
- Putting Greens
- Island Kitchen
Pricing & Floor Plans
-
Unit 115price $1,878square feet 525availibility Now
-
Unit 563price $1,888square feet 525availibility Now
-
Unit 551price $1,888square feet 525availibility Now
-
Unit 326price $2,013square feet 617availibility Now
-
Unit 444price $2,028square feet 617availibility Now
-
Unit 452price $2,028square feet 617availibility Now
-
Unit 167price $2,023square feet 690availibility Now
-
Unit 123price $2,023square feet 690availibility Now
-
Unit 465price $2,068square feet 690availibility Now
-
Unit 471price $2,092square feet 689availibility Now
-
Unit 419price $2,092square feet 689availibility Now
-
Unit 519price $2,107square feet 689availibility Now
-
Unit 213price $2,166square feet 739availibility Now
-
Unit 425price $2,196square feet 739availibility Now
-
Unit 525price $2,211square feet 739availibility Now
-
Unit 115price $1,878square feet 525availibility Now
-
Unit 563price $1,888square feet 525availibility Now
-
Unit 551price $1,888square feet 525availibility Now
-
Unit 326price $2,013square feet 617availibility Now
-
Unit 444price $2,028square feet 617availibility Now
-
Unit 452price $2,028square feet 617availibility Now
-
Unit 167price $2,023square feet 690availibility Now
-
Unit 123price $2,023square feet 690availibility Now
-
Unit 465price $2,068square feet 690availibility Now
-
Unit 471price $2,092square feet 689availibility Now
-
Unit 419price $2,092square feet 689availibility Now
-
Unit 519price $2,107square feet 689availibility Now
-
Unit 213price $2,166square feet 739availibility Now
-
Unit 425price $2,196square feet 739availibility Now
-
Unit 525price $2,211square feet 739availibility Now
Fees and Policies
The fees below are based on community-supplied data and may exclude additional fees and utilities.
-
Dogs
-
Dog FeeCharged per pet.$350
-
Dog RentCharged per pet.$25 / mo
Restrictions:NoneRead More Read LessComments -
-
Cats
-
Cat FeeCharged per pet.$350
-
Cat RentCharged per pet.$25 / mo
Restrictions:Comments -
Property Fee Disclaimer: Based on community-supplied data and independent market research. Subject to change without notice. May exclude fees for mandatory or optional services and usage-based utilities.
Details
Lease Options
-
12 - 16 Month Leases
Property Information
-
Built in 2025
-
295 units/5 stories
Select a unit to view pricing & availability
About Metro 19 Apartments
Metro 19 Apartments offers brand-new studio, 1, and 2-bedroom luxury apartments for rent in Roselle, IL. Our pet-friendly apartment community is in an ideal location with easy access to Chicago and Chicago OHare International Airport, as well as dining, parks, golf courses, and top employers like Lake Park High School, M&R Companies, RIM Logistics, and Roosevelt University. Choose from two stylish finish packages featuring white or black kitchen cabinetry, each with quartz countertops, stainless-steel appliances, and in-home Whirlpool washers and dryers. Select homes also include private patios or balconies and spacious walk-in closets. Residents enjoy upscale amenities, including an outdoor swimming pool, putting green, two fireside lounges, a clubroom with gaming and kitchen, outdoor game lawn, 24-hour fitness center, a spin/yoga studio, co-working spaces, and an indoor golf simulator. Contact us today to reserve your new home at Metro 19 now pre-leasing for early 2025 move-ins!
Metro 19 Apartments is an apartment community located in DuPage County and the 60172 ZIP Code. This area is served by the Medinah School District 11 attendance zone.
Unique Features
- Clubroom with Kitchen & Entertainment Space
- Community Package Room
- Indoor Golf Simulator & Lounge
- Online Resident Portal
- Satin Nickel or Matte Black Hardware & Fixtures
- USB Outlets
- Kitchen Island*
- Local Discounts for Residents
- Private Patio or Balcony*
- Two Outdoor Fireside Lounges
- Walk-in Closet with Built-in Shelving*
- Bike Storage
- Co-Working Spaces & Conference Room
- Planned Social Activities for Residents
- Preferred Employer Program
- Smoke-Free Community
- Wood-Style Vinyl Plank Flooring
- Controlled Access Community
- Custom Pendant Lighting
- Professional Management Team
- Spin & Yoga Studio
- Walkable/Bikeable Location
- 24-Hour Emergency Maintenance Services
- Accessibility Features*
- Ceiling Fan(s)*
- Digital Thermostat
- Eat-in Kitchen with Breakfast Bar*
- Outdoor Putting Green
- Recycling Program
- Stainless-Steel Energy-Efficient Appliances
- Gaming Lawn with Bocce Ball & Bean Bag Toss
- High-Speed Internet Access & Cable Ready
- Kitchen Pantry Storage*
- Reservable Garage Parking for Residents
- In-Unit Whirlpool Washer & Dryer
- Outdoor Heated Swimming Pool
- Pet-Friendly Community
- Roller Shades
- Shaw Carpeting in Bedrooms
- Stars & Stripes Military Rewards Program
- Walk-in Shower
- White Tile Backsplash
- 12-16 Month Lease Term Options
- Central Air Conditioning & Heating
- Common Area Wi-Fi Access
- Entry Foyer with Coat Closet*
- EV Charging Stations
- Linen Closet Storage*
- Outdoor Dining with Grilling Stations
- Tub/Shower Combination
Community Amenities
Pool
Fitness Center
Elevator
Clubhouse
Controlled Access
Recycling
Grill
Conference Rooms
Property Services
- Package Service
- Controlled Access
- Maintenance on site
- Property Manager on Site
- 24 Hour Access
- Recycling
- Renters Insurance Program
- Online Services
- Planned Social Activities
- Pet Washing Station
- EV Charging
Shared Community
- Elevator
- Clubhouse
- Lounge
- Multi Use Room
- Conference Rooms
Fitness & Recreation
- Fitness Center
- Pool
- Bicycle Storage
- Putting Greens
Outdoor Features
- Courtyard
- Grill
Apartment Features
Washer/Dryer
Air Conditioning
Dishwasher
High Speed Internet Access
Walk-In Closets
Island Kitchen
Microwave
Refrigerator
Indoor Features
- High Speed Internet Access
- Wi-Fi
- Washer/Dryer
- Air Conditioning
- Heating
- Ceiling Fans
- Smoke Free
- Cable Ready
- Tub/Shower
Kitchen Features & Appliances
- Dishwasher
- Disposal
- Stainless Steel Appliances
- Pantry
- Island Kitchen
- Eat-in Kitchen
- Kitchen
- Microwave
- Oven
- Range
- Refrigerator
- Freezer
- Quartz Countertops
Model Details
- Carpet
- Vinyl Flooring
- High Ceilings
- Walk-In Closets
- Linen Closet
- Double Pane Windows
- Window Coverings
- Balcony
- Patio
- Lawn
- Package Service
- Controlled Access
- Maintenance on site
- Property Manager on Site
- 24 Hour Access
- Recycling
- Renters Insurance Program
- Online Services
- Planned Social Activities
- Pet Washing Station
- EV Charging
- Elevator
- Clubhouse
- Lounge
- Multi Use Room
- Conference Rooms
- Courtyard
- Grill
- Fitness Center
- Pool
- Bicycle Storage
- Putting Greens
- Clubroom with Kitchen & Entertainment Space
- Community Package Room
- Indoor Golf Simulator & Lounge
- Online Resident Portal
- Satin Nickel or Matte Black Hardware & Fixtures
- USB Outlets
- Kitchen Island*
- Local Discounts for Residents
- Private Patio or Balcony*
- Two Outdoor Fireside Lounges
- Walk-in Closet with Built-in Shelving*
- Bike Storage
- Co-Working Spaces & Conference Room
- Planned Social Activities for Residents
- Preferred Employer Program
- Smoke-Free Community
- Wood-Style Vinyl Plank Flooring
- Controlled Access Community
- Custom Pendant Lighting
- Professional Management Team
- Spin & Yoga Studio
- Walkable/Bikeable Location
- 24-Hour Emergency Maintenance Services
- Accessibility Features*
- Ceiling Fan(s)*
- Digital Thermostat
- Eat-in Kitchen with Breakfast Bar*
- Outdoor Putting Green
- Recycling Program
- Stainless-Steel Energy-Efficient Appliances
- Gaming Lawn with Bocce Ball & Bean Bag Toss
- High-Speed Internet Access & Cable Ready
- Kitchen Pantry Storage*
- Reservable Garage Parking for Residents
- In-Unit Whirlpool Washer & Dryer
- Outdoor Heated Swimming Pool
- Pet-Friendly Community
- Roller Shades
- Shaw Carpeting in Bedrooms
- Stars & Stripes Military Rewards Program
- Walk-in Shower
- White Tile Backsplash
- 12-16 Month Lease Term Options
- Central Air Conditioning & Heating
- Common Area Wi-Fi Access
- Entry Foyer with Coat Closet*
- EV Charging Stations
- Linen Closet Storage*
- Outdoor Dining with Grilling Stations
- Tub/Shower Combination
- High Speed Internet Access
- Wi-Fi
- Washer/Dryer
- Air Conditioning
- Heating
- Ceiling Fans
- Smoke Free
- Cable Ready
- Tub/Shower
- Dishwasher
- Disposal
- Stainless Steel Appliances
- Pantry
- Island Kitchen
- Eat-in Kitchen
- Kitchen
- Microwave
- Oven
- Range
- Refrigerator
- Freezer
- Quartz Countertops
- Carpet
- Vinyl Flooring
- High Ceilings
- Walk-In Closets
- Linen Closet
- Double Pane Windows
- Window Coverings
- Balcony
- Patio
- Lawn
| Monday | 9am - 6pm |
|---|---|
| Tuesday | 9am - 6pm |
| Wednesday | 9am - 6pm |
| Thursday | 9am - 7:30pm |
| Friday | 9am - 6pm |
| Saturday | 9am - 5pm |
| Sunday | 12pm - 5pm |
Situated about 25 miles northwest of Chicago, Roselle provides residents with the comfort and community of a small town along with the conveniences of a big city. Roselle is home to a close-knit community brought together by a range of special events like the annual Rose Festival and Parade, Taste of Roselle, Independence Day Celebration, and the Concert in the Park Series.
Roselle also contains Lynfred Winery, which hosts a popular Oktoberfest event every year in addition to offering regular tours and tastings of its award-winning wines. There is no shortage of things to do in serene Roselle, with an expansive park district, library, historical museum, and an array of local shops. Extensive bike trails link Roselle to nearby Bloomingdale, Schaumburg, and Elk Grove. Getting around from Roselle is easy with access to Route 390, I-290, I-355, Metra’s Milwaukee District/West Line, and O’Hare International Airport.
Learn more about living in Roselle| Colleges & Universities | Distance | ||
|---|---|---|---|
| Colleges & Universities | Distance | ||
| Drive: | 14 min | 6.8 mi | |
| Drive: | 17 min | 7.7 mi | |
| Drive: | 22 min | 9.4 mi | |
| Drive: | 21 min | 12.0 mi |
 The GreatSchools Rating helps parents compare schools within a state based on a variety of school quality indicators and provides a helpful picture of how effectively each school serves all of its students. Ratings are on a scale of 1 (below average) to 10 (above average) and can include test scores, college readiness, academic progress, advanced courses, equity, discipline and attendance data. We also advise parents to visit schools, consider other information on school performance and programs, and consider family needs as part of the school selection process.
The GreatSchools Rating helps parents compare schools within a state based on a variety of school quality indicators and provides a helpful picture of how effectively each school serves all of its students. Ratings are on a scale of 1 (below average) to 10 (above average) and can include test scores, college readiness, academic progress, advanced courses, equity, discipline and attendance data. We also advise parents to visit schools, consider other information on school performance and programs, and consider family needs as part of the school selection process.
View GreatSchools Rating Methodology
Data provided by GreatSchools.org © 2026. All rights reserved.
Transportation options available in Roselle include O'hare, located 15.0 miles from Metro 19 Apartments. Metro 19 Apartments is near Chicago O'Hare International, located 14.5 miles or 25 minutes away, and Chicago Midway International, located 26.4 miles or 41 minutes away.
| Transit / Subway | Distance | ||
|---|---|---|---|
| Transit / Subway | Distance | ||
|
|
Drive: | 27 min | 15.0 mi |
| Commuter Rail | Distance | ||
|---|---|---|---|
| Commuter Rail | Distance | ||
|
|
Walk: | 4 min | 0.2 mi |
|
|
Drive: | 4 min | 1.5 mi |
|
|
Drive: | 7 min | 3.4 mi |
|
|
Drive: | 8 min | 3.4 mi |
|
|
Drive: | 10 min | 5.8 mi |
| Airports | Distance | ||
|---|---|---|---|
| Airports | Distance | ||
|
Chicago O'Hare International
|
Drive: | 25 min | 14.5 mi |
|
Chicago Midway International
|
Drive: | 41 min | 26.4 mi |
Time and distance from Metro 19 Apartments.
| Shopping Centers | Distance | ||
|---|---|---|---|
| Shopping Centers | Distance | ||
| Walk: | 2 min | 0.1 mi | |
| Walk: | 11 min | 0.6 mi | |
| Drive: | 3 min | 1.1 mi |
| Parks and Recreation | Distance | ||
|---|---|---|---|
| Parks and Recreation | Distance | ||
|
Meacham Grove Forest Preserve
|
Drive: | 8 min | 3.2 mi |
|
Spring Creek Reservoir Forest Preserve
|
Drive: | 7 min | 3.3 mi |
|
Spring Brook Nature Center
|
Drive: | 8 min | 3.6 mi |
|
Spring Valley and Vera Meineke Nature Center
|
Drive: | 8 min | 3.9 mi |
|
Mallard Lake Forest Preserve
|
Drive: | 13 min | 7.0 mi |
| Hospitals | Distance | ||
|---|---|---|---|
| Hospitals | Distance | ||
| Drive: | 10 min | 4.7 mi | |
| Drive: | 10 min | 4.9 mi | |
| Drive: | 14 min | 6.6 mi |
| Military Bases | Distance | ||
|---|---|---|---|
| Military Bases | Distance | ||
| Drive: | 20 min | 9.6 mi |
Metro 19 Apartments Photos
-
Metro 19 Apartments
-
-
-
-
-
-
-
-
Models
-
Studio
-
Studio
-
1 Bedroom
-
1 Bedroom
-
1 Bedroom
-
1 Bedroom
Nearby Apartments
Within 50 Miles of Metro 19 Apartments
-
Village Green of Schaumburg
880 Hadley Run Ln
Schaumburg, IL 60173
$1,810 - $3,289
1-2 Br 3.2 mi
-
Oak Park City Apartments
675 Lake St
Oak Park, IL 60301
$1,841 - $7,578
1-2 Br 15.7 mi
-
Albion Evanston
1500 Sherman Ave
Evanston, IL 60201
$2,850 - $4,500
1-2 Br 20.3 mi
-
Coppia
1101 W Van Buren St
Chicago, IL 60607
$2,856 - $4,977
1-2 Br 22.6 mi
-
MDA Apartments
63 E Lake St
Chicago, IL 60601
$2,585 - $3,130
1-2 Br 23.8 mi
-
Fisher Building Apartments
343 S Dearborn St
Chicago, IL 60604
$1,815 - $3,670
1-3 Br 23.8 mi
Metro 19 Apartments has units with in‑unit washers and dryers, making laundry day simple for residents.
Utilities are not included in rent. Residents should plan to set up and pay for all services separately.
Parking is available at Metro 19 Apartments for $60 / mo. Contact this property for details.
Metro 19 Apartments has studios to two-bedrooms with rent ranges from $1,878/mo. to $2,785/mo.
Yes, Metro 19 Apartments welcomes pets. Breed restrictions, weight limits, and additional fees may apply. View this property's pet policy.
A good rule of thumb is to spend no more than 30% of your gross income on rent. Based on the lowest available rent of $1,878 for a studio, you would need to earn about $68,000 per year to qualify. Want to double-check your budget? Try our Rent Affordability Calculator to see how much rent fits your income and lifestyle.
Metro 19 Apartments is offering Specials for eligible applicants, with rental rates starting at $1,878.
While Metro 19 Apartments does not offer Matterport 3D tours, renters can request a tour directly through our online platform.
What Are Walk Score®, Transit Score®, and Bike Score® Ratings?
Walk Score® measures the walkability of any address. Transit Score® measures access to public transit. Bike Score® measures the bikeability of any address.
What is a Sound Score Rating?
A Sound Score Rating aggregates noise caused by vehicle traffic, airplane traffic and local sources









