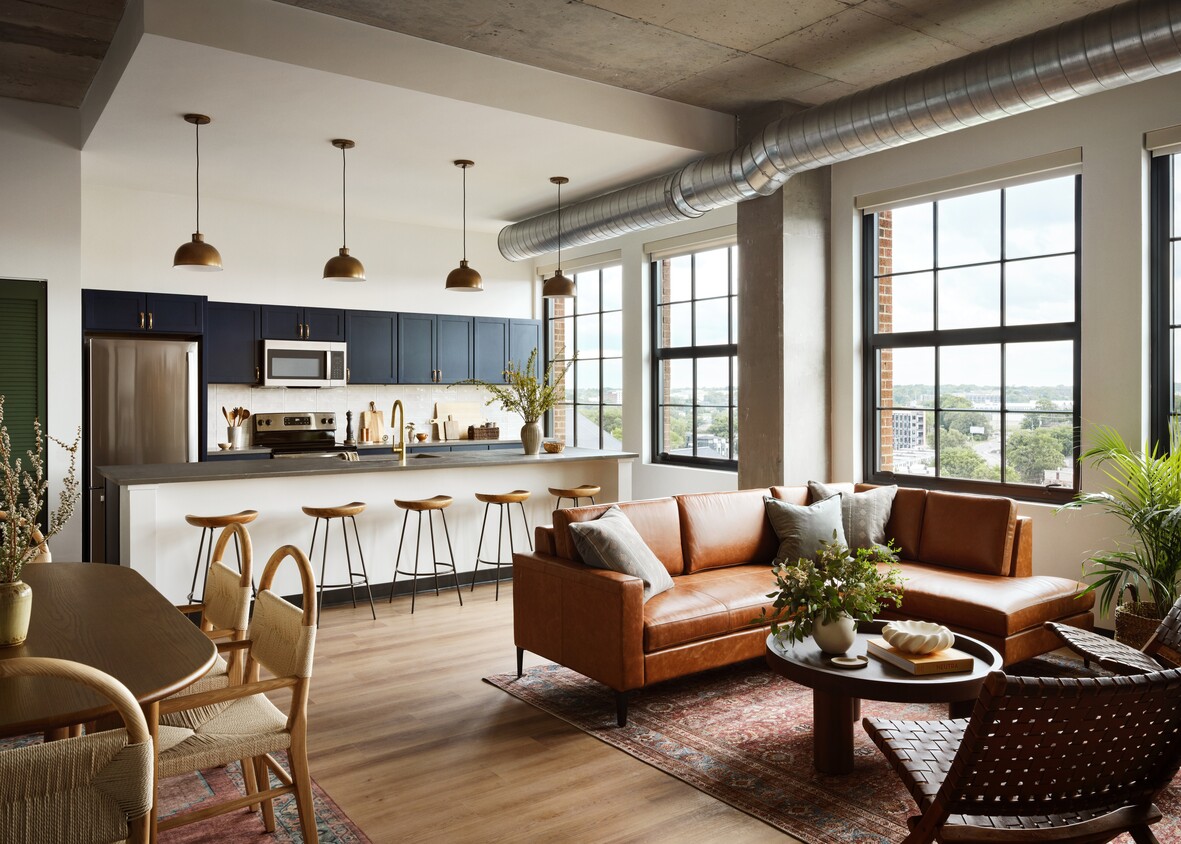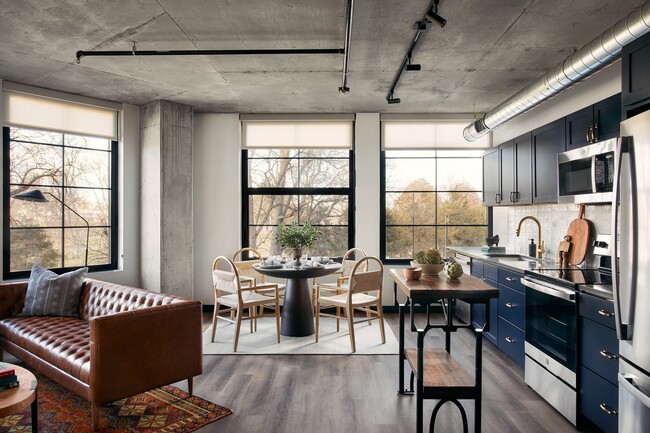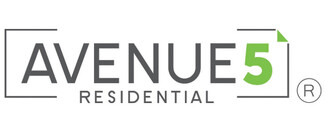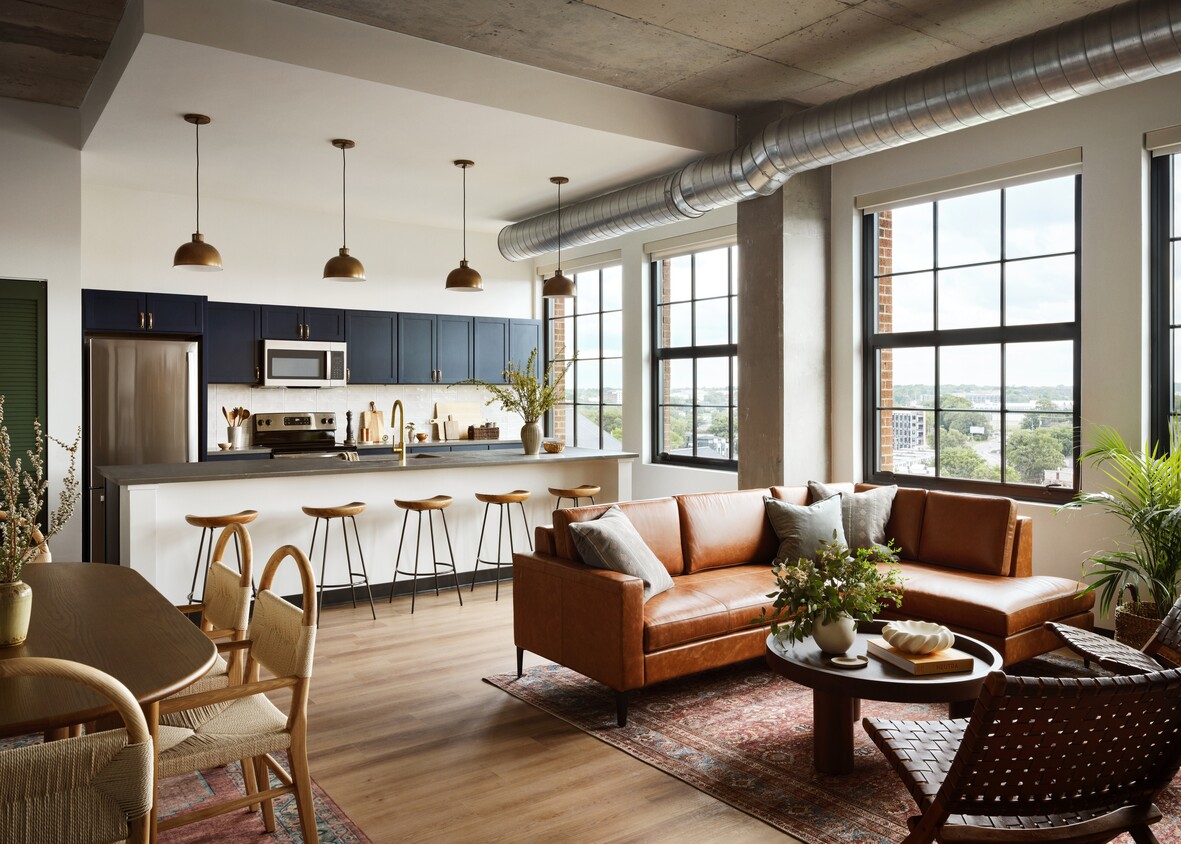-
Monthly Rent
$1,525 - $4,050
-
Bedrooms
Studio - 3 bd
-
Bathrooms
1 - 3 ba
-
Square Feet
489 - 1,825 sq ft
Highlights
- Pista de pickleball
- Sauna
- Estación de lavado de mascotas
- Techos altos
- Piscina exterior
- Vestidores
- Cubierta
- Área de juegos para mascotas
- Control de accesos
Pricing & Floor Plans
-
Unit 628price $1,545square feet 505availibility Now
-
Unit 112price $1,595square feet 489availibility Now
-
Unit 228price $1,525square feet 505availibility Feb 5
-
Unit 218price $1,575square feet 512availibility Now
-
Unit 308price $1,625square feet 511availibility May 7
-
Unit 229price $1,635square feet 587availibility Now
-
Unit 711price $2,025square feet 642availibility Now
-
Unit 104price $2,090square feet 642availibility Feb 17
-
Unit 202price $1,650square feet 518availibility Mar 23
-
Unit 319price $2,075square feet 655availibility Now
-
Unit 227price $2,095square feet 634availibility Now
-
Unit 405Aprice $2,230square feet 697availibility Now
-
Unit 605Aprice $2,230square feet 697availibility Now
-
Unit 905price $2,330square feet 697availibility Now
-
Unit 413price $2,475square feet 747availibility Now
-
Unit 213price $2,475square feet 747availibility Now
-
Unit 813price $2,525square feet 747availibility Now
-
Unit 526price $2,095square feet 640availibility Aug 1
-
Unit 210price $4,050square feet 1,111availibility Feb 5
-
Unit 628price $1,545square feet 505availibility Now
-
Unit 112price $1,595square feet 489availibility Now
-
Unit 228price $1,525square feet 505availibility Feb 5
-
Unit 218price $1,575square feet 512availibility Now
-
Unit 308price $1,625square feet 511availibility May 7
-
Unit 229price $1,635square feet 587availibility Now
-
Unit 711price $2,025square feet 642availibility Now
-
Unit 104price $2,090square feet 642availibility Feb 17
-
Unit 202price $1,650square feet 518availibility Mar 23
-
Unit 319price $2,075square feet 655availibility Now
-
Unit 227price $2,095square feet 634availibility Now
-
Unit 405Aprice $2,230square feet 697availibility Now
-
Unit 605Aprice $2,230square feet 697availibility Now
-
Unit 905price $2,330square feet 697availibility Now
-
Unit 413price $2,475square feet 747availibility Now
-
Unit 213price $2,475square feet 747availibility Now
-
Unit 813price $2,525square feet 747availibility Now
-
Unit 526price $2,095square feet 640availibility Aug 1
-
Unit 210price $4,050square feet 1,111availibility Feb 5
Fees and Policies
The fees listed below are community-provided and may exclude utilities or add-ons. All payments are made directly to the property and are non-refundable unless otherwise specified. Use the Cost Calculator to determine costs based on your needs.
-
One-Time Basics
-
Due at Application
-
Application Fee Per ApplicantCharged per applicant.$75
-
-
Due at Move-In
-
Administrative FeeCharged per unit.$300
-
-
Due at Application
-
Dogs
-
Dog FeeCharged per pet.$350
-
Dog RentCharged per pet.$35 / mo
Restrictions:NoneRead More Read LessComments -
-
Cats
-
Cat FeeCharged per pet.$350
-
Cat RentCharged per pet.$35 / mo
Restrictions:Comments -
-
Other
-
Covered
Property Fee Disclaimer: Based on community-supplied data and independent market research. Subject to change without notice. May exclude fees for mandatory or optional services and usage-based utilities.
Details
Lease Options
-
Contratos de arrendamiento de 12 - 15 meses
Property Information
-
Built in 2024
-
273 units/7 stories
-
Furnished Units Available
Matterport 3D Tours
Select a unit to view pricing & availability
About Memoir Wedgewood Houston
Vida inspiradora. Barrios con historia. Memoir ofrece un enfoque innovador para la vida en apartamentos contemporáneos. Combinamos diseño de interiores y experiencia en hotelería para crear experiencias residenciales inspiradoras en barrios con historia. Memoir Wedgewood Houston combina un diseño sofisticado, comodidades mejoradas y un énfasis en hermosos espacios compartidos en el barrio más creativo de Nashville. Ofrecemos apartamentos tipo estudio, de una y dos habitaciones con detalles pensados al detalle, como herrajes de latón antiguo y acabados en marfil o azul marino a su elección. Cada apartamento cuenta con techos de hormigón visto y ventanas abatibles. La fachada de ladrillo estilo fábrica del edificio rinde homenaje a la historia industrial del barrio. Nuestro oasis urbano cuenta con pickleball, putting green, ping pong, una amplia terraza con piscina y cabañas, y una piscina de agua fría. Otras comodidades incluyen conserjería las 24 horas, bar de café y cócteles con servicio completo, y un gimnasio abierto las 24 horas, los 7 días de la semana, con Pelotons. Viva su mejor momento en Memoir Wedgewood Houston.
Memoir Wedgewood Houston is an apartment community located in Davidson County and the 37210 ZIP Code. This area is served by the Davidson County attendance zone.
Unique Features
- Bañera de inmersión con revestimiento de azulejos y/o ducha de pie
- Mesa de ping pong
- Patio o balcón*
- Techos altos*
- Almacenamiento de ropa de cama*
- Bar de café y cócteles con servicio completo en el establecimiento
- Gabinetes modernos
- Lavadora y secadora de carga frontal con certificación Energy Star
- Apartamentos completamente amueblados disponibles
- Barrio transitable
- Cerraduras y termostatos inteligentes
- Edificio de acceso controlado
- Escritorios de computadora empotrados*
- Lavado de mascotas
- Ventilador de techo
- A 1,5 millas del centro y de Broadway
- Almacenamiento de despensa*
- Amplios armarios*
- Conserjería en el lugar las 24 horas
- Inmersión en frío
- Pisos de tablones inspirados en madera noble en toda la unidad
- Cabinas telefónicas y mesa comunitaria
- Entrada a casa sin llave
- Estacionamiento de bicicletas con acceso controlado
- Estaciones de carga para vehículos eléctricos
- Fogata al aire libre
- Parque para perros cercado
- Parrillas para barbacoa
- Armario de abrigos*
- Cómodo acceso a la I-65 y la I-40
- Comunidad de fibra
- Herrajes de latón antiguo
- Parque Geodis transitable
- Sala de estar local y salón con billar
- Sistema de gestión de paquetes basado en tecnología
- Techos de hormigón visto
- Cancha de pickleball
- Comunidad 100% libre de humo
- Isla de cocina o barra de desayuno*
- Salpicadero de azulejos
- Sauna seca
- Almacenamiento disponible
- Putting Green
- Tocadores de baño con espejos enmarcados
Community Amenities
Piscina exterior
Ascensor
Conserje
Sede del club
Control de accesos
Parrilla
Entrada con llavero electrónico
Acceso 24 horas
Property Services
- Servicio paquetería
- Control de accesos
- Mantenimiento in situ
- Property manager in situ
- Conserje
- Acceso 24 horas
- Área de juegos para mascotas
- Estación de lavado de mascotas
- Carga de vehículos eléctricos
- Entrada con llavero electrónico
Shared Community
- Ascensor
- Sede del club
- Salón
- Sala multiusos
- Servicio de desayuno/café
Fitness & Recreation
- Sauna
- Piscina exterior
- Zona de putting green
- Pista de pickleball
Outdoor Features
- Parrilla
Apartment Features
Lavadora/Secadora
Aire acondicionado
Lavavajillas
Suelos de madera maciza
Vestidores
Cocina con isla
Microondas
Nevera
Indoor Features
- Lavadora/Secadora
- Aire acondicionado
- Ventiladores de techo
- Libre de humo
- Almacén/trastero
- Bañera/Ducha
Kitchen Features & Appliances
- Lavavajillas
- Máquina de hielo
- Electrodomésticos de acero inoxidable
- Despensa
- Cocina con isla
- Cocina
- Microondas
- Horno
- Fogón
- Nevera
- Congelador
- Sistema de café
- Encimeras de cuarzo
Model Details
- Suelos de madera maciza
- Techos altos
- Vestidores
- Armario de ropa blanca
- Amueblado
- Balcón
- Patio
- Cubierta
Occupying the area between Greer Stadium in the north and the Tennessee State Fairgrounds in the south, South Nashville's Wedgewood-Houston area emerges as an up-and-coming cultural mecca nestled in the heart of downtown Nashville. We-Ho, as locals affectionately call the neighborhood, hosts a thriving art and music scene, with the Zeitgeist Gallery on Hagan hosting well-received exhibitions and Infinity Cat Recordings on Humphreys showcasing new and exciting musical acts.
Cumberland Park and Riverfront Park give South Nashville residents plenty of green space and recreational opportunities in the city center, providing numerous trails and paths ideal for inhabitants of nearby apartments and lofts to use for their fitness routines. Gabby's Burgers and Fries serves high-quality American fare well-regarded by locals, and Bastion, an after-hours gathering spot, mixes excellent drinks with even better company.
Learn more about living in South NashvilleCompare neighborhood and city base rent averages by bedroom.
| South Nashville | Nashville, TN | |
|---|---|---|
| Studio | $1,441 | $1,538 |
| 1 Bedroom | $1,963 | $1,663 |
| 2 Bedrooms | $2,866 | $2,017 |
| 3 Bedrooms | $5,434 | $2,481 |
- Servicio paquetería
- Control de accesos
- Mantenimiento in situ
- Property manager in situ
- Conserje
- Acceso 24 horas
- Área de juegos para mascotas
- Estación de lavado de mascotas
- Carga de vehículos eléctricos
- Entrada con llavero electrónico
- Ascensor
- Sede del club
- Salón
- Sala multiusos
- Servicio de desayuno/café
- Parrilla
- Sauna
- Piscina exterior
- Zona de putting green
- Pista de pickleball
- Bañera de inmersión con revestimiento de azulejos y/o ducha de pie
- Mesa de ping pong
- Patio o balcón*
- Techos altos*
- Almacenamiento de ropa de cama*
- Bar de café y cócteles con servicio completo en el establecimiento
- Gabinetes modernos
- Lavadora y secadora de carga frontal con certificación Energy Star
- Apartamentos completamente amueblados disponibles
- Barrio transitable
- Cerraduras y termostatos inteligentes
- Edificio de acceso controlado
- Escritorios de computadora empotrados*
- Lavado de mascotas
- Ventilador de techo
- A 1,5 millas del centro y de Broadway
- Almacenamiento de despensa*
- Amplios armarios*
- Conserjería en el lugar las 24 horas
- Inmersión en frío
- Pisos de tablones inspirados en madera noble en toda la unidad
- Cabinas telefónicas y mesa comunitaria
- Entrada a casa sin llave
- Estacionamiento de bicicletas con acceso controlado
- Estaciones de carga para vehículos eléctricos
- Fogata al aire libre
- Parque para perros cercado
- Parrillas para barbacoa
- Armario de abrigos*
- Cómodo acceso a la I-65 y la I-40
- Comunidad de fibra
- Herrajes de latón antiguo
- Parque Geodis transitable
- Sala de estar local y salón con billar
- Sistema de gestión de paquetes basado en tecnología
- Techos de hormigón visto
- Cancha de pickleball
- Comunidad 100% libre de humo
- Isla de cocina o barra de desayuno*
- Salpicadero de azulejos
- Sauna seca
- Almacenamiento disponible
- Putting Green
- Tocadores de baño con espejos enmarcados
- Lavadora/Secadora
- Aire acondicionado
- Ventiladores de techo
- Libre de humo
- Almacén/trastero
- Bañera/Ducha
- Lavavajillas
- Máquina de hielo
- Electrodomésticos de acero inoxidable
- Despensa
- Cocina con isla
- Cocina
- Microondas
- Horno
- Fogón
- Nevera
- Congelador
- Sistema de café
- Encimeras de cuarzo
- Suelos de madera maciza
- Techos altos
- Vestidores
- Armario de ropa blanca
- Amueblado
- Balcón
- Patio
- Cubierta
| Monday | 9am - 6pm |
|---|---|
| Tuesday | 9am - 6pm |
| Wednesday | 9am - 6pm |
| Thursday | 9am - 6pm |
| Friday | 9am - 6pm |
| Saturday | 10am - 5pm |
| Sunday | Closed |
| Colleges & Universities | Distance | ||
|---|---|---|---|
| Colleges & Universities | Distance | ||
| Drive: | 3 min | 1.3 mi | |
| Drive: | 5 min | 2.4 mi | |
| Drive: | 8 min | 3.3 mi | |
| Drive: | 7 min | 4.0 mi |
 The GreatSchools Rating helps parents compare schools within a state based on a variety of school quality indicators and provides a helpful picture of how effectively each school serves all of its students. Ratings are on a scale of 1 (below average) to 10 (above average) and can include test scores, college readiness, academic progress, advanced courses, equity, discipline and attendance data. We also advise parents to visit schools, consider other information on school performance and programs, and consider family needs as part of the school selection process.
The GreatSchools Rating helps parents compare schools within a state based on a variety of school quality indicators and provides a helpful picture of how effectively each school serves all of its students. Ratings are on a scale of 1 (below average) to 10 (above average) and can include test scores, college readiness, academic progress, advanced courses, equity, discipline and attendance data. We also advise parents to visit schools, consider other information on school performance and programs, and consider family needs as part of the school selection process.
View GreatSchools Rating Methodology
Data provided by GreatSchools.org © 2026. All rights reserved.
Memoir Wedgewood Houston Photos
-
Memoir Wedgewood Houston
-
Memoir Wedgewood Houston - Amenities Tour
-
-
-
-
-
-
-
Models
-
Studio
-
Studio
-
Studio
-
Studio
-
Studio
-
1 Bedroom
Nearby Apartments
Within 50 Miles of Memoir Wedgewood Houston
Memoir Wedgewood Houston has units with in‑unit washers and dryers, making laundry day simple for residents.
Utilities are not included in rent. Residents should plan to set up and pay for all services separately.
Parking is available at Memoir Wedgewood Houston. Fees may apply depending on the type of parking offered. Contact this property for details.
Memoir Wedgewood Houston has studios to three-bedrooms with rent ranges from $1,525/mo. to $4,050/mo.
Yes, Memoir Wedgewood Houston welcomes pets. Breed restrictions, weight limits, and additional fees may apply. View this property's pet policy.
A good rule of thumb is to spend no more than 30% of your gross income on rent. Based on the lowest available rent of $1,525 for a studio, you would need to earn about $61,000 per year to qualify. Want to double-check your budget? Calculate how much rent you can afford with our Rent Affordability Calculator.
Memoir Wedgewood Houston is offering 2 meses gratis for eligible applicants, with rental rates starting at $1,525.
Yes! Memoir Wedgewood Houston offers 7 Matterport 3D Tours. Explore different floor plans and see unit level details, all without leaving home.
What Are Walk Score®, Transit Score®, and Bike Score® Ratings?
Walk Score® measures the walkability of any address. Transit Score® measures access to public transit. Bike Score® measures the bikeability of any address.
What is a Sound Score Rating?
A Sound Score Rating aggregates noise caused by vehicle traffic, airplane traffic and local sources









