Mckenzie
8400 Delmar Blvd,
Clayton,
MO
63124
-
Monthly Rent
$1,300 - $4,150
-
Bedrooms
Studio - 3 bd
-
Bathrooms
1 - 2 ba
-
Square Feet
457 - 1,556 sq ft

Highlights
- English and Spanish Speaking Staff
- Furnished Units Available
- Pickleball Court
- Loft Layout
- Roof Terrace
- Basketball Court
- Cabana
- Pet Washing Station
- Pool
Pricing & Floor Plans
-
Unit Mckenzie-328price $1,300square feet 457availibility Now
-
Unit Mckenzie-308price $1,400square feet 462availibility Now
-
Unit Mckenzie-430price $1,710square feet 575availibility Now
-
Unit Mckenzie-016price $1,975square feet 711availibility Now
-
Unit Mckenzie-110price $1,975square feet 711availibility Now
-
Unit Mckenzie-437price $2,400square feet 688availibility Now
-
Unit Mckenzie-214price $3,200square feet 1,009availibility Now
-
Unit Mckenzie-328price $1,300square feet 457availibility Now
-
Unit Mckenzie-308price $1,400square feet 462availibility Now
-
Unit Mckenzie-430price $1,710square feet 575availibility Now
-
Unit Mckenzie-016price $1,975square feet 711availibility Now
-
Unit Mckenzie-110price $1,975square feet 711availibility Now
-
Unit Mckenzie-437price $2,400square feet 688availibility Now
-
Unit Mckenzie-214price $3,200square feet 1,009availibility Now
Fees and Policies
The fees listed below are community-provided and may exclude utilities or add-ons. All payments are made directly to the property and are non-refundable unless otherwise specified. Use the Cost Calculator to determine costs based on your needs.
-
One-Time Basics
-
Due at Move-In
-
Permit FeeCharged per unit.$100
-
Booking FeeCharged per unit.$400
-
Application FeeCharged per unit.$50
-
-
Due at Move-In
-
Dogs
-
Monthly Pet FeeMax of 2. Charged per pet.$40
-
One-Time Pet FeeMax of 2. Charged per pet.$400
0 lbs. Weight Limit -
-
Cats
-
Monthly Pet FeeMax of 2. Charged per pet.$40
-
One-Time Pet FeeMax of 2. Charged per pet.$400
0 lbs. Weight Limit -
Property Fee Disclaimer: Based on community-supplied data and independent market research. Subject to change without notice. May exclude fees for mandatory or optional services and usage-based utilities.
Details
Lease Options
-
3 - 24 Month Leases
Property Information
-
Built in 2023
-
251 units/6 stories
-
Furnished Units Available
Matterport 3D Tours
About Mckenzie
Welcome to McKenzie! Discover luxury living with a Vegas twist. Spacious studio-3 bed units feature smart fridges and premium finishes. Relax at the rooftop pool, golf lounge, or sky bar. The ultimate St. Louis address awaits! Beyond your front door, McKenzie delivers an unmatched collection of amenities: 4,000 sq. ft. Fitness Center with Peloton bikes, Lululemon Studio Smart Mirror, and Ninja Warrior course Resort-Style Rooftop Pool & Lounge with cabanas, outdoor bar, and premium sound system Vegas-Inspired Sky Lounge with karaoke, coffee bar, and entertainment seating Co-Working Business Center with high-speed Wi-Fi, free printing, and private conference rooms Basketball Half Court and Golf Lounge with Full Swing golf simulator Luxury Lobby with sculptural design, art installations, and signature water features On-the-Go Market (24/7) for snacks, drinks, and essentials Secure Package System with smart lockers and oversized package handling At McKenzie Apartments, residents are supported by the best property management team in St. Louis - a dedicated, responsive group committed to providing exceptional service, quick assistance, and a worry-free living experience. McKenzie combines energy, sophistication, and comfort in one remarkable address. Schedule your tour today and discover why McKenzie is the premier destination for luxury apartments in St. Louis, MO.
Mckenzie is an apartment community located in St. Louis County and the 63124 ZIP Code. This area is served by the University City attendance zone.
Unique Features
- Poolside Bar & Sound
- 24/7 On-the-go Market
- Elevator Access
- Rooftop Pool & Cabanas
- Co-working Center
- Free Printing Station
- On-site Management Team
- Private Meeting Rooms
- Pool Table
- Basketball Half Court
- Large-screen Tvs
- Pet-friendly Community
- Controlled Access
- Lululemon Smart Mirror
- Outdoor Lounge Areas
- Social Lounge Areas
- Karaoke Bar Area
- Vegas-inspired Sky Lounge
- Fitness & Wellness
- Golf Simulator Lounge
- Secure Package Lockers
- Smart Home Technology
- Specialty Coffee Bar
Community Amenities
Pool
Fitness Center
Furnished Units Available
Elevator
Roof Terrace
Controlled Access
Business Center
Grill
Property Services
- Package Service
- Wi-Fi
- Controlled Access
- Maintenance on site
- Property Manager on Site
- 24 Hour Access
- Furnished Units Available
- Planned Social Activities
- Pet Care
- Pet Play Area
- Pet Washing Station
- EV Charging
- Key Fob Entry
Shared Community
- Elevator
- Business Center
- Lounge
- Disposal Chutes
- Conference Rooms
Fitness & Recreation
- Fitness Center
- Hot Tub
- Pool
- Basketball Court
- Golf Course
- Pickleball Court
Outdoor Features
- Roof Terrace
- Cabana
- Courtyard
- Grill
- Dog Park
Apartment Features
Washer/Dryer
Air Conditioning
Dishwasher
Loft Layout
High Speed Internet Access
Walk-In Closets
Island Kitchen
Granite Countertops
Indoor Features
- High Speed Internet Access
- Wi-Fi
- Washer/Dryer
- Air Conditioning
- Heating
- Smoke Free
- Trash Compactor
- Tub/Shower
- Sprinkler System
Kitchen Features & Appliances
- Dishwasher
- Granite Countertops
- Stainless Steel Appliances
- Island Kitchen
- Kitchen
- Microwave
- Oven
- Refrigerator
- Freezer
Model Details
- Dining Room
- Walk-In Closets
- Loft Layout
- Balcony
- Patio
- Garden
The suburban yet sophisticated city of Clayton sits just outside of Saint Louis, directly west of Forest Park and the Saint Louis Zoo and the Saint Louis Art Museum. Washington University in Saint Louis, Fontbonne University, and the Concordia Seminary are all located in Clayton.
Downtown Clayton features a variety of shops and restaurants with brick-paved walkways and historic architecture. Turn down Carondelet Avenue to discover a variety of businesses in sleek, modern high-rises. If you choose a Clayton apartment, you'll be at the heart of a variety of festivals, including the popular Saint Louis Art Fair and Taste of Clayton.
Learn more about living in ClaytonCompare neighborhood and city base rent averages by bedroom.
| Mid County | Clayton, MO | |
|---|---|---|
| Studio | $1,769 | $1,603 |
| 1 Bedroom | $2,460 | $2,025 |
| 2 Bedrooms | $2,885 | $2,704 |
| 3 Bedrooms | $4,043 | $4,054 |
- Package Service
- Wi-Fi
- Controlled Access
- Maintenance on site
- Property Manager on Site
- 24 Hour Access
- Furnished Units Available
- Planned Social Activities
- Pet Care
- Pet Play Area
- Pet Washing Station
- EV Charging
- Key Fob Entry
- Elevator
- Business Center
- Lounge
- Disposal Chutes
- Conference Rooms
- Roof Terrace
- Cabana
- Courtyard
- Grill
- Dog Park
- Fitness Center
- Hot Tub
- Pool
- Basketball Court
- Golf Course
- Pickleball Court
- Poolside Bar & Sound
- 24/7 On-the-go Market
- Elevator Access
- Rooftop Pool & Cabanas
- Co-working Center
- Free Printing Station
- On-site Management Team
- Private Meeting Rooms
- Pool Table
- Basketball Half Court
- Large-screen Tvs
- Pet-friendly Community
- Controlled Access
- Lululemon Smart Mirror
- Outdoor Lounge Areas
- Social Lounge Areas
- Karaoke Bar Area
- Vegas-inspired Sky Lounge
- Fitness & Wellness
- Golf Simulator Lounge
- Secure Package Lockers
- Smart Home Technology
- Specialty Coffee Bar
- High Speed Internet Access
- Wi-Fi
- Washer/Dryer
- Air Conditioning
- Heating
- Smoke Free
- Trash Compactor
- Tub/Shower
- Sprinkler System
- Dishwasher
- Granite Countertops
- Stainless Steel Appliances
- Island Kitchen
- Kitchen
- Microwave
- Oven
- Refrigerator
- Freezer
- Dining Room
- Walk-In Closets
- Loft Layout
- Balcony
- Patio
- Garden
| Monday | 9am - 5pm |
|---|---|
| Tuesday | 9am - 5pm |
| Wednesday | 9am - 5pm |
| Thursday | 9am - 5pm |
| Friday | 9am - 5pm |
| Saturday | 10am - 2pm |
| Sunday | Closed |
| Colleges & Universities | Distance | ||
|---|---|---|---|
| Colleges & Universities | Distance | ||
| Drive: | 7 min | 3.2 mi | |
| Drive: | 8 min | 3.3 mi | |
| Drive: | 11 min | 6.4 mi | |
| Drive: | 12 min | 6.6 mi |
 The GreatSchools Rating helps parents compare schools within a state based on a variety of school quality indicators and provides a helpful picture of how effectively each school serves all of its students. Ratings are on a scale of 1 (below average) to 10 (above average) and can include test scores, college readiness, academic progress, advanced courses, equity, discipline and attendance data. We also advise parents to visit schools, consider other information on school performance and programs, and consider family needs as part of the school selection process.
The GreatSchools Rating helps parents compare schools within a state based on a variety of school quality indicators and provides a helpful picture of how effectively each school serves all of its students. Ratings are on a scale of 1 (below average) to 10 (above average) and can include test scores, college readiness, academic progress, advanced courses, equity, discipline and attendance data. We also advise parents to visit schools, consider other information on school performance and programs, and consider family needs as part of the school selection process.
View GreatSchools Rating Methodology
Data provided by GreatSchools.org © 2026. All rights reserved.
Mckenzie Photos
-
MCKENZIE 2 BR | 2 BA | 1,088SF - Living Room
-
Rooftop Pool Deck
-
MCKENZIE 1 BR | 1 BA - Living room
-
MCKENZIE 1 BR | 1 BA - Kitchen
-
MCKENZIE 1 BR | 1 BA - Kitchen
-
MCKENZIE 1 BR | 1 BA - Bedroom
-
MCKENZIE 1 BR | 1 BA - Bathroom
-
MCKENZIE 1 BR | 1 BA - Bathroom
-
MCKENZIE 1 BR | 1 BA - Bathroom
Mckenzie has units with in‑unit washers and dryers, making laundry day simple for residents.
Utilities are not included in rent. Residents should plan to set up and pay for all services separately.
Contact this property for parking details.
Mckenzie has studios to three-bedrooms with rent ranges from $1,300/mo. to $4,150/mo.
Yes, Mckenzie welcomes pets. Breed restrictions, weight limits, and additional fees may apply. View this property's pet policy.
A good rule of thumb is to spend no more than 30% of your gross income on rent. Based on the lowest available rent of $1,300 for a studio, you would need to earn about $52,000 per year to qualify. Want to double-check your budget? Calculate how much rent you can afford with our Rent Affordability Calculator.
Mckenzie is offering Specials for eligible applicants, with rental rates starting at $1,300.
Yes! Mckenzie offers 6 Matterport 3D Tours. Explore different floor plans and see unit level details, all without leaving home.
What Are Walk Score®, Transit Score®, and Bike Score® Ratings?
Walk Score® measures the walkability of any address. Transit Score® measures access to public transit. Bike Score® measures the bikeability of any address.
What is a Sound Score Rating?
A Sound Score Rating aggregates noise caused by vehicle traffic, airplane traffic and local sources
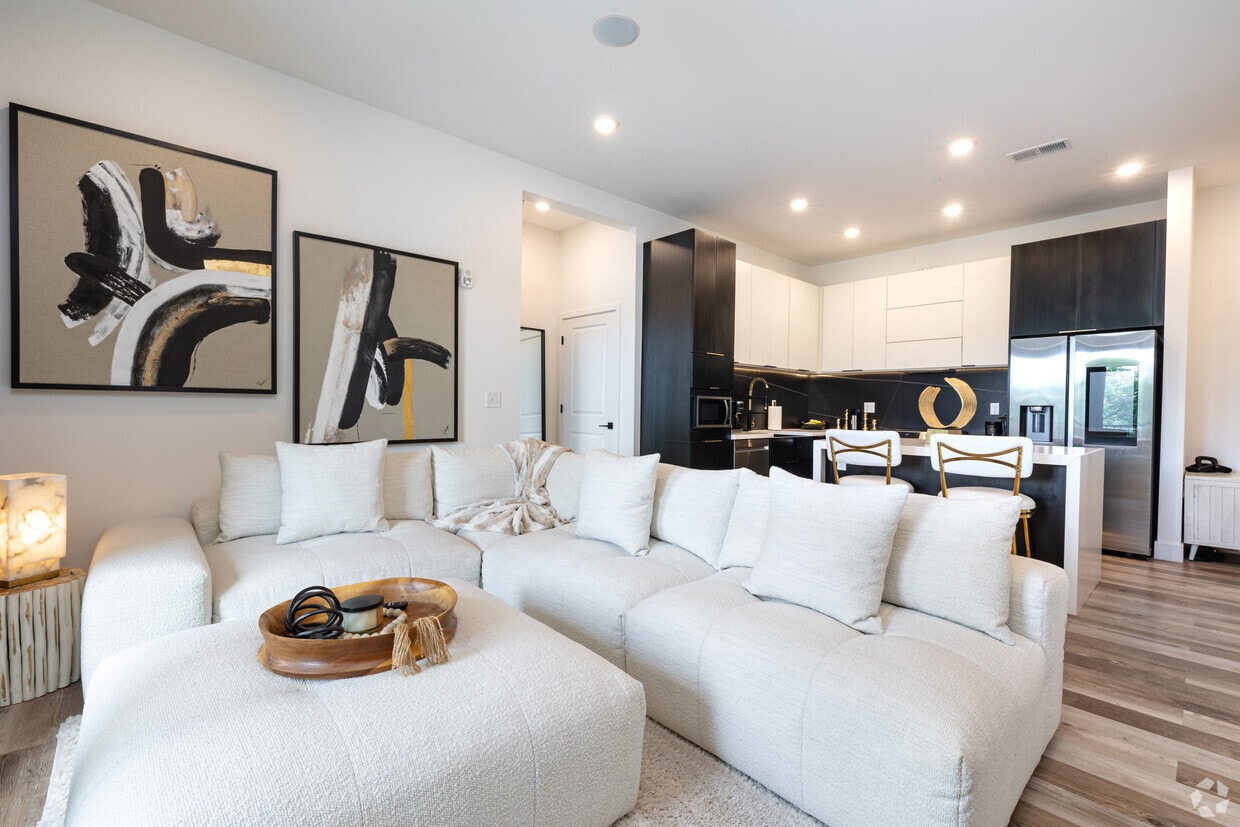
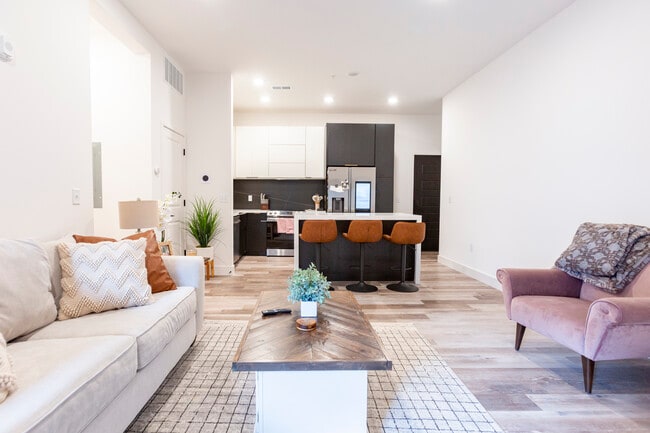
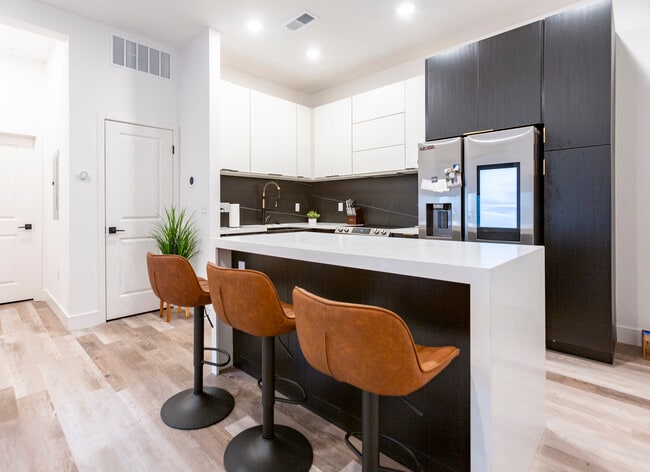

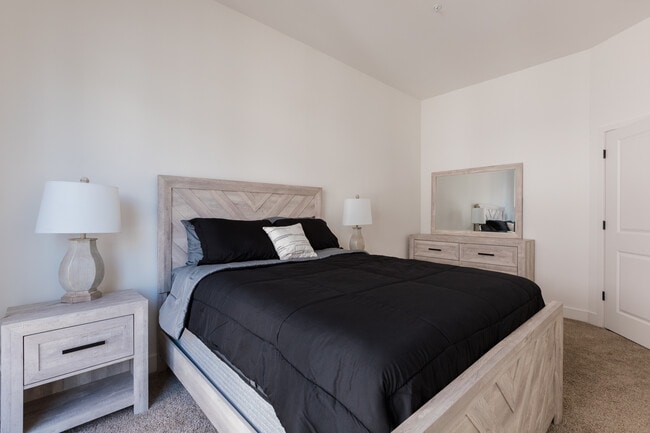




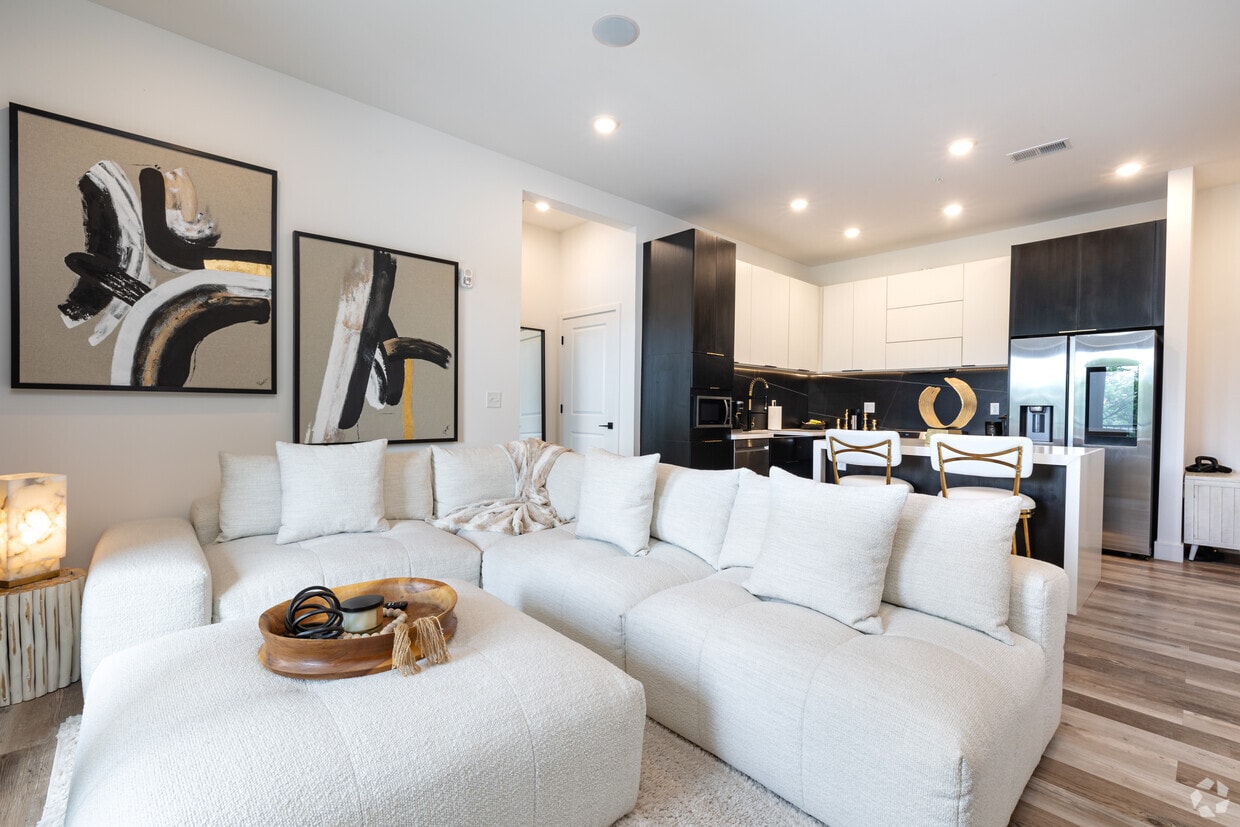
Property Manager Responded