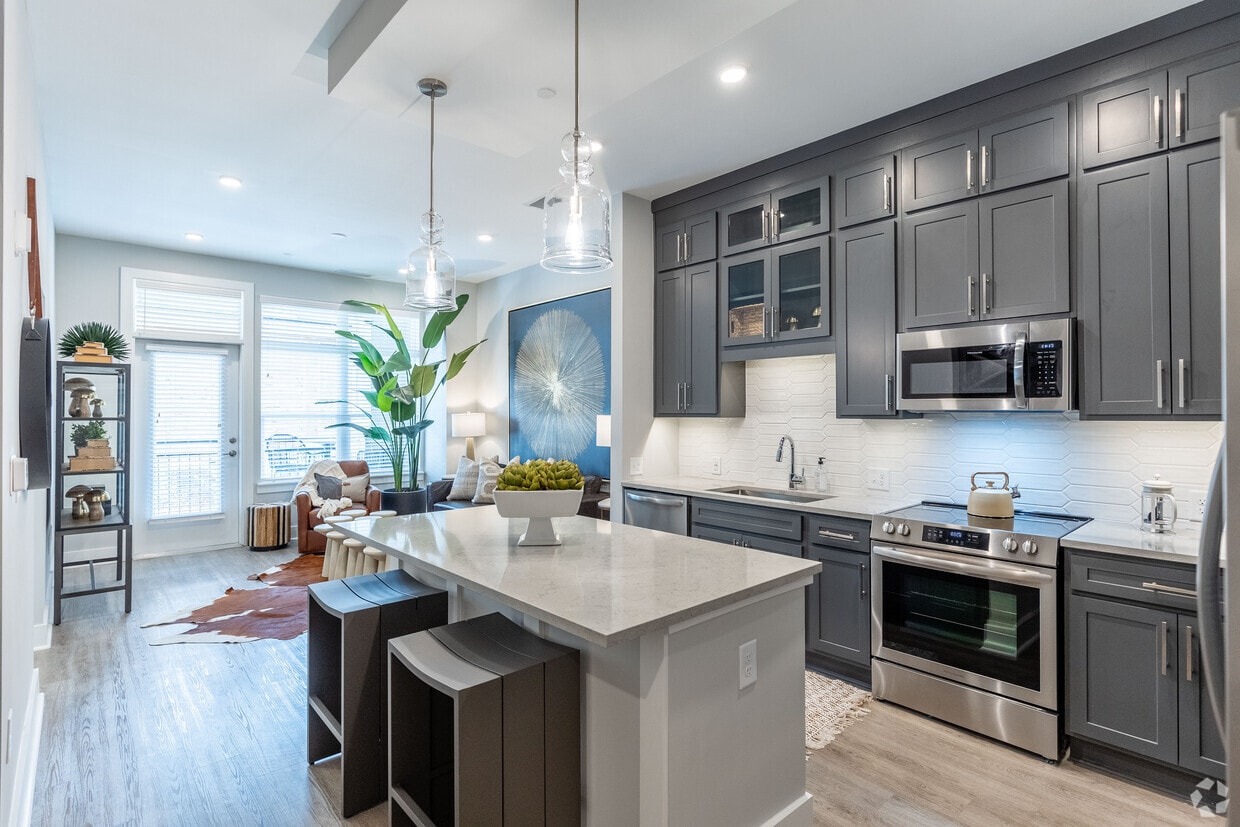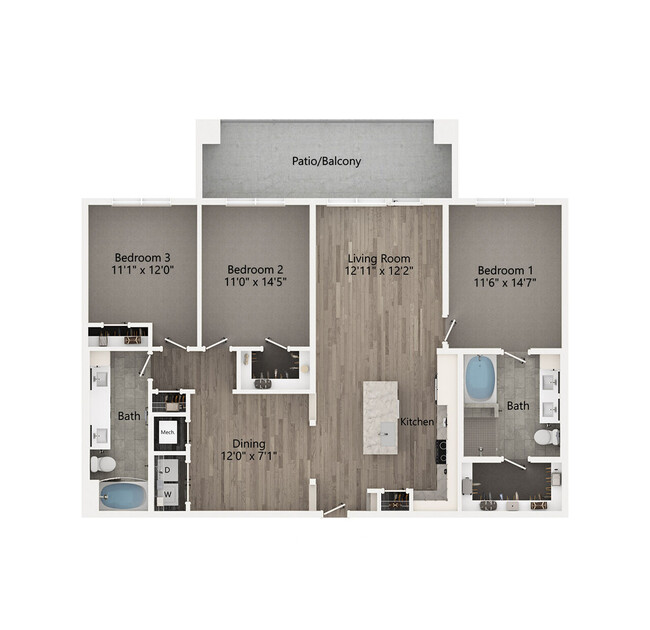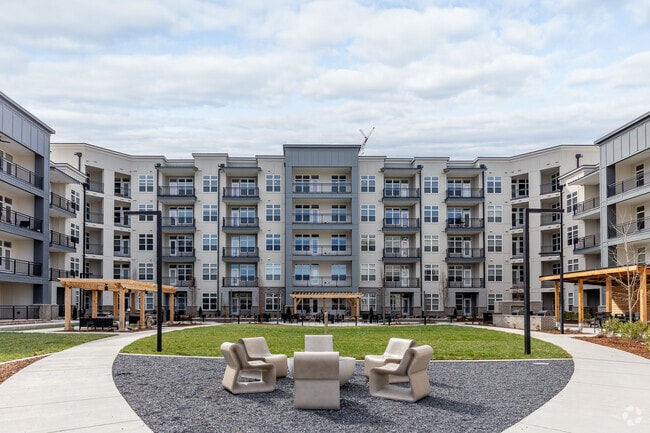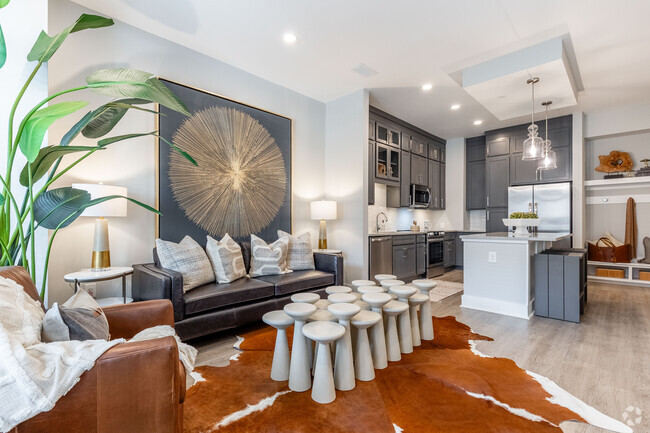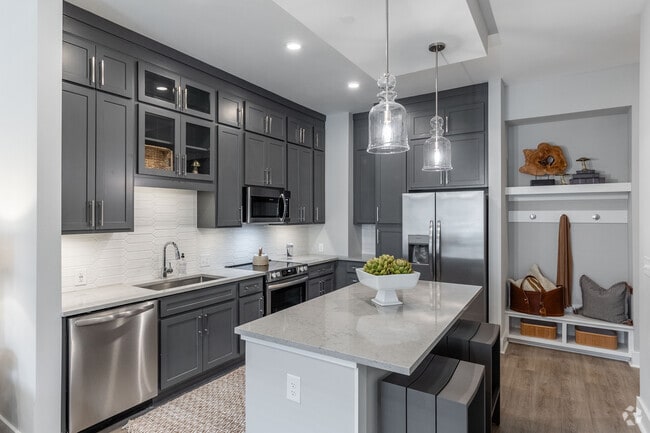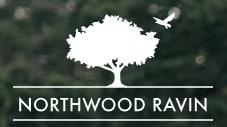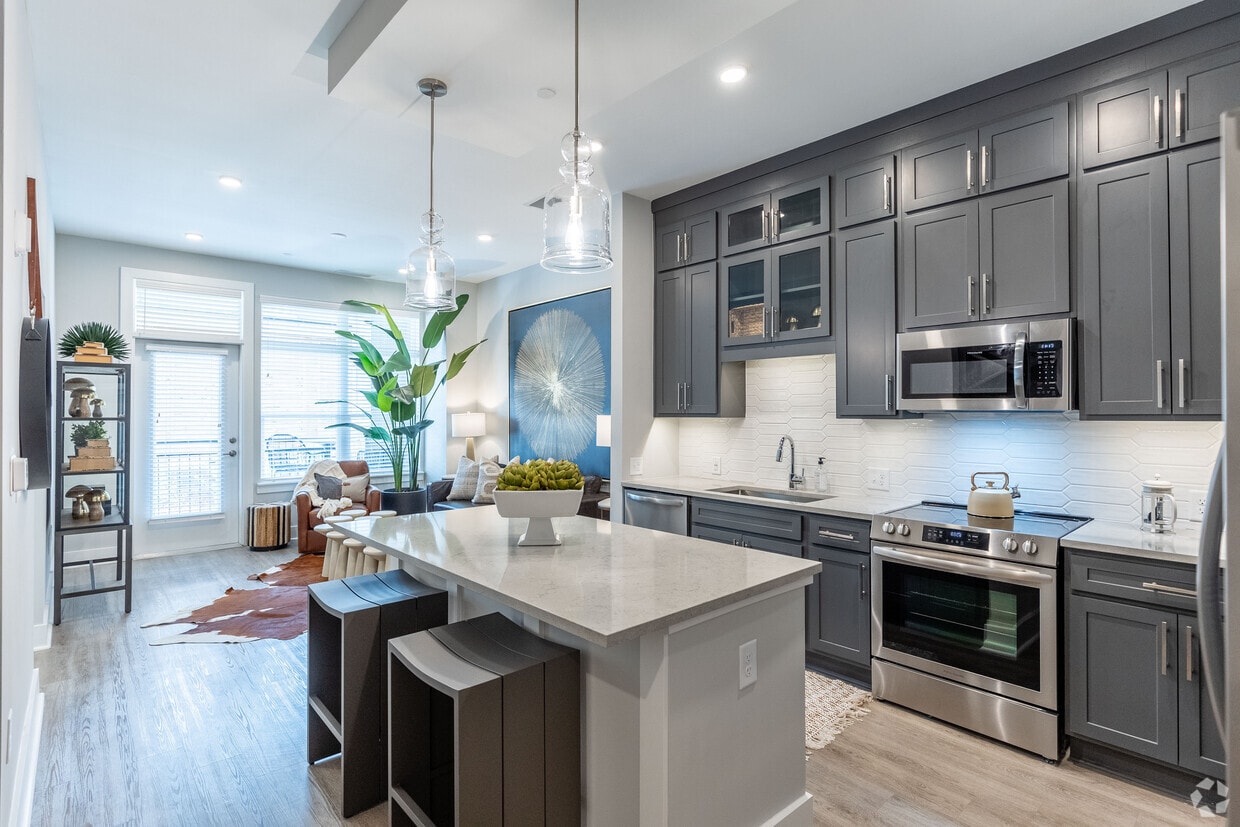-
Monthly Rent
$1,883 - $4,924
-
Bedrooms
Studio - 3 bd
-
Bathrooms
1 - 2.5 ba
-
Square Feet
700 - 1,947 sq ft
Highlights
- Furnished Units Available
- Floor to Ceiling Windows
- Sauna
- Cabana
- Pet Washing Station
- Pool
- Walk-In Closets
- Deck
- Planned Social Activities
Pricing & Floor Plans
-
Unit 329price $1,900square feet 764availibility Apr 1
-
Unit 2057price $1,884square feet 816availibility Now
-
Unit 3027price $2,038square feet 816availibility Mar 11
-
Unit 4007price $1,883square feet 816availibility Apr 11
-
Unit 020price $1,898square feet 790availibility Now
-
Unit 1016price $1,912square feet 790availibility Now
-
Unit 3065price $1,948square feet 790availibility Mar 20
-
Unit 4048price $1,912square feet 834availibility Now
-
Unit 1011price $1,978square feet 790availibility Now
-
Unit 4010price $1,991square feet 790availibility Now
-
Unit 1003price $2,053square feet 790availibility Mar 7
-
Unit 3063price $2,038square feet 841availibility Now
-
Unit 2025price $2,038square feet 841availibility Now
-
Unit 1012price $2,283square feet 841availibility Now
-
Unit B7price $2,039square feet 748availibility Now
-
Unit 248price $2,049square feet 748availibility Now
-
Unit 348price $2,150square feet 748availibility Now
-
Unit 244price $2,039square feet 748availibility Now
-
Unit 410price $2,165square feet 748availibility Now
-
Unit B3price $2,125square feet 748availibility Apr 15
-
Unit 427price $2,119square feet 767availibility Now
-
Unit 256price $2,128square feet 767availibility Now
-
Unit 249price $2,185square feet 767availibility Mar 11
-
Unit 339price $2,122square feet 820availibility Now
-
Unit 340price $2,214square feet 820availibility Now
-
Unit 217price $2,209square feet 820availibility Mar 6
-
Unit 102price $2,573square feet 975availibility Now
-
Unit 1013price $2,138square feet 776availibility Mar 3
-
Unit 426price $2,454square feet 814availibility Mar 19
-
Unit 126price $2,314square feet 814availibility Apr 1
-
Unit 258price $2,795square feet 995availibility Mar 24
-
Unit 3036price $2,233square feet 848availibility Apr 9
-
Unit 1023price $2,283square feet 848availibility Apr 15
-
Unit 4046price $2,233square feet 848availibility Apr 22
-
Unit 346price $2,840square feet 1,024availibility May 6
-
Unit 4008price $2,472square feet 1,119availibility Now
-
Unit 4006price $2,472square feet 1,119availibility Now
-
Unit 1008price $2,744square feet 1,119availibility Apr 21
-
Unit 029price $2,804square feet 1,281availibility Now
-
Unit 2028price $3,054square feet 1,281availibility Mar 14
-
Unit 324price $3,030square feet 1,184availibility Now
-
Unit 333price $3,076square feet 1,184availibility Now
-
Unit 433price $3,193square feet 1,184availibility Now
-
Unit 5055price $3,049square feet 1,308availibility Now
-
Unit 457price $3,170square feet 1,184availibility Now
-
Unit 331price $3,096square feet 1,184availibility Mar 12
-
Unit 4010price $3,219square feet 1,300availibility Now
-
Unit 256price $3,251square feet 1,322availibility Now
-
Unit 122price $3,371square feet 1,322availibility Jun 10
-
Unit 436price $3,380square feet 1,296availibility Now
-
Unit 255price $3,431square feet 1,336availibility Now
-
Unit 435price $3,671square feet 1,336availibility Feb 28
-
Unit 354price $3,751square feet 1,336availibility Apr 4
-
Unit 334price $3,618square feet 1,662availibility Now
-
Unit 4045price $2,844square feet 1,247availibility Feb 27
-
Unit 4011price $3,104square feet 1,341availibility Mar 5
-
Unit 1026price $3,094square feet 1,341availibility Mar 20
-
Unit 3051price $2,899square feet 1,341availibility Apr 3
-
Unit 132price $3,801square feet 1,371availibility Mar 11
-
Unit 1019price $2,944square feet 1,267availibility Mar 25
-
Unit 3012price $2,924square feet 1,281availibility Apr 17
-
Unit 1001price $3,214square feet 1,370availibility May 6
-
Unit 4050price $3,963square feet 1,612availibility Now
-
Unit 5050price $4,150square feet 1,612availibility Now
-
Unit 120price $4,054square feet 1,662availibility Now
-
Unit 254price $4,096square feet 1,662availibility Now
-
Unit B20price $4,147square feet 1,662availibility Now
-
Unit 2031price $4,187square feet 1,583availibility Mar 18
-
Unit 408price $4,294square feet 1,569availibility May 20
-
Unit 329price $1,900square feet 764availibility Apr 1
-
Unit 2057price $1,884square feet 816availibility Now
-
Unit 3027price $2,038square feet 816availibility Mar 11
-
Unit 4007price $1,883square feet 816availibility Apr 11
-
Unit 020price $1,898square feet 790availibility Now
-
Unit 1016price $1,912square feet 790availibility Now
-
Unit 3065price $1,948square feet 790availibility Mar 20
-
Unit 4048price $1,912square feet 834availibility Now
-
Unit 1011price $1,978square feet 790availibility Now
-
Unit 4010price $1,991square feet 790availibility Now
-
Unit 1003price $2,053square feet 790availibility Mar 7
-
Unit 3063price $2,038square feet 841availibility Now
-
Unit 2025price $2,038square feet 841availibility Now
-
Unit 1012price $2,283square feet 841availibility Now
-
Unit B7price $2,039square feet 748availibility Now
-
Unit 248price $2,049square feet 748availibility Now
-
Unit 348price $2,150square feet 748availibility Now
-
Unit 244price $2,039square feet 748availibility Now
-
Unit 410price $2,165square feet 748availibility Now
-
Unit B3price $2,125square feet 748availibility Apr 15
-
Unit 427price $2,119square feet 767availibility Now
-
Unit 256price $2,128square feet 767availibility Now
-
Unit 249price $2,185square feet 767availibility Mar 11
-
Unit 339price $2,122square feet 820availibility Now
-
Unit 340price $2,214square feet 820availibility Now
-
Unit 217price $2,209square feet 820availibility Mar 6
-
Unit 102price $2,573square feet 975availibility Now
-
Unit 1013price $2,138square feet 776availibility Mar 3
-
Unit 426price $2,454square feet 814availibility Mar 19
-
Unit 126price $2,314square feet 814availibility Apr 1
-
Unit 258price $2,795square feet 995availibility Mar 24
-
Unit 3036price $2,233square feet 848availibility Apr 9
-
Unit 1023price $2,283square feet 848availibility Apr 15
-
Unit 4046price $2,233square feet 848availibility Apr 22
-
Unit 346price $2,840square feet 1,024availibility May 6
-
Unit 4008price $2,472square feet 1,119availibility Now
-
Unit 4006price $2,472square feet 1,119availibility Now
-
Unit 1008price $2,744square feet 1,119availibility Apr 21
-
Unit 029price $2,804square feet 1,281availibility Now
-
Unit 2028price $3,054square feet 1,281availibility Mar 14
-
Unit 324price $3,030square feet 1,184availibility Now
-
Unit 333price $3,076square feet 1,184availibility Now
-
Unit 433price $3,193square feet 1,184availibility Now
-
Unit 5055price $3,049square feet 1,308availibility Now
-
Unit 457price $3,170square feet 1,184availibility Now
-
Unit 331price $3,096square feet 1,184availibility Mar 12
-
Unit 4010price $3,219square feet 1,300availibility Now
-
Unit 256price $3,251square feet 1,322availibility Now
-
Unit 122price $3,371square feet 1,322availibility Jun 10
-
Unit 436price $3,380square feet 1,296availibility Now
-
Unit 255price $3,431square feet 1,336availibility Now
-
Unit 435price $3,671square feet 1,336availibility Feb 28
-
Unit 354price $3,751square feet 1,336availibility Apr 4
-
Unit 334price $3,618square feet 1,662availibility Now
-
Unit 4045price $2,844square feet 1,247availibility Feb 27
-
Unit 4011price $3,104square feet 1,341availibility Mar 5
-
Unit 1026price $3,094square feet 1,341availibility Mar 20
-
Unit 3051price $2,899square feet 1,341availibility Apr 3
-
Unit 132price $3,801square feet 1,371availibility Mar 11
-
Unit 1019price $2,944square feet 1,267availibility Mar 25
-
Unit 3012price $2,924square feet 1,281availibility Apr 17
-
Unit 1001price $3,214square feet 1,370availibility May 6
-
Unit 4050price $3,963square feet 1,612availibility Now
-
Unit 5050price $4,150square feet 1,612availibility Now
-
Unit 120price $4,054square feet 1,662availibility Now
-
Unit 254price $4,096square feet 1,662availibility Now
-
Unit B20price $4,147square feet 1,662availibility Now
-
Unit 2031price $4,187square feet 1,583availibility Mar 18
-
Unit 408price $4,294square feet 1,569availibility May 20
Fees and Policies
The fees listed below are community-provided and may exclude utilities or add-ons. All payments are made directly to the property and are non-refundable unless otherwise specified. Use the Cost Calculator to determine costs based on your needs.
-
One-Time Basics
-
Due at Application
-
Application Fee Per ApplicantCharged per applicant.$65
-
-
Due at Move-In
-
Administrative FeeCharged per unit.$200
-
-
Due at Application
-
Dogs
-
Monthly Pet FeeMax of 2. Charged per pet.$25
-
One-Time Pet FeeMax of 2. Charged per pet.$350
100 lbs. Weight LimitRestrictions:We welcome 2 pets per apartment home. There is a monthly pet rent of $25 per pet and pet policy fee of $350. No breed restrictions!Read More Read Less -
-
Cats
-
Monthly Pet FeeMax of 2. Charged per pet.$25
-
One-Time Pet FeeMax of 2. Charged per pet.$350
100 lbs. Weight LimitRestrictions: -
-
Covered
-
Parking DepositCharged per vehicle.$0
-
-
Street Parking
-
Parking DepositCharged per vehicle.$0
-
-
Surface Lot
-
Parking DepositCharged per vehicle.$0
-
Property Fee Disclaimer: Based on community-supplied data and independent market research. Subject to change without notice. May exclude fees for mandatory or optional services and usage-based utilities.
Details
Lease Options
-
3 - 16 Month Leases
Property Information
-
Built in 2020
-
768 units/4 stories
-
Furnished Units Available
Matterport 3D Tours
About McEwen Northside
Conveniently located in the center of Franklin, Tennessee, McEwen Northside Apartments offers the modern comforts of a sophisticated and urban lifestyle. This community stands out with its resort-inspired amenities, including a 24-hour state-of-the-art fitness center, a relaxation and outdoor entertainment deck, and private poolside cabanas. Experience the Northwood Ravin difference with meticulously designed residences and a community that prioritizes your lifestyle. Schedule a tour or contact our leasing office today to discover your new home at McEwen Northside Apartments.
McEwen Northside is an apartment community located in Williamson County and the 37067 ZIP Code. This area is served by the Franklin attendance zone.
Unique Features
- ADA Top Floor
- Controlled Access
- Dog Spa
- Drop Zone 2 - 2BR
- Handheld Rainhead Guest Baths
- Individual Climate Control
- LVP in Barn-Door Bed PH2 - 1BR
- Powder Room PH2 - 3BR
- Top Floor PH2 - 2BR
- Top Floor Premium - 3BR
- Window Coverings
- 1st Floor PH2 - 2BR
- 3rd Floor
- Balcony Ceiling Fan
- Bedroom Linen Closet PH2 - 2BR
- Compartmentalized Toilet PH2
- Corner Unit - 1BR
- Electric Glass Cooktop
- Extra Cabinets/Shelves PH2-2BR
- Kitchen Window PH2 - 2BR
- Kitchen Window PH2 - 3BR
- LVP Throughout
- LVP Throughout PH2 - 3BR
- Private Patio
- Rec Room
- Top Floor Premium - 1BR
- Washer and Dryer Included
- 1st Floor - 1BR
- 1st Floor PH2 - Studio
- Bar
- Bar PH2 - 1BR
- Bar PH2 - 2BR
- Cabinetry
- Corner Unit - 2BR
- Euro Shower - 2BR
- LVP in Barn-Door Bed PH2 - 2BR
- LVP in Flex Room
- LVP Throughout (Premium)
- No Bedroom Window
- Quartz Countertops
- 2nd Floor
- Corner Unit PH2- 3BR
- Drop Zone PH2 - 3BR
- Heat
- Key Niche PH2 - 2BR
- Large Closets
- LVP Throughout PH2 - 2BR
- Multi Sport Simulator
- Powder Room PH2 - 2BR
- Premium Unit PH2 - 1BR
- Premium Unit PH2 - 2BR
- Shelves PH2 - 2BR
- Top Floor PH2 - 1BR
- ADA Appliance
- Additional Storage
- Balconies
- Bar PH2 - Studio
- Bar/Desk PH2 - 2BR
- Controlled Building Access
- Corner Unit PH2 - 2BR
- Dining Room PH2 - 2BR
- Flex Room
- Garbage disposal
- Handicapped Unit - 3BR
- Health Club & Wellness Studio
- LVP in Barn-Door Bed PH2 - 3BR
- LVP in Flex Room PH2 - 2BR
- Pool Cabanas
- Top Floor 2BR
- Top Floor Premium - Studio
- Walk-in Laundry PH2 - 3BR
- 1st Floor PH2 - 1BR
- Bar PH2 - 3BR
- Chimney Range Hood PH2 - 2BR
- Coat Nook PH2 - 2BR
- Coat Nook PH2 - 3BR
- Construction View 2BR PH 2
- Construction View 3BR PH 2
- Corner Unit - 3BR
- Dual Vanities PH2 - 1BR
- Flex Room PH2 - 2BR
- Handicapped Unit - 1BR
- LVP Throughout PH2 - 1BR
- Powder Room PH2 - 1BR
- Pulldown Kitchen Faucet
- Rainhead with Wand Master Bath
- Sky Lounge
- Smaller Closet
- Walk-in Closets
- Washer/Dryer Connections
- 1st Floor PH2 - 3BR
- Air Conditioning
- Built-in Microwave
- Buried Bedroom PH2 - 2BR
- Canopy Range Hood
- Courtyard
- Dining Room PH2 - 3BR
- Dual Vanities
- Euro Shower
- Euro Shower PH2 - 2BR
- Grills
- LVP in Barn Door Bed
- LVP Throughout PH2 - Studio
- Oversized Closet
- Oversized windows
- Private Balcony
- Resident Lounge
- Top Floor PH2 - 3BR
- Trash View
- Wall Oven PH2
- Balcony TV Outlet
- Chimney Range Hood PH2 - 1BR
- Coat Nook PH2 - 1BR
- Construction View 1BR PH 2
- Cust. Cabinets with Wine Racks
- Front Load Laundry
- Handicapped Unit - 2BR
- Kitchen Island Custom Trim
- Linen Closet PH2 - 1BR
- Package Receiving
- Patio
- Premium Unit PH2 - 3BR
- S X S Laundry PH2 - 1BR
- Steam room
- SxS Laundry
- Top Floor PH2 - Studio
- View
Community Amenities
Pool
Fitness Center
Furnished Units Available
Elevator
Concierge
Clubhouse
Controlled Access
Recycling
Property Services
- Package Service
- Wi-Fi
- Controlled Access
- Maintenance on site
- Property Manager on Site
- Concierge
- Furnished Units Available
- Recycling
- Planned Social Activities
- Guest Apartment
- Pet Care
- Pet Play Area
- Pet Washing Station
- EV Charging
Shared Community
- Elevator
- Business Center
- Clubhouse
- Lounge
- Breakfast/Coffee Concierge
- Storage Space
- Conference Rooms
Fitness & Recreation
- Fitness Center
- Sauna
- Spa
- Pool
- Gameroom
Outdoor Features
- Cabana
- Courtyard
- Grill
- Picnic Area
- Dog Park
Student Features
- Individual Locking Bedrooms
Apartment Features
Washer/Dryer
Air Conditioning
Dishwasher
Washer/Dryer Hookup
High Speed Internet Access
Walk-In Closets
Island Kitchen
Microwave
Indoor Features
- High Speed Internet Access
- Washer/Dryer
- Washer/Dryer Hookup
- Air Conditioning
- Heating
- Ceiling Fans
- Cable Ready
- Double Vanities
- Wheelchair Accessible (Rooms)
Kitchen Features & Appliances
- Dishwasher
- Disposal
- Ice Maker
- Stainless Steel Appliances
- Island Kitchen
- Eat-in Kitchen
- Kitchen
- Microwave
- Oven
- Range
- Refrigerator
- Freezer
- Quartz Countertops
Model Details
- Carpet
- Tile Floors
- Vinyl Flooring
- Dining Room
- Office
- Views
- Walk-In Closets
- Linen Closet
- Furnished
- Window Coverings
- Large Bedrooms
- Floor to Ceiling Windows
- Balcony
- Patio
- Deck
Franklin, Tennessee combines historic preservation with contemporary living, offering an appealing suburban setting just 21 miles south of Nashville. This city of over 83,000 residents features a picturesque downtown district and diverse rental options throughout its neighborhoods. Current average rents range from $1,746 for one-bedroom units to $3,071 for three-bedroom homes. While rental prices have remained relatively stable year-over-year, Franklin continues to draw residents with its tree-lined streets and established neighborhoods.
The heart of Franklin revolves around its historic downtown square, where locally-owned shops and eateries line the streets alongside the restored Franklin Theatre. Outdoor enthusiasts appreciate The Park at Harlinsdale Farm, a 200-acre former Tennessee Walking Horse farm, and Eastern Flank Battlefield Park, which preserves an important Civil War site.
Learn more about living in Franklin- Package Service
- Wi-Fi
- Controlled Access
- Maintenance on site
- Property Manager on Site
- Concierge
- Furnished Units Available
- Recycling
- Planned Social Activities
- Guest Apartment
- Pet Care
- Pet Play Area
- Pet Washing Station
- EV Charging
- Elevator
- Business Center
- Clubhouse
- Lounge
- Breakfast/Coffee Concierge
- Storage Space
- Conference Rooms
- Cabana
- Courtyard
- Grill
- Picnic Area
- Dog Park
- Fitness Center
- Sauna
- Spa
- Pool
- Gameroom
- Individual Locking Bedrooms
- ADA Top Floor
- Controlled Access
- Dog Spa
- Drop Zone 2 - 2BR
- Handheld Rainhead Guest Baths
- Individual Climate Control
- LVP in Barn-Door Bed PH2 - 1BR
- Powder Room PH2 - 3BR
- Top Floor PH2 - 2BR
- Top Floor Premium - 3BR
- Window Coverings
- 1st Floor PH2 - 2BR
- 3rd Floor
- Balcony Ceiling Fan
- Bedroom Linen Closet PH2 - 2BR
- Compartmentalized Toilet PH2
- Corner Unit - 1BR
- Electric Glass Cooktop
- Extra Cabinets/Shelves PH2-2BR
- Kitchen Window PH2 - 2BR
- Kitchen Window PH2 - 3BR
- LVP Throughout
- LVP Throughout PH2 - 3BR
- Private Patio
- Rec Room
- Top Floor Premium - 1BR
- Washer and Dryer Included
- 1st Floor - 1BR
- 1st Floor PH2 - Studio
- Bar
- Bar PH2 - 1BR
- Bar PH2 - 2BR
- Cabinetry
- Corner Unit - 2BR
- Euro Shower - 2BR
- LVP in Barn-Door Bed PH2 - 2BR
- LVP in Flex Room
- LVP Throughout (Premium)
- No Bedroom Window
- Quartz Countertops
- 2nd Floor
- Corner Unit PH2- 3BR
- Drop Zone PH2 - 3BR
- Heat
- Key Niche PH2 - 2BR
- Large Closets
- LVP Throughout PH2 - 2BR
- Multi Sport Simulator
- Powder Room PH2 - 2BR
- Premium Unit PH2 - 1BR
- Premium Unit PH2 - 2BR
- Shelves PH2 - 2BR
- Top Floor PH2 - 1BR
- ADA Appliance
- Additional Storage
- Balconies
- Bar PH2 - Studio
- Bar/Desk PH2 - 2BR
- Controlled Building Access
- Corner Unit PH2 - 2BR
- Dining Room PH2 - 2BR
- Flex Room
- Garbage disposal
- Handicapped Unit - 3BR
- Health Club & Wellness Studio
- LVP in Barn-Door Bed PH2 - 3BR
- LVP in Flex Room PH2 - 2BR
- Pool Cabanas
- Top Floor 2BR
- Top Floor Premium - Studio
- Walk-in Laundry PH2 - 3BR
- 1st Floor PH2 - 1BR
- Bar PH2 - 3BR
- Chimney Range Hood PH2 - 2BR
- Coat Nook PH2 - 2BR
- Coat Nook PH2 - 3BR
- Construction View 2BR PH 2
- Construction View 3BR PH 2
- Corner Unit - 3BR
- Dual Vanities PH2 - 1BR
- Flex Room PH2 - 2BR
- Handicapped Unit - 1BR
- LVP Throughout PH2 - 1BR
- Powder Room PH2 - 1BR
- Pulldown Kitchen Faucet
- Rainhead with Wand Master Bath
- Sky Lounge
- Smaller Closet
- Walk-in Closets
- Washer/Dryer Connections
- 1st Floor PH2 - 3BR
- Air Conditioning
- Built-in Microwave
- Buried Bedroom PH2 - 2BR
- Canopy Range Hood
- Courtyard
- Dining Room PH2 - 3BR
- Dual Vanities
- Euro Shower
- Euro Shower PH2 - 2BR
- Grills
- LVP in Barn Door Bed
- LVP Throughout PH2 - Studio
- Oversized Closet
- Oversized windows
- Private Balcony
- Resident Lounge
- Top Floor PH2 - 3BR
- Trash View
- Wall Oven PH2
- Balcony TV Outlet
- Chimney Range Hood PH2 - 1BR
- Coat Nook PH2 - 1BR
- Construction View 1BR PH 2
- Cust. Cabinets with Wine Racks
- Front Load Laundry
- Handicapped Unit - 2BR
- Kitchen Island Custom Trim
- Linen Closet PH2 - 1BR
- Package Receiving
- Patio
- Premium Unit PH2 - 3BR
- S X S Laundry PH2 - 1BR
- Steam room
- SxS Laundry
- Top Floor PH2 - Studio
- View
- High Speed Internet Access
- Washer/Dryer
- Washer/Dryer Hookup
- Air Conditioning
- Heating
- Ceiling Fans
- Cable Ready
- Double Vanities
- Wheelchair Accessible (Rooms)
- Dishwasher
- Disposal
- Ice Maker
- Stainless Steel Appliances
- Island Kitchen
- Eat-in Kitchen
- Kitchen
- Microwave
- Oven
- Range
- Refrigerator
- Freezer
- Quartz Countertops
- Carpet
- Tile Floors
- Vinyl Flooring
- Dining Room
- Office
- Views
- Walk-In Closets
- Linen Closet
- Furnished
- Window Coverings
- Large Bedrooms
- Floor to Ceiling Windows
- Balcony
- Patio
- Deck
| Monday | 9am - 6pm |
|---|---|
| Tuesday | 9am - 6pm |
| Wednesday | 9am - 7pm |
| Thursday | 9am - 6pm |
| Friday | 9am - 6pm |
| Saturday | 10am - 5pm |
| Sunday | 1pm - 5pm |
| Colleges & Universities | Distance | ||
|---|---|---|---|
| Colleges & Universities | Distance | ||
| Drive: | 21 min | 15.4 mi | |
| Drive: | 21 min | 16.7 mi | |
| Drive: | 23 min | 17.7 mi | |
| Drive: | 27 min | 20.7 mi |
 The GreatSchools Rating helps parents compare schools within a state based on a variety of school quality indicators and provides a helpful picture of how effectively each school serves all of its students. Ratings are on a scale of 1 (below average) to 10 (above average) and can include test scores, college readiness, academic progress, advanced courses, equity, discipline and attendance data. We also advise parents to visit schools, consider other information on school performance and programs, and consider family needs as part of the school selection process.
The GreatSchools Rating helps parents compare schools within a state based on a variety of school quality indicators and provides a helpful picture of how effectively each school serves all of its students. Ratings are on a scale of 1 (below average) to 10 (above average) and can include test scores, college readiness, academic progress, advanced courses, equity, discipline and attendance data. We also advise parents to visit schools, consider other information on school performance and programs, and consider family needs as part of the school selection process.
View GreatSchools Rating Methodology
Data provided by GreatSchools.org © 2026. All rights reserved.
McEwen Northside Photos
-
McEwen Northside
-
2.A1 Video Tour
-
Cyber Lounge
-
-
Courtyard
-
1BR, 1BA - 2A1 - 748SF - Living Room
-
1BR, 1BA - 2A1 - 748SF - Dining Room
-
1BR, 1BA - 2A1 - 748SF - Kitchen
-
1BR, 1BA - 2A1 - 748SF - Kitchen
Models
-
Studio
-
Studio
-
1 Bedroom
-
1 Bedroom
-
1 Bedroom
-
1 Bedroom
McEwen Northside has units with in‑unit washers and dryers, making laundry day simple for residents.
Utilities are not included in rent. Residents should plan to set up and pay for all services separately.
Parking is available at McEwen Northside. Fees may apply depending on the type of parking offered. Contact this property for details.
McEwen Northside has studios to three-bedrooms with rent ranges from $1,883/mo. to $4,924/mo.
Yes, McEwen Northside welcomes pets. Breed restrictions, weight limits, and additional fees may apply. View this property's pet policy.
A good rule of thumb is to spend no more than 30% of your gross income on rent. Based on the lowest available rent of $1,883 for a one-bedroom, you would need to earn about $75,320 per year to qualify. Want to double-check your budget? Calculate how much rent you can afford with our Rent Affordability Calculator.
McEwen Northside is offering 1 Month Free for eligible applicants, with rental rates starting at $1,883.
Yes! McEwen Northside offers 11 Matterport 3D Tours. Explore different floor plans and see unit level details, all without leaving home.
What Are Walk Score®, Transit Score®, and Bike Score® Ratings?
Walk Score® measures the walkability of any address. Transit Score® measures access to public transit. Bike Score® measures the bikeability of any address.
What is a Sound Score Rating?
A Sound Score Rating aggregates noise caused by vehicle traffic, airplane traffic and local sources
