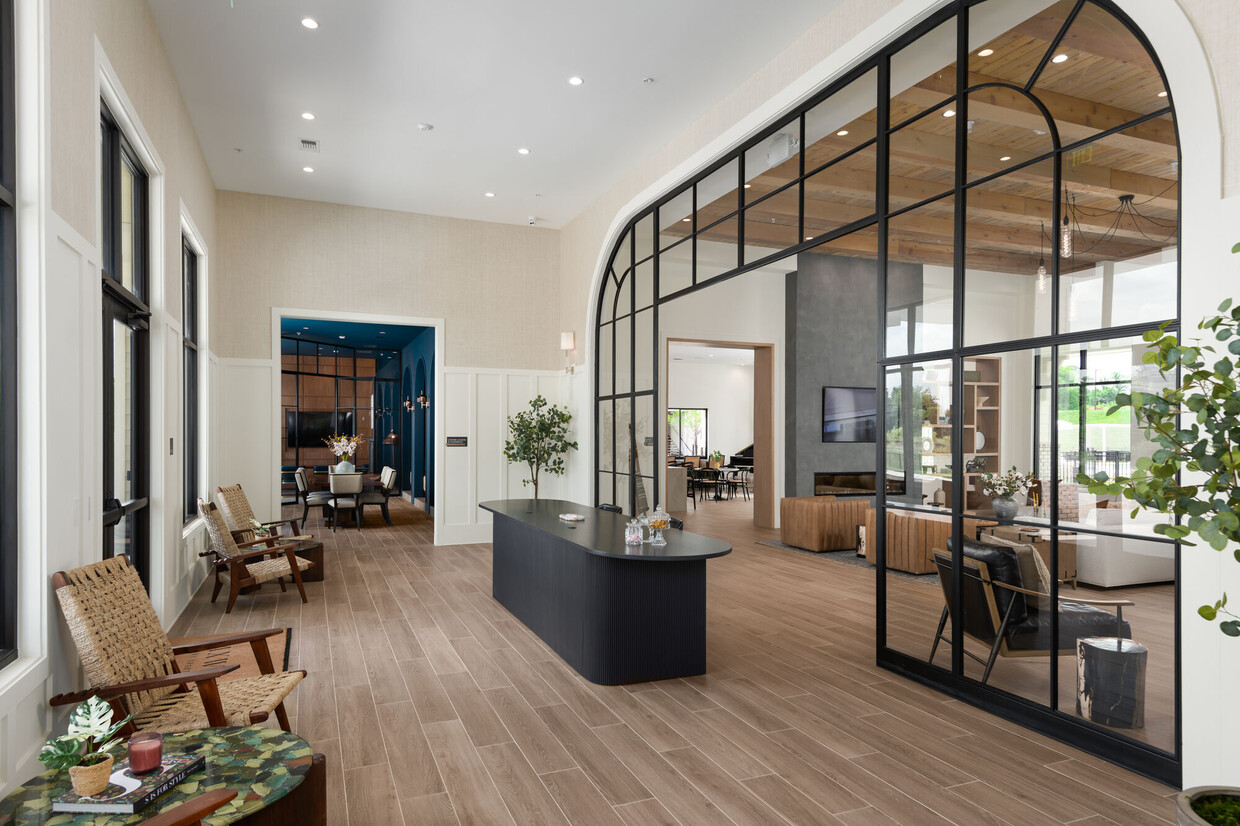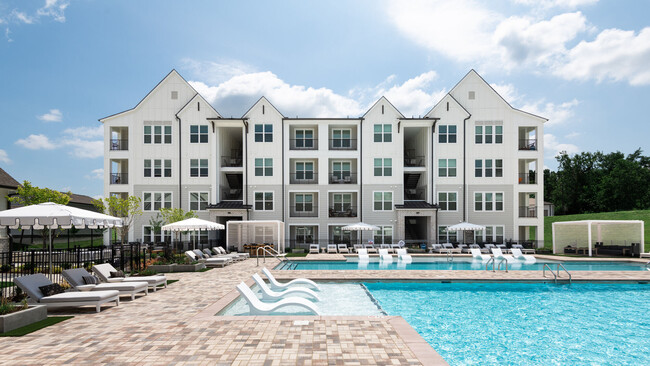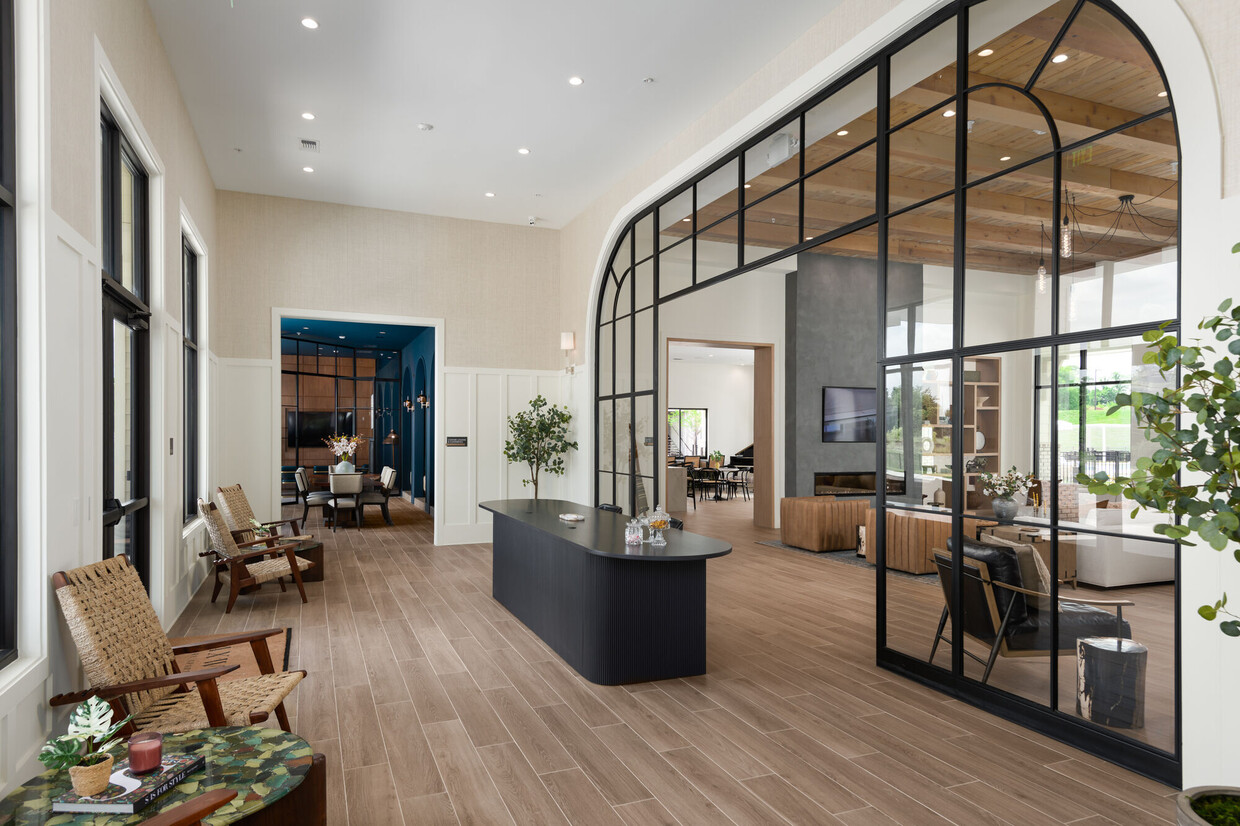-
Monthly Rent
$1,504 - $2,334
-
Bedrooms
1 - 3 bd
-
Bathrooms
1 - 2.5 ba
-
Square Feet
754 - 1,550 sq ft
Maxwell holds space for each to find their reveries—a welcome hub for its residents to live, work and thrive. It serves as a link to reflect and celebrate the communal memory of Nashville’s greatness.With 362 units over 33 acres of Tennessee’s low-rolling mountains and plenty of nature right at your doorstep, it’s only a matter of time before you fall in love with its inspired settings. Maxwell elevates the standard of what residents have come to expect from their communities: unobstructed views, unparalleled amenities, thoughtfully-designed residences, and a reverence for southern hospitality. Inspiration lies around every corner.
Highlights
- Sauna
- Cabana
- Porch
- Pet Washing Station
- Pool
- Walk-In Closets
- Planned Social Activities
- Spa
- Pet Play Area
Pricing & Floor Plans
-
Unit 106price $1,630square feet 830availibility Now
-
Unit 215price $1,606square feet 830availibility Feb 5
-
Unit 606price $1,560square feet 830availibility Feb 10
-
Unit 1117price $1,536square feet 754availibility Now
-
Unit 1003price $1,536square feet 754availibility Now
-
Unit 903price $1,557square feet 754availibility Now
-
Unit 407price $1,886square feet 1,160availibility Now
-
Unit 126price $1,932square feet 1,160availibility Now
-
Unit 119price $1,994square feet 1,160availibility Now
-
Unit 412price $1,958square feet 1,214availibility Now
-
Unit 413price $1,958square feet 1,214availibility Now
-
Unit 313price $1,895square feet 1,214availibility Feb 6
-
Unit 502price $1,810square feet 1,147availibility Mar 14
-
Unit 202price $1,885square feet 1,147availibility Mar 22
-
Unit 902price $2,203square feet 1,342availibility Now
-
Unit 802price $2,203square feet 1,342availibility Now
-
Unit 916price $2,203square feet 1,342availibility Jan 29
-
Unit 1207price $2,334square feet 1,414availibility Mar 2
-
Unit 106price $1,630square feet 830availibility Now
-
Unit 215price $1,606square feet 830availibility Feb 5
-
Unit 606price $1,560square feet 830availibility Feb 10
-
Unit 1117price $1,536square feet 754availibility Now
-
Unit 1003price $1,536square feet 754availibility Now
-
Unit 903price $1,557square feet 754availibility Now
-
Unit 407price $1,886square feet 1,160availibility Now
-
Unit 126price $1,932square feet 1,160availibility Now
-
Unit 119price $1,994square feet 1,160availibility Now
-
Unit 412price $1,958square feet 1,214availibility Now
-
Unit 413price $1,958square feet 1,214availibility Now
-
Unit 313price $1,895square feet 1,214availibility Feb 6
-
Unit 502price $1,810square feet 1,147availibility Mar 14
-
Unit 202price $1,885square feet 1,147availibility Mar 22
-
Unit 902price $2,203square feet 1,342availibility Now
-
Unit 802price $2,203square feet 1,342availibility Now
-
Unit 916price $2,203square feet 1,342availibility Jan 29
-
Unit 1207price $2,334square feet 1,414availibility Mar 2
Fees and Policies
The fees below are based on community-supplied data and may exclude additional fees and utilities. Use the Cost Calculator to add these fees to the base price.
-
Utilities & Essentials
-
Common Area - ElectricShared amount for common area electric usage. Charged per unit.$15 / mo
-
Trash Services - DoorstepAmount for doorstep trash removal from rental home. Charged per unit.$30 / mo
-
Utility - Billing Administrative FeeAmount to manage utility services billing. Charged per unit.$4.65 / mo
-
Pest Control ServicesAmount for pest control services. Charged per unit.$5 / mo
-
Internet ServicesAmount for internet services provided by community. Charged per unit.$65 / mo
-
Utility - ElectricUsage-Based (Utilities).Amount for provision and consumption of electricity. Charged per unit.Varies / moDisclaimer: Utility apportionment is submetered water/gas/electricRead More Read Less
-
-
One-Time Basics
-
Due at Application
-
Administrative FeeAmount to facilitate move-in process for a resident. Charged per unit.$200
-
Security Deposit (Refundable)Amount intended to be held through residency that may be applied toward amounts owed at move-out. Refunds processed per application and lease terms. Charged per unit.$250
-
Application FeeAmount to process application, initiate screening, and take a rental home off the market. Charged per applicant.$75
-
-
Due at Move-In
-
Utility - New Account FeeAmount to establish utility services. Charged per unit.$15
-
-
Due at Application
-
Dogs
Max of 2, 100 lbs. Weight LimitRestrictions:
-
Cats
Max of 2, 100 lbs. Weight LimitRestrictions:
-
Pet Fees
-
Garage Lot
Comments
-
Renters Liability Only - Non-ComplianceAmount for not maintaining required Renters Liability Policy. Charged per unit.$15 / occurrence
-
Insufficient Move-Out Notice FeeAmount for not providing notice to move-out as required by lease. Charged per unit.100% of base rent
-
Month-to-Month FeeAmount, in addition to base rent, for a month-to-month lease. Charged per unit.$500 / mo
-
Lease Violation - TrashAmount for violation of waste-related community policies. Charged per unit.$25 / occurrence
-
Returned Payment Fee (NSF)Amount for returned payment. Charged per unit.$30 / occurrence
-
Late FeeAmount for paying after rent due date; per terms of lease. Charged per unit.10% of base rent / occurrence
-
Early Lease Termination/CancellationAmount to terminate lease earlier than lease end date; excludes rent and other charges. Charged per unit.200% of base rent
-
Access Device - ReplacementAmount to obtain a replacement access device for community; fobs, keys, remotes, access passes. Charged per device.$10 / occurrence
-
Pet/Animal - Lease ViolationAmount for violation of community policies related to pet or assistance animal. Charged per unit.$25 / occurrence
-
Intra-Community Transfer FeeAmount due when transferring to another rental unit within community. Charged per unit.$500 / occurrence
Property Fee Disclaimer: Total Monthly Leasing Price includes base rent, all monthly mandatory and any user-selected optional fees. Excludes variable, usage-based, and required charges due at or prior to move-in or at move-out. Security Deposit may change based on screening results, but total will not exceed legal maximums. Some items may be taxed under applicable law. Some fees may not apply to rental homes subject to an affordable program. All fees are subject to application and/or lease terms. Prices and availability subject to change. Resident is responsible for damages beyond ordinary wear and tear. Resident may need to maintain insurance and to activate and maintain utility services, including but not limited to electricity, water, gas, and internet, per the lease. Additional fees may apply as detailed in the application and/or lease agreement, which can be requested prior to applying. Pets: Pet breed and other pet restrictions apply. Rentable Items: All Parking, storage, and other rentable items are subject to availability. Final pricing and availability will be determined during lease agreement. See Leasing Agent for details.
Details
Lease Options
-
12 - 15 Month Leases
Property Information
-
Built in 2022
-
362 units/3 stories
Matterport 3D Tours
Select a unit to view pricing & availability
About Maxwell
Maxwell holds space for each to find their reveries—a welcome hub for its residents to live, work and thrive. It serves as a link to reflect and celebrate the communal memory of Nashville’s greatness.With 362 units over 33 acres of Tennessee’s low-rolling mountains and plenty of nature right at your doorstep, it’s only a matter of time before you fall in love with its inspired settings. Maxwell elevates the standard of what residents have come to expect from their communities: unobstructed views, unparalleled amenities, thoughtfully-designed residences, and a reverence for southern hospitality. Inspiration lies around every corner.
Maxwell is an apartment community located in Davidson County and the 37211 ZIP Code. This area is served by the Davidson County attendance zone.
Unique Features
- Smart Door Locks
- Cabanas
- Individual & Coworking Spaces
- Private Individual And Open Coworking
- Spacious Walk-In Closets
- Game Lawn
- 1st Floor
- Designer Finishes & Fixtures
- Meditation Room Himalayan Salt Wall
- Small And Large Dog Parks
- Smart Thermostats
- Washer & Dryer In Unit
- Mudroom Select Units
- Resort Style Pool
- Spa-like Amenities
- Luxury Wellness Center
- Shaded Dog Parks
- Top Floor
- Luxury Tiled Showers
- Pool View
Community Amenities
Pool
Fitness Center
Clubhouse
Controlled Access
Business Center
Grill
Gated
Community-Wide WiFi
Property Services
- Community-Wide WiFi
- Wi-Fi
- Controlled Access
- Property Manager on Site
- Trash Pickup - Door to Door
- Renters Insurance Program
- Planned Social Activities
- Pet Play Area
- Pet Washing Station
- EV Charging
- Key Fob Entry
Shared Community
- Business Center
- Clubhouse
- Lounge
Fitness & Recreation
- Fitness Center
- Sauna
- Spa
- Pool
- Walking/Biking Trails
Outdoor Features
- Gated
- Cabana
- Courtyard
- Grill
- Dog Park
Apartment Features
Washer/Dryer
Air Conditioning
Dishwasher
Hardwood Floors
Walk-In Closets
Island Kitchen
Granite Countertops
Microwave
Indoor Features
- Wi-Fi
- Washer/Dryer
- Air Conditioning
- Ceiling Fans
- Smoke Free
- Trash Compactor
- Tub/Shower
- Framed Mirrors
- Wheelchair Accessible (Rooms)
Kitchen Features & Appliances
- Dishwasher
- Disposal
- Ice Maker
- Granite Countertops
- Stainless Steel Appliances
- Pantry
- Island Kitchen
- Eat-in Kitchen
- Kitchen
- Microwave
- Oven
- Refrigerator
- Freezer
- Warming Drawer
Model Details
- Hardwood Floors
- Carpet
- Dining Room
- Recreation Room
- Built-In Bookshelves
- Views
- Walk-In Closets
- Linen Closet
- Large Bedrooms
- Balcony
- Patio
- Porch
- Lawn
- Community-Wide WiFi
- Wi-Fi
- Controlled Access
- Property Manager on Site
- Trash Pickup - Door to Door
- Renters Insurance Program
- Planned Social Activities
- Pet Play Area
- Pet Washing Station
- EV Charging
- Key Fob Entry
- Business Center
- Clubhouse
- Lounge
- Gated
- Cabana
- Courtyard
- Grill
- Dog Park
- Fitness Center
- Sauna
- Spa
- Pool
- Walking/Biking Trails
- Smart Door Locks
- Cabanas
- Individual & Coworking Spaces
- Private Individual And Open Coworking
- Spacious Walk-In Closets
- Game Lawn
- 1st Floor
- Designer Finishes & Fixtures
- Meditation Room Himalayan Salt Wall
- Small And Large Dog Parks
- Smart Thermostats
- Washer & Dryer In Unit
- Mudroom Select Units
- Resort Style Pool
- Spa-like Amenities
- Luxury Wellness Center
- Shaded Dog Parks
- Top Floor
- Luxury Tiled Showers
- Pool View
- Wi-Fi
- Washer/Dryer
- Air Conditioning
- Ceiling Fans
- Smoke Free
- Trash Compactor
- Tub/Shower
- Framed Mirrors
- Wheelchair Accessible (Rooms)
- Dishwasher
- Disposal
- Ice Maker
- Granite Countertops
- Stainless Steel Appliances
- Pantry
- Island Kitchen
- Eat-in Kitchen
- Kitchen
- Microwave
- Oven
- Refrigerator
- Freezer
- Warming Drawer
- Hardwood Floors
- Carpet
- Dining Room
- Recreation Room
- Built-In Bookshelves
- Views
- Walk-In Closets
- Linen Closet
- Large Bedrooms
- Balcony
- Patio
- Porch
- Lawn
| Monday | 8:30am - 5pm |
|---|---|
| Tuesday | 8:30am - 5pm |
| Wednesday | 8:30am - 5pm |
| Thursday | 8:30am - 5pm |
| Friday | 8:30am - 5pm |
| Saturday | 10am - 5pm |
| Sunday | Closed |
South Nashville is a sprawling district covering just over 15 square miles. The community extends from the southern edge of Downtown Nashville to the Nashville Zoo at Grassmere. South Nashville contains an array of diverse, established communities, including Wedgewood-Houston, Woodycrest, Woodbine, Hill-n-Dale, Radnor, Raymond Heights, Patricia Heights, Napier, Glencliff, Glencliff Estates, and Chestnut Hill.
The rental options are just as diverse as the region itself, with plenty of apartments, condos, townhomes, and houses available for rent in every style and budget. Residents often choose this area for its largely affordable rent prices and its central location. Commuting and traveling is simple with access to several major highways and Nashville International Airport.
Learn more about living in Southeast NashvilleCompare neighborhood and city base rent averages by bedroom.
| Southeast Nashville | Nashville, TN | |
|---|---|---|
| Studio | $1,265 | $1,540 |
| 1 Bedroom | $1,225 | $1,663 |
| 2 Bedrooms | $1,494 | $2,021 |
| 3 Bedrooms | $1,919 | $2,486 |
| Colleges & Universities | Distance | ||
|---|---|---|---|
| Colleges & Universities | Distance | ||
| Drive: | 15 min | 9.4 mi | |
| Drive: | 15 min | 9.8 mi | |
| Drive: | 17 min | 10.5 mi | |
| Drive: | 19 min | 11.5 mi |
 The GreatSchools Rating helps parents compare schools within a state based on a variety of school quality indicators and provides a helpful picture of how effectively each school serves all of its students. Ratings are on a scale of 1 (below average) to 10 (above average) and can include test scores, college readiness, academic progress, advanced courses, equity, discipline and attendance data. We also advise parents to visit schools, consider other information on school performance and programs, and consider family needs as part of the school selection process.
The GreatSchools Rating helps parents compare schools within a state based on a variety of school quality indicators and provides a helpful picture of how effectively each school serves all of its students. Ratings are on a scale of 1 (below average) to 10 (above average) and can include test scores, college readiness, academic progress, advanced courses, equity, discipline and attendance data. We also advise parents to visit schools, consider other information on school performance and programs, and consider family needs as part of the school selection process.
View GreatSchools Rating Methodology
Data provided by GreatSchools.org © 2026. All rights reserved.
Maxwell Photos
-
-
2BR, 2BA - B2
-
-
-
-
-
-
-
Models
-
1 Bedroom
-
1 Bedroom
-
1 Bedroom
-
2 Bedrooms
-
2 Bedrooms
-
2 Bedrooms
Nearby Apartments
Within 50 Miles of Maxwell
-
The Ravelle at Ridgeview
1445 Eagle View Blvd
Antioch, TN 37013
$1,395 - $2,699
1-3 Br 2.9 mi
-
The Stockwell Apartments
1 Hickory Club Dr
Antioch, TN 37013
$927 - $1,675
1-2 Br 2.9 mi
-
Tapestry at Brentwood Town Center
400 Centerview Dr
Brentwood, TN 37027
$1,507 - $3,799
1-2 Br 5.5 mi
-
Elan Smyrna
200 Carriage House Dr
Smyrna, TN 37167
$1,450 - $2,360
1-3 Br 8.7 mi
-
Albion in the Gulch
645 Division St
Nashville, TN 37203
$1,699 - $7,499
1-3 Br 8.9 mi
-
Elliston 23
2312 Elliston Pl
Nashville, TN 37203
$1,495 - $3,525
1-2 Br 9.9 mi
Maxwell has units with in‑unit washers and dryers, making laundry day simple for residents.
Utilities are not included in rent. Residents should plan to set up and pay for all services separately.
Parking is available at Maxwell for $150 - $200 / mo. Contact this property for details.
Maxwell has one to three-bedrooms with rent ranges from $1,504/mo. to $2,334/mo.
Yes, Maxwell welcomes pets. Breed restrictions, weight limits, and additional fees may apply. View this property's pet policy.
A good rule of thumb is to spend no more than 30% of your gross income on rent. Based on the lowest available rent of $1,504 for a one-bedroom, you would need to earn about $54,000 per year to qualify. Want to double-check your budget? Try our Rent Affordability Calculator to see how much rent fits your income and lifestyle.
Maxwell is not currently offering any rent specials. Check back soon, as promotions change frequently.
Yes! Maxwell offers 6 Matterport 3D Tours. Explore different floor plans and see unit level details, all without leaving home.
What Are Walk Score®, Transit Score®, and Bike Score® Ratings?
Walk Score® measures the walkability of any address. Transit Score® measures access to public transit. Bike Score® measures the bikeability of any address.
What is a Sound Score Rating?
A Sound Score Rating aggregates noise caused by vehicle traffic, airplane traffic and local sources










