Mary Street Apartments
534 Mary St E,
Whitby,
ON
L1N 2R1
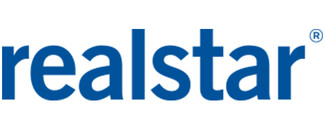
-
Monthly Rent
$2,050 - $2,450
-
Bedrooms
1 - 3 bd
-
Bathrooms
1 ba
-
Square Feet
686 - 1,100 sq ft

Highlights
- Cabaña
- Sistema de seguridad
- Control de accesos
- Senderos para caminar/montar en bicicleta
- Cocina con isla
- Zona de pícnic
- Parrilla
- Balcón
- Property manager in situ
Pricing & Floor Plans
-
Unit WAITA11Aprice Call for Rentsquare feet 686availibility Now
-
Unit 0107price $2,050square feet 686availibility Apr 1
-
Unit WAITA21Aprice Call for Rentsquare feet 917availibility Now
-
Unit 0316price $2,450square feet 1,100availibility Now
-
Unit WAITA31Aprice Call for Rentsquare feet 932availibility Now
-
Unit 0115price $2,450square feet 1,100availibility Apr 1
-
Unit WAITA11Aprice Call for Rentsquare feet 686availibility Now
-
Unit 0107price $2,050square feet 686availibility Apr 1
-
Unit WAITA21Aprice Call for Rentsquare feet 917availibility Now
-
Unit 0316price $2,450square feet 1,100availibility Now
-
Unit WAITA31Aprice Call for Rentsquare feet 932availibility Now
-
Unit 0115price $2,450square feet 1,100availibility Apr 1
Fees and Policies
The fees listed below are community-provided and may exclude utilities or add-ons. All payments are made directly to the property and are non-refundable unless otherwise specified.
-
Cats
-
Pet FeeCharged per pet.$0
0 lbs. Weight Limit -
-
Other
Property Fee Disclaimer: Based on community-supplied data and independent market research. Subject to change without notice. May exclude fees for mandatory or optional services and usage-based utilities.
Details
Utilities Included
-
Water
-
Heat
Lease Options
-
12 mo
Property Information
-
Built in 1978
-
50 units/3 stories
About Mary Street Apartments
Mary Street Apartments: Mary Street East y Garden Street ¿Buscas vivir en una comunidad tranquila y pintoresca con transporte público justo afuera de la puerta de tu casa? Entonces te encantarán los Mary Street Apartments de Realstar en Whitby. ¡Este complejo de apartamentos con una ubicación ideal es el lugar perfecto al que llamar hogar! Nuestra ubicación Es fácil llegar a donde quieres ir cuando vives en Mary Street Apartments. Hay transporte público en las rutas de autobús #900 y 312, la estación GO de Whitby está a solo unos minutos y estás cerca de las autopistas 2 y 401. La proximidad al parque Ash Creek garantiza que los senderos para caminar y los parques infantiles nunca estén lejos. El centro deportivo Iroquois Park es un popular centro recreativo y Lakeridge Health está cerca. Las escuelas locales incluyen la escuela secundaria Henry Street, la escuela pública Julie Payette, Blaisdale Montessori, el Durham College y el campus de Durham de la Universidad de Trent. Para todas tus necesidades de compras y entretenimiento, hay una gran variedad de tiendas, boutiques, restaurantes y cafeterías cerca de Dundas Street y en el centro comercial Whitby. Entre los servicios de la zona se incluyen la biblioteca pública de Whitby, un mercado agrícola, guarderías y centros religiosos. Los golfistas pueden jugar en los campos de golf de Lyndebrooke y Winchester. Nuestras suites Cada suite espaciosa y de calidad incluye pisos de madera, espacio de almacenamiento adicional y balcones privados. Los apartamentos renovados incluyen muchas mejoras, como diseños de concepto abierto, refrigerador de acero inoxidable, estufa, microondas y lavavajillas de gama alta, gabinetes de cocina nuevos, baños renovados, pisos de parquet reacabados y más. Elija entre un apartamento de soltero, junior de una, una, dos o tres habitaciones. Las suites están recién pintadas antes de que te mudes y la calefacción y el agua están incluidos para tu comodidad.
Mary Street Apartments is an apartment located in Whitby, ON. This listing has rentals from $2050
Unique Features
- Amplio espacio de almacenamiento en cocina
- Gazebo
- Aparatos energéticamente eficientes*
- Isla de cocina*/barra de desayuno*
- Nuevos gabinetes de cocina*
- Zona de barbacoa
- Gabinetes de diseño*
- Suites junior de una, una, dos y tres habitaciones
- Diseño de concepto abierto*
- Balcón privado
- Luminarias LED*
- Nuevas puertas de suite*
- Almacenamiento en la suite
- Almacenamiento/organizador empotrado*
- Encimeras a estrenar*
- Estufa
- Major renovation including refinished kitchen, bat
- Suelos de superficie dura
- Edificio seguro
- Hermoso paisaje
- Microondas de gama alta
- Surface Parking
Contact
Community Amenities
Instalaciones de lavandería
Control de accesos
Parrilla
Entrada con llavero electrónico
- Instalaciones de lavandería
- Control de accesos
- Mantenimiento in situ
- Property manager in situ
- Sistema de seguridad
- Videovigilancia
- Acceso 24 horas
- Transporte público
- Entrada con llavero electrónico
- Tolva de residuos
- Sin ascensor
- Senderos para caminar/montar en bicicleta
- Cabaña
- Parrilla
- Zona de pícnic
Apartment Features
Lavavajillas
Suelos de madera maciza
Cocina con isla
Microondas
Nevera
Bañera/Ducha
Patio
Electrodomésticos de acero inoxidable
Indoor Features
- Calefacción
- Libre de humo
- Preinstalación de cables
- Almacén/trastero
- Bañera/Ducha
- Intercomunicador
- Sistema de rociadores
Kitchen Features & Appliances
- Lavavajillas
- Electrodomésticos de acero inoxidable
- Cocina con isla
- Cocina
- Microondas
- Horno
- Fogón
- Nevera
Model Details
- Suelos de madera maciza
- Comedor
- Armario de ropa blanca
- Cubiertas de ventanas
- Dormitorios grandes
- Balcón
- Patio
Living in Whitby means settling into a town where the glint of Lake Ontario meets well-treed streets and a pair of charming heritage downtowns. You might find yourself strolling along the waterfront at the award-winning marina or winding through Rosedale Park on your way to cafés, small shops, or bustling market squares.
Life here blends quiet neighbourhood peace with easy access to green trails, community centres (like the Whitby Civic Recreation Complex and Iroquois Park Sports Centre), and the GO train into Toronto. Whitby also benefits from several notable educational and cultural touchpoints. Trafalgar Castle School, housed in a striking historic Elizabethan-style “castle” dating back to the 1860s, still educates girls from grades 4 to 12.
The town boasts a vibrant arts and sports scene, from the Station Gallery and Whitby Courthouse Theatre to the Whitby Yacht Club and the Brooklin Redmen lacrosse team—reflecting a strong sense of both history and ongoing community pride.
Learn more about living in Whitby- Instalaciones de lavandería
- Control de accesos
- Mantenimiento in situ
- Property manager in situ
- Sistema de seguridad
- Videovigilancia
- Acceso 24 horas
- Transporte público
- Entrada con llavero electrónico
- Tolva de residuos
- Sin ascensor
- Cabaña
- Parrilla
- Zona de pícnic
- Senderos para caminar/montar en bicicleta
- Amplio espacio de almacenamiento en cocina
- Gazebo
- Aparatos energéticamente eficientes*
- Isla de cocina*/barra de desayuno*
- Nuevos gabinetes de cocina*
- Zona de barbacoa
- Gabinetes de diseño*
- Suites junior de una, una, dos y tres habitaciones
- Diseño de concepto abierto*
- Balcón privado
- Luminarias LED*
- Nuevas puertas de suite*
- Almacenamiento en la suite
- Almacenamiento/organizador empotrado*
- Encimeras a estrenar*
- Estufa
- Major renovation including refinished kitchen, bat
- Suelos de superficie dura
- Edificio seguro
- Hermoso paisaje
- Microondas de gama alta
- Surface Parking
- Calefacción
- Libre de humo
- Preinstalación de cables
- Almacén/trastero
- Bañera/Ducha
- Intercomunicador
- Sistema de rociadores
- Lavavajillas
- Electrodomésticos de acero inoxidable
- Cocina con isla
- Cocina
- Microondas
- Horno
- Fogón
- Nevera
- Suelos de madera maciza
- Comedor
- Armario de ropa blanca
- Cubiertas de ventanas
- Dormitorios grandes
- Balcón
- Patio
| Monday | 12am - 12am |
|---|---|
| Tuesday | 12am - 12am |
| Wednesday | 12am - 12am |
| Thursday | 12am - 12am |
| Friday | 12am - 12am |
| Saturday | 12am - 12am |
| Sunday | 12am - 12am |
| Colleges & Universities | Distance | ||
|---|---|---|---|
| Colleges & Universities | Distance | ||
| Drive: | 16 min | 11.4 km | |
| Drive: | 41 min | 46.1 km | |
| Drive: | 48 min | 53.2 km | |
| Drive: | 47 min | 53.2 km |
You May Also Like
While Mary Street Apartments does not provide in‑unit laundry, on‑site laundry facilities are available for shared resident use.
Select utilities are included in rent at Mary Street Apartments, including water and heat. Residents are responsible for any other utilities not listed.
Parking is available at Mary Street Apartments. Contact this property for details.
Mary Street Apartments has one to three-bedrooms with rent ranges from $2,050/mo. to $2,450/mo.
Yes, Mary Street Apartments welcomes pets. Breed restrictions, weight limits, and additional fees may apply. View this property's pet policy.
A good rule of thumb is to spend no more than 30% of your gross income on rent. Based on the lowest available rent of $2,050 for a one-bedroom, you would need to earn about $82,000 per year to qualify. Want to double-check your budget? Calculate how much rent you can afford with our Rent Affordability Calculator.
Mary Street Apartments is offering Especiales for eligible applicants, with rental rates starting at $2,050.
Similar Rentals Nearby
-
-
-
-
1 / 28
-
-
-
-
-
-
What Are Walk Score®, Transit Score®, and Bike Score® Ratings?
Walk Score® measures the walkability of any address. Transit Score® measures access to public transit. Bike Score® measures the bikeability of any address.
What is a Sound Score Rating?
A Sound Score Rating aggregates noise caused by vehicle traffic, airplane traffic and local sources
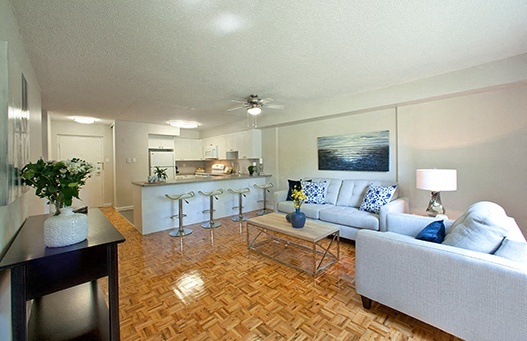
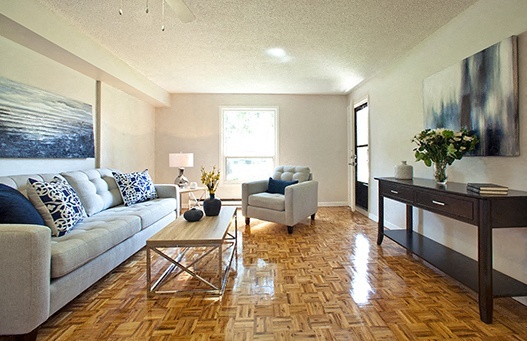



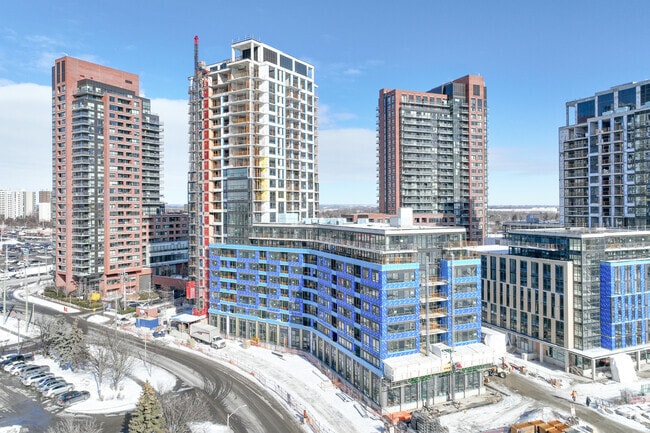
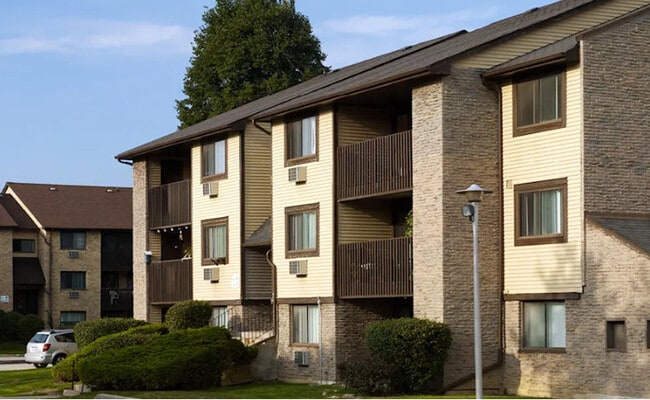
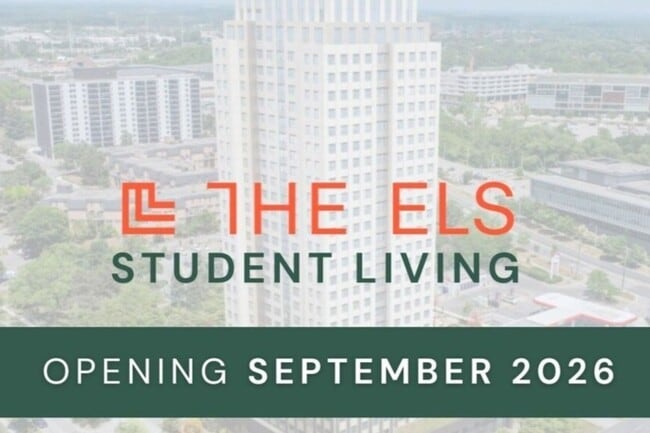
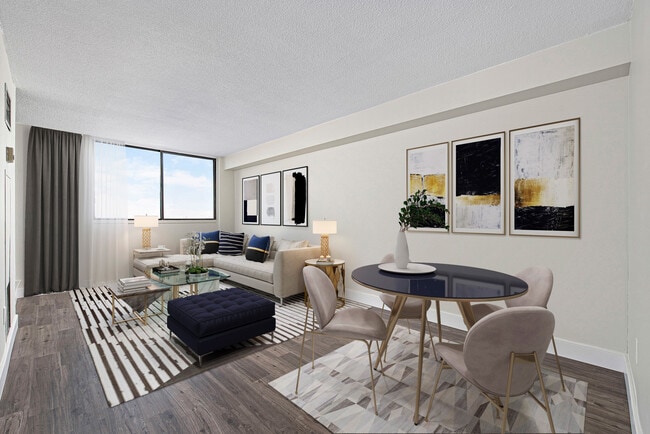
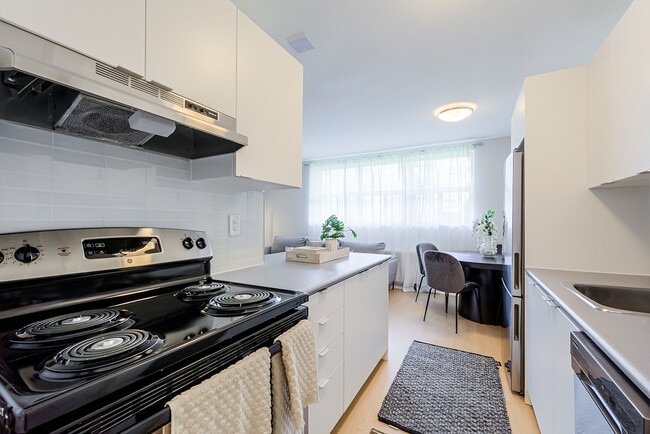
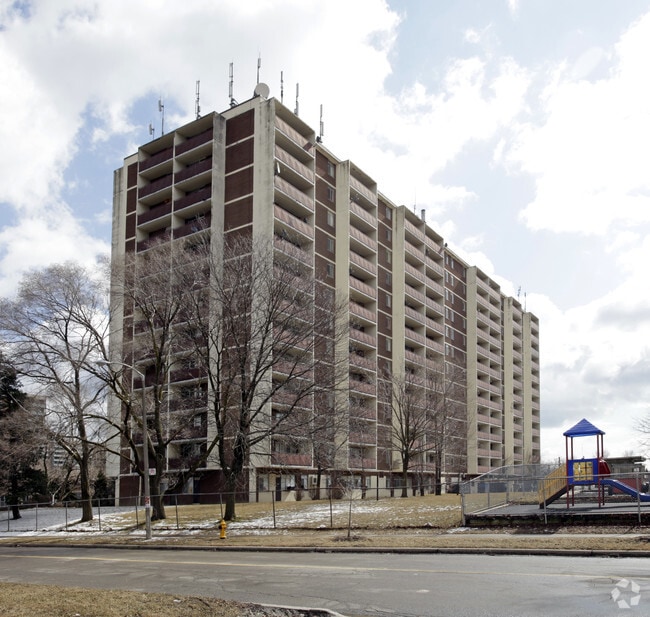
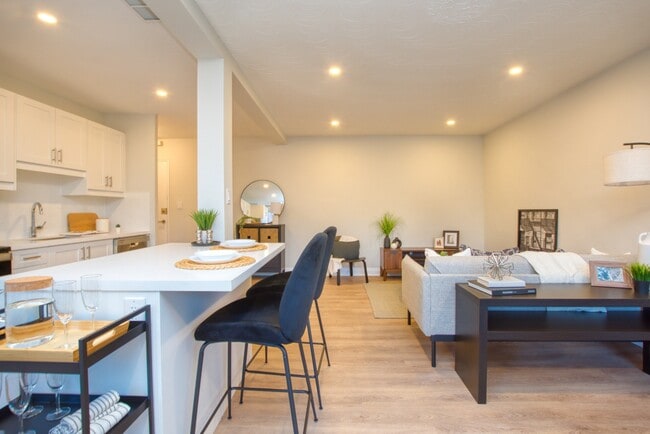
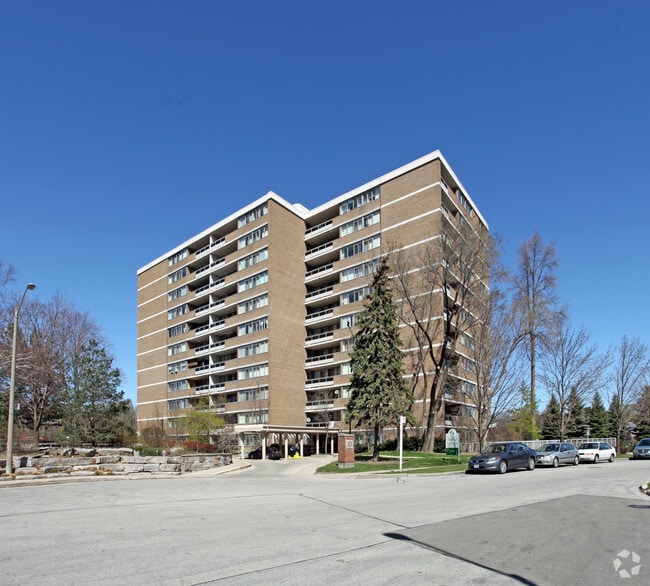
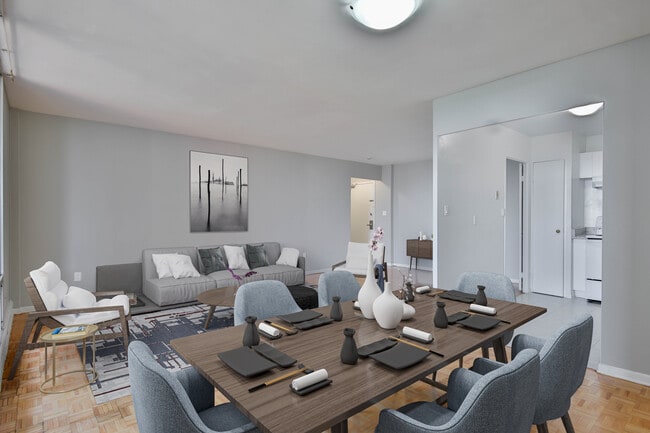
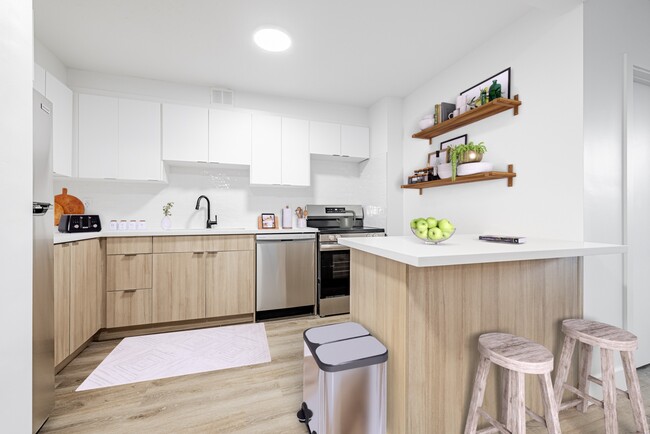
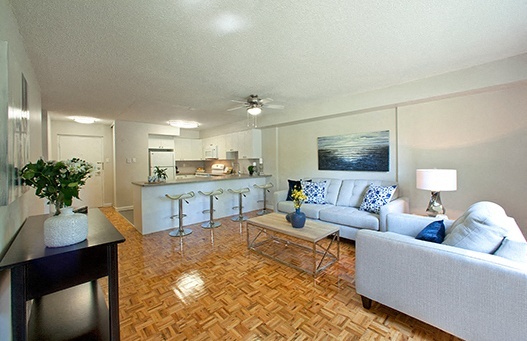
Property Manager Responded