-
Monthly Rent
$1,380 - $4,240
-
Bedrooms
1 - 4 bd
-
Bathrooms
1 - 4 ba
-
Square Feet
765 - 2,739 sq ft
Highlights
- English and Spanish Speaking Staff
- Cabana
- Porch
- Pet Washing Station
- Yard
- High Ceilings
- Pool
- Walk-In Closets
- Deck
Pricing & Floor Plans
-
Unit 343price $1,482Unit Specialsquare feet 766availibility Now
-
Unit 430price $1,483Unit Specialsquare feet 766availibility Now
-
Unit 720price $1,509Unit Specialsquare feet 766availibility Now
-
Unit 112price $1,541Unit Specialsquare feet 816availibility Now
-
Unit 209price $1,575Unit Specialsquare feet 816availibility Now
-
Unit 1113price $1,668Unit Specialsquare feet 816availibility Now
-
Unit 1126price $2,281Unit Specialsquare feet 1,430availibility Now
-
Unit 330price $2,316Unit Specialsquare feet 1,430availibility Now
-
Unit 1112price $2,321Unit Specialsquare feet 1,430availibility Now
-
Unit 807price $2,507Unit Specialsquare feet 1,968availibility Now
-
Unit 237price $2,646Unit Specialsquare feet 1,968availibility Feb 7
-
Unit 825price $2,756Unit Specialsquare feet 1,968availibility Feb 8
-
Unit 635price $3,164Unit Specialsquare feet 2,739availibility Now
-
Unit 812price $3,084Unit Specialsquare feet 2,739availibility Feb 2
-
Unit 627price $3,154Unit Specialsquare feet 2,739availibility Feb 12
-
Unit 343price $1,482Unit Specialsquare feet 766availibility Now
-
Unit 430price $1,483Unit Specialsquare feet 766availibility Now
-
Unit 720price $1,509Unit Specialsquare feet 766availibility Now
-
Unit 112price $1,541Unit Specialsquare feet 816availibility Now
-
Unit 209price $1,575Unit Specialsquare feet 816availibility Now
-
Unit 1113price $1,668Unit Specialsquare feet 816availibility Now
-
Unit 1126price $2,281Unit Specialsquare feet 1,430availibility Now
-
Unit 330price $2,316Unit Specialsquare feet 1,430availibility Now
-
Unit 1112price $2,321Unit Specialsquare feet 1,430availibility Now
-
Unit 807price $2,507Unit Specialsquare feet 1,968availibility Now
-
Unit 237price $2,646Unit Specialsquare feet 1,968availibility Feb 7
-
Unit 825price $2,756Unit Specialsquare feet 1,968availibility Feb 8
-
Unit 635price $3,164Unit Specialsquare feet 2,739availibility Now
-
Unit 812price $3,084Unit Specialsquare feet 2,739availibility Feb 2
-
Unit 627price $3,154Unit Specialsquare feet 2,739availibility Feb 12
Fees and Policies
The fees below are based on community-supplied data and may exclude additional fees and utilities. Use the Cost Calculator to add these fees to the base price.
-
Utilities & Essentials
-
Pest ControlCharged per unit.$2 / mo
-
Valet TrashCharged per unit.$25 / mo
-
Package LockersCharged per unit.$3 / mo
-
-
One-Time Basics
-
Due at Application
-
Application Fee Per ApplicantCharged per applicant.$65
-
-
Due at Move-In
-
Administrative FeeCharged per unit.$150
-
-
Due at Application
-
Dogs
-
Monthly Pet FeeMax of 2. Charged per pet.$20
-
One-Time Pet FeeMax of 2. Charged per pet.$250
0 lbs. Weight Limit -
-
Cats
-
Monthly Pet FeeMax of 2. Charged per pet.$20
-
One-Time Pet FeeMax of 2. Charged per pet.$250
0 lbs. Weight Limit -
Property Fee Disclaimer: Based on community-supplied data and independent market research. Subject to change without notice. May exclude fees for mandatory or optional services and usage-based utilities.
Details
Lease Options
-
3 - 18 Month Leases
Property Information
-
Built in 2024
-
458 units/2 stories
Matterport 3D Tours
Select a unit to view pricing & availability
About Mansions Eight65
Come and unwind in our resident amenity center, where you can enjoy a delicious cup of coffee or latte from our complimentary espresso bar, which proudly serves Starbucks® coffee. Our high-tech fitness center is available 24/7 with streaming cardio, free weights, strength, and CrossFit stations. You can also enjoy some sunshine and resort-style living on our sundeck or private cabana or dip in our resort-style swimming pool. Join us for great conversation at our outdoor fireplace lounge when the sun goes down.
Mansions Eight65 is an apartment community located in Williamson County and the 78634 ZIP Code. This area is served by the Hutto Independent attendance zone.
Unique Features
- 2-4 Reserved Private Parking Spaces with EV-Ready One- & Two- Car Attached Garage* & Exterior Spaces
- 9- to 10-Foot Ceilings & 8-Foot Doors*
- Custom Color Scheme with Optional Accent Walls*
- Separate Walk-In Showers with Rainwater Shower Heads*
- Wood Plank-Style Flooring
- Designer Kitchen Cabinets
- Individual, First-Floor Entrance with No Adjoining Homes Above or Below
- Pantries with Built-in Shelves*
- Tall, Expansive Windows
- Community Events, Including Catered Brunches & Community Socials
- Environmentally Friendly Programmable Thermostats
- Extensive Crown Molding in Living Room, Dining Room & Bedrooms
- Programmable Thermostats
- Spectrum All-fiber High-speed Gig Internet Connections
- Stainless-Steel Appliances*
- Ceiling Fans with Lights*
- Doggie Door*
- Dual Sinks*
- Other
- Oversized, Stainless-Steel, Under-Mount Kitchen Sink with Designer Retractable Faucet
- Complimentary Starbucks® Wi-Fi Café
- Private Fenced-In Yards & Covered Patios with Weekly Lawn Care
- ENERGY STAR® Stainless-Steel Samsung® Appliances*
- Garden Tubs
- Luxurious Top-of-the-line Garden Tubs
- Soaring 9- to 10-Foot Ceilings & 8-Foot Doors*
- Eco-Friendly, Durable, Wood Plank-Style Flooring
- ENERGY STAR® Certified Homes
- Expansive Windows
- Modern Tile Backsplash in Kitchen
- One- to Four-Bedroom Homes
- Spectrum All-fiber High-speed Gig Internet
- Stainless-Steel, Under-Mount Kitchen Sink with Retractable Faucet
- Spacious Pantries with Built-in Shelves*
- Under-Cabinet Lighting
Community Amenities
Pool
Clubhouse
Controlled Access
Grill
Gated
Key Fob Entry
Pet Play Area
Trash Pickup - Curbside
Property Services
- Package Service
- Wi-Fi
- Controlled Access
- Maintenance on site
- Property Manager on Site
- Trash Pickup - Curbside
- Online Services
- Planned Social Activities
- Pet Play Area
- Pet Washing Station
- EV Charging
- Key Fob Entry
Shared Community
- Clubhouse
- Lounge
- Multi Use Room
- Walk-Up
Fitness & Recreation
- Pool
- Walking/Biking Trails
Outdoor Features
- Gated
- Sundeck
- Cabana
- Courtyard
- Grill
- Picnic Area
- Dog Park
Apartment Features
Air Conditioning
Dishwasher
Washer/Dryer Hookup
Walk-In Closets
Island Kitchen
Yard
Microwave
Refrigerator
Indoor Features
- Wi-Fi
- Washer/Dryer Hookup
- Air Conditioning
- Heating
- Ceiling Fans
- Smoke Free
- Cable Ready
- Storage Space
- Double Vanities
- Tub/Shower
- Sprinkler System
Kitchen Features & Appliances
- Dishwasher
- Disposal
- Ice Maker
- Stainless Steel Appliances
- Pantry
- Island Kitchen
- Eat-in Kitchen
- Kitchen
- Microwave
- Oven
- Range
- Refrigerator
- Freezer
- Instant Hot Water
- Quartz Countertops
Model Details
- Vinyl Flooring
- Dining Room
- High Ceilings
- Family Room
- Crown Molding
- Vaulted Ceiling
- Views
- Walk-In Closets
- Linen Closet
- Double Pane Windows
- Window Coverings
- Large Bedrooms
- Balcony
- Patio
- Porch
- Deck
- Yard
- Lawn
- Package Service
- Wi-Fi
- Controlled Access
- Maintenance on site
- Property Manager on Site
- Trash Pickup - Curbside
- Online Services
- Planned Social Activities
- Pet Play Area
- Pet Washing Station
- EV Charging
- Key Fob Entry
- Clubhouse
- Lounge
- Multi Use Room
- Walk-Up
- Gated
- Sundeck
- Cabana
- Courtyard
- Grill
- Picnic Area
- Dog Park
- Pool
- Walking/Biking Trails
- 2-4 Reserved Private Parking Spaces with EV-Ready One- & Two- Car Attached Garage* & Exterior Spaces
- 9- to 10-Foot Ceilings & 8-Foot Doors*
- Custom Color Scheme with Optional Accent Walls*
- Separate Walk-In Showers with Rainwater Shower Heads*
- Wood Plank-Style Flooring
- Designer Kitchen Cabinets
- Individual, First-Floor Entrance with No Adjoining Homes Above or Below
- Pantries with Built-in Shelves*
- Tall, Expansive Windows
- Community Events, Including Catered Brunches & Community Socials
- Environmentally Friendly Programmable Thermostats
- Extensive Crown Molding in Living Room, Dining Room & Bedrooms
- Programmable Thermostats
- Spectrum All-fiber High-speed Gig Internet Connections
- Stainless-Steel Appliances*
- Ceiling Fans with Lights*
- Doggie Door*
- Dual Sinks*
- Other
- Oversized, Stainless-Steel, Under-Mount Kitchen Sink with Designer Retractable Faucet
- Complimentary Starbucks® Wi-Fi Café
- Private Fenced-In Yards & Covered Patios with Weekly Lawn Care
- ENERGY STAR® Stainless-Steel Samsung® Appliances*
- Garden Tubs
- Luxurious Top-of-the-line Garden Tubs
- Soaring 9- to 10-Foot Ceilings & 8-Foot Doors*
- Eco-Friendly, Durable, Wood Plank-Style Flooring
- ENERGY STAR® Certified Homes
- Expansive Windows
- Modern Tile Backsplash in Kitchen
- One- to Four-Bedroom Homes
- Spectrum All-fiber High-speed Gig Internet
- Stainless-Steel, Under-Mount Kitchen Sink with Retractable Faucet
- Spacious Pantries with Built-in Shelves*
- Under-Cabinet Lighting
- Wi-Fi
- Washer/Dryer Hookup
- Air Conditioning
- Heating
- Ceiling Fans
- Smoke Free
- Cable Ready
- Storage Space
- Double Vanities
- Tub/Shower
- Sprinkler System
- Dishwasher
- Disposal
- Ice Maker
- Stainless Steel Appliances
- Pantry
- Island Kitchen
- Eat-in Kitchen
- Kitchen
- Microwave
- Oven
- Range
- Refrigerator
- Freezer
- Instant Hot Water
- Quartz Countertops
- Vinyl Flooring
- Dining Room
- High Ceilings
- Family Room
- Crown Molding
- Vaulted Ceiling
- Views
- Walk-In Closets
- Linen Closet
- Double Pane Windows
- Window Coverings
- Large Bedrooms
- Balcony
- Patio
- Porch
- Deck
- Yard
- Lawn
| Monday | 8am - 6pm |
|---|---|
| Tuesday | 8am - 6pm |
| Wednesday | 8am - 6pm |
| Thursday | 8am - 7pm |
| Friday | 8am - 6pm |
| Saturday | 8am - 6pm |
| Sunday | 12pm - 5pm |
Located about nine miles east of Round Rock, Hutto is a growing Austin-area suburb with a unique sense of character. Known as the Hippo Capital of Texas, Hutto touts 4,000 hippo statues throughout town. Hutto’s hippo lore dates back to 1915, when a hippo escaped from a traveling circus train and settled into the local Cottonwood Creek before being recaptured.
Hutto’s charm doesn’t end with the hippos. The city offers a strong sense of community, which is evident in its support of local events such as the Old Tyme Days Festival, Crawfish Festival, Sunset Black Party Bash, Spring-A-Palooza, Old Town Christmas, and the Hutto Farmers Market.
The Hutto community also comes together in historic Old Town Hutto, where 19th-century buildings house an array of independent restaurants and specialty shops. Residents enjoy the outdoors at Hutto Lake Park, the Golf Club at Star Ranch, Fritz Park, and the Cottonwood Trail. Getting around from Hutto is simple with access to U.S. 79 and Route 130.
Learn more about living in Hutto| Colleges & Universities | Distance | ||
|---|---|---|---|
| Colleges & Universities | Distance | ||
| Drive: | 14 min | 5.3 mi | |
| Drive: | 15 min | 10.0 mi | |
| Drive: | 20 min | 10.8 mi | |
| Drive: | 31 min | 18.4 mi |
 The GreatSchools Rating helps parents compare schools within a state based on a variety of school quality indicators and provides a helpful picture of how effectively each school serves all of its students. Ratings are on a scale of 1 (below average) to 10 (above average) and can include test scores, college readiness, academic progress, advanced courses, equity, discipline and attendance data. We also advise parents to visit schools, consider other information on school performance and programs, and consider family needs as part of the school selection process.
The GreatSchools Rating helps parents compare schools within a state based on a variety of school quality indicators and provides a helpful picture of how effectively each school serves all of its students. Ratings are on a scale of 1 (below average) to 10 (above average) and can include test scores, college readiness, academic progress, advanced courses, equity, discipline and attendance data. We also advise parents to visit schools, consider other information on school performance and programs, and consider family needs as part of the school selection process.
View GreatSchools Rating Methodology
Data provided by GreatSchools.org © 2026. All rights reserved.
Mansions Eight65 Photos
-
Mansions Eight65
-
A1-Cosmopolitan
-
A1-Cosmopolitan-Kitchen
-
C1-Mimosa-Living Room
-
Living Room
-
Bathroom
-
-
-
Models
-
A1-Cosmopolitan
-
A1-Cosmopolitan-Living Room
-
A1-Cosmopolitan-Living Room
-
A1-Cosmopolitan-Living Room
-
A1-Cosmopolitan-Kitchen
-
A1-Cosmopolitan-Bathroom
Nearby Apartments
Within 50 Miles of Mansions Eight65
While Mansions Eight65 does not offer in-unit laundry, 48 units include washer and dryer hookups so residents can install their own appliances.
Utilities are not included in rent. Residents should plan to set up and pay for all services separately.
Contact this property for parking details.
Mansions Eight65 has one to four-bedrooms with rent ranges from $1,380/mo. to $4,240/mo.
Yes, Mansions Eight65 welcomes pets. Breed restrictions, weight limits, and additional fees may apply. View this property's pet policy.
A good rule of thumb is to spend no more than 30% of your gross income on rent. Based on the lowest available rent of $1,380 for a one-bedroom, you would need to earn about $50,000 per year to qualify. Want to double-check your budget? Try our Rent Affordability Calculator to see how much rent fits your income and lifestyle.
Mansions Eight65 is offering Specials for eligible applicants, with rental rates starting at $1,380.
Yes! Mansions Eight65 offers 8 Matterport 3D Tours. Explore different floor plans and see unit level details, all without leaving home.
What Are Walk Score®, Transit Score®, and Bike Score® Ratings?
Walk Score® measures the walkability of any address. Transit Score® measures access to public transit. Bike Score® measures the bikeability of any address.
What is a Sound Score Rating?
A Sound Score Rating aggregates noise caused by vehicle traffic, airplane traffic and local sources
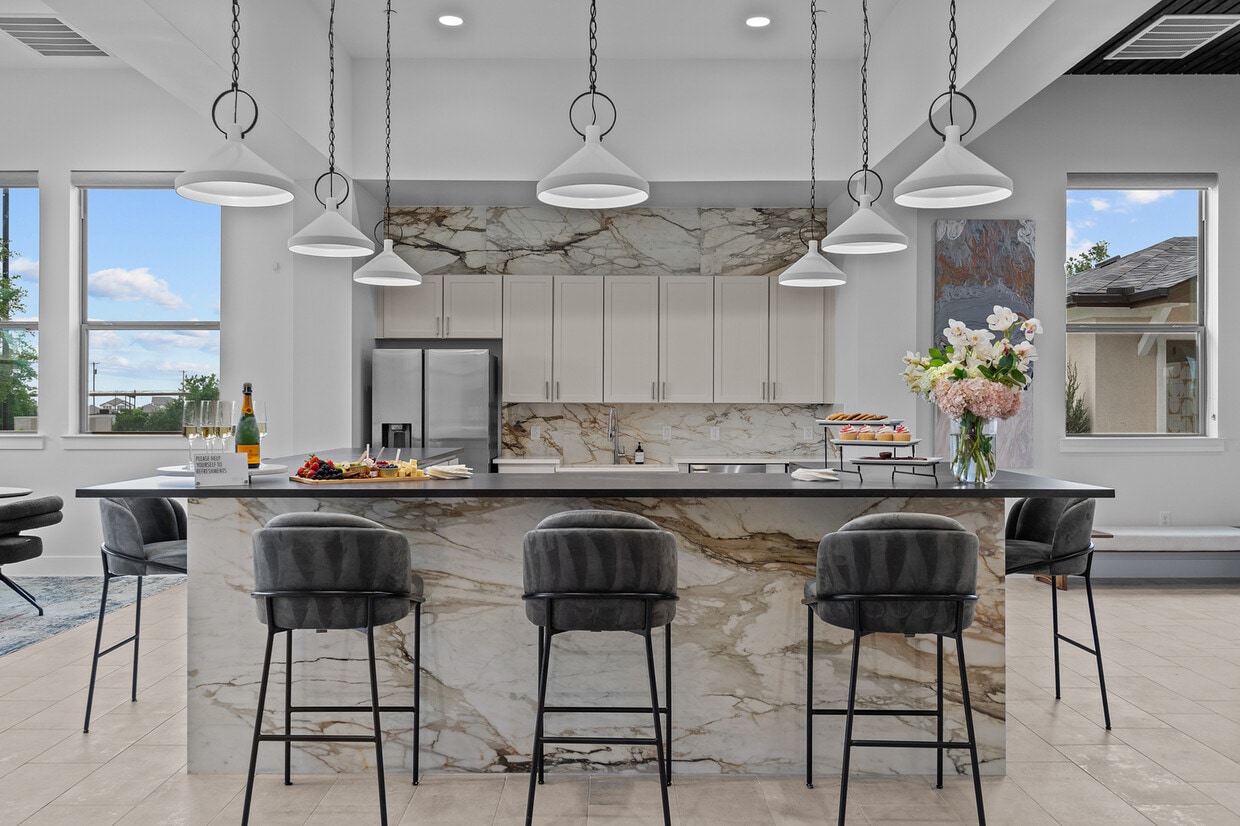
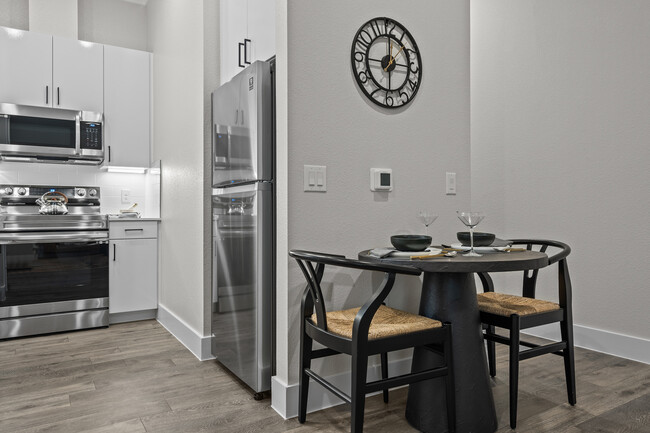
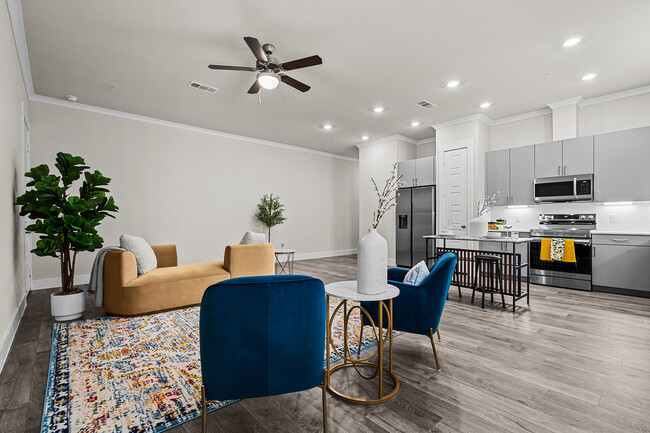
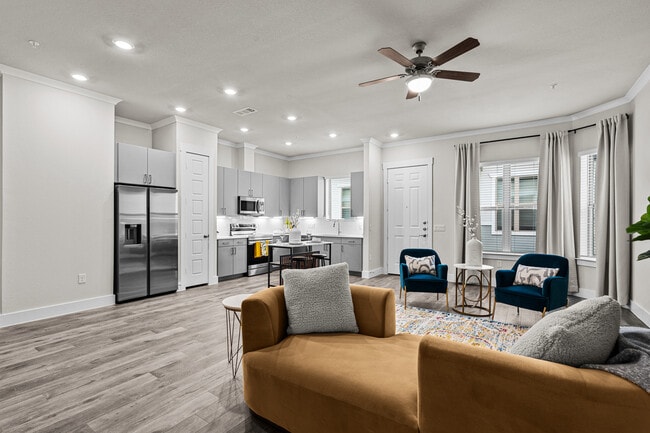
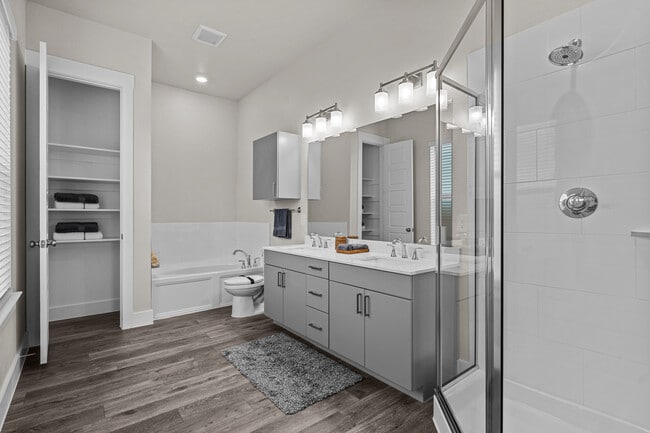



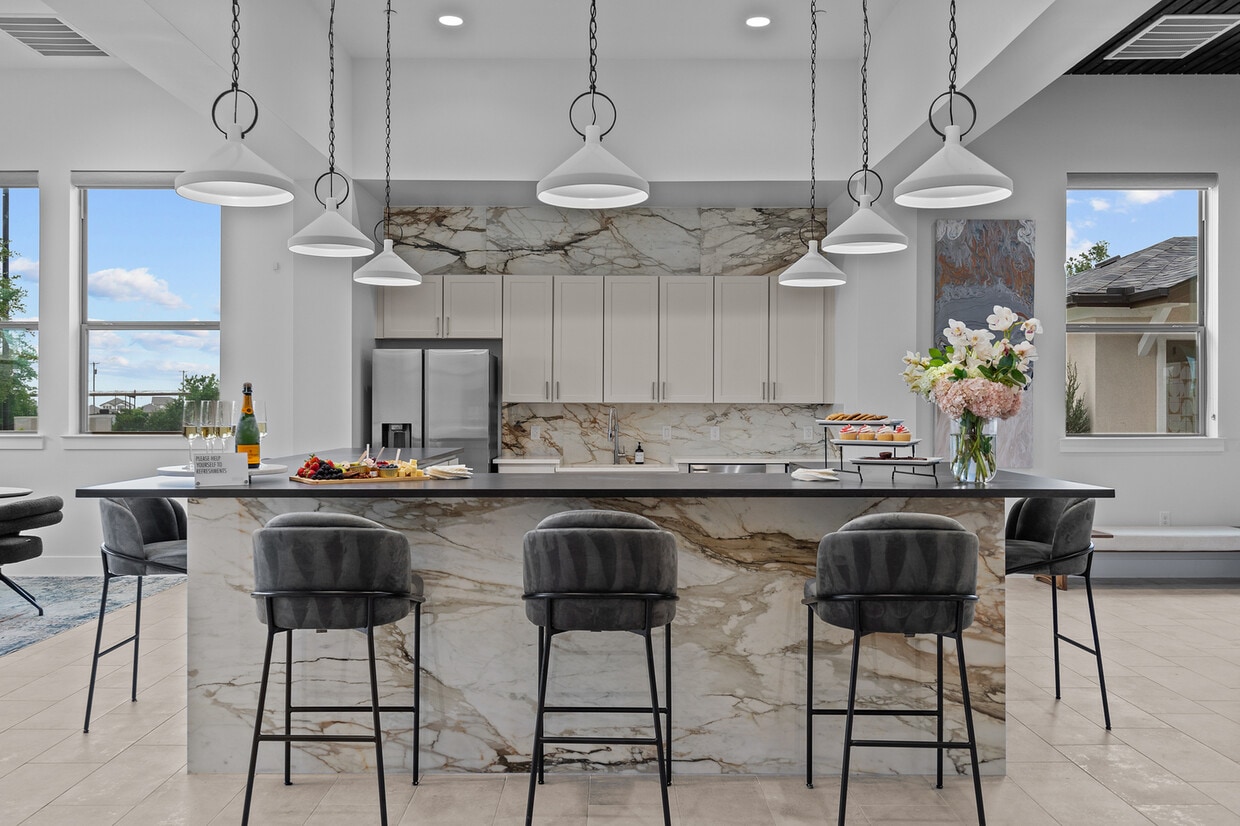
Property Manager Responded