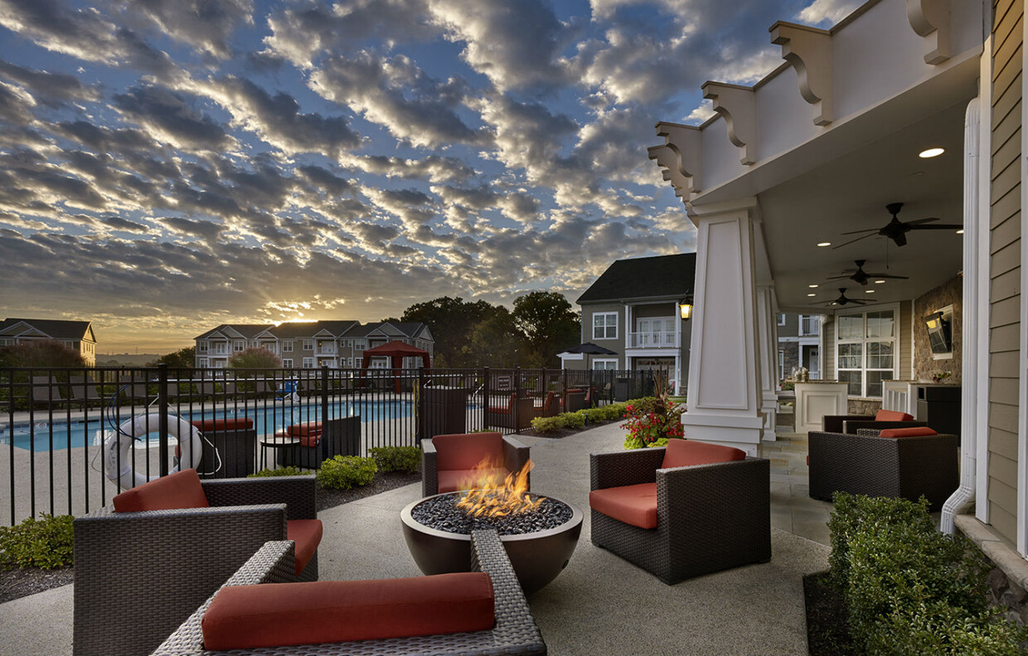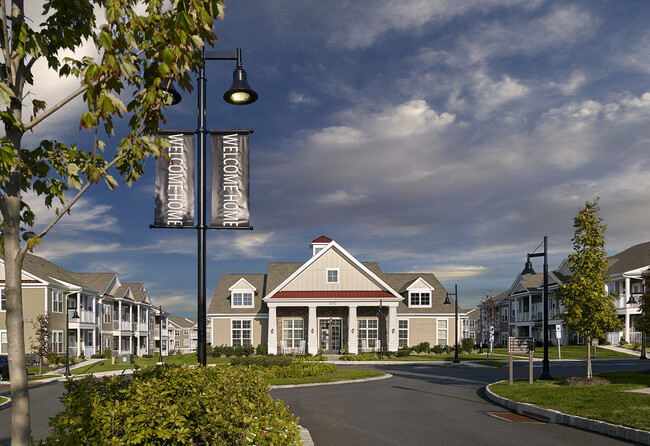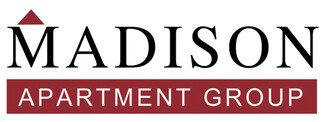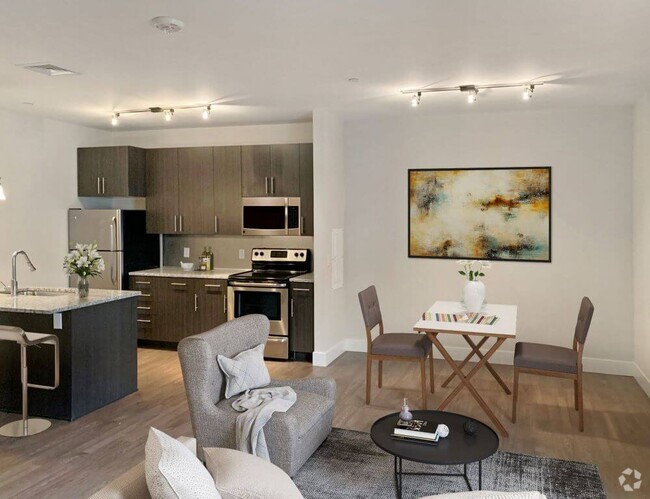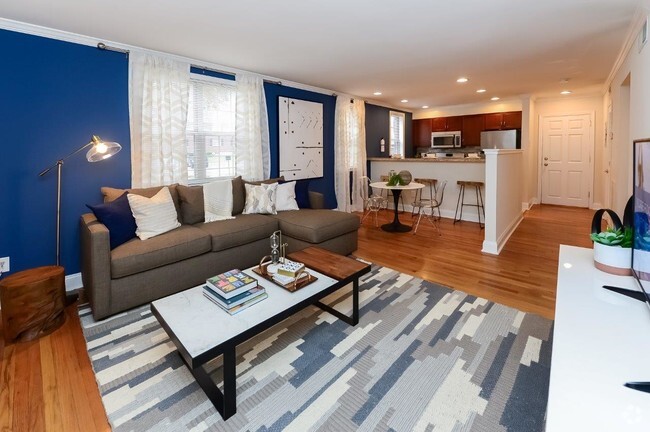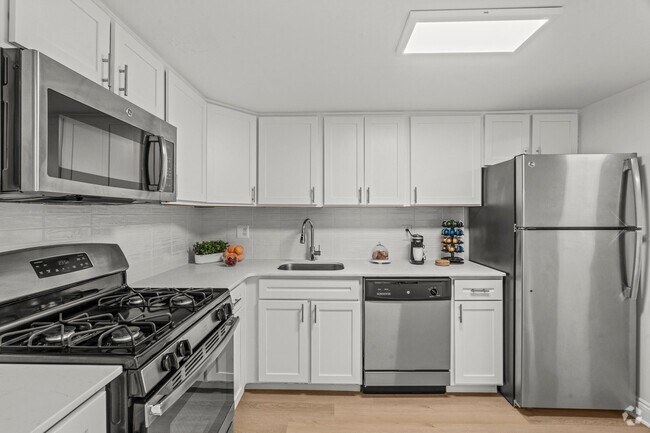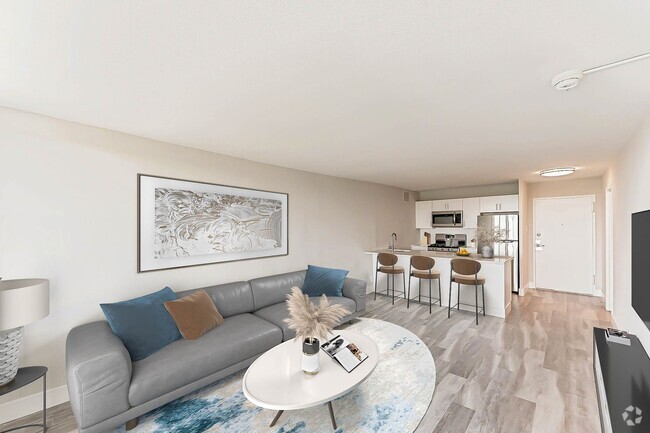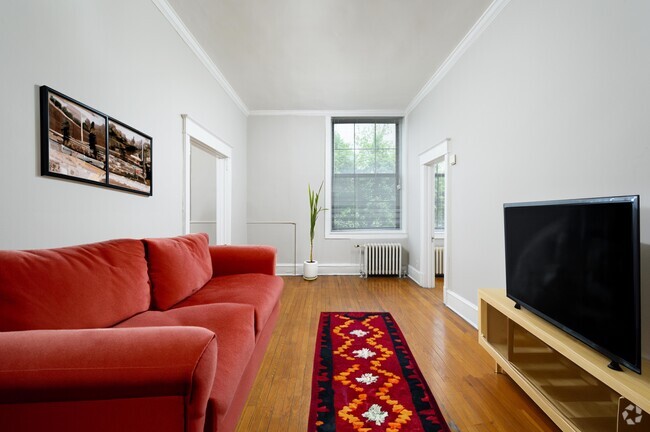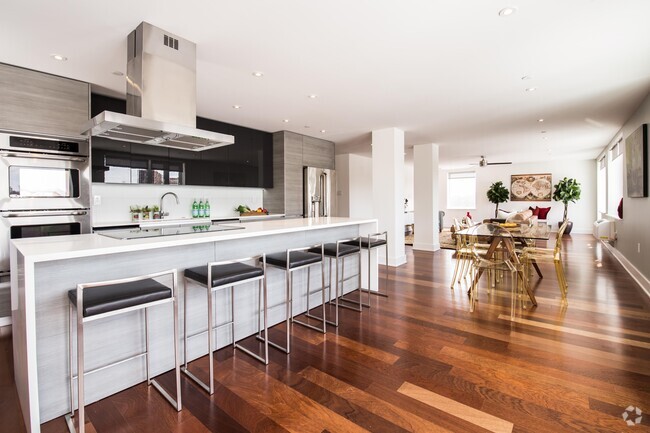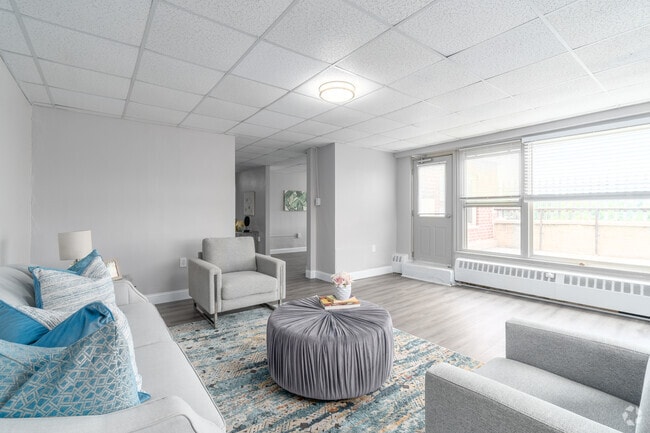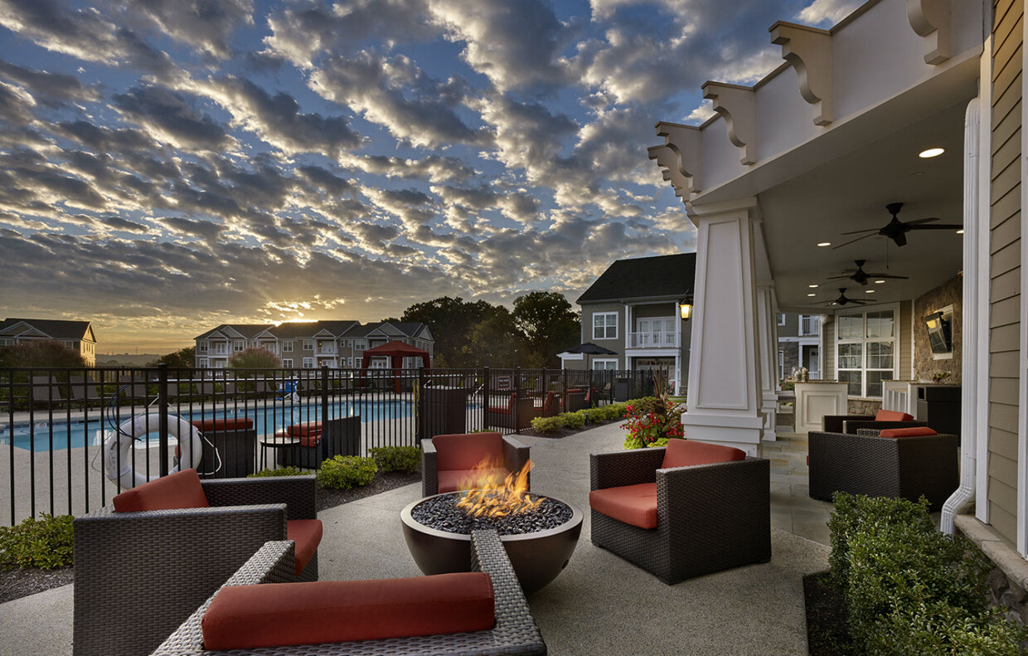-
Monthly Rent
$1,998 - $3,924
-
Bedrooms
1 - 2 bd
-
Bathrooms
1 - 2 ba
-
Square Feet
832 - 1,412 sq ft
Luxury is in every detail at Madison Providence. Brimming with a wide array of upscale features and finishes, these apartments in Collegeville, PA, have all the comforts of a contemporary home. Madison Providence is a vibrant community mere minutes away from The Providence Town Center. We are positioned perfectly to the area's major employers who are part of our Preferred Employer Program. Convenience, luxury, and style await you! Add to this our proximity to Phoenixville, the Philadelphia Premium Outlets, and King of Prussia, we are well worth the visit.
Pricing & Floor Plans
-
Unit 1510price $1,998square feet 968availibility Now
-
Unit 0730price $2,112square feet 968availibility Sep 6
-
Unit 0816price $2,237square feet 832availibility Jun 28
-
Unit 1011price $2,410square feet 1,113availibility Now
-
Unit 0811price $2,503square feet 1,113availibility Jun 20
-
Unit 1519price $2,548square feet 1,113availibility Jun 21
-
Unit 0301price $2,613square feet 1,191availibility Jun 6
-
Unit 1501price $2,623square feet 1,245availibility Jun 6
-
Unit 0731price $2,623square feet 1,245availibility Jun 29
-
Unit 1009price $2,623square feet 1,245availibility Aug 20
-
Unit 0406price $2,553square feet 1,199availibility Jun 16
-
Unit 0414price $2,553square feet 1,199availibility Jul 20
-
Unit 0115price $3,247square feet 1,412availibility Aug 7
-
Unit 1510price $1,998square feet 968availibility Now
-
Unit 0730price $2,112square feet 968availibility Sep 6
-
Unit 0816price $2,237square feet 832availibility Jun 28
-
Unit 1011price $2,410square feet 1,113availibility Now
-
Unit 0811price $2,503square feet 1,113availibility Jun 20
-
Unit 1519price $2,548square feet 1,113availibility Jun 21
-
Unit 0301price $2,613square feet 1,191availibility Jun 6
-
Unit 1501price $2,623square feet 1,245availibility Jun 6
-
Unit 0731price $2,623square feet 1,245availibility Jun 29
-
Unit 1009price $2,623square feet 1,245availibility Aug 20
-
Unit 0406price $2,553square feet 1,199availibility Jun 16
-
Unit 0414price $2,553square feet 1,199availibility Jul 20
-
Unit 0115price $3,247square feet 1,412availibility Aug 7
Fees and Policies
The fees below are based on community-supplied data and may exclude additional fees and utilities.
- One-Time Move-In Fees
-
Administrative Fee$250
- Dogs Allowed
-
Monthly pet rent$0
-
One time Fee$300
-
Pet deposit$0
-
Pet Limit2
-
Comments:Pet rent ranges $30 to $45
- Cats Allowed
-
Monthly pet rent$0
-
One time Fee$300
-
Pet deposit$0
-
Pet Limit2
-
Comments:Pet rent ranges $30 to $45
- Parking
-
Surface Lot--1 Max
-
Other--
Details
Lease Options
-
6, 7, 8, 9, 10, 11, 12, 13, 14, 15
-
Short term lease
Property Information
-
Built in 2015
-
304 units/3 stories
About Madison Providence
Luxury is in every detail at Madison Providence. Brimming with a wide array of upscale features and finishes, these apartments in Collegeville, PA, have all the comforts of a contemporary home. Madison Providence is a vibrant community mere minutes away from The Providence Town Center. We are positioned perfectly to the area's major employers who are part of our Preferred Employer Program. Convenience, luxury, and style await you! Add to this our proximity to Phoenixville, the Philadelphia Premium Outlets, and King of Prussia, we are well worth the visit.
Madison Providence is an apartment community located in Montgomery County and the 19426 ZIP Code. This area is served by the Spring-Ford Area attendance zone.
Unique Features
- Within 1/2 Mile of Routes 29 and 422
- Demonstration Kitchen
- Picnic Tables with Umbrellas
- 2 Outdoor Fire Pits with Seating
- Astroturfed Bark Park and Dog Washing Station
- 9' High Ceilings
- Additional Storage Available
- Corporate Housing
- Electric Car Charging Station
- Garages Available
- Private Entrance to each apartment and town home
- Abundant Closet Space
- California Closets Available
- Private Patios / Balconies
- Short term leases available
- Billiards Room
- Connected to Perkiomen Trail
- Flexible Lease Terms
- Fully Equipped Outdoor Kitchen with Grilling Area
- Highly Desirable Spring-Ford School District
Community Amenities
Pool
Fitness Center
Clubhouse
Recycling
Business Center
Grill
Conference Rooms
Pet Play Area
Property Services
- Package Service
- Wi-Fi
- Maintenance on site
- Property Manager on Site
- Recycling
- Renters Insurance Program
- Online Services
- Planned Social Activities
- Pet Play Area
- Pet Washing Station
- EV Charging
Shared Community
- Business Center
- Clubhouse
- Multi Use Room
- Storage Space
- Conference Rooms
- Walk-Up
Fitness & Recreation
- Fitness Center
- Pool
- Walking/Biking Trails
- Gameroom
Outdoor Features
- Sundeck
- Cabana
- Courtyard
- Grill
- Picnic Area
- Dog Park
Apartment Features
Washer/Dryer
Air Conditioning
Dishwasher
High Speed Internet Access
Hardwood Floors
Walk-In Closets
Island Kitchen
Granite Countertops
Highlights
- High Speed Internet Access
- Washer/Dryer
- Air Conditioning
- Heating
- Ceiling Fans
- Cable Ready
- Trash Compactor
- Storage Space
- Double Vanities
- Tub/Shower
- Handrails
- Sprinkler System
- Wheelchair Accessible (Rooms)
Kitchen Features & Appliances
- Dishwasher
- Disposal
- Ice Maker
- Granite Countertops
- Stainless Steel Appliances
- Pantry
- Island Kitchen
- Kitchen
- Microwave
- Oven
- Range
- Refrigerator
- Freezer
Model Details
- Hardwood Floors
- Carpet
- High Ceilings
- Views
- Skylights
- Walk-In Closets
- Linen Closet
- Window Coverings
- Balcony
- Patio
- Deck
- Package Service
- Wi-Fi
- Maintenance on site
- Property Manager on Site
- Recycling
- Renters Insurance Program
- Online Services
- Planned Social Activities
- Pet Play Area
- Pet Washing Station
- EV Charging
- Business Center
- Clubhouse
- Multi Use Room
- Storage Space
- Conference Rooms
- Walk-Up
- Sundeck
- Cabana
- Courtyard
- Grill
- Picnic Area
- Dog Park
- Fitness Center
- Pool
- Walking/Biking Trails
- Gameroom
- Within 1/2 Mile of Routes 29 and 422
- Demonstration Kitchen
- Picnic Tables with Umbrellas
- 2 Outdoor Fire Pits with Seating
- Astroturfed Bark Park and Dog Washing Station
- 9' High Ceilings
- Additional Storage Available
- Corporate Housing
- Electric Car Charging Station
- Garages Available
- Private Entrance to each apartment and town home
- Abundant Closet Space
- California Closets Available
- Private Patios / Balconies
- Short term leases available
- Billiards Room
- Connected to Perkiomen Trail
- Flexible Lease Terms
- Fully Equipped Outdoor Kitchen with Grilling Area
- Highly Desirable Spring-Ford School District
- High Speed Internet Access
- Washer/Dryer
- Air Conditioning
- Heating
- Ceiling Fans
- Cable Ready
- Trash Compactor
- Storage Space
- Double Vanities
- Tub/Shower
- Handrails
- Sprinkler System
- Wheelchair Accessible (Rooms)
- Dishwasher
- Disposal
- Ice Maker
- Granite Countertops
- Stainless Steel Appliances
- Pantry
- Island Kitchen
- Kitchen
- Microwave
- Oven
- Range
- Refrigerator
- Freezer
- Hardwood Floors
- Carpet
- High Ceilings
- Views
- Skylights
- Walk-In Closets
- Linen Closet
- Window Coverings
- Balcony
- Patio
- Deck
| Monday | 9am - 6pm |
|---|---|
| Tuesday | 9am - 6pm |
| Wednesday | 9am - 6pm |
| Thursday | 9am - 6pm |
| Friday | 9am - 6pm |
| Saturday | 10am - 5pm |
| Sunday | Closed |
| Colleges & Universities | Distance | ||
|---|---|---|---|
| Colleges & Universities | Distance | ||
| Drive: | 10 min | 3.6 mi | |
| Drive: | 28 min | 13.5 mi | |
| Drive: | 28 min | 14.8 mi | |
| Drive: | 33 min | 15.7 mi |
 The GreatSchools Rating helps parents compare schools within a state based on a variety of school quality indicators and provides a helpful picture of how effectively each school serves all of its students. Ratings are on a scale of 1 (below average) to 10 (above average) and can include test scores, college readiness, academic progress, advanced courses, equity, discipline and attendance data. We also advise parents to visit schools, consider other information on school performance and programs, and consider family needs as part of the school selection process.
The GreatSchools Rating helps parents compare schools within a state based on a variety of school quality indicators and provides a helpful picture of how effectively each school serves all of its students. Ratings are on a scale of 1 (below average) to 10 (above average) and can include test scores, college readiness, academic progress, advanced courses, equity, discipline and attendance data. We also advise parents to visit schools, consider other information on school performance and programs, and consider family needs as part of the school selection process.
View GreatSchools Rating Methodology
Data provided by GreatSchools.org © 2025. All rights reserved.
Transportation options available in Collegeville include Norristown Transportation Center (100 Line), located 8.6 miles from Madison Providence. Madison Providence is near Philadelphia International, located 36.5 miles or 57 minutes away, and Lehigh Valley International, located 50.2 miles or 74 minutes away.
| Transit / Subway | Distance | ||
|---|---|---|---|
| Transit / Subway | Distance | ||
|
|
Drive: | 21 min | 8.6 mi |
|
|
Drive: | 22 min | 9.7 mi |
|
|
Drive: | 23 min | 10.2 mi |
|
|
Drive: | 25 min | 14.1 mi |
|
|
Drive: | 24 min | 14.1 mi |
| Commuter Rail | Distance | ||
|---|---|---|---|
| Commuter Rail | Distance | ||
| Drive: | 20 min | 8.2 mi | |
| Drive: | 21 min | 8.7 mi | |
|
|
Drive: | 22 min | 8.9 mi |
| Drive: | 26 min | 13.9 mi | |
| Drive: | 27 min | 15.8 mi |
| Airports | Distance | ||
|---|---|---|---|
| Airports | Distance | ||
|
Philadelphia International
|
Drive: | 57 min | 36.5 mi |
|
Lehigh Valley International
|
Drive: | 74 min | 50.2 mi |
Time and distance from Madison Providence.
| Shopping Centers | Distance | ||
|---|---|---|---|
| Shopping Centers | Distance | ||
| Drive: | 5 min | 1.3 mi | |
| Drive: | 5 min | 2.0 mi | |
| Drive: | 7 min | 2.4 mi |
| Parks and Recreation | Distance | ||
|---|---|---|---|
| Parks and Recreation | Distance | ||
|
Central Perkiomen Valley Park
|
Drive: | 7 min | 2.4 mi |
|
Lower Perkiomen Valley Park
|
Drive: | 9 min | 3.0 mi |
|
Upper Schuylkill Valley Park
|
Drive: | 8 min | 3.2 mi |
|
Black Rock Sanctuary
|
Drive: | 10 min | 3.9 mi |
|
Schuylkill Canal Association
|
Drive: | 12 min | 4.1 mi |
| Hospitals | Distance | ||
|---|---|---|---|
| Hospitals | Distance | ||
| Drive: | 12 min | 5.3 mi | |
| Drive: | 13 min | 5.9 mi | |
| Drive: | 17 min | 7.8 mi |
| Military Bases | Distance | ||
|---|---|---|---|
| Military Bases | Distance | ||
| Drive: | 47 min | 32.6 mi |
Property Ratings at Madison Providence
Our family experienced a house fire, and as a result moved into an apartment in Madison Providence. Our two large dogs were very anxious with apartment living and even needed to be put on medication. We knew we needed to find a small house with a backyard. We found a house within 3 weeks after moving into Madison, which would be available for us to move into in 3 weeks. As a result of the fire, our family has incurred significant out of pocket expenses. As such, we asked Madison if they would wave their cancellation fee, which is close to $4,000. While I completely understand and appreciate that we signed a contract, I was hoping that given everything our family has gone through, Madison Providence would have approached this with a human lens vs. a corporate approach.
Property Manager at Madison Providence, Responded To This Review
Our goal is to provide an exceptional move-in and living experience for each resident, and we're sorry to hear you are frustrated with our lease break policy. Madison Providence offers the lease break option within our lease for instances where you need to exit the lease prior to the lease expiration. Our goal is to offer flexible options that are disclosed throughout our lease agreement. We're happy to discuss this directly and can be reached via email at providence@maglp.com or by phone at (484) 971-7800.
You might be considering living here. I'm writing this to make sure you don't. Management is deceitful and greedy. If I could leave zero stars I would. Didn't realize a smoking community is still a thing.
Property Manager at Madison Providence, Responded To This Review
Oh no, we're so sorry to hear that you're not satisfied with the community. Please know we'll take this feedback to heart as your complete satisfaction matters to us. We're here to help and can be reached at providence@maglp.com or by phone at (484) 971-7800.
I've lived at Madison Providence for 4 years and each year seems to get worse. The quality of the construction here is questionable. I've had major issues from frozen pipes, water leaks, mold issues, drain issues just to name the ones that involved cutting into drywall and drilling through concrete floors in order to fix the issues. The maintenance team is the only positive thing about Madison Providence -- they're quick and helpful & you'll probably see them a lot. The overall management company is incompetent & complacent. 1) There is one trash area for the hundreds of units here. The massive dumpsters are constantly full so people resort to leaving trash on the ground. There's also the issue of having difficulty throwing trash in the 7+ foot high dumpsters. Management consistently blames residents for the issues and never provides actual solutions. The fence structure around the trash area has been falling apart for a year now with no attempts to repair that either. 2) Have fun tracking down your packages. Is it at the mailbox? Or in the package room? Or in the office? Or at a different building? If it delivered to the office, they won't give you the courtesy of an email to let you know. 3) The dog park. For the first 3 years I lived here it wasn't maintained even in the most basic ways. For example, in the summers they didn't even bother cutting the grass. Poison ivy was growing within the park itself. Today, the gates are broken and there's no way to close it. So we use a bungee cord. There are close to 200 dogs that live in this community and at $30/mo in pet rent, there should be plenty of revenue to fix a gate. But they won't fix it or replace it -- they literally communicated to residents that they are choosing not to fix the gate to the dog park. They did promise an 'improvement' to the park this past fall and told us they would close the park for two weeks for the project. It was closed for 2 months instead. The 'improvement' was putting down grass seed. In October. So now nothing is improved, the gate still doesn't work. But now the ground is covered in jute netting which the dogs rip up and we all get to get tangled in it and trip over it. 4) Rent increases. They will gauge you every year. If you're planning to be here just one year or less you're fine but if you plan to stay longer, prepare for potentially an increase of hundreds of dollars per month. Make your life easier and avoid Madison Providence.
Property Manager at Madison Providence, Responded To This Review
Thank you for taking the time to leave feedback, we always appreciate feedback so we can grow from it and improve. I am sorry to hear you have not been enjoying your stay here with us. The dog park updates were completed later than expected because the grass turf was not taking well, and we needed to ensure the grass stays healthy. We will be adding some other updates, inclusive of repaired gates, in the Spring. The trash situation was frustrating to us as well, the landfill limited the number of times per week that trash could be dumped, and the compactor took more time than usual to repair due to manufacturing and shipping issues due to COVID-19. I believe we are in good shape now, thank you for your patience. We have a package concierge service, and I would appreciate if you would contact me with details when your packages are not being handled properly so that I could investigate it immediately. Once again, I am sorry you haven’t enjoyed your stay here at Madison Providence. Please feel free to contact me or stop by the office if you would like to discuss your concerns in greater detail. Thank you.
Madison Providence is a nice looking community but not worth the money. The units are built cheap and you can hear when your neighbors are watching TV or blasting music at 11pm. Noise is expected when you have people packed in but there is truly no consideration for others. You can also smell odors from other units as well such as food and Marijuana. No point in bringing your concerns to the office because there only concern is generating money. But if you have money to throw away this might be the place for you.
Property Manager at Madison Providence, Responded To This Review
I'm sorry to learn you have had a negative experience at Madison Providence and I'd like to thank you for brining this matter to our attention. Please send your contact info to providence@maglp.com so that I can set up a time where we can discuss the situation in greater detail. I look forward to the chance to improve your experience in our community. Thank you.
Love the apartment and the community but am losing sleep over the intermittent drip noise in bedroom.
All requests are responded to timely and resolved quickly. Both of the Rob's are friendly and Respectful.
The apartment complex has a level of professionalism that extends to the maintenance crew. Unbelievably fast and efficient service.
This is a great community, quiet and beautiful, well maintained.
I have been recommending this community and you've had at least four tenants based on my suggestion to colleagues. But for the long commute, which I did try for nearly one year, I would have continued to stay ther!
I would only recommend this community based on my interaction with the maintenance staff. Otherwise, there are issues.
The leasing consultants were positive, happy, knowledgeable, and genuinely seem to love the community.
Property Manager at Madison Providence, Responded To This Review
Thank you so much for your review! We appreciate your kind words!
Overall the community design was great. I did not like being told that I HAD to park in front of the garage I was paying for with my one car especially with plenty of parking available at my unit. If I wasn't paying the $165 a month for the garage I would be entitled to a spot so why should I not get one if I am paying extra money? The noise polution was a real problem as well. My neighbors had two yip-yip dogs that agrivated me multiple times a day. Everytime I left my apartment or another neighbor left they would bark incessantly. I know the complex was making money from them but I was not saving any money having to deal with that constant annoyance. It was ultimately one of the largest factors in deciding to move out.
I would like to thank both maintenance people for being so prompt and professional and very competent and friendly
I recommend the apartment when we first lived there and would certainly would recommend it again
We are enjoying our lives at Madison and do not want to move..as long as our rent stays the same, since my husband passed, we need to afford our rent...thank you for everything.....
I’ve lived in different apartment communities and this is by far the most beautiful apartment and community of all. The staff is terrific; Kyle is very knowledgeable and responsive regardless of the issue. I highly recommend Madison Providence and Kyle!
Property Manager at Madison Providence, Responded To This Review
We’re happy to learn of your positive experience at Madison Providence! Thank you for taking the time to rate us!
I have just moved in to my new apartment. Kyle went out of his way to make my move easy. I would recommend Madison Providence to anyone. Kristine also was a great help. The facility is great and I am enjoying the amenities. This was a positive experience.
Property Manager at Madison Providence, Responded To This Review
We are so happy to hear you are happy with us! Thank you for taking the time to write a review and welcome to Madison Providence!
I was very pleased with my initial interaction with the team at this property.
Kyle, the leasing agent I worked with is great! Kyle helped a lot during the process. I am very happy with my apartment and the complex. I am very close to work and Providence Town Center. So, it has been a good experience.
Property Manager at Madison Providence, Responded To This Review
Welcome and we’re excited you have chosen Madison Providence as your new home! Thank you for the review!
They are always very friendly and seem to get the jobs done in a timely manner from my experience so far and what other residents have told me.
I would recommend because of costumer service and quality of the apartments
Although all amenities are beautiful and kept up very well, I still think it is a little overpriced.
Of all the positives, there is one major negative: parking near the 800 bldg is horrendous. Abysmal miscalculations of the number of spaces needed. Considering moving only because of that daily battle.
Property Manager at Madison Providence, Responded To This Review
Thank you for the positive review! Providing a satisfying living experience for our residents is important to us. Please contact us to discuss your concerns at providence@maglp.com.
Very convenient to all needs. For me the shopping, easy to travel to Philadelphia and doctors, clean and folks are all friendly.
Property Manager at Madison Providence, Responded To This Review
Thank you for taking time out and giving us a 5-star rating!
The "issues" we have with he apartment are of our own making and otherwise we are very happy here. There are numerous opportunities for socialization available for everyone.
Property Manager at Madison Providence, Responded To This Review
We’re happy to learn of your positive experience at Madison Providence! Glad to hear you are enjoying the events as well!
Very likely I would recommend Madison Providence and I do. It was a great place to live
Property Manager at Madison Providence, Responded To This Review
We strive to provide exceptional service and we appreciate your feedback, thank you!
Because of lack of assigned parking spaces and how the garbage area is being handled.
Property Manager at Madison Providence, Responded To This Review
Thank you for the review! We will address the issues you have stated and work toward making positive changes. Thank you for the feedback.
Kyle, the leasing agent I worked with, was great. We spoke on the phone before I came in and he asked me some questions about what I was looking for and what was important to me. When I arrived for the tour, he had clearly reviewed the details of our conversation and made it a point to address those things during the tour. He had answers for all of my questions, and was very engaging. He really took his time with me, and I never felt like he had something else he needed to be doing, or that he was in a rush. This was a stark contrast to the other places and agents I had met at other properties that day, and definitely impacted my overall decision to apply for an apartment at Madison Providence.
Property Manager at Madison Providence, Responded To This Review
Your review means a lot to us, thank you for taking the time to provide it. We are extremely happy to have you as one of our residents!
Everything at Providence is clean and well maintained. There is a sense of community that makes it a great place to call home even if for just a short time.
Property Manager at Madison Providence, Responded To This Review
Providing a positive experience for our residents is important to us. Thank you so much for taking the time to provide a review!
Please don't be fooled by the beautiful scenery and seemingly friendly office staff. Once you are in, you are stuck and the staff won't help you. The maintenance staff is the best part about the entire place. The trash area is deplorable. Always overflowing, all over the ground and smells disgusting! The parking is so beyond unavailable. You will not be able to park here after 3 PM or on a weekend. The rent increases are significant and proper notice is not given before renewal, so you only end up with a day or two to make a decision. The noise level within the apartments is incredible and they are very loud and noisy. You can hear every step and every word from your neighbors. There is dog poop and trash all over the place. The apartments themselves are nice, but the doors and windows do let a significant amount of wind and air in, so that's not ideal during winter months. Renters beware!!! All is not as it seems "on tour".
Property Manager at Madison Providence, Responded To This Review
I’m sorry to learn you have had a negative experience at Madison Providence and I’d like to thank you for bringing this matter to our attention. Please send your contact info to providence@maglp.com so that we can set up a time where we can discuss the situation in greater detail. We look forward to the chance to improve your experience in our community. Thank you!
I have and will continue to recommend for all of my positive experiences I have had over the past years! The community is very welcoming, the grounds are kept clean and the monthly program newsletter offers many things to do around the community. Also, I feel very safe in and around the community which is of the utmost importance to me!
Property Manager at Madison Providence, Responded To This Review
Your review means a lot to us, thank you for taking the time to provide it. We are extremely happy to have you as one of our residents!
i have always been impressed with the maintenance here. I don't think I've ever waited more than a day or so even if I say it's no rush.
Property Manager at Madison Providence, Responded To This Review
We’re happy to learn of your positive experience at Madison Providence!
I love the community and the people I have met so far! Our issue is in the downsizing to fit all of our "stuff" from our large home into apartment living but love the fact that all of the maintenance is handled within the apartment community! Each of the staff has been very accommodating to our needs.
Property Manager at Madison Providence, Responded To This Review
We strive to provide exceptional service and we appreciate your feedback, thank you!
I love this community. The staff are wonderful and courteous and the amenities are perfect
Property Manager at Madison Providence, Responded To This Review
Thank you for taking time to leave a review for us!
We have been tenants at Madison Providence for less than 6 months and have had NOTHING BUT BAD EXPERIENCES. Madison Providence IS NOT LUXURY LIVING. It is 100% FALSE ADVERTISEMENT. What you see IS NOT what you get. Potential tenants...DO YOUR RESEARCH BEFORE considering leasing at Madison Providence. Madison Providence is NOT A NEW rental community, it is over 11 years old. There are NEWER MUCH NICER and LESS EXPENSIVE pet friendly apartment and townhome rental communities in the area. Madison Providence's Leasing Office shows you the sample "staged" apartment and then hard sells you into signing a lease. The reality is that the carpets are worn, the "wood" floors are actually cheap vinyl plank. The kitchen cabinets and stainless steel appliances are cheap and dented. There is LITTLE TO NO INSULATION in the walls which makes the apartments very cold. The cold air pours in around the windows and doors. You can hear EVERYTHING from the neighboring apartments as well as the noise coming from outside. The monthly heating/electric bills EXCEED $200/month. In addition to the rent, Madison Providence charges also monthly fees exceeding $85/month for water, sewer, trash and "billing" fees. The dumpster and trash compactor area is DEPLORABLE. The trash stinks and the dumpsters are CONSTANTLY overflowing with trash and they charge tenants $23/month for this?? Madison Providence is desperate for new tenants so it posted signs offering a "$500 Resident Referral Fee." The fact is that Madison Providence does not actually give the Referral Fee to the residents. If you are considering leasing here, walk around and take a very, very close look at things first. We DO NOT recommend living at Madison Providence.
The community looks great and is set-up in a friendly way. The staff was amazing. Kristine was consultative in her approach, seeking only to help us find what we wanted. More companies need people like her.
Property Manager at Madison Providence, Responded To This Review
We strive to provide exceptional service and we appreciate your feedback, thank you!
I would for all the services received . I would not because of parking spaces and few garbage deposit places.
Property Manager at Madison Providence, Responded To This Review
Thank you for taking the time to provide a review.
Maintenance is great office is great The place needs to be painted around outside of door it’s all rusted The gym need clean
Property Manager at Madison Providence, Responded To This Review
We do apologize about your issue with the paint on your door, please reach out to us at providence@maglp.com so we can get that resolved! We always want to make sure you are enjoying Madison Providence and we’re very glad you decided to join our community!
Usually quiet, except for upstairs neighbors on occazions but i dont complain
Property Manager at Madison Providence, Responded To This Review
Thank you for the 5-Star rating! We are happy you enjoy living at Madison Providence.
The service I receive, both at the office and from the actual service team, is always, fast, courteous, and professional
Property Manager at Madison Providence, Responded To This Review
Your review means a lot to us, thank you for taking the time to provide it. We are extremely happy to have you as one of our residents!
Think it is too early to judge since we haven't really moved into the unit yet.
Property Manager at Madison Providence, Responded To This Review
Welcome and we’re excited you have chosen Madison Providence as your new home! Let us know what we can do to make your experience with us the best it can be!
Kristine was AMAZING! Very insightful and knowledgeable about what Madison has to offer
Property Manager at Madison Providence, Responded To This Review
Thank you for taking time to provide a review, we appreciate it!
Excellent atmosphere and amenities,especially the club house where I’ve hosted my colleagues many times, wowing them.
Property Manager at Madison Providence, Responded To This Review
Thank you for taking the time to rate us! Glad to hear your are enjoying the clubhouse!
What more can I say I love it here the office girls are great and the maintenance guys also ????????
Property Manager at Madison Providence, Responded To This Review
Your review means a lot to us, thank you for taking the time to provide it. We are extremely happy to have you as one of our residents!
Well situated, close to shopping and work. Lovely community, and it sounds like the residents have many get together groups--walking, running, book club.
Property Manager at Madison Providence, Responded To This Review
Providing a positive experience for our residents is important to us. Thank you so much for taking the time to provide a review!
Clean, nice surroundings,easy to travel to many roads and everyone renting here are friendly.
Property Manager at Madison Providence, Responded To This Review
Providing a positive experience for our residents is important to us. Thank you so much for taking the time to provide a review!
I would recommend this community because of it's location and the fact that the apartments are modern and spacious with many choices of layouts. I haven't had much of an opportunity to meet other residents. I am partially chalking that up to the fact that it is winter and people are not really out and about. I also think there haven't been as many activities as there were in the past (I have a relative who also lives here). It seems as though there are "events" which are really just solicitations for neighboring businesses. I am not sure how I feel about that. It has pros and cons I suppose.
Property Manager at Madison Providence, Responded To This Review
Thank you for taking the time to provide your feedback! With the warmer weather approaching, we are hoping to have more events for our residents to enjoy and to meet one another! We hope to see you there!
I would highly recommend for people who have pets or for those that don't mind them. For people who do not prefer a pet-friendly community I would not recommend.
Property Manager at Madison Providence, Responded To This Review
Thank you for taking the time to rate us! We truly appreciate your feedback.
I would recommend it because the surrounding area is quiet. The leasing and maintenance staff are fantastic.
Property Manager at Madison Providence, Responded To This Review
We’re happy to learn of your positive experience at Madison Providence!
Centrally located and excellent on site property Mgt. Holly is very very good at her job and is always patient.
Property Manager at Madison Providence, Responded To This Review
Thank you for the awesome rating! Please let us know how we can continue to exceed your expectations.
You May Also Like
Madison Providence has one to two bedrooms with rent ranges from $1,998/mo. to $3,924/mo.
Yes, to view the floor plan in person, please schedule a personal tour.
Similar Rentals Nearby
What Are Walk Score®, Transit Score®, and Bike Score® Ratings?
Walk Score® measures the walkability of any address. Transit Score® measures access to public transit. Bike Score® measures the bikeability of any address.
What is a Sound Score Rating?
A Sound Score Rating aggregates noise caused by vehicle traffic, airplane traffic and local sources
