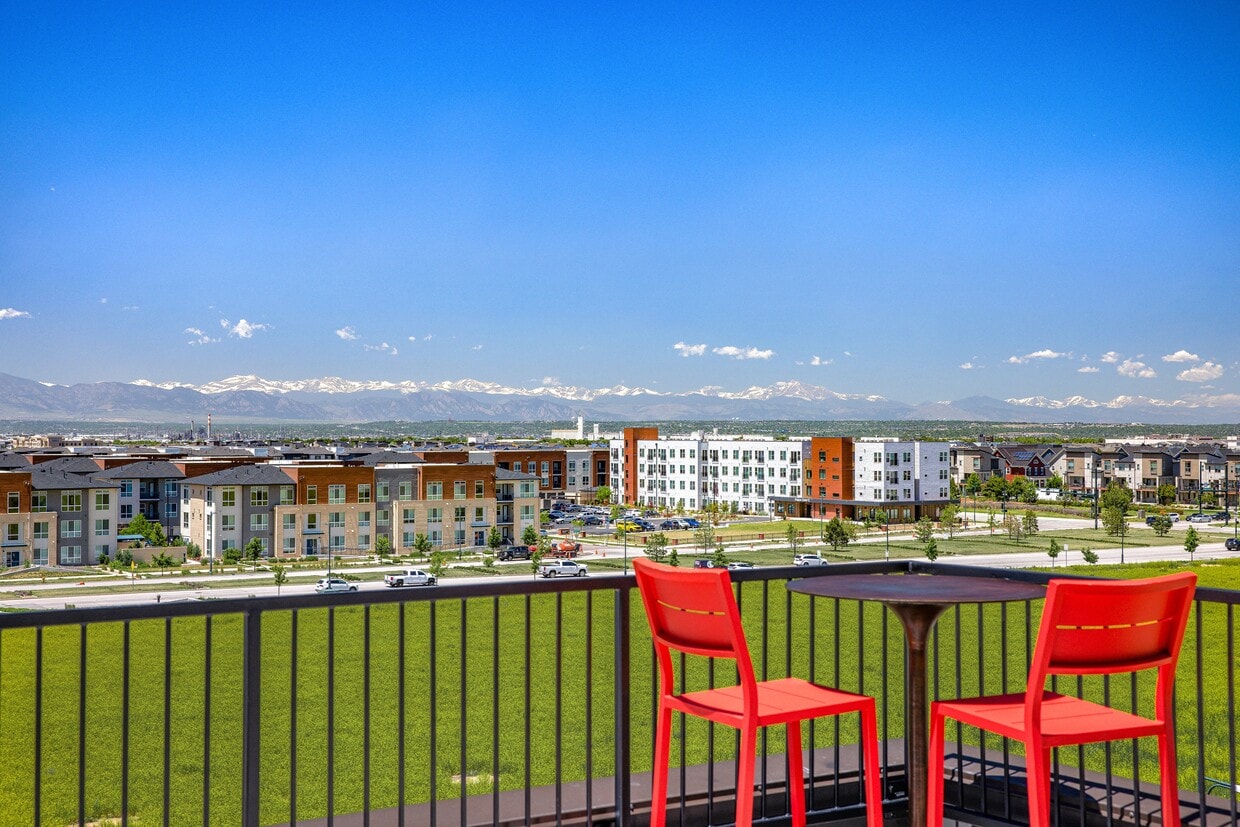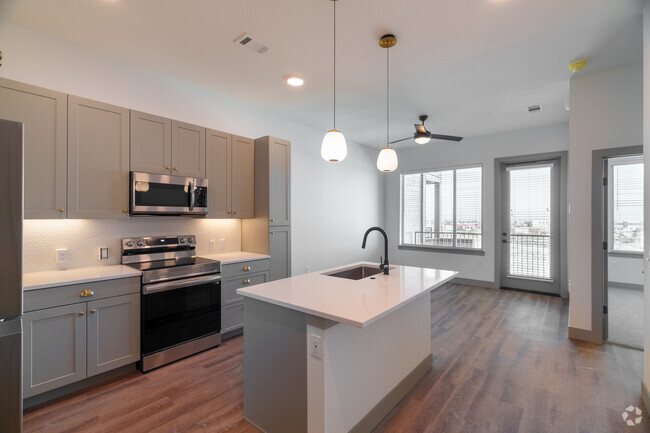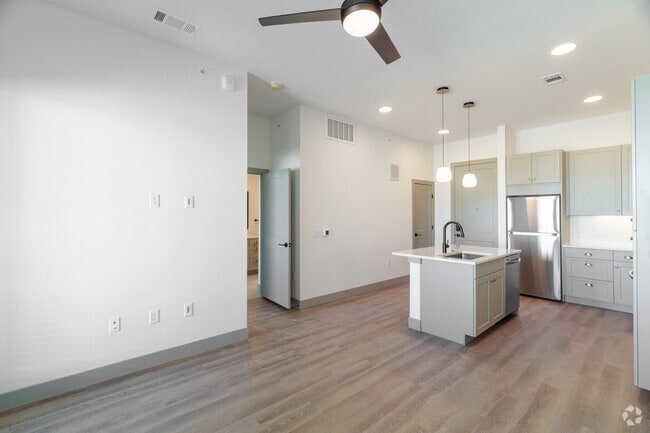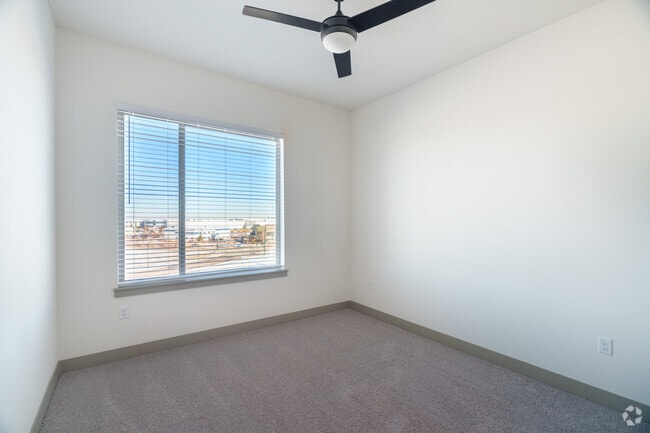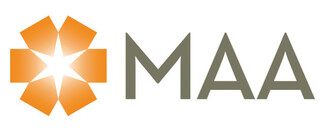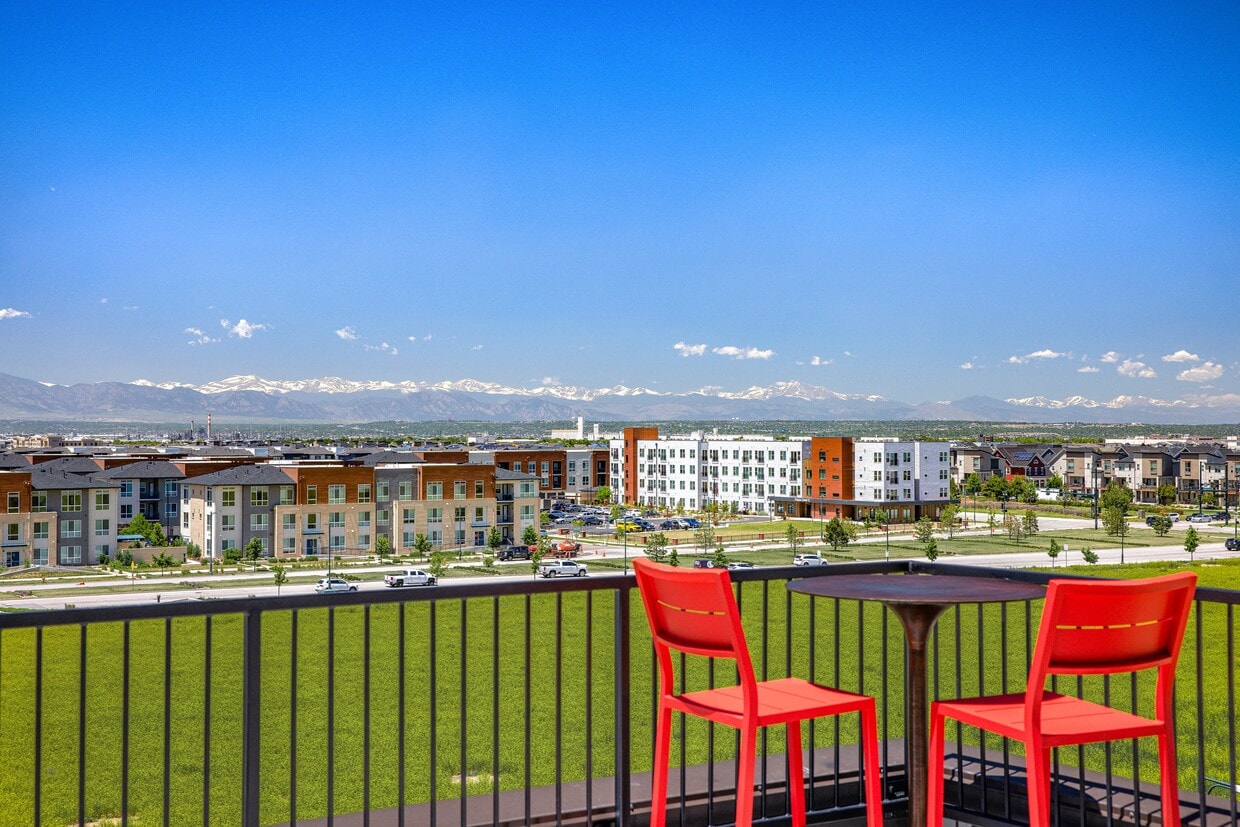-
Total Monthly Price
$1,681 - $4,483
-
Bedrooms
1 - 3 bd
-
Bathrooms
1 - 2 ba
-
Square Feet
607 - 1,420 sq ft
Highlights
- Media Center/Movie Theatre
- Roof Terrace
- Basketball Court
- Den
- Cabana
- Pet Washing Station
- Yard
- High Ceilings
- Pool
Pricing & Floor Plans
-
Unit B-120price $1,816square feet 639availibility Now
-
Unit A-305price $1,826square feet 651availibility Now
-
Unit B-106price $1,856square feet 651availibility Now
-
Unit B-505price $1,871square feet 651availibility Now
-
Unit B-108price $2,051square feet 723availibility Feb 7
-
Unit C-508price $2,006square feet 723availibility Feb 15
-
Unit C-108price $2,051square feet 723availibility Mar 7
-
Unit C-116price $1,841square feet 639availibility Mar 7
-
Unit B-310price $1,896square feet 723availibility Mar 31
-
Unit A-211price $1,896square feet 723availibility Apr 25
-
Unit C-504price $1,681square feet 607availibility Apr 7
-
Unit E-118price $1,743square feet 607availibility Apr 10
-
Unit E-518price $1,788square feet 607availibility Apr 28
-
Unit E-204price $1,683square feet 607availibility May 5
-
Unit E-416price $1,868square feet 640availibility Apr 10
-
Unit E-505price $1,908square feet 640availibility Apr 14
-
Unit E-305price $1,848square feet 640availibility Apr 17
-
Unit E-306price $1,823square feet 640availibility Apr 14
-
Unit E-106price $1,918square feet 640availibility Apr 21
-
Unit E-506price $1,883square feet 640availibility May 15
-
Unit E-408price $1,968square feet 724availibility Apr 17
-
Unit E-108price $1,993square feet 724availibility May 5
-
Unit E-411price $1,968square feet 724availibility May 15
-
Unit E-112price $1,943square feet 747availibility Apr 21
-
Unit E-513price $2,008square feet 724availibility Apr 24
-
Unit E-313price $1,948square feet 724availibility May 15
-
Unit E-307price $2,173square feet 872availibility May 19
-
Unit D-202price $2,236square feet 906availibility Now
-
Unit A-102price $2,341square feet 906availibility Apr 7
-
Unit C-520price $2,321square feet 903availibility Now
-
Unit C-120price $2,306square feet 903availibility Feb 7
-
Unit A-420price $2,316square feet 903availibility Feb 26
-
Unit B-518price $2,536square feet 1,091availibility Now
-
Unit D-314price $2,491square feet 1,091availibility Feb 14
-
Unit C-301price $2,586square feet 1,235availibility Now
-
Unit B-509price $2,316square feet 906availibility Feb 17
-
Unit B-213price $2,461square feet 1,103availibility Feb 27
-
Unit 4706price $3,166square feet 1,420availibility Mar 11
-
Unit E-514price $2,513square feet 1,094availibility Apr 10
-
Unit E-214price $2,438square feet 1,094availibility Apr 17
-
Unit E-310price $2,453square feet 1,094availibility Apr 21
-
Unit E-402price $2,408square feet 907availibility Apr 14
-
Unit E-302price $2,288square feet 907availibility Apr 17
-
Unit E-509price $2,343square feet 907availibility Apr 21
-
Unit E-501price $2,673square feet 1,224availibility Apr 14
-
Unit E-301price $2,613square feet 1,224availibility May 22
-
Unit E-520price $2,398square feet 904availibility May 12
-
Unit 9421price $3,178square feet 1,420availibility May 12
-
Unit A-215price $3,001square feet 1,386availibility Apr 5
-
Unit A-515price $3,076square feet 1,386availibility Apr 5
-
Unit E-215price $3,033square feet 1,386availibility Apr 17
-
Unit E-415price $3,068square feet 1,386availibility May 5
-
Unit B-120price $1,816square feet 639availibility Now
-
Unit A-305price $1,826square feet 651availibility Now
-
Unit B-106price $1,856square feet 651availibility Now
-
Unit B-505price $1,871square feet 651availibility Now
-
Unit B-108price $2,051square feet 723availibility Feb 7
-
Unit C-508price $2,006square feet 723availibility Feb 15
-
Unit C-108price $2,051square feet 723availibility Mar 7
-
Unit C-116price $1,841square feet 639availibility Mar 7
-
Unit B-310price $1,896square feet 723availibility Mar 31
-
Unit A-211price $1,896square feet 723availibility Apr 25
-
Unit C-504price $1,681square feet 607availibility Apr 7
-
Unit E-118price $1,743square feet 607availibility Apr 10
-
Unit E-518price $1,788square feet 607availibility Apr 28
-
Unit E-204price $1,683square feet 607availibility May 5
-
Unit E-416price $1,868square feet 640availibility Apr 10
-
Unit E-505price $1,908square feet 640availibility Apr 14
-
Unit E-305price $1,848square feet 640availibility Apr 17
-
Unit E-306price $1,823square feet 640availibility Apr 14
-
Unit E-106price $1,918square feet 640availibility Apr 21
-
Unit E-506price $1,883square feet 640availibility May 15
-
Unit E-408price $1,968square feet 724availibility Apr 17
-
Unit E-108price $1,993square feet 724availibility May 5
-
Unit E-411price $1,968square feet 724availibility May 15
-
Unit E-112price $1,943square feet 747availibility Apr 21
-
Unit E-513price $2,008square feet 724availibility Apr 24
-
Unit E-313price $1,948square feet 724availibility May 15
-
Unit E-307price $2,173square feet 872availibility May 19
-
Unit D-202price $2,236square feet 906availibility Now
-
Unit A-102price $2,341square feet 906availibility Apr 7
-
Unit C-520price $2,321square feet 903availibility Now
-
Unit C-120price $2,306square feet 903availibility Feb 7
-
Unit A-420price $2,316square feet 903availibility Feb 26
-
Unit B-518price $2,536square feet 1,091availibility Now
-
Unit D-314price $2,491square feet 1,091availibility Feb 14
-
Unit C-301price $2,586square feet 1,235availibility Now
-
Unit B-509price $2,316square feet 906availibility Feb 17
-
Unit B-213price $2,461square feet 1,103availibility Feb 27
-
Unit 4706price $3,166square feet 1,420availibility Mar 11
-
Unit E-514price $2,513square feet 1,094availibility Apr 10
-
Unit E-214price $2,438square feet 1,094availibility Apr 17
-
Unit E-310price $2,453square feet 1,094availibility Apr 21
-
Unit E-402price $2,408square feet 907availibility Apr 14
-
Unit E-302price $2,288square feet 907availibility Apr 17
-
Unit E-509price $2,343square feet 907availibility Apr 21
-
Unit E-501price $2,673square feet 1,224availibility Apr 14
-
Unit E-301price $2,613square feet 1,224availibility May 22
-
Unit E-520price $2,398square feet 904availibility May 12
-
Unit 9421price $3,178square feet 1,420availibility May 12
-
Unit A-215price $3,001square feet 1,386availibility Apr 5
-
Unit A-515price $3,076square feet 1,386availibility Apr 5
-
Unit E-215price $3,033square feet 1,386availibility Apr 17
-
Unit E-415price $3,068square feet 1,386availibility May 5
Fees and Policies
The fees listed below are community-provided and may exclude utilities or add-ons. All payments are made directly to the property and are non-refundable unless otherwise specified. Use the Cost Calculator to determine costs based on your needs.
-
Utilities & Essentials
-
Utility - ElectricCharged per unit. Payable to 3rd PartyUsage-Based
-
Utility - Water/SewerCharged per unit.Usage-Based
-
-
One-Time Basics
-
Due at Application
-
Application Fee Per ApplicantCharged per applicant.$10
-
Security Deposit - RefundablePaid at time of application approval. Conditional approval will not exceed one months rent. Charged per unit.$150
-
-
Due at Move-In
-
Administrative FeeDue at move in Charged per unit.$225
-
-
Due at Application
-
Dogs
-
Pet DepositMax of 2. Charged per unit.$250
-
Monthly Pet FeeMax of 2. Charged per unit.$35 / mo
Pet interview, Spayed/NeuteredRestrictions:MAA has no breed or weight restrictions.Read More Read LessComments -
-
Cats
-
Pet DepositMax of 2. Charged per unit.$250
-
Monthly Pet FeeMax of 2. Charged per unit.$35 / mo
Pet interview, Spayed/NeuteredComments -
-
Garage Lot
-
Parking FeeMax of 2. Charged per vehicle.$225 / mo
Comments -
-
Carport
-
Parking FeeMax of 1. Charged per vehicle.$75 / mo
Comments -
-
Additional Parking Options
-
Street Parking
-
Surface LotUncovered, unreserved spaces at no charge
-
-
Storage - Small
-
Storage FeeCharged per rentable item.$35 / mo
Comments -
-
Storage - Medium
-
Storage FeeCharged per rentable item.$50 / mo
Comments -
-
Storage - Large
-
Storage FeeCharged per rentable item.$80 / mo
Comments -
-
Additional Storage Options
-
Bike StorageComplimentary bike storage.
-
-
Liability InsuranceCharged per unit. Payable to 3rd Party$16 / mo
Property Fee Disclaimer: Based on community-supplied data and independent market research. Subject to change without notice. May exclude fees for mandatory or optional services and usage-based utilities.
Details
Property Information
-
Built in 2023
-
352 units/5 stories
-
Furnished Units Available
-
Property License Number: 2024-BFN-0002393
Matterport 3D Tours
Select a unit to view pricing & availability
About MAA Milepost 35
MAA Milepost 35 offers a home base for adventure where the sky is the limit and marks a new beginning for apartment living in Denver, Colorado. This brand-new apartment community breathes new life into what was once Runway 35 at Denver's original airport. As the runway granted access to endless possibilities, MAA Milepost 35 is your gateway to Denver and beyond. Our one-bedroom, two-bedroom, three-bedroom luxury apartments and townhomes are spacious, offer smart home technology, in-unit washer/dryer, and walk-in closets. Our residents enjoy mingling with friends on the rooftop sky terrace, Cabana, and Bark Park welcoming all breeds at our pet-friendly community. License Number: 2024-BFN-0002393
MAA Milepost 35 is an apartment community located in Denver County and the 80238 ZIP Code. This area is served by the Denver County 1 attendance zone.
Unique Features
- 2a1.2 1x1 640 Sf-Fp
- 2a4 1x1 872 Sf-Fp
- Bike/snowboard/ski Storage
- Entertainment Lounge
- Gated Yard
- 2a2.2 1x1 724 Sf-Fp
- 2s1 1x1 607 Sf-Fp
- 2th 2x2 1420 Sf-Fp
- Covered Parking
- Ev Car Charging Station
- Scheme 3
- Smart Rent
- Special Location
- Top Floor
- 2a2.1 1x1 724 Sf-Fp
- 2c1 3x2 1386 Sf-Fp
- Availability 24 Hours
- Handicap Accessible
- Partial Mountain View
- Peloton Bikes
- Premium View
- 2a1.1 1x1 640 Sf-Fp
- 2b1.3 2x2 904 Sf-Fp
- Laundry Room
- Smart Home Door, Lights, Thermostat
- Total Price
- Additional Storage
- Junior One Bedroom
- Outdoor Agility Gym
- Rooftop Lounges
- 2a3 1x1 747 Sf-Fp
- High Speed Internet
- Park Access
- 2b2.1 2x2 1094 Sf-Fp
- 2b3.2 2x2 1224 Sf-Fp
- Conference Center
- Controlled Access/gated
- Phase 2
- 2b1.2 2x2 907 Sf-Fp
- Package Lockers
Community Amenities
Pool
Fitness Center
Laundry Facilities
Elevator
Roof Terrace
Controlled Access
Recycling
Grill
Property Services
- Package Service
- Wi-Fi
- Laundry Facilities
- Controlled Access
- Maintenance on site
- Property Manager on Site
- 24 Hour Access
- Trash Pickup - Curbside
- Recycling
- Planned Social Activities
- Pet Care
- Pet Play Area
- Pet Washing Station
- EV Charging
- Key Fob Entry
Shared Community
- Elevator
- Lounge
- Multi Use Room
- Disposal Chutes
- Conference Rooms
Fitness & Recreation
- Fitness Center
- Hot Tub
- Pool
- Bicycle Storage
- Basketball Court
- Gameroom
- Media Center/Movie Theatre
Outdoor Features
- Gated
- Roof Terrace
- Cabana
- Courtyard
- Grill
- Picnic Area
- Dog Park
Apartment Features
Washer/Dryer
Air Conditioning
Dishwasher
High Speed Internet Access
Walk-In Closets
Island Kitchen
Yard
Microwave
Indoor Features
- High Speed Internet Access
- Washer/Dryer
- Air Conditioning
- Heating
- Ceiling Fans
- Smoke Free
- Cable Ready
- Double Vanities
- Sprinkler System
- Framed Mirrors
Kitchen Features & Appliances
- Dishwasher
- Disposal
- Ice Maker
- Stainless Steel Appliances
- Island Kitchen
- Kitchen
- Microwave
- Oven
- Range
- Refrigerator
- Freezer
- Quartz Countertops
Model Details
- Carpet
- Vinyl Flooring
- High Ceilings
- Den
- Views
- Walk-In Closets
- Linen Closet
- Furnished
- Double Pane Windows
- Window Coverings
- Balcony
- Yard
Formerly known as Stapleton, Central Park sits just eight miles east of Downtown Denver. This convenient community boasts picturesque homes that provide city living with a suburban feel, making it one of the most charming neighborhoods in the Mile High-City. The tight-knit community is comprised of sub neighborhoods, schools, shopping destinations, a public library, and, of course, Central Park. The neighborhood’s namesake park is the 80-acre centerpiece of the community. This charming park provides a whimsical playground, an amphitheater, fountains, a lake, indoor facilities, and so much more. Central Park isn’t the only outdoor space in the neighborhood. Several other parks, trails, and dog parks can be found throughout the community, ensuring that residents always have something new to explore. The commercial developments are situated along the western edge of the neighborhood.
Learn more about living in Central ParkCompare neighborhood and city base rent averages by bedroom.
| Central Park | Denver, CO | |
|---|---|---|
| Studio | $1,526 | $1,396 |
| 1 Bedroom | $1,766 | $1,610 |
| 2 Bedrooms | $2,294 | $2,116 |
| 3 Bedrooms | $2,894 | $2,876 |
- Package Service
- Wi-Fi
- Laundry Facilities
- Controlled Access
- Maintenance on site
- Property Manager on Site
- 24 Hour Access
- Trash Pickup - Curbside
- Recycling
- Planned Social Activities
- Pet Care
- Pet Play Area
- Pet Washing Station
- EV Charging
- Key Fob Entry
- Elevator
- Lounge
- Multi Use Room
- Disposal Chutes
- Conference Rooms
- Gated
- Roof Terrace
- Cabana
- Courtyard
- Grill
- Picnic Area
- Dog Park
- Fitness Center
- Hot Tub
- Pool
- Bicycle Storage
- Basketball Court
- Gameroom
- Media Center/Movie Theatre
- 2a1.2 1x1 640 Sf-Fp
- 2a4 1x1 872 Sf-Fp
- Bike/snowboard/ski Storage
- Entertainment Lounge
- Gated Yard
- 2a2.2 1x1 724 Sf-Fp
- 2s1 1x1 607 Sf-Fp
- 2th 2x2 1420 Sf-Fp
- Covered Parking
- Ev Car Charging Station
- Scheme 3
- Smart Rent
- Special Location
- Top Floor
- 2a2.1 1x1 724 Sf-Fp
- 2c1 3x2 1386 Sf-Fp
- Availability 24 Hours
- Handicap Accessible
- Partial Mountain View
- Peloton Bikes
- Premium View
- 2a1.1 1x1 640 Sf-Fp
- 2b1.3 2x2 904 Sf-Fp
- Laundry Room
- Smart Home Door, Lights, Thermostat
- Total Price
- Additional Storage
- Junior One Bedroom
- Outdoor Agility Gym
- Rooftop Lounges
- 2a3 1x1 747 Sf-Fp
- High Speed Internet
- Park Access
- 2b2.1 2x2 1094 Sf-Fp
- 2b3.2 2x2 1224 Sf-Fp
- Conference Center
- Controlled Access/gated
- Phase 2
- 2b1.2 2x2 907 Sf-Fp
- Package Lockers
- High Speed Internet Access
- Washer/Dryer
- Air Conditioning
- Heating
- Ceiling Fans
- Smoke Free
- Cable Ready
- Double Vanities
- Sprinkler System
- Framed Mirrors
- Dishwasher
- Disposal
- Ice Maker
- Stainless Steel Appliances
- Island Kitchen
- Kitchen
- Microwave
- Oven
- Range
- Refrigerator
- Freezer
- Quartz Countertops
- Carpet
- Vinyl Flooring
- High Ceilings
- Den
- Views
- Walk-In Closets
- Linen Closet
- Furnished
- Double Pane Windows
- Window Coverings
- Balcony
- Yard
| Monday | 10am - 6pm |
|---|---|
| Tuesday | 10am - 6pm |
| Wednesday | 10am - 6pm |
| Thursday | 10am - 6pm |
| Friday | 10am - 6pm |
| Saturday | 10am - 5pm |
| Sunday | Closed |
| Colleges & Universities | Distance | ||
|---|---|---|---|
| Colleges & Universities | Distance | ||
| Drive: | 11 min | 4.4 mi | |
| Drive: | 11 min | 6.5 mi | |
| Drive: | 13 min | 8.3 mi | |
| Drive: | 17 min | 10.5 mi |
 The GreatSchools Rating helps parents compare schools within a state based on a variety of school quality indicators and provides a helpful picture of how effectively each school serves all of its students. Ratings are on a scale of 1 (below average) to 10 (above average) and can include test scores, college readiness, academic progress, advanced courses, equity, discipline and attendance data. We also advise parents to visit schools, consider other information on school performance and programs, and consider family needs as part of the school selection process.
The GreatSchools Rating helps parents compare schools within a state based on a variety of school quality indicators and provides a helpful picture of how effectively each school serves all of its students. Ratings are on a scale of 1 (below average) to 10 (above average) and can include test scores, college readiness, academic progress, advanced courses, equity, discipline and attendance data. We also advise parents to visit schools, consider other information on school performance and programs, and consider family needs as part of the school selection process.
View GreatSchools Rating Methodology
Data provided by GreatSchools.org © 2026. All rights reserved.
Transportation options available in Denver include Peoria Station, located 2.8 miles from MAA Milepost 35. MAA Milepost 35 is near Denver International, located 17.0 miles or 22 minutes away.
| Transit / Subway | Distance | ||
|---|---|---|---|
| Transit / Subway | Distance | ||
| Drive: | 6 min | 2.8 mi | |
| Drive: | 8 min | 4.4 mi | |
| Drive: | 9 min | 5.9 mi | |
| Drive: | 11 min | 6.6 mi | |
|
|
Drive: | 12 min | 6.7 mi |
| Commuter Rail | Distance | ||
|---|---|---|---|
| Commuter Rail | Distance | ||
| Drive: | 4 min | 1.9 mi | |
| Drive: | 5 min | 2.7 mi | |
| Drive: | 7 min | 4.3 mi | |
|
|
Drive: | 15 min | 8.6 mi |
| Drive: | 22 min | 16.5 mi |
| Airports | Distance | ||
|---|---|---|---|
| Airports | Distance | ||
|
Denver International
|
Drive: | 22 min | 17.0 mi |
Time and distance from MAA Milepost 35.
| Shopping Centers | Distance | ||
|---|---|---|---|
| Shopping Centers | Distance | ||
| Walk: | 15 min | 0.8 mi | |
| Drive: | 3 min | 1.4 mi | |
| Drive: | 5 min | 2.0 mi |
| Parks and Recreation | Distance | ||
|---|---|---|---|
| Parks and Recreation | Distance | ||
|
Rocky Mountain Arsenal National Wildlife Refuge
|
Drive: | 4 min | 2.1 mi |
|
Bluff Lake Nature Center
|
Drive: | 6 min | 3.2 mi |
|
Sand Creek Regional Greenway
|
Drive: | 7 min | 4.0 mi |
|
Denver Museum of Nature & Science
|
Drive: | 10 min | 5.8 mi |
|
Denver Botanic Gardens at York St.
|
Drive: | 17 min | 8.0 mi |
| Hospitals | Distance | ||
|---|---|---|---|
| Hospitals | Distance | ||
| Drive: | 11 min | 5.0 mi | |
| Drive: | 10 min | 6.0 mi | |
| Drive: | 12 min | 6.4 mi |
| Military Bases | Distance | ||
|---|---|---|---|
| Military Bases | Distance | ||
| Drive: | 37 min | 14.4 mi | |
| Drive: | 85 min | 70.1 mi | |
| Drive: | 94 min | 79.8 mi |
MAA Milepost 35 Photos
-
MAA Milepost 35
-
1BR, 1BA - 723/SF
-
1BR, 1BA - 639SF - Kitchen
-
1BR, 1BA - 639SF - Kitchen
-
1BR, 1BA - 639SF - Living Room
-
1BR, 1BA - 639SF - Bedroom
-
1BR, 1BA - 639SF - Bathroom
-
-
Models
-
1 Bedroom
-
1 Bedroom
-
1 Bedroom
-
1 Bedroom
-
1 Bedroom
-
1 Bedroom
Nearby Apartments
Within 50 Miles of MAA Milepost 35
MAA Milepost 35 has units with in‑unit washers and dryers, making laundry day simple for residents.
Utilities are not included in rent. Residents should plan to set up and pay for all services separately.
Parking is available at MAA Milepost 35. Fees may apply depending on the type of parking offered. Contact this property for details.
MAA Milepost 35 has one to three-bedrooms with rent ranges from $1,681/mo. to $4,483/mo.
Yes, MAA Milepost 35 welcomes pets. Breed restrictions, weight limits, and additional fees may apply. View this property's pet policy.
A good rule of thumb is to spend no more than 30% of your gross income on rent. Based on the lowest available rent of $1,681 for a one-bedroom, you would need to earn about $67,240 per year to qualify. Want to double-check your budget? Calculate how much rent you can afford with our Rent Affordability Calculator.
MAA Milepost 35 is offering 2 Months Free for eligible applicants, with rental rates starting at $1,681.
Yes! MAA Milepost 35 offers 6 Matterport 3D Tours. Explore different floor plans and see unit level details, all without leaving home.
Applicant has the right to provide the property manager or owner with a Portable Tenant Screening Report (PTSR) that is not more than 30 days old, as defined in § 38-12-902(2.5), Colorado Revised Statutes; and 2) if Applicant provides the property manager or owner with a PTSR, the property manager or owner is prohibited from: a) charging Applicant a rental application fee; or b) charging Applicant a fee for the property manager or owner to access or use the PTSR.
What Are Walk Score®, Transit Score®, and Bike Score® Ratings?
Walk Score® measures the walkability of any address. Transit Score® measures access to public transit. Bike Score® measures the bikeability of any address.
What is a Sound Score Rating?
A Sound Score Rating aggregates noise caused by vehicle traffic, airplane traffic and local sources
