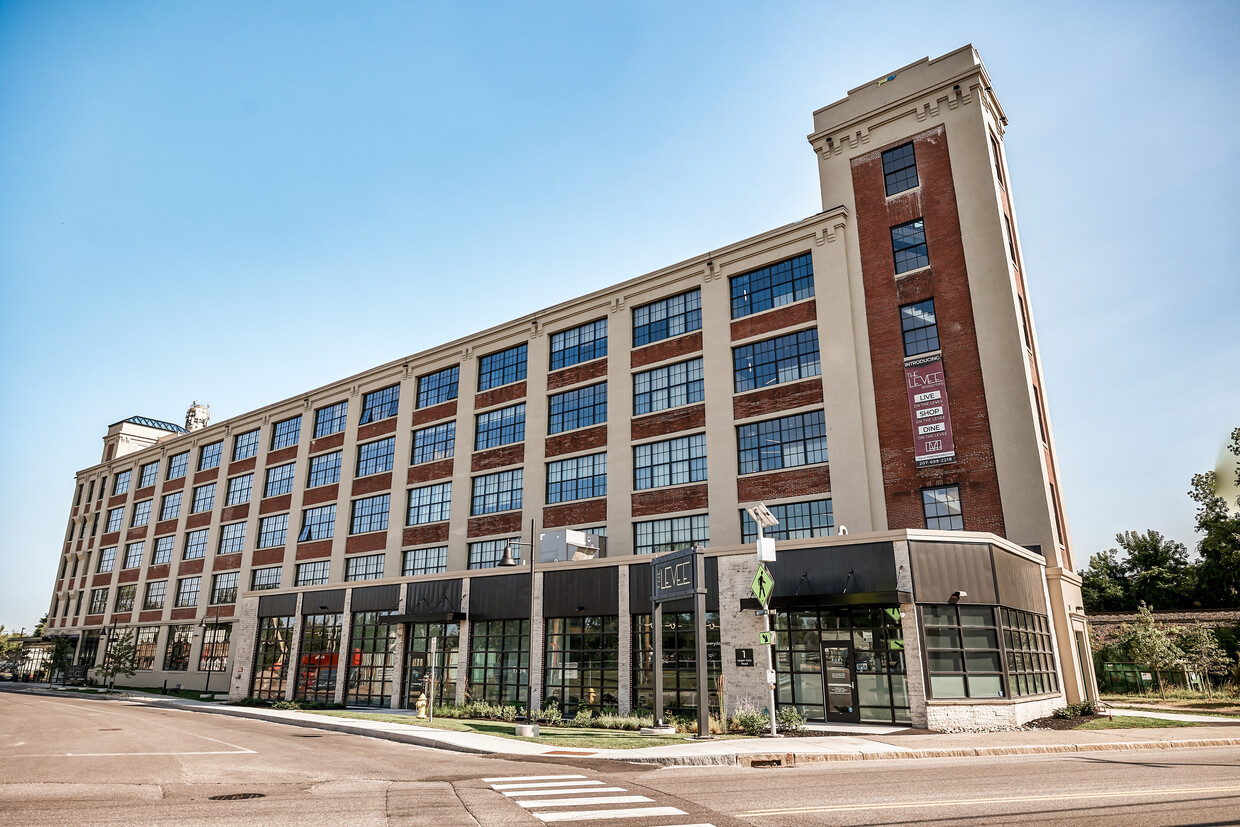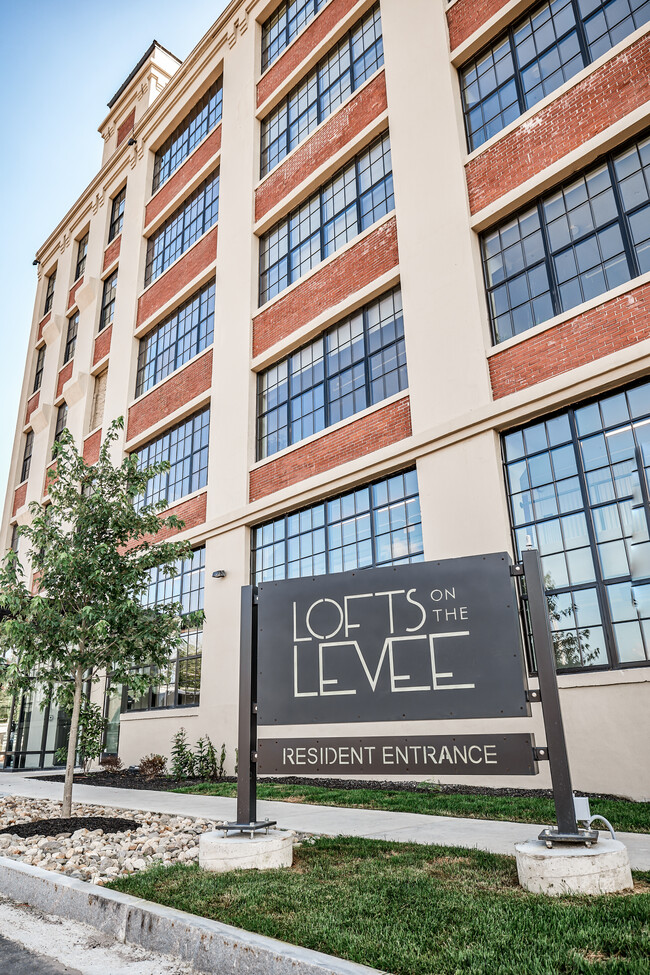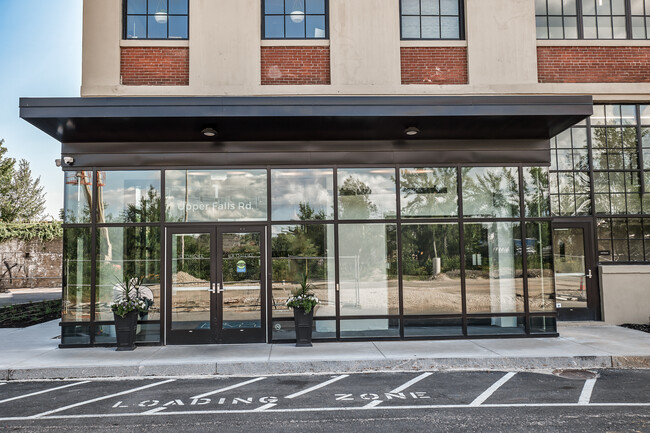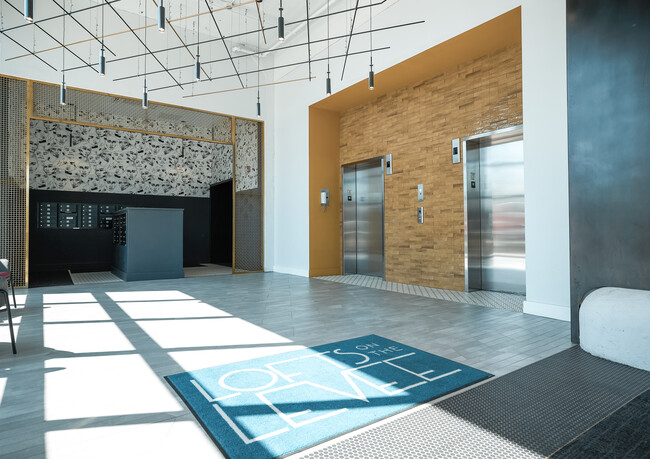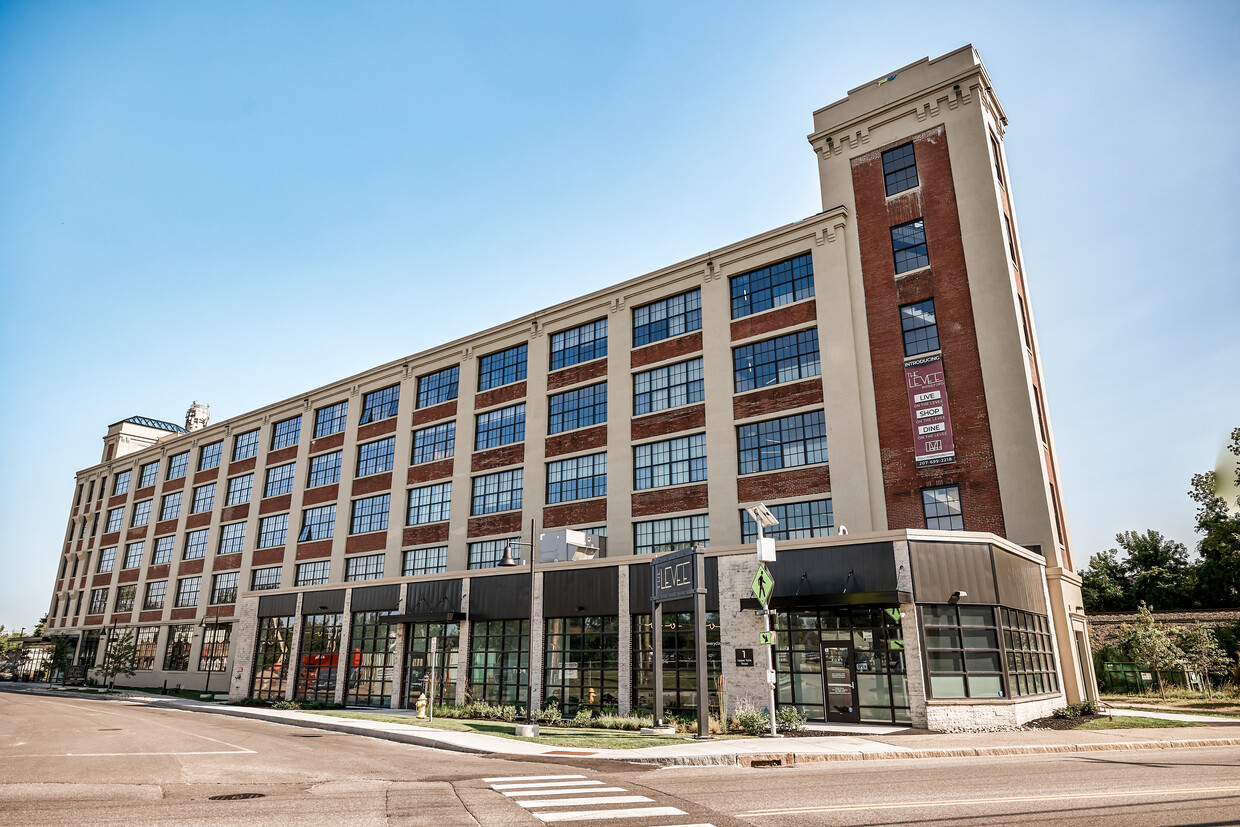Lofts on the Levee
1 Upper Falls Rd,
Biddeford,
ME
04005
Leasing Office:
1 Upper Falls Rd, Biddeford, ME 04005
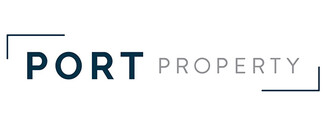
-
Monthly Rent
$1,895 - $3,195
-
Bedrooms
Studio - 2 bd
-
Bathrooms
1 - 2 ba
-
Square Feet
422 - 1,302 sq ft

Welcome to Lofts on the Levee. Located in a historic mill building, Lofts on the Levee is the first residential community to arrive at The Levee. Featuring oversized windows, exposed concrete, and mixed-metal accents, Lofts on the Levee establishes the feel of a city loft while still remaining true to its location and history. These sophisticated, design-forward apartments leverage the buildings striking architecture while incorporating a sense of urban modernity.
Highlights
- Hearing Impaired Accessible
- Vision Impaired Accessible
- Roof Terrace
- Pet Washing Station
- High Ceilings
- Planned Social Activities
- Controlled Access
- Walking/Biking Trails
- Sundeck
Pricing & Floor Plans
-
Unit 528price $2,045square feet 615availibility Now
-
Unit 519price $2,095square feet 614availibility Now
-
Unit 516price $2,225square feet 871availibility Now
-
Unit 416price $2,195square feet 871availibility Mar 13
-
Unit 412price $2,125square feet 918availibility Now
-
Unit 603price $2,245square feet 824availibility Now
-
Unit 611price $2,295square feet 867availibility Now
-
Unit 605price $2,395square feet 867availibility Mar 10
-
Unit 501price $2,295square feet 867availibility Feb 2
-
Unit 410price $2,195square feet 824availibility Mar 31
-
Unit 324price $2,695square feet 1,037availibility Now
-
Unit 528price $2,045square feet 615availibility Now
-
Unit 519price $2,095square feet 614availibility Now
-
Unit 516price $2,225square feet 871availibility Now
-
Unit 416price $2,195square feet 871availibility Mar 13
-
Unit 412price $2,125square feet 918availibility Now
-
Unit 603price $2,245square feet 824availibility Now
-
Unit 611price $2,295square feet 867availibility Now
-
Unit 605price $2,395square feet 867availibility Mar 10
-
Unit 501price $2,295square feet 867availibility Feb 2
-
Unit 410price $2,195square feet 824availibility Mar 31
-
Unit 324price $2,695square feet 1,037availibility Now
Fees and Policies
The fees below are based on community-supplied data and may exclude additional fees and utilities.
-
Utilities & Essentials
-
High Speed Internet AccessCharged per unit.$75 / mo
-
Property Fee Disclaimer: Based on community-supplied data and independent market research. Subject to change without notice. May exclude fees for mandatory or optional services and usage-based utilities.
Details
Utilities Included
-
Trash Removal
Lease Options
-
12 mo
Property Information
-
Built in 2022
-
96 units/6 stories
Matterport 3D Tours
About Lofts on the Levee
Welcome to Lofts on the Levee. Located in a historic mill building, Lofts on the Levee is the first residential community to arrive at The Levee. Featuring oversized windows, exposed concrete, and mixed-metal accents, Lofts on the Levee establishes the feel of a city loft while still remaining true to its location and history. These sophisticated, design-forward apartments leverage the buildings striking architecture while incorporating a sense of urban modernity.
Lofts on the Levee is an apartment community located in York County and the 04005 ZIP Code. This area is served by the Biddeford Public Schools attendance zone.
Unique Features
- Bike Racks
- Makerspace / D.i.y. Room
- Coworking Lounge
- Efficient Appliances
- Historic Building
- Off Street Parking
- Self-storage Units
- Air Conditioner
- Large Closets
Contact
Community Amenities
Fitness Center
Elevator
Clubhouse
Roof Terrace
Controlled Access
Recycling
Business Center
Gated
Property Services
- Controlled Access
- Maintenance on site
- Property Manager on Site
- Hearing Impaired Accessible
- Vision Impaired Accessible
- Recycling
- Planned Social Activities
- Pet Washing Station
- EV Charging
- Key Fob Entry
Shared Community
- Elevator
- Business Center
- Clubhouse
- Lounge
- Multi Use Room
Fitness & Recreation
- Fitness Center
- Bicycle Storage
- Walking/Biking Trails
Outdoor Features
- Gated
- Roof Terrace
- Sundeck
Student Features
- Study Lounge
Apartment Features
Washer/Dryer
Air Conditioning
Dishwasher
High Speed Internet Access
Granite Countertops
Microwave
Refrigerator
Wi-Fi
Indoor Features
- High Speed Internet Access
- Wi-Fi
- Washer/Dryer
- Air Conditioning
- Heating
- Smoke Free
- Storage Space
- Tub/Shower
- Sprinkler System
- Wheelchair Accessible (Rooms)
Kitchen Features & Appliances
- Dishwasher
- Granite Countertops
- Stainless Steel Appliances
- Kitchen
- Microwave
- Oven
- Range
- Refrigerator
Model Details
- High Ceilings
- Double Pane Windows
- Window Coverings
- Controlled Access
- Maintenance on site
- Property Manager on Site
- Hearing Impaired Accessible
- Vision Impaired Accessible
- Recycling
- Planned Social Activities
- Pet Washing Station
- EV Charging
- Key Fob Entry
- Elevator
- Business Center
- Clubhouse
- Lounge
- Multi Use Room
- Gated
- Roof Terrace
- Sundeck
- Fitness Center
- Bicycle Storage
- Walking/Biking Trails
- Study Lounge
- Bike Racks
- Makerspace / D.i.y. Room
- Coworking Lounge
- Efficient Appliances
- Historic Building
- Off Street Parking
- Self-storage Units
- Air Conditioner
- Large Closets
- High Speed Internet Access
- Wi-Fi
- Washer/Dryer
- Air Conditioning
- Heating
- Smoke Free
- Storage Space
- Tub/Shower
- Sprinkler System
- Wheelchair Accessible (Rooms)
- Dishwasher
- Granite Countertops
- Stainless Steel Appliances
- Kitchen
- Microwave
- Oven
- Range
- Refrigerator
- High Ceilings
- Double Pane Windows
- Window Coverings
| Monday | 8am - 4:30pm |
|---|---|
| Tuesday | 8am - 4:30pm |
| Wednesday | 8am - 4:30pm |
| Thursday | 8am - 4:30pm |
| Friday | 8am - 4:30pm |
| Saturday | Closed |
| Sunday | Closed |
| Colleges & Universities | Distance | ||
|---|---|---|---|
| Colleges & Universities | Distance | ||
| Drive: | 10 min | 4.9 mi | |
| Drive: | 29 min | 17.0 mi | |
| Drive: | 24 min | 17.1 mi | |
| Drive: | 29 min | 18.7 mi |
 The GreatSchools Rating helps parents compare schools within a state based on a variety of school quality indicators and provides a helpful picture of how effectively each school serves all of its students. Ratings are on a scale of 1 (below average) to 10 (above average) and can include test scores, college readiness, academic progress, advanced courses, equity, discipline and attendance data. We also advise parents to visit schools, consider other information on school performance and programs, and consider family needs as part of the school selection process.
The GreatSchools Rating helps parents compare schools within a state based on a variety of school quality indicators and provides a helpful picture of how effectively each school serves all of its students. Ratings are on a scale of 1 (below average) to 10 (above average) and can include test scores, college readiness, academic progress, advanced courses, equity, discipline and attendance data. We also advise parents to visit schools, consider other information on school performance and programs, and consider family needs as part of the school selection process.
View GreatSchools Rating Methodology
Data provided by GreatSchools.org © 2026. All rights reserved.
Lofts on the Levee Photos
-
Lofts on the Levee - Exterior photo from Elm St/Rte 1
-
1BR, 1OFC - 871SF
-
Lofts on the Levee - Exterior photo from Upper Falls Rd
-
Lofts on the Levee - Entrance sign
-
Lofts on the Levee - Residential main entrance
-
Main Entrance Lobby
-
Mail Room
-
Secure package room
-
Dog Wash & Groom Room
Models
-
Studio
-
Studio
-
Studio
-
Studio
-
Studio
-
Studio
Nearby Apartments
Within 50 Miles of Lofts on the Levee
-
Riverdam
24 Pearl St
Biddeford, ME 04005
$1,825 - $2,395
1 Br 0.1 mi
-
The Eddy
8 Eddy Ave
Biddeford, ME 04005
$2,250 - $2,515
1 Br 1.8 mi
-
The Armature
52 Hanover St
Portland, ME 04101
$2,650 - $4,995
1-2 Br 14.7 mi
-
117 Lofts
117 Preble St
Portland, ME 04101
$1,775
1 Br 14.8 mi
-
The Linden
132 Marginal Way
Portland, ME 04101
$1,795 - $2,508
1-4 Br 14.9 mi
Lofts on the Levee has units with in‑unit washers and dryers, making laundry day simple for residents.
Lofts on the Levee includes trash removal in rent. Residents are responsible for any other utilities not listed.
Parking is available at Lofts on the Levee. Fees may apply depending on the type of parking offered. Contact this property for details.
Lofts on the Levee has studios to two-bedrooms with rent ranges from $1,895/mo. to $3,195/mo.
Yes, Lofts on the Levee welcomes pets. Breed restrictions, weight limits, and additional fees may apply. View this property's pet policy.
A good rule of thumb is to spend no more than 30% of your gross income on rent. Based on the lowest available rent of $1,895 for a one-bedroom, you would need to earn about $68,000 per year to qualify. Want to double-check your budget? Try our Rent Affordability Calculator to see how much rent fits your income and lifestyle.
Lofts on the Levee is offering Discounts for eligible applicants, with rental rates starting at $1,895.
Yes! Lofts on the Levee offers 3 Matterport 3D Tours. Explore different floor plans and see unit level details, all without leaving home.
What Are Walk Score®, Transit Score®, and Bike Score® Ratings?
Walk Score® measures the walkability of any address. Transit Score® measures access to public transit. Bike Score® measures the bikeability of any address.
What is a Sound Score Rating?
A Sound Score Rating aggregates noise caused by vehicle traffic, airplane traffic and local sources
