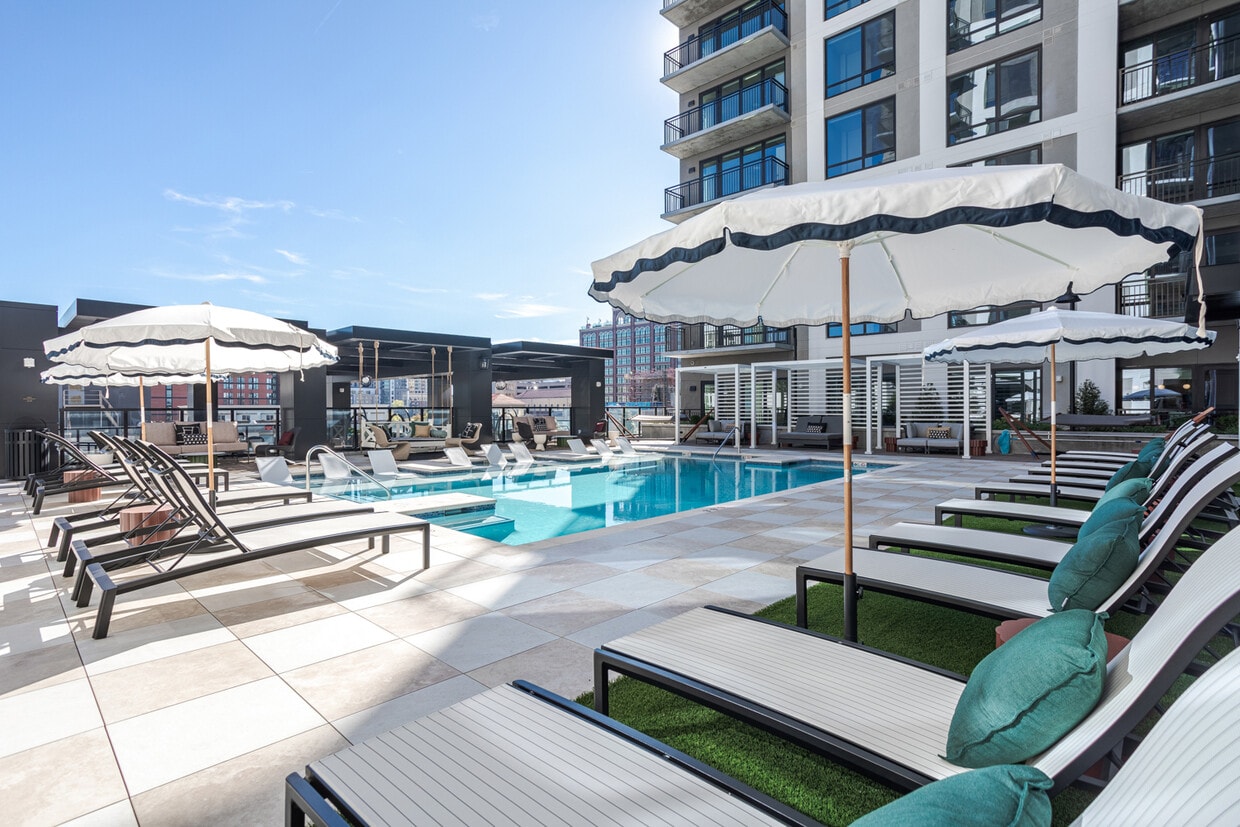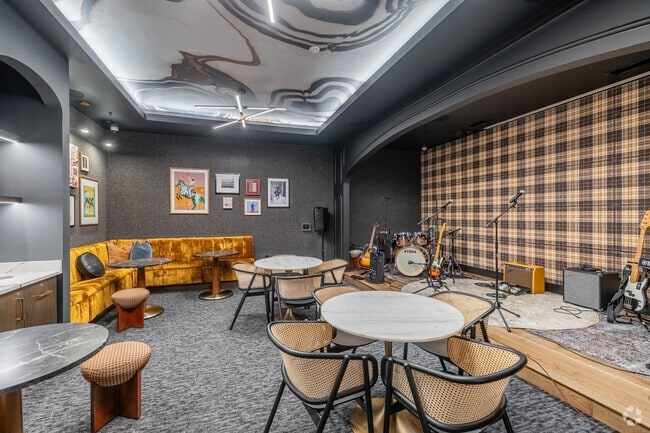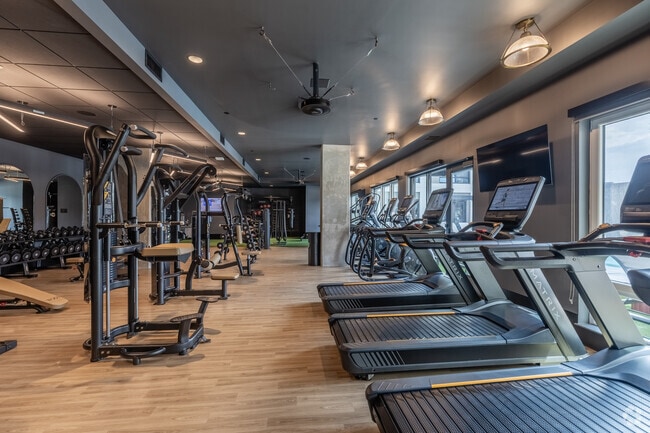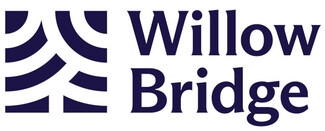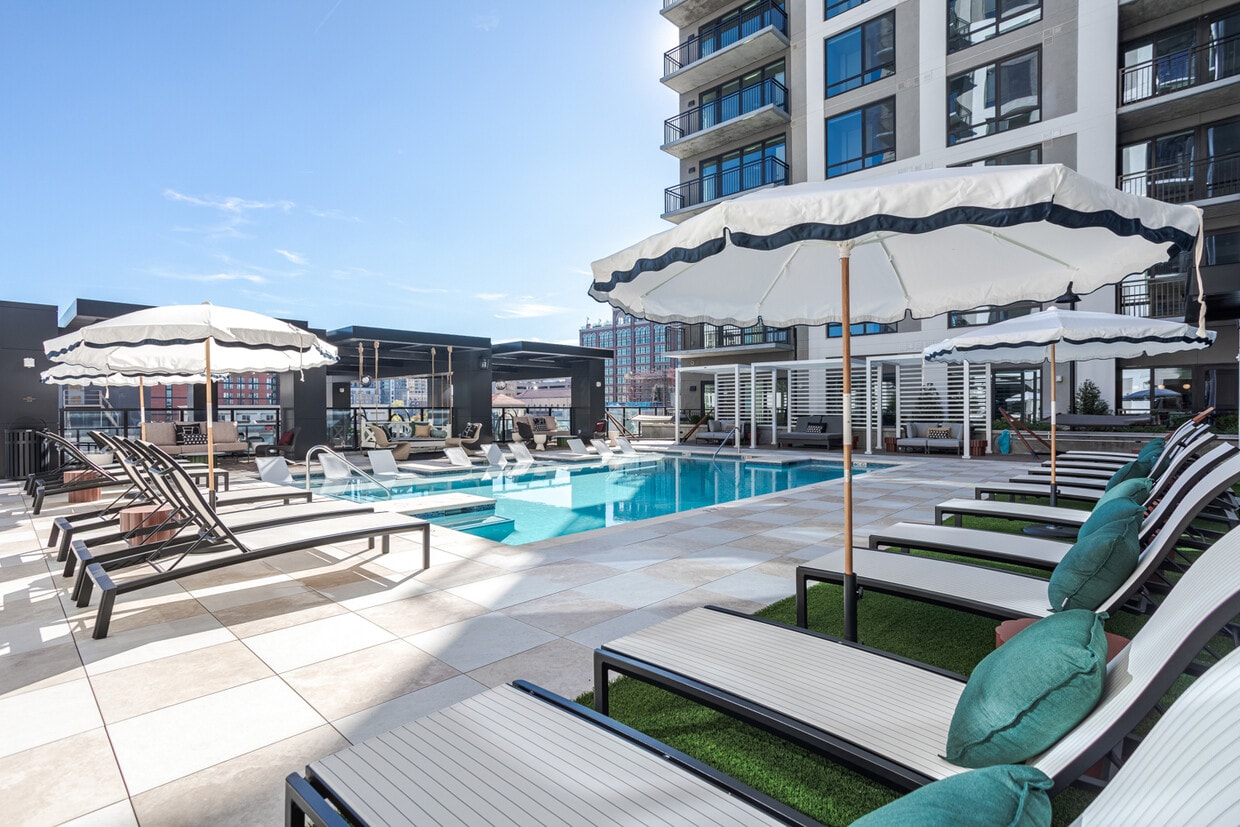-
Monthly Rent
$1,749 - $4,549
-
Bedrooms
Studio - 3 bd
-
Bathrooms
1 - 2 ba
-
Square Feet
528 - 1,337 sq ft
Highlights
- New Construction
- Pool
- Business Center
Pricing & Floor Plans
-
Unit 0614price $1,909square feet 528availibility Now
-
Unit 0921price $2,055square feet 638availibility Now
-
Unit 1121price $2,065square feet 638availibility Now
-
Unit 1221price $2,070square feet 638availibility Now
-
Unit 0919price $1,875square feet 612availibility Now
-
Unit 0619price $2,055square feet 612availibility Now
-
Unit 1305price $2,060square feet 612availibility Now
-
Unit 0113price $1,949square feet 585availibility Now
-
Unit 0206price $1,949square feet 585availibility Now
-
Unit 0820price $2,254square feet 702availibility Now
-
Unit 0920price $2,259square feet 702availibility Now
-
Unit 1404price $2,269square feet 702availibility Now
-
Unit 0310price $2,154square feet 735availibility Now
-
Unit 0409price $2,159square feet 735availibility Now
-
Unit 0410price $2,159square feet 735availibility Now
-
Unit 0112price $2,444square feet 680availibility Now
-
Unit 0507price $2,444square feet 680availibility Now
-
Unit 0207price $2,280square feet 857availibility Now
-
Unit 0307price $2,285square feet 857availibility Now
-
Unit 0107price $2,315square feet 857availibility Now
-
Unit 1109price $2,304square feet 702availibility Now
-
Unit 0715price $2,309square feet 702availibility Now
-
Unit 0615price $2,339square feet 702availibility Now
-
Unit 0208price $2,350square feet 802availibility Now
-
Unit 0211price $2,350square feet 802availibility Now
-
Unit 0308price $2,355square feet 802availibility Now
-
Unit 0618price $2,450square feet 917availibility Now
-
Unit 0718price $2,450square feet 917availibility Now
-
Unit 0818price $2,450square feet 917availibility Now
-
Unit 0713price $2,499square feet 857availibility Now
-
Unit 0811price $2,550square feet 857availibility Now
-
Unit 0813price $2,550square feet 857availibility Now
-
Unit 0817price $2,500square feet 857availibility Now
-
Unit 0917price $2,505square feet 857availibility Now
-
Unit 1007price $2,660square feet 857availibility Now
-
Unit 0117price $3,049square feet 935availibility Now
-
Unit 0102price $3,149square feet 935availibility Now
-
Unit 0115price $3,149square feet 935availibility Now
-
Unit 0823price $3,154square feet 985availibility Now
-
Unit 1023price $3,164square feet 985availibility Now
-
Unit 1123price $3,169square feet 985availibility Now
-
Unit 1216price $3,305square feet 1,001availibility Now
-
Unit 1316price $3,315square feet 1,001availibility Now
-
Unit 0616price $3,460square feet 1,001availibility Now
-
Unit 0708price $3,125square feet 1,001availibility Now
-
Unit 0808price $3,130square feet 1,001availibility Now
-
Unit 0118price $3,179square feet 985availibility Now
-
Unit 0802price $4,419square feet 1,337availibility Now
-
Unit 1202price $4,414square feet 1,337availibility Jan 28
-
Unit 1322price $4,424square feet 1,337availibility Feb 12
-
Unit 0214price $4,199square feet 1,285availibility Now
-
Unit 0514price $4,234square feet 1,285availibility Now
-
Unit 0505price $4,334square feet 1,285availibility Now
-
Unit 0614price $1,909square feet 528availibility Now
-
Unit 0921price $2,055square feet 638availibility Now
-
Unit 1121price $2,065square feet 638availibility Now
-
Unit 1221price $2,070square feet 638availibility Now
-
Unit 0919price $1,875square feet 612availibility Now
-
Unit 0619price $2,055square feet 612availibility Now
-
Unit 1305price $2,060square feet 612availibility Now
-
Unit 0113price $1,949square feet 585availibility Now
-
Unit 0206price $1,949square feet 585availibility Now
-
Unit 0820price $2,254square feet 702availibility Now
-
Unit 0920price $2,259square feet 702availibility Now
-
Unit 1404price $2,269square feet 702availibility Now
-
Unit 0310price $2,154square feet 735availibility Now
-
Unit 0409price $2,159square feet 735availibility Now
-
Unit 0410price $2,159square feet 735availibility Now
-
Unit 0112price $2,444square feet 680availibility Now
-
Unit 0507price $2,444square feet 680availibility Now
-
Unit 0207price $2,280square feet 857availibility Now
-
Unit 0307price $2,285square feet 857availibility Now
-
Unit 0107price $2,315square feet 857availibility Now
-
Unit 1109price $2,304square feet 702availibility Now
-
Unit 0715price $2,309square feet 702availibility Now
-
Unit 0615price $2,339square feet 702availibility Now
-
Unit 0208price $2,350square feet 802availibility Now
-
Unit 0211price $2,350square feet 802availibility Now
-
Unit 0308price $2,355square feet 802availibility Now
-
Unit 0618price $2,450square feet 917availibility Now
-
Unit 0718price $2,450square feet 917availibility Now
-
Unit 0818price $2,450square feet 917availibility Now
-
Unit 0713price $2,499square feet 857availibility Now
-
Unit 0811price $2,550square feet 857availibility Now
-
Unit 0813price $2,550square feet 857availibility Now
-
Unit 0817price $2,500square feet 857availibility Now
-
Unit 0917price $2,505square feet 857availibility Now
-
Unit 1007price $2,660square feet 857availibility Now
-
Unit 0117price $3,049square feet 935availibility Now
-
Unit 0102price $3,149square feet 935availibility Now
-
Unit 0115price $3,149square feet 935availibility Now
-
Unit 0823price $3,154square feet 985availibility Now
-
Unit 1023price $3,164square feet 985availibility Now
-
Unit 1123price $3,169square feet 985availibility Now
-
Unit 1216price $3,305square feet 1,001availibility Now
-
Unit 1316price $3,315square feet 1,001availibility Now
-
Unit 0616price $3,460square feet 1,001availibility Now
-
Unit 0708price $3,125square feet 1,001availibility Now
-
Unit 0808price $3,130square feet 1,001availibility Now
-
Unit 0118price $3,179square feet 985availibility Now
-
Unit 0802price $4,419square feet 1,337availibility Now
-
Unit 1202price $4,414square feet 1,337availibility Jan 28
-
Unit 1322price $4,424square feet 1,337availibility Feb 12
-
Unit 0214price $4,199square feet 1,285availibility Now
-
Unit 0514price $4,234square feet 1,285availibility Now
-
Unit 0505price $4,334square feet 1,285availibility Now
Fees and Policies
The fees below are based on community-supplied data and may exclude additional fees and utilities.
-
Utilities & Essentials
-
Resident Life PackageInternet, Pest Control, Valet Trash services, Package Receiving Charged per unit.$110 / mo
-
-
One-Time Basics
-
Due at Application
-
Application Fee Per ApplicantCharged per applicant.$75
-
-
Due at Move-In
-
Administrative FeeCharged per unit.$300
-
Move-In FeeSecurity Deposit can vary based on monthly rent amount and screening results. Please consult the team for your Security Deposit amount due at move-in. Charged per unit.$500
-
-
Due at Application
-
Other
Property Fee Disclaimer: Based on community-supplied data and independent market research. Subject to change without notice. May exclude fees for mandatory or optional services and usage-based utilities.
Details
Lease Options
-
10 - 18 Month Leases
Property Information
-
Built in 2024
-
307 units/15 stories
Matterport 3D Tours
About Local Nashville
At LOCAL, we believe you deserve more than just a place to live you deserve a lifestyle tailored to your highest standards. From the ground up, every detail and experience is designed with you at the forefront. Here, you can truly live your best life, with every amenity and service meticulously crafted with you in mind. We go the extra mile to ensure your home feels like a sanctuary. Our knowledgeable team is always ready to guide you to the trendiest dining spots or the best hidden shopping gems. We take the time to understand your lifestyle. Whether you enjoy evening jogs or early morning runsWhether you're a pet lover or prefer a pet-free environment. Every aspect of our service is personalized with you in mind, ensuring your living experience is nothing short of exceptional.
Local Nashville is an apartment community located in Davidson County and the 37203 ZIP Code. This area is served by the Davidson County attendance zone.
Unique Features
- Expansive Windows
- Plush Carpeting in Bedrooms
- Soft Close Shaker Style Cabinets
- Wood Tone Plank Flooring
- Media Lounge
- Ceiling Fans in Bedrooms
- Modern LED Fixtures
- Speakeasy
- Tile Shower Surround
- Kitchen Islands*
- Rainfall Shower Head
- Roller Shades on Every Window
- Washer and Dryer
- Game Room
- Linen Closet in Bathroom
- Double Sink Bathroom Vanities*
- Gourmet Kitchen
- Music studio with performance space and stage
Community Amenities
Pool
Fitness Center
Clubhouse
Business Center
- Package Service
- Business Center
- Clubhouse
- Lounge
- Fitness Center
- Pool
- Gameroom
Apartment Features
Washer/Dryer
Stainless Steel Appliances
Ceiling Fans
Double Vanities
- Washer/Dryer
- Ceiling Fans
- Double Vanities
- Stainless Steel Appliances
- Kitchen
- Quartz Countertops
- Linen Closet
- Package Service
- Business Center
- Clubhouse
- Lounge
- Fitness Center
- Pool
- Gameroom
- Expansive Windows
- Plush Carpeting in Bedrooms
- Soft Close Shaker Style Cabinets
- Wood Tone Plank Flooring
- Media Lounge
- Ceiling Fans in Bedrooms
- Modern LED Fixtures
- Speakeasy
- Tile Shower Surround
- Kitchen Islands*
- Rainfall Shower Head
- Roller Shades on Every Window
- Washer and Dryer
- Game Room
- Linen Closet in Bathroom
- Double Sink Bathroom Vanities*
- Gourmet Kitchen
- Music studio with performance space and stage
- Washer/Dryer
- Ceiling Fans
- Double Vanities
- Stainless Steel Appliances
- Kitchen
- Quartz Countertops
- Linen Closet
| Monday | 9am - 6pm |
|---|---|
| Tuesday | 9am - 6pm |
| Wednesday | 9am - 6pm |
| Thursday | 9am - 6pm |
| Friday | 9am - 6pm |
| Saturday | 10am - 5pm |
| Sunday | 1pm - 5pm |
Nestled in the heart of Nashville, Midtown provides a lively atmosphere, packed full of bars, restaurants, and live music venues. The exciting urban buzz and nightlife scene attracts a wide variety of renters. Rentals in the area range from modern, upscale apartment buildings to affordable student housing. Midtown Nashville is the proud home to Vanderbilt University, the Parthenon, and Centennial Park. Major attractions bring tourists to the area, and there’s a large student and faculty population due to the prestigious university in town. Midtown is adjacent to Downtown Nashville, where you’ll find the Country Music Hall of Fame, Honky Tonk Row, and the Ryman Auditorium. Residents of Midtown appreciate neighboring Music Row, filled with famous record label offices, radio stations, and recording studios.
Learn more about living in Midtown NashvilleCompare neighborhood and city base rent averages by bedroom.
| Midtown Nashville | Nashville, TN | |
|---|---|---|
| Studio | $1,709 | $1,540 |
| 1 Bedroom | $1,891 | $1,663 |
| 2 Bedrooms | $2,724 | $2,021 |
| 3 Bedrooms | $4,013 | $2,486 |
| Colleges & Universities | Distance | ||
|---|---|---|---|
| Colleges & Universities | Distance | ||
| Drive: | 4 min | 1.2 mi | |
| Drive: | 3 min | 1.3 mi | |
| Drive: | 3 min | 1.4 mi | |
| Drive: | 5 min | 2.0 mi |
 The GreatSchools Rating helps parents compare schools within a state based on a variety of school quality indicators and provides a helpful picture of how effectively each school serves all of its students. Ratings are on a scale of 1 (below average) to 10 (above average) and can include test scores, college readiness, academic progress, advanced courses, equity, discipline and attendance data. We also advise parents to visit schools, consider other information on school performance and programs, and consider family needs as part of the school selection process.
The GreatSchools Rating helps parents compare schools within a state based on a variety of school quality indicators and provides a helpful picture of how effectively each school serves all of its students. Ratings are on a scale of 1 (below average) to 10 (above average) and can include test scores, college readiness, academic progress, advanced courses, equity, discipline and attendance data. We also advise parents to visit schools, consider other information on school performance and programs, and consider family needs as part of the school selection process.
View GreatSchools Rating Methodology
Data provided by GreatSchools.org © 2026. All rights reserved.
Local Nashville Photos
-
Local Nashville
-
1BR, 1BA - A3 - 802SF
-
Recording Studio
-
Recording Studio
-
State-of-the-Art Fitness Center
-
State-of-the-Art Fitness Center
-
Lobby
-
Clubhouse Kitchen
-
Clubhouse Game Room
Models
-
Studio
-
Studio
-
Studio
-
Studio
-
1 Bedroom
-
1 Bedroom
Nearby Apartments
Within 50 Miles of Local Nashville
-
Eleven North
210 11th Ave N
Nashville, TN 37203
$1,537 - $5,444
1-3 Br 0.8 mi
-
The Flats at Taylor Place
1515 N 5th Ave
Nashville, TN 37208
$1,801 - $3,632
1-2 Br 1.9 mi
-
The Cleo
1034 W Eastland Ave
Nashville, TN 37206
$1,722 - $3,400
1-2 Br 3.5 mi
-
Rosette Green Hills
4100 Hillsboro Pike
Nashville, TN 37215
$2,850 - $13,500
1-3 Br 3.6 mi
-
The Sound at Pennington Bend
330 Pennington Centre Blvd
Nashville, TN 37214
$1,464 - $4,737
1-3 Br 7.7 mi
-
Grove at Shadow Green Apartments
2000 Toll House Cir
Franklin, TN 37064
$1,562 - $5,034
1-3 Br 18.4 mi
Local Nashville has units with in‑unit washers and dryers, making laundry day simple for residents.
Utilities are not included in rent. Residents should plan to set up and pay for all services separately.
Parking is available at Local Nashville. Contact this property for details.
Local Nashville has studios to three-bedrooms with rent ranges from $1,749/mo. to $4,549/mo.
Yes, Local Nashville welcomes pets. Breed restrictions, weight limits, and additional fees may apply. View this property's pet policy.
A good rule of thumb is to spend no more than 30% of your gross income on rent. Based on the lowest available rent of $1,749 for a studio, you would need to earn about $63,000 per year to qualify. Want to double-check your budget? Try our Rent Affordability Calculator to see how much rent fits your income and lifestyle.
Local Nashville is offering Specials for eligible applicants, with rental rates starting at $1,749.
Yes! Local Nashville offers 4 Matterport 3D Tours. Explore different floor plans and see unit level details, all without leaving home.
What Are Walk Score®, Transit Score®, and Bike Score® Ratings?
Walk Score® measures the walkability of any address. Transit Score® measures access to public transit. Bike Score® measures the bikeability of any address.
What is a Sound Score Rating?
A Sound Score Rating aggregates noise caused by vehicle traffic, airplane traffic and local sources
