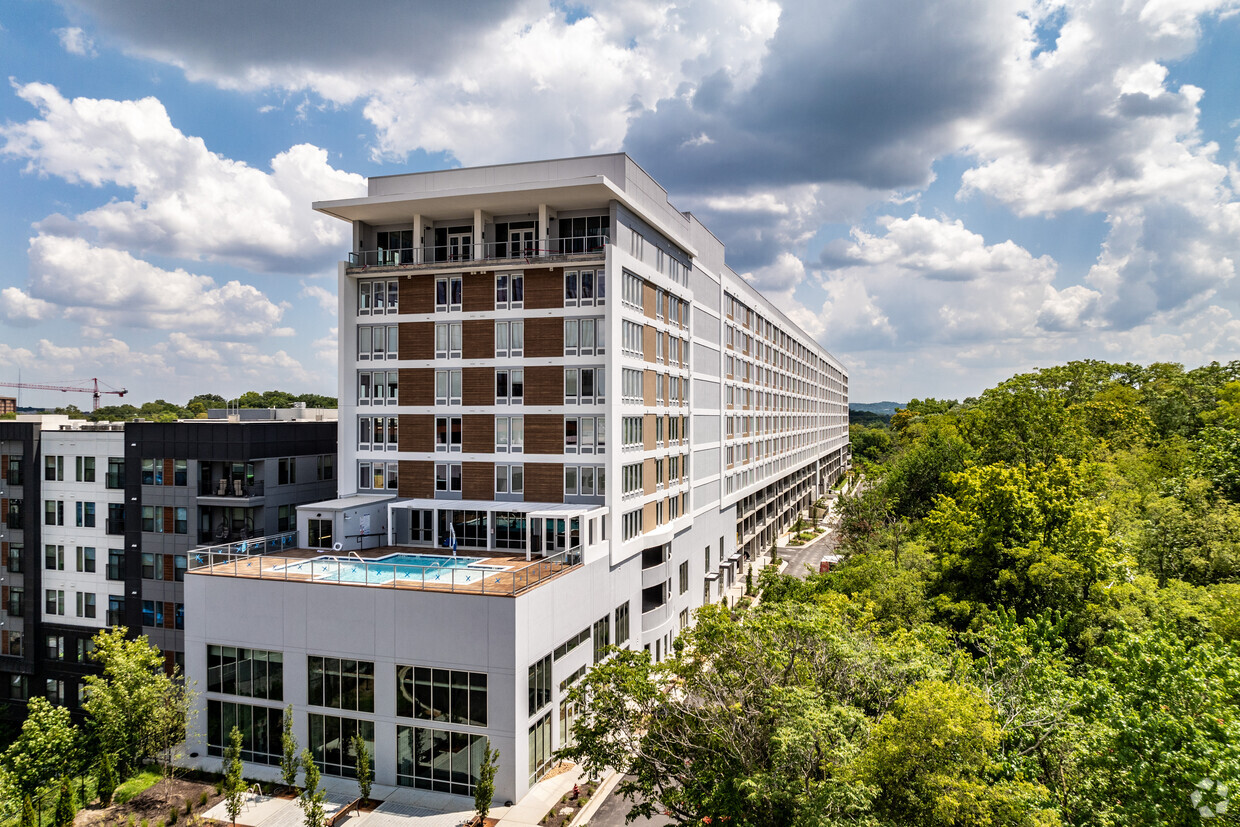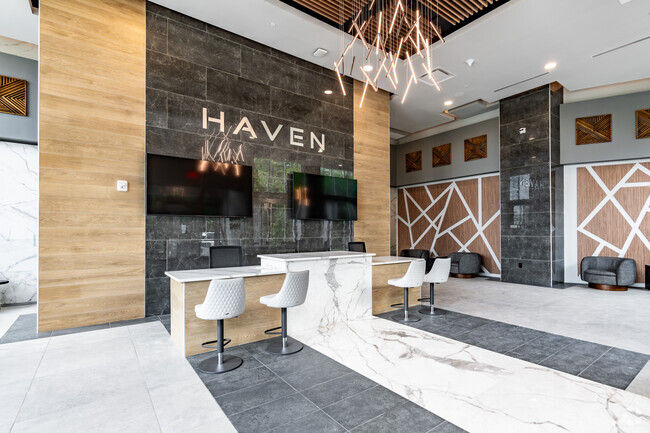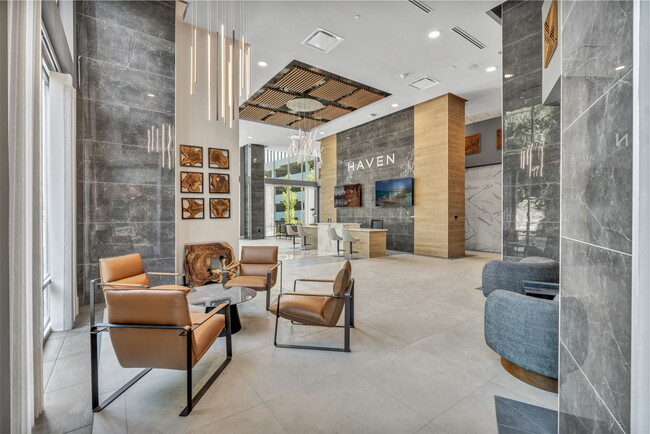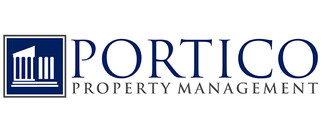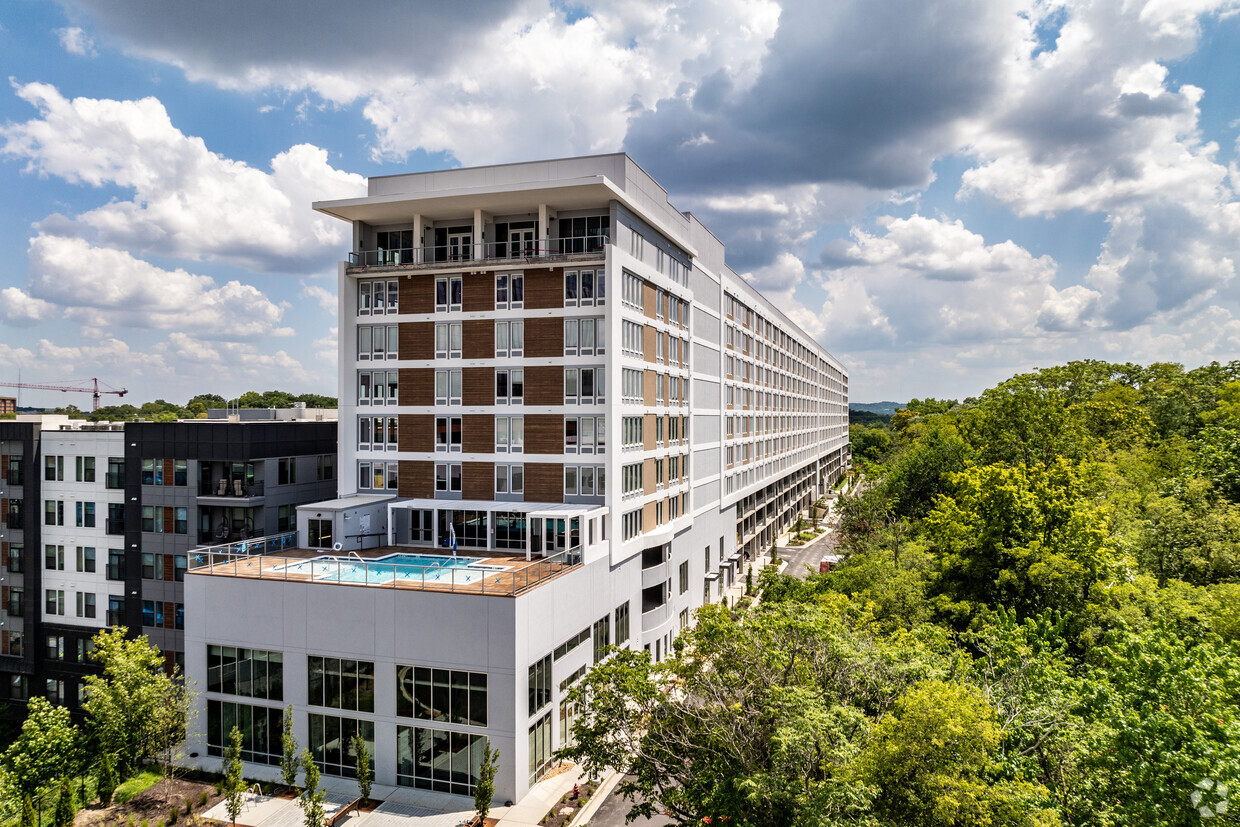-
Monthly Rent
$1,390 - $3,318
-
Bedrooms
Studio - 2 bd
-
Bathrooms
1 - 2 ba
-
Square Feet
516 - 1,472 sq ft
Pricing & Floor Plans
-
Unit 0846price $1,480square feet 516availibility Now
-
Unit 0405price $1,480square feet 516availibility Now
-
Unit 0706price $1,485square feet 516availibility Now
-
Unit 0910price $1,614square feet 666availibility Now
-
Unit 1014price $1,724square feet 666availibility Now
-
Unit 1044price $1,724square feet 666availibility Now
-
Unit 0623price $1,704square feet 722availibility Now
-
Unit 0739price $1,754square feet 722availibility Now
-
Unit 0517price $1,759square feet 722availibility Now
-
Unit 0521price $1,771square feet 777availibility Now
-
Unit 0611price $1,781square feet 777availibility Now
-
Unit 0621price $1,781square feet 777availibility Now
-
Unit 0708price $2,474square feet 1,123availibility Now
-
Unit 0808price $2,514square feet 1,123availibility Nov 7
-
Unit 0702price $2,556square feet 1,171availibility Now
-
Unit 0547price $2,729square feet 1,102availibility Now
-
Unit 0847price $2,829square feet 1,102availibility Now
-
Unit 0848price $2,649square feet 1,102availibility Nov 15
-
Unit 0855price $2,829square feet 1,195availibility Now
-
Unit 1055price $2,949square feet 1,195availibility Now
-
Unit 0652price $3,148square feet 1,472availibility Now
-
Unit 0952price $3,208square feet 1,472availibility Now
-
Unit 1052price $3,318square feet 1,472availibility Now
-
Unit 0846price $1,480square feet 516availibility Now
-
Unit 0405price $1,480square feet 516availibility Now
-
Unit 0706price $1,485square feet 516availibility Now
-
Unit 0910price $1,614square feet 666availibility Now
-
Unit 1014price $1,724square feet 666availibility Now
-
Unit 1044price $1,724square feet 666availibility Now
-
Unit 0623price $1,704square feet 722availibility Now
-
Unit 0739price $1,754square feet 722availibility Now
-
Unit 0517price $1,759square feet 722availibility Now
-
Unit 0521price $1,771square feet 777availibility Now
-
Unit 0611price $1,781square feet 777availibility Now
-
Unit 0621price $1,781square feet 777availibility Now
-
Unit 0708price $2,474square feet 1,123availibility Now
-
Unit 0808price $2,514square feet 1,123availibility Nov 7
-
Unit 0702price $2,556square feet 1,171availibility Now
-
Unit 0547price $2,729square feet 1,102availibility Now
-
Unit 0847price $2,829square feet 1,102availibility Now
-
Unit 0848price $2,649square feet 1,102availibility Nov 15
-
Unit 0855price $2,829square feet 1,195availibility Now
-
Unit 1055price $2,949square feet 1,195availibility Now
-
Unit 0652price $3,148square feet 1,472availibility Now
-
Unit 0952price $3,208square feet 1,472availibility Now
-
Unit 1052price $3,318square feet 1,472availibility Now
Fees and Policies
The fees below are based on community-supplied data and may exclude additional fees and utilities. Use the Cost Calculator to add these fees to the base price.
- Utilities & Essentials
- Amenity FeeWiFi pest valet, smart lock systems.$145 / mo
- One-Time Basics
- Due at Application
- Application Fee Per Applicant$75
- Due at Move-In
- Administrative Fee$250
- Due at Application
- Dogs
- Monthly Pet Fee$25
- One-Time Pet Fee$300 - $300
Restrictions:We are a pet friendly community. Please contact the leasing office for more information on our pet policy and breed restrictions.Read MoreRead LessComments - Cats
- Monthly Pet Fee$25
- One-Time Pet Fee$300 - $300
Restrictions:Comments
Property Fee Disclaimer: Based on community-supplied data and independent market research. Subject to change without notice. May exclude fees for mandatory or optional services and usage-based utilities.
Details
Lease Options
-
3 - 18 Month Leases
-
Short term lease
Property Information
-
Built in 2024
-
369 units/11 stories
Matterport 3D Tours
Select a unit to view pricing & availability
About Haven at Charlotte
Haven at Charlotte unveils an exceptional portrait of living. A unique fusion of style and sophistication, our apartment residences reflect your contemporary flair. Enjoy the life you deserve. When you live at Haven at Charlotte, your address says it all.
Haven at Charlotte is an apartment community located in Davidson County and the 37209 ZIP Code. This area is served by the Davidson County attendance zone.
Unique Features
- 7th Floor
- Designer Lighting
- Interior Courtyard
- 5th Floor
- Exceptional Views
- Smart Thermostats
- 1 and 2 Bedroom Options
- 3rd Floor
- Full-Size Washers & Dryers
- European-Style High Cabinetry
- Flexible Payment Options Available
- Pet-Friendly Community
- 1st Floor
- 6th Floor
- Firepit Lounge
- Open Plans with Upgraded Finishes
- Proximity - Elevator
- Proximity - Sky Lounge
- Sky Lounge
- 2nd Floor
- Access to OneC1ty Urban Mixed Use Development
- Corner unit
- Grilling Station
- 4th Floor
- Proximity - Clubhouse
- Proximity - Fitness Room
Community Amenities
Pool
Fitness Center
Elevator
Clubhouse
Roof Terrace
Controlled Access
Recycling
Business Center
Property Services
- Package Service
- Community-Wide WiFi
- Wi-Fi
- Controlled Access
- Maintenance on site
- Property Manager on Site
- Video Patrol
- 24 Hour Access
- Trash Pickup - Door to Door
- Recycling
- Renters Insurance Program
- Online Services
- Planned Social Activities
- Public Transportation
- Key Fob Entry
Shared Community
- Elevator
- Business Center
- Clubhouse
- Lounge
- Multi Use Room
- Breakfast/Coffee Concierge
- Disposal Chutes
- Conference Rooms
Fitness & Recreation
- Fitness Center
- Spa
- Pool
- Bicycle Storage
- Gameroom
Outdoor Features
- Fenced Lot
- Roof Terrace
- Courtyard
- Grill
Student Features
- Individual Locking Bedrooms
- Private Bathroom
- Walk To Campus
Apartment Features
Washer/Dryer
Air Conditioning
Dishwasher
High Speed Internet Access
Walk-In Closets
Island Kitchen
Microwave
Refrigerator
Highlights
- High Speed Internet Access
- Wi-Fi
- Washer/Dryer
- Air Conditioning
- Heating
- Ceiling Fans
- Smoke Free
- Cable Ready
- Security System
- Trash Compactor
- Tub/Shower
- Fireplace
- Sprinkler System
- Framed Mirrors
- Vacuum System
- Wheelchair Accessible (Rooms)
Kitchen Features & Appliances
- Dishwasher
- Disposal
- Ice Maker
- Stainless Steel Appliances
- Pantry
- Island Kitchen
- Kitchen
- Microwave
- Oven
- Range
- Refrigerator
- Freezer
- Quartz Countertops
Model Details
- Carpet
- Vinyl Flooring
- High Ceilings
- Family Room
- Office
- Den
- Views
- Walk-In Closets
- Linen Closet
- Double Pane Windows
- Window Coverings
- Large Bedrooms
- Package Service
- Community-Wide WiFi
- Wi-Fi
- Controlled Access
- Maintenance on site
- Property Manager on Site
- Video Patrol
- 24 Hour Access
- Trash Pickup - Door to Door
- Recycling
- Renters Insurance Program
- Online Services
- Planned Social Activities
- Public Transportation
- Key Fob Entry
- Elevator
- Business Center
- Clubhouse
- Lounge
- Multi Use Room
- Breakfast/Coffee Concierge
- Disposal Chutes
- Conference Rooms
- Fenced Lot
- Roof Terrace
- Courtyard
- Grill
- Fitness Center
- Spa
- Pool
- Bicycle Storage
- Gameroom
- Individual Locking Bedrooms
- Private Bathroom
- Walk To Campus
- 7th Floor
- Designer Lighting
- Interior Courtyard
- 5th Floor
- Exceptional Views
- Smart Thermostats
- 1 and 2 Bedroom Options
- 3rd Floor
- Full-Size Washers & Dryers
- European-Style High Cabinetry
- Flexible Payment Options Available
- Pet-Friendly Community
- 1st Floor
- 6th Floor
- Firepit Lounge
- Open Plans with Upgraded Finishes
- Proximity - Elevator
- Proximity - Sky Lounge
- Sky Lounge
- 2nd Floor
- Access to OneC1ty Urban Mixed Use Development
- Corner unit
- Grilling Station
- 4th Floor
- Proximity - Clubhouse
- Proximity - Fitness Room
- High Speed Internet Access
- Wi-Fi
- Washer/Dryer
- Air Conditioning
- Heating
- Ceiling Fans
- Smoke Free
- Cable Ready
- Security System
- Trash Compactor
- Tub/Shower
- Fireplace
- Sprinkler System
- Framed Mirrors
- Vacuum System
- Wheelchair Accessible (Rooms)
- Dishwasher
- Disposal
- Ice Maker
- Stainless Steel Appliances
- Pantry
- Island Kitchen
- Kitchen
- Microwave
- Oven
- Range
- Refrigerator
- Freezer
- Quartz Countertops
- Carpet
- Vinyl Flooring
- High Ceilings
- Family Room
- Office
- Den
- Views
- Walk-In Closets
- Linen Closet
- Double Pane Windows
- Window Coverings
- Large Bedrooms
| Monday | 10am - 6pm |
|---|---|
| Tuesday | 10am - 6pm |
| Wednesday | 10am - 6pm |
| Thursday | 10am - 6pm |
| Friday | 10am - 6pm |
| Saturday | 10am - 5pm |
| Sunday | 1pm - 5pm |
Nestled in the heart of Nashville, Midtown provides a lively atmosphere, packed full of bars, restaurants, and live music venues. The exciting urban buzz and nightlife scene attracts a wide variety of renters. Rentals in the area range from modern, upscale apartment buildings to affordable student housing. Midtown Nashville is the proud home to Vanderbilt University, the Parthenon, and Centennial Park. Major attractions bring tourists to the area, and there’s a large student and faculty population due to the prestigious university in town. Midtown is adjacent to Downtown Nashville, where you’ll find the Country Music Hall of Fame, Honky Tonk Row, and the Ryman Auditorium. Residents of Midtown appreciate neighboring Music Row, filled with famous record label offices, radio stations, and recording studios.
Learn more about living in Midtown Nashville| Colleges & Universities | Distance | ||
|---|---|---|---|
| Colleges & Universities | Distance | ||
| Drive: | 4 min | 1.7 mi | |
| Drive: | 6 min | 2.1 mi | |
| Drive: | 5 min | 2.2 mi | |
| Drive: | 5 min | 2.3 mi |
 The GreatSchools Rating helps parents compare schools within a state based on a variety of school quality indicators and provides a helpful picture of how effectively each school serves all of its students. Ratings are on a scale of 1 (below average) to 10 (above average) and can include test scores, college readiness, academic progress, advanced courses, equity, discipline and attendance data. We also advise parents to visit schools, consider other information on school performance and programs, and consider family needs as part of the school selection process.
The GreatSchools Rating helps parents compare schools within a state based on a variety of school quality indicators and provides a helpful picture of how effectively each school serves all of its students. Ratings are on a scale of 1 (below average) to 10 (above average) and can include test scores, college readiness, academic progress, advanced courses, equity, discipline and attendance data. We also advise parents to visit schools, consider other information on school performance and programs, and consider family needs as part of the school selection process.
View GreatSchools Rating Methodology
Data provided by GreatSchools.org © 2025. All rights reserved.
Property Ratings at Haven at Charlotte
This property is unbelievably mismanaged. The key fob system for the entrances and elevators has been inoperable for months and the garage door has been left open since February. After bringing up my concerns regarding safety, there have been 0 actions taken to restore the buildings security controls. Due to their complete lack of concern for resident safety and security, several vehicles have now been broken into with no responsibility taken by the property for their complete negligence. Aside from the complete lack of functioning security, it is poorly built, maintained, and rarely cleaned. The elevators, hallways, and common areas are frequently covered in visible filth. They have also been allowing the garbage rooms to fill with trash to the point that they are no longer accessible. The office staff are very kind and helpful, but the management above them has completely disregarded their residents.
Property Manager at Haven at Charlotte, Responded To This Review
Thank you for your review. We are glad to hear our office team has made a positive impression and been helpful throughout your time here. We understand how vital a sense of consistency is in a residential community, and your notes about amenity access and cleanliness have been shared with the appropriate teams. We continuously work to improve your experience here, and your input is valuable as we do so. Should you wish to discuss anything further, please call or email us at havencharlottecm@porticopm.com. We hope to restore your comfort in our community soon.
Alex was very informative and made me feel so comfortable. This is such a nice building. I will be applying in the summer when my lease is over.
Property Manager at Haven at Charlotte, Responded To This Review
We want our residents and future residents to feel completely at home, and Alex has always been a shining example of this commitment. We’re excited to welcome you into our community and are here to answer any questions you may have. Thank you!
I recently had the pleasure of touring Haven at Charlotte in anticipation of moving there when my lease expires in December. The building itself is stunning, featuring modern architecture and well-maintained amenities that truly enhance the living experience. What stood out even more during my visit was the exceptional customer service provided by the leasing manager, Alexandra. From the moment I arrived, she created a welcoming atmosphere that made the often daunting task of apartment hunting feel enjoyable. Her extensive knowledge about the property and the surrounding area was evident, and she was more than willing to answer all my questions with transparency and clarity. Alexandra's positive attitude and approachable demeanor transformed the experience. She addressed my concerns with accountability and provided thoughtful solutions, making me feel confident in my decision to potentially call Haven at Charlotte my new home. In a competitive rental market, exceptional staff like Alexandra are invaluable assets to any property. She deserves recognition for her hard work—perhaps even a raise! I left the tour feeling optimistic about my future move and eager to settle into this beautiful community. Highly recommend considering Haven at Charlotte for your next home!
Property Manager at Haven at Charlotte, Responded To This Review
Thank you for considering our community for your future home. We are thrilled you were happy with your tour and will share your positive sentiment with Alexandra. Please let us know if you have any questions as time continues. We are here to help and hope to welcome you home soon.
Haven at Charlotte Photos
-
Haven at Charlotte
-
1BR, 1BA 666SF - A1
-
Lobby
-
-
-
-
-
-
1BR, 1BA 666SF - A1 - Living Room
Models
-
Studio
-
1 Bedroom
-
1 Bedroom
-
1 Bedroom
-
2 Bedrooms
-
2 Bedrooms
Nearby Apartments
Within 50 Miles of Haven at Charlotte
Haven at Charlotte has studios to two bedrooms with rent ranges from $1,390/mo. to $3,318/mo.
You can take a virtual tour of Haven at Charlotte on Apartments.com.
Haven at Charlotte is in Midtown Nashville in the city of Nashville. Here you’ll find three shopping centers within 1.6 miles of the property. Five parks are within 4.1 miles, including The Parthenon, Centennial Park, and Bicentennial Capitol Mall State Park.
What Are Walk Score®, Transit Score®, and Bike Score® Ratings?
Walk Score® measures the walkability of any address. Transit Score® measures access to public transit. Bike Score® measures the bikeability of any address.
What is a Sound Score Rating?
A Sound Score Rating aggregates noise caused by vehicle traffic, airplane traffic and local sources
