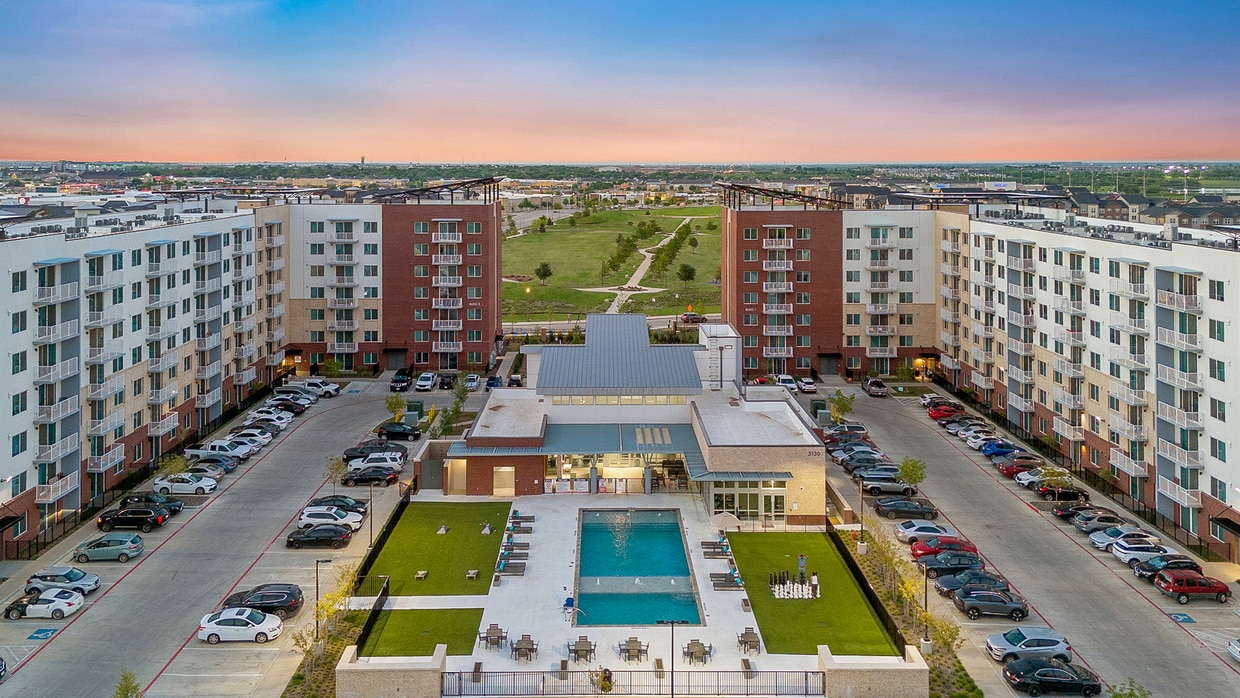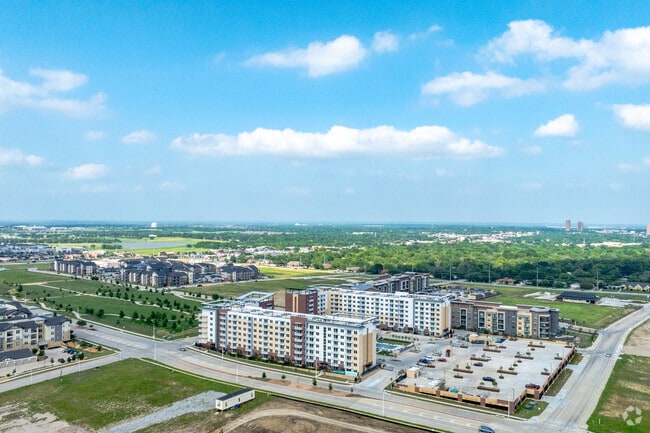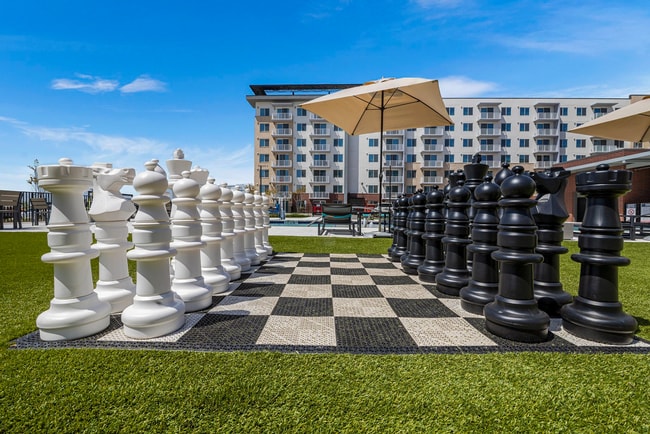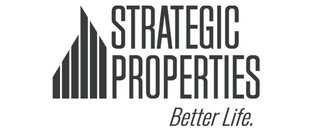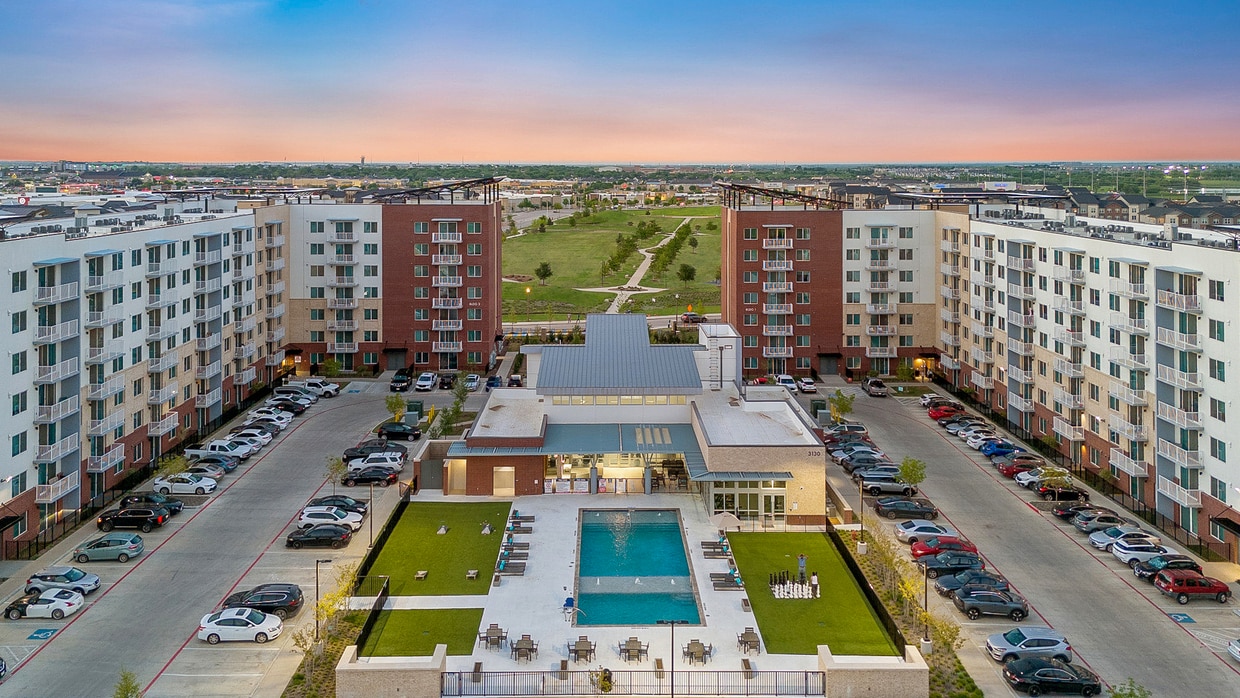Resia Rayzor Ranch Apartments
3130 Heritage Trail Blvd,
Denton,
TX
76201
Property Website
-
Monthly Rent
$1,205 - $2,685
-
Bedrooms
1 - 3 bd
-
Bathrooms
1 - 2 ba
-
Square Feet
599 - 1,021 sq ft
Pricing & Floor Plans
-
Unit 2222price $1,250square feet 599availibility Now
-
Unit 2519price $1,250square feet 599availibility Now
-
Unit 1423price $1,250square feet 599availibility Now
-
Unit 1220price $1,500square feet 851availibility Now
-
Unit 1217price $1,500square feet 851availibility Now
-
Unit 1410price $1,500square feet 851availibility Now
-
Unit 2706price $1,999square feet 1,021availibility Nov 16
-
Unit 1206price $2,501square feet 1,021availibility Now
-
Unit 2106price $2,589square feet 1,021availibility Now
-
Unit 2222price $1,250square feet 599availibility Now
-
Unit 2519price $1,250square feet 599availibility Now
-
Unit 1423price $1,250square feet 599availibility Now
-
Unit 1220price $1,500square feet 851availibility Now
-
Unit 1217price $1,500square feet 851availibility Now
-
Unit 1410price $1,500square feet 851availibility Now
-
Unit 2706price $1,999square feet 1,021availibility Nov 16
-
Unit 1206price $2,501square feet 1,021availibility Now
-
Unit 2106price $2,589square feet 1,021availibility Now
Fees and Policies
The fees below are based on community-supplied data and may exclude additional fees and utilities.
- One-Time Basics
- Due at Application
- Application Fee Per Applicant$49.99
- Due at Move-In
- Administrative Fee$0
- Due at Application
- Dogs
- One-Time Pet Fee$0 - $400
- Monthly Pet Fee$25
CommentsNo Breed Restrictions. All pets must be screened and approved by our 3rd party partner, Pet ScreeningRead MoreRead Less - Cats
- One-Time Pet Fee$0 - $400
- Monthly Pet Fee$25
Comments
Property Fee Disclaimer: Based on community-supplied data and independent market research. Subject to change without notice. May exclude fees for mandatory or optional services and usage-based utilities.
Details
Lease Options
-
6 - 18 Month Leases
Property Information
-
Built in 2024
-
322 units/7 stories
Matterport 3D Tours
About Resia Rayzor Ranch Apartments
Discover Resia Rayzor Ranch Apartments in Denton, TX – a brand-new apartment community where modern design meets everyday comfort. Our spacious one-, two-, and three-bedroom apartments feature in-home washers and dryers, private balconies, and select homes with fenced-in yards—perfect for outdoor relaxation and pet-friendly living. Located in the heart of the Rayzor Ranch area of Denton, our community offers excellent walkability to University Drive and quick access to University of North Texas (UNT), Texas Woman’s University (TWU), and North Central Texas College (NCTC). Enjoy living close to Denton’s top employers, retail, dining, and transit options. At Resia Rayzor Ranch, we create attainable, well-designed apartment homes that feel inviting from day one. This is modern living—built for your lifestyle.
Resia Rayzor Ranch Apartments is an apartment community located in Denton County and the 76201 ZIP Code. This area is served by the Denton Independent attendance zone.
Unique Features
- Modern Interiors
- Community Clubroom
- Fenced in Yards*
- Granite Counters
- Outdoor Fitness Area
- Private Patios
- Pet Friendly
- Soft Close Cabinets
- Washer and Dryer Included
- 10' Ceilings
- ADA
- Coworking Space
- 24 Hour Fitness Center
- Outdoor Cabana Area
- Pickle Ball Court
- Stainless Appliances
Community Amenities
Pool
Fitness Center
Elevator
Clubhouse
Controlled Access
Grill
Gated
Key Fob Entry
Property Services
- Controlled Access
- Maintenance on site
- Property Manager on Site
- Renters Insurance Program
- Online Services
- Planned Social Activities
- Key Fob Entry
Shared Community
- Elevator
- Clubhouse
- Lounge
- Multi Use Room
Fitness & Recreation
- Fitness Center
- Pool
- Basketball Court
- Pickleball Court
Outdoor Features
- Gated
- Cabana
- Courtyard
- Grill
- Picnic Area
Apartment Features
Washer/Dryer
Air Conditioning
Dishwasher
Hardwood Floors
Walk-In Closets
Granite Countertops
Yard
Microwave
Highlights
- Washer/Dryer
- Air Conditioning
- Heating
- Ceiling Fans
- Smoke Free
- Cable Ready
- Tub/Shower
Kitchen Features & Appliances
- Dishwasher
- Disposal
- Ice Maker
- Granite Countertops
- Stainless Steel Appliances
- Pantry
- Kitchen
- Microwave
- Oven
- Range
- Refrigerator
Model Details
- Hardwood Floors
- Vinyl Flooring
- Walk-In Closets
- Window Coverings
- Balcony
- Patio
- Yard
- Controlled Access
- Maintenance on site
- Property Manager on Site
- Renters Insurance Program
- Online Services
- Planned Social Activities
- Key Fob Entry
- Elevator
- Clubhouse
- Lounge
- Multi Use Room
- Gated
- Cabana
- Courtyard
- Grill
- Picnic Area
- Fitness Center
- Pool
- Basketball Court
- Pickleball Court
- Modern Interiors
- Community Clubroom
- Fenced in Yards*
- Granite Counters
- Outdoor Fitness Area
- Private Patios
- Pet Friendly
- Soft Close Cabinets
- Washer and Dryer Included
- 10' Ceilings
- ADA
- Coworking Space
- 24 Hour Fitness Center
- Outdoor Cabana Area
- Pickle Ball Court
- Stainless Appliances
- Washer/Dryer
- Air Conditioning
- Heating
- Ceiling Fans
- Smoke Free
- Cable Ready
- Tub/Shower
- Dishwasher
- Disposal
- Ice Maker
- Granite Countertops
- Stainless Steel Appliances
- Pantry
- Kitchen
- Microwave
- Oven
- Range
- Refrigerator
- Hardwood Floors
- Vinyl Flooring
- Walk-In Closets
- Window Coverings
- Balcony
- Patio
- Yard
| Monday | 9am - 6pm |
|---|---|
| Tuesday | 9am - 6pm |
| Wednesday | 9am - 6pm |
| Thursday | 9am - 6pm |
| Friday | 9am - 6pm |
| Saturday | 10am - 5pm |
| Sunday | 1pm - 5pm |
If you enjoy the big sky and open space of Texas past, you'll love the up-and-coming Rayzor Ranch neighborhood. The neighborhood began with the Rayzor Ranch Marketplace, a large shopping area that includes restaurants and large retailers. Much more development is planned, with over a million square feet of retail, dining, and residential space in the works. And with its proximity to the University of North Texas -- located on the southeast side of Rayzor Ranch -- this new neighborhood is destined to become one of Denton's favorites.
For those looking for the ideal commute into the city, Rayzor Ranch borders I-35, with University Drive running though the center of the neighborhood. The commute into Downtown Denton -- less than three miles away -- will take less than 10 minutes. Rayzor Ranch is also convenient to Texas Woman's University, Texas Health Presbyterian Hospital, and Denton Enterprise Airport.
Learn more about living in Rayzor Ranch| Colleges & Universities | Distance | ||
|---|---|---|---|
| Colleges & Universities | Distance | ||
| Drive: | 3 min | 1.7 mi | |
| Drive: | 6 min | 3.0 mi | |
| Drive: | 36 min | 26.9 mi | |
| Drive: | 42 min | 28.7 mi |
 The GreatSchools Rating helps parents compare schools within a state based on a variety of school quality indicators and provides a helpful picture of how effectively each school serves all of its students. Ratings are on a scale of 1 (below average) to 10 (above average) and can include test scores, college readiness, academic progress, advanced courses, equity, discipline and attendance data. We also advise parents to visit schools, consider other information on school performance and programs, and consider family needs as part of the school selection process.
The GreatSchools Rating helps parents compare schools within a state based on a variety of school quality indicators and provides a helpful picture of how effectively each school serves all of its students. Ratings are on a scale of 1 (below average) to 10 (above average) and can include test scores, college readiness, academic progress, advanced courses, equity, discipline and attendance data. We also advise parents to visit schools, consider other information on school performance and programs, and consider family needs as part of the school selection process.
View GreatSchools Rating Methodology
Data provided by GreatSchools.org © 2025. All rights reserved.
Property Ratings at Resia Rayzor Ranch Apartments
The young salesman “helping” our college son and his friend sign a lease was dishonest. They were not upfront and honest about charges or what is included in their rent. We are extremely disappointed. They were told they needed renters insurance, so we purchased it and sent proof. AFTER they had signed their lease, they were told the insurance had to be in both boys names and meet certain requirements which were not communicated! They were forced to use an insurance they partner with and now we can’t get our money back for the other insurance. They were also told the first month is free, which was also a lie. DO NOT trust what the sales people in the office tell you, get everything in writing ahead of time, and ask a lot of questions. We have another son graduating from college in another town and have never had this issue with dishonesty when dealing with landlords.
Property Manager at Resia Rayzor Ranch Apartments, Responded To This Review
Your review is concerning for us as our team strives to provide an informative and great experience. We'd like the opportunity to gather more information and connect you with our Community Manager. We ask that you give us a call at (940) 240-2289 or stop by our office where a member of our team can better assist you. We hope to hear from you.
Resia Rayzor Ranch Apartments Photos
-
Resia Rayzor Ranch Apartments
-
Overview of Resia Rayzor Ranch Apartments
-
2BR, 2BA - 851SF
-
Ideal location in Denton, TX
-
-
-
-
-
Models
-
Resia Rayzor Ranch Floorplans 1BD.jpg
-
Resia Rayzor Ranch Floorplans 2BD.jpg
-
Resia Rayzor Ranch Floorplans 3BD.jpg
Nearby Apartments
Within 50 Miles of Resia Rayzor Ranch Apartments
Resia Rayzor Ranch Apartments has one to three bedrooms with rent ranges from $1,205/mo. to $2,685/mo.
You can take a virtual tour of Resia Rayzor Ranch Apartments on Apartments.com.
Resia Rayzor Ranch Apartments is in Rayzor Ranch in the city of Denton. Here you’ll find three shopping centers within 0.9 mile of the property. Three parks are within 7.9 miles, including Sky Theater, Rafes Urban Astronomy Center, and Clear Creek Natural Heritage Center.
What Are Walk Score®, Transit Score®, and Bike Score® Ratings?
Walk Score® measures the walkability of any address. Transit Score® measures access to public transit. Bike Score® measures the bikeability of any address.
What is a Sound Score Rating?
A Sound Score Rating aggregates noise caused by vehicle traffic, airplane traffic and local sources
