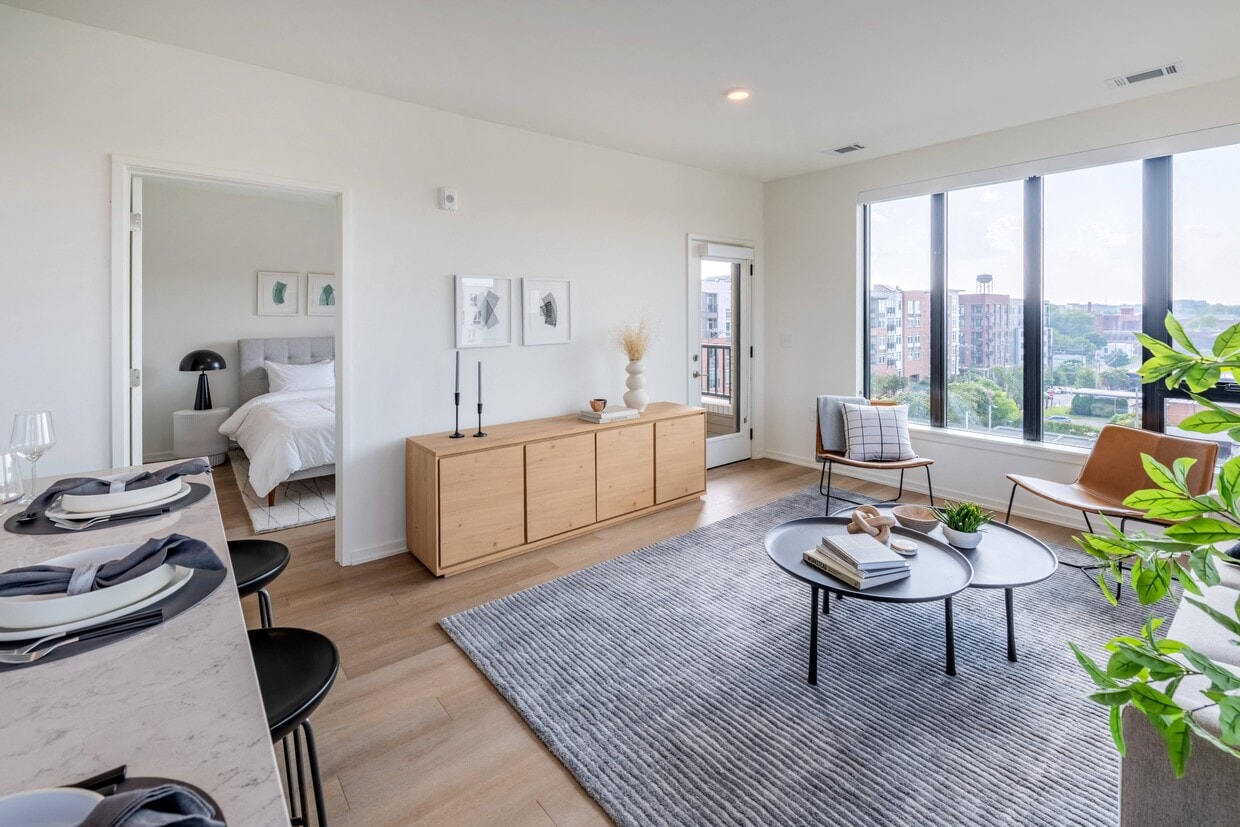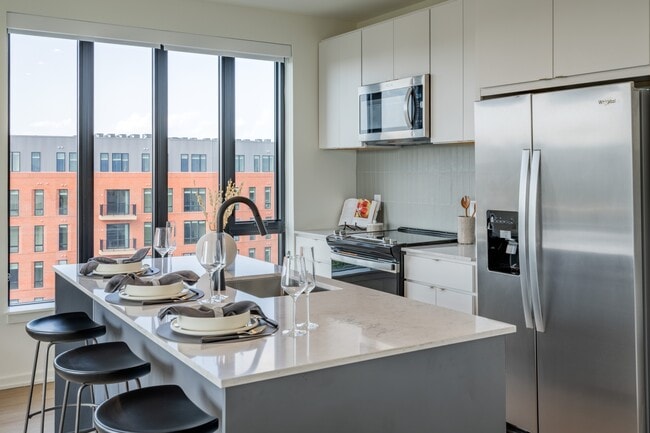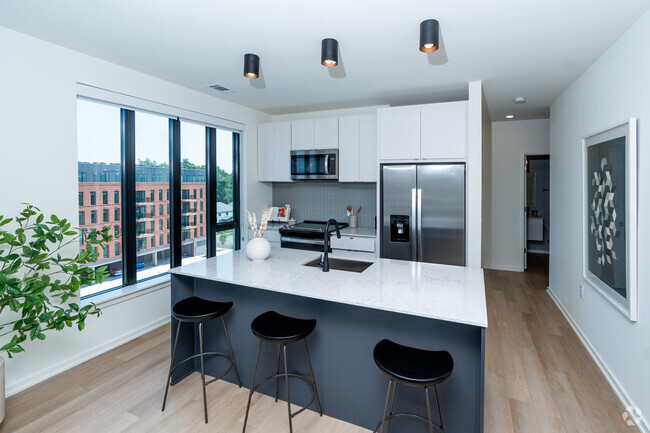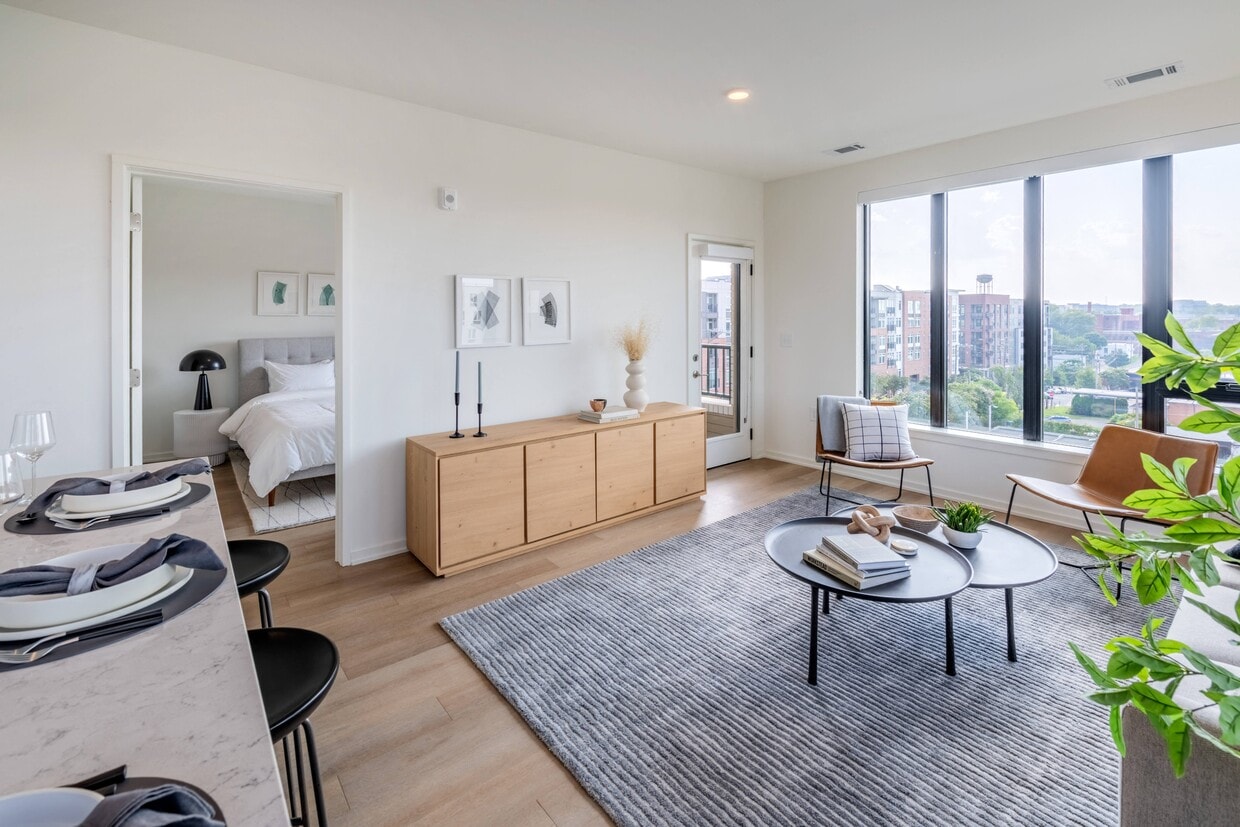-
Monthly Rent
$1,474 - $4,160
-
Bedrooms
Studio - 3 bd
-
Bathrooms
1 - 2 ba
-
Square Feet
397 - 1,335 sq ft
Highlights
- Walker's Paradise
- Loft Layout
- Roof Terrace
- Pet Washing Station
- Pool
- Walk-In Closets
- Island Kitchen
- Sundeck
- Elevator
Pricing & Floor Plans
-
Unit 403price $1,474square feet 484availibility Now
-
Unit 414price $1,499square feet 575availibility Now
-
Unit 314price $1,499square feet 575availibility Now
-
Unit 413price $1,500square feet 575availibility Feb 7
-
Unit 110price $1,875square feet 649availibility Now
-
Unit 305price $1,499square feet 649availibility Mar 7
-
Unit 306price $1,875square feet 671availibility Now
-
Unit 506price $1,660square feet 672availibility Feb 22
-
Unit 608price $1,725square feet 672availibility Mar 7
-
Unit 219price $1,815square feet 553availibility Now
-
Unit 218price $1,815square feet 553availibility Mar 7
-
Unit 209price $1,865square feet 652availibility Now
-
Unit 103price $2,000square feet 630availibility Now
-
Unit 602price $2,099square feet 678availibility Now
-
Unit 205price $2,175square feet 865availibility Now
-
Unit 306price $2,375square feet 830availibility Now
-
Unit 406price $2,475square feet 830availibility Now
-
Unit 407price $2,475square feet 830availibility Now
-
Unit 314price $1,915square feet 645availibility Mar 7
-
Unit 106price $2,149square feet 933availibility Now
-
Unit 505price $2,725square feet 904availibility Now
-
Unit 605price $2,725square feet 904availibility Now
-
Unit 202price $2,850square feet 995availibility Now
-
Unit 302price $2,875square feet 995availibility Now
-
Unit 402price $3,200square feet 995availibility Now
-
Unit 113price $2,965square feet 949availibility Now
-
Unit 604price $3,050square feet 886availibility Now
-
Unit 309price $3,125square feet 975availibility Now
-
Unit 401price $3,175square feet 985availibility Now
-
Unit 412price $3,520square feet 1,223availibility Now
-
Unit 408price $3,520square feet 1,223availibility Now
-
Unit 610price $3,950square feet 970availibility Now
-
Unit 317price $2,695square feet 901availibility May 7
-
Unit 304price $2,999square feet 1,226availibility Now
-
Unit 404price $4,065square feet 1,226availibility Now
-
Unit 116price $3,245square feet 1,257availibility Now
-
Unit 320price $3,350square feet 1,257availibility Now
-
Unit 201price $4,025square feet 1,331availibility Now
-
Unit 401price $4,099square feet 1,331availibility Now
-
Unit 501price $4,110square feet 1,331availibility Now
-
Unit 510price $4,160square feet 1,335availibility Now
-
Unit 403price $1,474square feet 484availibility Now
-
Unit 414price $1,499square feet 575availibility Now
-
Unit 314price $1,499square feet 575availibility Now
-
Unit 413price $1,500square feet 575availibility Feb 7
-
Unit 110price $1,875square feet 649availibility Now
-
Unit 305price $1,499square feet 649availibility Mar 7
-
Unit 306price $1,875square feet 671availibility Now
-
Unit 506price $1,660square feet 672availibility Feb 22
-
Unit 608price $1,725square feet 672availibility Mar 7
-
Unit 219price $1,815square feet 553availibility Now
-
Unit 218price $1,815square feet 553availibility Mar 7
-
Unit 209price $1,865square feet 652availibility Now
-
Unit 103price $2,000square feet 630availibility Now
-
Unit 602price $2,099square feet 678availibility Now
-
Unit 205price $2,175square feet 865availibility Now
-
Unit 306price $2,375square feet 830availibility Now
-
Unit 406price $2,475square feet 830availibility Now
-
Unit 407price $2,475square feet 830availibility Now
-
Unit 314price $1,915square feet 645availibility Mar 7
-
Unit 106price $2,149square feet 933availibility Now
-
Unit 505price $2,725square feet 904availibility Now
-
Unit 605price $2,725square feet 904availibility Now
-
Unit 202price $2,850square feet 995availibility Now
-
Unit 302price $2,875square feet 995availibility Now
-
Unit 402price $3,200square feet 995availibility Now
-
Unit 113price $2,965square feet 949availibility Now
-
Unit 604price $3,050square feet 886availibility Now
-
Unit 309price $3,125square feet 975availibility Now
-
Unit 401price $3,175square feet 985availibility Now
-
Unit 412price $3,520square feet 1,223availibility Now
-
Unit 408price $3,520square feet 1,223availibility Now
-
Unit 610price $3,950square feet 970availibility Now
-
Unit 317price $2,695square feet 901availibility May 7
-
Unit 304price $2,999square feet 1,226availibility Now
-
Unit 404price $4,065square feet 1,226availibility Now
-
Unit 116price $3,245square feet 1,257availibility Now
-
Unit 320price $3,350square feet 1,257availibility Now
-
Unit 201price $4,025square feet 1,331availibility Now
-
Unit 401price $4,099square feet 1,331availibility Now
-
Unit 501price $4,110square feet 1,331availibility Now
-
Unit 510price $4,160square feet 1,335availibility Now
Fees and Policies
The fees listed below are community-provided and may exclude utilities or add-ons. All payments are made directly to the property and are non-refundable unless otherwise specified.
-
One-Time Basics
-
Due at Application
-
Application Fee Per ApplicantCharged per applicant.$50
-
-
Due at Move-In
-
Administrative FeeCharged per unit.$250
-
-
Due at Application
-
Other
Property Fee Disclaimer: Based on community-supplied data and independent market research. Subject to change without notice. May exclude fees for mandatory or optional services and usage-based utilities.
Details
Lease Options
-
6 - 15 Month Leases
-
Short term lease
Property Information
-
Built in 2024
-
178 units/5 stories
Matterport 3D Tours
About Rigsbee Collection
Nestled in the heart of Downtown Durham, The Rigsbee Collection offers boutique urban living with a perfect blend of historic charm and modern luxury. Choose from studio, one, two, and three-bedroom apartment layouts featuring loft-style designs and upscale finishes, all in a walkable neighborhood filled with trendy shops, dining, and vibrant cultural spots. With top amenities like a rooftop pool, pet spa, and fitness center, Rigsbee is the ideal home for those seeking both convenience and style. Located just steps from Durham Central Park and key employers like Duke University and Research Triangle Park RTP, its the perfect place to live, work, and explore.
Rigsbee Collection is an apartment community located in Durham County and the 27701 ZIP Code. This area is served by the Durham Public attendance zone.
Unique Features
- 311 Rigsbee - Library
- Oversized Pella Windows (Black Casements)
- Private, In-set Balconies*
- Quartz Countertops in Kitchen & Bath
- Tile Baths & Showers Surround
- 815 Rigsbee - Rooftop Pool
- 9 - 10 Ceilings
- Plank Flooring
- Side-by-side Refrigerator
- 318 Rigsbee - Package Room with Refrigeration
- 815 Rigsbee - Coming SoonGround Floor Restaurant
- Carport
- Italian Tile Backsplashes
- Spectrum Fiber & Building-Wide WiFi
- Two-Story Units with Rooftop Lofts
- Matte-black kitchen finishes
- 318 Rigsbee - Bike Storage & Maintenance Area
- 318 Rigsbee - Rooftop Lounge
- 311 Rigsbee - Pet Washing Station
- 815 Rigsbee - Poolside Cafe
- In-Unit Washer/Dryer
- 311 Rigsbee - Fitness Studio
- Smart Thermostats & Locks
Community Amenities
Pool
Fitness Center
Elevator
Clubhouse
- Community-Wide WiFi
- Pet Washing Station
- Elevator
- Clubhouse
- Lounge
- Fitness Center
- Pool
- Bicycle Storage
- Roof Terrace
- Sundeck
- Grill
Apartment Features
Washer/Dryer
Air Conditioning
Dishwasher
Loft Layout
High Speed Internet Access
Hardwood Floors
Walk-In Closets
Island Kitchen
Indoor Features
- High Speed Internet Access
- Wi-Fi
- Washer/Dryer
- Air Conditioning
- Double Vanities
- Tub/Shower
Kitchen Features & Appliances
- Dishwasher
- Disposal
- Ice Maker
- Granite Countertops
- Stainless Steel Appliances
- Pantry
- Island Kitchen
- Eat-in Kitchen
- Kitchen
- Microwave
- Oven
- Range
- Refrigerator
- Freezer
- Breakfast Nook
- Instant Hot Water
- Quartz Countertops
Model Details
- Hardwood Floors
- Walk-In Closets
- Linen Closet
- Loft Layout
- Double Pane Windows
- Window Coverings
- Balcony
- Patio
Downtown Durham is the heart of the city and is known for its top-notch eateries, breweries, and shops like Bull City Burger and Brewery on East Parrish Street. This buzzing downtown district also features revitalized industrial areas like the American Tobacco Historic District. Downtown Durham is home to the Durham Bulls Athletic Park, the Carolina Theatre, and Brightleaf Square, a trendy shopping and dining area in historic brick tobacco warehouses. Downtown is very family-friendly, offering several community parks and great schools nearby. Apartments range from affordable to upscale, so there’s something for everyone.
Learn more about living in Downtown DurhamCompare neighborhood and city base rent averages by bedroom.
| Downtown Durham | Durham, NC | |
|---|---|---|
| Studio | $1,381 | $1,322 |
| 1 Bedroom | $1,431 | $1,366 |
| 2 Bedrooms | $1,663 | $1,608 |
| 3 Bedrooms | $1,987 | $1,920 |
- Community-Wide WiFi
- Pet Washing Station
- Elevator
- Clubhouse
- Lounge
- Roof Terrace
- Sundeck
- Grill
- Fitness Center
- Pool
- Bicycle Storage
- 311 Rigsbee - Library
- Oversized Pella Windows (Black Casements)
- Private, In-set Balconies*
- Quartz Countertops in Kitchen & Bath
- Tile Baths & Showers Surround
- 815 Rigsbee - Rooftop Pool
- 9 - 10 Ceilings
- Plank Flooring
- Side-by-side Refrigerator
- 318 Rigsbee - Package Room with Refrigeration
- 815 Rigsbee - Coming SoonGround Floor Restaurant
- Carport
- Italian Tile Backsplashes
- Spectrum Fiber & Building-Wide WiFi
- Two-Story Units with Rooftop Lofts
- Matte-black kitchen finishes
- 318 Rigsbee - Bike Storage & Maintenance Area
- 318 Rigsbee - Rooftop Lounge
- 311 Rigsbee - Pet Washing Station
- 815 Rigsbee - Poolside Cafe
- In-Unit Washer/Dryer
- 311 Rigsbee - Fitness Studio
- Smart Thermostats & Locks
- High Speed Internet Access
- Wi-Fi
- Washer/Dryer
- Air Conditioning
- Double Vanities
- Tub/Shower
- Dishwasher
- Disposal
- Ice Maker
- Granite Countertops
- Stainless Steel Appliances
- Pantry
- Island Kitchen
- Eat-in Kitchen
- Kitchen
- Microwave
- Oven
- Range
- Refrigerator
- Freezer
- Breakfast Nook
- Instant Hot Water
- Quartz Countertops
- Hardwood Floors
- Walk-In Closets
- Linen Closet
- Loft Layout
- Double Pane Windows
- Window Coverings
- Balcony
- Patio
| Monday | 9am - 6pm |
|---|---|
| Tuesday | 10am - 6pm |
| Wednesday | 9am - 6pm |
| Thursday | 10am - 6pm |
| Friday | 9am - 6pm |
| Saturday | 10am - 5pm |
| Sunday | Closed |
| Colleges & Universities | Distance | ||
|---|---|---|---|
| Colleges & Universities | Distance | ||
| Drive: | 7 min | 2.5 mi | |
| Drive: | 7 min | 3.0 mi | |
| Drive: | 8 min | 3.2 mi | |
| Drive: | 25 min | 12.3 mi |
 The GreatSchools Rating helps parents compare schools within a state based on a variety of school quality indicators and provides a helpful picture of how effectively each school serves all of its students. Ratings are on a scale of 1 (below average) to 10 (above average) and can include test scores, college readiness, academic progress, advanced courses, equity, discipline and attendance data. We also advise parents to visit schools, consider other information on school performance and programs, and consider family needs as part of the school selection process.
The GreatSchools Rating helps parents compare schools within a state based on a variety of school quality indicators and provides a helpful picture of how effectively each school serves all of its students. Ratings are on a scale of 1 (below average) to 10 (above average) and can include test scores, college readiness, academic progress, advanced courses, equity, discipline and attendance data. We also advise parents to visit schools, consider other information on school performance and programs, and consider family needs as part of the school selection process.
View GreatSchools Rating Methodology
Data provided by GreatSchools.org © 2026. All rights reserved.
Rigsbee Collection Photos
-
Rigsbee Collection
-
Lobby
-
-
-
2BD,2BA-919-SF
-
2BD,2BA-919-SF
-
2BD,2BA-919-SF
-
Rooftop terrace
-
2BD,2BA-1,226-SF
Models
-
Studio
-
Studio
-
Studio
-
Studio
-
1 Bedroom
-
1 Bedroom
Nearby Apartments
Within 50 Miles of Rigsbee Collection
-
The Novus Apartments
115 Morris St
Durham, NC 27701
$2,295 - $6,474
1-2 Br 0.4 mi
-
Pinewood Station
600 S Churton St
Hillsborough, NC 27278
$1,199 - $1,991
1-3 Br 12.0 mi
-
Stonehenge
7303 Hihenge Ct
Raleigh, NC 27615
$1,101 - $5,616
1-3 Br 14.8 mi
-
Village at Broadstone Station
1000 Broadstone Way
Apex, NC 27502
$1,106 - $2,482
1-3 Br 20.2 mi
-
Orchard Pointe
2021 Orchard Hollow Ln
Raleigh, NC 27603
$1,460 - $1,676
2-3 Br 21.2 mi
-
Blackwolf Run at Hedingham
4801 Harbour Towne Dr
Raleigh, NC 27604
$1,199 - $3,481
1-3 Br 24.2 mi
Rigsbee Collection has units with in‑unit washers and dryers, making laundry day simple for residents.
Utilities are not included in rent. Residents should plan to set up and pay for all services separately.
Parking is available at Rigsbee Collection. Contact this property for details.
Rigsbee Collection has studios to three-bedrooms with rent ranges from $1,474/mo. to $4,160/mo.
Yes, Rigsbee Collection welcomes pets. Breed restrictions, weight limits, and additional fees may apply. View this property's pet policy.
A good rule of thumb is to spend no more than 30% of your gross income on rent. Based on the lowest available rent of $1,474 for a studio, you would need to earn about $58,960 per year to qualify. Want to double-check your budget? Calculate how much rent you can afford with our Rent Affordability Calculator.
Rigsbee Collection is offering 2 Months Free for eligible applicants, with rental rates starting at $1,474.
Yes! Rigsbee Collection offers 4 Matterport 3D Tours. Explore different floor plans and see unit level details, all without leaving home.
What Are Walk Score®, Transit Score®, and Bike Score® Ratings?
Walk Score® measures the walkability of any address. Transit Score® measures access to public transit. Bike Score® measures the bikeability of any address.
What is a Sound Score Rating?
A Sound Score Rating aggregates noise caused by vehicle traffic, airplane traffic and local sources










