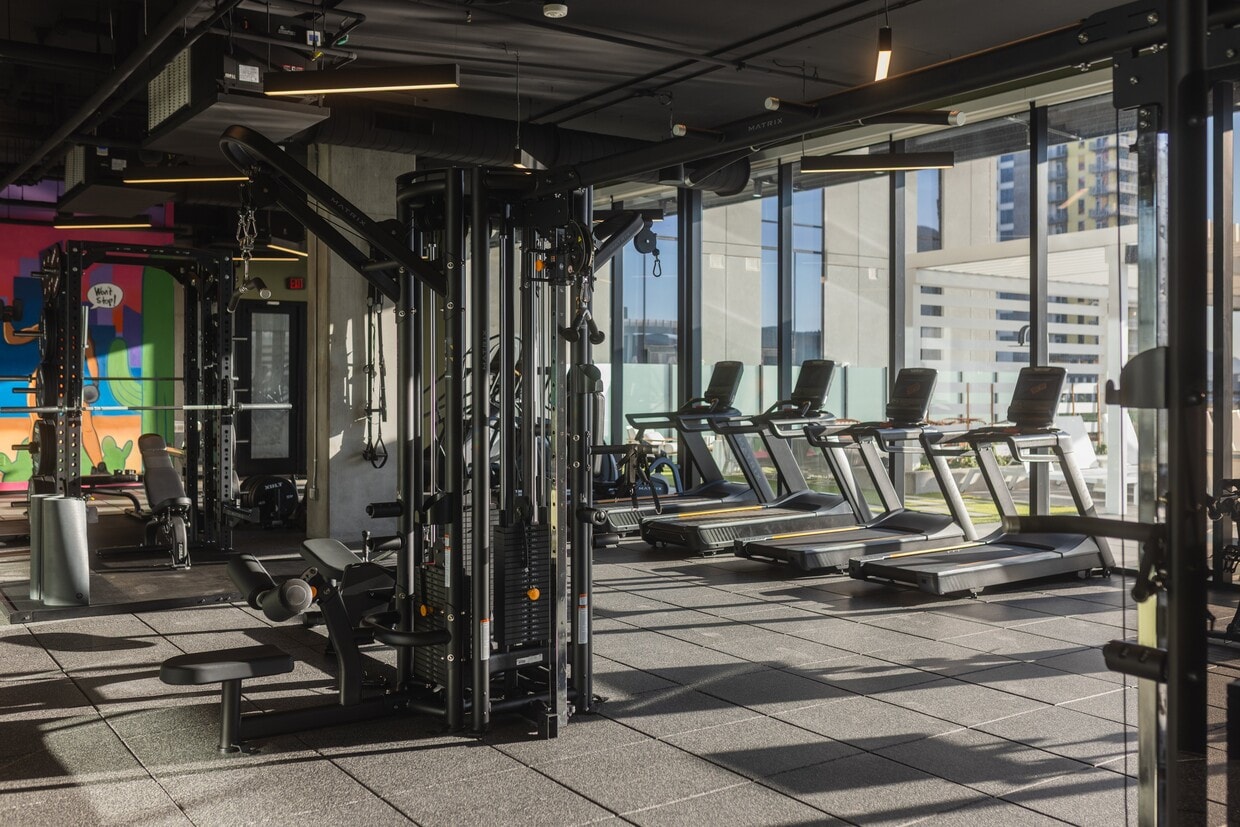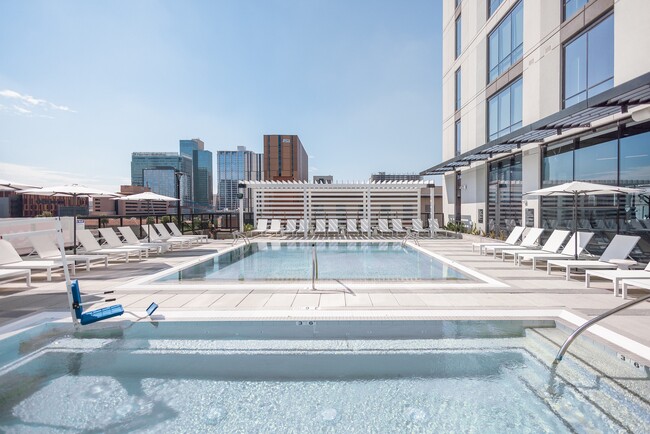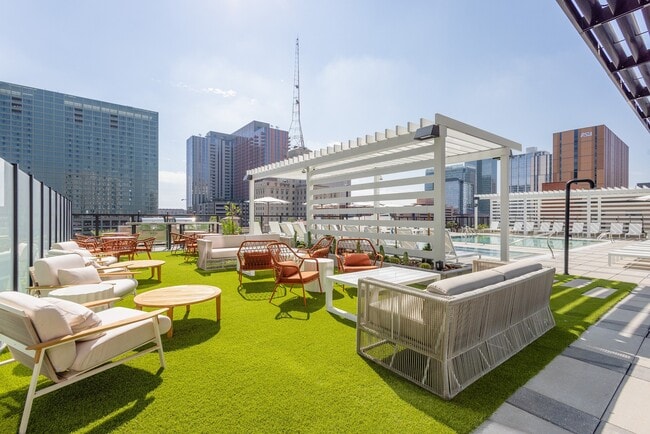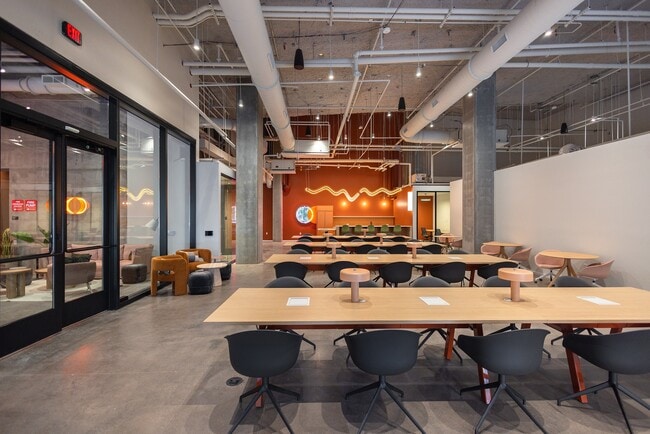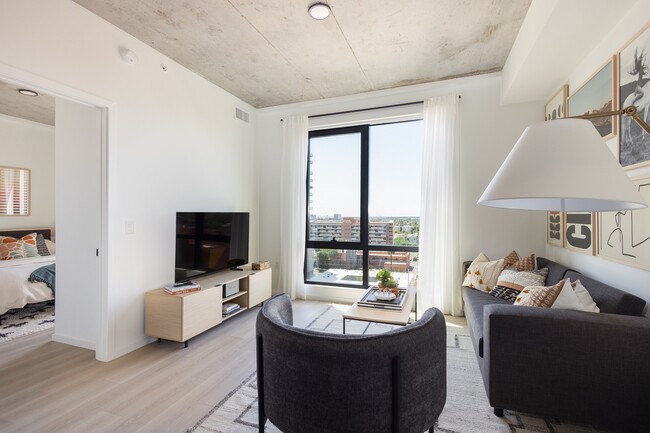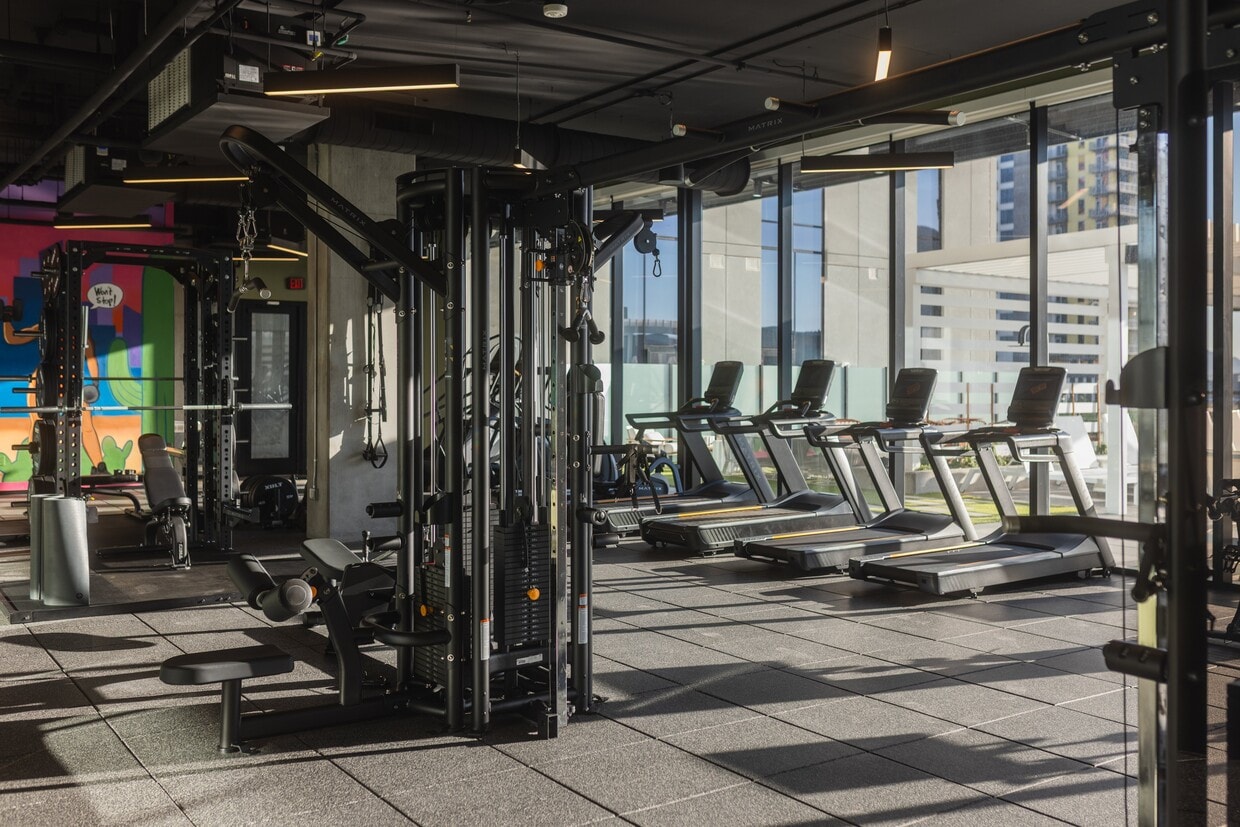-
Total Monthly Price
$1,575 - $3,715
-
Bedrooms
Studio - 2 bd
-
Bathrooms
1 - 2 ba
-
Square Feet
398 - 972 sq ft
Highlights
- New Construction
- Walker's Paradise
- Furnished Units Available
- Attached Garage
- Floor to Ceiling Windows
- Walk To Campus
- Cabana
- High Ceilings
- Pool
Pricing & Floor Plans
-
Unit 709price $1,575square feet 398availibility Now
-
Unit 1307price $1,635square feet 398availibility Now
-
Unit 1507price $1,655square feet 398availibility Now
-
Unit 704-ADAprice $1,620square feet 485availibility Now
-
Unit 1108price $1,660square feet 485availibility Now
-
Unit 1506price $1,700square feet 485availibility Now
-
Unit 718-ADAprice $1,650square feet 512availibility Now
-
Unit 1319price $1,710square feet 512availibility Now
-
Unit 1520price $1,730square feet 512availibility Now
-
Unit 1213price $1,750square feet 398availibility Now
-
Unit 1414price $1,770square feet 398availibility Now
-
Unit 1616price $1,790square feet 398availibility Feb 24
-
Unit 1208price $1,795square feet 485availibility Now
-
Unit 1408price $1,815square feet 485availibility Now
-
Unit 1610price $1,835square feet 485availibility Now
-
Unit 1117price $1,800square feet 485availibility Now
-
Unit 1317price $1,820square feet 485availibility Now
-
Unit 1019price $1,805square feet 512availibility Now
-
Unit 1221price $1,825square feet 512availibility Now
-
Unit 1423price $1,845square feet 512availibility Now
-
Unit 1417price $1,955square feet 485availibility Now
-
Unit 1217price $1,935square feet 485availibility Mar 7
-
Unit 917price $1,905square feet 485availibility Mar 31
-
Unit 703-ADAprice $1,885square feet 554availibility Now
-
Unit 1303price $1,945square feet 554availibility Now
-
Unit 503price $1,965square feet 554availibility Now
-
Unit 1112price $2,110square feet 637availibility Now
-
Unit 1712price $2,170square feet 637availibility Now
-
Unit 1812price $2,180square feet 637availibility Now
-
Unit 501price $2,250square feet 648availibility Now
-
Unit 1701price $2,270square feet 648availibility Now
-
Unit 1801price $2,280square feet 648availibility Now
-
Unit 1012price $2,275square feet 637availibility Now
-
Unit 912price $2,265square feet 637availibility Mar 31
-
Unit 1412price $2,315square feet 637availibility Apr 10
-
Unit 903price $2,080square feet 554availibility Mar 31
-
Unit 624price $2,865square feet 972availibility Now
-
Unit 1024price $3,000square feet 972availibility Now
-
Unit 1324price $3,030square feet 972availibility Now
-
Unit 1002price $2,925square feet 868availibility Now
-
Unit 1102price $2,935square feet 868availibility Now
-
Unit 1402price $2,965square feet 868availibility Now
-
Unit 709price $1,575square feet 398availibility Now
-
Unit 1307price $1,635square feet 398availibility Now
-
Unit 1507price $1,655square feet 398availibility Now
-
Unit 704-ADAprice $1,620square feet 485availibility Now
-
Unit 1108price $1,660square feet 485availibility Now
-
Unit 1506price $1,700square feet 485availibility Now
-
Unit 718-ADAprice $1,650square feet 512availibility Now
-
Unit 1319price $1,710square feet 512availibility Now
-
Unit 1520price $1,730square feet 512availibility Now
-
Unit 1213price $1,750square feet 398availibility Now
-
Unit 1414price $1,770square feet 398availibility Now
-
Unit 1616price $1,790square feet 398availibility Feb 24
-
Unit 1208price $1,795square feet 485availibility Now
-
Unit 1408price $1,815square feet 485availibility Now
-
Unit 1610price $1,835square feet 485availibility Now
-
Unit 1117price $1,800square feet 485availibility Now
-
Unit 1317price $1,820square feet 485availibility Now
-
Unit 1019price $1,805square feet 512availibility Now
-
Unit 1221price $1,825square feet 512availibility Now
-
Unit 1423price $1,845square feet 512availibility Now
-
Unit 1417price $1,955square feet 485availibility Now
-
Unit 1217price $1,935square feet 485availibility Mar 7
-
Unit 917price $1,905square feet 485availibility Mar 31
-
Unit 703-ADAprice $1,885square feet 554availibility Now
-
Unit 1303price $1,945square feet 554availibility Now
-
Unit 503price $1,965square feet 554availibility Now
-
Unit 1112price $2,110square feet 637availibility Now
-
Unit 1712price $2,170square feet 637availibility Now
-
Unit 1812price $2,180square feet 637availibility Now
-
Unit 501price $2,250square feet 648availibility Now
-
Unit 1701price $2,270square feet 648availibility Now
-
Unit 1801price $2,280square feet 648availibility Now
-
Unit 1012price $2,275square feet 637availibility Now
-
Unit 912price $2,265square feet 637availibility Mar 31
-
Unit 1412price $2,315square feet 637availibility Apr 10
-
Unit 903price $2,080square feet 554availibility Mar 31
-
Unit 624price $2,865square feet 972availibility Now
-
Unit 1024price $3,000square feet 972availibility Now
-
Unit 1324price $3,030square feet 972availibility Now
-
Unit 1002price $2,925square feet 868availibility Now
-
Unit 1102price $2,935square feet 868availibility Now
-
Unit 1402price $2,965square feet 868availibility Now
Fees and Policies
The fees listed below are community-provided and may exclude utilities or add-ons. All payments are made directly to the property and are non-refundable unless otherwise specified. Use the Cost Calculator to determine costs based on your needs.
-
Utilities & Essentials
-
Utility - Billing Administrative FeeAmount to manage utility services billing. Charged per unit.$4.95 / mo
-
Pest Control ServicesAmount for pest control services. Charged per unit.$5 / mo
-
Internet ServicesAmount for internet services provided by community. Charged per unit.$95 / mo
-
Utility - Electric - Third PartyAmount for provision and consumption of electric paid to a third party. Charged per unit. Payable to 3rd PartyVaries / mo
-
Common Area - ElectricShared amount for common area electric usage. Charged per unit.Varies / moDisclaimer: 44 Price varies based on utility cost. 52 Utility apportionment is allocation: unit size & occupants.Read More Read Less
-
Common Area - Water/SewerShared amount for common area water/sewer usage. Charged per unit.Varies / mo
-
-
One-Time Basics
-
Due at Application
-
Administrative FeeAmount to facilitate move-in process for a resident. Charged per unit.$250
-
-
Due at Move-In
-
Access DeviceAmount to obtain an access device for community; fobs, keys, remotes, access passes. Charged per device.$50 / occurrence
-
Due at Application
-
Dogs
Max of 2Restrictions:
-
Cats
Max of 2, 50 lbs. Weight Limit
-
Pet Fees
-
Pet Deposit (Refundable)Max of 1. Amount for pet living in rental home. May be assessed per pet or per rental home, based on lease requirements. Refunds processed per lease terms. Charged per pet.$250
-
Pet FeeMax of 1. Amount to facilitate authorized pet move-in. Charged per pet.$250
-
Pet RentMax of 1. Monthly amount for authorized pet. Charged per pet.$40 / mo
-
-
Bike Storage
-
Storage Unit
-
Short Term RentalAmount for rental home occupancy for a shorter lease term. May be subject to availability. Charged per unit.$100 - $500 / mo
-
Cable TV and Internet ServicesAmount for cable and internet services in rental home. Charged per unit.Varies / mo
-
Renters Liability/Content - Property ProgramAmount to participate in the property Renters Liability Program. Charged per unit.$15 / mo
-
Common Area/Clubhouse RentalAmount to rent a shared common area space, including clubhouse. May be subject to availability. Charged per unit.$200 - $1,000 / occurrence
-
Security Deposit (Refundable)Amount intended to be held through residency that may be applied toward amounts owed at move-out. Refunds processed per application and lease terms. Charged per unit.$350
-
Security Deposit - Additional (Refundable)Additional amount, based on screening results, intended to be held through residency that may be applied toward amounts owed at move-out. Refunds processed per application and lease terms. Charged per unit.100% of base rent
Property Fee Disclaimer: Total Monthly Leasing Price includes base rent, all monthly mandatory and any user-selected optional fees. Excludes variable, usage-based, and required charges due at or prior to move-in or at move-out. Security Deposit may change based on screening results, but total will not exceed legal maximums. Some items may be taxed under applicable law. Some fees may not apply to rental homes subject to an affordable program. All fees are subject to application and/or lease terms. Prices and availability subject to change. Resident is responsible for damages beyond ordinary wear and tear. Resident may need to maintain insurance and to activate and maintain utility services, including but not limited to electricity, water, gas, and internet, per the lease. Additional fees may apply as detailed in the application and/or lease agreement, which can be requested prior to applying. Pets: Pet breed and other pet restrictions apply. Rentable Items: All Parking, storage, and other rentable items are subject to availability. Final pricing and availability will be determined during lease agreement. See Leasing Agent for details.
Details
Lease Options
-
3 - 18 Month Leases
Property Information
-
Built in 2025
-
370 units/19 stories
-
Furnished Units Available
Matterport 3D Tours
About Rosie
Welcome to Rosie, a thoughtfully designed community in the heart of Downtown Phoenix, offering studio, one-, and two-bedroom apartments. Our homes come optionally fully-furnished with stylish, comfortable essentials, and community amenities are crafted to support balanced living. Work from home effortlessly in our 4,500 sq. ft. co-working space featuring private offices and high-speed Wi-Fi, or unwind on the elevated pool deck with unobstructed skyline views. With warm, welcoming spaces designed for connection, comfort, and effortless urban living, Rosie is more than just a home-it's where life unfolds.
Rosie is an apartment community located in Maricopa County and the 85003 ZIP Code. This area is served by the Phoenix Elementary District attendance zone.
Unique Features
- Secure Building Access
- Modern, Sleek Cabinetry
- Short-term Leasing Options Available*
- 4,500 Sq Ft Co-working Space
- Covered Dog Run
- On-site Secure Parking
- Quartz Countertops
- Bike Storage Room With Repair Station
- Fully Equipped Fitness Center
- Rooftop Pool And Hot Tub
- Secure Package Receiving
- *14-foot Lofted Ceilings
- Custom Tiled Walk-in Shower
- Expansive Floor-to-ceiling Windows
- Gas Range Stovetop
- Led Vanity Bathroom Mirrors
- Private Offices Equipped With Smart-lock
- Fully Furnished And Unfurnished Options
- Kitchen Backsplash
- On-site Maintenance
- Stainless-steel Appliance Package
- Filter Water Tap
- Full-sized Washer And Dryer
- High-speed Internet Throughout
Community Amenities
Pool
Fitness Center
Furnished Units Available
Elevator
Clubhouse
Controlled Access
Business Center
Grill
Property Services
- Package Service
- Wi-Fi
- Controlled Access
- Maintenance on site
- Property Manager on Site
- 24 Hour Access
- Furnished Units Available
- Renters Insurance Program
- Online Services
- Planned Social Activities
- Pet Care
- Pet Play Area
- EV Charging
- Public Transportation
- Key Fob Entry
- Wheelchair Accessible
Shared Community
- Elevator
- Business Center
- Clubhouse
- Lounge
- Multi Use Room
- Disposal Chutes
- Conference Rooms
- Corporate Suites
Fitness & Recreation
- Fitness Center
- Hot Tub
- Spa
- Pool
- Bicycle Storage
Outdoor Features
- Sundeck
- Cabana
- Grill
- Dog Park
Student Features
- Study Lounge
- Walk To Campus
Apartment Features
Washer/Dryer
Air Conditioning
Dishwasher
High Speed Internet Access
Hardwood Floors
Walk-In Closets
Island Kitchen
Microwave
Indoor Features
- High Speed Internet Access
- Wi-Fi
- Washer/Dryer
- Air Conditioning
- Heating
- Ceiling Fans
- Smoke Free
- Cable Ready
- Trash Compactor
- Tub/Shower
- Intercom
- Sprinkler System
- Framed Mirrors
Kitchen Features & Appliances
- Dishwasher
- Disposal
- Ice Maker
- Stainless Steel Appliances
- Pantry
- Island Kitchen
- Eat-in Kitchen
- Kitchen
- Microwave
- Oven
- Range
- Refrigerator
- Freezer
- Quartz Countertops
- Gas Range
Model Details
- Hardwood Floors
- Vinyl Flooring
- Dining Room
- High Ceilings
- Family Room
- Office
- Vaulted Ceiling
- Views
- Walk-In Closets
- Furnished
- Double Pane Windows
- Window Coverings
- Large Bedrooms
- Floor to Ceiling Windows
- Deck
Downtown Phoenix is home to some of Arizona's most important cultural institutions, entertainment centers and professional sports teams, so residents never need to go far to find fun. The dining scene is top notch, featuring an eclectic mix of over 100 restaurants to satisfy any appetite. Performance venues of every size host symphony orchestras, rock bands, comedy shows, and theater productions regularly. A variety of museums and the University of Arizona campus boost the area’s intellectual capital, and residents enjoy quick access to pro baseball and basketball games just down the street.
As a major commercial center, the neighborhood’s high rises house dozens of corporate offices, making it an ideal spot for urban professionals who want the ability to walk to work. The extensive sidewalk system makes it easy to walk anywhere, and green spaces like the lush Margaret T. Hance Park provide gorgeous oases in the desert sun.
Learn more about living in Downtown PhoenixCompare neighborhood and city base rent averages by bedroom.
| Downtown Phoenix | Phoenix, AZ | |
|---|---|---|
| Studio | $1,202 | $1,090 |
| 1 Bedroom | $1,436 | $1,303 |
| 2 Bedrooms | $1,758 | $1,555 |
| 3 Bedrooms | $2,076 | $2,072 |
- Package Service
- Wi-Fi
- Controlled Access
- Maintenance on site
- Property Manager on Site
- 24 Hour Access
- Furnished Units Available
- Renters Insurance Program
- Online Services
- Planned Social Activities
- Pet Care
- Pet Play Area
- EV Charging
- Public Transportation
- Key Fob Entry
- Wheelchair Accessible
- Elevator
- Business Center
- Clubhouse
- Lounge
- Multi Use Room
- Disposal Chutes
- Conference Rooms
- Corporate Suites
- Sundeck
- Cabana
- Grill
- Dog Park
- Fitness Center
- Hot Tub
- Spa
- Pool
- Bicycle Storage
- Study Lounge
- Walk To Campus
- Secure Building Access
- Modern, Sleek Cabinetry
- Short-term Leasing Options Available*
- 4,500 Sq Ft Co-working Space
- Covered Dog Run
- On-site Secure Parking
- Quartz Countertops
- Bike Storage Room With Repair Station
- Fully Equipped Fitness Center
- Rooftop Pool And Hot Tub
- Secure Package Receiving
- *14-foot Lofted Ceilings
- Custom Tiled Walk-in Shower
- Expansive Floor-to-ceiling Windows
- Gas Range Stovetop
- Led Vanity Bathroom Mirrors
- Private Offices Equipped With Smart-lock
- Fully Furnished And Unfurnished Options
- Kitchen Backsplash
- On-site Maintenance
- Stainless-steel Appliance Package
- Filter Water Tap
- Full-sized Washer And Dryer
- High-speed Internet Throughout
- High Speed Internet Access
- Wi-Fi
- Washer/Dryer
- Air Conditioning
- Heating
- Ceiling Fans
- Smoke Free
- Cable Ready
- Trash Compactor
- Tub/Shower
- Intercom
- Sprinkler System
- Framed Mirrors
- Dishwasher
- Disposal
- Ice Maker
- Stainless Steel Appliances
- Pantry
- Island Kitchen
- Eat-in Kitchen
- Kitchen
- Microwave
- Oven
- Range
- Refrigerator
- Freezer
- Quartz Countertops
- Gas Range
- Hardwood Floors
- Vinyl Flooring
- Dining Room
- High Ceilings
- Family Room
- Office
- Vaulted Ceiling
- Views
- Walk-In Closets
- Furnished
- Double Pane Windows
- Window Coverings
- Large Bedrooms
- Floor to Ceiling Windows
- Deck
| Monday | 9am - 6pm |
|---|---|
| Tuesday | 9am - 6pm |
| Wednesday | 9am - 6pm |
| Thursday | 9am - 6pm |
| Friday | 9am - 6pm |
| Saturday | 10am - 5pm |
| Sunday | 10am - 5pm |
| Colleges & Universities | Distance | ||
|---|---|---|---|
| Colleges & Universities | Distance | ||
| Walk: | 10 min | 0.6 mi | |
| Drive: | 3 min | 1.2 mi | |
| Drive: | 7 min | 2.7 mi | |
| Drive: | 10 min | 5.8 mi |
 The GreatSchools Rating helps parents compare schools within a state based on a variety of school quality indicators and provides a helpful picture of how effectively each school serves all of its students. Ratings are on a scale of 1 (below average) to 10 (above average) and can include test scores, college readiness, academic progress, advanced courses, equity, discipline and attendance data. We also advise parents to visit schools, consider other information on school performance and programs, and consider family needs as part of the school selection process.
The GreatSchools Rating helps parents compare schools within a state based on a variety of school quality indicators and provides a helpful picture of how effectively each school serves all of its students. Ratings are on a scale of 1 (below average) to 10 (above average) and can include test scores, college readiness, academic progress, advanced courses, equity, discipline and attendance data. We also advise parents to visit schools, consider other information on school performance and programs, and consider family needs as part of the school selection process.
View GreatSchools Rating Methodology
Data provided by GreatSchools.org © 2026. All rights reserved.
Transportation options available in Phoenix include Roosevelt/Central Ave, located 0.3 mile from Rosie. Rosie is near Phoenix Sky Harbor International, located 6.0 miles or 12 minutes away, and Phoenix-Mesa Gateway, located 32.8 miles or 44 minutes away.
| Transit / Subway | Distance | ||
|---|---|---|---|
| Transit / Subway | Distance | ||
|
|
Walk: | 6 min | 0.3 mi |
|
|
Walk: | 6 min | 0.3 mi |
|
|
Walk: | 7 min | 0.4 mi |
|
|
Walk: | 11 min | 0.6 mi |
|
|
Walk: | 11 min | 0.6 mi |
| Commuter Rail | Distance | ||
|---|---|---|---|
| Commuter Rail | Distance | ||
|
|
Drive: | 44 min | 33.9 mi |
| Airports | Distance | ||
|---|---|---|---|
| Airports | Distance | ||
|
Phoenix Sky Harbor International
|
Drive: | 12 min | 6.0 mi |
|
Phoenix-Mesa Gateway
|
Drive: | 44 min | 32.8 mi |
Time and distance from Rosie.
| Shopping Centers | Distance | ||
|---|---|---|---|
| Shopping Centers | Distance | ||
| Walk: | 6 min | 0.3 mi | |
| Walk: | 11 min | 0.6 mi | |
| Walk: | 14 min | 0.8 mi |
| Parks and Recreation | Distance | ||
|---|---|---|---|
| Parks and Recreation | Distance | ||
|
Civic Space Park
|
Walk: | 4 min | 0.2 mi |
|
Japanese Friendship Garden
|
Walk: | 8 min | 0.4 mi |
|
Children's Museum of Phoenix
|
Drive: | 2 min | 1.1 mi |
|
Arizona Science Center
|
Drive: | 3 min | 1.3 mi |
|
Margaret T. Hance Park
|
Drive: | 4 min | 1.7 mi |
| Hospitals | Distance | ||
|---|---|---|---|
| Hospitals | Distance | ||
| Drive: | 4 min | 1.7 mi | |
| Drive: | 4 min | 1.9 mi | |
| Drive: | 5 min | 2.1 mi |
| Military Bases | Distance | ||
|---|---|---|---|
| Military Bases | Distance | ||
| Drive: | 12 min | 5.8 mi | |
| Drive: | 30 min | 21.3 mi | |
| Drive: | 97 min | 73.8 mi |
Rosie Photos
-
-
Studio - S1
-
RKDA MEDIA_Rosie_Amenities (Web)_009
-
RKDA MEDIA_Rosie_Amenities (Web)_005
-
RKDA MEDIA_Rosie_Amenities (Web)_011
-
RKDA MEDIA_Rosie_Model Units (Web)_033
-
RKDA MEDIA_Rosie_Model Units (Web)_024
-
RKDA MEDIA_Rosie_Model Units (Web)_016
-
Nearby Apartments
Within 50 Miles of Rosie
-
Adara
888 N 4th St
Phoenix, AZ 85004
$1,442 - $3,460 Total Monthly Price
1-4 Br 0.4 mi
-
Sierra Pines
9410 N 31st Ave
Phoenix, AZ 85051
$931 - $2,195 Total Monthly Price
1-2 Br 8.5 mi
-
Cardinal 95
9600 W Georgia Ave
Glendale, AZ 85305
$1,365 - $2,983 Total Monthly Price
1-3 Br 11.6 mi
-
Vlux at Sunset Farms
4343 S 103rd Ave
Tolleson, AZ 85353
$1,418 - $1,762 Total Monthly Price
1-2 Br 12.2 mi
-
Prose Ascend
12905 W Indian School Rd
Avondale, AZ 85392
$1,249 - $1,820 Total Monthly Price
1-2 Br 15.3 mi
-
The Beverly
7395 E Legacy Blvd
Scottsdale, AZ 85255
$2,432 - $6,570 Total Monthly Price
1-3 Br 16.8 mi
Rosie has units with in‑unit washers and dryers, making laundry day simple for residents.
Utilities are not included in rent. Residents should plan to set up and pay for all services separately.
Parking is available at Rosie. Fees may apply depending on the type of parking offered. Contact this property for details.
Rosie has studios to two-bedrooms with rent ranges from $1,575/mo. to $3,715/mo.
Yes, Rosie welcomes pets. Breed restrictions, weight limits, and additional fees may apply. View this property's pet policy.
A good rule of thumb is to spend no more than 30% of your gross income on rent. Based on the lowest available rent of $1,575 for a studio, you would need to earn about $62,998 per year to qualify. Want to double-check your budget? Calculate how much rent you can afford with our Rent Affordability Calculator.
Rosie is offering 3 Months Free for eligible applicants, with rental rates starting at $1,575.
Yes! Rosie offers 21 Matterport 3D Tours. Explore different floor plans and see unit level details, all without leaving home.
What Are Walk Score®, Transit Score®, and Bike Score® Ratings?
Walk Score® measures the walkability of any address. Transit Score® measures access to public transit. Bike Score® measures the bikeability of any address.
What is a Sound Score Rating?
A Sound Score Rating aggregates noise caused by vehicle traffic, airplane traffic and local sources
