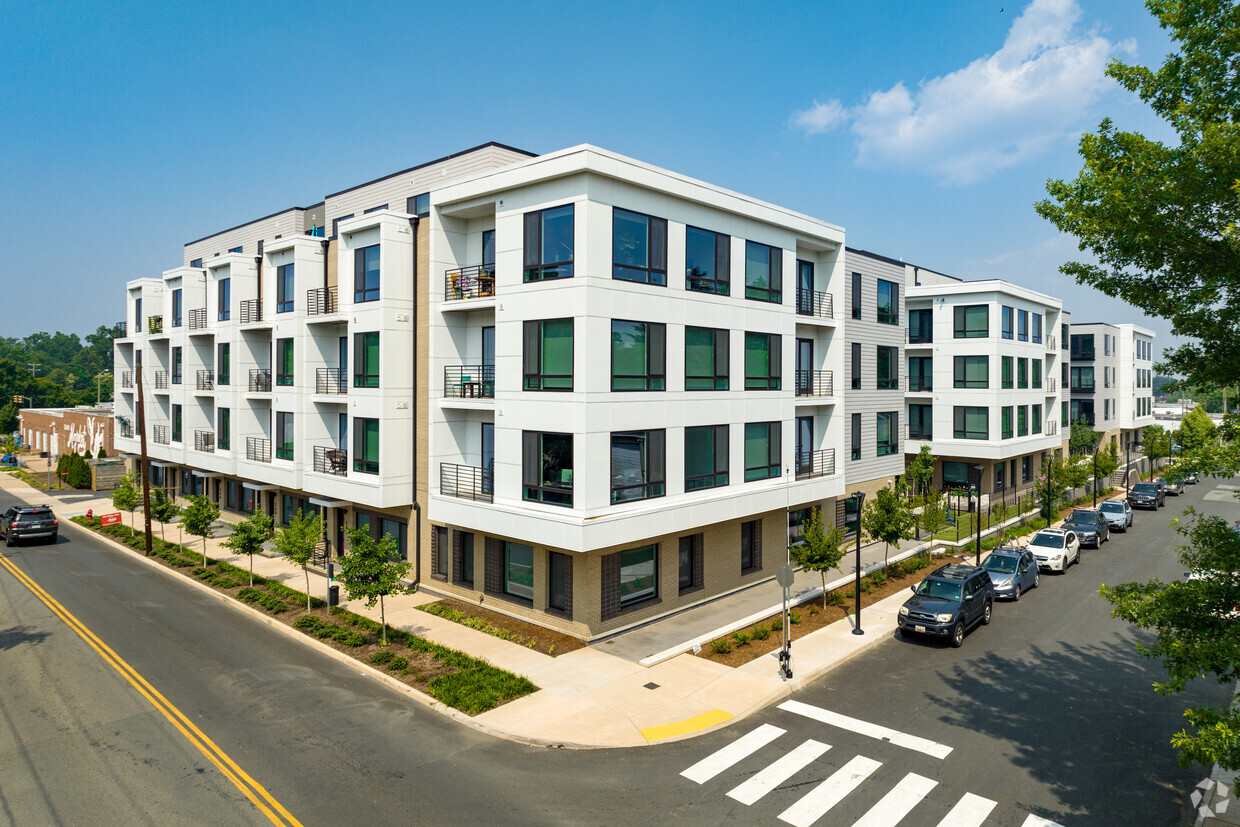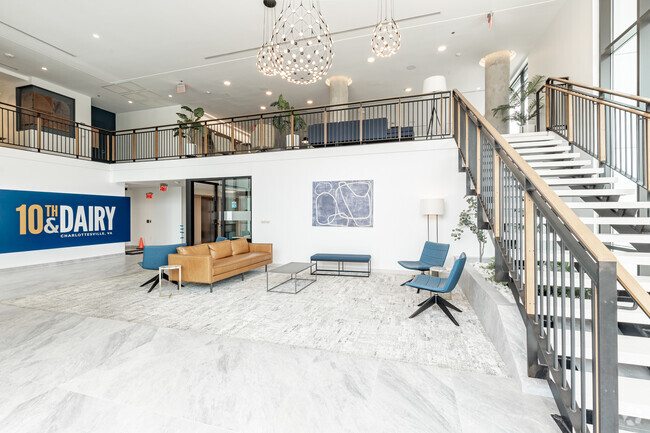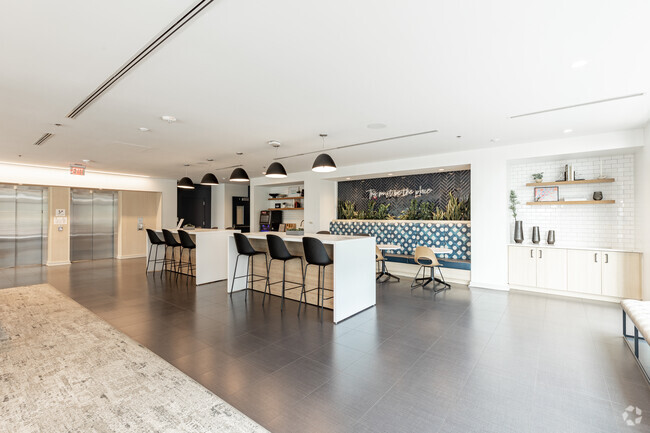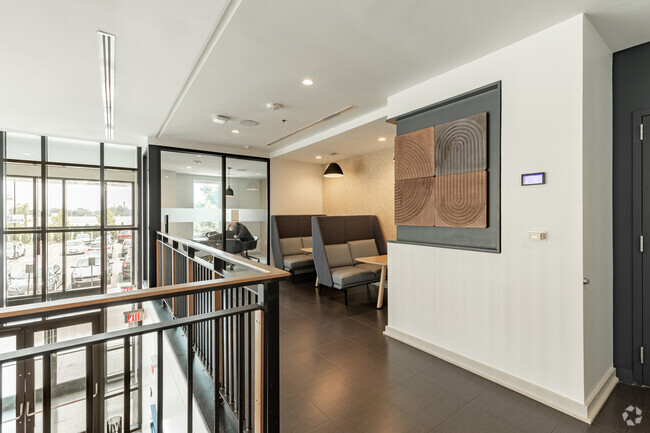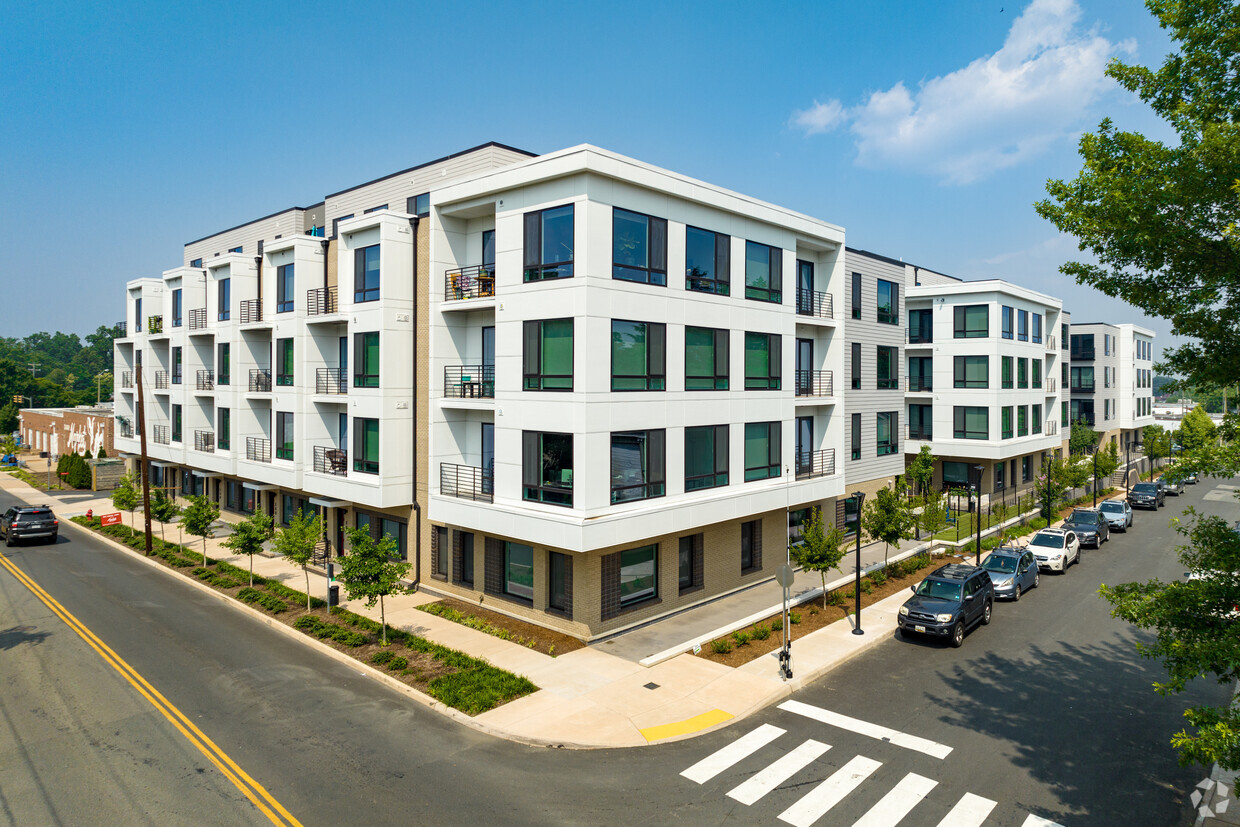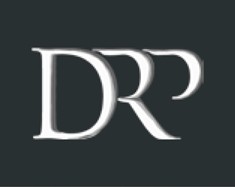
-
Monthly Rent
$2,040 - $3,926
-
Bedrooms
1 - 2 bd
-
Bathrooms
1 - 2 ba
-
Square Feet
560 - 1,146 sq ft

Welcome to your new home! This modern apartment features stunning granite countertops and is Wi-Fi ready, perfect for today’s lifestyle. Enjoy a wealth of amenities, including a coworking lounge, coffee bar, and a 24-hour fitness center. Relax outdoors by the firepits or take a dip in the lounge pool. Enjoy breathtaking mountain and city views. Pet-friendly and ideally situated in a vibrant downtown location, you’ll be close to shopping, restaurants, and just 1 mile from UVA. Don’t miss out on this fantastic opportunity—schedule a tour today!
Pricing & Floor Plans
-
Unit 419price $2,219square feet 735availibility Now
-
Unit 219price $2,219square feet 735availibility Jan 3, 2026
-
Unit 234price $2,166square feet 648availibility Nov 19
-
Unit 227price $2,040square feet 560availibility Nov 20
-
Unit 215price $2,040square feet 560availibility Dec 27
-
Unit 424price $2,202square feet 672availibility Jan 7, 2026
-
Unit 204price $2,225square feet 763availibility Jan 7, 2026
-
Unit 402price $2,225square feet 763availibility Jan 16, 2026
-
Unit 326price $2,229square feet 846availibility Jan 22, 2026
-
Unit 506price $2,497square feet 623availibility Jan 31, 2026
-
Unit 143price $2,665square feet 1,020availibility Now
-
Unit 137price $2,690square feet 1,012availibility Now
-
Unit 425price $2,720square feet 980availibility Now
-
Unit 516price $2,720square feet 980availibility Now
-
Unit 436price $2,865square feet 1,145availibility Now
-
Unit 222price $2,915square feet 1,145availibility Jan 17, 2026
-
Unit 207price $2,939square feet 1,130availibility Now
-
Unit 527price $2,685square feet 964availibility Jan 11, 2026
-
Unit 331price $2,915square feet 1,146availibility Jan 20, 2026
-
Unit 419price $2,219square feet 735availibility Now
-
Unit 219price $2,219square feet 735availibility Jan 3, 2026
-
Unit 234price $2,166square feet 648availibility Nov 19
-
Unit 227price $2,040square feet 560availibility Nov 20
-
Unit 215price $2,040square feet 560availibility Dec 27
-
Unit 424price $2,202square feet 672availibility Jan 7, 2026
-
Unit 204price $2,225square feet 763availibility Jan 7, 2026
-
Unit 402price $2,225square feet 763availibility Jan 16, 2026
-
Unit 326price $2,229square feet 846availibility Jan 22, 2026
-
Unit 506price $2,497square feet 623availibility Jan 31, 2026
-
Unit 143price $2,665square feet 1,020availibility Now
-
Unit 137price $2,690square feet 1,012availibility Now
-
Unit 425price $2,720square feet 980availibility Now
-
Unit 516price $2,720square feet 980availibility Now
-
Unit 436price $2,865square feet 1,145availibility Now
-
Unit 222price $2,915square feet 1,145availibility Jan 17, 2026
-
Unit 207price $2,939square feet 1,130availibility Now
-
Unit 527price $2,685square feet 964availibility Jan 11, 2026
-
Unit 331price $2,915square feet 1,146availibility Jan 20, 2026
Fees and Policies
The fees below are based on community-supplied data and may exclude additional fees and utilities.
- One-Time Basics
- Due at Application
- Application Fee Per Applicant$50
- Due at Move-In
- Administrative Fee$250
- Due at Application
Pet policies are negotiable.
- Dogs
- Dog Fee$350
- Dog Rent$50 / mo
Restrictions:No aggressive breedsRead MoreRead LessComments - Cats
- Cat Fee$350
- Cat Rent$50 / mo
Restrictions:Comments
- Covered
- Surface Lot
- Garage Lot
Property Fee Disclaimer: Based on community-supplied data and independent market research. Subject to change without notice. May exclude fees for mandatory or optional services and usage-based utilities.
Details
Property Information
-
Built in 2021
-
181 units/5 stories
Matterport 3D Tours
Select a unit to view pricing & availability
About 10th & Dairy
Welcome to your new home! This modern apartment features stunning granite countertops and is Wi-Fi ready, perfect for today’s lifestyle. Enjoy a wealth of amenities, including a coworking lounge, coffee bar, and a 24-hour fitness center. Relax outdoors by the firepits or take a dip in the lounge pool. Enjoy breathtaking mountain and city views. Pet-friendly and ideally situated in a vibrant downtown location, you’ll be close to shopping, restaurants, and just 1 mile from UVA. Don’t miss out on this fantastic opportunity—schedule a tour today!
10th & Dairy is an apartment community located in Charlottesville County and the 22903 ZIP Code. This area is served by the Charlottesville Cty Public Schools attendance zone.
Unique Features
- Ceiling Fan
- Each apartment is wifi ready
- Two outdoor fire pits
- BBQ/Picnic Area
- Coworking lounge
- Moveable kitchen island
- Off Street Parking
- Two courtyards with abundant outdoor seating
- Bike Racks
- Conference room
- Large Closets
- Air Conditioner
- Each apartment features granite countertops
- lounge pool and common area wifi
- Cardio room
- Coffee bar
- Resident lounge
Community Amenities
Pool
Fitness Center
Elevator
Clubhouse
Grill
Gated
Conference Rooms
Trash Pickup - Door to Door
Property Services
- Wi-Fi
- Maintenance on site
- Property Manager on Site
- Trash Pickup - Door to Door
- Pet Washing Station
- EV Charging
Shared Community
- Elevator
- Clubhouse
- Lounge
- Storage Space
- Disposal Chutes
- Conference Rooms
Fitness & Recreation
- Fitness Center
- Pool
- Bicycle Storage
Outdoor Features
- Gated
- Courtyard
- Grill
- Dog Park
Student Features
- Private Bathroom
- Study Lounge
- Walk To Campus
Apartment Features
Washer/Dryer
Air Conditioning
Dishwasher
High Speed Internet Access
Walk-In Closets
Island Kitchen
Microwave
Refrigerator
Highlights
- High Speed Internet Access
- Wi-Fi
- Washer/Dryer
- Air Conditioning
- Heating
- Storage Space
- Tub/Shower
Kitchen Features & Appliances
- Dishwasher
- Stainless Steel Appliances
- Island Kitchen
- Kitchen
- Microwave
- Oven
- Range
- Refrigerator
Model Details
- Carpet
- Vinyl Flooring
- Recreation Room
- Walk-In Closets
- Linen Closet
- Balcony
- Patio
- Wi-Fi
- Maintenance on site
- Property Manager on Site
- Trash Pickup - Door to Door
- Pet Washing Station
- EV Charging
- Elevator
- Clubhouse
- Lounge
- Storage Space
- Disposal Chutes
- Conference Rooms
- Gated
- Courtyard
- Grill
- Dog Park
- Fitness Center
- Pool
- Bicycle Storage
- Private Bathroom
- Study Lounge
- Walk To Campus
- Ceiling Fan
- Each apartment is wifi ready
- Two outdoor fire pits
- BBQ/Picnic Area
- Coworking lounge
- Moveable kitchen island
- Off Street Parking
- Two courtyards with abundant outdoor seating
- Bike Racks
- Conference room
- Large Closets
- Air Conditioner
- Each apartment features granite countertops
- lounge pool and common area wifi
- Cardio room
- Coffee bar
- Resident lounge
- High Speed Internet Access
- Wi-Fi
- Washer/Dryer
- Air Conditioning
- Heating
- Storage Space
- Tub/Shower
- Dishwasher
- Stainless Steel Appliances
- Island Kitchen
- Kitchen
- Microwave
- Oven
- Range
- Refrigerator
- Carpet
- Vinyl Flooring
- Recreation Room
- Walk-In Closets
- Linen Closet
- Balcony
- Patio
| Monday | 8am - 5pm |
|---|---|
| Tuesday | 8am - 5pm |
| Wednesday | 8am - 5pm |
| Thursday | 8am - 5pm |
| Friday | 8am - 5pm |
| Saturday | Closed |
| Sunday | Closed |
Located in central Virginia, Charlottesville combines historical significance with contemporary appeal. As home to the University of Virginia, established by Thomas Jefferson, the city centers around the Downtown Mall, an eight-block outdoor pedestrian area lined with shops and restaurants. The rental market offers diverse options, with average rents ranging from $1,182 for studios to $2,548 for four-bedroom homes, reflecting a 4.5% year-over-year increase. Notable areas include the Rugby Road neighborhood near UVA's Grounds, the West Main Street area, and Belmont, each featuring a selection of newer apartment communities and restored historic properties.
The city showcases its heritage through Monticello and the University's Rotunda, both designated UNESCO World Heritage sites. Outdoor enthusiasts appreciate access to Shenandoah National Park and local green spaces like McIntire Park and Riverview Park.
Learn more about living in Charlottesville| Colleges & Universities | Distance | ||
|---|---|---|---|
| Colleges & Universities | Distance | ||
| Walk: | 17 min | 0.9 mi | |
| Drive: | 8 min | 3.5 mi | |
| Drive: | 70 min | 58.8 mi |
 The GreatSchools Rating helps parents compare schools within a state based on a variety of school quality indicators and provides a helpful picture of how effectively each school serves all of its students. Ratings are on a scale of 1 (below average) to 10 (above average) and can include test scores, college readiness, academic progress, advanced courses, equity, discipline and attendance data. We also advise parents to visit schools, consider other information on school performance and programs, and consider family needs as part of the school selection process.
The GreatSchools Rating helps parents compare schools within a state based on a variety of school quality indicators and provides a helpful picture of how effectively each school serves all of its students. Ratings are on a scale of 1 (below average) to 10 (above average) and can include test scores, college readiness, academic progress, advanced courses, equity, discipline and attendance data. We also advise parents to visit schools, consider other information on school performance and programs, and consider family needs as part of the school selection process.
View GreatSchools Rating Methodology
Data provided by GreatSchools.org © 2025. All rights reserved.
Property Ratings at 10th & Dairy
The staff here are all amazing and make it feel like home, really nice conditions for downtown Charlottesville. It felt like a really mature place to live, and is very walkable to everything you want to see in Cville.
Great community! Moving in was easy, especially with the help of the maintenance crew. Steve was so incredibly helpful and kind. He went above and beyond to help us! The apartment was very clean when I arrived and the complex has lots to offer. A great place!
Property Manager at 10th & Dairy, Responded To This Review
Welcome to 10th and Dairy! We're so glad you chose to become a resident with us! Thank you kindly for taking a moment to provide this 5-star feedback for us. Please do not hesitate to reach out if you ever need anything at all during your stay!
Move in was smooth and easy. The folks who work in the office are available and helpful. The building is very clean and kept well. The covered parking is a major plus.
Property Manager at 10th & Dairy, Responded To This Review
Thanks for sharing your 5-star rating! It's been a pleasure having you at 10th and Dairy! Please do not hesitate to reach out if you ever need a hand.
Living here is living a dream, located near the Dairy Market (an awesome food square), and close to my Commute Bus. The building is extremely clean, and they provide Ace service.
Property Manager at 10th & Dairy, Responded To This Review
Thanks for the great feedback! We're glad to hear you're enjoying your stay at 10th and Dairy! If you ever need a hand, please know you're always welcome to reach out.
The office staff is super helpful and nice - Rachel and Cara try to go above and beyond to help everyone timely and are always pleasant. Management staff Steve and Lonnie are super helpful and despite being so busy- they try to get to your maintenance request within an hour and always explain everything and are kind which is extremely helpful. The community is kept clean and the amenities are excellent. Apartments have a great view and are quiet and spacey! The office management (given these apartments are only 2 years old) are always working on further improving things based on their observations and resident feedback. In addition the location is in an area not far away from essential markets, schools and work. Highly recommend!
Property Manager at 10th & Dairy, Responded To This Review
We are very happy to hear that, thank you! It's wonderful that you're enjoying calling 10th and Dairy your home and we appreciate you taking the time to share your positive experience. If there is anything we can do to further improve your stay, please let us know!
Gorgeous complex with lots of amenities! The maintenance staff, Steve and Juan, go above and beyond to make the complex shine inside and out! Cara always gives our puppy milk bones on our morning walk and greets us with a smile! Overall, very convent location, dog friendly, and great place to live in downtown Charlottesville!
As with any new apartment complex, there have been plenty of bumps in the road. That being said, the management and facilities team at 10th & Dairy have worked nonstop to address all of the tenants issues and concerns. I was impressed seeing both duos on weekends, whether finishing tasks or responding to maintenance emergencies at the drop of a hat. Steve and Juan always have a friendly demeanor and are always willing to have great conversations. Cara and Rachel have set up numerous activities and discounts at local restaurants and bars. I'm excited to see what else we have in store
I've had a wonderful experience living here, management is on top of everything. Work order turnarounds are quick and its staff as superb. Rachel helped me recover my keys when I lost them momentarily and went the extra mile to get them back to me. 5/5
Beautiful Community, awesome amenities, amazing staff!
Property Manager at 10th & Dairy, Responded To This Review
Thanks for the compliments! It's be a pleasure to hear that you're enjoying 10th and Dairy. Please reach out to our office if you ever need anything!
Excellent place to live. From the first consultation to move-in to maintenance, everyone is extremely helpful and welcoming. The apartments are beautiful, and the amenity spaces alone are worth living here. It also helps to be a few hundred feet from the Dairy Market! Overall, I could not be happier with my experience at 10th & Dairy!
10th & Dairy Photos
-
10th & Dairy
-
Fitness Center And Yoga Room
-
Lobby
-
Lounge
-
Conference Room and Coworking Space
-
Lounge
-
Lounge
-
Lounge
-
Gym
Nearby Apartments
Within 50 Miles of 10th & Dairy
10th & Dairy has one to two bedrooms with rent ranges from $2,040/mo. to $3,926/mo.
You can take a virtual tour of 10th & Dairy on Apartments.com.
10th & Dairy is in 10th & Page in the city of Charlottesville. Here you’ll find three shopping centers within 0.8 mile of the property. Five parks are within 6.1 miles, including Virginia Discovery Museum, Rivanna Conservation Society, and Leander McCormick Observatory.
What Are Walk Score®, Transit Score®, and Bike Score® Ratings?
Walk Score® measures the walkability of any address. Transit Score® measures access to public transit. Bike Score® measures the bikeability of any address.
What is a Sound Score Rating?
A Sound Score Rating aggregates noise caused by vehicle traffic, airplane traffic and local sources
