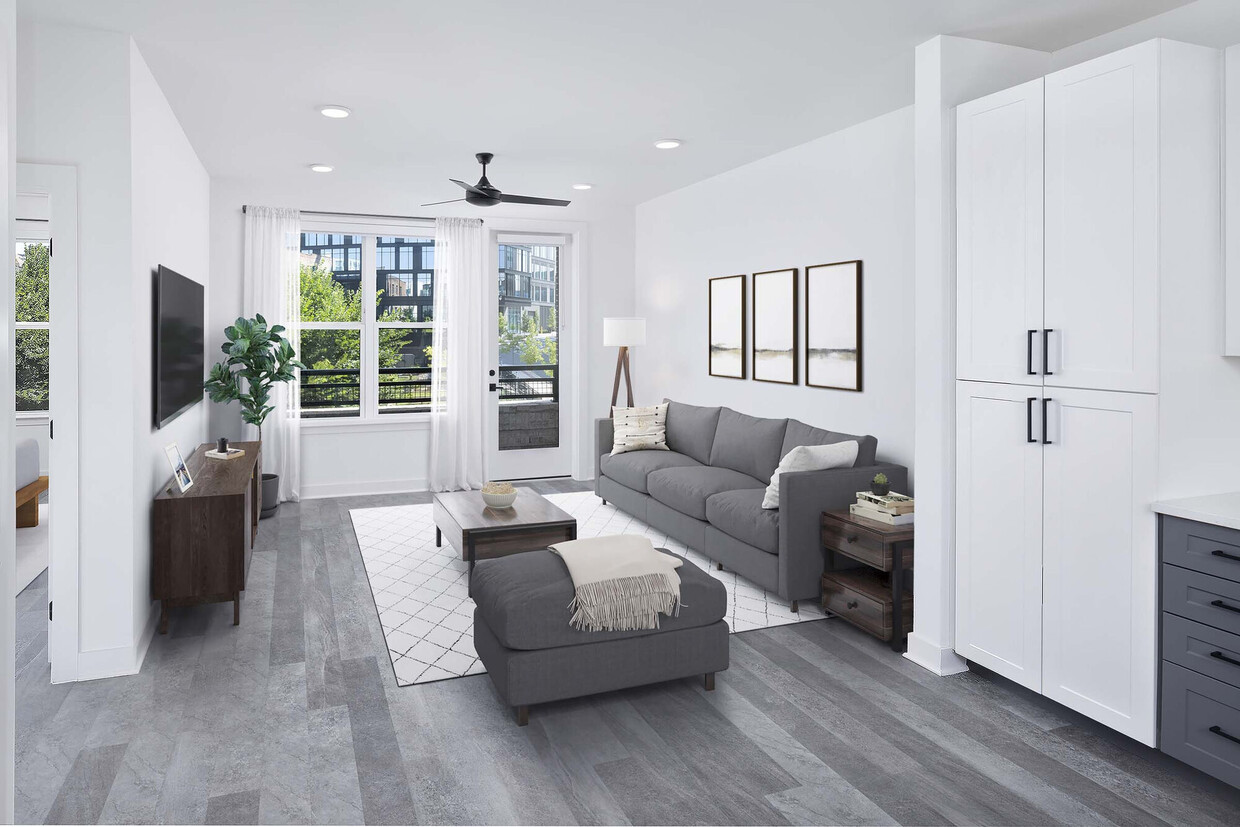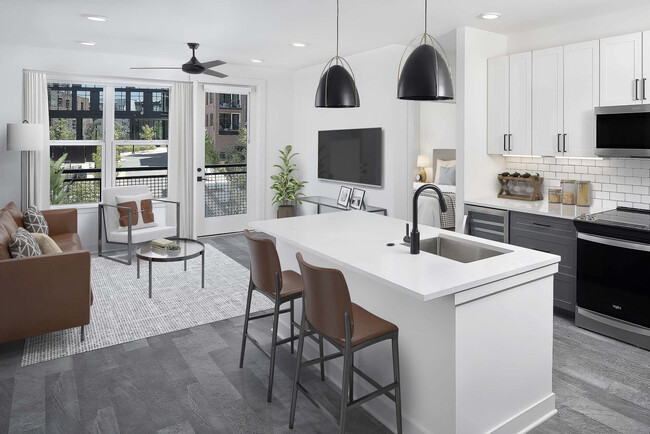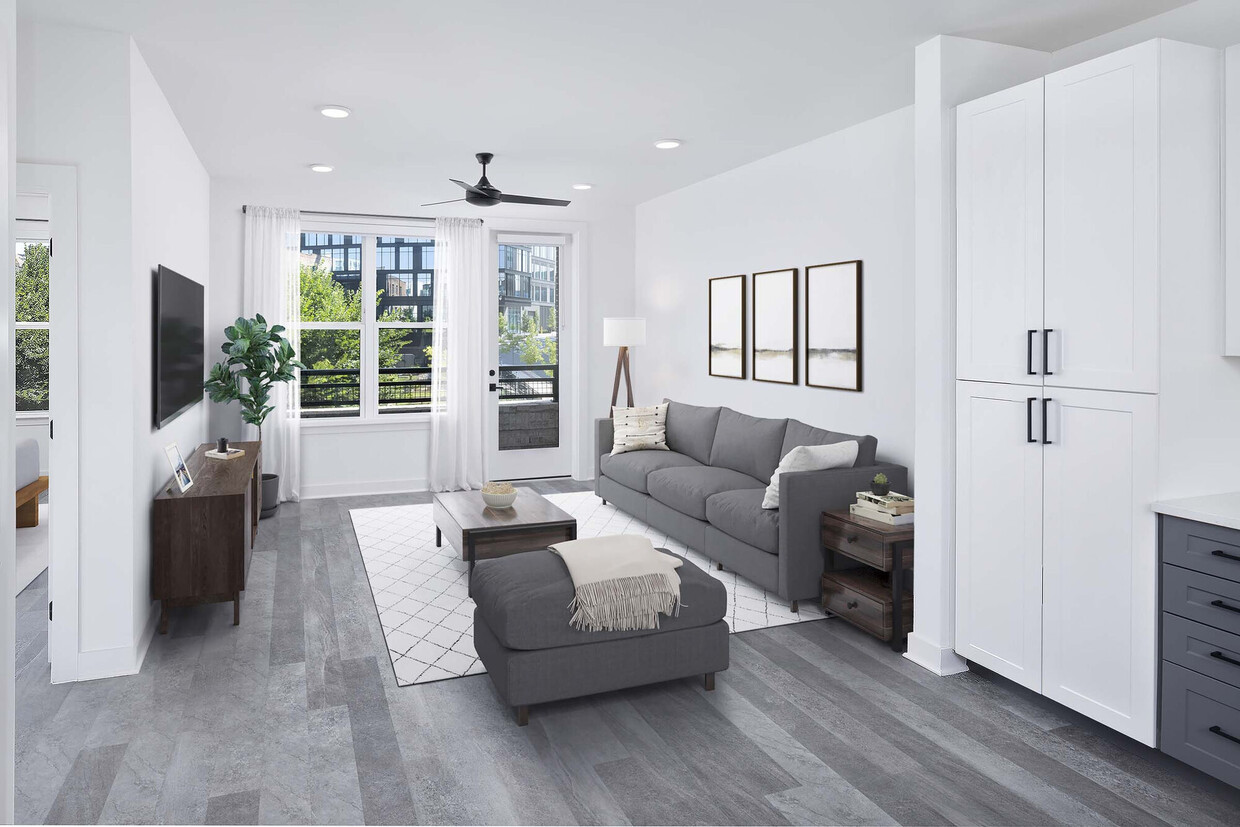Camden Durham
441 S Dillard St,
Durham,
NC
27701

-
Monthly Rent
$1,439 - $3,319
-
Bedrooms
Studio - 2 bd
-
Bathrooms
1 - 2.5 ba
-
Square Feet
595 - 1,541 sq ft

Highlights
- High Ceilings
- Pool
- Walk-In Closets
- Pet Play Area
- Office
- Controlled Access
- Island Kitchen
- Sundeck
- Dog Park
Pricing & Floor Plans
-
Unit 201price $1,449square feet 740availibility Now
-
Unit 404price $1,449square feet 740availibility Now
-
Unit 506price $1,469square feet 740availibility Now
-
Unit 157price $1,479square feet 727availibility Now
-
Unit 412price $1,489square feet 633availibility Now
-
Unit 408price $1,519square feet 633availibility Mar 15
-
Unit 245price $1,489square feet 742availibility Now
-
Unit 543price $1,499square feet 742availibility Now
-
Unit 645price $1,529square feet 742availibility Now
-
Unit 542price $1,509square feet 754availibility Now
-
Unit 416price $1,549square feet 689availibility Now
-
Unit 203price $1,729square feet 859availibility Now
-
Unit 103price $1,729square feet 859availibility Now
-
Unit 459price $1,759square feet 803availibility Now
-
Unit 413price $1,779square feet 803availibility Now
-
Unit 555price $1,779square feet 803availibility Now
-
Unit 212price $1,779square feet 795availibility Now
-
Unit 211price $1,779square feet 795availibility Feb 7
-
Unit 412price $1,839square feet 902availibility Now
-
Unit 104price $1,439square feet 595availibility Feb 7
-
Unit 202price $1,479square feet 621availibility Feb 10
-
Unit 311price $1,549square feet 733availibility Mar 7
-
Unit 114price $1,519square feet 705availibility May 2
-
Unit 150price $2,309square feet 1,160availibility Now
-
Unit 539price $2,359square feet 1,273availibility Now
-
Unit 100price $3,319square feet 1,541availibility Now
-
Unit 221price $2,239square feet 1,076availibility Feb 7
-
Unit 103price $2,759square feet 1,389availibility Feb 28
-
Unit 205price $2,389square feet 1,233availibility Apr 18
-
Unit 201price $1,449square feet 740availibility Now
-
Unit 404price $1,449square feet 740availibility Now
-
Unit 506price $1,469square feet 740availibility Now
-
Unit 157price $1,479square feet 727availibility Now
-
Unit 412price $1,489square feet 633availibility Now
-
Unit 408price $1,519square feet 633availibility Mar 15
-
Unit 245price $1,489square feet 742availibility Now
-
Unit 543price $1,499square feet 742availibility Now
-
Unit 645price $1,529square feet 742availibility Now
-
Unit 542price $1,509square feet 754availibility Now
-
Unit 416price $1,549square feet 689availibility Now
-
Unit 203price $1,729square feet 859availibility Now
-
Unit 103price $1,729square feet 859availibility Now
-
Unit 459price $1,759square feet 803availibility Now
-
Unit 413price $1,779square feet 803availibility Now
-
Unit 555price $1,779square feet 803availibility Now
-
Unit 212price $1,779square feet 795availibility Now
-
Unit 211price $1,779square feet 795availibility Feb 7
-
Unit 412price $1,839square feet 902availibility Now
-
Unit 104price $1,439square feet 595availibility Feb 7
-
Unit 202price $1,479square feet 621availibility Feb 10
-
Unit 311price $1,549square feet 733availibility Mar 7
-
Unit 114price $1,519square feet 705availibility May 2
-
Unit 150price $2,309square feet 1,160availibility Now
-
Unit 539price $2,359square feet 1,273availibility Now
-
Unit 100price $3,319square feet 1,541availibility Now
-
Unit 221price $2,239square feet 1,076availibility Feb 7
-
Unit 103price $2,759square feet 1,389availibility Feb 28
-
Unit 205price $2,389square feet 1,233availibility Apr 18
Fees and Policies
The fees listed below are community-provided and may exclude utilities or add-ons. All payments are made directly to the property and are non-refundable unless otherwise specified. Use the Cost Calculator to determine costs based on your needs.
-
Dogs
-
One-Time Pet FeeMax of 3. Charged per pet.$400 - $400
Restrictions:We accept cats and dogs , 3 pets per apartment. Pet Fee: $400, Monthly Pet Rent: $30. Breed Restrictions: American Pit Bull Terrier, American Staffordshire Terrier, Staffordshire Bull Terrier, any mix of the previous breeds, or any other dog or breed deemed aggressive.Read More Read Less -
-
Cats
-
One-Time Pet FeeMax of 3. Charged per pet.$400 - $400
Restrictions: -
-
Garage Lot
-
Parking DepositCharged per vehicle.$0
-
Parking FeeCharged per vehicle.$15
Comments -
-
Additional Parking Options
-
Electric Vehicle Parking
-
Property Fee Disclaimer: Based on community-supplied data and independent market research. Subject to change without notice. May exclude fees for mandatory or optional services and usage-based utilities.
Details
Utilities Included
-
Internet
Lease Options
-
4 - 17 Month Leases
Property Information
-
Built in 2023
-
420 units/6 stories
Select a unit to view pricing & availability
About Camden Durham
Apply by February 28 to receive up to 2 months FREE! Restrictions apply. Contact us for details. Camden Durham offers studio, one-, two-, and three-bedroom apartments, as well as one- and two-bedroom townhomes in an ideal Downtown Durham location! Apartments and townhomes feature modern finishes, including marble white quartz countertops, white upper cabinets, and dark gray lower cabinets, along with stainless-steel appliances. Inside each home, you'll find white tile backsplash, black hardware and accents, concrete-style plank flooring, designer lighting, solar shades, and wood closet shelving. Each home also includes a full-size washer and dryer, with under-counter beverage refrigerators available in select apartment homes. Many of our apartments and townhomes feature dens and flex spaces, perfect for a home office. Our non-smoking community has a resident lounge, 24-hour athletic club, outdoor fitness area, pool with sundeck, grilling courtyard with a gaming lawn, and a rooftop lounge offering views of Downtown Durham. Pups will enjoy walks around the community and having fun in our neighborhood's off-leash, gated dog park, open to all surrounding residents. Step outside your front door and you'll find an incredible array of culture and arts, local shopping, breweries, and many award-winning restaurants. Duke University is just down the road, and the community is steps from the Durham Bulls Athletic Stadium and the Durham Performing Arts Center. As part of the Research Triangle Region, Camden Durham offers easy access to Downtown Raleigh and Raleigh-Durham International Airport. Camden Durham is the perfect choice for your new home. Camden residents can take advantage of an exclusive discount with CORT to rent furniture and accessories for their apartment home. We partner with Vero, a third-party screening company, to verify the identity and income of all applicants. Pricing and availability are subject to change until a quote is saved.
Camden Durham is an apartment community located in Durham County and the 27701 ZIP Code. This area is served by the Durham Public attendance zone.
Unique Features
- Comm. room available to rent
- Large balcony
- Pool view
- Stoop entry
- 10` ceilings
- 9` ceilings
- Energy efficient windows with solar shades
- Kitchen island
- Pet walking, and other care services through Spruc
- Study
- Under cabinet lighting
- Glass cooktop with front controls
- Recessed lighting
- Smart door locks with smartphone compatibility
- Stand alone shower
- Tech bar/desk
- Undermount sink with pull-down sprayer faucet
- Built-in microwave
- City view
- Gray ceramic tile bath surround
- Niche in foyer
- Powder bathroom
- Refrigerator with bottom drawer freezer
- White subway tile kitchen backsplash
- Controlled building access
- Full-size, side by side washer and dryer
- Stainless steel appliances
- Walk-in closet with wood shelving
- Wi-Fi in common areas
- Courtyard view
- Pendant lighting
- White quartz countertops
- 42-inch upper cabinets
- Bathtub with curved shower rod
- Beverage refrigerator
- Concrete-look plank flooring throughout
- Corner apartment home
- Large patio
- LED lighting throughout
- Matte black hardware
- Programmable thermostat
- 42-inch white upper with dark gray lower cabinets
- Accessible
- Double vanity in primary bath
- Full-size, stackable washer and dryer
- Housekeeping and More Available through Spruce
- Laundry room
- Pantry closet
- Top Floor
- Townhome
- USB outlets
Community Amenities
Pool
Fitness Center
Laundry Facilities
Elevator
Clubhouse
Controlled Access
Recycling
Business Center
Property Services
- Wi-Fi
- Laundry Facilities
- Controlled Access
- Maintenance on site
- Property Manager on Site
- 24 Hour Access
- Trash Pickup - Door to Door
- Recycling
- Renters Insurance Program
- Laundry Service
- Maid Service
- Online Services
- Pet Care
- Pet Play Area
- EV Charging
Shared Community
- Elevator
- Business Center
- Clubhouse
- Lounge
- Multi Use Room
- Storage Space
- Conference Rooms
Fitness & Recreation
- Fitness Center
- Pool
- Bicycle Storage
- Gameroom
Outdoor Features
- Gated
- Sundeck
- Courtyard
- Dog Park
Apartment Features
Washer/Dryer
Air Conditioning
Dishwasher
High Speed Internet Access
Hardwood Floors
Walk-In Closets
Island Kitchen
Microwave
Indoor Features
- High Speed Internet Access
- Wi-Fi
- Washer/Dryer
- Air Conditioning
- Heating
- Ceiling Fans
- Smoke Free
- Double Vanities
- Tub/Shower
- Framed Mirrors
Kitchen Features & Appliances
- Dishwasher
- Disposal
- Ice Maker
- Stainless Steel Appliances
- Pantry
- Island Kitchen
- Kitchen
- Microwave
- Oven
- Range
- Refrigerator
- Freezer
- Breakfast Nook
- Quartz Countertops
Model Details
- Hardwood Floors
- Tile Floors
- Dining Room
- High Ceilings
- Office
- Built-In Bookshelves
- Views
- Walk-In Closets
- Linen Closet
- Window Coverings
- Balcony
- Patio
City Center Durham is the heart of the Bull City. This urban neighborhood is full of entertaining attractions, gourmet restaurants, and hip nightlife options. A proud historic identity defines this downtown Durham neighborhood. City Center is a compact, revitalized area boasting exciting things to do and see around every corner. A proud historic identity defines this downtown Durham neighborhood.
The neighborhood’s strong tobacco-industry roots are evident in the many repurposed factory buildings and warehouses, giving downtown an unpolished, hipster vibe. These old building are given new life through art galleries, hip cocktail bars, and breweries. The American Tobacco Campus houses a lot of these thriving businesses, shaping a large part of Durham’s downtown entertainment district. City Center is home to several entertainment venues including the Durham Bulls Athletic Stadium, the Carolina Theatre, and the Durham Performing Arts Center.
Learn more about living in City Center DurhamCompare neighborhood and city base rent averages by bedroom.
| City Center Durham | Durham, NC | |
|---|---|---|
| Studio | $1,480 | $1,322 |
| 1 Bedroom | $1,876 | $1,366 |
| 2 Bedrooms | $2,454 | $1,608 |
| 3 Bedrooms | $2,404 | $1,920 |
- Wi-Fi
- Laundry Facilities
- Controlled Access
- Maintenance on site
- Property Manager on Site
- 24 Hour Access
- Trash Pickup - Door to Door
- Recycling
- Renters Insurance Program
- Laundry Service
- Maid Service
- Online Services
- Pet Care
- Pet Play Area
- EV Charging
- Elevator
- Business Center
- Clubhouse
- Lounge
- Multi Use Room
- Storage Space
- Conference Rooms
- Gated
- Sundeck
- Courtyard
- Dog Park
- Fitness Center
- Pool
- Bicycle Storage
- Gameroom
- Comm. room available to rent
- Large balcony
- Pool view
- Stoop entry
- 10` ceilings
- 9` ceilings
- Energy efficient windows with solar shades
- Kitchen island
- Pet walking, and other care services through Spruc
- Study
- Under cabinet lighting
- Glass cooktop with front controls
- Recessed lighting
- Smart door locks with smartphone compatibility
- Stand alone shower
- Tech bar/desk
- Undermount sink with pull-down sprayer faucet
- Built-in microwave
- City view
- Gray ceramic tile bath surround
- Niche in foyer
- Powder bathroom
- Refrigerator with bottom drawer freezer
- White subway tile kitchen backsplash
- Controlled building access
- Full-size, side by side washer and dryer
- Stainless steel appliances
- Walk-in closet with wood shelving
- Wi-Fi in common areas
- Courtyard view
- Pendant lighting
- White quartz countertops
- 42-inch upper cabinets
- Bathtub with curved shower rod
- Beverage refrigerator
- Concrete-look plank flooring throughout
- Corner apartment home
- Large patio
- LED lighting throughout
- Matte black hardware
- Programmable thermostat
- 42-inch white upper with dark gray lower cabinets
- Accessible
- Double vanity in primary bath
- Full-size, stackable washer and dryer
- Housekeeping and More Available through Spruce
- Laundry room
- Pantry closet
- Top Floor
- Townhome
- USB outlets
- High Speed Internet Access
- Wi-Fi
- Washer/Dryer
- Air Conditioning
- Heating
- Ceiling Fans
- Smoke Free
- Double Vanities
- Tub/Shower
- Framed Mirrors
- Dishwasher
- Disposal
- Ice Maker
- Stainless Steel Appliances
- Pantry
- Island Kitchen
- Kitchen
- Microwave
- Oven
- Range
- Refrigerator
- Freezer
- Breakfast Nook
- Quartz Countertops
- Hardwood Floors
- Tile Floors
- Dining Room
- High Ceilings
- Office
- Built-In Bookshelves
- Views
- Walk-In Closets
- Linen Closet
- Window Coverings
- Balcony
- Patio
| Monday | 9am - 6pm |
|---|---|
| Tuesday | 9am - 6pm |
| Wednesday | 9am - 6pm |
| Thursday | 9am - 6pm |
| Friday | 9am - 6pm |
| Saturday | 10am - 5pm |
| Sunday | Closed |
| Colleges & Universities | Distance | ||
|---|---|---|---|
| Colleges & Universities | Distance | ||
| Drive: | 5 min | 1.6 mi | |
| Drive: | 6 min | 2.3 mi | |
| Drive: | 6 min | 3.1 mi | |
| Drive: | 24 min | 11.8 mi |
 The GreatSchools Rating helps parents compare schools within a state based on a variety of school quality indicators and provides a helpful picture of how effectively each school serves all of its students. Ratings are on a scale of 1 (below average) to 10 (above average) and can include test scores, college readiness, academic progress, advanced courses, equity, discipline and attendance data. We also advise parents to visit schools, consider other information on school performance and programs, and consider family needs as part of the school selection process.
The GreatSchools Rating helps parents compare schools within a state based on a variety of school quality indicators and provides a helpful picture of how effectively each school serves all of its students. Ratings are on a scale of 1 (below average) to 10 (above average) and can include test scores, college readiness, academic progress, advanced courses, equity, discipline and attendance data. We also advise parents to visit schools, consider other information on school performance and programs, and consider family needs as part of the school selection process.
View GreatSchools Rating Methodology
Data provided by GreatSchools.org © 2026. All rights reserved.
Camden Durham Photos
-
-
Office
-
-
-
-
-
-
-
Models
-
Studio
-
1 Bedroom
-
1 Bedroom
-
1 Bedroom
-
1 Bedroom
-
1 Bedroom
Nearby Apartments
Within 50 Miles of Camden Durham
Camden Durham has units with in‑unit washers and dryers, making laundry day simple for residents.
Camden Durham includes internet in rent. Residents are responsible for any other utilities not listed.
Parking is available at Camden Durham. Fees may apply depending on the type of parking offered. Contact this property for details.
Camden Durham has studios to two-bedrooms with rent ranges from $1,439/mo. to $3,319/mo.
Yes, Camden Durham welcomes pets. Breed restrictions, weight limits, and additional fees may apply. View this property's pet policy.
A good rule of thumb is to spend no more than 30% of your gross income on rent. Based on the lowest available rent of $1,439 for a one-bedroom, you would need to earn about $57,560 per year to qualify. Want to double-check your budget? Calculate how much rent you can afford with our Rent Affordability Calculator.
Camden Durham is offering 2 Months Free for eligible applicants, with rental rates starting at $1,439.
Yes! Camden Durham offers 6 Matterport 3D Tours. Explore different floor plans and see unit level details, all without leaving home.
What Are Walk Score®, Transit Score®, and Bike Score® Ratings?
Walk Score® measures the walkability of any address. Transit Score® measures access to public transit. Bike Score® measures the bikeability of any address.
What is a Sound Score Rating?
A Sound Score Rating aggregates noise caused by vehicle traffic, airplane traffic and local sources









