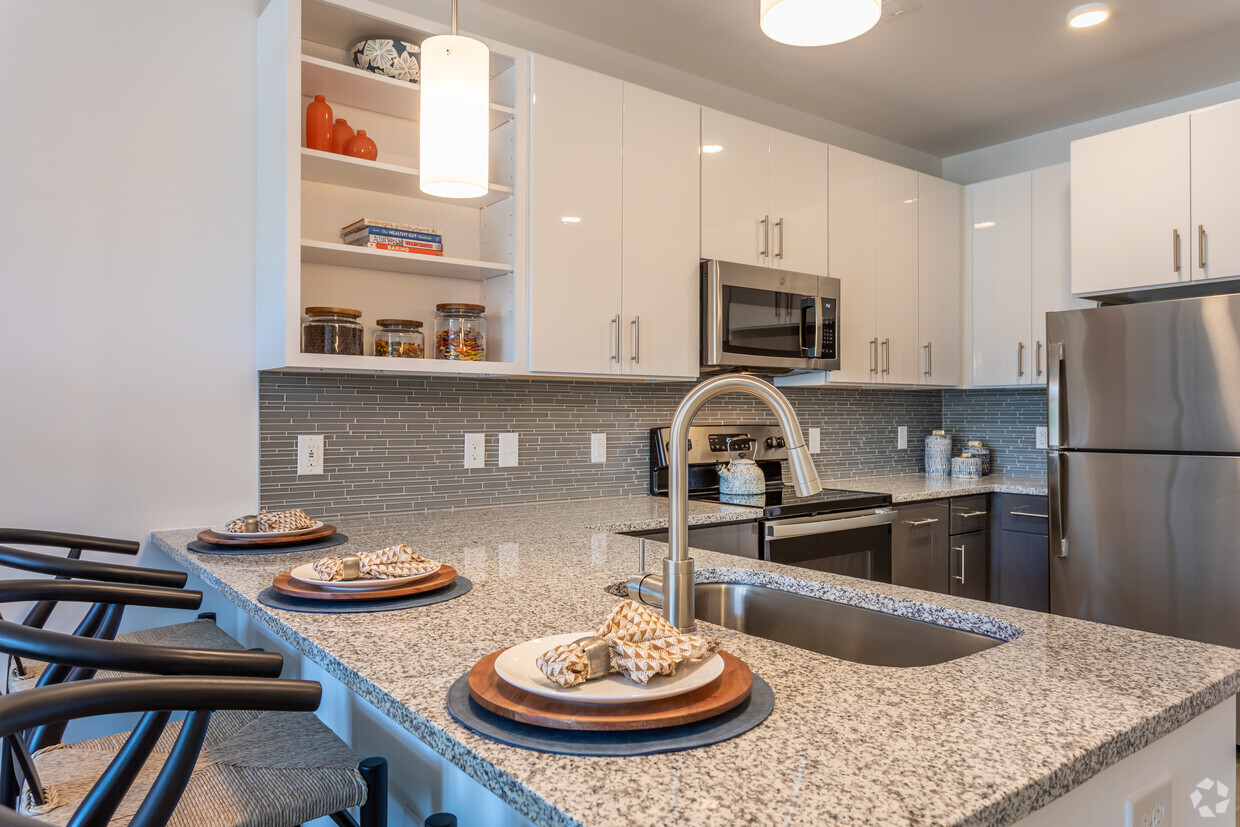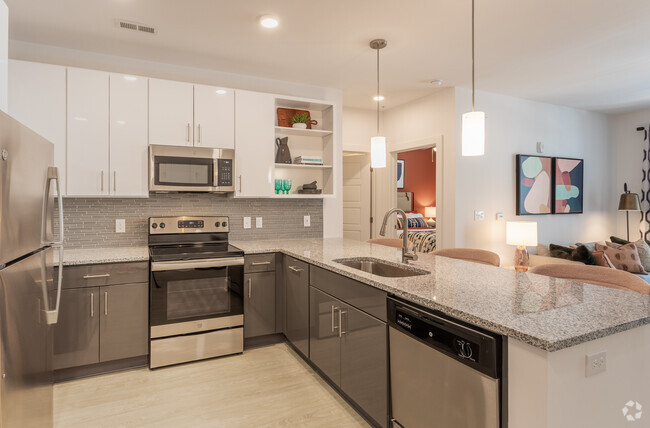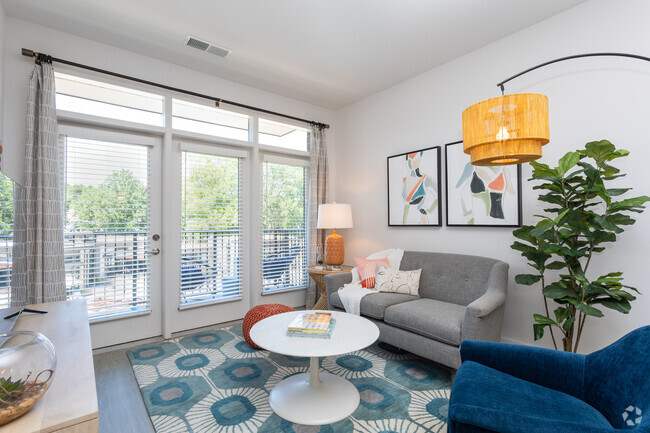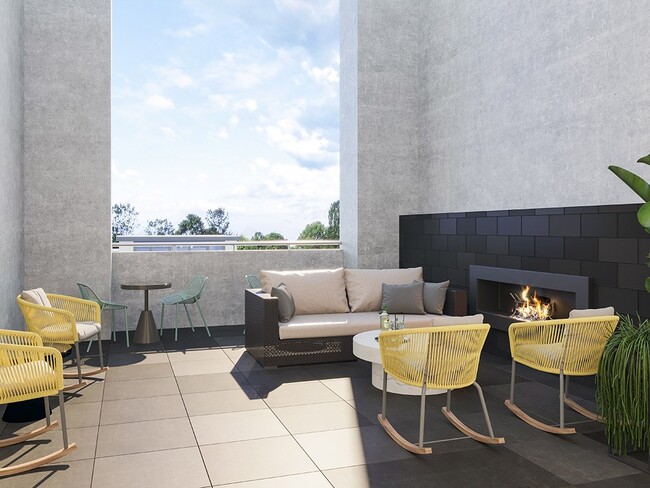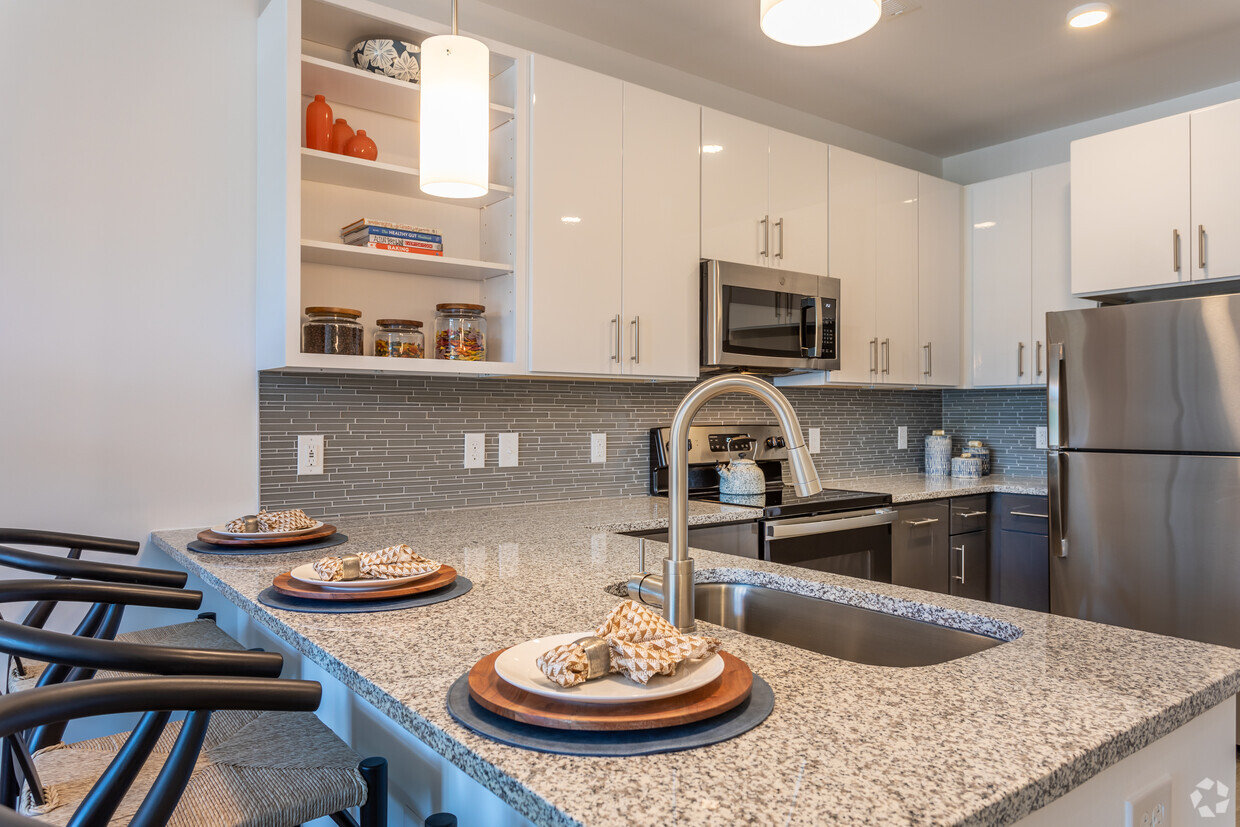Link Apartments® Linden
411 Flemington Rd,
Chapel Hill,
NC
27514
-
Monthly Rent
$1,444 - $3,545
-
Bedrooms
1 - 2 bd
-
Bathrooms
1 - 2 ba
-
Square Feet
494 - 1,107 sq ft
Highlights
- Roof Terrace
- Pet Washing Station
- High Ceilings
- Pool
- Walk-In Closets
- Deck
- Planned Social Activities
- Spa
- Pet Play Area
Pricing & Floor Plans
-
Unit 208price $1,444square feet 584availibility Now
-
Unit 319price $1,544square feet 584availibility Feb 19
-
Unit 242price $1,604square feet 653availibility Feb 3
-
Unit 248price $1,604square feet 653availibility Apr 1
-
Unit 313price $1,554square feet 608availibility Feb 8
-
Unit 113price $1,554square feet 608availibility Feb 13
-
Unit 563price $1,674square feet 653availibility Mar 2
-
Unit 561price $1,809square feet 1,036availibility Now
-
Unit 256price $2,066square feet 1,107availibility Now
-
Unit 355price $2,206square feet 1,107availibility Now
-
Unit 110price $2,096square feet 1,052availibility Now
-
Unit 458price $2,131square feet 1,052availibility Now
-
Unit 264price $2,171square feet 1,052availibility Apr 6
-
Unit 208price $1,444square feet 584availibility Now
-
Unit 319price $1,544square feet 584availibility Feb 19
-
Unit 242price $1,604square feet 653availibility Feb 3
-
Unit 248price $1,604square feet 653availibility Apr 1
-
Unit 313price $1,554square feet 608availibility Feb 8
-
Unit 113price $1,554square feet 608availibility Feb 13
-
Unit 563price $1,674square feet 653availibility Mar 2
-
Unit 561price $1,809square feet 1,036availibility Now
-
Unit 256price $2,066square feet 1,107availibility Now
-
Unit 355price $2,206square feet 1,107availibility Now
-
Unit 110price $2,096square feet 1,052availibility Now
-
Unit 458price $2,131square feet 1,052availibility Now
-
Unit 264price $2,171square feet 1,052availibility Apr 6
Fees and Policies
The fees listed below are community-provided and may exclude utilities or add-ons. All payments are made directly to the property and are non-refundable unless otherwise specified.
Property Fee Disclaimer: Based on community-supplied data and independent market research. Subject to change without notice. May exclude fees for mandatory or optional services and usage-based utilities.
Details
Property Information
-
Built in 2020
-
215 units/4 stories
Matterport 3D Tours
Select a unit to view pricing & availability
About Link Apartments® Linden
A Distinctive New Community Located Within the New Glen Lennox Neighborhood Link Apartments Linden is a new, modern building design, offering contemporary, efficient, and sustainable junior one bedroom, one bedroom, and two bedroom apartment homes. These apartments in Chapel Hill, NC, feature an incredible amenity network and a fun, healthy lifestyle. (+more) Our Chapel Hill apartments near UNC offer an exceptional location, providing unmatched convenience. Link Apartments Linden encompasses the character and culture of the Glen Lennox neighborhood. You can end your day or start your weekend with friends enjoying art, brews, biking, the local vibe and culture. Link Apartments is your connection to work, play, and community! We are now leasing! Please schedule your appointment online or call and visit our apartments in Chapel Hill. We're looking forward to connecting with you.
Link Apartments® Linden is an apartment community located in Orange County and the 27514 ZIP Code. This area is served by the Chapel Hill-Carrboro City attendance zone.
Unique Features
- Gated Parking Deck
- 24/7 Yoga Studio
- Breathe Easy, we are a smoke-free community
- Built to National Green Building Standards
- High Ceilings*
- Washer/Dryer in Every Unit
- New Bus Stops with Bike Shelter Parking
- Outdoor Fireplaces
- Oversized Windows for Natural Lighting
- Programmable Thermostat
- Walk-in Closet
- Community Benches and Hammock Seating
- Designer Cabinets
- Energy-Efficient Lighting
- EV Charging Stations
- Gas Grilling Areas
- Link Paws Spa
- Minutes from UNC and Free Bus Transit to Campus
- Pet Friendly
- Green Spaces Including Parks and Bike Paths
- Offering Flexible Payment Options
- Open floor plan designs
- Private Patios and Balconies*
- Cycle Center with Work Station and Storage
- Saltwater Pool with Sundeck
- 24/7 Fitness Center
- Demo Kitchen
- Link Dog Park
- Link Lounge with Printer & Coworking Areas
- USB Outlets for Easy Recharging
Community Amenities
Pool
Fitness Center
Elevator
Clubhouse
Roof Terrace
Controlled Access
Business Center
Grill
Property Services
- Package Service
- Wi-Fi
- Controlled Access
- Maintenance on site
- Property Manager on Site
- Planned Social Activities
- Pet Play Area
- Pet Washing Station
- EV Charging
- Public Transportation
- Key Fob Entry
Shared Community
- Elevator
- Business Center
- Clubhouse
- Lounge
- Storage Space
Fitness & Recreation
- Fitness Center
- Spa
- Pool
- Bicycle Storage
- Walking/Biking Trails
Outdoor Features
- Gated
- Roof Terrace
- Sundeck
- Courtyard
- Grill
- Dog Park
Student Features
- Shuttle To Campus
Apartment Features
Washer/Dryer
Air Conditioning
Dishwasher
Hardwood Floors
Walk-In Closets
Granite Countertops
Microwave
Refrigerator
Indoor Features
- Wi-Fi
- Washer/Dryer
- Air Conditioning
- Heating
- Ceiling Fans
- Smoke Free
- Trash Compactor
- Storage Space
- Tub/Shower
- Fireplace
- Wheelchair Accessible (Rooms)
Kitchen Features & Appliances
- Dishwasher
- Disposal
- Ice Maker
- Granite Countertops
- Stainless Steel Appliances
- Kitchen
- Microwave
- Oven
- Range
- Refrigerator
- Freezer
Model Details
- Hardwood Floors
- High Ceilings
- Office
- Walk-In Closets
- Linen Closet
- Balcony
- Patio
- Deck
Chapel Hill, home to the University of North Carolina, combines historic architecture with contemporary living in North Carolina's Research Triangle. Franklin Street serves as the town's central hub, where local shops and restaurants create a lively atmosphere. The rental market offers various options, with one-bedroom apartments averaging $1,535 monthly, two-bedroom units at $1,781, and three-bedroom apartments at $2,314. The Southern Village and Meadowmont areas feature apartments and homes connected by walking paths and community spaces.
The town maintains extensive green spaces, including the Bolin Creek Trail and Battle Branch Trail system. Cultural attractions include Memorial Hall performances and the Ackland Art Museum's collections. The historic Morehead Planetarium and Science Center stands as an educational landmark on the UNC campus. During basketball season, the Dean Smith Center comes alive with Tar Heels games.
Learn more about living in Chapel HillCompare neighborhood and city base rent averages by bedroom.
| Meadowmont | Chapel Hill, NC | |
|---|---|---|
| Studio | $1,198 | $1,506 |
| 1 Bedroom | $1,392 | $1,511 |
| 2 Bedrooms | $1,747 | $1,797 |
| 3 Bedrooms | $1,441 | $2,602 |
- Package Service
- Wi-Fi
- Controlled Access
- Maintenance on site
- Property Manager on Site
- Planned Social Activities
- Pet Play Area
- Pet Washing Station
- EV Charging
- Public Transportation
- Key Fob Entry
- Elevator
- Business Center
- Clubhouse
- Lounge
- Storage Space
- Gated
- Roof Terrace
- Sundeck
- Courtyard
- Grill
- Dog Park
- Fitness Center
- Spa
- Pool
- Bicycle Storage
- Walking/Biking Trails
- Shuttle To Campus
- Gated Parking Deck
- 24/7 Yoga Studio
- Breathe Easy, we are a smoke-free community
- Built to National Green Building Standards
- High Ceilings*
- Washer/Dryer in Every Unit
- New Bus Stops with Bike Shelter Parking
- Outdoor Fireplaces
- Oversized Windows for Natural Lighting
- Programmable Thermostat
- Walk-in Closet
- Community Benches and Hammock Seating
- Designer Cabinets
- Energy-Efficient Lighting
- EV Charging Stations
- Gas Grilling Areas
- Link Paws Spa
- Minutes from UNC and Free Bus Transit to Campus
- Pet Friendly
- Green Spaces Including Parks and Bike Paths
- Offering Flexible Payment Options
- Open floor plan designs
- Private Patios and Balconies*
- Cycle Center with Work Station and Storage
- Saltwater Pool with Sundeck
- 24/7 Fitness Center
- Demo Kitchen
- Link Dog Park
- Link Lounge with Printer & Coworking Areas
- USB Outlets for Easy Recharging
- Wi-Fi
- Washer/Dryer
- Air Conditioning
- Heating
- Ceiling Fans
- Smoke Free
- Trash Compactor
- Storage Space
- Tub/Shower
- Fireplace
- Wheelchair Accessible (Rooms)
- Dishwasher
- Disposal
- Ice Maker
- Granite Countertops
- Stainless Steel Appliances
- Kitchen
- Microwave
- Oven
- Range
- Refrigerator
- Freezer
- Hardwood Floors
- High Ceilings
- Office
- Walk-In Closets
- Linen Closet
- Balcony
- Patio
- Deck
| Monday | 9am - 6pm |
|---|---|
| Tuesday | 9am - 6pm |
| Wednesday | 11am - 6pm |
| Thursday | 9am - 6pm |
| Friday | 9am - 6pm |
| Saturday | 10am - 5pm |
| Sunday | Closed |
| Colleges & Universities | Distance | ||
|---|---|---|---|
| Colleges & Universities | Distance | ||
| Drive: | 6 min | 2.4 mi | |
| Drive: | 18 min | 10.2 mi | |
| Drive: | 20 min | 10.2 mi | |
| Drive: | 22 min | 11.1 mi |
 The GreatSchools Rating helps parents compare schools within a state based on a variety of school quality indicators and provides a helpful picture of how effectively each school serves all of its students. Ratings are on a scale of 1 (below average) to 10 (above average) and can include test scores, college readiness, academic progress, advanced courses, equity, discipline and attendance data. We also advise parents to visit schools, consider other information on school performance and programs, and consider family needs as part of the school selection process.
The GreatSchools Rating helps parents compare schools within a state based on a variety of school quality indicators and provides a helpful picture of how effectively each school serves all of its students. Ratings are on a scale of 1 (below average) to 10 (above average) and can include test scores, college readiness, academic progress, advanced courses, equity, discipline and attendance data. We also advise parents to visit schools, consider other information on school performance and programs, and consider family needs as part of the school selection process.
View GreatSchools Rating Methodology
Data provided by GreatSchools.org © 2026. All rights reserved.
Link Apartments® Linden Photos
-
Link Apartments® Linden
-
2BR, 2BA -1052SF B1
-
2BR, 2BA -1052SF B1- Kitchen
-
1BR-1BA-653SF A3- Living Area
-
-
-
-
-
Link Apartments® Linden
Models
-
1 Bedroom
-
1 Bedroom
-
1 Bedroom
-
1 Bedroom
-
1 Bedroom
-
1 Bedroom
Nearby Apartments
Within 50 Miles of Link Apartments® Linden
Link Apartments® Linden has units with in‑unit washers and dryers, making laundry day simple for residents.
Utilities are not included in rent. Residents should plan to set up and pay for all services separately.
Parking is available at Link Apartments® Linden. Contact this property for details.
Link Apartments® Linden has one to two-bedrooms with rent ranges from $1,444/mo. to $3,545/mo.
Yes, Link Apartments® Linden welcomes pets. Breed restrictions, weight limits, and additional fees may apply. View this property's pet policy.
A good rule of thumb is to spend no more than 30% of your gross income on rent. Based on the lowest available rent of $1,444 for a one-bedroom, you would need to earn about $57,760 per year to qualify. Want to double-check your budget? Calculate how much rent you can afford with our Rent Affordability Calculator.
Link Apartments® Linden is offering Specials for eligible applicants, with rental rates starting at $1,444.
Yes! Link Apartments® Linden offers 4 Matterport 3D Tours. Explore different floor plans and see unit level details, all without leaving home.
What Are Walk Score®, Transit Score®, and Bike Score® Ratings?
Walk Score® measures the walkability of any address. Transit Score® measures access to public transit. Bike Score® measures the bikeability of any address.
What is a Sound Score Rating?
A Sound Score Rating aggregates noise caused by vehicle traffic, airplane traffic and local sources
