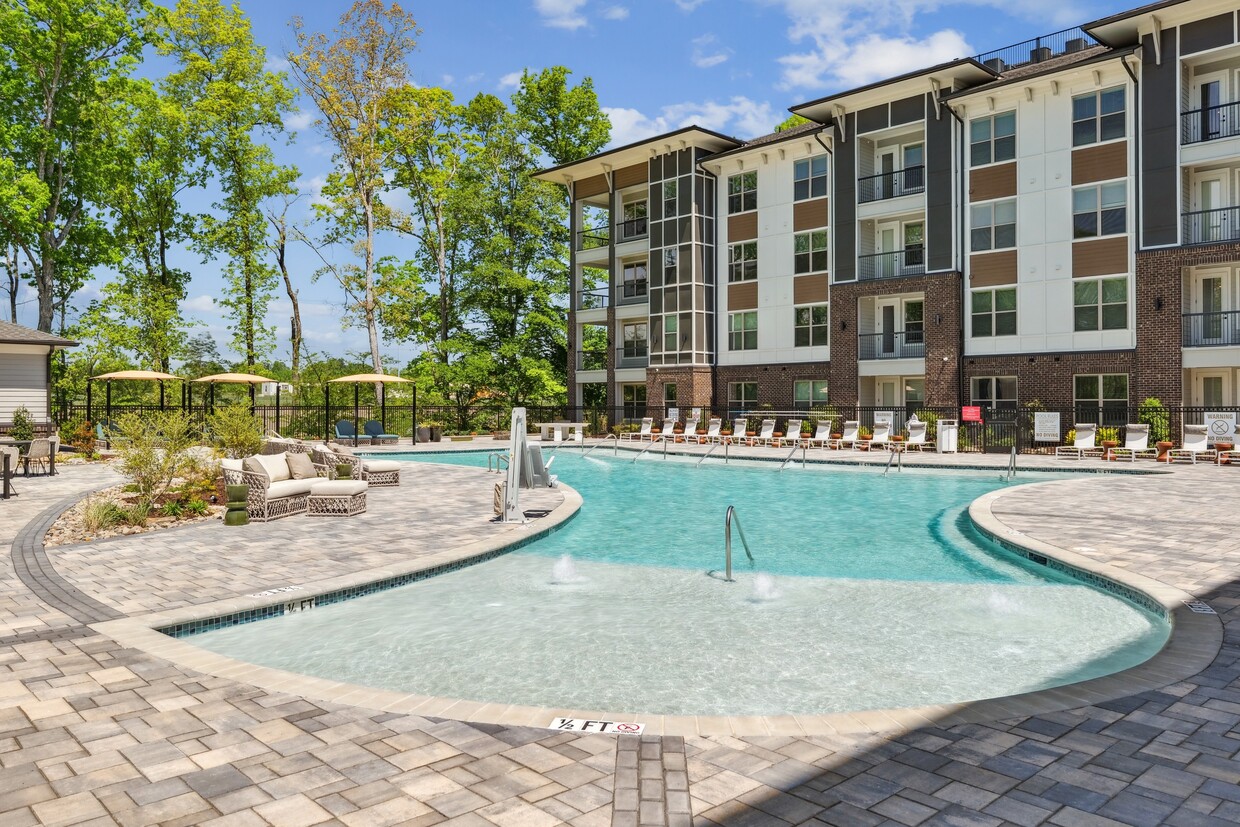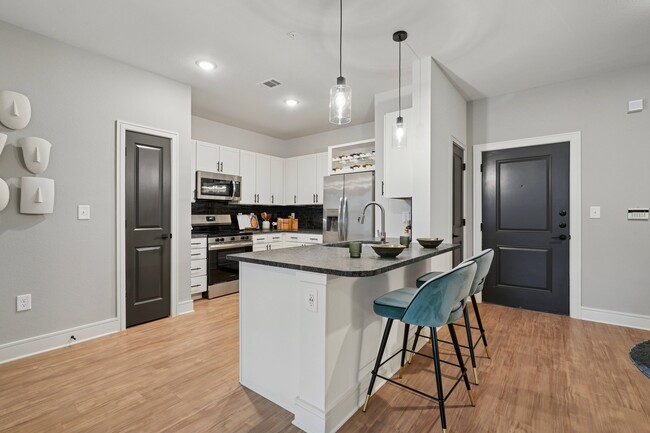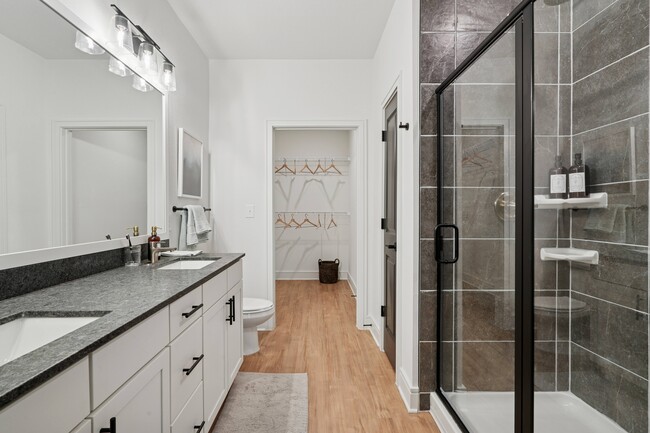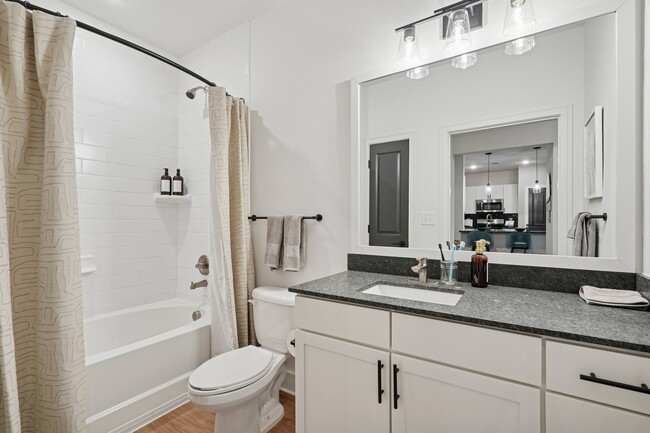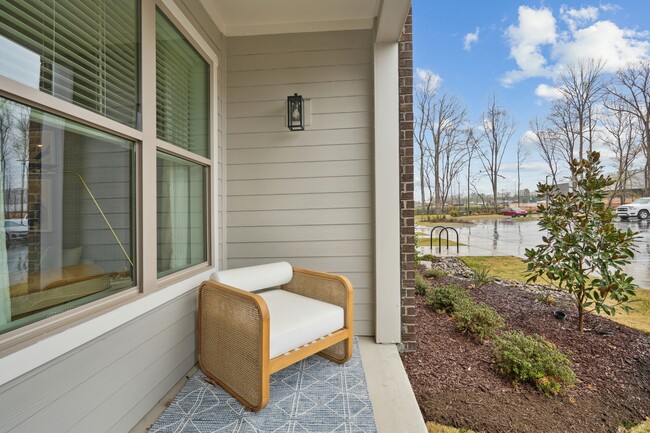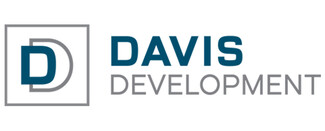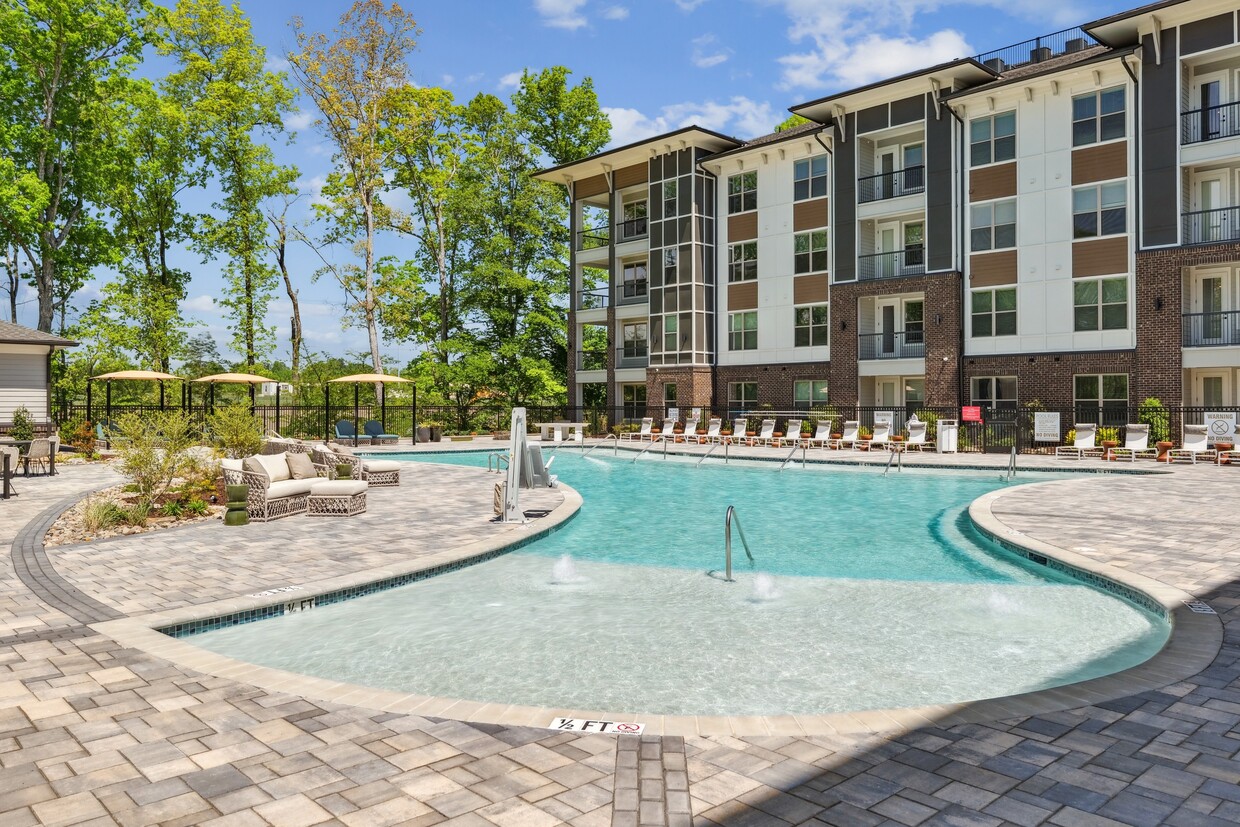-
Monthly Rent
$1,499 - $2,479
-
Bedrooms
1 - 3 bd
-
Bathrooms
1 - 2 ba
-
Square Feet
684 - 1,535 sq ft
Pricing & Floor Plans
-
Unit 5212price $1,499square feet 684availibility Now
-
Unit 5308price $1,539square feet 684availibility Now
-
Unit 5312price $1,539square feet 684availibility Now
-
Unit 1206price $1,609square feet 846availibility Now
-
Unit 4313price $1,619square feet 846availibility Now
-
Unit 5311price $1,649square feet 846availibility Now
-
Unit 5305price $1,769square feet 1,005availibility Now
-
Unit 5303price $1,769square feet 1,005availibility Now
-
Unit 5405price $1,779square feet 1,005availibility Now
-
Unit 4408price $1,799square feet 1,060availibility Now
-
Unit 4308price $1,809square feet 1,060availibility Now
-
Unit 4311price $1,809square feet 1,060availibility Now
-
Unit 2315price $1,649square feet 815availibility Jun 16
-
Unit 2312price $1,649square feet 815availibility Jun 16
-
Unit 2115price $1,659square feet 815availibility Jun 16
-
Unit 5207price $1,899square feet 1,149availibility Now
-
Unit 5210price $1,899square feet 1,149availibility Now
-
Unit 4310price $1,909square feet 1,149availibility Now
-
Unit 5206price $1,949square feet 1,176availibility Now
-
Unit 5306price $1,989square feet 1,176availibility Now
-
Unit 5309price $1,989square feet 1,176availibility Now
-
Unit 5102price $2,089square feet 1,294availibility Now
-
Unit 5113price $2,089square feet 1,294availibility Now
-
Unit 4118price $2,099square feet 1,294availibility Now
-
Unit 5214price $2,429square feet 1,535availibility Now
-
Unit 5201price $2,429square feet 1,535availibility Now
-
Unit 4309price $2,439square feet 1,535availibility Now
-
Unit 5212price $1,499square feet 684availibility Now
-
Unit 5308price $1,539square feet 684availibility Now
-
Unit 5312price $1,539square feet 684availibility Now
-
Unit 1206price $1,609square feet 846availibility Now
-
Unit 4313price $1,619square feet 846availibility Now
-
Unit 5311price $1,649square feet 846availibility Now
-
Unit 5305price $1,769square feet 1,005availibility Now
-
Unit 5303price $1,769square feet 1,005availibility Now
-
Unit 5405price $1,779square feet 1,005availibility Now
-
Unit 4408price $1,799square feet 1,060availibility Now
-
Unit 4308price $1,809square feet 1,060availibility Now
-
Unit 4311price $1,809square feet 1,060availibility Now
-
Unit 2315price $1,649square feet 815availibility Jun 16
-
Unit 2312price $1,649square feet 815availibility Jun 16
-
Unit 2115price $1,659square feet 815availibility Jun 16
-
Unit 5207price $1,899square feet 1,149availibility Now
-
Unit 5210price $1,899square feet 1,149availibility Now
-
Unit 4310price $1,909square feet 1,149availibility Now
-
Unit 5206price $1,949square feet 1,176availibility Now
-
Unit 5306price $1,989square feet 1,176availibility Now
-
Unit 5309price $1,989square feet 1,176availibility Now
-
Unit 5102price $2,089square feet 1,294availibility Now
-
Unit 5113price $2,089square feet 1,294availibility Now
-
Unit 4118price $2,099square feet 1,294availibility Now
-
Unit 5214price $2,429square feet 1,535availibility Now
-
Unit 5201price $2,429square feet 1,535availibility Now
-
Unit 4309price $2,439square feet 1,535availibility Now
About Linz Charlotte
Enjoy ONE MONTH FREE for a limited time! Live like you're on vacation every day at our brand new community, offering spacious apartments and the largest amenity offering in the area. With a dedicated onsite team, we are committed to providing exceptional customer service. Call or come by today!
Linz Charlotte is an apartment community located in Mecklenburg County and the 28216 ZIP Code. This area is served by the Charlotte-Mecklenburg attendance zone.
Unique Features
- Bike Repair Stations
- Courtyard View
- Coworking Lounge with Computers & Printer
- Pendant Lighting
- Premium Pool View
- Built-in Shelves*
- Indoor Bike Storage
- Movie Theater
- Wheelchair Access
- Yoga Room
- 2” Faux Wooden Blinds
- Corner Unit & Wrap Around Patio
- Demonstration Kitchen
- Rain Shower Heads*
- USB Enabled Wall Outlets
- Billards & Shuffleboard
- Central Mail Location
- Custom Shaker Cabinetry
- Electric Car Charging Stations
- Off Street Parking
- On-site Maintenance
- Outdoor Grills
- Private Offices
- Salt-Water Pool with Sun Shelf
- Soaking Tubs
- Soft Close Drawers + Cabinets
- Wine Rack
- Wood Plank Flooring
- Ceiling Fans with Lighting in Living & Bedrooms
- Conference Room
- Corridor Attached Garages
- Gourmet Coffee & Hot Tea Lounge
- Kitchen Islands*
- One-tone paint scheme w/Accent Doors
- Online Rent Payments
- Ping Pong & Bocce Ball
- View
- Walk-in Showers*
- 24 Hour Access Package Lockers
- Efficient Appliances
- Lounging Areas
- Community-Wide Amenity Wifi
- Digital Programmable Thermostat
- Framed Vanity Mirrors
- Gourmet Kitchens w/ Undermount Sink
- Mud Room*
- Online Maintenance Requests
- Pet Wash
- Security Alarm
- Smoke-Free Community
- Tile Backsplash
- Double Vanity Sinks*
- Patio/Balcony
- Poolside Wi-Fi
Community Amenities
Pool
Fitness Center
Elevator
Clubhouse
- Maintenance on site
- Property Manager on Site
- 24 Hour Access
- Online Services
- Planned Social Activities
- Pet Washing Station
- EV Charging
- Elevator
- Business Center
- Clubhouse
- Lounge
- Conference Rooms
- Fitness Center
- Pool
- Bicycle Storage
- Media Center/Movie Theatre
- Courtyard
- Grill
- Dog Park
Apartment Features
Washer/Dryer
Air Conditioning
Dishwasher
Walk-In Closets
Island Kitchen
Granite Countertops
Refrigerator
Wi-Fi
Highlights
- Wi-Fi
- Washer/Dryer
- Air Conditioning
- Heating
- Ceiling Fans
- Smoke Free
- Double Vanities
- Framed Mirrors
- Wheelchair Accessible (Rooms)
Kitchen Features & Appliances
- Dishwasher
- Granite Countertops
- Stainless Steel Appliances
- Island Kitchen
- Kitchen
- Refrigerator
Model Details
- Vinyl Flooring
- High Ceilings
- Mud Room
- Office
- Walk-In Closets
- Window Coverings
- Balcony
- Patio
Fees and Policies
The fees below are based on community-supplied data and may exclude additional fees and utilities. Use the calculator to add these fees to the base rent.
- One-Time Move-In Fees
-
Application FeeApplication fee $119 for first applicant $69 for addition application$119
- Dogs Allowed
-
Monthly pet rent$20
-
One time Fee$400
-
Pet deposit$0
-
Pet Limit2
-
Restrictions:Breed Restrictions Apply
-
Comments:$400 for 1 pet, $500 for 2 pets
- Cats Allowed
-
Monthly pet rent$20
-
One time Fee$400
-
Pet deposit$0
-
Pet Limit2
-
Comments:$400 for 1 pet, $500 for 2 pets
- Parking
-
Surface Lot--
-
Other--
Details
Lease Options
-
12, 13, 14
Property Information
-
Built in 2025
-
300 units/4 stories
- Maintenance on site
- Property Manager on Site
- 24 Hour Access
- Online Services
- Planned Social Activities
- Pet Washing Station
- EV Charging
- Elevator
- Business Center
- Clubhouse
- Lounge
- Conference Rooms
- Courtyard
- Grill
- Dog Park
- Fitness Center
- Pool
- Bicycle Storage
- Media Center/Movie Theatre
- Bike Repair Stations
- Courtyard View
- Coworking Lounge with Computers & Printer
- Pendant Lighting
- Premium Pool View
- Built-in Shelves*
- Indoor Bike Storage
- Movie Theater
- Wheelchair Access
- Yoga Room
- 2” Faux Wooden Blinds
- Corner Unit & Wrap Around Patio
- Demonstration Kitchen
- Rain Shower Heads*
- USB Enabled Wall Outlets
- Billards & Shuffleboard
- Central Mail Location
- Custom Shaker Cabinetry
- Electric Car Charging Stations
- Off Street Parking
- On-site Maintenance
- Outdoor Grills
- Private Offices
- Salt-Water Pool with Sun Shelf
- Soaking Tubs
- Soft Close Drawers + Cabinets
- Wine Rack
- Wood Plank Flooring
- Ceiling Fans with Lighting in Living & Bedrooms
- Conference Room
- Corridor Attached Garages
- Gourmet Coffee & Hot Tea Lounge
- Kitchen Islands*
- One-tone paint scheme w/Accent Doors
- Online Rent Payments
- Ping Pong & Bocce Ball
- View
- Walk-in Showers*
- 24 Hour Access Package Lockers
- Efficient Appliances
- Lounging Areas
- Community-Wide Amenity Wifi
- Digital Programmable Thermostat
- Framed Vanity Mirrors
- Gourmet Kitchens w/ Undermount Sink
- Mud Room*
- Online Maintenance Requests
- Pet Wash
- Security Alarm
- Smoke-Free Community
- Tile Backsplash
- Double Vanity Sinks*
- Patio/Balcony
- Poolside Wi-Fi
- Wi-Fi
- Washer/Dryer
- Air Conditioning
- Heating
- Ceiling Fans
- Smoke Free
- Double Vanities
- Framed Mirrors
- Wheelchair Accessible (Rooms)
- Dishwasher
- Granite Countertops
- Stainless Steel Appliances
- Island Kitchen
- Kitchen
- Refrigerator
- Vinyl Flooring
- High Ceilings
- Mud Room
- Office
- Walk-In Closets
- Window Coverings
- Balcony
- Patio
| Monday | 9am - 6pm |
|---|---|
| Tuesday | 9am - 6pm |
| Wednesday | 9am - 6pm |
| Thursday | 9am - 6pm |
| Friday | 9am - 6pm |
| Saturday | 10am - 5pm |
| Sunday | 1pm - 5pm |
In Northlake, one of dozens of neighborhoods in Charlotte, you'll find beautiful architecture and clean, quiet streets. Tucked between Mountain Lake and Lake Norman, the area provides plenty of outdoor activities for those who want a home surrounded by nature. You’ll find a shopping mall, hole-in-the-wall barbecue restaurants, and a top-rated school system all tucked into one location. This close-knit community sits only 10 miles north of Downtown Charlotte.
Located in Mecklenburg County, directly below the neighborhood of Huntersville, Interstates 485 and 77 provide easy transportation to anywhere you want to go within the state. The climate of Northlake lends itself to outdoor activities, while the business center of Charlotte provides residents with access to many jobs in the financial district.
Learn more about living in Northlake| Colleges & Universities | Distance | ||
|---|---|---|---|
| Colleges & Universities | Distance | ||
| Drive: | 6 min | 3.2 mi | |
| Drive: | 17 min | 9.8 mi | |
| Drive: | 16 min | 10.4 mi | |
| Drive: | 14 min | 10.5 mi |
 The GreatSchools Rating helps parents compare schools within a state based on a variety of school quality indicators and provides a helpful picture of how effectively each school serves all of its students. Ratings are on a scale of 1 (below average) to 10 (above average) and can include test scores, college readiness, academic progress, advanced courses, equity, discipline and attendance data. We also advise parents to visit schools, consider other information on school performance and programs, and consider family needs as part of the school selection process.
The GreatSchools Rating helps parents compare schools within a state based on a variety of school quality indicators and provides a helpful picture of how effectively each school serves all of its students. Ratings are on a scale of 1 (below average) to 10 (above average) and can include test scores, college readiness, academic progress, advanced courses, equity, discipline and attendance data. We also advise parents to visit schools, consider other information on school performance and programs, and consider family needs as part of the school selection process.
View GreatSchools Rating Methodology
Transportation options available in Charlotte include Mccullough Station, located 8.9 miles from Linz Charlotte. Linz Charlotte is near Concord-Padgett Regional, located 10.0 miles or 16 minutes away, and Charlotte/Douglas International, located 16.9 miles or 27 minutes away.
| Transit / Subway | Distance | ||
|---|---|---|---|
| Transit / Subway | Distance | ||
| Drive: | 14 min | 8.9 mi | |
| Drive: | 15 min | 9.0 mi | |
| Drive: | 17 min | 10.0 mi | |
| Drive: | 18 min | 11.8 mi | |
| Drive: | 18 min | 12.3 mi |
| Commuter Rail | Distance | ||
|---|---|---|---|
| Commuter Rail | Distance | ||
|
|
Drive: | 17 min | 11.2 mi |
| Drive: | 33 min | 23.5 mi | |
|
|
Drive: | 32 min | 24.1 mi |
| Drive: | 48 min | 38.1 mi |
| Airports | Distance | ||
|---|---|---|---|
| Airports | Distance | ||
|
Concord-Padgett Regional
|
Drive: | 16 min | 10.0 mi |
|
Charlotte/Douglas International
|
Drive: | 27 min | 16.9 mi |
Time and distance from Linz Charlotte.
| Shopping Centers | Distance | ||
|---|---|---|---|
| Shopping Centers | Distance | ||
| Walk: | 17 min | 0.9 mi | |
| Drive: | 3 min | 1.2 mi | |
| Drive: | 4 min | 1.3 mi |
| Parks and Recreation | Distance | ||
|---|---|---|---|
| Parks and Recreation | Distance | ||
|
Carolina Raptor Center
|
Drive: | 14 min | 5.9 mi |
|
Latta Plantation Nature Center
|
Drive: | 16 min | 6.6 mi |
|
RibbonWalk Nature Preserve
|
Drive: | 14 min | 7.8 mi |
|
Discovery Place
|
Drive: | 15 min | 10.5 mi |
|
University of North Carolina at Charlotte Botanical Gardens
|
Drive: | 17 min | 12.3 mi |
| Hospitals | Distance | ||
|---|---|---|---|
| Hospitals | Distance | ||
| Drive: | 7 min | 4.2 mi | |
| Drive: | 14 min | 8.7 mi |
Linz Charlotte Photos
-
Linz Charlotte
-
Community
-
Kitchen with Granite Countertop and Stainless Steel Appliances.
-
Bathroom with Granite Countertops, Double Vanity Sinks, Walk-in Shower, and Walk-in Closet
-
Bathroom with Granite Countertop and Soaking Tub
-
Balcony/Patio
-
24-Hour Fitness Center with Cardio, Resistance Training, & Free Weights
-
Movie Theater
-
Co-working Lounge
Nearby Apartments
Within 50 Miles of Linz Charlotte
Linz Charlotte has one to three bedrooms with rent ranges from $1,499/mo. to $2,479/mo.
Yes, to view the floor plan in person, please schedule a personal tour.
Linz Charlotte is in Northlake in the city of Charlotte. Here you’ll find three shopping centers within 1.3 miles of the property. Five parks are within 12.3 miles, including Carolina Raptor Center, Latta Plantation Nature Center, and RibbonWalk Nature Preserve.
What Are Walk Score®, Transit Score®, and Bike Score® Ratings?
Walk Score® measures the walkability of any address. Transit Score® measures access to public transit. Bike Score® measures the bikeability of any address.
What is a Sound Score Rating?
A Sound Score Rating aggregates noise caused by vehicle traffic, airplane traffic and local sources
